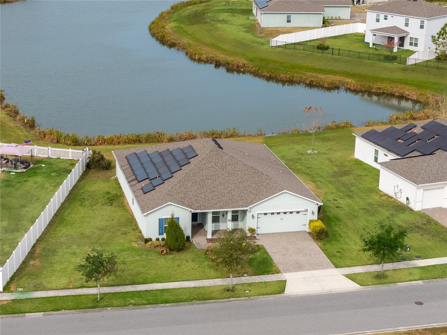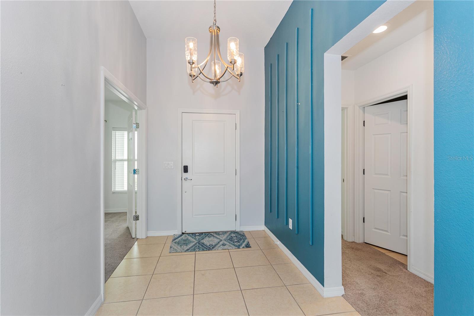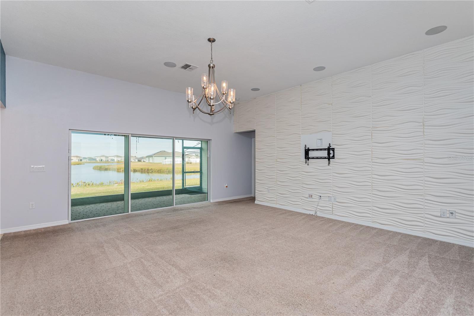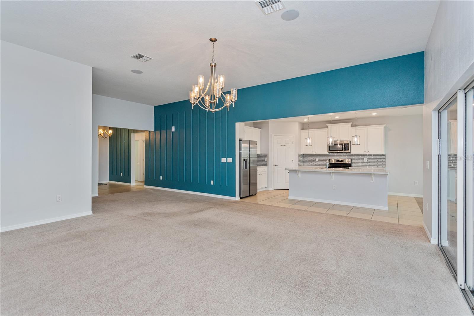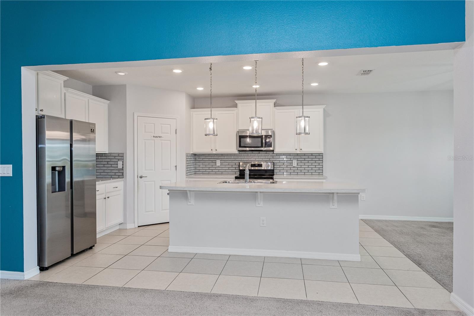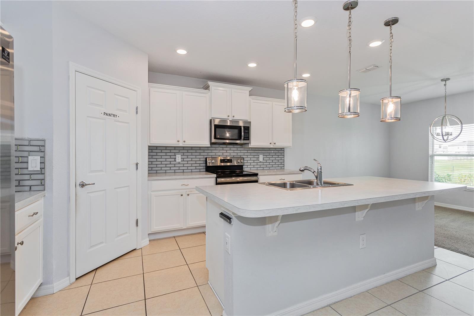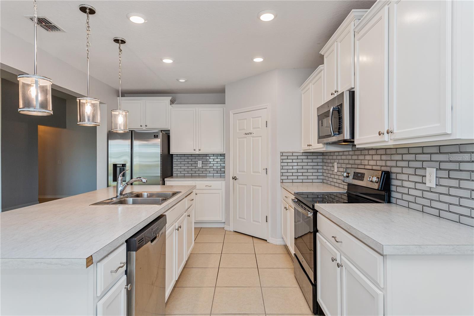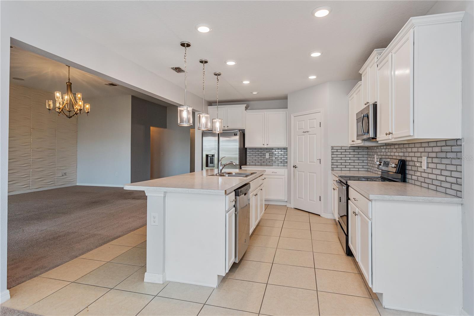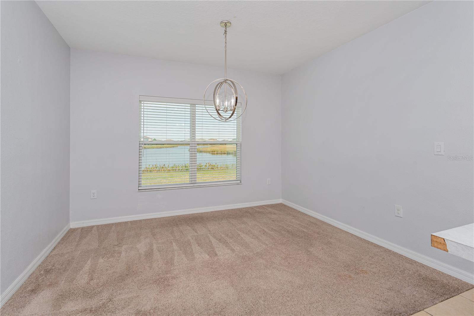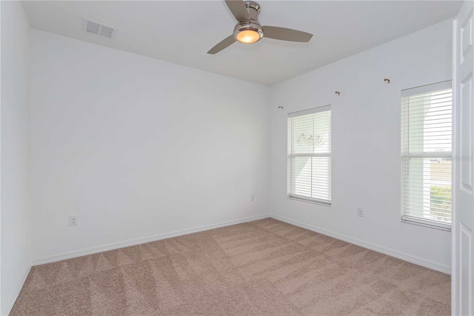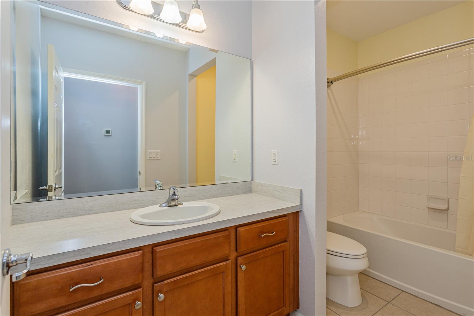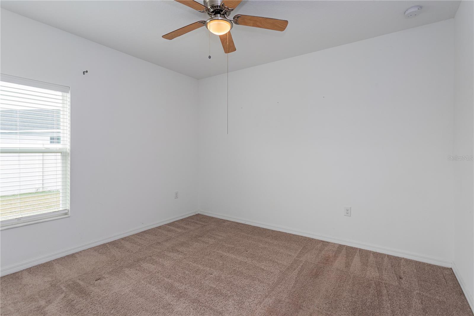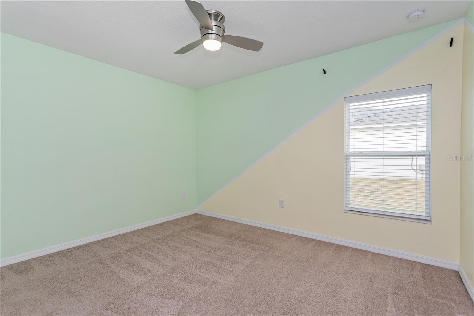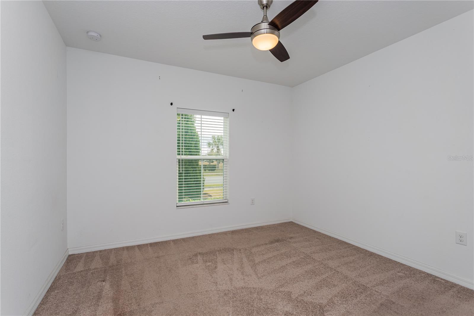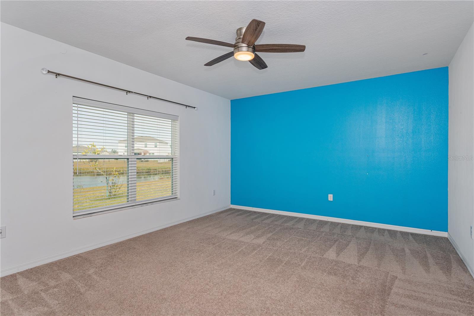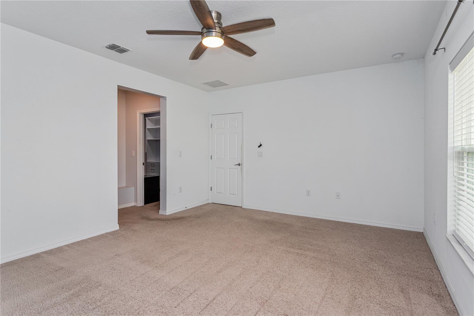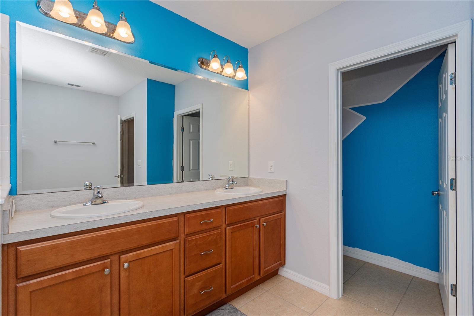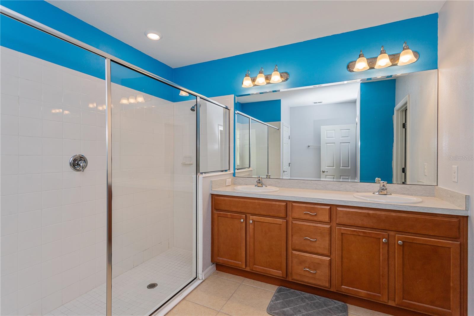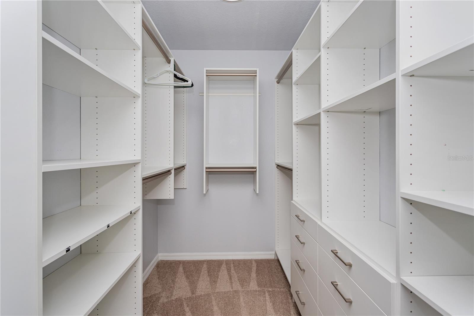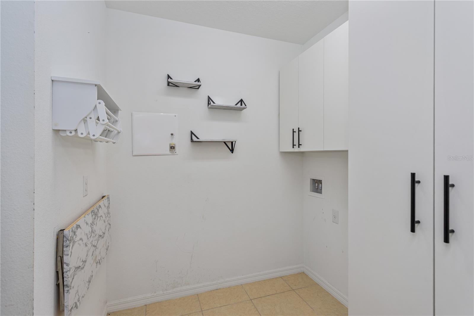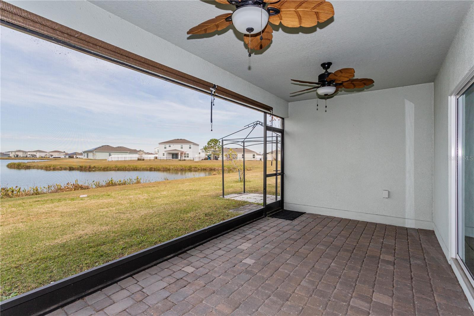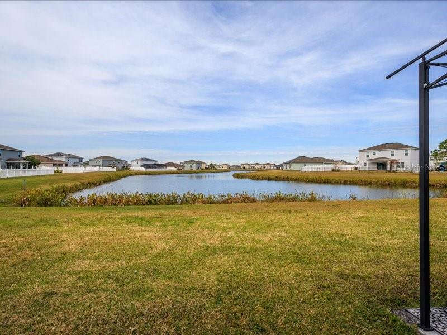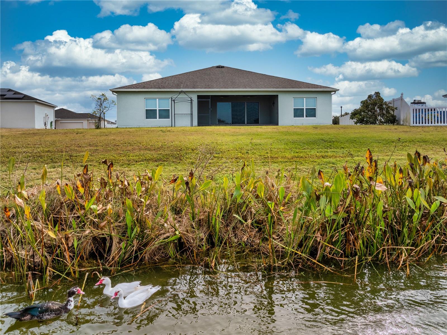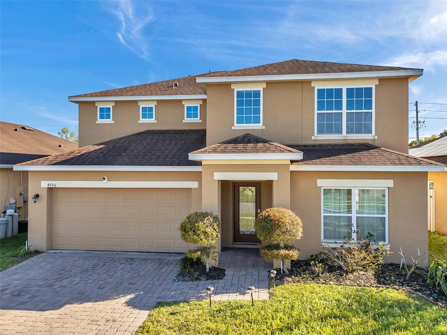306 Quarry Rock Circle, KISSIMMEE, FL 34758
Property Photos
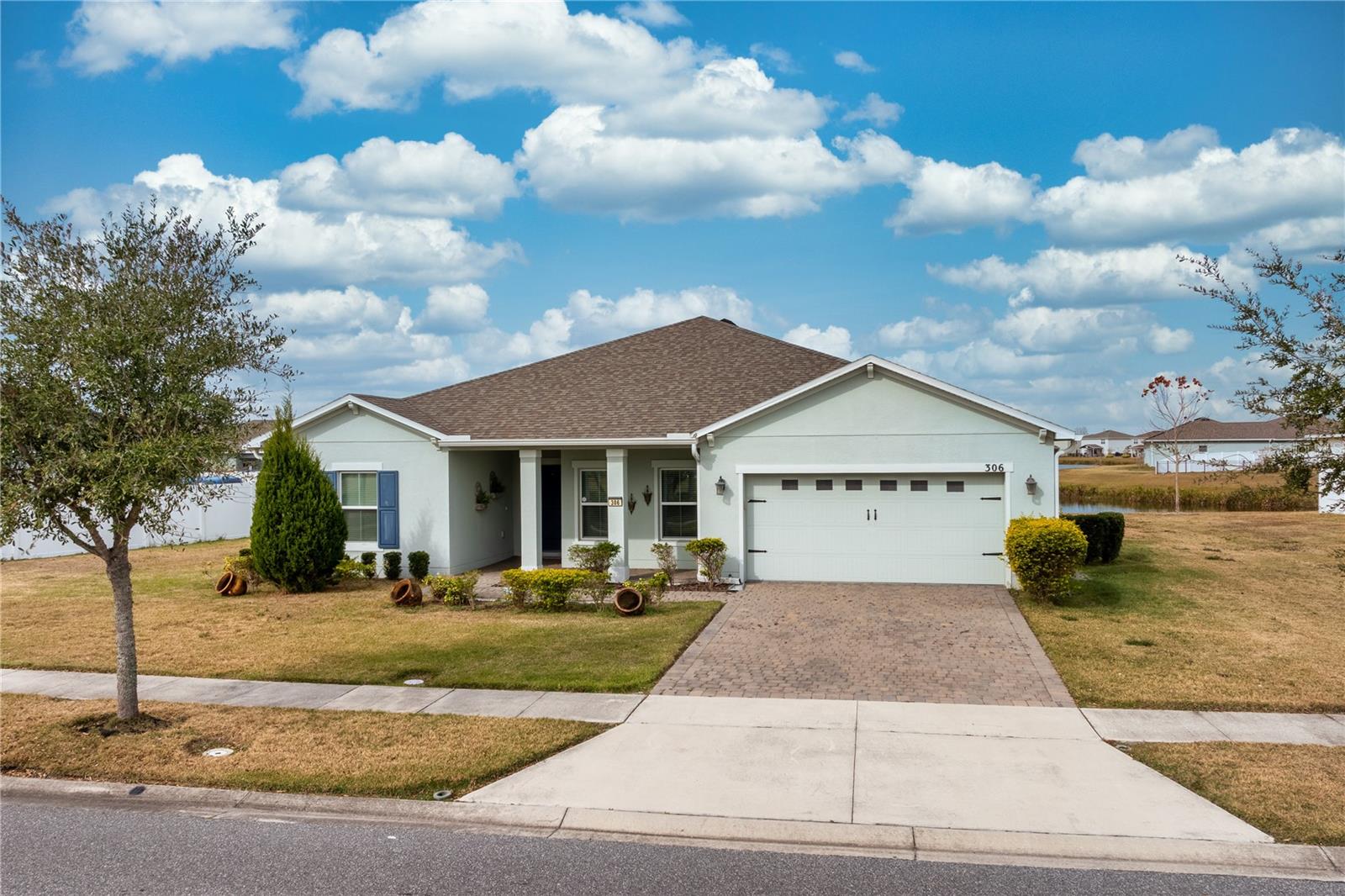
Would you like to sell your home before you purchase this one?
Priced at Only: $399,999
For more Information Call:
Address: 306 Quarry Rock Circle, KISSIMMEE, FL 34758
Property Location and Similar Properties






- MLS#: O6272926 ( Residential )
- Street Address: 306 Quarry Rock Circle
- Viewed: 110
- Price: $399,999
- Price sqft: $124
- Waterfront: No
- Year Built: 2019
- Bldg sqft: 3224
- Bedrooms: 4
- Total Baths: 3
- Full Baths: 3
- Garage / Parking Spaces: 2
- Days On Market: 67
- Additional Information
- Geolocation: 28.1539 / -81.4771
- County: OSCEOLA
- City: KISSIMMEE
- Zipcode: 34758
- Subdivision: Stepping Stone
- Provided by: PREMIER PROPERTIES LLC
- Contact: Amal Mazouzi
- 407-740-7778

- DMCA Notice
Description
JUST REDUCED!!!This charming 4 bedrooms plus an office/den home, nestled in the highly sought after Stepping Stone community, offers the perfect blend of comfort and style. As you step onto the welcoming front porch and enter through the front door, youre greeted by an open floor plan that features a spacious living room and dining room, ideal for hosting friends and family gatherings. Large windows bathe the space in natural light, and a stunning pond view adds to the tranquil ambiance.
Designed with privacy and convenience in mind, this home boasts a three way split floor plan, ensuring comfort for everyone. The master suite is a true retreat, complete with a dual vanity, a large shower, and an expansive walk in closet equipped with built in shelves and drawers for all your storage needs. With three additional bedrooms plus a bonus room that can be used as an office or den, this home ensures comfort and versatility.
Step outside, and youll find your own backyard oasis, perfect for enjoying the beautiful Florida weather and unwinding after a long day.
Additionally, the home comes with energy saving solar panels, helping you save on electricity bills. The garage could be converted into a climate controlled man cave or game room, featuring AC, heating, and durable epoxy floors, as well as excellent insulation and plenty of lighting.
In addition to its beautiful features, this home is conveniently located near top rated schools, shopping centers, dining options, and recreational facilities, making it an ideal choice for those seeking both luxury and convenience.
Description
JUST REDUCED!!!This charming 4 bedrooms plus an office/den home, nestled in the highly sought after Stepping Stone community, offers the perfect blend of comfort and style. As you step onto the welcoming front porch and enter through the front door, youre greeted by an open floor plan that features a spacious living room and dining room, ideal for hosting friends and family gatherings. Large windows bathe the space in natural light, and a stunning pond view adds to the tranquil ambiance.
Designed with privacy and convenience in mind, this home boasts a three way split floor plan, ensuring comfort for everyone. The master suite is a true retreat, complete with a dual vanity, a large shower, and an expansive walk in closet equipped with built in shelves and drawers for all your storage needs. With three additional bedrooms plus a bonus room that can be used as an office or den, this home ensures comfort and versatility.
Step outside, and youll find your own backyard oasis, perfect for enjoying the beautiful Florida weather and unwinding after a long day.
Additionally, the home comes with energy saving solar panels, helping you save on electricity bills. The garage could be converted into a climate controlled man cave or game room, featuring AC, heating, and durable epoxy floors, as well as excellent insulation and plenty of lighting.
In addition to its beautiful features, this home is conveniently located near top rated schools, shopping centers, dining options, and recreational facilities, making it an ideal choice for those seeking both luxury and convenience.
Payment Calculator
- Principal & Interest -
- Property Tax $
- Home Insurance $
- HOA Fees $
- Monthly -
For a Fast & FREE Mortgage Pre-Approval Apply Now
Apply Now
 Apply Now
Apply NowFeatures
Building and Construction
- Covered Spaces: 0.00
- Exterior Features: Sidewalk, Sliding Doors
- Flooring: Carpet, Ceramic Tile
- Living Area: 2412.00
- Roof: Shingle
Land Information
- Lot Features: Sidewalk
Garage and Parking
- Garage Spaces: 2.00
- Open Parking Spaces: 0.00
- Parking Features: Garage Door Opener
Eco-Communities
- Water Source: Public
Utilities
- Carport Spaces: 0.00
- Cooling: Central Air
- Heating: Central, Electric
- Pets Allowed: Cats OK, Dogs OK
- Sewer: Public Sewer
- Utilities: Cable Connected, Solar
Finance and Tax Information
- Home Owners Association Fee Includes: Cable TV, Internet, Sewer
- Home Owners Association Fee: 85.00
- Insurance Expense: 0.00
- Net Operating Income: 0.00
- Other Expense: 0.00
- Tax Year: 2023
Other Features
- Appliances: Dishwasher, Disposal, Microwave, Range, Refrigerator
- Association Name: Empire management HOA
- Association Phone: 407-917-1456
- Country: US
- Interior Features: Ceiling Fans(s), Living Room/Dining Room Combo, Open Floorplan, Split Bedroom, Walk-In Closet(s)
- Legal Description: STEPPING STONE PB 27 PGS 105-106 LOT 56
- Levels: One
- Area Major: 34758 - Kissimmee / Poinciana
- Occupant Type: Vacant
- Parcel Number: 11-27-28-4986-0001-0560
- Style: Contemporary
- Views: 110
Similar Properties
Nearby Subdivisions
Aden North At Westview
Aden South At Westview
Allamanda Grace At Crescent La
Blackstone Landing Ph 1
Blackstone Landing Ph 2
Blackstone Landing Ph 3
Brighton Landings Ph 1
Calla Lily Cove At Crescent La
Crepe Myrtle Cove Crescent Lak
Crescent Lakes
Dahlia Reserve At Crescent Lak
Emerald Lake
Fieldstone At Cypress Woods We
Hammock Trails
Hammock Trails Ph 2a A Rep
Hammock Trails Ph 2b Amd Rep
Heatherstone At Crescent Lakes
Laurel Run At Crescent Lakes
Little Creek Ph 2
Not On List
Not On The List
Oaks At Cypress Woods The
Orchid Edge At Crescent Lakes
Overlook Reserve Ph 1
Peppertree At Cypress Woods
Pinehurst At Cypress Woods
Poinciana Village 1
Poinciana Vlg 2 Nbhd 3
Regency Pointe
St James Park
Stepping Stone
Stepping Stone Pod A Ph 2
Tamarind Parke At Cypress Wood
Trafalgar Village Ph 2
Trafalgar Village Ph 3
Westview 45s Aa
Westview 50s
Contact Info

- Samantha Archer, Broker
- Tropic Shores Realty
- Mobile: 727.534.9276
- samanthaarcherbroker@gmail.com



