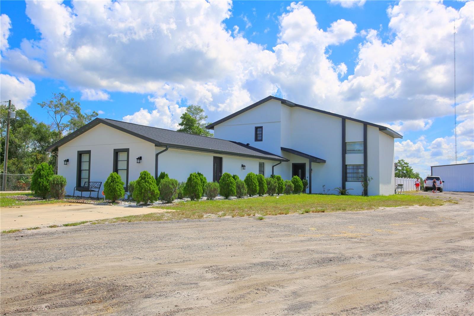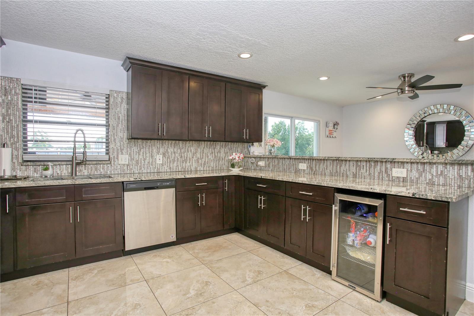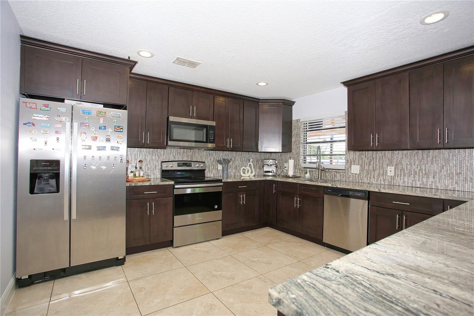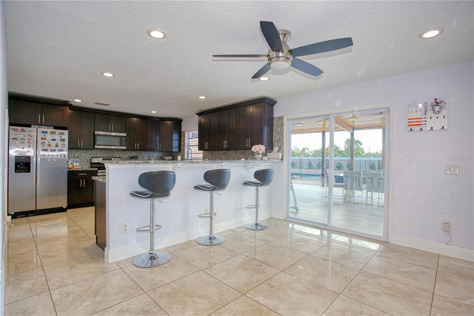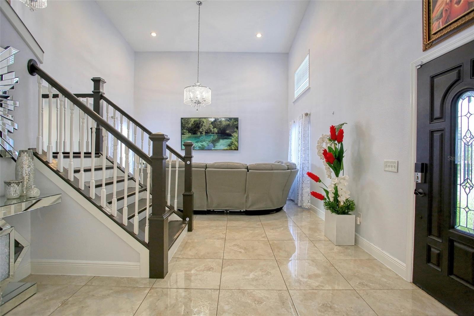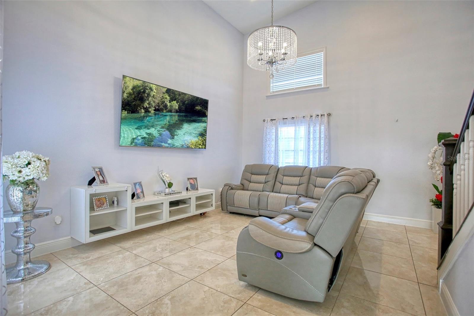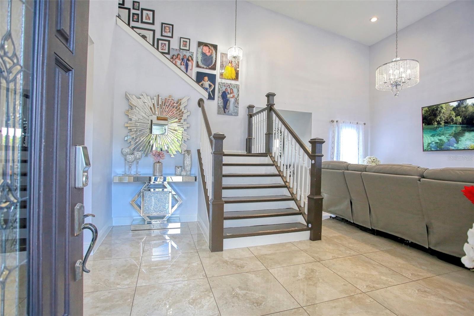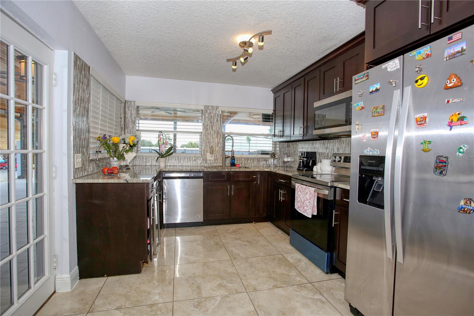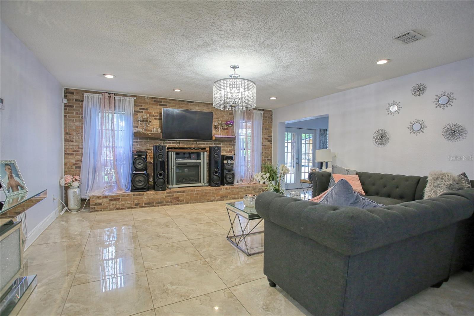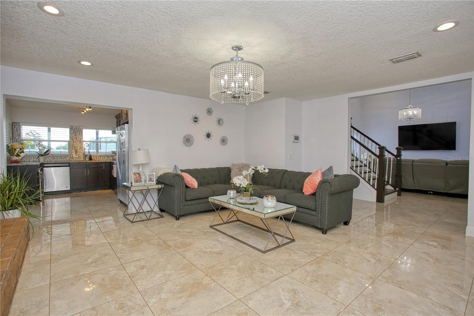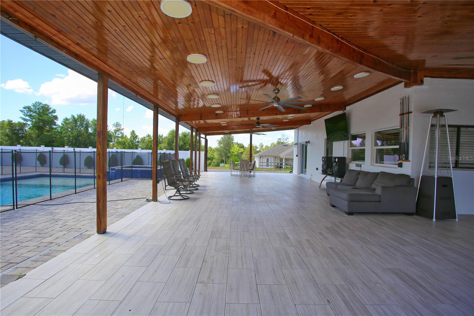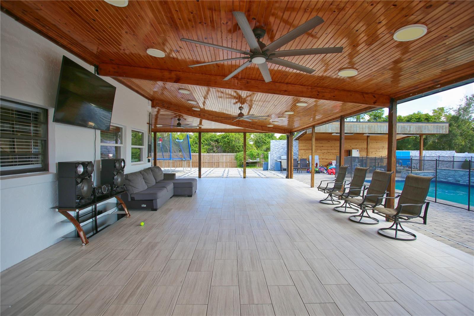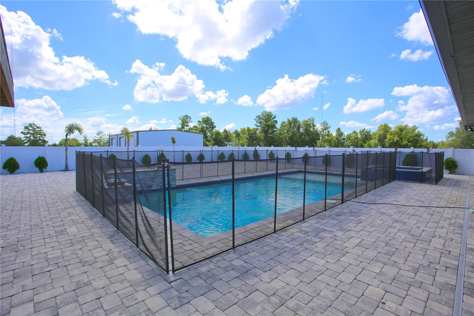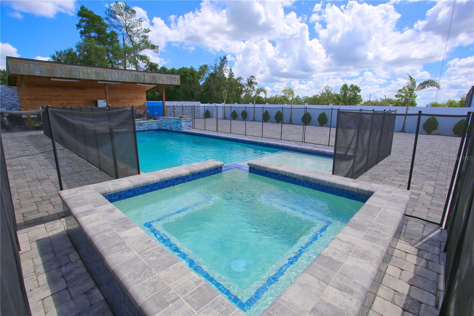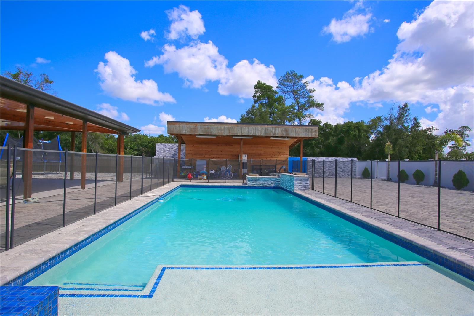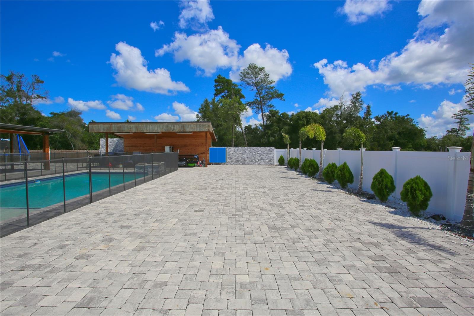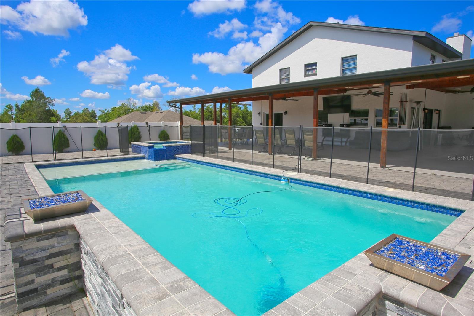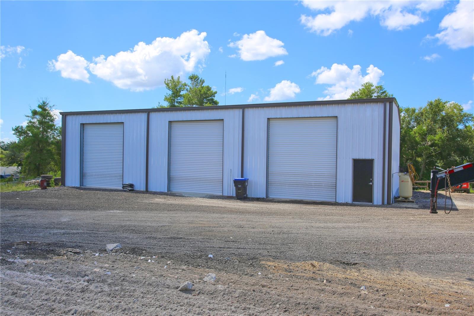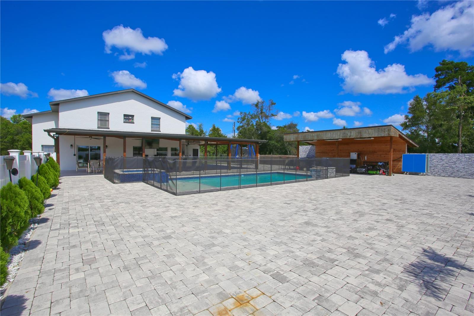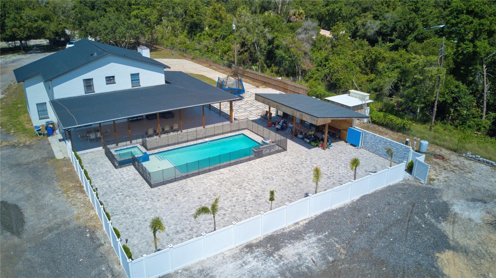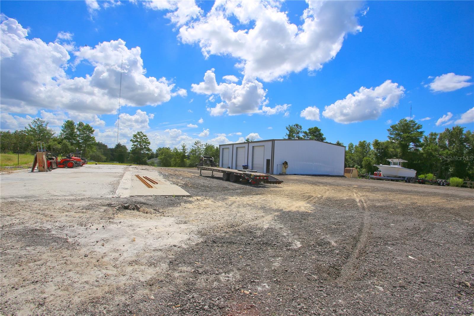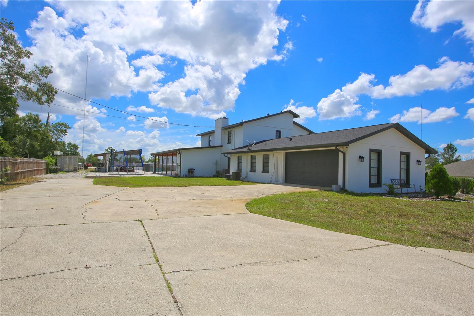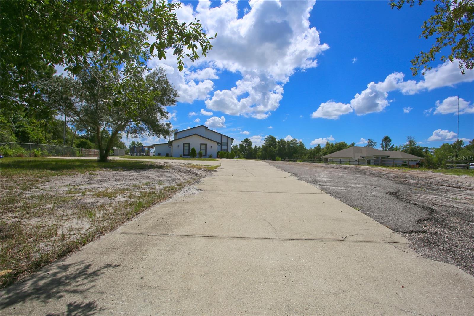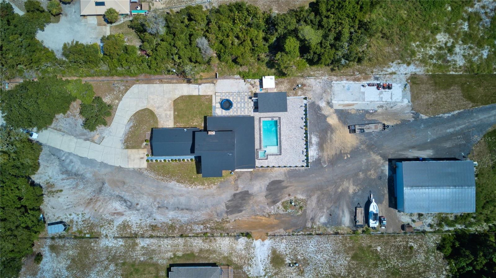711 Cypress Avenue, ORANGE CITY, FL 32763
Property Photos
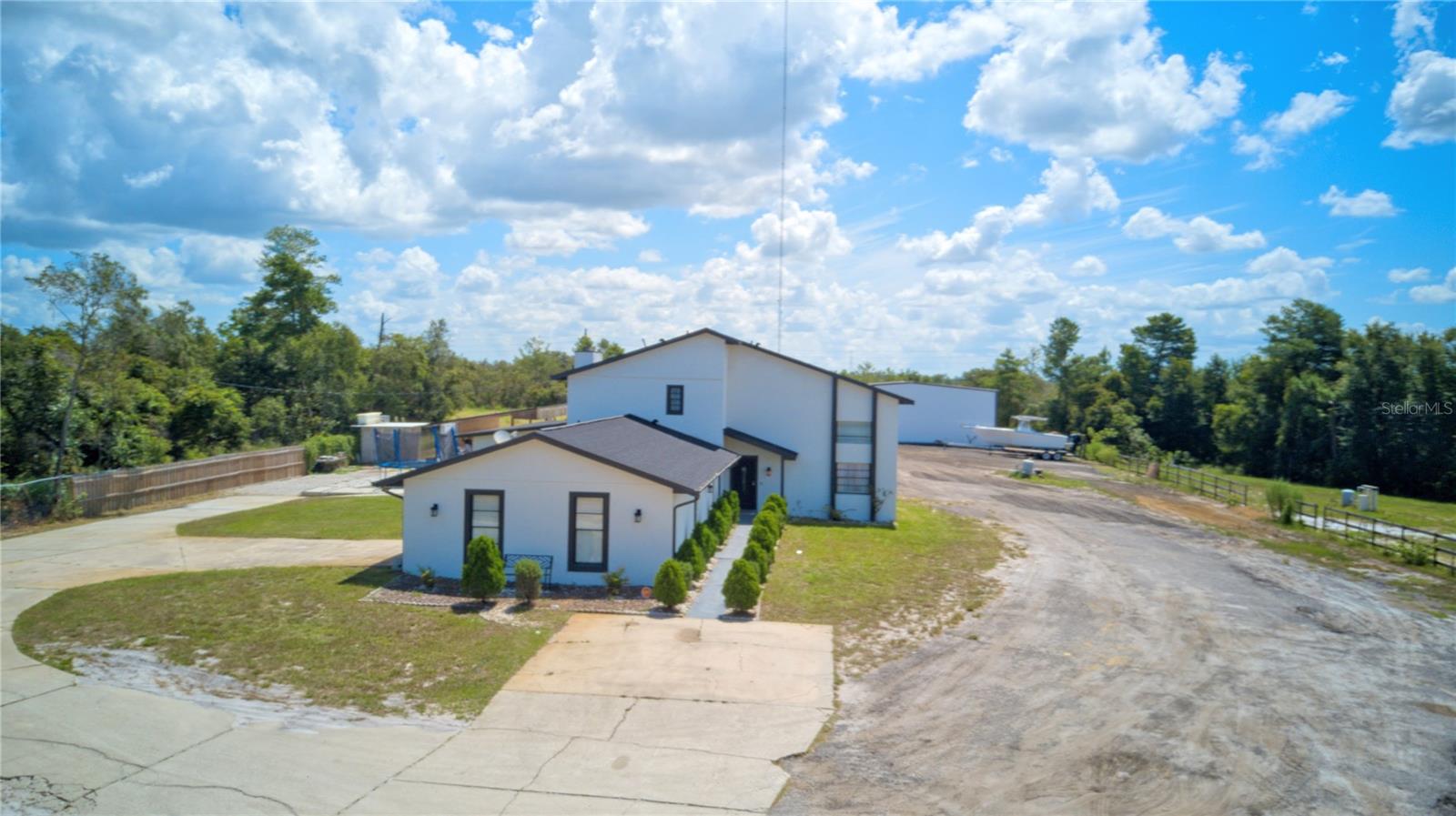
Would you like to sell your home before you purchase this one?
Priced at Only: $850,000
For more Information Call:
Address: 711 Cypress Avenue, ORANGE CITY, FL 32763
Property Location and Similar Properties






- MLS#: O6276815 ( Residential )
- Street Address: 711 Cypress Avenue
- Viewed: 158
- Price: $850,000
- Price sqft: $169
- Waterfront: No
- Year Built: 1982
- Bldg sqft: 5037
- Bedrooms: 6
- Total Baths: 6
- Full Baths: 5
- 1/2 Baths: 1
- Days On Market: 62
- Additional Information
- Geolocation: 28.9376 / -81.3288
- County: VOLUSIA
- City: ORANGE CITY
- Zipcode: 32763
- Subdivision: Orange City Terrace 2nd Add
- Elementary School: Manatee Cove Elem
- Middle School: River Springs Middle School
- High School: University High School VOL
- Provided by: LPT REALTY, LLC
- Contact: Andrea Pena De Bishop, PA
- 877-366-2213

- DMCA Notice
Description
Beautiful two story pool home on 2. 37 private acres! This home is loaded with extra features! 6 bedrooms and 5 full baths. Your main floor master bedroom boasts hardwood floors, the ensuite includes a walk in closetand two more bedrooms each with hardwoods & ceiling fans that share the hallway bathroom. Two living rooms, one of the living rooms has a cozy electric fireplace. It has two kitchens containing solid quartz countertops with a double bowl sink, stainless steel appliances, and plenty of wood cabinets. One of the kitchens offers a nice sized pantry a breakfast bar inside, and the laundry room. Upstairs, youll find a second master bedroom with a nice walk in closet, and 2 more nice sized bedrooms each with hardwoods & ceiling fans that share the hallway bathroomthe covered back porch. The beautiful resort style heated pool with a hot tub and water features with private vinyl fence is plenty of room for those big backyard bbq's and pool parties. Large workshop with electricity 50x70 metal building. Plenty of room to store a boat and any other toys your heart desires. A/c system & water heater 2019. The property has two gated entrances, one off cedar ave and the main entrance off cypress ave.
Description
Beautiful two story pool home on 2. 37 private acres! This home is loaded with extra features! 6 bedrooms and 5 full baths. Your main floor master bedroom boasts hardwood floors, the ensuite includes a walk in closetand two more bedrooms each with hardwoods & ceiling fans that share the hallway bathroom. Two living rooms, one of the living rooms has a cozy electric fireplace. It has two kitchens containing solid quartz countertops with a double bowl sink, stainless steel appliances, and plenty of wood cabinets. One of the kitchens offers a nice sized pantry a breakfast bar inside, and the laundry room. Upstairs, youll find a second master bedroom with a nice walk in closet, and 2 more nice sized bedrooms each with hardwoods & ceiling fans that share the hallway bathroomthe covered back porch. The beautiful resort style heated pool with a hot tub and water features with private vinyl fence is plenty of room for those big backyard bbq's and pool parties. Large workshop with electricity 50x70 metal building. Plenty of room to store a boat and any other toys your heart desires. A/c system & water heater 2019. The property has two gated entrances, one off cedar ave and the main entrance off cypress ave.
Payment Calculator
- Principal & Interest -
- Property Tax $
- Home Insurance $
- HOA Fees $
- Monthly -
For a Fast & FREE Mortgage Pre-Approval Apply Now
Apply Now
 Apply Now
Apply NowFeatures
Building and Construction
- Covered Spaces: 0.00
- Exterior Features: Awning(s), Sliding Doors
- Fencing: Board, Chain Link
- Flooring: Ceramic Tile, Luxury Vinyl
- Living Area: 2957.00
- Other Structures: Gazebo, Workshop
- Roof: Shingle
School Information
- High School: University High School-VOL
- Middle School: River Springs Middle School
- School Elementary: Manatee Cove Elem
Garage and Parking
- Garage Spaces: 0.00
- Open Parking Spaces: 0.00
- Parking Features: Driveway
Eco-Communities
- Pool Features: Child Safety Fence, Gunite, Heated, In Ground, Lighting, Outside Bath Access
- Water Source: Well
Utilities
- Carport Spaces: 0.00
- Cooling: Central Air
- Heating: Central
- Sewer: Septic Tank
- Utilities: Cable Connected, Electricity Connected
Finance and Tax Information
- Home Owners Association Fee: 0.00
- Insurance Expense: 0.00
- Net Operating Income: 0.00
- Other Expense: 0.00
- Tax Year: 2024
Other Features
- Appliances: Dishwasher, Dryer, Microwave, Range, Refrigerator, Washer, Water Softener
- Country: US
- Furnished: Furnished
- Interior Features: Ceiling Fans(s), Eat-in Kitchen, High Ceilings, Tray Ceiling(s), Walk-In Closet(s)
- Legal Description: 9-18-30 S 165 FT OF N 1485 FT OF E 1/2 OF W 1/2 OF SW 1/4 EXC W 30 FT PER OR 7530 PG 2253 PER OR 7677 PG 587 PER OR 7768 PG 2157 PER OR 8375 PG 2244
- Levels: Two
- Area Major: 32763 - Orange City
- Occupant Type: Owner
- Parcel Number: 09-18-30-00-00-0290
- Style: Contemporary
- Views: 158
- Zoning Code: 01R4
Nearby Subdivisions
Blue Spgs 031830
Breezewood Park
Briarwood South
Camellia Park
Clark N 012 Lt 04 02 18 30
Compass Landing Phase 2 Initia
Compass Lndg
Compass Lndg Ph 2
Dixson Acres
Dixson Acres Add 02
East Highlands
Fawn Rdg Ph 01
Fox Run
Golden Acres
Harden Add Orange City
Highland Park
Highland Park Orange City
Hilldale
Not In Subdivision
Not On The List
Oak Haven Rep Lts 0130
Oakhurst Golf Estates
Oakwood Forest
Orange City
Orange City Deland Farms
Orange City Estates Rep
Orange City Hills
Orange City Oaks
Orange City Terrace
Orange City Terrace 2nd Add
Orange City Terrace Add 01 Res
Orange City Terrace Add 03
Orange City Terrace Add 04
Other
Parc Hill
Parc Hill Ph 4
Parc Hillph 4
Parc Hillph 4 A Rep
Pincecrest Estates
Pine Crest Estates
Shadow Rdg Ph 2
Sherwood Forest
Silverstone
Smocks
Smocks Block 17 Orange City
Straight
Summit Park
Volusia Highlands
West Highlands
Contact Info
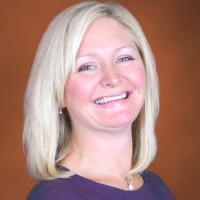
- Samantha Archer, Broker
- Tropic Shores Realty
- Mobile: 727.534.9276
- samanthaarcherbroker@gmail.com



