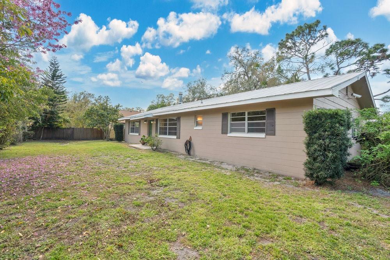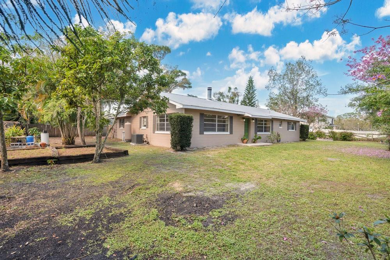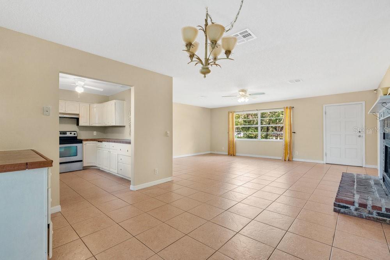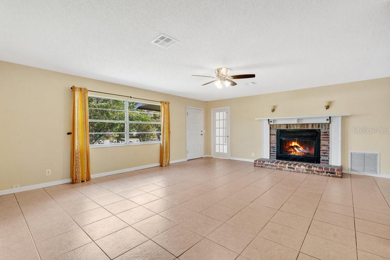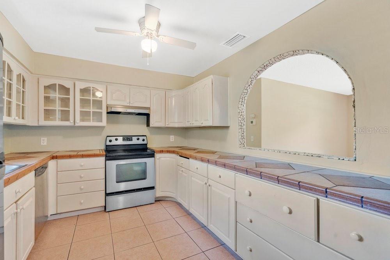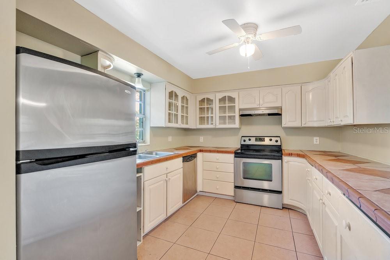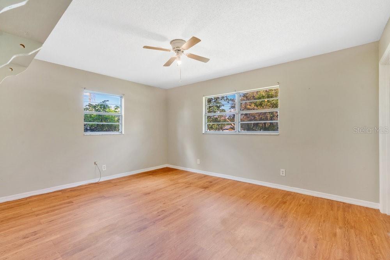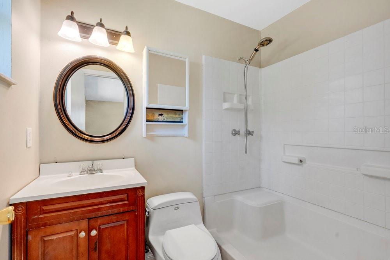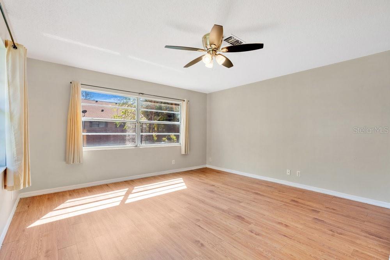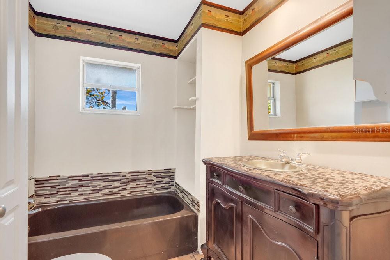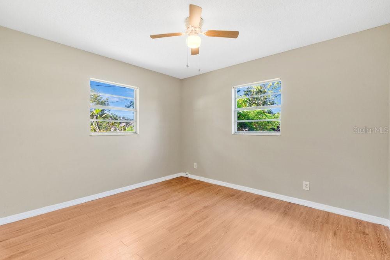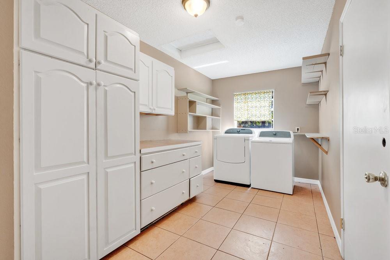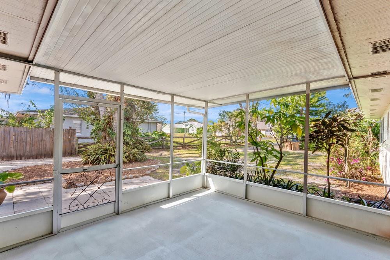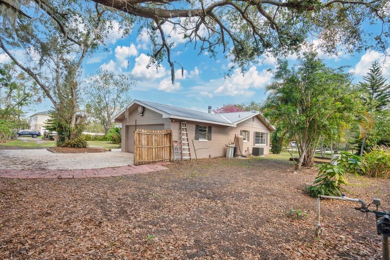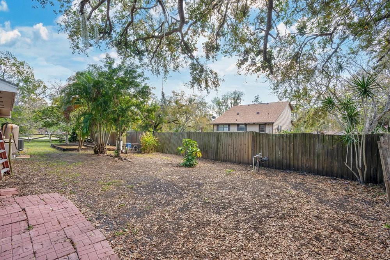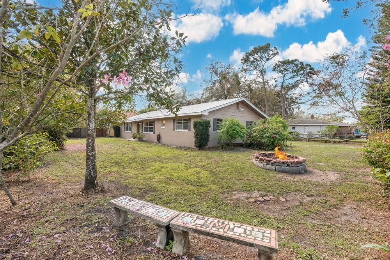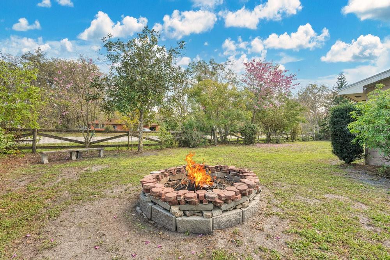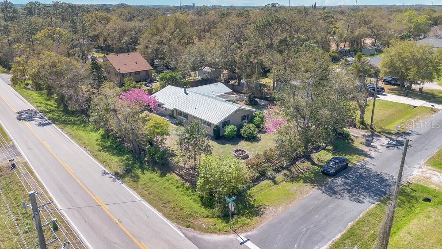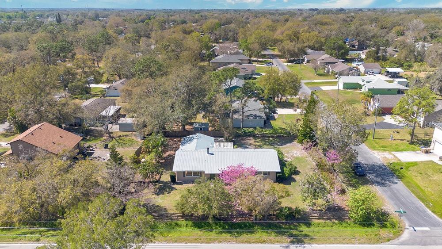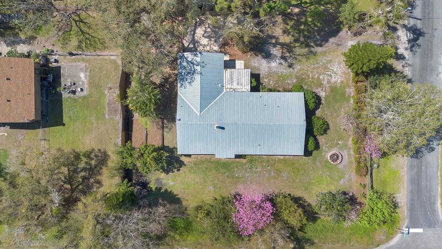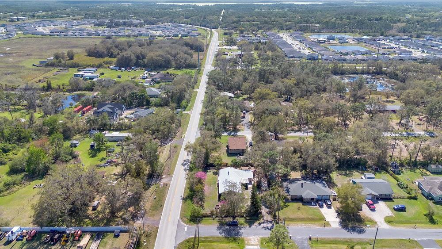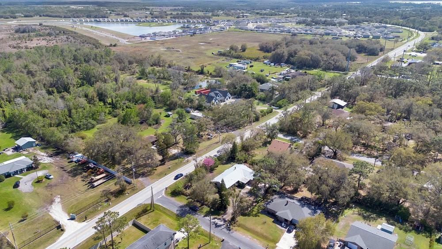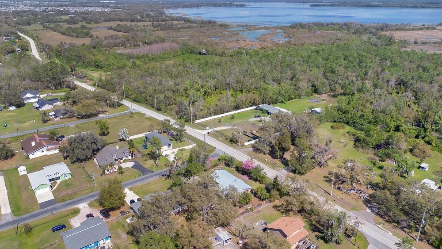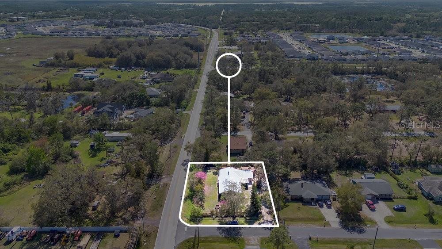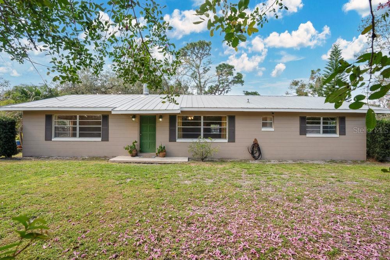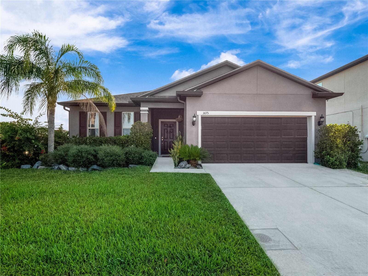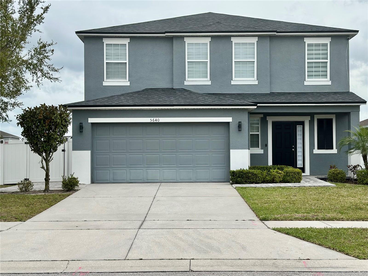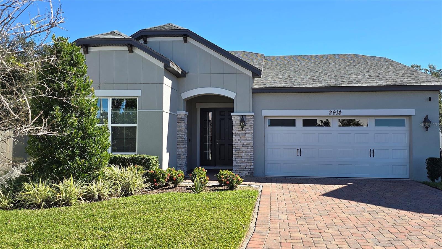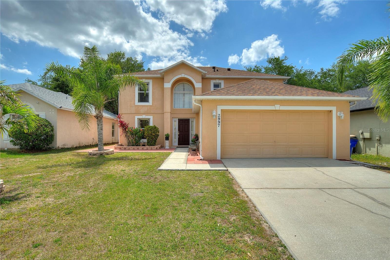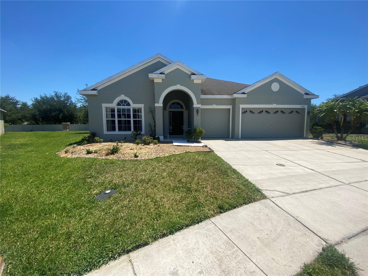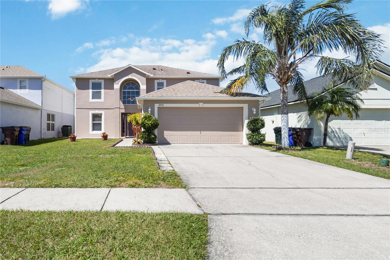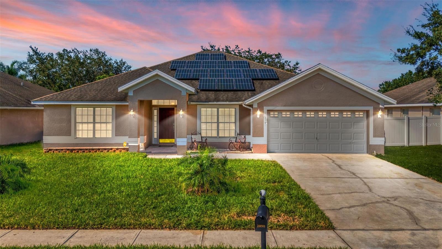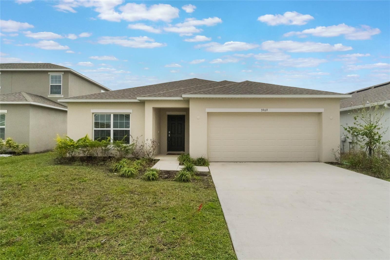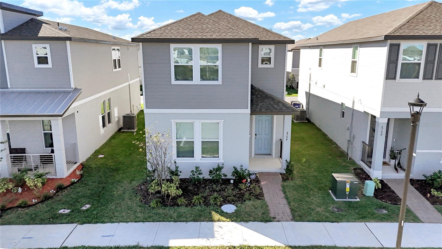4898 Meadow Drive, ST CLOUD, FL 34772
Property Photos
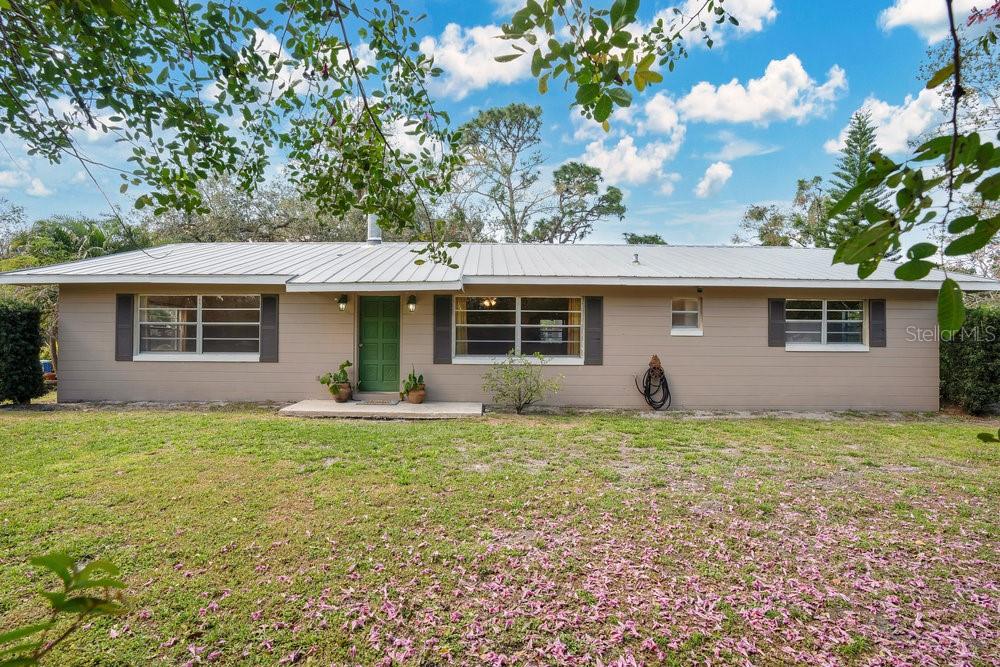
Would you like to sell your home before you purchase this one?
Priced at Only: $365,000
For more Information Call:
Address: 4898 Meadow Drive, ST CLOUD, FL 34772
Property Location and Similar Properties





- MLS#: O6281084 ( Residential )
- Street Address: 4898 Meadow Drive
- Viewed: 6
- Price: $365,000
- Price sqft: $164
- Waterfront: No
- Year Built: 1980
- Bldg sqft: 2230
- Bedrooms: 3
- Total Baths: 2
- Full Baths: 2
- Garage / Parking Spaces: 2
- Days On Market: 26
- Additional Information
- Geolocation: 28.1834 / -81.2436
- County: OSCEOLA
- City: ST CLOUD
- Zipcode: 34772
- Subdivision: St Cloud Manor Village
- Elementary School: Michigan Avenue Elem (K 5)
- Middle School: Harmony Middle
- High School: Harmony High
- Provided by: OLYMPUS EXECUTIVE REALTY INC
- Contact: Cindy Parker
- 407-469-0090

- DMCA Notice
Description
This ranch style home sits on the urban outskirts of Saint Cloud on a spacious lot and features a brick wood burning fireplace, offering character rarely found in new construction. With three bedrooms and two bathrooms, this home provides both comfort and functionality. The split floor plan ensures privacy, with two bedrooms on one side and the primary suite on the other. The open family room, dining area, and vintage kitchen create a welcoming space upon entry. The private, fenced backyard and firepit are perfect for entertaining friends. Theres plenty of green space for growing your own garden or even raising chickens. Mature trees provide privacy, produce avocados, provide shade, and present endless possibilities for sustainable living. This home aligns with Saint Clouds ongoing efforts to preserve its small town charm amid rapid development.
Located just 2 miles from Historic Downtown Saint Cloud, you can explore cobblestone streets, antique shops, cafs, and local dining. Plus, with easy access to the turnpike just 5 miles away, youre only 30 miles from Orlando, 26 miles from Walt Disney World, and 45 minutes from Melbourne Beachmaking both city commutes and weekend getaways a breeze. With its character, space, and unbeatable location, this home is a rare findschedule your personal showing today!
Description
This ranch style home sits on the urban outskirts of Saint Cloud on a spacious lot and features a brick wood burning fireplace, offering character rarely found in new construction. With three bedrooms and two bathrooms, this home provides both comfort and functionality. The split floor plan ensures privacy, with two bedrooms on one side and the primary suite on the other. The open family room, dining area, and vintage kitchen create a welcoming space upon entry. The private, fenced backyard and firepit are perfect for entertaining friends. Theres plenty of green space for growing your own garden or even raising chickens. Mature trees provide privacy, produce avocados, provide shade, and present endless possibilities for sustainable living. This home aligns with Saint Clouds ongoing efforts to preserve its small town charm amid rapid development.
Located just 2 miles from Historic Downtown Saint Cloud, you can explore cobblestone streets, antique shops, cafs, and local dining. Plus, with easy access to the turnpike just 5 miles away, youre only 30 miles from Orlando, 26 miles from Walt Disney World, and 45 minutes from Melbourne Beachmaking both city commutes and weekend getaways a breeze. With its character, space, and unbeatable location, this home is a rare findschedule your personal showing today!
Payment Calculator
- Principal & Interest -
- Property Tax $
- Home Insurance $
- HOA Fees $
- Monthly -
For a Fast & FREE Mortgage Pre-Approval Apply Now
Apply Now
 Apply Now
Apply NowFeatures
Building and Construction
- Covered Spaces: 0.00
- Exterior Features: Garden, Rain Gutters, Sidewalk
- Fencing: Wood
- Flooring: Carpet, Ceramic Tile
- Living Area: 1736.00
- Roof: Metal
Property Information
- Property Condition: Completed
Land Information
- Lot Features: Corner Lot
School Information
- High School: Harmony High
- Middle School: Harmony Middle
- School Elementary: Michigan Avenue Elem (K 5)
Garage and Parking
- Garage Spaces: 2.00
- Open Parking Spaces: 0.00
- Parking Features: Garage Faces Side
Eco-Communities
- Water Source: Public
Utilities
- Carport Spaces: 0.00
- Cooling: Central Air
- Heating: Central, Electric
- Pets Allowed: Yes
- Sewer: Septic Tank
- Utilities: Cable Available
Finance and Tax Information
- Home Owners Association Fee: 0.00
- Insurance Expense: 0.00
- Net Operating Income: 0.00
- Other Expense: 0.00
- Tax Year: 2023
Other Features
- Appliances: Convection Oven, Dishwasher, Electric Water Heater, Microwave, Refrigerator
- Country: US
- Interior Features: Ceiling Fans(s), Living Room/Dining Room Combo, Primary Bedroom Main Floor, Thermostat
- Legal Description: ST CLOUD MANOR VILLAGE PB 1 PG 395 BLK GG LOT 6
- Levels: One
- Area Major: 34772 - St Cloud (Narcoossee Road)
- Occupant Type: Vacant
- Parcel Number: 31-26-31-5130-00GG-0060
- Style: Ranch
- View: Trees/Woods
- Zoning Code: OAE1
Similar Properties
Nearby Subdivisions
Briarwood Estates
Bristol Cove At Deer Creek Ph
Canoe Creek Estates Ph 6
Canoe Creek Lakes
Canoe Creek Lakes Add
Canoe Creek Woods
Canoe Creek Woods Unt 11
Cross Creek Estates
Crystal Creek
Cypress Preserve
Deer Run Estates
Del Webb Twin Lakes
Eden At Crossprairie
Esprit Ph 01
Esprit Ph 1
Gramercy Farms Ph 4
Gramercy Farms Ph 8
Gramercy Farms Ph 9b
Hanover Lakes
Hanover Lakes Ph 1
Hanover Lakes Ph 3
Hanover Lakes Ph 4
Indian Lakes
Indian Lakes Ph 5 6
Indian Lakes Ph 7
Keystone Pointe Ph 2
Mallard Pond Ph 1
Northwest Lakeside Groves Ph 2
Oakley Place
Old Hickory
Old Hickory Ph 1 2
Old Hickory Ph 3
Old Hickory Ph 4
Quail Wood
Reserve At Pine Tree
S L I C
Sawgrass
Southern Pines
Southern Pines Ph 4
Southern Pines Ph 5
St Cloud Manor Village
Stevens Plantation
Sweetwater Creek
The Meadow At Crossprairie
The Meadow At Crossprairie Bun
The Reserve At Twin Lakes
Twin Lakes Ph 1
Twin Lakes Ph 2a2b
Twin Lakes Ph 8
Villagio
Whaleys Creek Ph 2
Contact Info

- Samantha Archer, Broker
- Tropic Shores Realty
- Mobile: 727.534.9276
- samanthaarcherbroker@gmail.com



