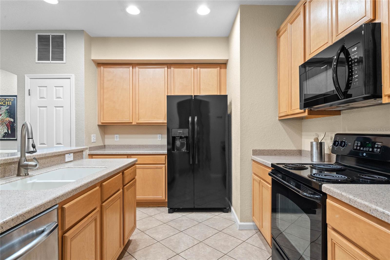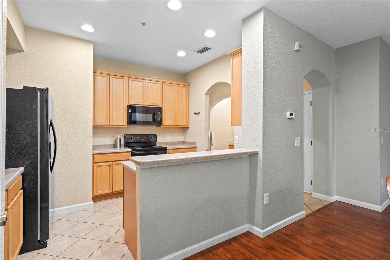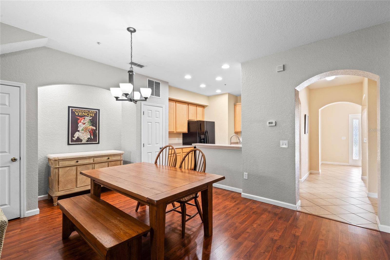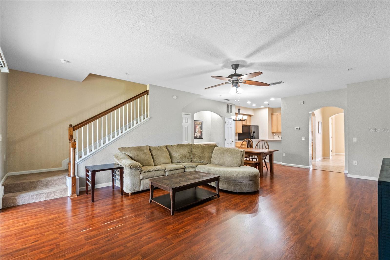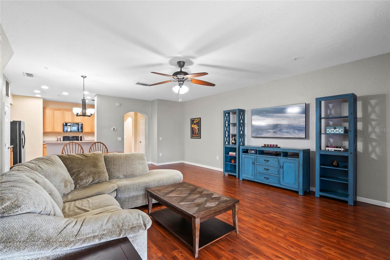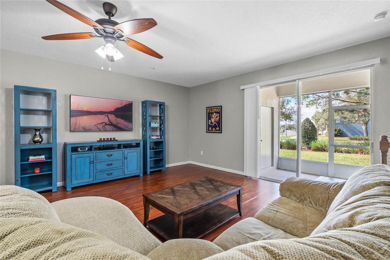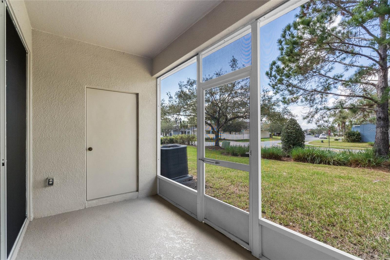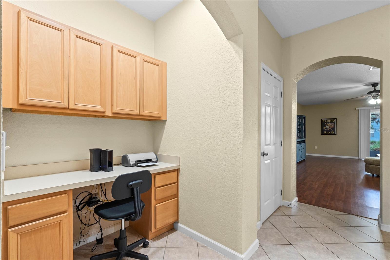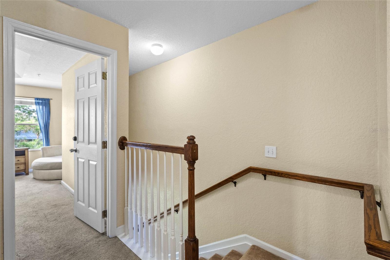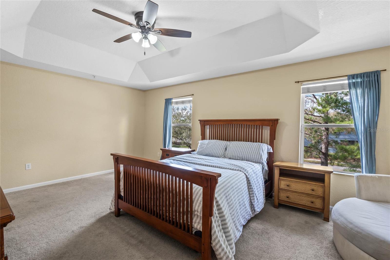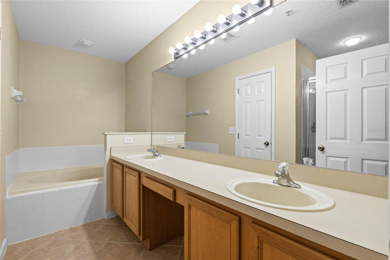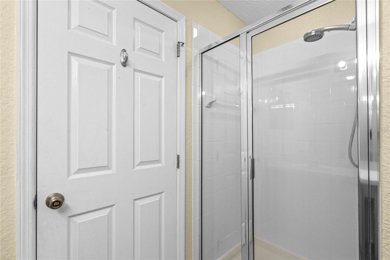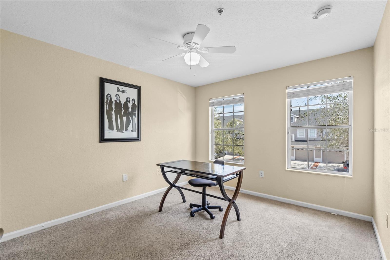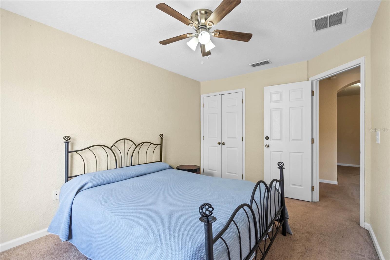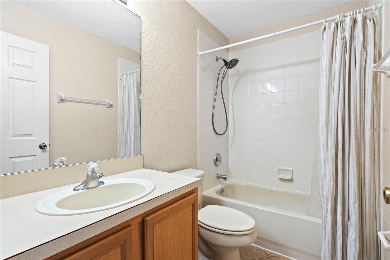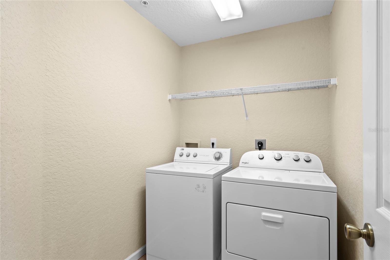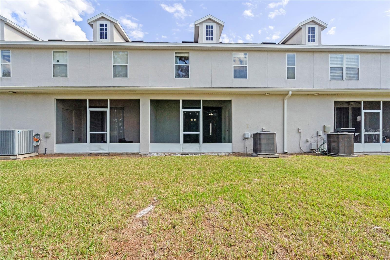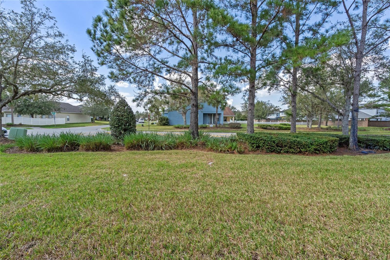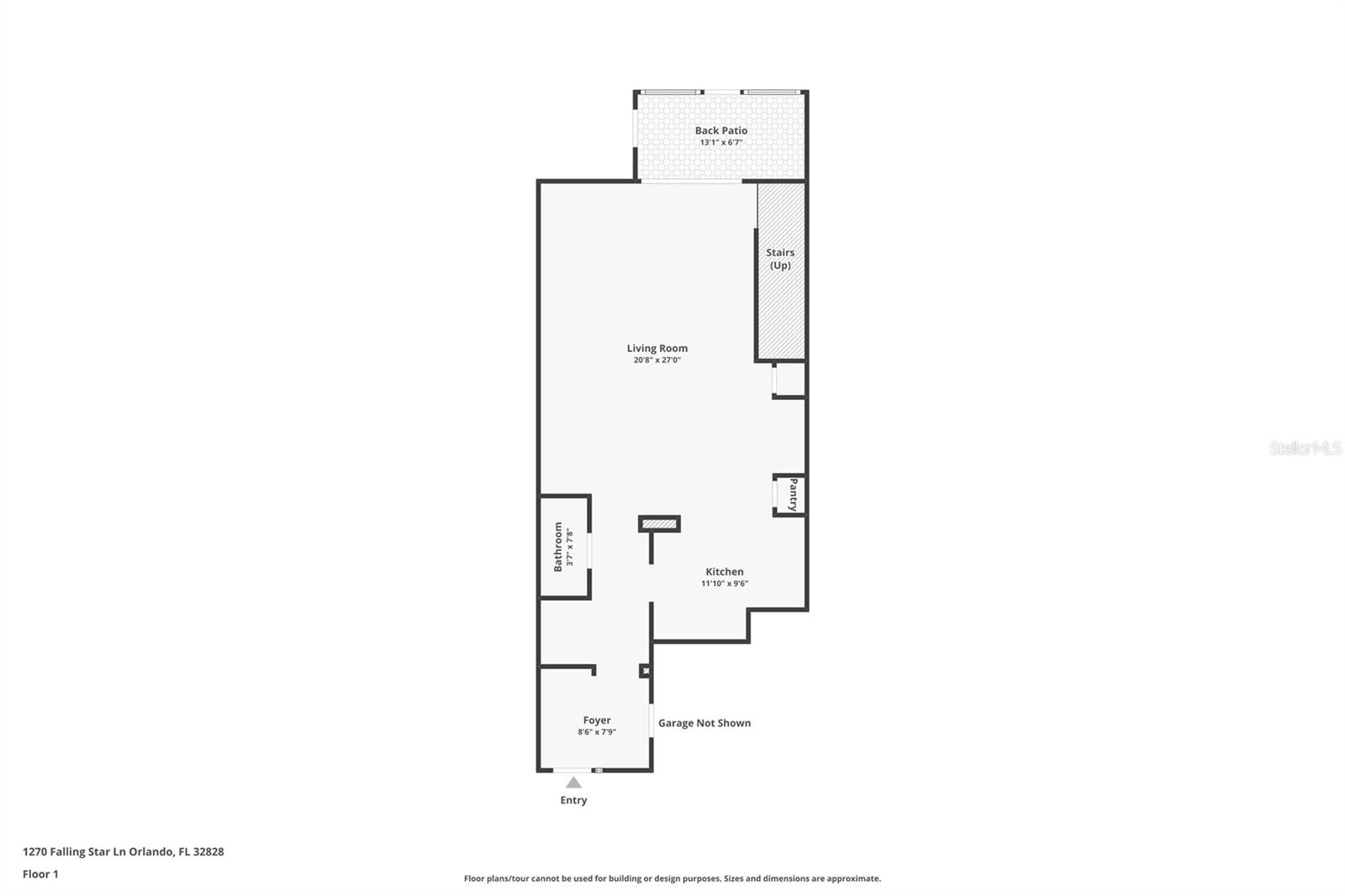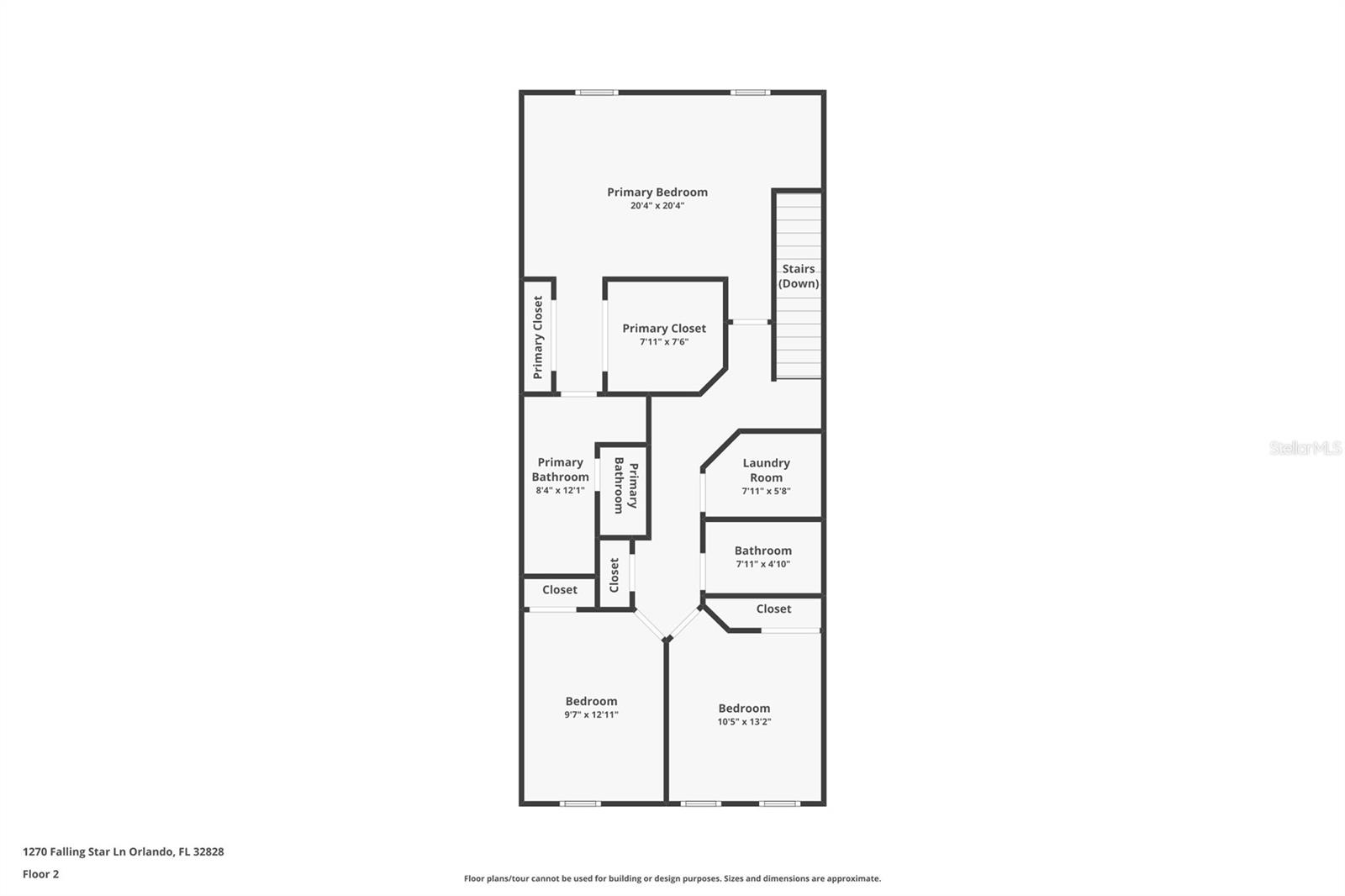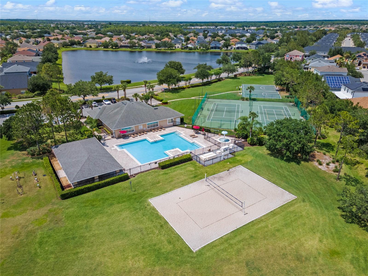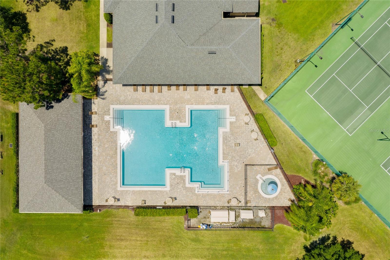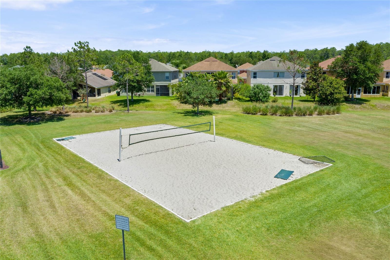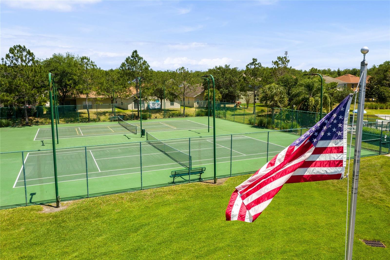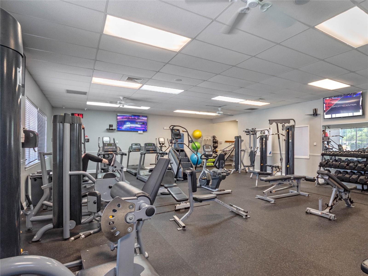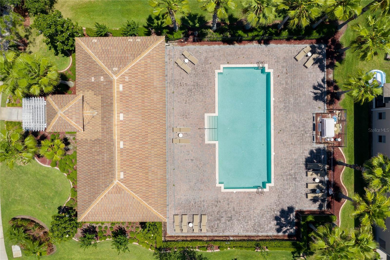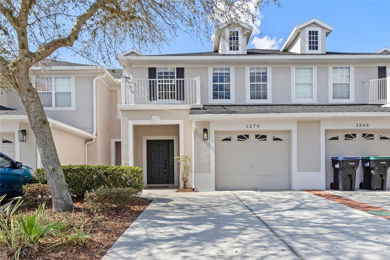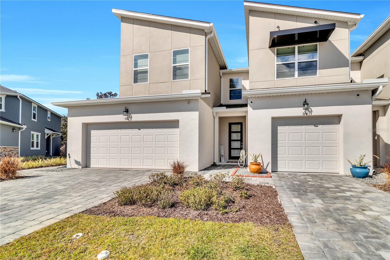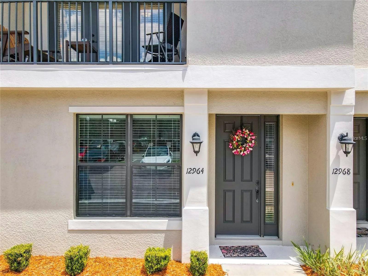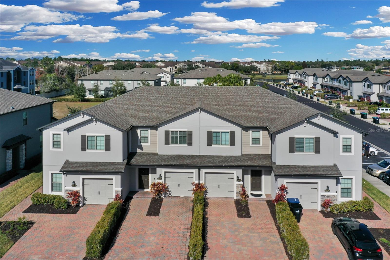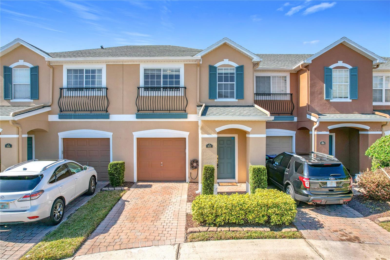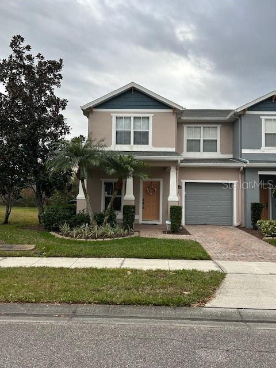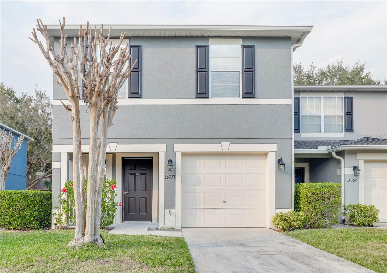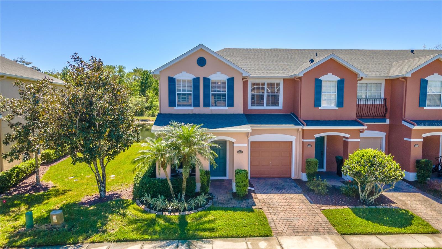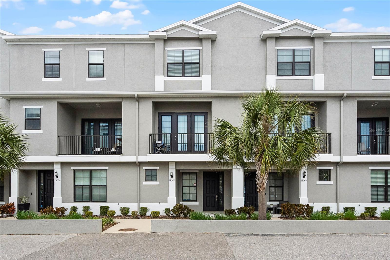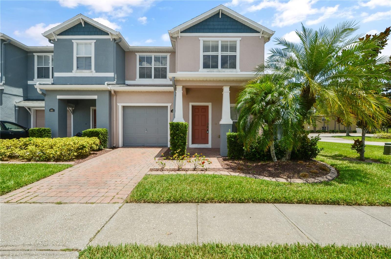1270 Falling Star Lane, ORLANDO, FL 32828
Property Photos
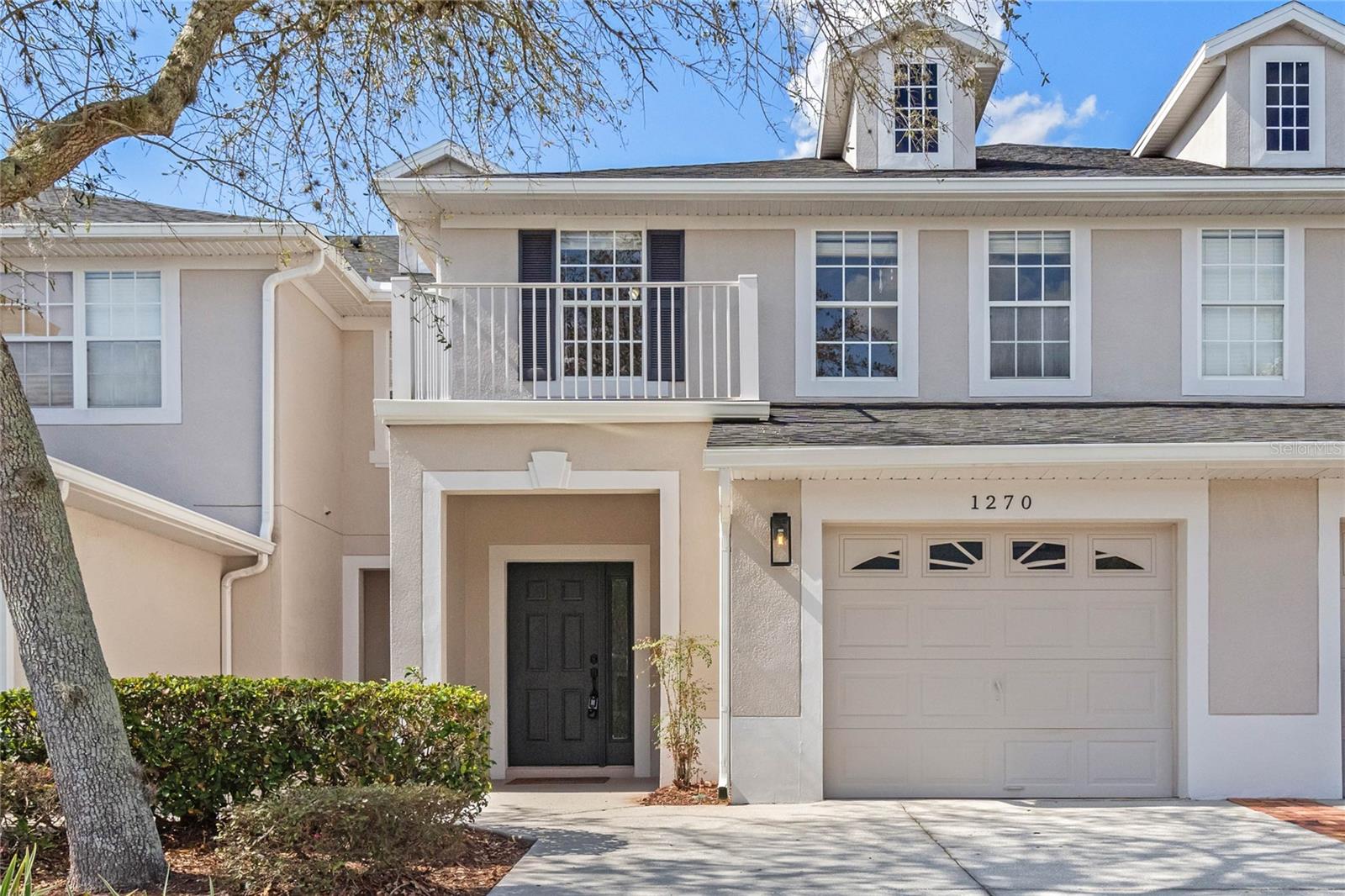
Would you like to sell your home before you purchase this one?
Priced at Only: $357,500
For more Information Call:
Address: 1270 Falling Star Lane, ORLANDO, FL 32828
Property Location and Similar Properties






- MLS#: O6282069 ( Residential )
- Street Address: 1270 Falling Star Lane
- Viewed: 16
- Price: $357,500
- Price sqft: $146
- Waterfront: No
- Year Built: 2006
- Bldg sqft: 2455
- Bedrooms: 3
- Total Baths: 3
- Full Baths: 2
- 1/2 Baths: 1
- Garage / Parking Spaces: 1
- Days On Market: 41
- Additional Information
- Geolocation: 28.5366 / -81.1522
- County: ORANGE
- City: ORLANDO
- Zipcode: 32828
- Subdivision: Avalon Lakes Ph 03 Village A
- Elementary School: Timber Lakes Elementary
- Middle School: Timber Springs Middle
- High School: Timber Creek High
- Provided by: THE WILKINS WAY LLC
- Contact: William Wygle
- 407-874-0230

- DMCA Notice
Description
3 Bedroom 2.5 Bathroom townhome with 1,950+ square feet of living space in the gated community of Avalon Lakes. Upon entry and past the foyer area there is a nook space that works perfectly as a home office area. The kitchen is complete with corian countertops, 42 cabinets topped with crown, and BRAND NEW FRIDGE & MICROWAVE. The kitchen overlooks the dining and living space with laminate wood flooring. The covered and fully screened in porch is accessible through glass sliders from the living room and has a storage closet. The townhome has a nice backyard space and is adjacent to the sidewalk trails perfect to access the community pool and mailbox. Upstairs is a spacious master bedroom with a tray ceiling along with his and hers closets. The primary bathroom has a dual vanity, walk in shower and garden tub. Also upstairs are two bedrooms, a full bathroom and a large laundry room. Upgrades include new toilets, living room vertical blinds and upstairs fans replaced. Avalon Lakes gated community amenities include an on site management office, clubhouse with a gym, swimming, pool, volleyball court, tennis court, basketball court, soccer field, and a sail shade covered playground. There is a separate pool just for the townhome section of the neighborhood, along with a separate owners exit close by. Make an appointment to see this home today!
Description
3 Bedroom 2.5 Bathroom townhome with 1,950+ square feet of living space in the gated community of Avalon Lakes. Upon entry and past the foyer area there is a nook space that works perfectly as a home office area. The kitchen is complete with corian countertops, 42 cabinets topped with crown, and BRAND NEW FRIDGE & MICROWAVE. The kitchen overlooks the dining and living space with laminate wood flooring. The covered and fully screened in porch is accessible through glass sliders from the living room and has a storage closet. The townhome has a nice backyard space and is adjacent to the sidewalk trails perfect to access the community pool and mailbox. Upstairs is a spacious master bedroom with a tray ceiling along with his and hers closets. The primary bathroom has a dual vanity, walk in shower and garden tub. Also upstairs are two bedrooms, a full bathroom and a large laundry room. Upgrades include new toilets, living room vertical blinds and upstairs fans replaced. Avalon Lakes gated community amenities include an on site management office, clubhouse with a gym, swimming, pool, volleyball court, tennis court, basketball court, soccer field, and a sail shade covered playground. There is a separate pool just for the townhome section of the neighborhood, along with a separate owners exit close by. Make an appointment to see this home today!
Payment Calculator
- Principal & Interest -
- Property Tax $
- Home Insurance $
- HOA Fees $
- Monthly -
For a Fast & FREE Mortgage Pre-Approval Apply Now
Apply Now
 Apply Now
Apply NowFeatures
Building and Construction
- Covered Spaces: 0.00
- Exterior Features: Awning(s), Lighting, Rain Gutters, Sidewalk, Sliding Doors
- Flooring: Carpet, Laminate, Tile
- Living Area: 1961.00
- Roof: Shingle
School Information
- High School: Timber Creek High
- Middle School: Timber Springs Middle
- School Elementary: Timber Lakes Elementary
Garage and Parking
- Garage Spaces: 1.00
- Open Parking Spaces: 0.00
Eco-Communities
- Water Source: Public
Utilities
- Carport Spaces: 0.00
- Cooling: Central Air
- Heating: Central, Electric
- Pets Allowed: Yes
- Sewer: Public Sewer
- Utilities: BB/HS Internet Available, Cable Available, Electricity Connected, Phone Available, Public, Sewer Connected, Street Lights, Underground Utilities, Water Connected
Amenities
- Association Amenities: Basketball Court, Clubhouse, Fitness Center, Gated, Playground, Pool, Tennis Court(s)
Finance and Tax Information
- Home Owners Association Fee Includes: Pool, Maintenance Grounds, Management, Recreational Facilities
- Home Owners Association Fee: 110.00
- Insurance Expense: 0.00
- Net Operating Income: 0.00
- Other Expense: 0.00
- Tax Year: 2024
Other Features
- Appliances: Dishwasher, Dryer, Microwave, Range, Refrigerator, Washer
- Association Name: Castle Group / Jaime Mendoza
- Association Phone: 407-459-8171
- Country: US
- Interior Features: Ceiling Fans(s), Stone Counters, Thermostat, Tray Ceiling(s), Walk-In Closet(s)
- Legal Description: AVALON LAKES PHASE 3, VILLAGES A & B 58/81 LOT 147 VILLAGE B
- Levels: Two
- Area Major: 32828 - Orlando/Alafaya/Waterford Lakes
- Occupant Type: Owner
- Parcel Number: 31-22-32-0534-02-147
- Views: 16
- Zoning Code: P-D
Similar Properties
Nearby Subdivisions
Avalon Lakes Ph 03 Village A
Avalon Park
Avalon Park Northwest Village
Avalon Park South Ph 03
Avalon Park Village 05 51 58
Avalon Park Village 06
Avalon Park Village 6
Avalon Town Center Ph 2a
Spring Isle
Spring Isle Palms
Thatchers Landing
Thatchers Landing Condo 03
Timber Pointe Ph 02
Timber Pointeph 01
Townsavalon Rdg
Uptown Avalon
Waterford Villas 51 103
Woodland Tertimber Spgs Ag
Contact Info

- Samantha Archer, Broker
- Tropic Shores Realty
- Mobile: 727.534.9276
- samanthaarcherbroker@gmail.com



