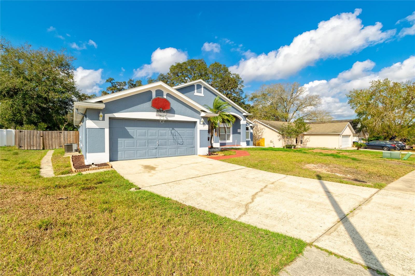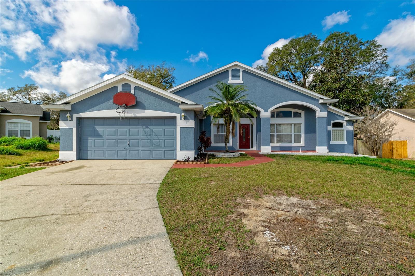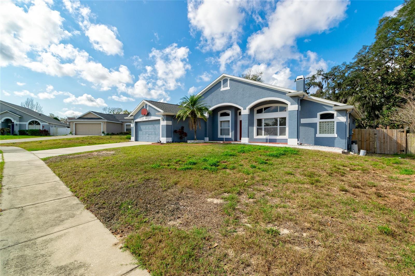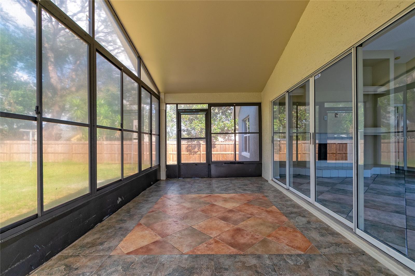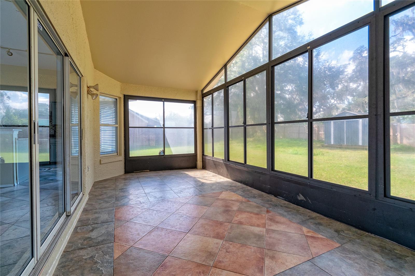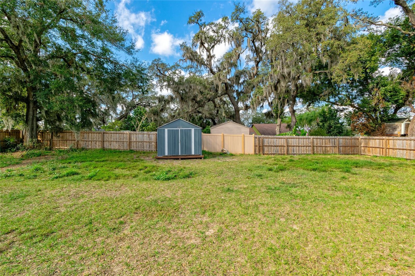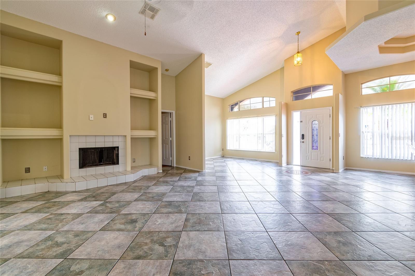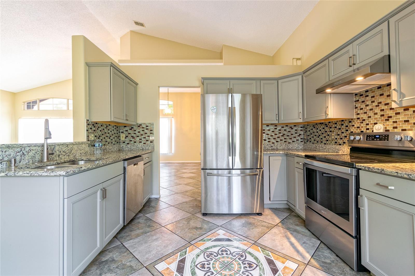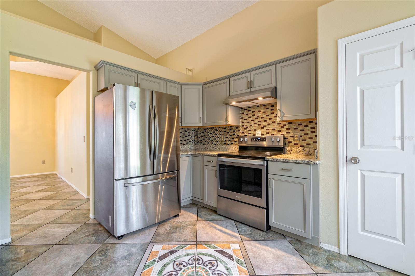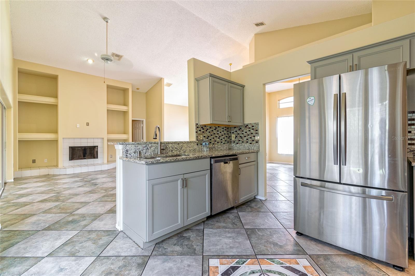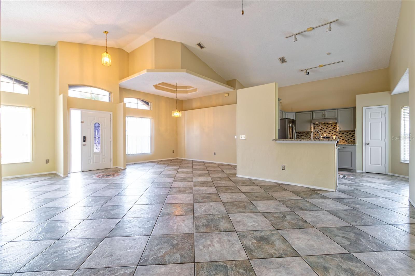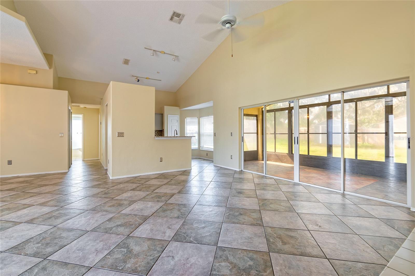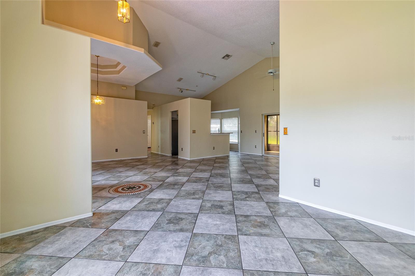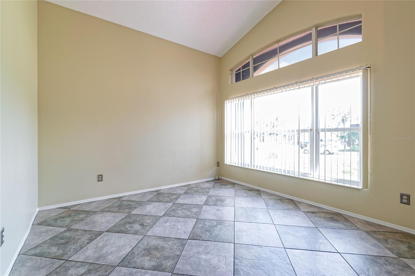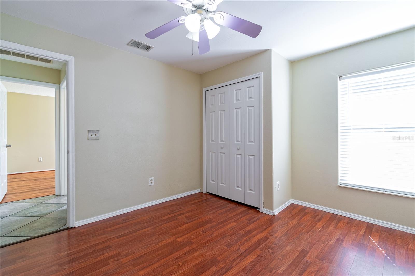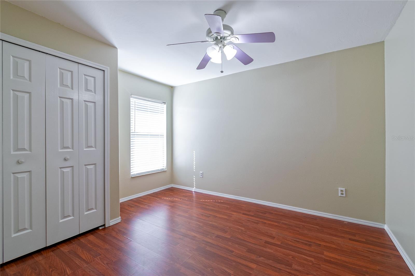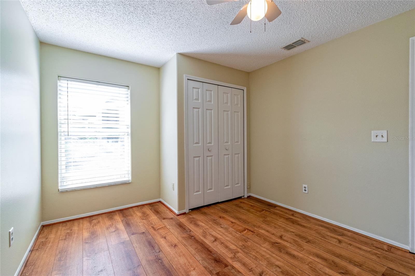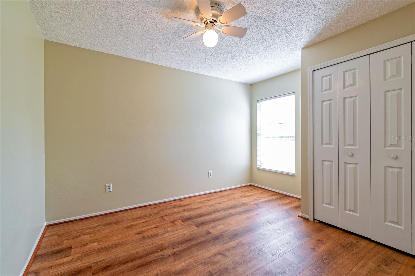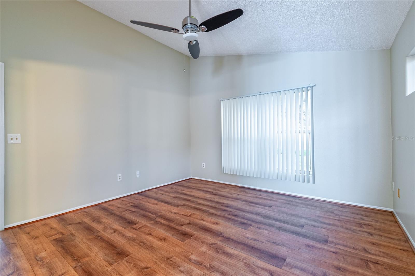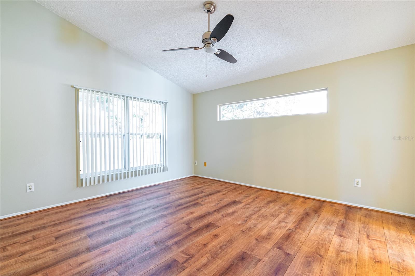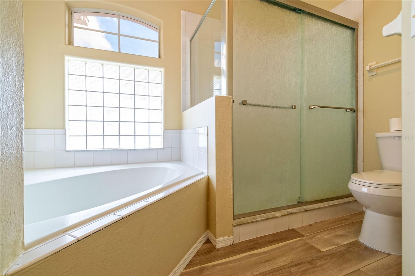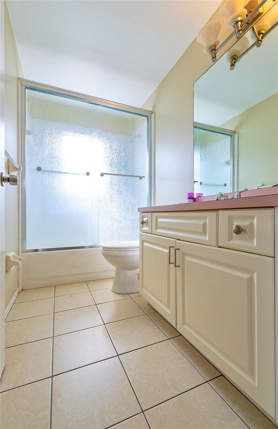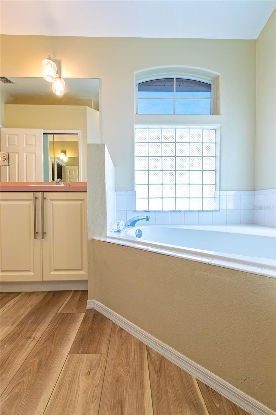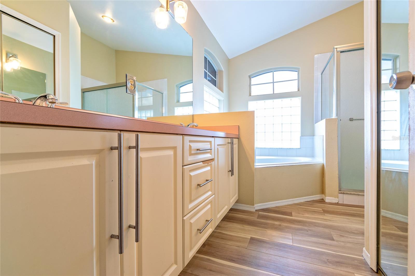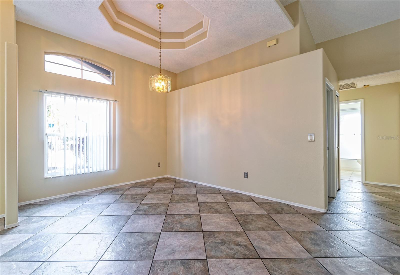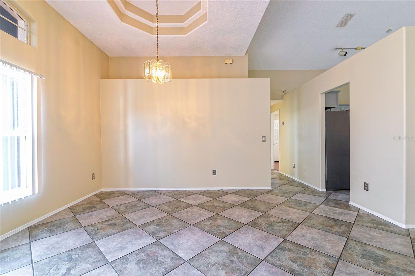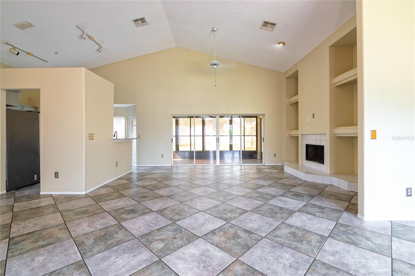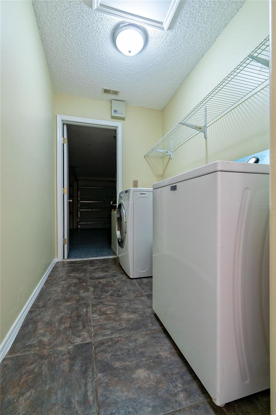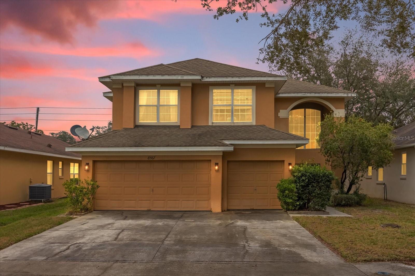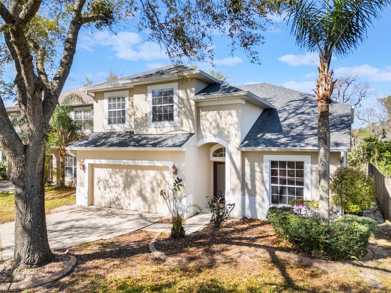6018 Long Peak Drive, ORLANDO, FL 32810
Property Photos
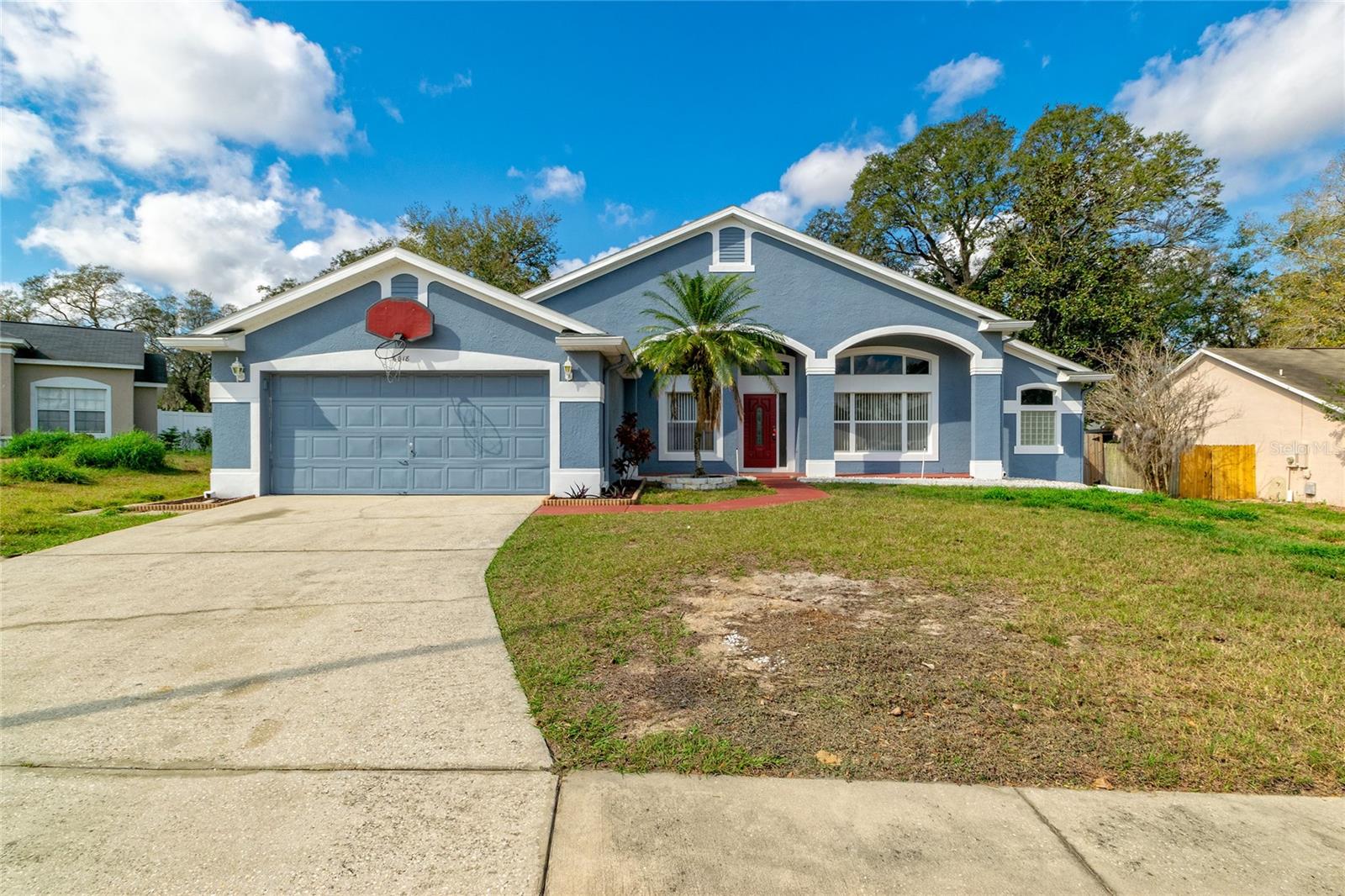
Would you like to sell your home before you purchase this one?
Priced at Only: $365,000
For more Information Call:
Address: 6018 Long Peak Drive, ORLANDO, FL 32810
Property Location and Similar Properties






- MLS#: O6283346 ( Single Family )
- Street Address: 6018 Long Peak Drive
- Viewed: 45
- Price: $365,000
- Price sqft: $146
- Waterfront: No
- Year Built: 1995
- Bldg sqft: 2502
- Bedrooms: 3
- Total Baths: 2
- Full Baths: 2
- Garage / Parking Spaces: 2
- Days On Market: 33
- Additional Information
- Geolocation: 28.6189 / -81.4586
- County: ORANGE
- City: ORLANDO
- Zipcode: 32810
- Subdivision: Long Lake Shores
- Elementary School: Lockhart Elem
- Middle School: Lockhart Middle
- High School: Wekiva High
- Provided by: ONE STOP REALTY GROUP LLC
- Contact: Eric Truong

- DMCA Notice
Description
I am so excited to present to you this beautiful stunning home in the Long Lake Shore area. NO HOA,The home shows the pride of ownership in this spacious open floor plan. This home boasts a newer roof (2022) newer AC unit inside and out (2022) newer Whirlpool kitchen appliances (2022) newer fencing (2022). Upon entering the home you will enter the open living and dining area with high ceilings and a tray ceiling over the dining room. En suite bath hosts walk in shower, separate garden tub. Enjoy a split floor plan, master located on the other side of house. Enjoy preparing your meals knowing the appliances are top of the line also a newer sink and faucet. One of the best features of this home is the large back yard, plenty of room for a pool and fruit trees mango, lemon/lime, orange etc. there is also a Shed to store garden tools. You can enjoy a morning cup of coffee on the covered back porch while contemplating the days activities. Location is key, a few minutes away from downtown Orlando and Beautiful Winter Park, a quick drive to great shopping, area attractions, convenient to major highways and the airport, this is the perfect home for you! Bring your fussiest buyer, they will not be disappointed.
Description
I am so excited to present to you this beautiful stunning home in the Long Lake Shore area. NO HOA,The home shows the pride of ownership in this spacious open floor plan. This home boasts a newer roof (2022) newer AC unit inside and out (2022) newer Whirlpool kitchen appliances (2022) newer fencing (2022). Upon entering the home you will enter the open living and dining area with high ceilings and a tray ceiling over the dining room. En suite bath hosts walk in shower, separate garden tub. Enjoy a split floor plan, master located on the other side of house. Enjoy preparing your meals knowing the appliances are top of the line also a newer sink and faucet. One of the best features of this home is the large back yard, plenty of room for a pool and fruit trees mango, lemon/lime, orange etc. there is also a Shed to store garden tools. You can enjoy a morning cup of coffee on the covered back porch while contemplating the days activities. Location is key, a few minutes away from downtown Orlando and Beautiful Winter Park, a quick drive to great shopping, area attractions, convenient to major highways and the airport, this is the perfect home for you! Bring your fussiest buyer, they will not be disappointed.
Payment Calculator
- Principal & Interest -
- Property Tax $
- Home Insurance $
- HOA Fees $
- Monthly -
For a Fast & FREE Mortgage Pre-Approval Apply Now
Apply Now
 Apply Now
Apply NowFeatures
Other Features
- Views: 45
Similar Properties
Nearby Subdivisions
Albert Lee Ridge Add 03
Asbury Park
Asbury Park First Add
Avondale Park First Add
Eden East
Eden Woods 4554
Edgewater Shores
Fairview Shores
Fairview Shores M73 Lot 3 Blk
First Add
Floral Heights
Gardenia Sub
Holiday Heights
Kingswood Manor 1st Add
Kingswood Manor 7th Add
Kingswood Manor Fifth Add
Lake Hill Woods Sub
Lakeside Woods
Lockhart Manor
Long Lake
Long Lake Shores
Long Lake Villas Ph 01b
Magnolia Village
Millers Sub
Monroe Manor
Oak Terrace
Orange Acres
Orlando
Other
Palm Heights
Quail Hollow At Queenswood Man
Retreatlk Bosse
Ri Mar Ridge
Riverside Acres
Riverside Acres 4th Add
Riverside Acres Fourth Add
Riverside Acres Second Add
Riverside Acres Third Add
Riverside Cove
Rose Bay
Rose Bay Ph 01 49 28
Rose Pointe
Sleepy Hollow Ph 02
Summerbrooke
Tealwood Cove 2nd Add
Victoria Chase
Vista Hills
Westlake
Whispering Pines Estates First
Willow Creek
Willow Creek Ph 01
Windridge
Contact Info

- Samantha Archer, Broker
- Tropic Shores Realty
- Mobile: 727.534.9276
- samanthaarcherbroker@gmail.com



