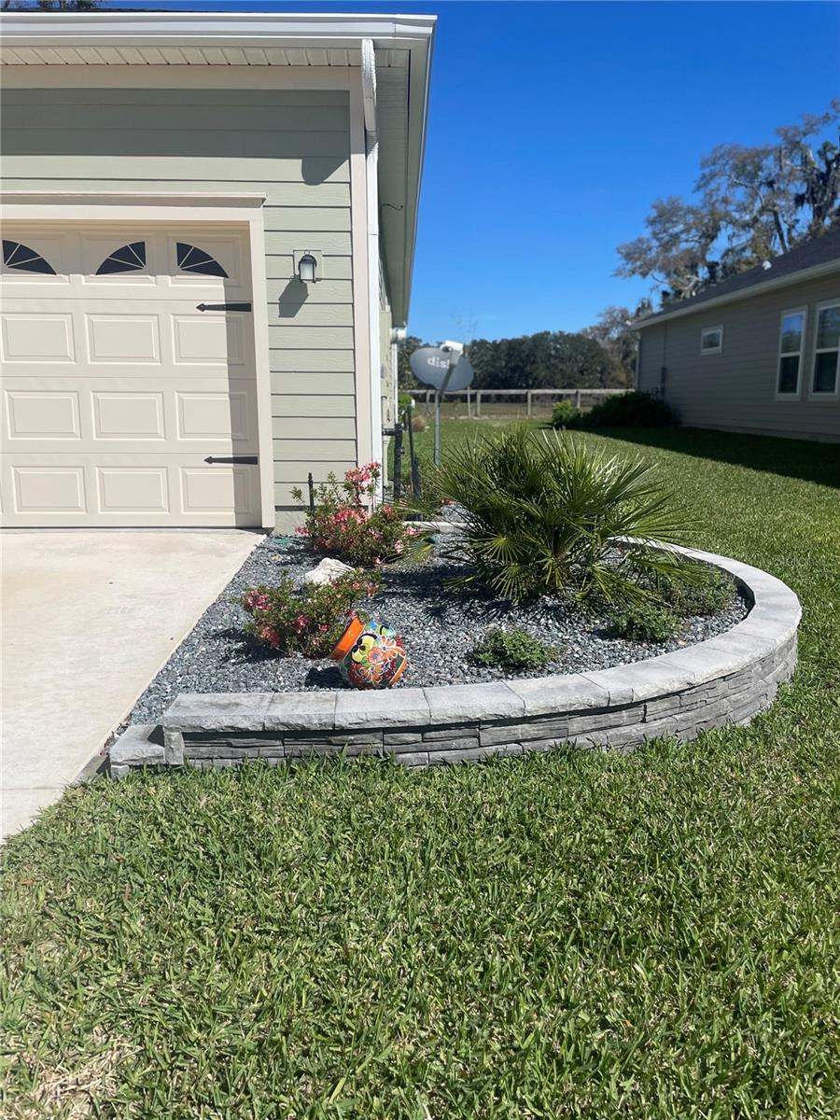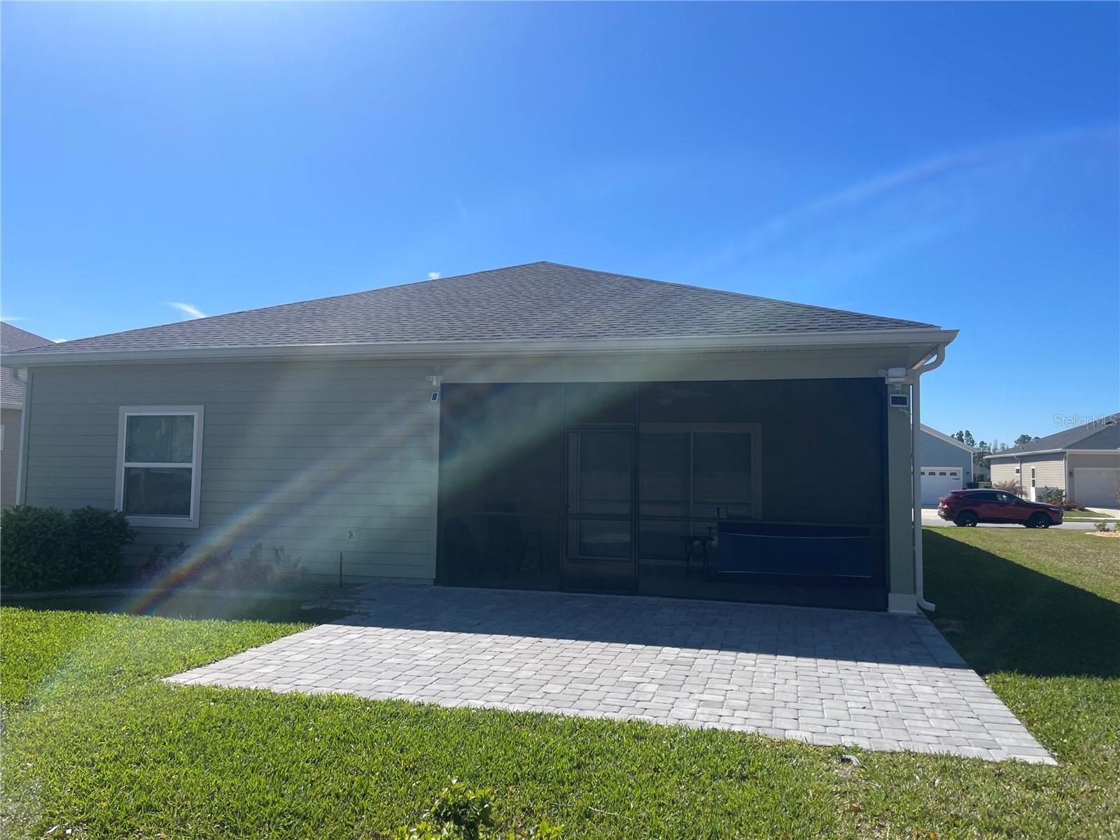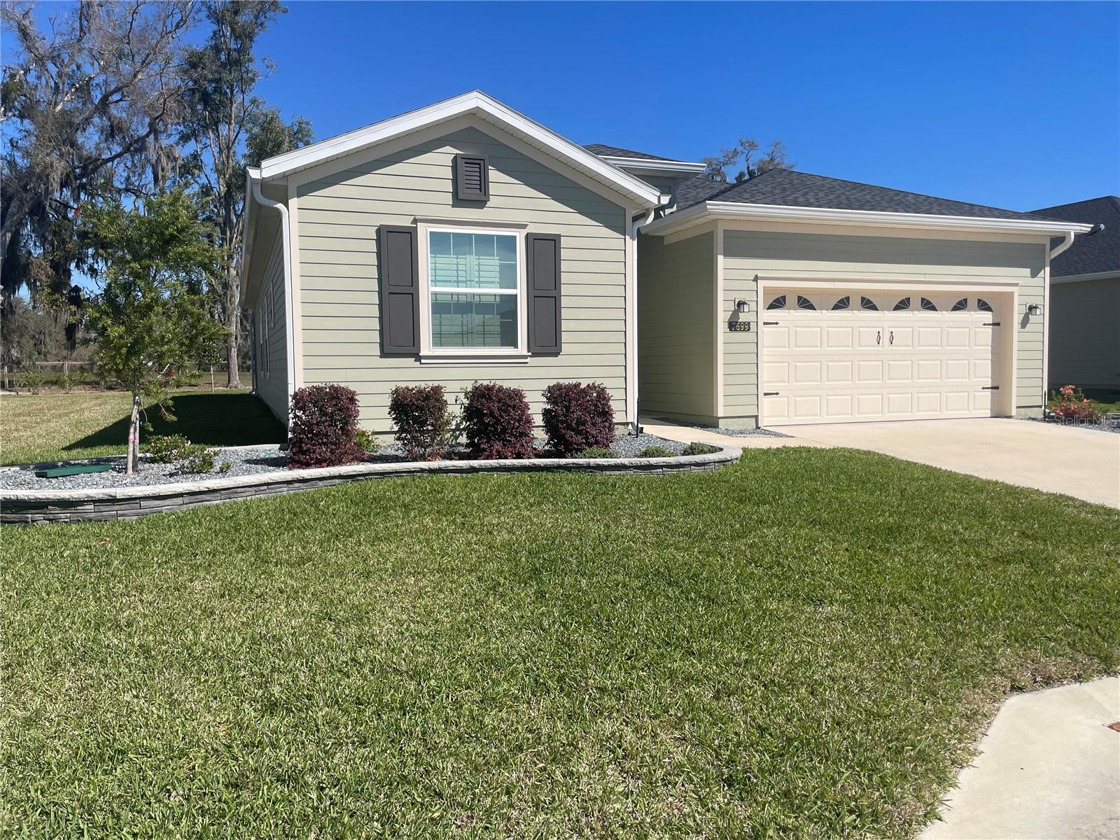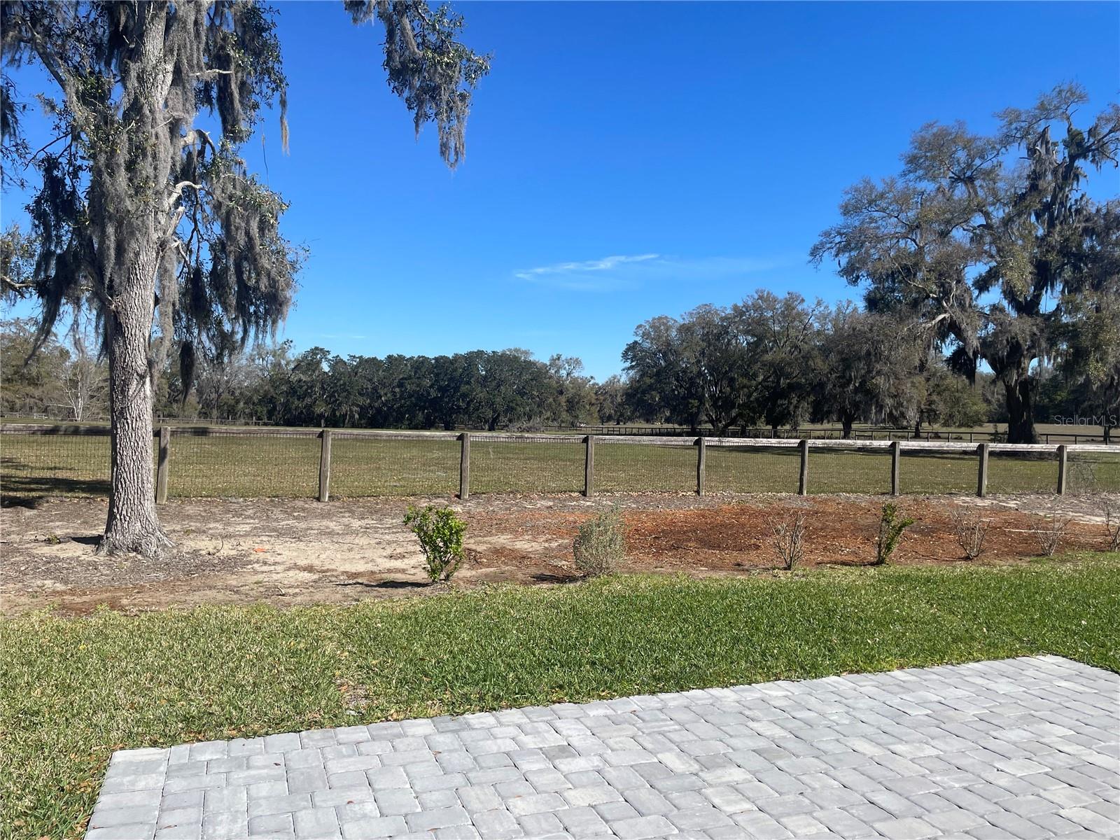7699 74th Loop, OCALA, FL 34481
Property Photos
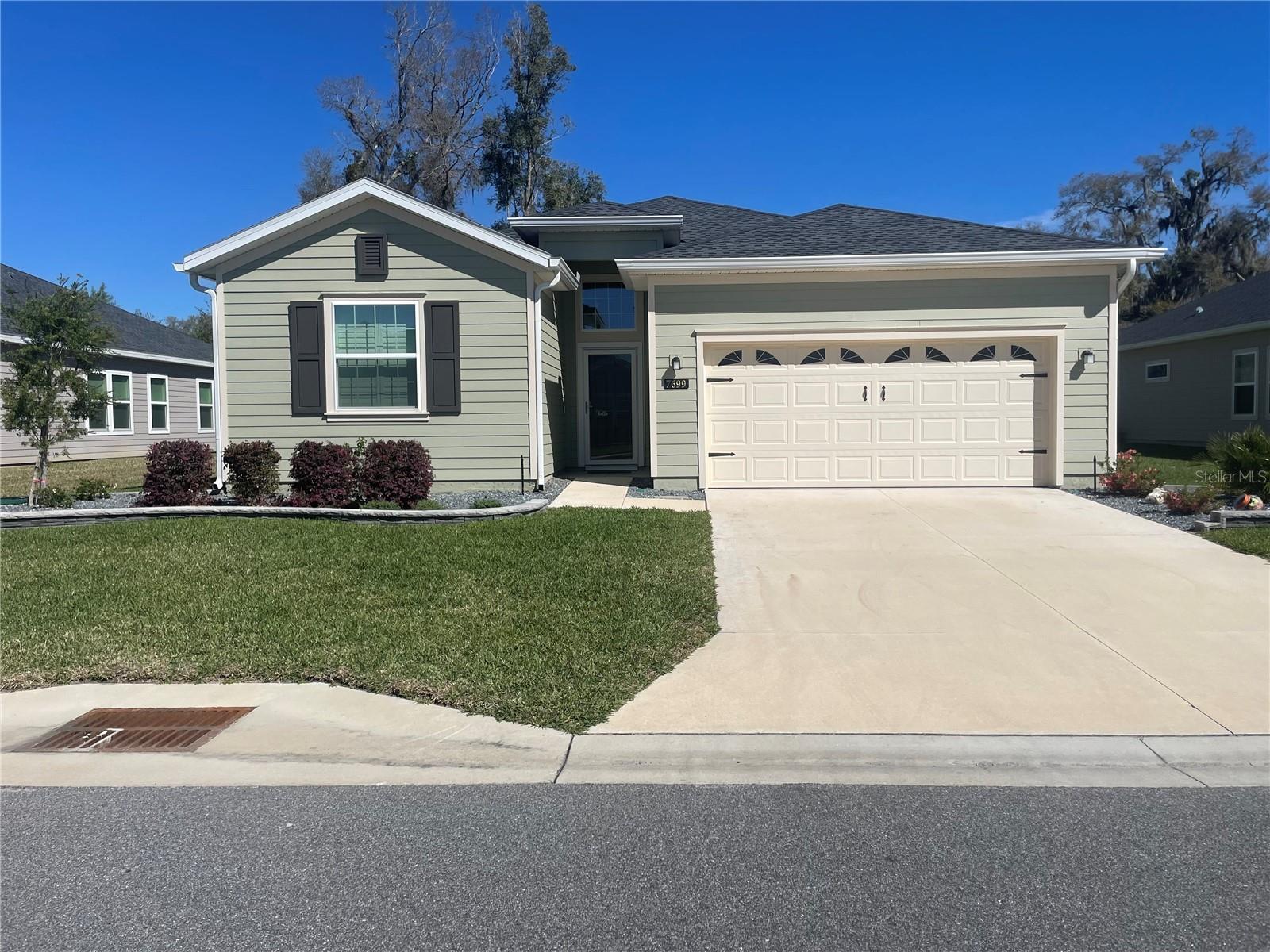
Would you like to sell your home before you purchase this one?
Priced at Only: $334,900
For more Information Call:
Address: 7699 74th Loop, OCALA, FL 34481
Property Location and Similar Properties






- MLS#: O6286561 ( Residential )
- Street Address: 7699 74th Loop
- Viewed: 4
- Price: $334,900
- Price sqft: $164
- Waterfront: No
- Year Built: 2023
- Bldg sqft: 2039
- Bedrooms: 4
- Total Baths: 3
- Full Baths: 3
- Garage / Parking Spaces: 2
- Days On Market: 20
- Additional Information
- Geolocation: 29.1137 / -82.2481
- County: MARION
- City: OCALA
- Zipcode: 34481
- Subdivision: Liberty Village
- Provided by: HOMESMART
- Contact: Allyson Peterson
- 407-476-0451

- DMCA Notice
Description
This beautifully upgraded home exudes style and comfort, perfect for those seeking a blend of elegance and functionality. Upon entering, you're greeted by white 42" cabinets with crown molding, complemented by quartz countertops and an island, creating an ideal space for entertaining guests. Transition seamlessly through the rolling wall to the covered, screened lanai, offering a serene retreat with no rear neighbors. Inside, the home boasts gorgeous wood inspired tile throughout all living areas, adding warmth and sophistication. With four bedrooms and three full baths, including a primary bedroom featuring two closets. There's ample space for relaxation and privacy. Seller has added many upgrades that include Plantation shutters, gutters, security storm door, updated Kitchen Aid Refrigerator, dishwasher and microwave, upgraded lighting and ceiling fans, Epoxy coating in the garage and lanai. Garage has pull down attic stair for additional storage as well as additional hanging storage rack and keypad for additional access. Private lot with additional paver patio outside the lanai amazing views. Professional landscape stone boarders around flower beds. Residents can enjoy the soon to be opening covered pavilion, community pool, and recreational amenities such as bocce, pickleball, and shuffleboard, promising endless opportunities for leisure and socializing. Conveniently located near restaurants and shopping, and just fifteen minutes from the prestigious World Equestrian Center, this home offers a lifestyle of convenience and luxury in a vibrant community setting.
(4th Bedroom is shown as den option with no closet) Photos to be updated soon.
Description
This beautifully upgraded home exudes style and comfort, perfect for those seeking a blend of elegance and functionality. Upon entering, you're greeted by white 42" cabinets with crown molding, complemented by quartz countertops and an island, creating an ideal space for entertaining guests. Transition seamlessly through the rolling wall to the covered, screened lanai, offering a serene retreat with no rear neighbors. Inside, the home boasts gorgeous wood inspired tile throughout all living areas, adding warmth and sophistication. With four bedrooms and three full baths, including a primary bedroom featuring two closets. There's ample space for relaxation and privacy. Seller has added many upgrades that include Plantation shutters, gutters, security storm door, updated Kitchen Aid Refrigerator, dishwasher and microwave, upgraded lighting and ceiling fans, Epoxy coating in the garage and lanai. Garage has pull down attic stair for additional storage as well as additional hanging storage rack and keypad for additional access. Private lot with additional paver patio outside the lanai amazing views. Professional landscape stone boarders around flower beds. Residents can enjoy the soon to be opening covered pavilion, community pool, and recreational amenities such as bocce, pickleball, and shuffleboard, promising endless opportunities for leisure and socializing. Conveniently located near restaurants and shopping, and just fifteen minutes from the prestigious World Equestrian Center, this home offers a lifestyle of convenience and luxury in a vibrant community setting.
(4th Bedroom is shown as den option with no closet) Photos to be updated soon.
Payment Calculator
- Principal & Interest -
- Property Tax $
- Home Insurance $
- HOA Fees $
- Monthly -
For a Fast & FREE Mortgage Pre-Approval Apply Now
Apply Now
 Apply Now
Apply NowFeatures
Building and Construction
- Builder Model: Trevi
- Builder Name: Lennar
- Covered Spaces: 0.00
- Exterior Features: Irrigation System, Rain Gutters, Sliding Doors
- Flooring: Carpet, Epoxy, Tile
- Living Area: 2039.00
- Roof: Shingle
Garage and Parking
- Garage Spaces: 2.00
- Open Parking Spaces: 0.00
Eco-Communities
- Water Source: Public
Utilities
- Carport Spaces: 0.00
- Cooling: Central Air
- Heating: Electric
- Pets Allowed: Yes
- Sewer: Public Sewer
- Utilities: Electricity Connected, Public, Sewer Connected, Street Lights, Water Connected
Amenities
- Association Amenities: Pickleball Court(s), Pool, Shuffleboard Court
Finance and Tax Information
- Home Owners Association Fee Includes: Pool
- Home Owners Association Fee: 487.00
- Insurance Expense: 0.00
- Net Operating Income: 0.00
- Other Expense: 0.00
- Tax Year: 2024
Other Features
- Appliances: Dishwasher, Disposal, Dryer, Electric Water Heater, Microwave, Range Hood, Refrigerator, Washer
- Association Name: TRIAD
- Association Phone: 352-602-4803
- Country: US
- Interior Features: Ceiling Fans(s), High Ceilings, Open Floorplan
- Legal Description: SEC 07 TWP 16 RGE 21 PLAT BOOK 014 PAGE 126 LIBERTY VILLAGE PHASE 1
- Levels: One
- Area Major: 34481 - Ocala
- Occupant Type: Owner
- Parcel Number: 3546000017
- Style: Ranch
- Zoning Code: SFR
Nearby Subdivisions
Alendel
Breezewood Estates
Candler Hills
Candler Hills East
Candler Hills East Ph 01 Un C
Candler Hills East Ph 01 Un E
Candler Hills East Ph 1 Un H
Candler Hills East Ph I Un B
Candler Hills East Ph I Un Bcd
Candler Hills East Ph I Uns E
Candler Hills East Un B Ph 01
Candler Hills W The Sanctuary
Candler Hills West
Candler Hills West On Top Of
Candler Hills West Kestrel
Candler Hills West Pod P R
Candler Hills West Pod Q
Circle Square Woods
Circle Square Woods Y
Crescent Rdg Ph Iii
Crescent Ridge Phase Iii
Fountain Fox Farms
Greentree Acres
Kingsland Country Estate
Lancala Farms Un 03
Liberty Village
Liberty Village Ph 1
Liberty Village Phase 1
Longleaf Rdg Ph Iii
Longleaf Rdg Phase Ii
Marion Oaks Un 10
Not In Hernando
Not On List
Oak Run
Oak Run 05
Oak Run Country Cljub
Oak Run Nbhd 08a
Oak Run Nbrhd 01
Oak Run Nbrhd 02
Oak Run Nbrhd 03
Oak Run Nbrhd 04
Oak Run Nbrhd 05
Oak Run Nbrhd 07
Oak Run Nbrhd 08 B
Oak Run Nbrhd 08a
Oak Run Nbrhd 09b
Oak Run Nbrhd 10
Oak Run Nbrhd 11
Oak Run Nbrhd 12
Oak Run Neighborhood 05
Oak Run Neighborhood 07
Oak Run Neighborhood 08b
Oak Run Neighborhood 10
Oak Run Neighborhood 11
Oak Run Nieghborhood 08b
Oak Run Ph 01 Nbrhd 01
Oak Run Woodside
Oak Run Woodside Tr
Oak Trace Villas
Oak Trace Villas Ph 01
On Top Of The World
On Top Of The World Candler
On Top Of The World Avalon
On Top Of The World Circle Sq
On Top Of The World Long Leaf
On Top Of The World Longleaf
On Top Of The World Weybourne
On Top Of The World Avalon 1
On Top Of The World Central
On Top Of The World Central Re
On Top Of The World Longleaf R
On Top Of The World Prcl C
On Top Of The Worldprovidence
On Topthe World
On Topthe World Avalon Ph 7
On Topthe World Central Sec 03
On Topthe World Central Veste
On Topthe World Ph 01 A Sec 01
On Topthe World Prcl C Ph 01a
On Topworld Ph 01a Sec 05
On Topworld Ph 01a Sec A
On Topworld Ph 01b Sec 06
On Topworld Prcl A Ph Ia Sec
Other
Palm Cay
Pine Run Estate
Pine Run Estates
Pine Run Estates Ii
Rainbow Park
Rainbow Park 02
Rainbow Park Sfr Vac
Rainbow Park Un 01
Rainbow Park Un 02
Rainbow Park Un 03
Rainbow Park Un 04
Rainbow Park Un 2
Rainbow Park Un 3
Rainbow Park Un O3
Rainbow Park Vac
Rainbow Pk Un 3
Rolling Hills
Rolling Hills Un 03
Rolling Hills Un 04
Rolling Hills Un 05
Rolling Hills Un 5
Rolling Hills Un Five
Rolling Hills Un Four
Southeastern Tung Land Co
Stone Creek
Stone Creek Del Webb
Stone Creek Del Webb Silver G
Stone Creek By Del Webb
Stone Creek By Del Webb Longl
Stone Creek By Del Webb Bridle
Stone Creek By Del Webb Fairfi
Stone Creek By Del Webb Lexing
Stone Creek By Del Webb Sarato
Stone Creek By Del Webb Sundan
Stone Creek By Del Webbarlingt
Stone Creek By Del Webbbuckhea
Stone Creek By Del Webblonglea
Stone Creek By Del Webbpinebro
Stone Creek By Del Webbsanta F
Stone Creek By Del Webbsebasti
Stone Creek Nottingham Ph 1
Stone Creekdel Webb Pinebrook
Stone Crk
Stone Crk By Del Webb
Stone Crk By Del Webb Bridlewo
Stone Crk By Del Webb Longleaf
Stone Crk By Del Webb Nottingh
Stone Crk By Del Webb Sandalwo
Stone Crk By Del Webb Sar
Stone Crk By Del Webb Wellingt
Stone Crk By Del Webb Weston P
Stone Crk Ph 2a
Stone Crkdel Webb Arlingon Ph
Stone Crkdel Webb Arlington 7
Stone Crkdel Webb Arlington P
Stone Crkdel Webb Weston Ph 1
Top Of The World
Westwood Acres North
Weybourne Landing
Weybourne Landing On Top Of T
Weybourne Landing On Top Of Th
Weybourne Landing Phase 1a
Weybourne Landing Phase 1a; We
Weybourne Landing Phase 1b
Weybourne Lndg
Weybourne Lndg Ph 1a
Weybourne Lndg Ph 1d
Windsor
York Hill
Contact Info
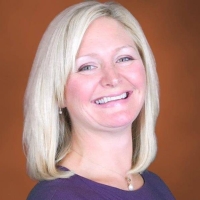
- Samantha Archer, Broker
- Tropic Shores Realty
- Mobile: 727.534.9276
- samanthaarcherbroker@gmail.com



