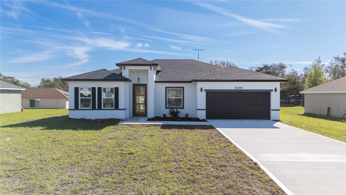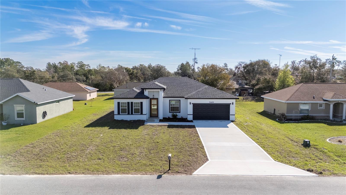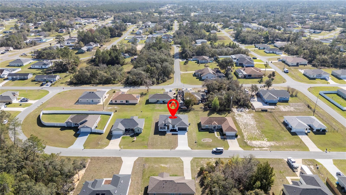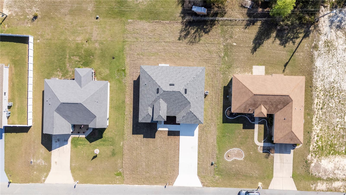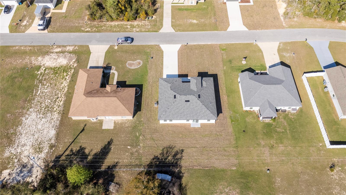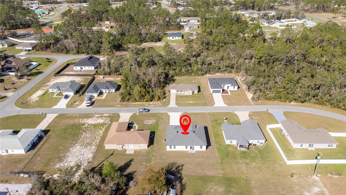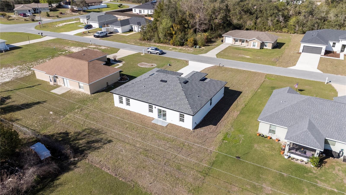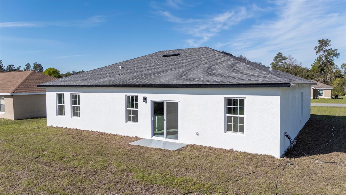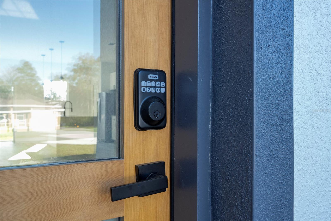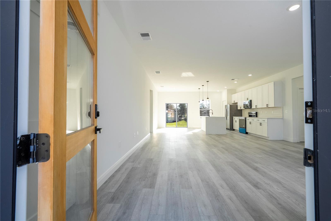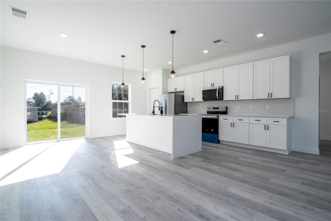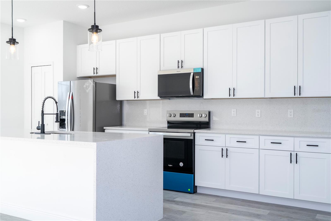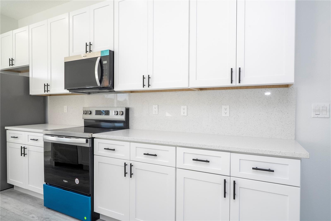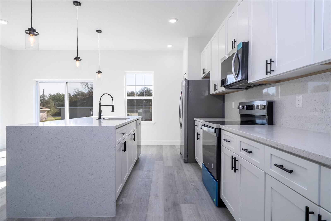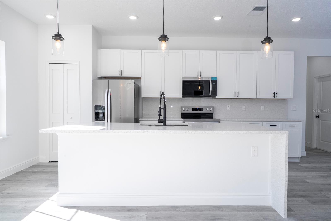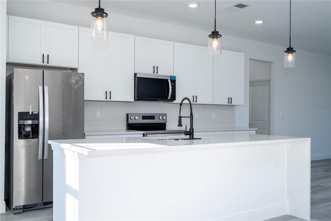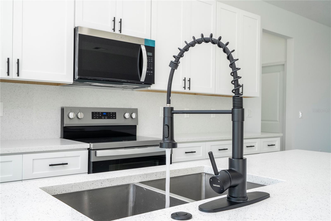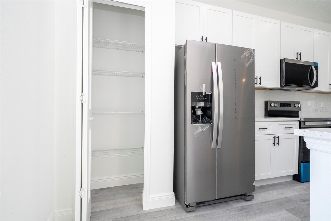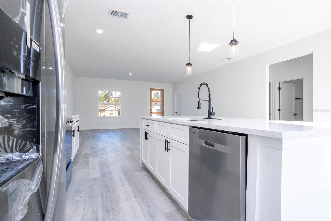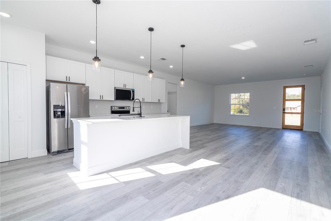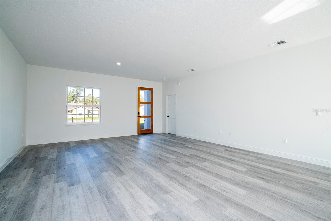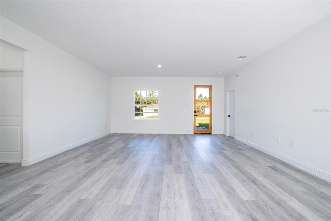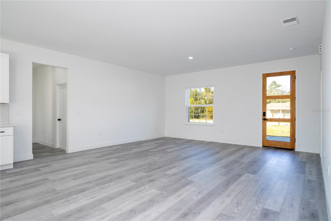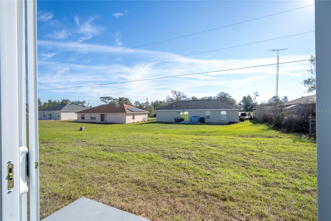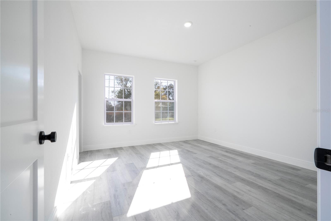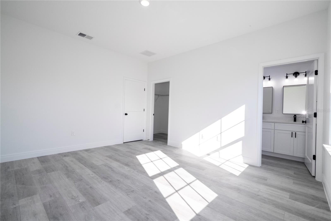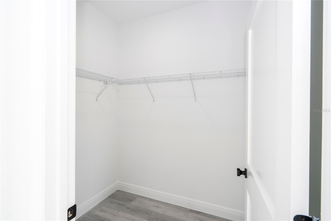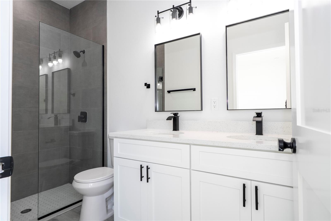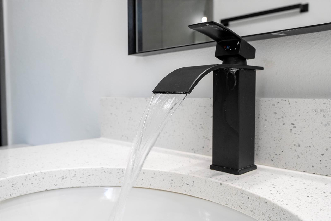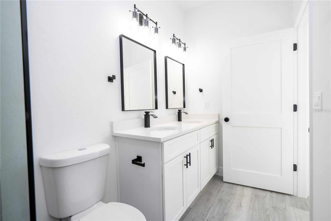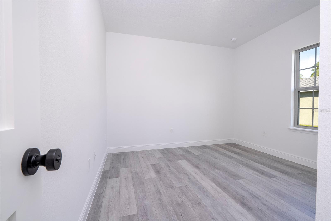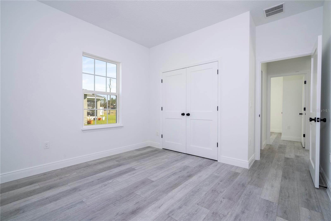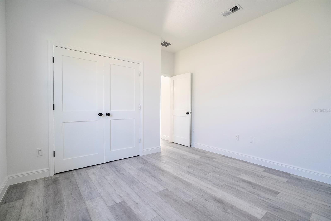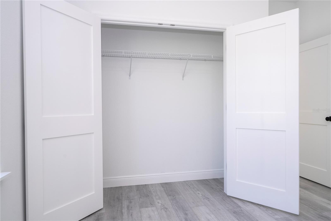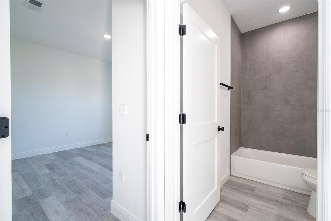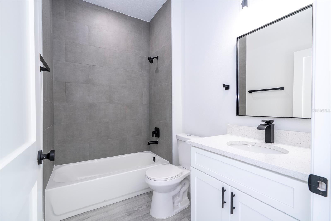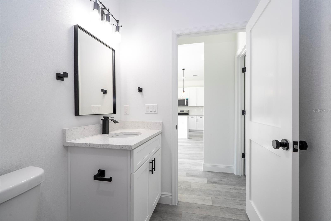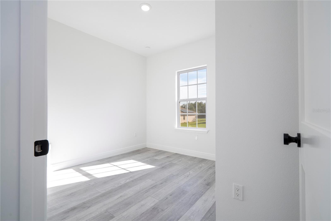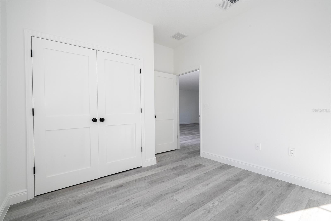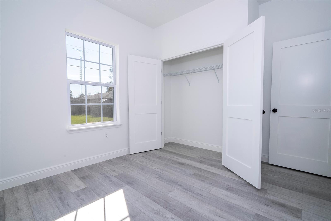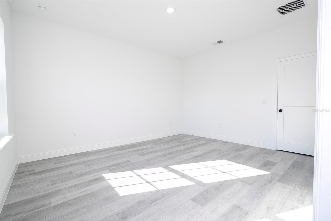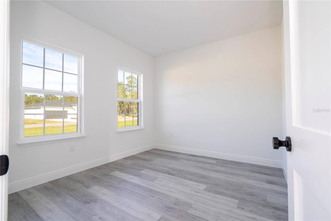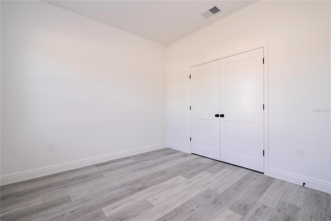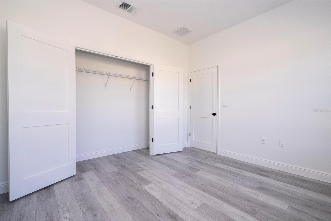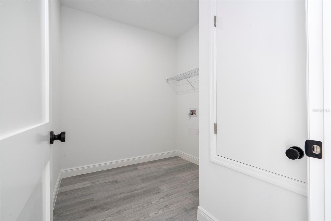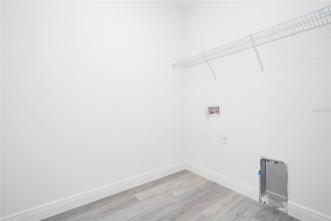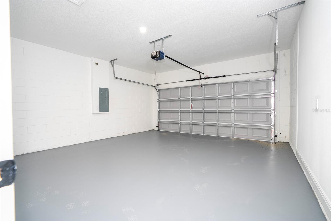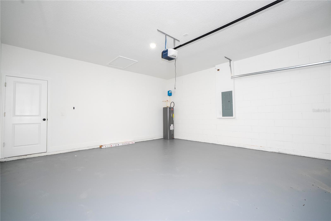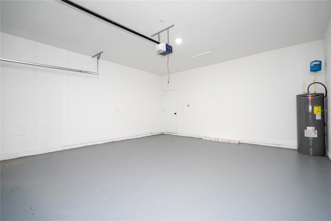15499 48th Avenue, OCALA, FL 34473
Property Photos
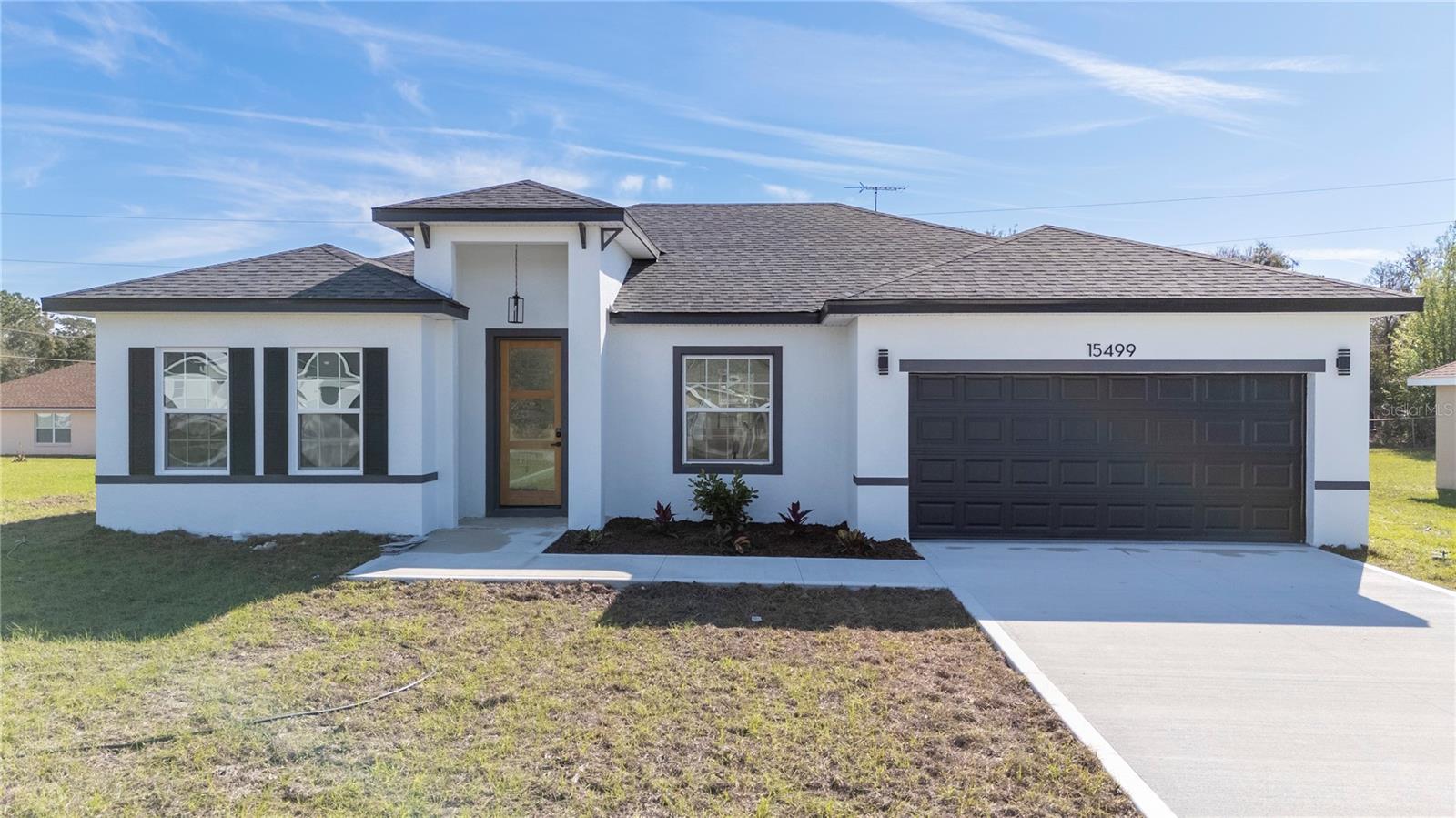
Would you like to sell your home before you purchase this one?
Priced at Only: $318,500
For more Information Call:
Address: 15499 48th Avenue, OCALA, FL 34473
Property Location and Similar Properties






- MLS#: O6287722 ( Residential )
- Street Address: 15499 48th Avenue
- Viewed: 26
- Price: $318,500
- Price sqft: $144
- Waterfront: No
- Year Built: 2025
- Bldg sqft: 2213
- Bedrooms: 4
- Total Baths: 2
- Full Baths: 2
- Garage / Parking Spaces: 2
- Days On Market: 23
- Additional Information
- Geolocation: 28.9967 / -82.2009
- County: MARION
- City: OCALA
- Zipcode: 34473
- Subdivision: Marion Oaks Un 5
- Elementary School: Dr. N.H. Jones Elem. (Mag)
- Middle School: Fort King Middle School
- High School: Vanguard High School
- Provided by: EMPIRE NETWORK REALTY
- Contact: Carolina Fortes Ribeiro
- 407-440-3798

- DMCA Notice
Description
Step into your dream home with this exquisite new construction that combines style and comfort. Move in ready, this spacious property boasts four bedrooms and two bathrooms, ensuring both practicality and convenience. The open concept design creates a versatile living space, allowing you to personalize it to suit your needs. It blends elegance with functionality, providing the ideal space for your next chapter.
Abundant natural light streams through large windows, enhancing the home's inviting atmosphere. The kitchen is a standout feature, equipped with a sleek quartz island sink, elegant light lacquer cabinets, and modern appliances to simplify meal preparation. Stylish and durable vinyl flooring extends throughout the home, adding a contemporary touch.
Additional highlights include a well designed laundry room and a spacious attached garage. The property sits on a generously sized lot, offering ample outdoor space for relaxation and activities. A beautifully manicured lawn and a welcoming front sidewalk add to the home's curb appeal, making it perfect for entertaining.
Additionally, the property comes with a builder's home warranty, offering you peace of mind and protection.
Don't miss out and contact us today to schedule your visit!
Description
Step into your dream home with this exquisite new construction that combines style and comfort. Move in ready, this spacious property boasts four bedrooms and two bathrooms, ensuring both practicality and convenience. The open concept design creates a versatile living space, allowing you to personalize it to suit your needs. It blends elegance with functionality, providing the ideal space for your next chapter.
Abundant natural light streams through large windows, enhancing the home's inviting atmosphere. The kitchen is a standout feature, equipped with a sleek quartz island sink, elegant light lacquer cabinets, and modern appliances to simplify meal preparation. Stylish and durable vinyl flooring extends throughout the home, adding a contemporary touch.
Additional highlights include a well designed laundry room and a spacious attached garage. The property sits on a generously sized lot, offering ample outdoor space for relaxation and activities. A beautifully manicured lawn and a welcoming front sidewalk add to the home's curb appeal, making it perfect for entertaining.
Additionally, the property comes with a builder's home warranty, offering you peace of mind and protection.
Don't miss out and contact us today to schedule your visit!
Payment Calculator
- Principal & Interest -
- Property Tax $
- Home Insurance $
- HOA Fees $
- Monthly -
For a Fast & FREE Mortgage Pre-Approval Apply Now
Apply Now
 Apply Now
Apply NowFeatures
Building and Construction
- Builder Model: 1774
- Builder Name: LAKESHORE LIRA INVESTMENTS CORPORATION
- Covered Spaces: 0.00
- Exterior Features: Garden
- Flooring: Vinyl
- Living Area: 1774.00
- Roof: Shingle
Property Information
- Property Condition: Completed
Land Information
- Lot Features: Oversized Lot
School Information
- High School: Vanguard High School
- Middle School: Fort King Middle School
- School Elementary: Dr. N.H. Jones Elem. (Mag)
Garage and Parking
- Garage Spaces: 2.00
- Open Parking Spaces: 0.00
- Parking Features: Garage Door Opener
Eco-Communities
- Water Source: Public
Utilities
- Carport Spaces: 0.00
- Cooling: Central Air
- Heating: Central
- Pets Allowed: Yes
- Sewer: Public Sewer
- Utilities: Electricity Available, Water Available
Finance and Tax Information
- Home Owners Association Fee: 0.00
- Insurance Expense: 0.00
- Net Operating Income: 0.00
- Other Expense: 0.00
- Tax Year: 2024
Other Features
- Appliances: Dishwasher, Microwave, Range, Refrigerator
- Country: US
- Furnished: Unfurnished
- Interior Features: Kitchen/Family Room Combo, Living Room/Dining Room Combo, Solid Surface Counters, Solid Wood Cabinets, Thermostat, Walk-In Closet(s)
- Legal Description: SEC 22 TWP 17 RGE 21 PLAT BOOK O PAGE 081 MARION OAKS UNIT 5 BLK 813 LOT 10
- Levels: One
- Area Major: 34473 - Ocala
- Occupant Type: Vacant
- Parcel Number: 8005-0813-10
- Possession: Negotiable
- Style: Traditional
- Views: 26
- Zoning Code: R1
Nearby Subdivisions
1149marion Oaks
Aspire At Marion Oaks
Huntington Ridge
Mariaon Oaks
Marion Oak Un 04
Marion Oaks
Marion Oaks 01
Marion Oaks 02
Marion Oaks 03
Marion Oaks 04
Marion Oaks 05
Marion Oaks 10
Marion Oaks 2
Marion Oaks Sec 35 Un 6
Marion Oaks Un 01
Marion Oaks Un 02
Marion Oaks Un 03
Marion Oaks Un 04
Marion Oaks Un 05
Marion Oaks Un 06
Marion Oaks Un 07
Marion Oaks Un 09
Marion Oaks Un 1
Marion Oaks Un 10
Marion Oaks Un 11
Marion Oaks Un 12
Marion Oaks Un 2
Marion Oaks Un 4
Marion Oaks Un 5
Marion Oaks Un 6
Marion Oaks Un 7
Marion Oaks Un 9
Marion Oaks Un Eleven
Marion Oaks Un Four
Marion Oaks Un Four Sub
Marion Oaks Un Nine
Marion Oaks Un One
Marion Oaks Un Seven
Marion Oaks Un Six
Marion Oaks Un Ten
Marion Oaks Un Three
Marion Oaks Un Twelve
Marion Oaks Unit 03
Marion Oaks Unit 05
Marion Oaksun 9
Marions Oaks
Neighborhood 9066 Marion Oaks
Sec 24 Twp 17 Rge 22 Plat Book
Shady Road Farms Tr 07
Shady Road Farmspedro Ranches
Summerglen
Summerglen Ph 02
Summerglen Ph 03
Summerglen Ph 04
Summerglen Ph 05
Summerglen Ph 6a
Timberridge
Waterways Estates
Contact Info

- Samantha Archer, Broker
- Tropic Shores Realty
- Mobile: 727.534.9276
- samanthaarcherbroker@gmail.com



