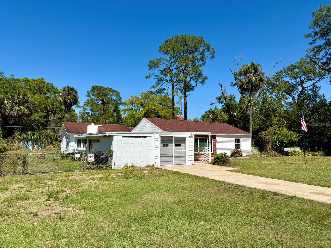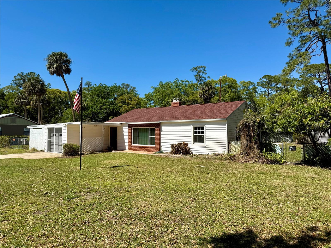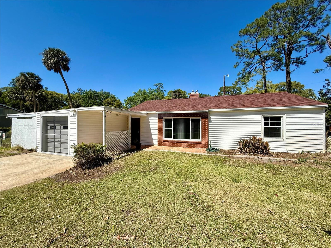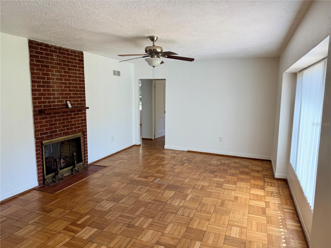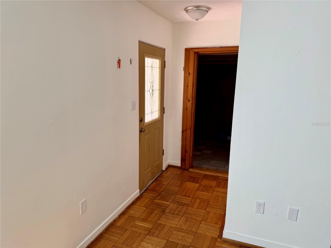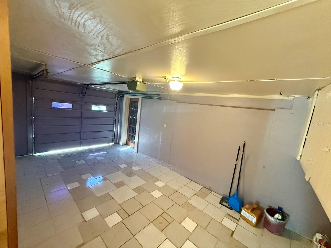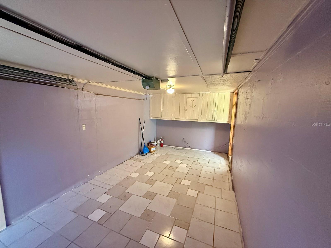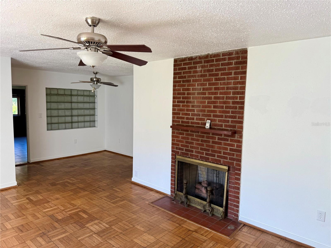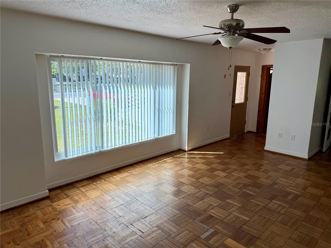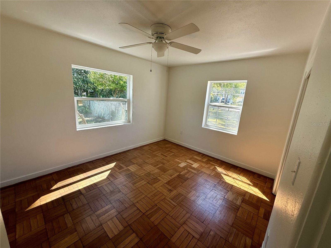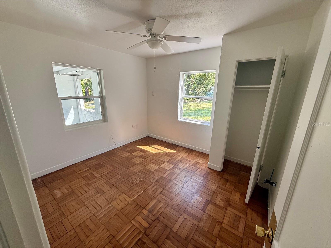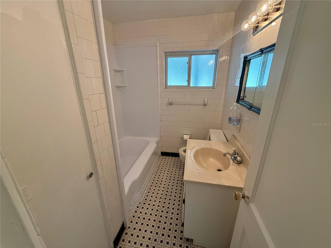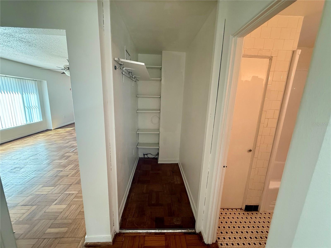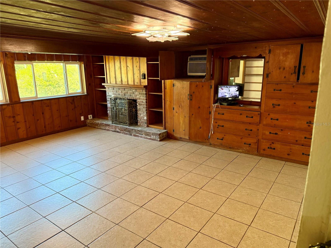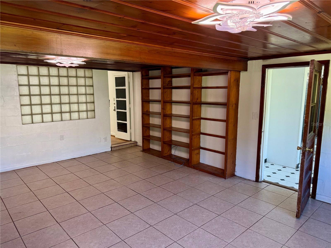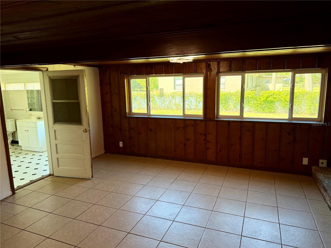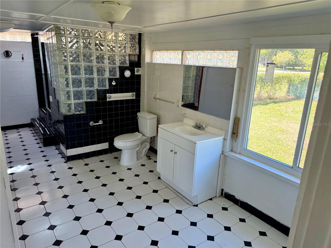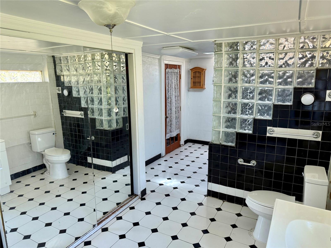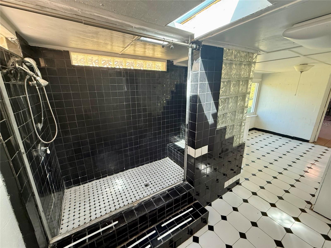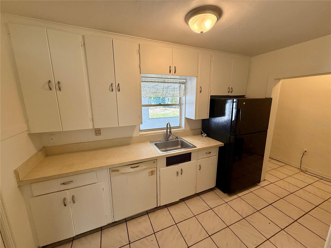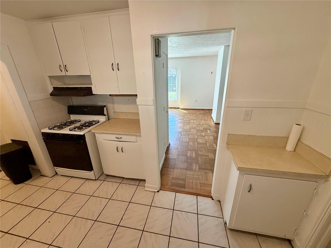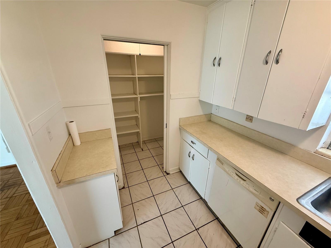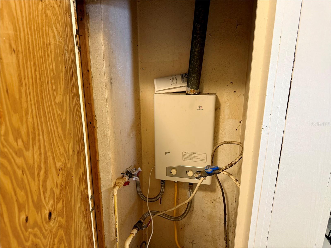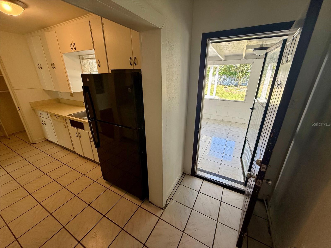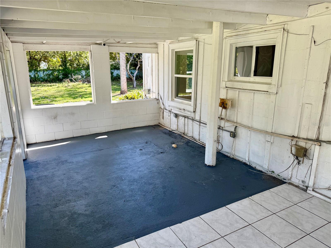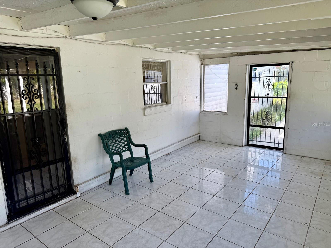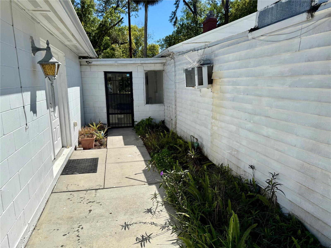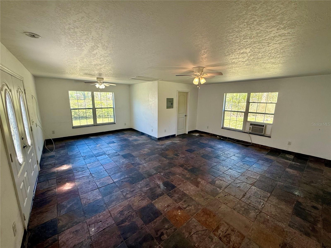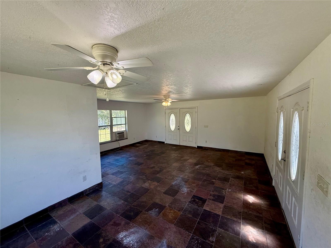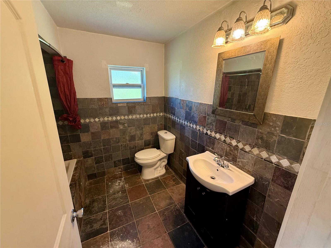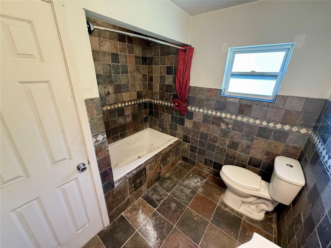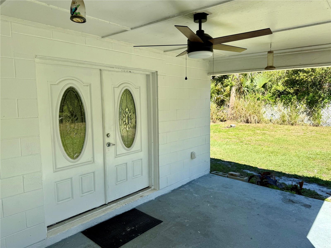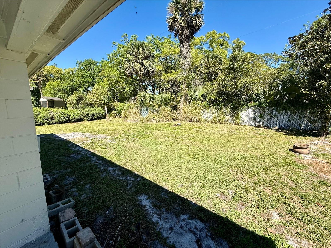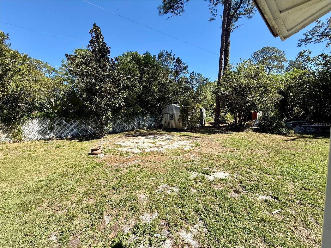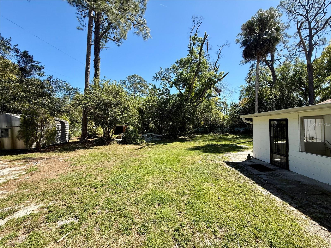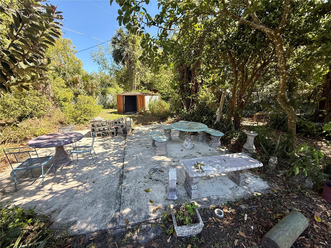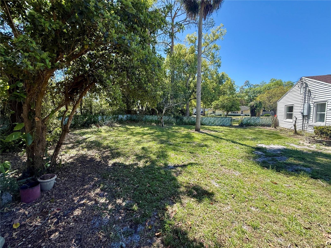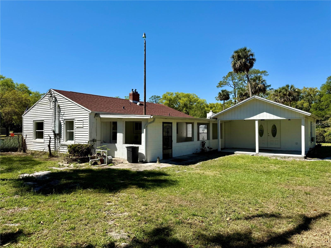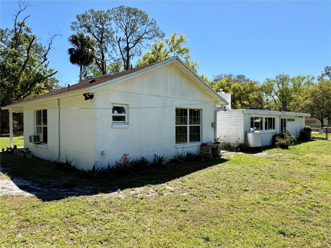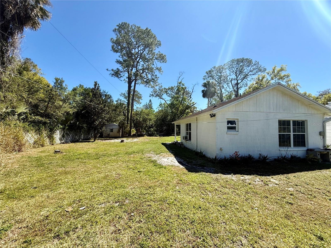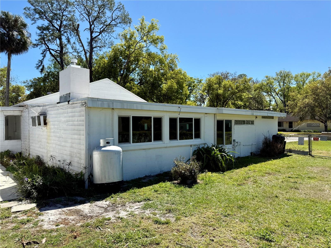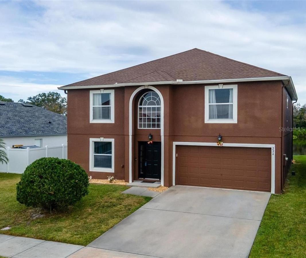472 Rosalia Drive, SANFORD, FL 32771
Property Photos
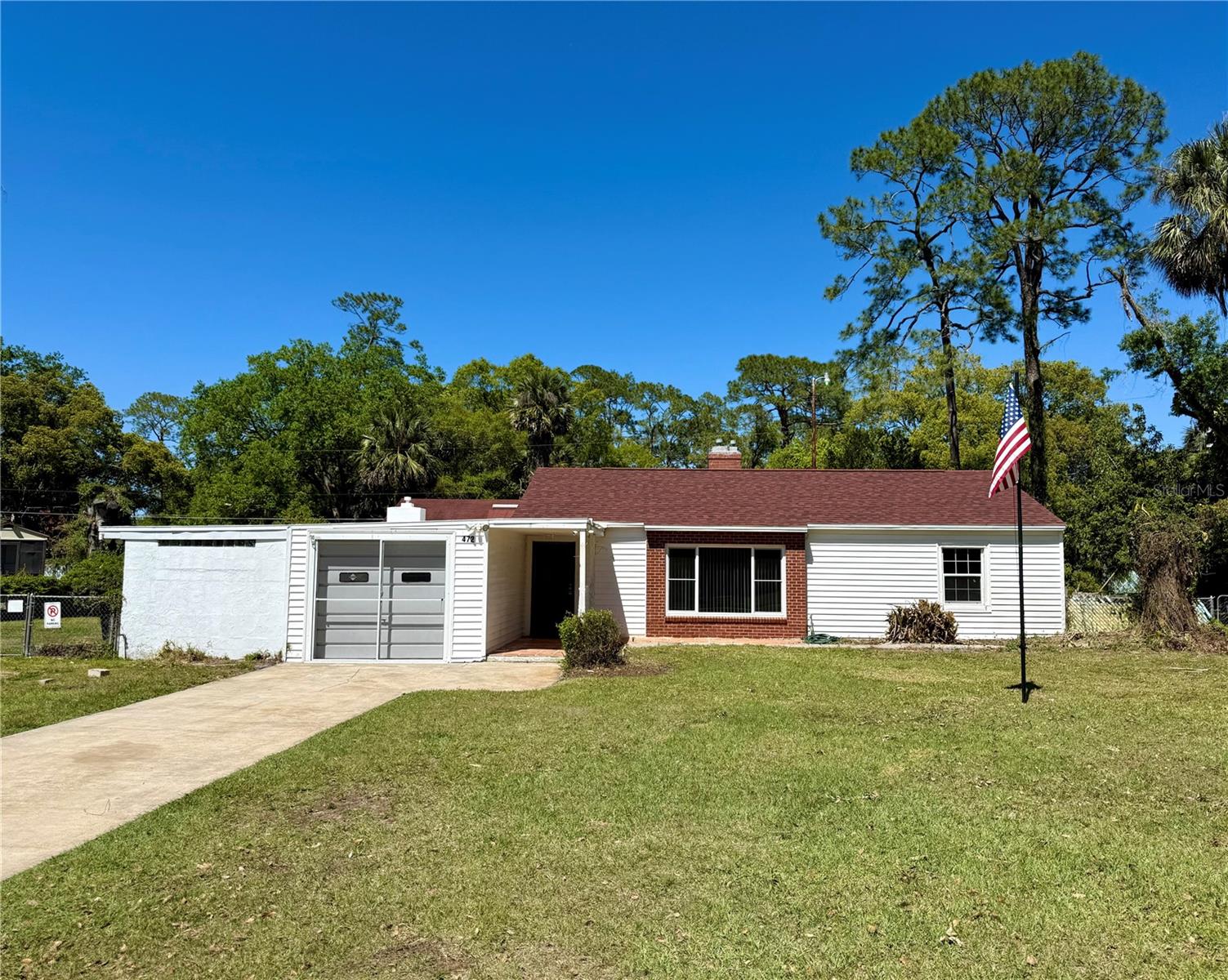
Would you like to sell your home before you purchase this one?
Priced at Only: $379,999
For more Information Call:
Address: 472 Rosalia Drive, SANFORD, FL 32771
Property Location and Similar Properties






- MLS#: O6287894 ( Single Family )
- Street Address: 472 Rosalia Drive
- Viewed: 10
- Price: $379,999
- Price sqft: $126
- Waterfront: No
- Year Built: 1952
- Bldg sqft: 3024
- Bedrooms: 4
- Total Baths: 3
- Full Baths: 3
- Garage / Parking Spaces: 1
- Days On Market: 6
- Additional Information
- Geolocation: 28.7971 / -81.2615
- County: SEMINOLE
- City: SANFORD
- Zipcode: 32771
- Subdivision: San Lanta 2nd Sec
- Middle School: Sanford Middle
- High School: Seminole High
- Provided by: LPT REALTY, LLC
- Contact: Blake Bolton

- DMCA Notice
Description
AMAZING POTENTIAL! Large 3 BED 2 BATH home with a separate entrance In Lawn Suite with 1 BED 1 BATH, situated on OVER half an acre of land in the golf cart district of beautiful Sanford! Perfect opportunity for an investor or someone that is handy! As you step into the home you'll immediately notice the wood parquet flooring found throughout the main layout. There are two bedrooms and the first full bath located to the right as you enter the home into the living room/dinning area. As you continue towards the other side of the home, you'll step down into the primary bedroom and bathroom. This room has a large picture window and a very large attached bathroom with step in shower. Back through the home into the kitchen it comes equipped with included fridge, dishwasher, and gas range/oven. Stepping out onto the back patio you'll be surprised with the large yard for entertaining! Washer and Dryer hookups are located on this patio. Continuing into the small courtyard, this is one of the two private entrances to the 1 bed 1 bath In Law Suite (Added in 2013). There are 2 sheds as well as another outdoor patio with seating to relax in the large yard. Main home is on a tankless water heater, and In Law Suite is on a separate electric water heater. Recent updates to home include: In Law Suite (2013), main home roof replaced (2022), Windows replaced (2019,2025). Home could use TLC in some areas. Schedule your showings now! Seller is motivated to sell!
Description
AMAZING POTENTIAL! Large 3 BED 2 BATH home with a separate entrance In Lawn Suite with 1 BED 1 BATH, situated on OVER half an acre of land in the golf cart district of beautiful Sanford! Perfect opportunity for an investor or someone that is handy! As you step into the home you'll immediately notice the wood parquet flooring found throughout the main layout. There are two bedrooms and the first full bath located to the right as you enter the home into the living room/dinning area. As you continue towards the other side of the home, you'll step down into the primary bedroom and bathroom. This room has a large picture window and a very large attached bathroom with step in shower. Back through the home into the kitchen it comes equipped with included fridge, dishwasher, and gas range/oven. Stepping out onto the back patio you'll be surprised with the large yard for entertaining! Washer and Dryer hookups are located on this patio. Continuing into the small courtyard, this is one of the two private entrances to the 1 bed 1 bath In Law Suite (Added in 2013). There are 2 sheds as well as another outdoor patio with seating to relax in the large yard. Main home is on a tankless water heater, and In Law Suite is on a separate electric water heater. Recent updates to home include: In Law Suite (2013), main home roof replaced (2022), Windows replaced (2019,2025). Home could use TLC in some areas. Schedule your showings now! Seller is motivated to sell!
Payment Calculator
- Principal & Interest -
- Property Tax $
- Home Insurance $
- HOA Fees $
- Monthly -
For a Fast & FREE Mortgage Pre-Approval Apply Now
Apply Now
 Apply Now
Apply NowFeatures
Other Features
- Views: 10
Similar Properties
Nearby Subdivisions
Academy Manor
Belair Place
Belair Sanford
Bookertown
Buckingham Estates
Buckingham Estates Ph 3 4
Calabria Cove
Cameron Preserve
Cates Add
Celery Ave Add
Celery Estates North
Celery Key
Celery Lakes Ph 1
Celery Lakes Ph 2
Celery Oaks
Celery Oaks Sub
Conestoga Park A Rep
Country Club Manor
Country Club Park
Crown Colony Sub
Dixie Terrace
Dixie Terrace 1st Add
Dreamwold 3rd Sec
Eastgrove Ph 2
Estates At Rivercrest
Estates At Wekiva Park
Evans Terrace
Fla Land Colonization Company
Forest Glen Sub
Fort Mellon
Fort Mellon 2nd Sec
Georgia Acres
Grove Manors
Highland Park
Kays Landing Ph 1
Kerseys Add To Midway
Lake Forest Sec 4a
Lake Forest Sec 4c
Lake Forest Sec Two A
Lake Markham Estates
Lake Markham Landings
Lake Markham Preserve
Lake Sylvan Cove
Lake Sylvan Estates
Lake Sylvan Oaks
Lincoln Heights Sec 2
Loch Arbor Country Club Entran
Lockharts Sub
Magnolia Heights
Markham Forest
Markham Square
Matera
Mayfair Meadows
Mayfair Meadows Ph 2
Midway
Monterey Oaks Ph 2 Rep
None
Oaks Of Sanford
Oregon Trace
Other
Packards 1st Add To Midway
Pine Heights
Pine Level
Preserve At Astor Farms Ph 3
Preserve At Lake Monroe
Regency Oaks
Retreat At Wekiva
Retreat At Wekiva Ph 2
River Crest Ph 1
River Crest Ph 2
Riverbend At Cameron Heights P
Riverside Oaks
Riverside Reserve
Robinsons Survey Of An Add To
Rose Court
Rosecrest
Roseland Parks 1st Add
Ross Lake Shores
San Clar Farms Rep
San Lanta 2nd Sec
San Lanta 2nd Sec Rep
Sanford Farms
Sanford Heights
Sanford Town Of
Seminole Park
Sipes Fehr
Smiths M M 2nd Sub B1 P101
Somerset At Sanford Farms
South Sanford
South Sylvan Lake Shores
Spencer Heights
St Johns River Estates
Sterling Meadows
Stevens Add To Midway
Sylvan Lake Reserve The Glade
Tall Trees
Terra Bella Westlake Estates
The Glades On Sylvan Lake
The Glades On Sylvan Lake Ph 2
Thornbrooke Ph 1
Thornbrooke Ph 4
Washington Oaks Sec 1
Wekiva Camp Sites Rep
Wilson Place
Contact Info

- Samantha Archer, Broker
- Tropic Shores Realty
- Mobile: 727.534.9276
- samanthaarcherbroker@gmail.com



