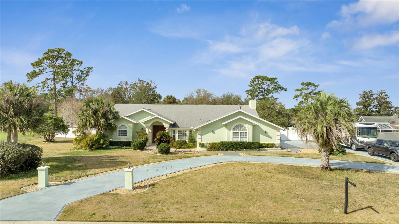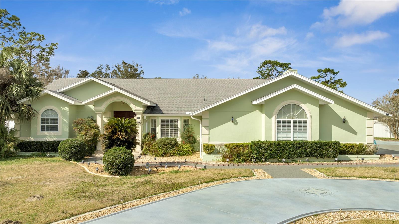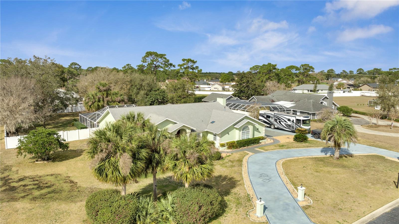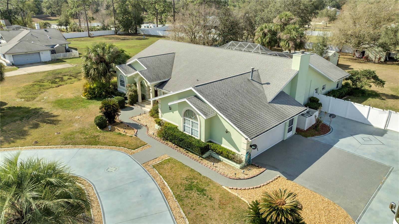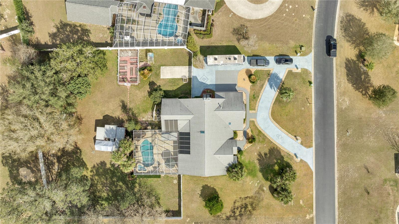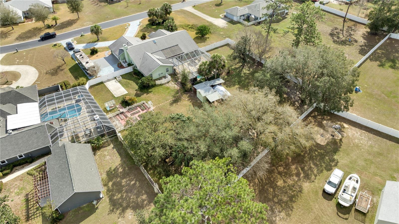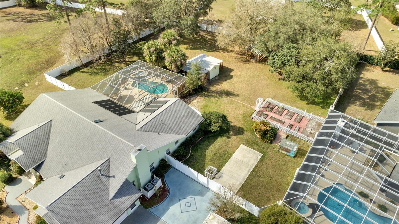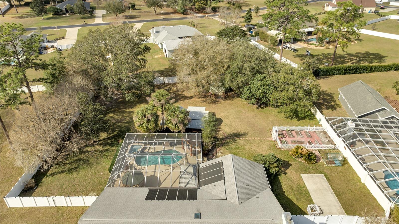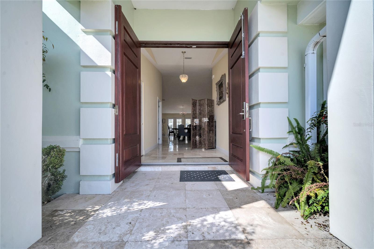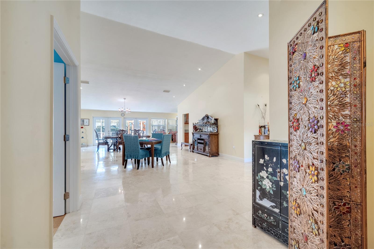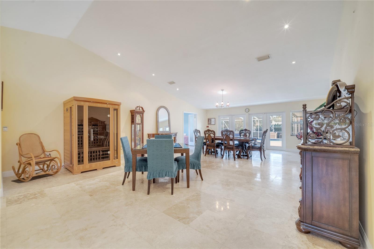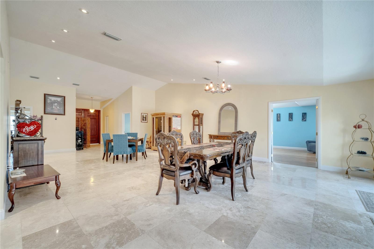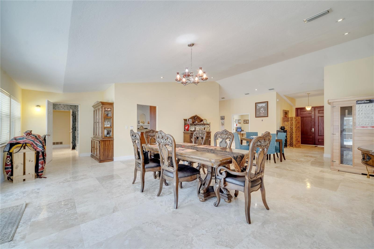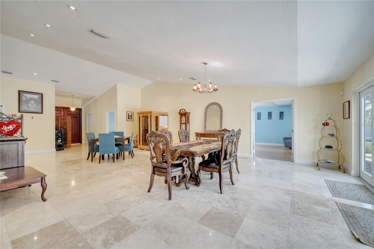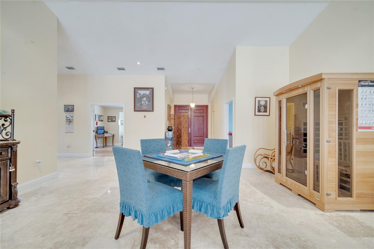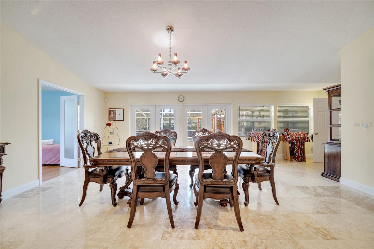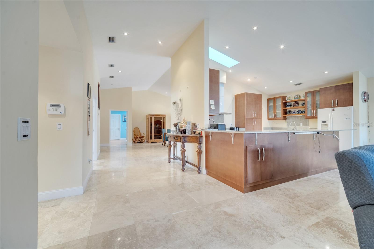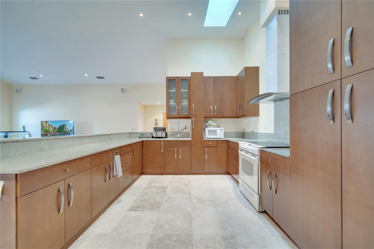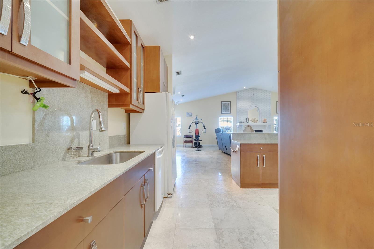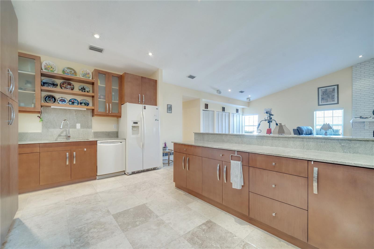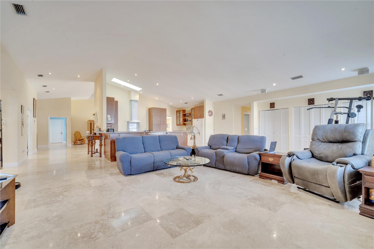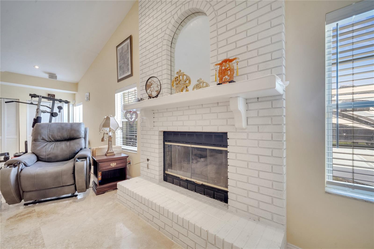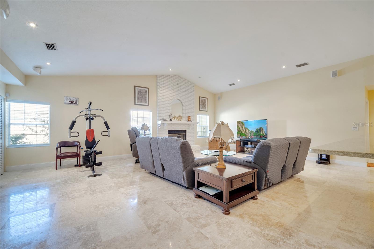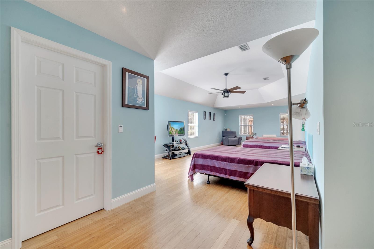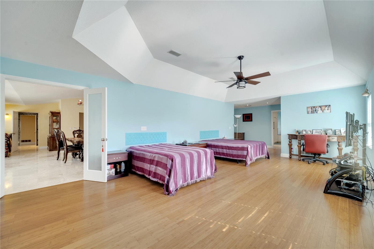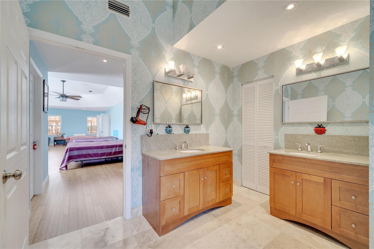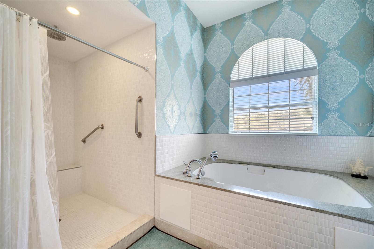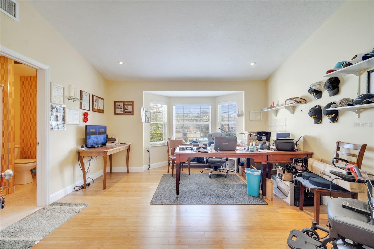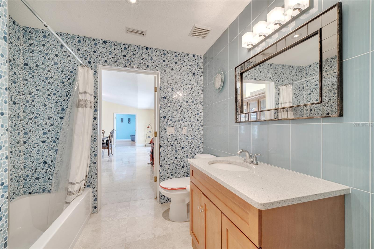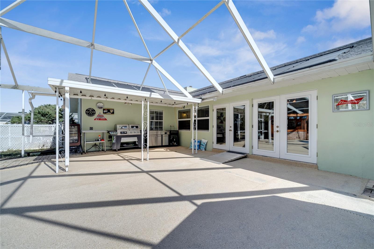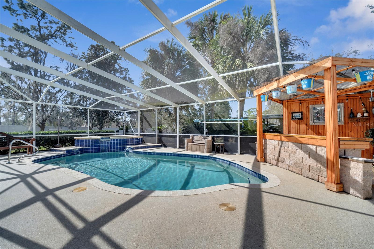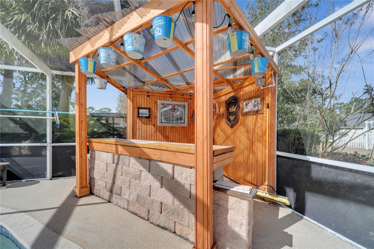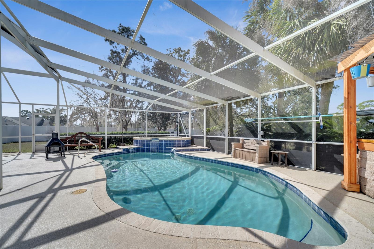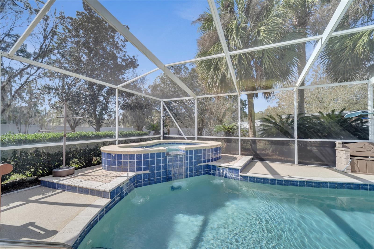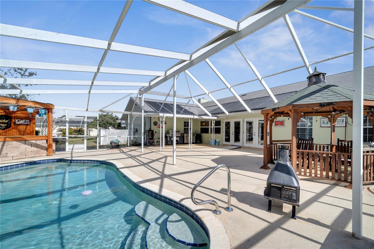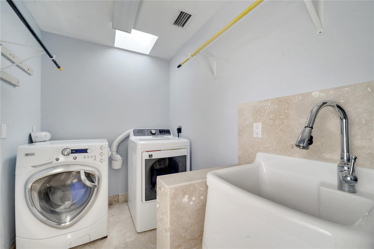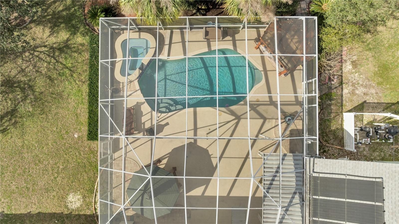5170 64th Avenue, SILVER SPRINGS, FL 34488
Property Photos
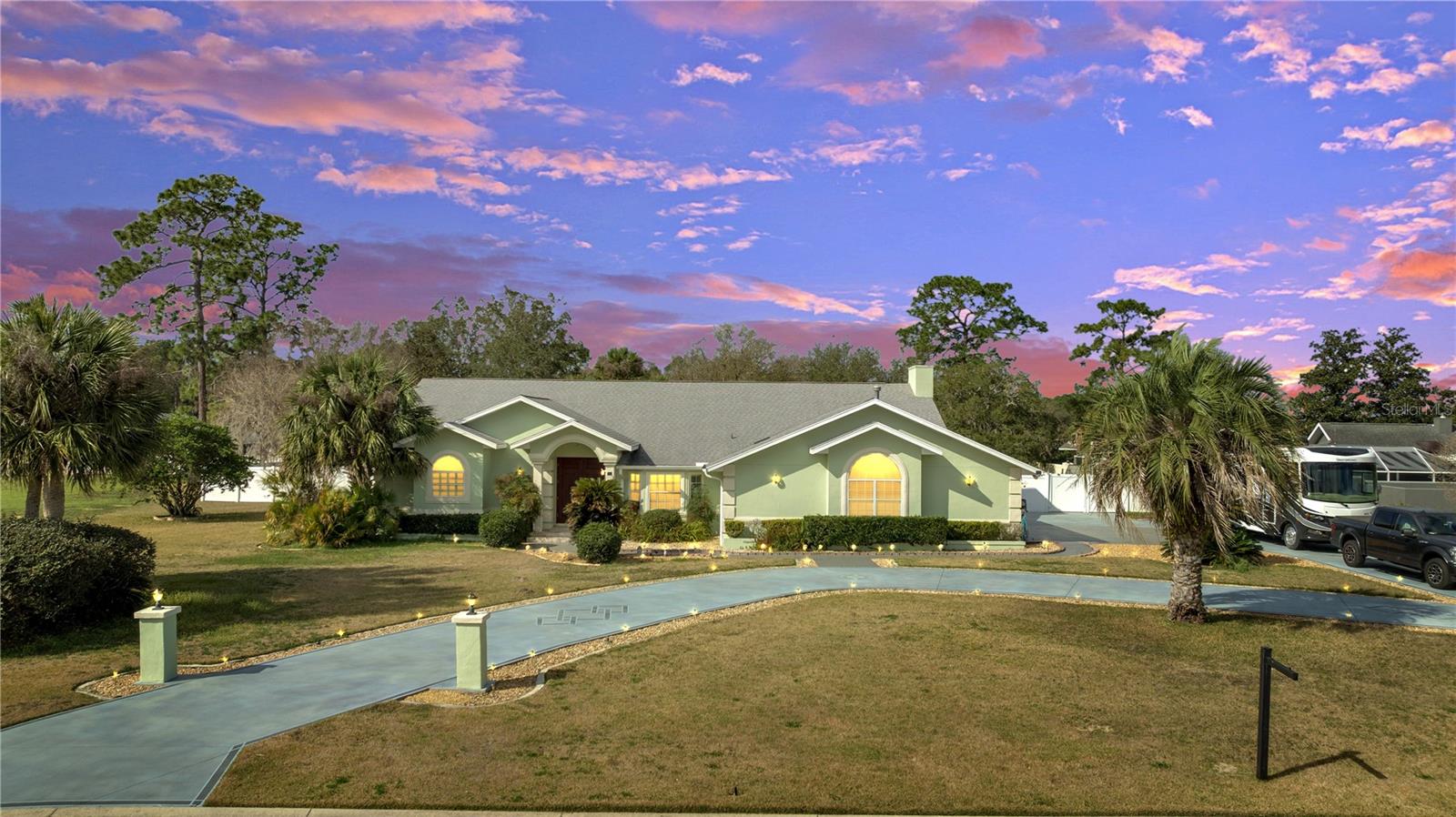
Would you like to sell your home before you purchase this one?
Priced at Only: $724,000
For more Information Call:
Address: 5170 64th Avenue, SILVER SPRINGS, FL 34488
Property Location and Similar Properties






- MLS#: O6288022 ( Single Family )
- Street Address: 5170 64th Avenue
- Viewed: 98
- Price: $724,000
- Price sqft: $165
- Waterfront: No
- Year Built: 1992
- Bldg sqft: 4396
- Bedrooms: 4
- Total Baths: 4
- Full Baths: 4
- Garage / Parking Spaces: 2
- Days On Market: 23
- Additional Information
- Geolocation: 29.24 / -82.0462
- County: MARION
- City: SILVER SPRINGS
- Zipcode: 34488
- Subdivision: Silver Meadows
- Provided by: LIFESTYLE INTERNATIONAL REALTY
- Contact: Rodrigo Marsal

- DMCA Notice
Description
Stunning Estate in Exclusive Gated Community!!!
Welcome to one of the largest and most impressive homes in this sought after gated community! This 4 bedroom, 4 bathroom estate offers a perfect blend of luxury, space, and functionality on a beautifully landscaped 1 acre lot.
Step through grand double doors into a soaring foyer that opens into a vast family room with cathedral ceilings ideal for both entertaining and everyday living. The thoughtfully designed split floor plan includes an oversized master suite with a private sitting area, walk in closet, and spa like bath featuring a jetted tub and bidet. The chefs kitchen, complete with custom cabinetry and high end appliances, flows seamlessly into the living space, highlighted by a striking floor to ceiling fireplace.
Outside, enjoy a resort style backyard with a solar heated saltwater pool, spa, outdoor kitchen, and barperfect for hosting guests. A charming gazebo, greenhouse, and raised garden with paved walkways complete this serene retreat.
Dont miss this rare opportunity to own a truly exceptional home in a premier location. Schedule your private showing today!
Description
Stunning Estate in Exclusive Gated Community!!!
Welcome to one of the largest and most impressive homes in this sought after gated community! This 4 bedroom, 4 bathroom estate offers a perfect blend of luxury, space, and functionality on a beautifully landscaped 1 acre lot.
Step through grand double doors into a soaring foyer that opens into a vast family room with cathedral ceilings ideal for both entertaining and everyday living. The thoughtfully designed split floor plan includes an oversized master suite with a private sitting area, walk in closet, and spa like bath featuring a jetted tub and bidet. The chefs kitchen, complete with custom cabinetry and high end appliances, flows seamlessly into the living space, highlighted by a striking floor to ceiling fireplace.
Outside, enjoy a resort style backyard with a solar heated saltwater pool, spa, outdoor kitchen, and barperfect for hosting guests. A charming gazebo, greenhouse, and raised garden with paved walkways complete this serene retreat.
Dont miss this rare opportunity to own a truly exceptional home in a premier location. Schedule your private showing today!
Payment Calculator
- Principal & Interest -
- Property Tax $
- Home Insurance $
- HOA Fees $
- Monthly -
For a Fast & FREE Mortgage Pre-Approval Apply Now
Apply Now
 Apply Now
Apply NowFeatures
Other Features
- Views: 98
Nearby Subdivisions
Grahamville
Halfmoon Minifarms
Land Olks Estates
Sec 01 Silver Lakes Acres
Silver Creek
Silver Lakes Acres
Silver Lakes Acres 02
Silver Mdws
Silver Mdws Central
Silver Mdws North
Silver Meadows
Silver Meadows North
Silver Run Forest
Silver Spgs Village
Silver Springs Wqods
Suthers
Trails East
Tri Lakes Manor
Trls East Sub
Waldens Woods
Contact Info

- Samantha Archer, Broker
- Tropic Shores Realty
- Mobile: 727.534.9276
- samanthaarcherbroker@gmail.com



