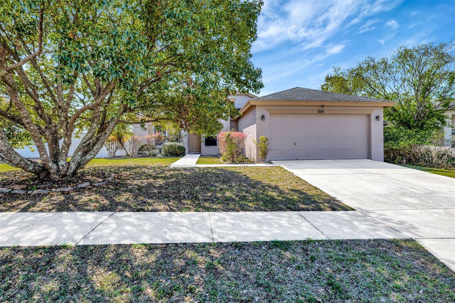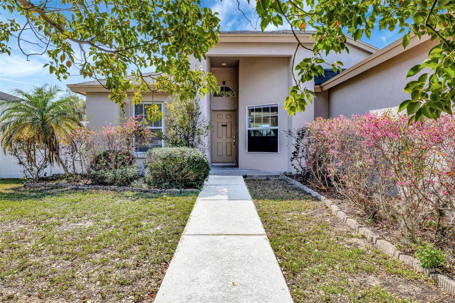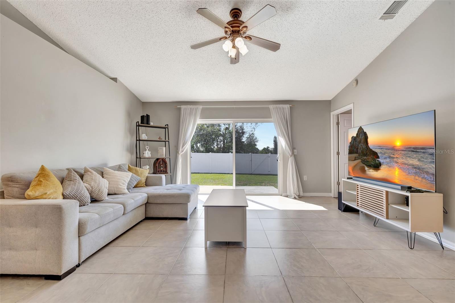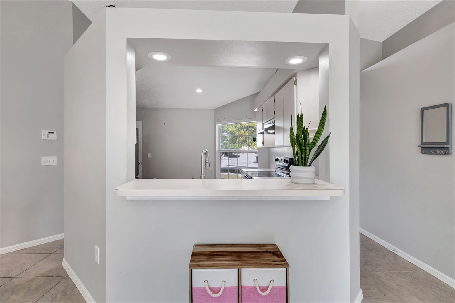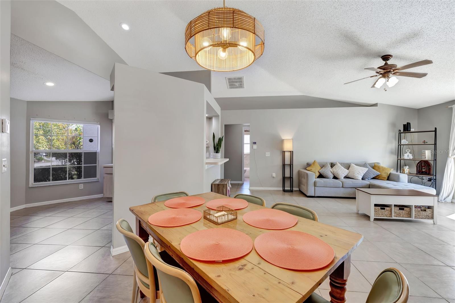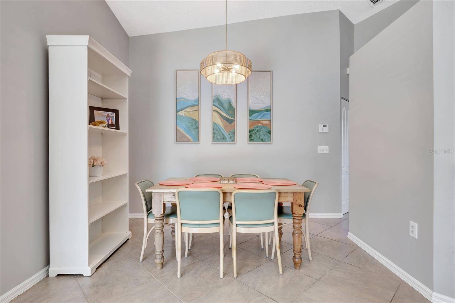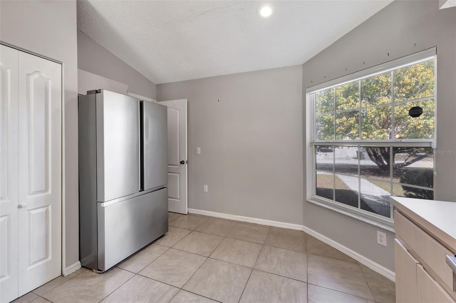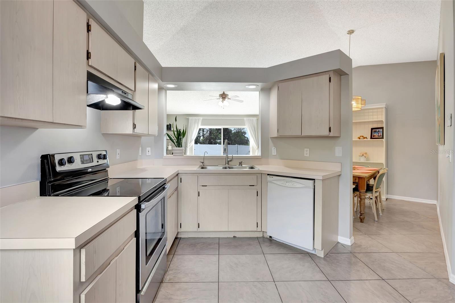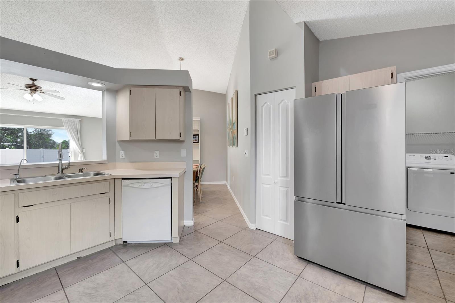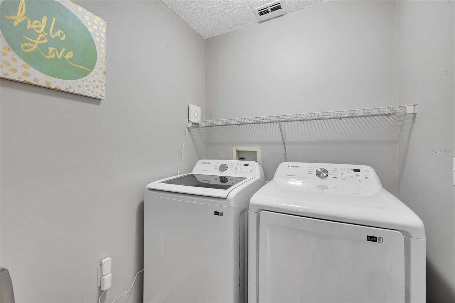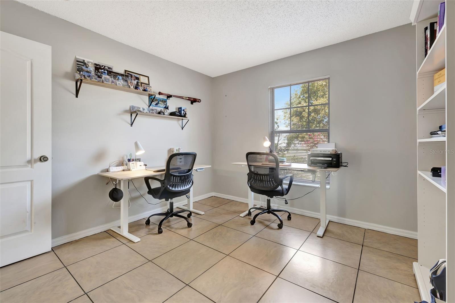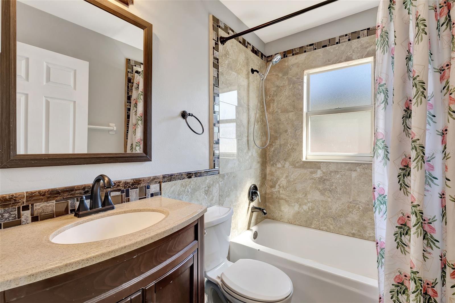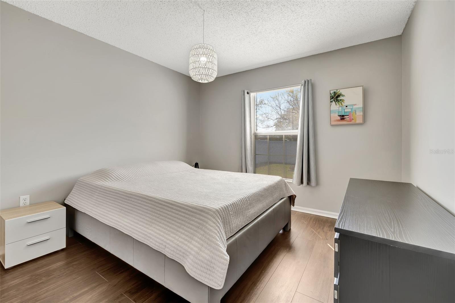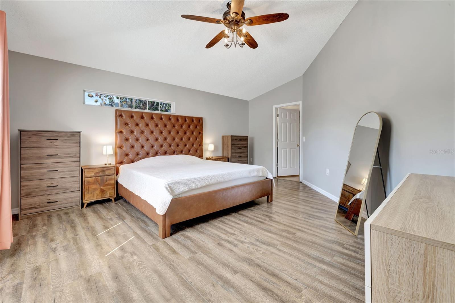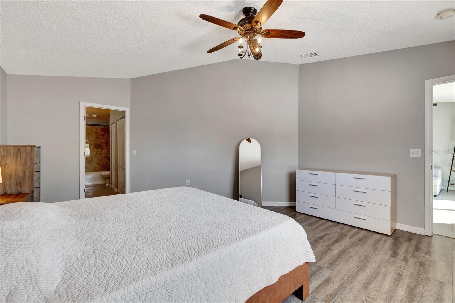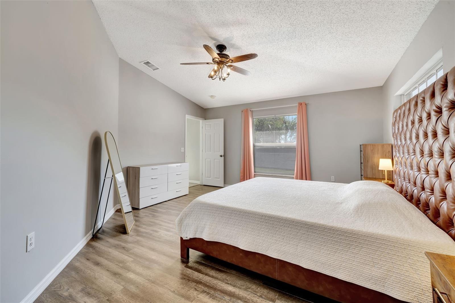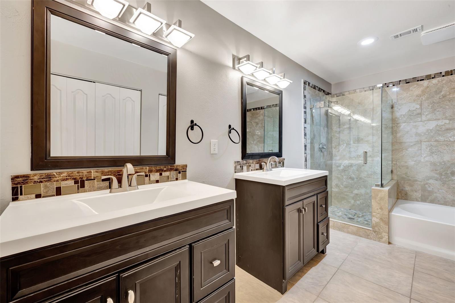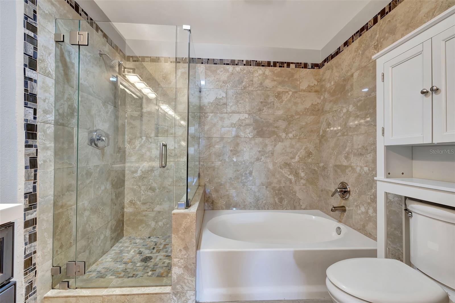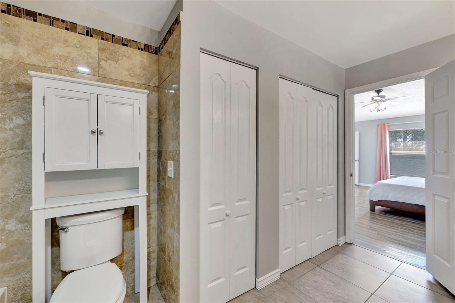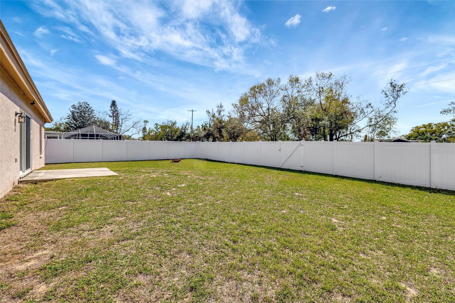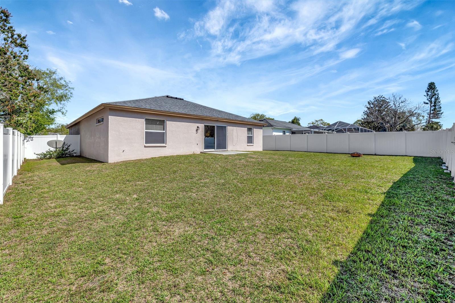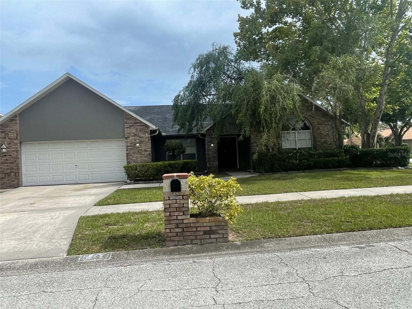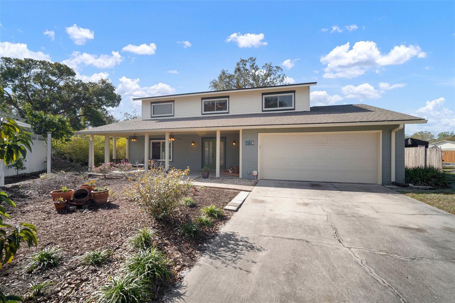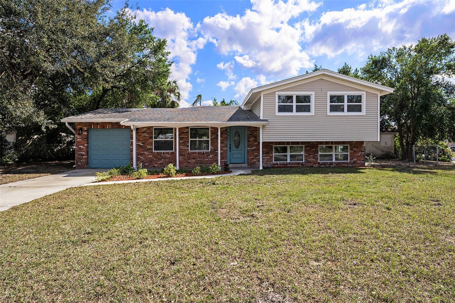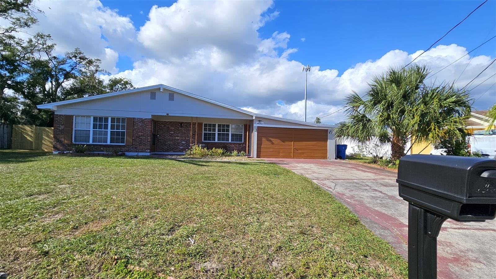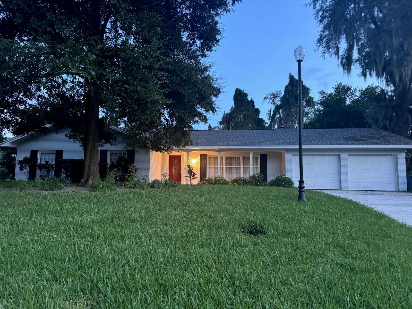669 Lakemont Drive, BRANDON, FL 33510
Property Photos
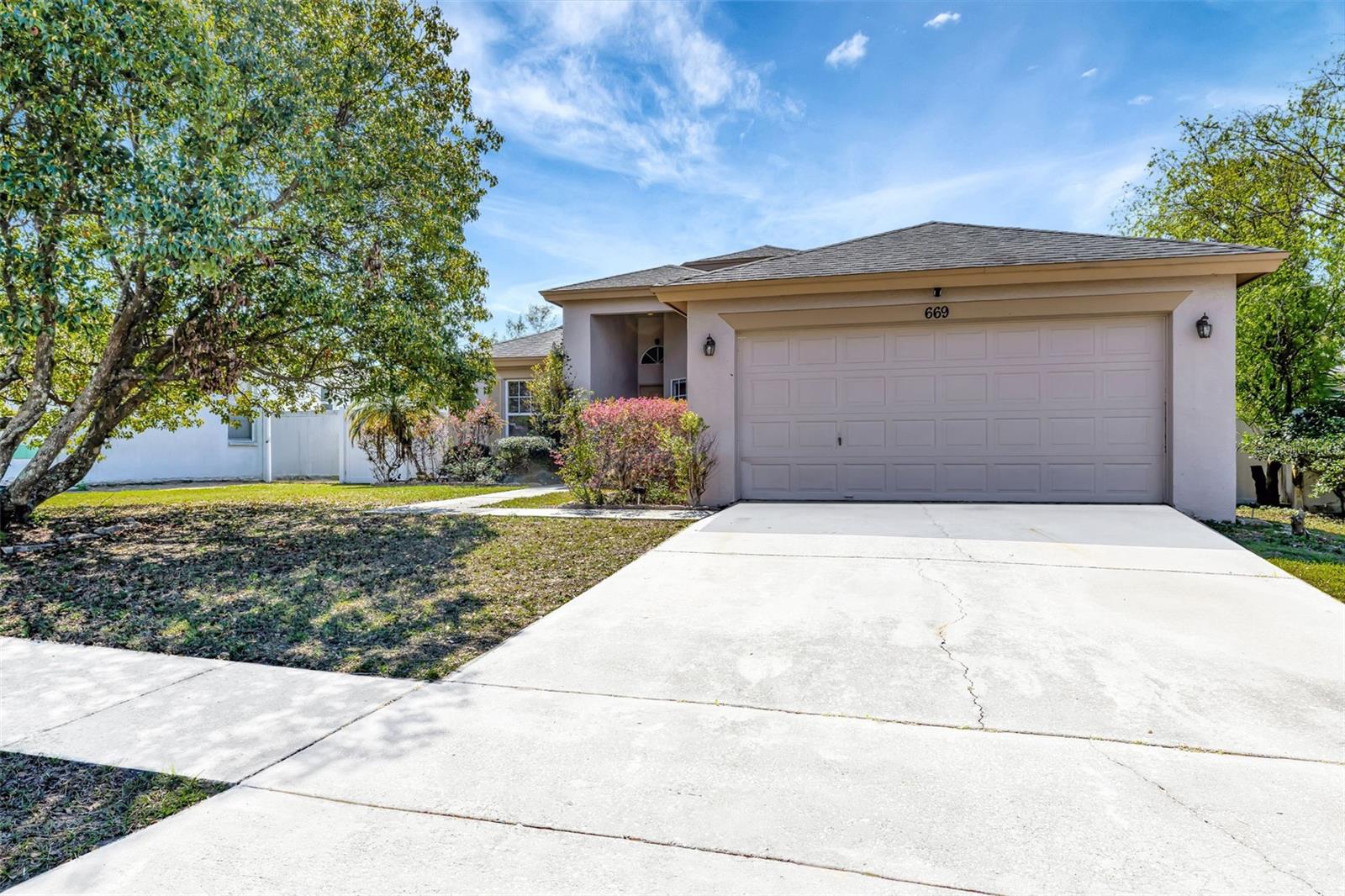
Would you like to sell your home before you purchase this one?
Priced at Only: $373,000
For more Information Call:
Address: 669 Lakemont Drive, BRANDON, FL 33510
Property Location and Similar Properties






- MLS#: O6288274 ( Residential )
- Street Address: 669 Lakemont Drive
- Viewed: 12
- Price: $373,000
- Price sqft: $191
- Waterfront: No
- Year Built: 1996
- Bldg sqft: 1953
- Bedrooms: 3
- Total Baths: 2
- Full Baths: 2
- Garage / Parking Spaces: 2
- Days On Market: 24
- Additional Information
- Geolocation: 27.9526 / -82.2707
- County: HILLSBOROUGH
- City: BRANDON
- Zipcode: 33510
- Subdivision: Lakemont Hills Ph Ii
- Elementary School: Seffner HB
- Middle School: Mann HB
- High School: Brandon HB
- Provided by: COLDWELL BANKER REALTY
- Contact: Cory Prado
- 407-352-1040

- DMCA Notice
Description
Location, location, location
approaching the home, youll immediately appreciate the curb appeal of this 3 bedroom, 2 bathroom ranch style home under 1,457 sf in the quiet community of lakemont hills where youll be greeted by splashes of color and a front patio nook for relaxing. Upon entry, the foyer immediately shows an open split bedroom floor plan with vaulted 12 foot ceilings and ceramic tile flooring. Youll notice an abundance of natural light and built ins throughout to add your personal design style. To the left you have the second bedroom with built in closet that can be used as an office, home gym or flex space. Two linen closets and a full bathroom separate the additional two bedrooms with the updated bathroom boasts a single vanity tiled backsplash and custom tile work with a tub/shower combo and more natural light. The open floor plan is perfect for entertaining guests or a cozy night at home with the amply sized family room, dining area and kitchen. The kitchen (with a pass through) has vaulted ceilings, a pantry, sitting area by the window with a zebra blind to enjoy that morning cup of coffee. And there is a new water filtration system under the sink with a faucet mounted at the sink. Plenty of cabinet and counter space to make your culinary creations come to fruition. Adjacent to the kitchen is the large laundry room with shelving and the amply sized garage with attic storage. The primary bedroom suite is huge. The warmth of luxury vinyl plank is just the start for you to create your own private spa to retreat at the end of a long day with plenty of natural light. The bathroom hosts two custom split tiled vanities with a linen closet and built in closet as well as a garden tub and custom tiled roman walk in glass shower. The back yard has new white vinyl fencing with a gate on the side and rear. The possibilities are endless for this oversized back yard where you could add a pool with plenty of space for a playset or outdoor patio for entertaining and so much more! Home includes a new double pane rear sliding family room door, irrigation system with rain sensor, private mailbox, security lighting and theres a fire hydrant across the street to save money on homeowners insurance. This home is in a great location!! Insulated by other communities, parks and green space and close to i 75 and i 4, everything needed to live, shop and play is minutes away. There are numerous parks, dog parks and golf courses nearby affording an active outdoor livestyle with biking, boating and fishing. There are schools close by and other local amenities including the north brandon ymca, busch gardens theme park, florida aquarium, tampa zoo, ybor city as well as museums, waterfront parks and community sports complexes. Tampa hosts professional franchises including buccaneers football, lightning hockey, rays baseball (and spring training). The pristine beaches of clearwater beach and the gulf of america are not far away. And if you fancy a day trip, 90 minutes or less you can enjoy the orlando amenities including professional sports, theme parks and countless other attractions. Hot water heater is 2021, roof 2016, no polybutylene plumbing and a new hvac! This well maintained and move in ready home with a low cost of ownership is perfect for a first time home buyer, investment short or long term rental) or anyone looking to enjoy this great community. Dont miss this opportunity to make this house your home
Description
Location, location, location
approaching the home, youll immediately appreciate the curb appeal of this 3 bedroom, 2 bathroom ranch style home under 1,457 sf in the quiet community of lakemont hills where youll be greeted by splashes of color and a front patio nook for relaxing. Upon entry, the foyer immediately shows an open split bedroom floor plan with vaulted 12 foot ceilings and ceramic tile flooring. Youll notice an abundance of natural light and built ins throughout to add your personal design style. To the left you have the second bedroom with built in closet that can be used as an office, home gym or flex space. Two linen closets and a full bathroom separate the additional two bedrooms with the updated bathroom boasts a single vanity tiled backsplash and custom tile work with a tub/shower combo and more natural light. The open floor plan is perfect for entertaining guests or a cozy night at home with the amply sized family room, dining area and kitchen. The kitchen (with a pass through) has vaulted ceilings, a pantry, sitting area by the window with a zebra blind to enjoy that morning cup of coffee. And there is a new water filtration system under the sink with a faucet mounted at the sink. Plenty of cabinet and counter space to make your culinary creations come to fruition. Adjacent to the kitchen is the large laundry room with shelving and the amply sized garage with attic storage. The primary bedroom suite is huge. The warmth of luxury vinyl plank is just the start for you to create your own private spa to retreat at the end of a long day with plenty of natural light. The bathroom hosts two custom split tiled vanities with a linen closet and built in closet as well as a garden tub and custom tiled roman walk in glass shower. The back yard has new white vinyl fencing with a gate on the side and rear. The possibilities are endless for this oversized back yard where you could add a pool with plenty of space for a playset or outdoor patio for entertaining and so much more! Home includes a new double pane rear sliding family room door, irrigation system with rain sensor, private mailbox, security lighting and theres a fire hydrant across the street to save money on homeowners insurance. This home is in a great location!! Insulated by other communities, parks and green space and close to i 75 and i 4, everything needed to live, shop and play is minutes away. There are numerous parks, dog parks and golf courses nearby affording an active outdoor livestyle with biking, boating and fishing. There are schools close by and other local amenities including the north brandon ymca, busch gardens theme park, florida aquarium, tampa zoo, ybor city as well as museums, waterfront parks and community sports complexes. Tampa hosts professional franchises including buccaneers football, lightning hockey, rays baseball (and spring training). The pristine beaches of clearwater beach and the gulf of america are not far away. And if you fancy a day trip, 90 minutes or less you can enjoy the orlando amenities including professional sports, theme parks and countless other attractions. Hot water heater is 2021, roof 2016, no polybutylene plumbing and a new hvac! This well maintained and move in ready home with a low cost of ownership is perfect for a first time home buyer, investment short or long term rental) or anyone looking to enjoy this great community. Dont miss this opportunity to make this house your home
Payment Calculator
- Principal & Interest -
- Property Tax $
- Home Insurance $
- HOA Fees $
- Monthly -
For a Fast & FREE Mortgage Pre-Approval Apply Now
Apply Now
 Apply Now
Apply NowFeatures
Building and Construction
- Covered Spaces: 0.00
- Exterior Features: Irrigation System, Private Mailbox, Sidewalk, Sliding Doors
- Fencing: Vinyl
- Flooring: Luxury Vinyl, Tile
- Living Area: 1457.00
- Roof: Shingle
Property Information
- Property Condition: Completed
Land Information
- Lot Features: In County, Landscaped, Level, Near Golf Course, Near Public Transit, Sidewalk, Paved
School Information
- High School: Brandon-HB
- Middle School: Mann-HB
- School Elementary: Seffner-HB
Garage and Parking
- Garage Spaces: 2.00
- Open Parking Spaces: 0.00
- Parking Features: Driveway, Garage Door Opener, On Street
Eco-Communities
- Water Source: Public
Utilities
- Carport Spaces: 0.00
- Cooling: Central Air
- Heating: Central, Electric
- Pets Allowed: Cats OK, Dogs OK, Yes
- Sewer: Public Sewer
- Utilities: BB/HS Internet Available, Cable Available, Electricity Connected, Fire Hydrant, Phone Available, Public, Sewer Connected, Street Lights, Underground Utilities, Water Connected
Finance and Tax Information
- Home Owners Association Fee: 55.00
- Insurance Expense: 0.00
- Net Operating Income: 0.00
- Other Expense: 0.00
- Tax Year: 2024
Other Features
- Appliances: Dishwasher, Disposal, Electric Water Heater, Exhaust Fan, Range
- Association Name: Manager
- Association Phone: 813-625-4374
- Country: US
- Furnished: Unfurnished
- Interior Features: Ceiling Fans(s), Eat-in Kitchen, Living Room/Dining Room Combo, Open Floorplan, Primary Bedroom Main Floor, Split Bedroom, Thermostat, Vaulted Ceiling(s), Window Treatments
- Legal Description: LAKEMONT HILLS PHASE II LOT 35 BLOCK 11
- Levels: One
- Area Major: 33510 - Brandon
- Occupant Type: Owner
- Parcel Number: U-14-29-20-2BS-000011-00035.0
- Possession: Close of Escrow
- Style: Florida, Ranch
- Views: 12
- Zoning Code: PD
Similar Properties
Nearby Subdivisions
Arbor Oaks
Brandon Country Estates
Brandon Hills Ext
Brandonwood Sub
Casa De Sol
High View Terrace
Hillside
Kingsway Gardens
Kingsway Heights
Kingsway Poultry Colony
Lake June Estates Ii
Lakemont Hills Ph I
Lakemont Hills Ph Ii
Lakeview Village Sec B Uni
Lakeview Village Sec C
Lakeview Village Sec D Uni
Lakeview Village Sec H Uni
Lakeview Village Sec I
Lakeview Village Sec M
Misty Glen
North Hill Sub
Not Applicable
Oakbriar
The Winds Sub
Timber Pond Sub
Unplatted
Woodberry Prcl B C Ph
Woodbery Estates First Additio
Contact Info
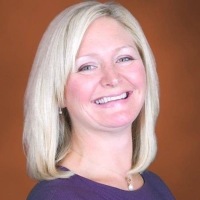
- Samantha Archer, Broker
- Tropic Shores Realty
- Mobile: 727.534.9276
- samanthaarcherbroker@gmail.com



