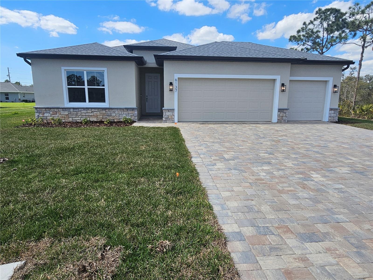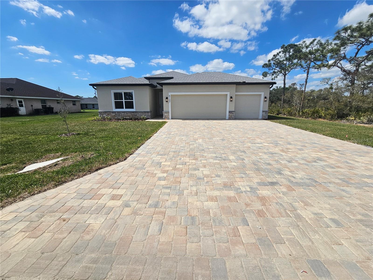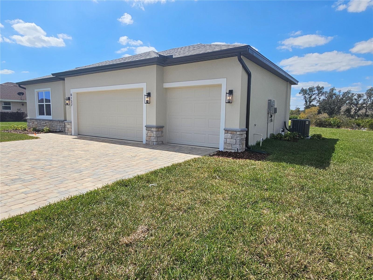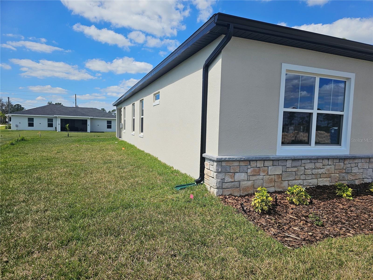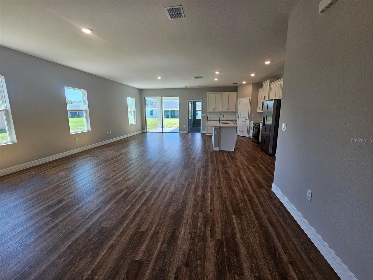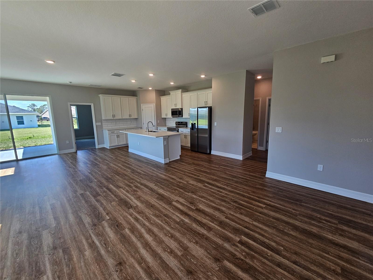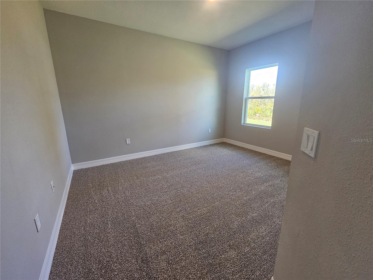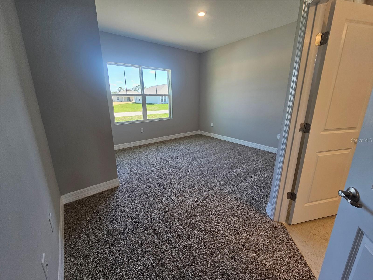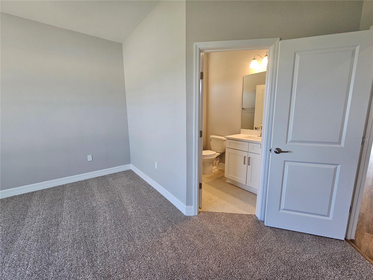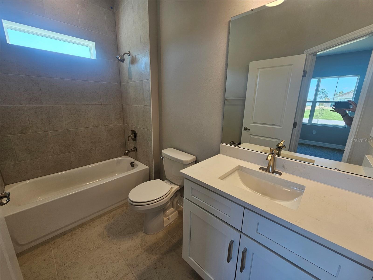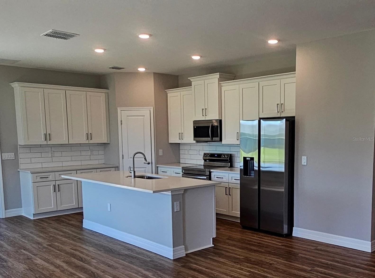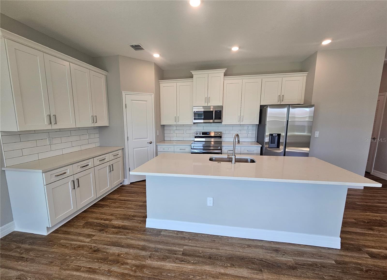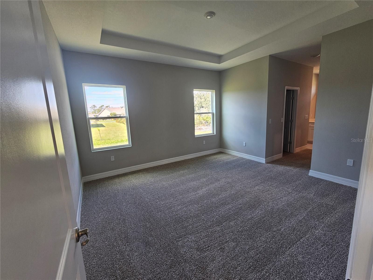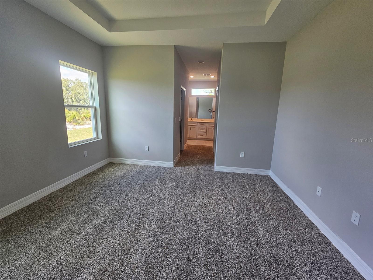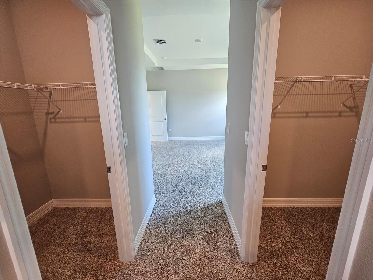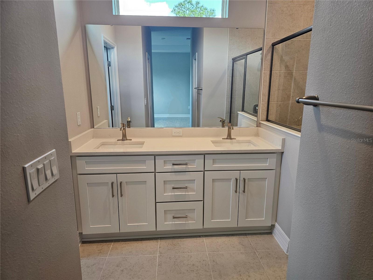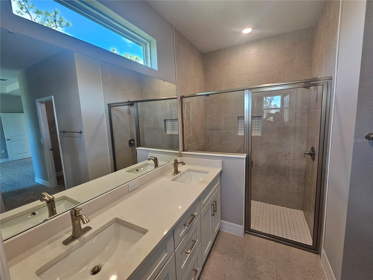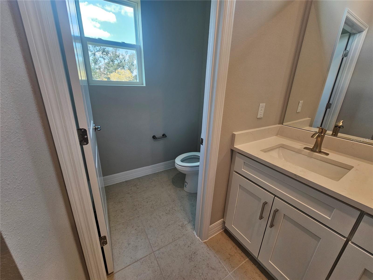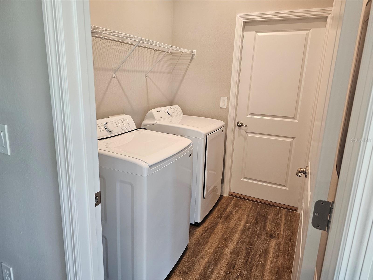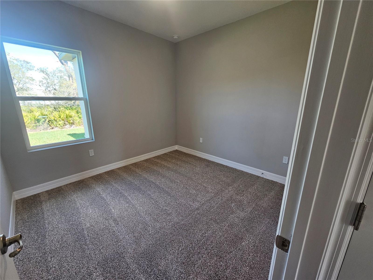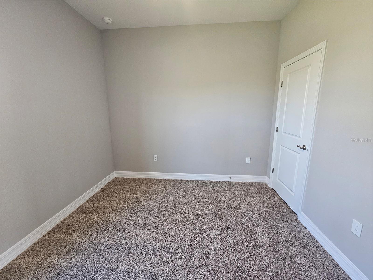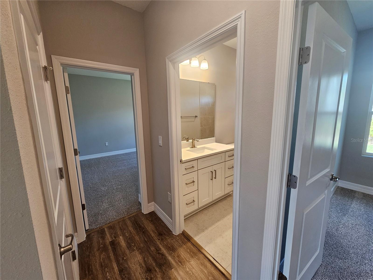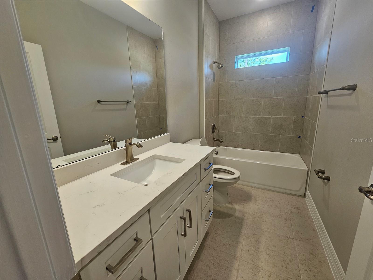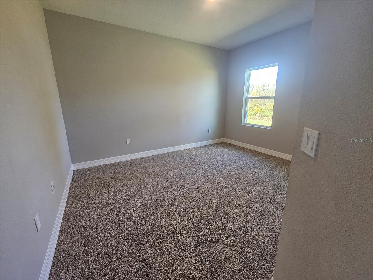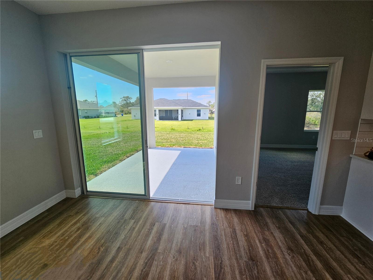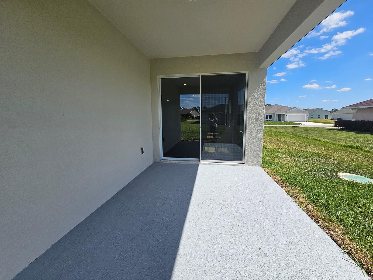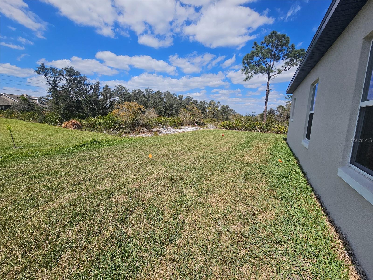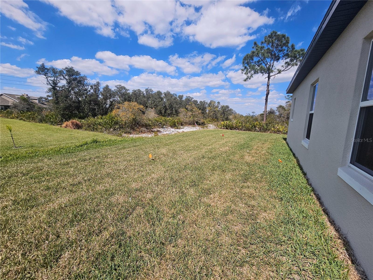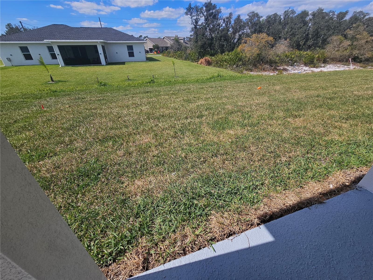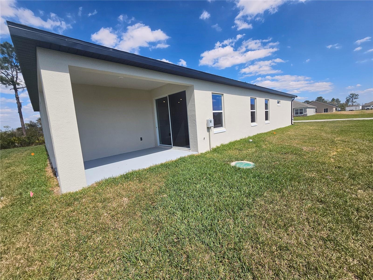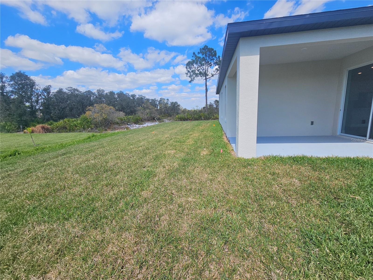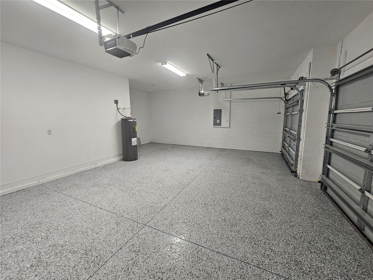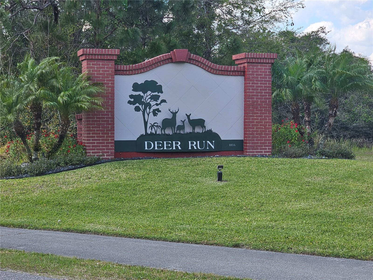4737 Myrtle Beach Drive, SEBRING, FL 33872
Property Photos
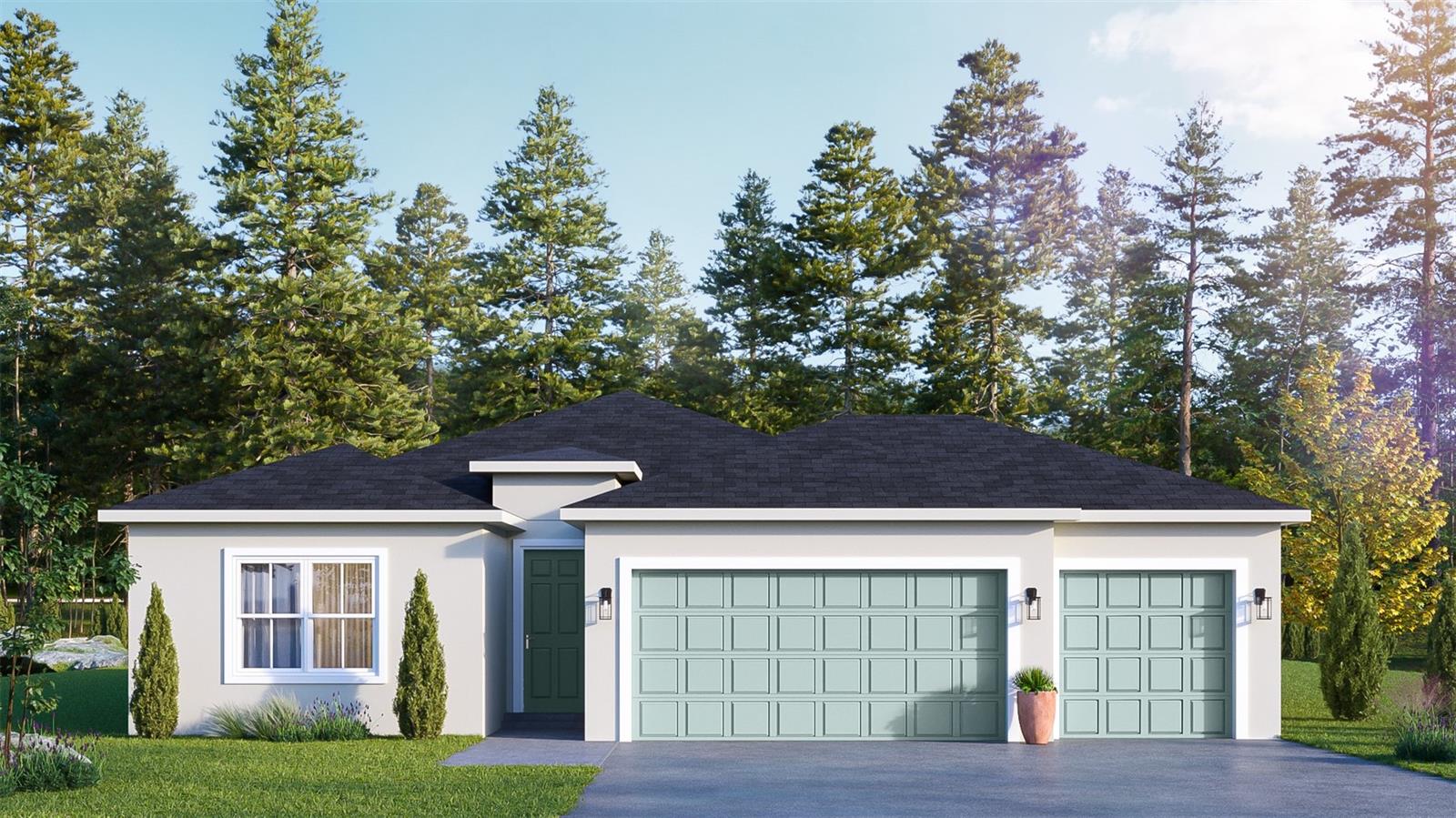
Would you like to sell your home before you purchase this one?
Priced at Only: $409,500
For more Information Call:
Address: 4737 Myrtle Beach Drive, SEBRING, FL 33872
Property Location and Similar Properties






- MLS#: O6290008 ( Single Family )
- Street Address: 4737 Myrtle Beach Drive
- Viewed: 8
- Price: $409,500
- Price sqft: $146
- Waterfront: No
- Year Built: 2025
- Bldg sqft: 2800
- Bedrooms: 4
- Total Baths: 3
- Full Baths: 3
- Garage / Parking Spaces: 3
- Days On Market: 16
- Additional Information
- Geolocation: 27.5451 / -81.5255
- County: HIGHLANDS
- City: SEBRING
- Zipcode: 33872
- Subdivision: Sun N Lake
- Provided by: EXP REALTY LLC
- Contact: Lillian Metevier

- DMCA Notice
Description
Welcome to this exceptional brand new 4 bedroom, 3 bathroom home with a spacious 3 car garage, perfectly situated in the highly coveted Sun N Lake community. Located directly across the street from the 4th and 5th holes of a world class 36 hole Championship golf course, this property offers an unparalleled lifestyle. Experience the pinnacle of Florida living with access to top tier resort style amenities, including tennis and pickleball courts, a stunning swimming pool, and a vibrant clubhouse. This home boasts impressive 9'4" ceilings that create an open and airy environment, complemented by waterproof and scratch resistant LVP flooring throughout the common areas. Step into the heart of the homethe kitchenfeaturing a generous entertaining island, exquisite quartz countertops, and high end Samsung stainless steel appliances, including a convenient pantry. The indoor laundry room is equipped with a new washer and dryer, ensuring added convenience. Indulge in the luxury and privacy of this thoughtfully designed 4 bedroom, 3 way split plan, featuring beautifully appointed full bathrooms with premium finishes. The primary bedroom, located at the rear of the home near the kitchen, showcases a tray ceiling, double walk in closets, and a modern ensuite complete with a double sink vanity, walk in shower, and water closet. Bedrooms 2 and 3 are strategically positioned on the side of the home, sharing a hall full bathroom. The 4th bedroom at the front offers versatility as a second master suite, ideal for guests or a home office, featuring its own full bathroom with a quartz vanity and tiled shower with a tub. The covered back patio provides an outstanding extension of the living space, perfect for entertaining or unwinding with family and friends. This modern, light filled open floor plan is a must see. Dont waitschedule your private tour today!
Description
Welcome to this exceptional brand new 4 bedroom, 3 bathroom home with a spacious 3 car garage, perfectly situated in the highly coveted Sun N Lake community. Located directly across the street from the 4th and 5th holes of a world class 36 hole Championship golf course, this property offers an unparalleled lifestyle. Experience the pinnacle of Florida living with access to top tier resort style amenities, including tennis and pickleball courts, a stunning swimming pool, and a vibrant clubhouse. This home boasts impressive 9'4" ceilings that create an open and airy environment, complemented by waterproof and scratch resistant LVP flooring throughout the common areas. Step into the heart of the homethe kitchenfeaturing a generous entertaining island, exquisite quartz countertops, and high end Samsung stainless steel appliances, including a convenient pantry. The indoor laundry room is equipped with a new washer and dryer, ensuring added convenience. Indulge in the luxury and privacy of this thoughtfully designed 4 bedroom, 3 way split plan, featuring beautifully appointed full bathrooms with premium finishes. The primary bedroom, located at the rear of the home near the kitchen, showcases a tray ceiling, double walk in closets, and a modern ensuite complete with a double sink vanity, walk in shower, and water closet. Bedrooms 2 and 3 are strategically positioned on the side of the home, sharing a hall full bathroom. The 4th bedroom at the front offers versatility as a second master suite, ideal for guests or a home office, featuring its own full bathroom with a quartz vanity and tiled shower with a tub. The covered back patio provides an outstanding extension of the living space, perfect for entertaining or unwinding with family and friends. This modern, light filled open floor plan is a must see. Dont waitschedule your private tour today!
Payment Calculator
- Principal & Interest -
- Property Tax $
- Home Insurance $
- HOA Fees $
- Monthly -
For a Fast & FREE Mortgage Pre-Approval Apply Now
Apply Now
 Apply Now
Apply NowFeatures
Contact Info

- Samantha Archer, Broker
- Tropic Shores Realty
- Mobile: 727.534.9276
- samanthaarcherbroker@gmail.com



