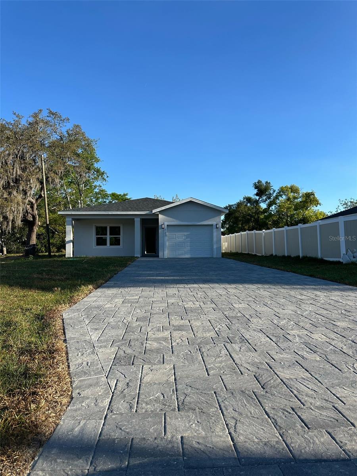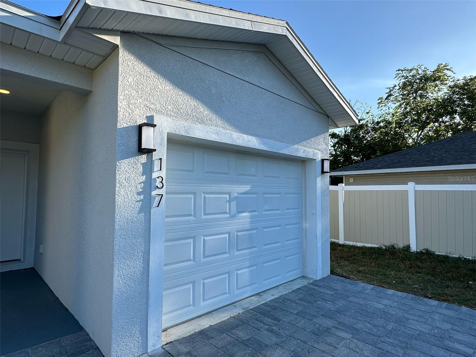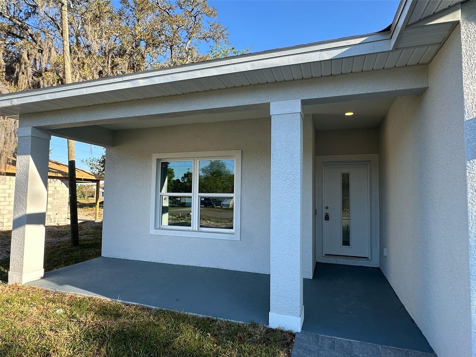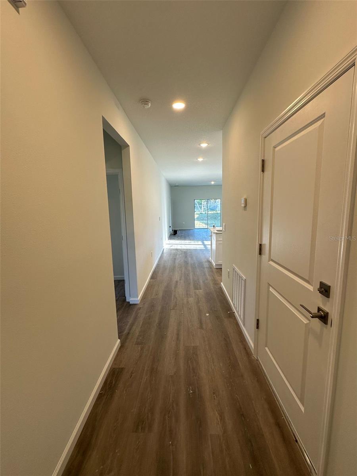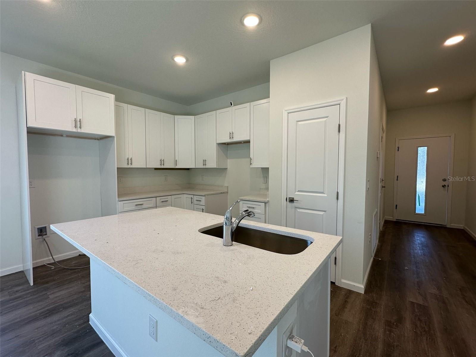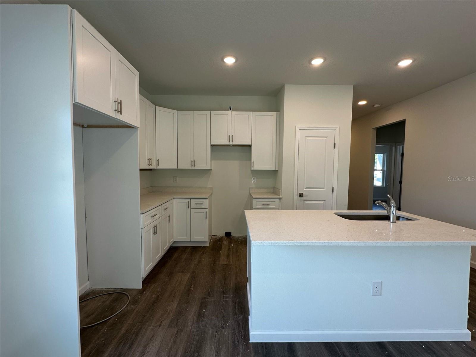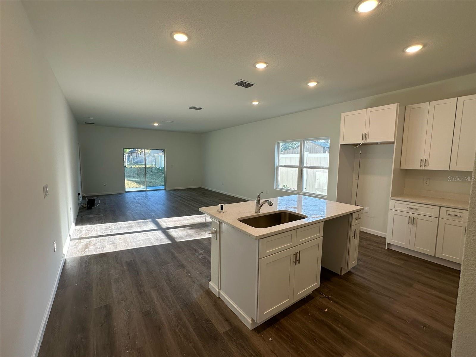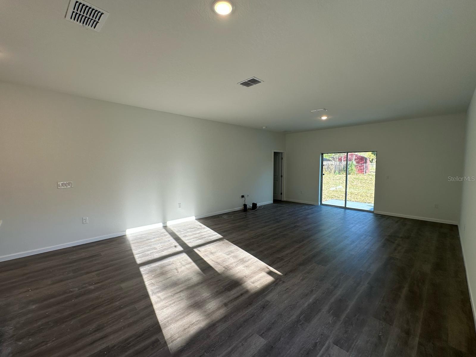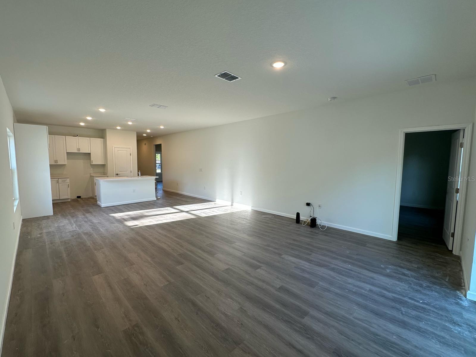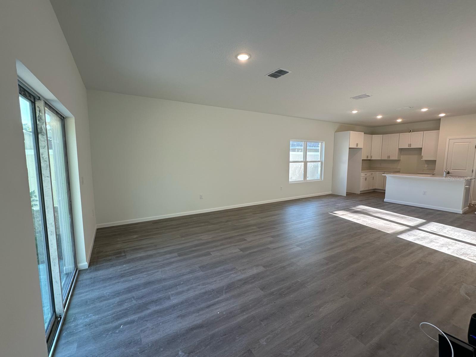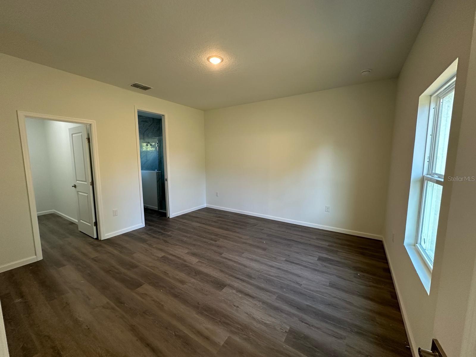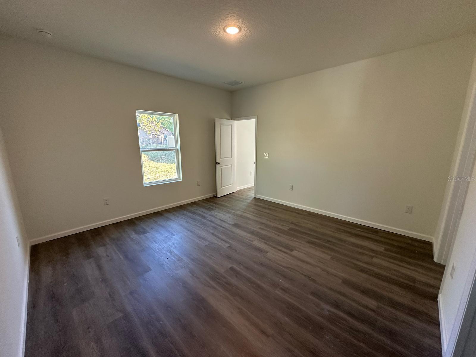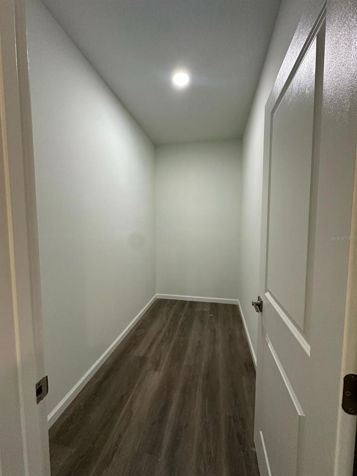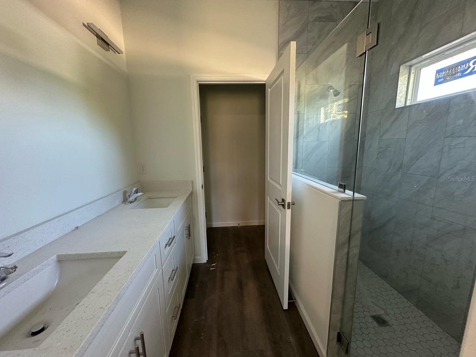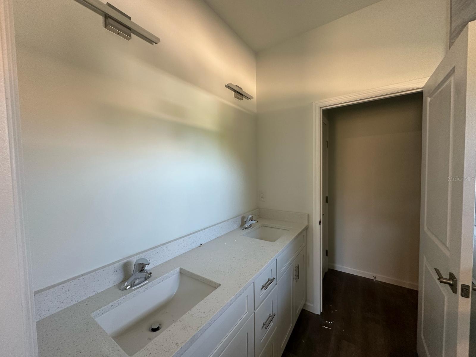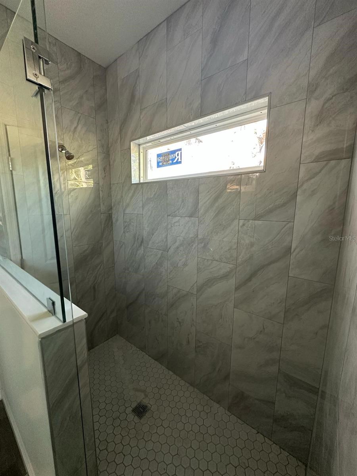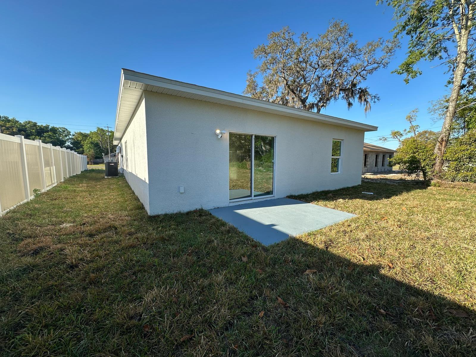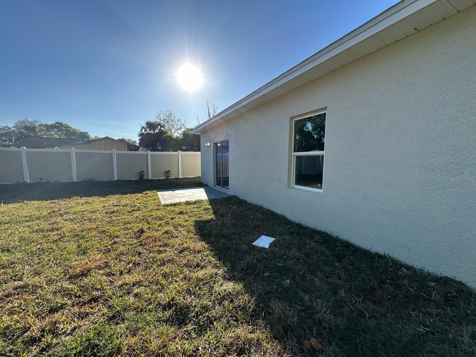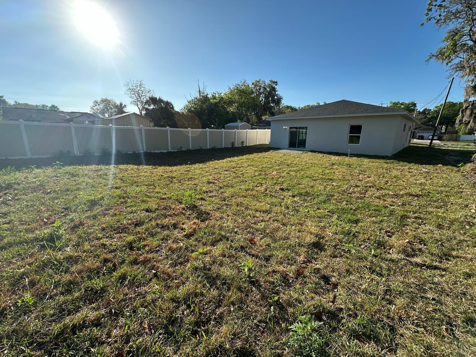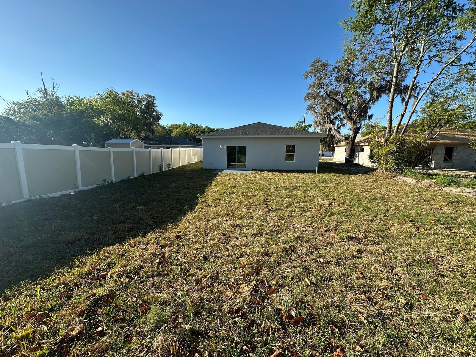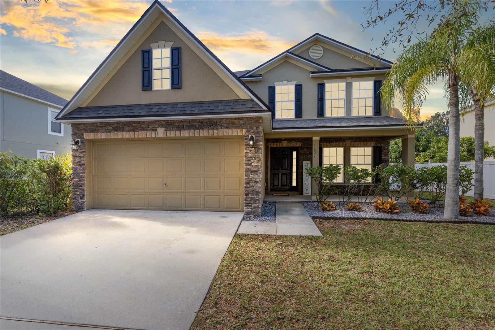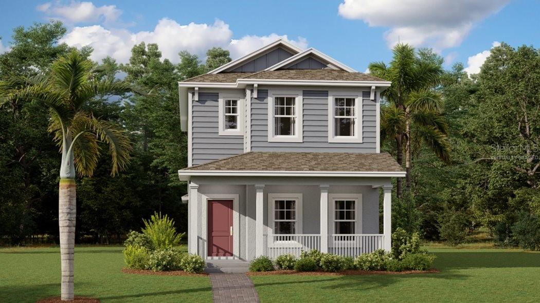137 G H Washington Street, APOPKA, FL 32703
Property Photos
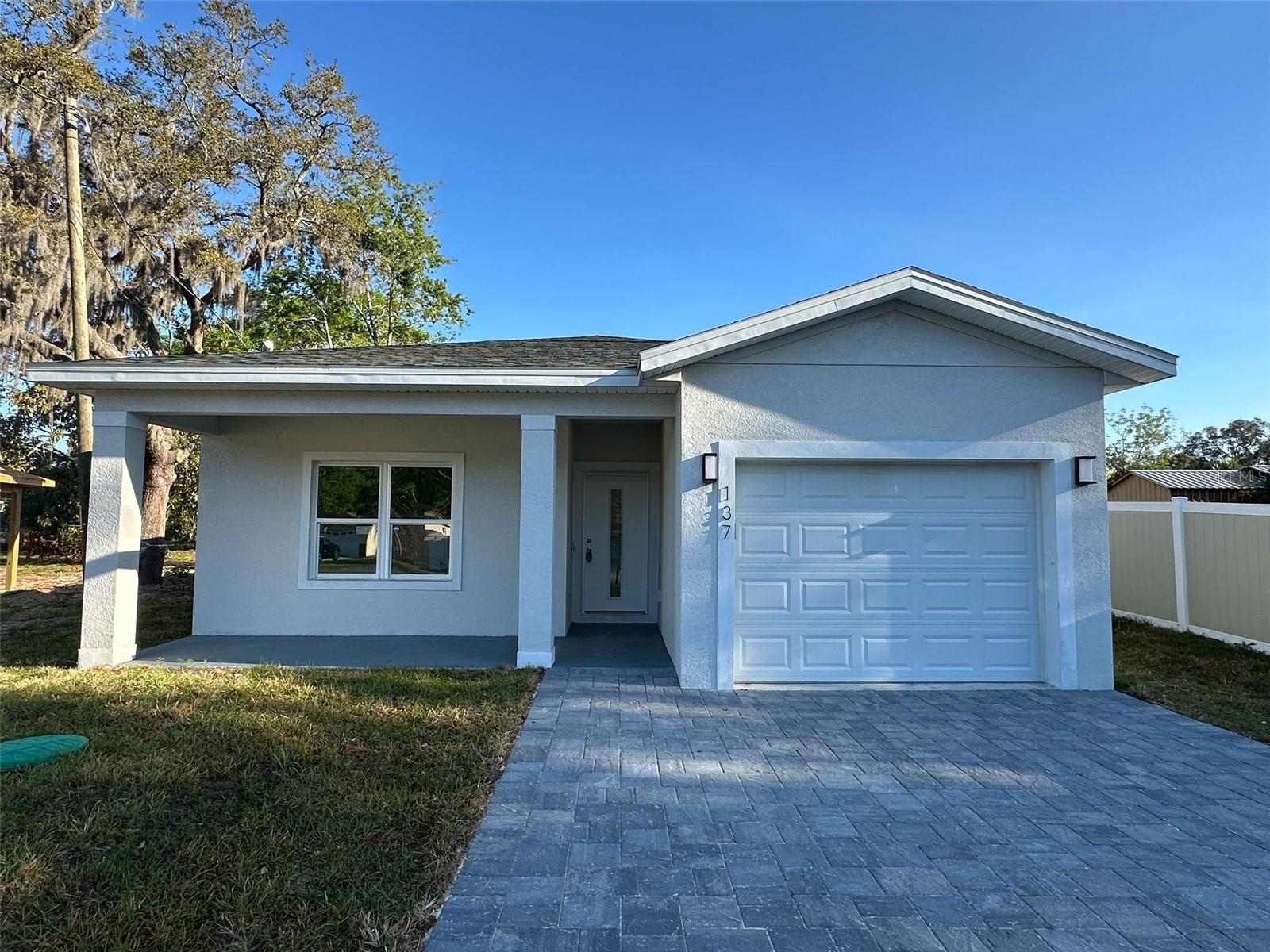
Would you like to sell your home before you purchase this one?
Priced at Only: $369,000
For more Information Call:
Address: 137 G H Washington Street, APOPKA, FL 32703
Property Location and Similar Properties






- MLS#: O6291993 ( Residential )
- Street Address: 137 G H Washington Street
- Viewed: 3
- Price: $369,000
- Price sqft: $191
- Waterfront: No
- Year Built: 2025
- Bldg sqft: 1937
- Bedrooms: 3
- Total Baths: 2
- Full Baths: 2
- Garage / Parking Spaces: 1
- Days On Market: 8
- Additional Information
- Geolocation: 28.6649 / -81.5151
- County: ORANGE
- City: APOPKA
- Zipcode: 32703
- Subdivision: Apopka Town
- Elementary School: Wheatley Elem
- Middle School: Apopka Middle
- High School: Apopka High
- Provided by: JOHN SILVA REALTY & ASSOCIATES
- Contact: John Silva
- 407-420-7908

- DMCA Notice
Description
Under Construction. Under Construction. Boasting a contemporary and open floor plan, this home features a spacious layout with 3 bedrooms and 2 bathrooms, high ceilings, offering ample space for both comfort and functionality. The interior showcases high quality finishes, including exquisite "wood looking" Luxury Vinyl Flooring that extends throughout the entire house, creating a seamless and stylish aesthetic; the Master bathroom offers a double sink, Quartz Countertop, LED light fixtures, top of line shower door, porcelain tile, huge closet. The heart of the home is a chef's delight, with a kitchen adorned with gorgeous light shaker cabinets, sleek Quartz countertops, and state of the art stainless steel appliances. This culinary haven is not only beautiful but also designed for efficiency and entertainment. As you step outside, you'll be greeted by an oversized lot, providing ample space for outdoor activities or potential landscaping projects. The loooong and wide driveway and walkway feature upgraded brick pavers fitting 2 cars side by side, adding a touch of sophistication to the exterior. A keyless keypad door entry enhances convenience and security for the modern homeowner. This new construction home promises to fulfill your homeownership dreams. The photos provided offer a glimpse into the envisioned final product, capturing the essence of a home that seamlessly blends style, comfort, and functionality. Embrace the opportunity to own a home crafted with meticulous attention to detail and designed to meet the needs of contemporary living. Your new single family home awaits, promising a lifestyle of unparalleled comfort and sophistication. Don't miss the chance to make this future residence yours!. There is NO HOA!! Come see this lovely home for yourself and imagine the possibilities!
Description
Under Construction. Under Construction. Boasting a contemporary and open floor plan, this home features a spacious layout with 3 bedrooms and 2 bathrooms, high ceilings, offering ample space for both comfort and functionality. The interior showcases high quality finishes, including exquisite "wood looking" Luxury Vinyl Flooring that extends throughout the entire house, creating a seamless and stylish aesthetic; the Master bathroom offers a double sink, Quartz Countertop, LED light fixtures, top of line shower door, porcelain tile, huge closet. The heart of the home is a chef's delight, with a kitchen adorned with gorgeous light shaker cabinets, sleek Quartz countertops, and state of the art stainless steel appliances. This culinary haven is not only beautiful but also designed for efficiency and entertainment. As you step outside, you'll be greeted by an oversized lot, providing ample space for outdoor activities or potential landscaping projects. The loooong and wide driveway and walkway feature upgraded brick pavers fitting 2 cars side by side, adding a touch of sophistication to the exterior. A keyless keypad door entry enhances convenience and security for the modern homeowner. This new construction home promises to fulfill your homeownership dreams. The photos provided offer a glimpse into the envisioned final product, capturing the essence of a home that seamlessly blends style, comfort, and functionality. Embrace the opportunity to own a home crafted with meticulous attention to detail and designed to meet the needs of contemporary living. Your new single family home awaits, promising a lifestyle of unparalleled comfort and sophistication. Don't miss the chance to make this future residence yours!. There is NO HOA!! Come see this lovely home for yourself and imagine the possibilities!
Payment Calculator
- Principal & Interest -
- Property Tax $
- Home Insurance $
- HOA Fees $
- Monthly -
For a Fast & FREE Mortgage Pre-Approval Apply Now
Apply Now
 Apply Now
Apply NowFeatures
Building and Construction
- Builder Model: 1486 Model
- Builder Name: JS Construction
- Covered Spaces: 0.00
- Exterior Features: Lighting, Sidewalk, Sliding Doors
- Flooring: Vinyl
- Living Area: 1486.00
- Roof: Shingle
Property Information
- Property Condition: Under Construction
School Information
- High School: Apopka High
- Middle School: Apopka Middle
- School Elementary: Wheatley Elem
Garage and Parking
- Garage Spaces: 1.00
- Open Parking Spaces: 0.00
Eco-Communities
- Water Source: Public
Utilities
- Carport Spaces: 0.00
- Cooling: Central Air
- Heating: Central
- Pets Allowed: Yes
- Sewer: Septic Tank
- Utilities: Electricity Available, Electricity Connected, Sewer Available, Sewer Connected, Water Available, Water Connected
Finance and Tax Information
- Home Owners Association Fee: 0.00
- Insurance Expense: 0.00
- Net Operating Income: 0.00
- Other Expense: 0.00
- Tax Year: 2024
Other Features
- Appliances: Dishwasher, Disposal, Microwave, Range, Refrigerator
- Country: US
- Furnished: Unfurnished
- Interior Features: Kitchen/Family Room Combo, Living Room/Dining Room Combo, Open Floorplan, Primary Bedroom Main Floor, Solid Surface Counters, Thermostat, Walk-In Closet(s)
- Legal Description: TOWN OF APOPKA A/109 THE E 1/3 OF LOT 7BLK I
- Levels: One
- Area Major: 32703 - Apopka
- Occupant Type: Vacant
- Parcel Number: 09-21-28-0196-90-071
- Zoning Code: R-3
Similar Properties
Nearby Subdivisions
.
Apopka Town
Apopka Woods Sub
Bear Lake Estates 1st Add
Bear Lake Hills
Bear Lake Manor
Bear Lake Woods Ph 1
Beverly Terrace Dedicated As M
Braswell Court
Breckenridge Ph 01 N
Breckenridge Ph 02 S
Breckenridge Ph 1
Bronson Peak
Bronsons Ridge 60s
Cameron Grove
Country Add
Country Landing
Emerson Park
Emerson Park A B C D E K L M N
Emerson Pointe
Forest Lake Estates
Foxwood
Hackney Prop
Hilltop Reserve Ph 4
Lake Doe Cove Ph 03
Lake Doe Cove Ph 03 G
Lake Doe Reserve
Lake Pleasant Cove A B C D E
Lakeside Ph I Amd 2 Repl
Lakeside Ph Ii
Liberty Heights First Add
Lynwood
Maudehelen Sub
Mc Neils Orange Villa
Meadow Oaks Sub
Meadowlark Landing
None
Not On List
Oak Pointe
Oak Pointe South
Oaks Wekiwa
Paradise Heights
Piedmont Lakes Ph 03
Royal Oak Estates
Sheeler Oaks Ph 03b
Sheeler Pointe
Silver Oak Phrase 2
Votaw
Wekiva Ridge Oaks 48 63
Whispering Winds
Contact Info

- Samantha Archer, Broker
- Tropic Shores Realty
- Mobile: 727.534.9276
- samanthaarcherbroker@gmail.com



