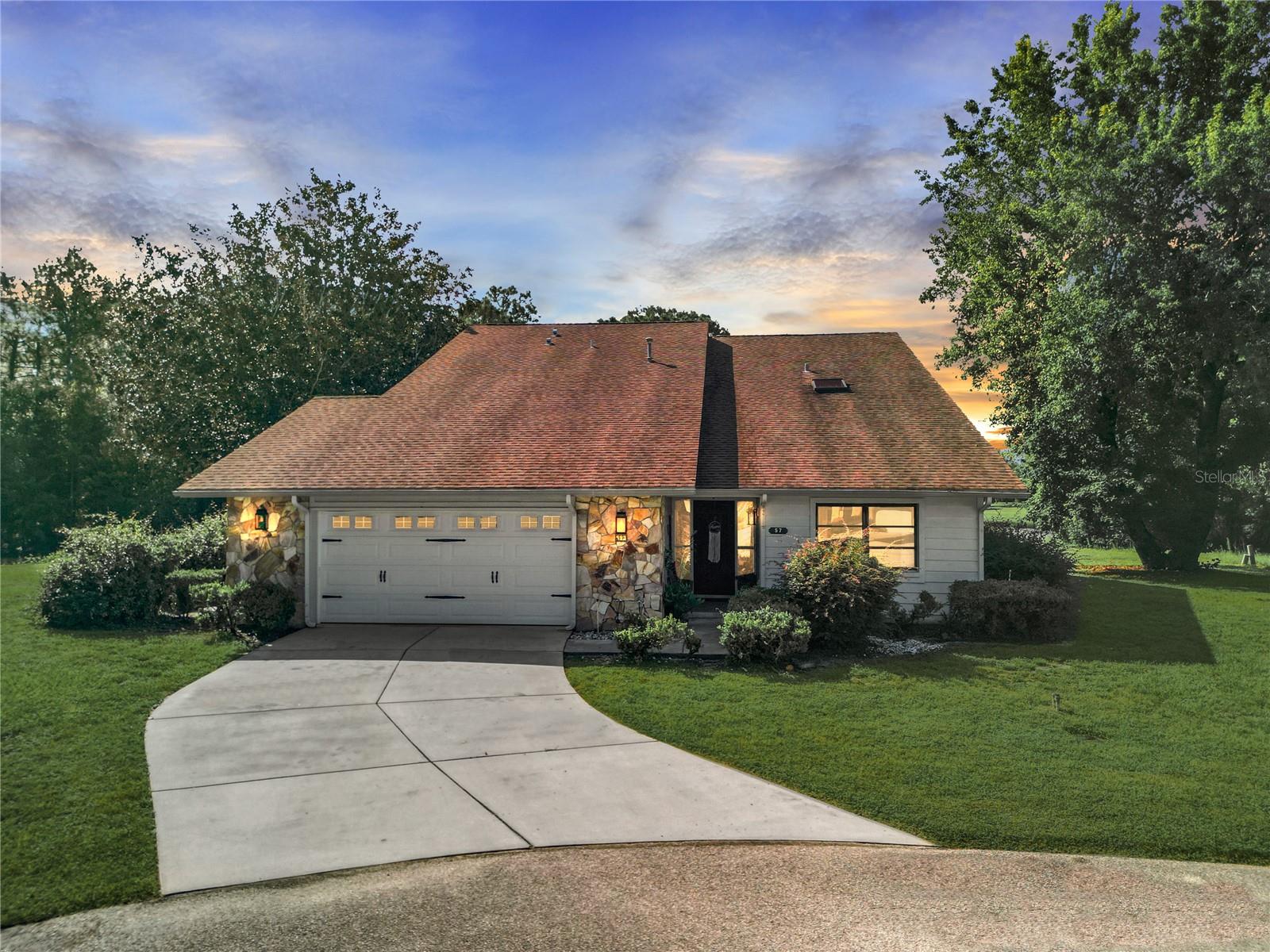7 Carnation Court, Homosassa, FL 34446
Property Photos

Would you like to sell your home before you purchase this one?
Priced at Only: $375,000
For more Information Call:
Address: 7 Carnation Court, Homosassa, FL 34446
Property Location and Similar Properties
- MLS#: 833783 ( Residential )
- Street Address: 7 Carnation Court
- Viewed: 83
- Price: $375,000
- Price sqft: $100
- Waterfront: No
- Year Built: 2004
- Bldg sqft: 3750
- Bedrooms: 3
- Total Baths: 3
- Full Baths: 3
- Garage / Parking Spaces: 3
- Days On Market: 242
- Additional Information
- County: CITRUS
- City: Homosassa
- Zipcode: 34446
- Subdivision: Sugarmill Woods
- Elementary School: Lecanto Primary
- Middle School: Lecanto Middle
- High School: Lecanto High
- Provided by: Key 1 Realty, Inc.

- DMCA Notice
Description
Enter thru 8 leaded beveled doors to 11 foot ceilings, accented by double tray ceilings, with crown molding. This popular Westwind V open floor plan with over 2500 sq. ft. has 3 bedrooms, nice sized office, 3 full baths and a 700 sq. ft. 2 car garage. All this on .36 acre cul de sac lot in South Oak Village. Other amenities: well for lawn, dual paned windows, 3 zone HVAC system, security system plus a whole house generator! Corian island kitchen has pullout drawers and under cabinet lighting. Oversized Master and Master bath boasts 2 sinks, garden tub and separate shower. One guest room has its own walk in closet. Lanai is spacious and leads to 30x13 pavered patio. Roof 2015; HVAC 2016. Remote screen on each garage door. All this plus a one year Home Warranty.
Description
Enter thru 8 leaded beveled doors to 11 foot ceilings, accented by double tray ceilings, with crown molding. This popular Westwind V open floor plan with over 2500 sq. ft. has 3 bedrooms, nice sized office, 3 full baths and a 700 sq. ft. 2 car garage. All this on .36 acre cul de sac lot in South Oak Village. Other amenities: well for lawn, dual paned windows, 3 zone HVAC system, security system plus a whole house generator! Corian island kitchen has pullout drawers and under cabinet lighting. Oversized Master and Master bath boasts 2 sinks, garden tub and separate shower. One guest room has its own walk in closet. Lanai is spacious and leads to 30x13 pavered patio. Roof 2015; HVAC 2016. Remote screen on each garage door. All this plus a one year Home Warranty.
Payment Calculator
- Principal & Interest -
- Property Tax $
- Home Insurance $
- HOA Fees $
- Monthly -
Features
Building and Construction
- Covered Spaces: 0.00
- Exterior Features: SprinklerIrrigation, Landscaping, ConcreteDriveway, PavedDriveway, RoomForPool
- Flooring: Carpet, Tile
- Living Area: 2560.00
- Roof: Asphalt, Shingle, RidgeVents
Land Information
- Lot Features: CornerLot, CulDeSac, Flat, Greenbelt, Wooded
School Information
- High School: Lecanto High
- Middle School: Lecanto Middle
- School Elementary: Lecanto Primary
Garage and Parking
- Garage Spaces: 3.00
- Open Parking Spaces: 0.00
- Parking Features: Attached, Concrete, Driveway, Garage, Paved, Boat, GarageDoorOpener, RvAccessParking
Eco-Communities
- Pool Features: None
- Water Source: Public
Utilities
- Carport Spaces: 0.00
- Cooling: CentralAir, Electric
- Heating: Central, Electric, HeatPump
- Road Frontage Type: CountyRoad
- Sewer: PublicSewer
- Utilities: HighSpeedInternetAvailable, UndergroundUtilities
Finance and Tax Information
- Home Owners Association Fee Includes: Security
- Home Owners Association Fee: 155.00
- Insurance Expense: 0.00
- Net Operating Income: 0.00
- Other Expense: 0.00
- Pet Deposit: 0.00
- Security Deposit: 0.00
- Tax Year: 2024
- Trash Expense: 0.00
Other Features
- Appliances: Dishwasher, ElectricOven, ElectricRange, Disposal, Microwave, Refrigerator, WaterHeater
- Association Name: Oak Village (Sugarmill Woods)
- Interior Features: Attic, BreakfastBar, Bathtub, TrayCeilings, DualSinks, EatInKitchen, GardenTubRomanTub, HighCeilings, LaminateCounters, MainLevelPrimary, PrimarySuite, OpenFloorplan, Pantry, PullDownAtticStairs, SplitBedrooms, SolidSurfaceCounters, SeparateShower, TubShower, VaultedCeilings, WalkInClosets, WoodCabinets
- Legal Description: Lot 15 Blk 233 Oak Village Sugarmill Woods
- Levels: One
- Area Major: 22
- Occupant Type: Owner
- Parcel Number: 2224991
- Possession: Closing
- Style: Ranch, OneStory
- The Range: 0.00
- Views: 83
- Zoning Code: PDR
Similar Properties
Nearby Subdivisions
Chassahowitzka Retreats
Chassahowitzka River Est.
Chassahowitzka River Estates A
Citrus Park
Deer Park Community
Glen Acres
Green Acres
Green Acres Add
Green Acres Add 6
Gulf Highway Land
Hammocks Sugarmill Wood
Homasassa
Homosassa Gardens
Homosassa Hills
Homosassa Unit 1
Lucky Hills
Maple Oaks Estates
Not In Hernando
Not On List
Oak Forest Estates
Replat Of Deer Park
Skylark Acres
Spring Gardens
Sugarmill Ranches
Sugarmill Woods
Sugarmill Woods - Cypress Vill
Sugarmill Woods - Oak Village
Sugarmill Woods - Southern Woo
Sugarmill Woods - The Hammocks
Unrecorded
Contact Info

- Samantha Archer, Broker
- Tropic Shores Realty
- Mobile: 727.534.9276
- samanthaarcherbroker@gmail.com






















































