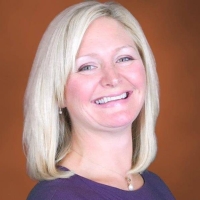4181 Carl Ramm Lane, Inverness, FL 34452
Property Photos

Would you like to sell your home before you purchase this one?
Priced at Only: $279,900
For more Information Call:
Address: 4181 Carl Ramm Lane, Inverness, FL 34452
Property Location and Similar Properties
- MLS#: 834038 ( Residential )
- Street Address: 4181 Carl Ramm Lane
- Viewed: 71
- Price: $279,900
- Price sqft: $137
- Waterfront: No
- Year Built: 2022
- Bldg sqft: 2040
- Bedrooms: 4
- Total Baths: 2
- Full Baths: 2
- Days On Market: 212
- Additional Information
- County: CITRUS
- City: Inverness
- Zipcode: 34452
- Subdivision: Ramm Acres
- Elementary School: Floral City Elementary
- Middle School: Inverness Middle
- High School: Citrus High
- Provided by: ERA American Suncoast Realty

- DMCA Notice
-
DescriptionA little bit country!... For the modern farmhouse extraordinaire, this newer 2022 live oak big horn manufactured home sits on. 52 acres of sweet florida and has an incredibly spacious 4bd/2ba, 2,040 sqft open floor plan with all the bells & whistles! Each & every amazing design feature catches your eye as soon as you enter. The color blocking w/ the neutral two tone walls throughout set up the striking interior, while the block chair rail & ceiling molding throughout add a nice touch. The floorplan flows nicely, as the living room w/ the electric fireplace & shiplap surround provide a warm welcome. Then to the kitchen which features white shaker cabinets w/ calcutta marble style countertops, glass mosaic backsplash, stainless steel appliances, a timeless farmhouse sink & an island w/ breakfast bar. The dining area provides ample space and features wainscoting and a slider that overlooks the back yard. As you approach the family room, the double barn doors and field goal opening above really make a statement. Without a doubt the master bedroom really brings it home, boasting a 14x4 walk in closet and an ensuite to die for. The ensuite features shiplap accent walls, dual sinks, a soak tub with a stone step, and a separate shower w/ a black grid, glass shower door, a tile surround & accent border. The dual pane windows throughout and separate laundry room are a plus. The exterior of the home is a clean palette and awaiting your finishing touches. There are about 14 acres of privately owned pastureland adjacent to the rear of the property for a lovely scenic view to enjoy. No hoa! No flood zone! Located on the outskirts of the withlacoochee state forest; it is less than 10 minutes away from endless scenic trails for hiking, bicycling & horseback riding, the tillis hill recreational area and equestrian campground, seasonal hunting in most of the forest, and fishing in many of the lakes & flowing waterways. Theres something for everyone! A free 1 yr home warranty for peace of mind is offered to the future buyer!
Payment Calculator
- Principal & Interest -
- Property Tax $
- Home Insurance $
- HOA Fees $
- Monthly -
Features
Building and Construction
- Covered Spaces: 0.00
- Exterior Features: UnpavedDriveway
- Flooring: Carpet, Linoleum
- Living Area: 2040.00
- Roof: Asphalt, Shingle, RidgeVents
Land Information
- Lot Features: Cleared, Flat, Rectangular
School Information
- High School: Citrus High
- Middle School: Inverness Middle
- School Elementary: Floral City Elementary
Garage and Parking
- Garage Spaces: 0.00
- Open Parking Spaces: 0.00
- Parking Features: Driveway, Unpaved
Eco-Communities
- Pool Features: None
- Water Source: Well
Utilities
- Carport Spaces: 0.00
- Cooling: CentralAir
- Heating: HeatPump
- Road Frontage Type: PrivateRoad
- Sewer: SepticTank
Finance and Tax Information
- Home Owners Association Fee: 0.00
- Insurance Expense: 0.00
- Net Operating Income: 0.00
- Other Expense: 0.00
- Pet Deposit: 0.00
- Security Deposit: 0.00
- Tax Year: 2023
- Trash Expense: 0.00
Other Features
- Appliances: Dishwasher, ElectricOven, ElectricRange, MicrowaveHoodFan, Microwave, Refrigerator, WaterHeater
- Interior Features: BreakfastBar, Bathtub, DualSinks, Fireplace, LaminateCounters, PrimarySuite, OpenFloorplan, SplitBedrooms, SeparateShower, TubShower, WalkInClosets, SlidingGlassDoors
- Legal Description: RAMM ACRES UNREC SUB IN SEC 24-20-19 LOT 34: COM AT SW COR OF E1/2 OF NW1/4 OF SEC 24-20-19 TH N 1 DEG 14M 30S E 519.56 FT TO A PT TH S 88 DEG 35M 23S E 141.06 FT TO POB TH N 1 DEG 14M 30S E 160 FT TO A PT TH S 88 DEG 35M 23S E 141.06 FT TO A PT TH S 1 DEG 14M 30S W 160 FT TO A PT TH N 88 DEG 35M 23S W 141.06 FT TO POB SUBJ TO EASM AL S 25 FT FOR RDWY DESC IN OR BK 800 PG 311 OR BK 2411 PG 1009
- Area Major: 05
- Occupant Type: Owner
- Parcel Number: 2568534
- Possession: Closing
- Style: MobileHome
- The Range: 0.00
- Views: 71
- Zoning Code: RURMH
Similar Properties
Nearby Subdivisions
Buckskin Reserve Unrec
City Of Inverness
Fletcher Heights
Golden Terrace Est.
Golden Terrace Estates
Gospel Island Homesites
Gospel Isle Est.
Heatherwood Unit 1
Heatherwood Unit 3
Highland Woods
Hills Countryside Est.
Indian Acres
Indian Acres Unred Sub 1a000
Inverness Heights
Inverness Highlands
Inverness Highlands South
Inverness Highlands U 1-9
Inverness Highlands West
Inverness Town
Inverness Village
Lochshire Park
Not Applicable
Not In Hernando
Not On List
Ramm Acres
Ranches Of Inverness
Royal Oaks
Sportsmans Retreat

- Samantha Archer, Broker
- Tropic Shores Realty
- Mobile: 727.534.9276
- samanthaarcherbroker@gmail.com















































