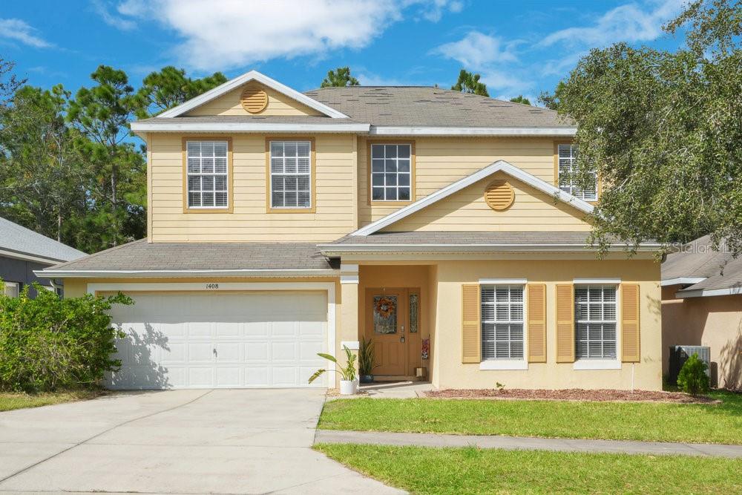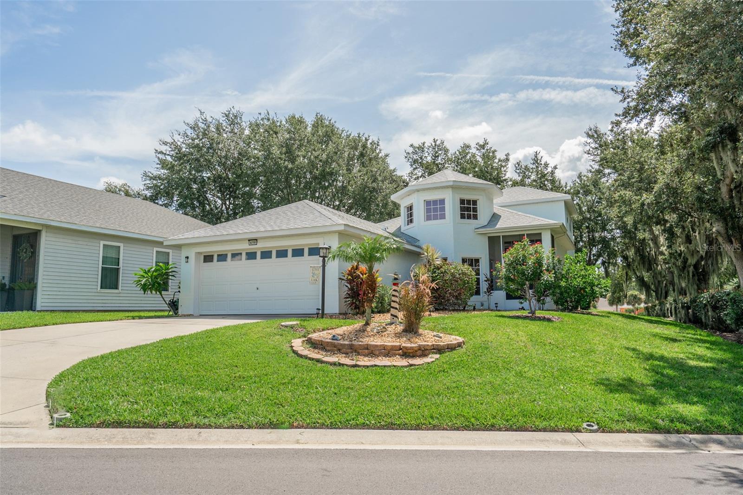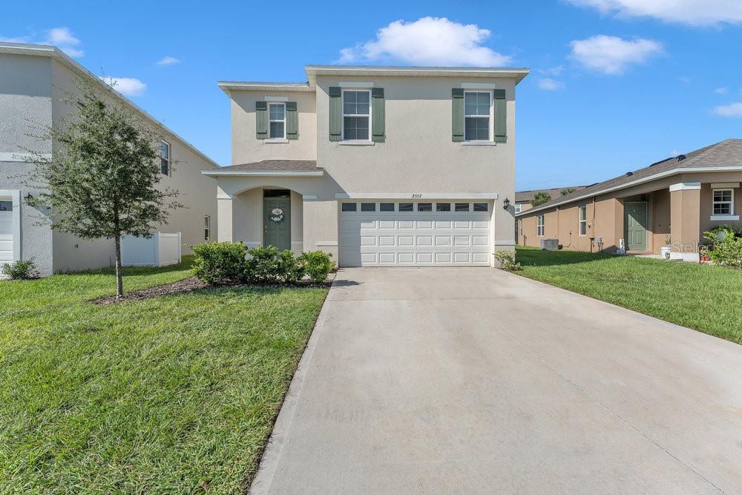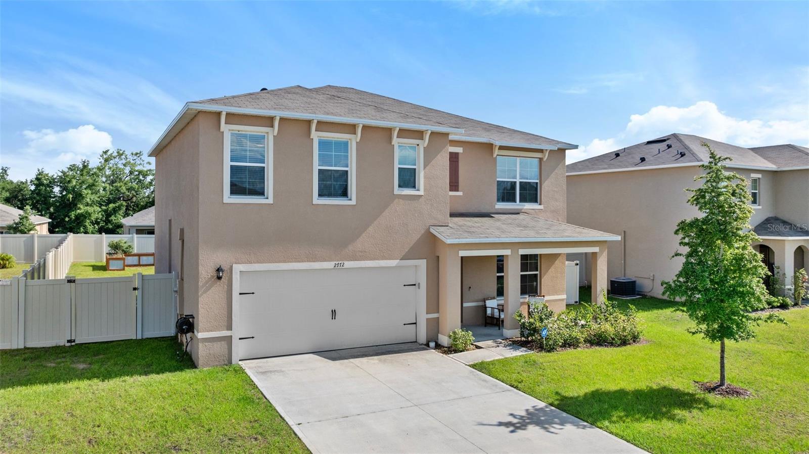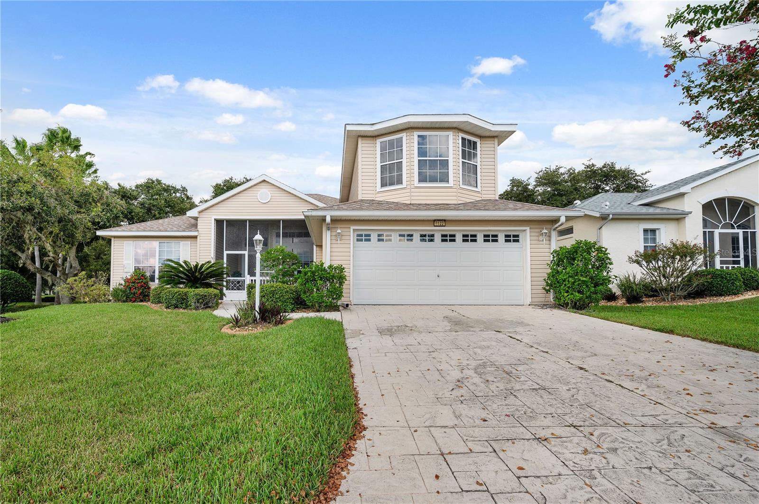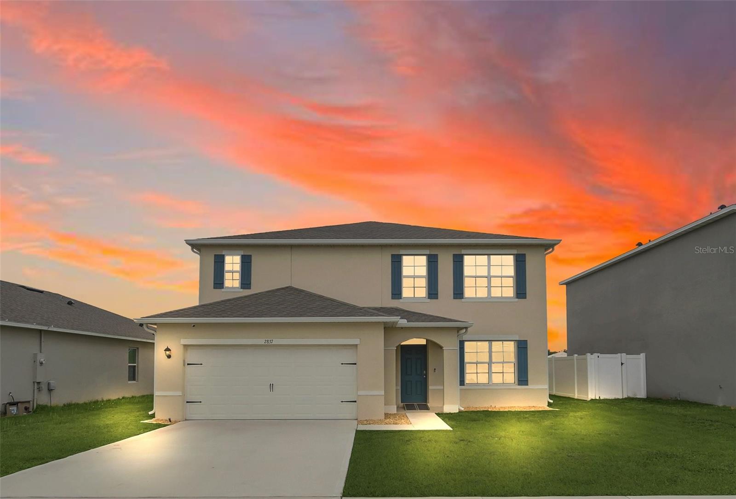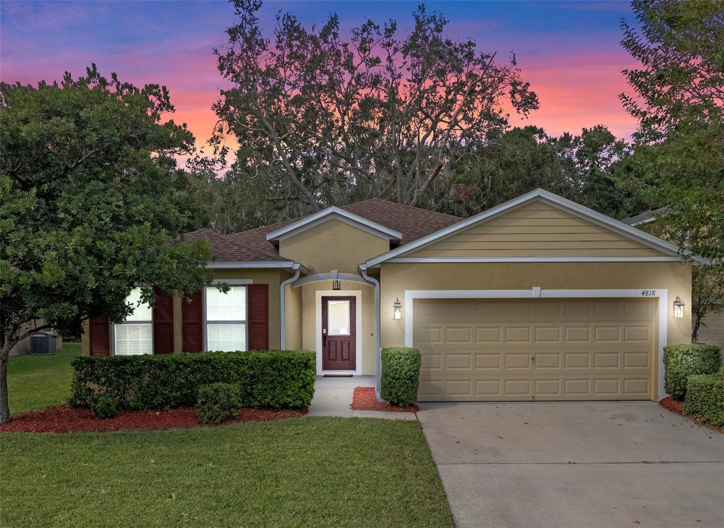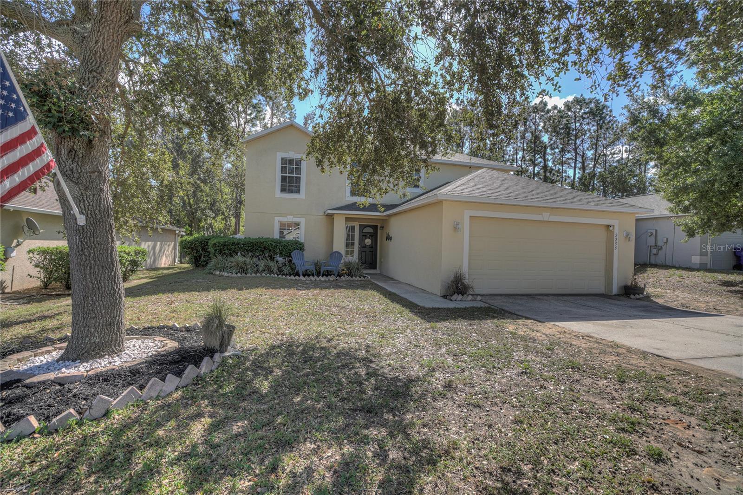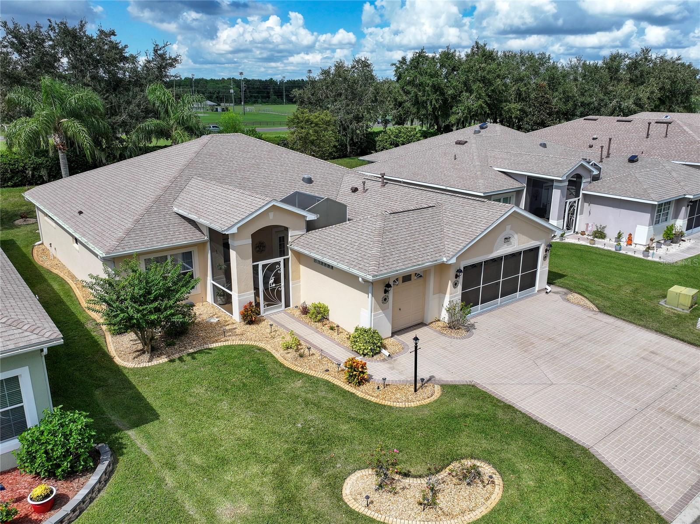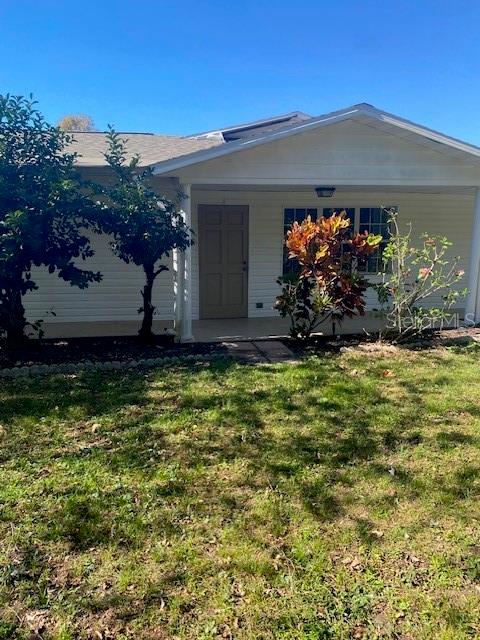5964 Brittania Boulevard, Tavares, FL 32778
Property Photos

Would you like to sell your home before you purchase this one?
Priced at Only: $370,000
For more Information Call:
Address: 5964 Brittania Boulevard, Tavares, FL 32778
Property Location and Similar Properties
- MLS#: 834724 ( Residential )
- Street Address: 5964 Brittania Boulevard
- Viewed: 16
- Price: $370,000
- Price sqft: $137
- Waterfront: No
- Year Built: 2006
- Bldg sqft: 2705
- Bedrooms: 2
- Total Baths: 3
- Full Baths: 2
- 1/2 Baths: 1
- Garage / Parking Spaces: 2
- Days On Market: 193
- Additional Information
- County: LAKE
- City: Tavares
- Zipcode: 32778
- Subdivision: Not On List
- Provided by: LPT Realty

- DMCA Notice
-
DescriptionNew roof and exterior paint 2024! Newer luxury vinyl flooring, whole home generator, golf cart included, and comes with a transferable home warranty good through 4/2026! Sail away to the waterfront community of Royal Harbor in Tavares, FL! This gated, 55+ community is full of quiet streets and active lifestyle amenities. Royal Harbor offers its residents a variety of recreation choices. This well maintained home allows you to be carefree as it has a low maintenance yard, landscaped with rock and mulched flower beds. A well appointed roomy kitchen with 40 tall upper cabinets, eat in bar, pantry, newer fridge and stove, and breakfast nook provide plenty of space for the chef of the household. Before heading up to the large loft area with its own kitchenette and half bath, youll find a full bathroom across from a second bedroom with a walk in closet. The loft is the perfect space for an office, media room, game room, or even a THIRD BEDROOM, and comes with a peek a boo lake view! The primary bedroom will check all the boxes and impress with its HUGE walk in closet and glass sliders allowing private entry onto the lanai! The covered lanai space has been enclosed with vinyl to create a dry space to enjoy all year long and includes privacy shades for that extra touch. Off of the lanai you have a finished concrete pad with majestic palm trees for your outdoor entertainment space. With no home directly behind you, this special lot exudes a sense of an extended backyard. The two car garage has a finished floor, extra storage closet, and a fully extendable exterior screen for indoor/outdoor flexibility. The HOA also includes: fitness center, billiards room, arts and crafts room, library, card room, and even a computer room. With a resort style pool and spa, enjoy cooling off on those hot summer days after playing tennis, pickleball, shuffleboard, bocce, or riding your bike through the meandering trails and paths through the lush landscape of the community.
Payment Calculator
- Principal & Interest -
- Property Tax $
- Home Insurance $
- HOA Fees $
- Monthly -
Features
Building and Construction
- Covered Spaces: 0.00
- Exterior Features: Landscaping, RainGutters, ConcreteDriveway
- Flooring: Carpet, LuxuryVinylPlank, Tile
- Living Area: 2080.00
- Other Structures: Gazebo
- Roof: Asphalt, Shingle
Land Information
- Lot Features: Cleared, Flat
Garage and Parking
- Garage Spaces: 2.00
- Open Parking Spaces: 0.00
- Parking Features: Attached, Concrete, Driveway, Garage, Boat, GarageDoorOpener, RvAccessParking
Eco-Communities
- Pool Features: None, Community
- Water Source: Public
Utilities
- Carport Spaces: 0.00
- Cooling: CentralAir
- Heating: HeatPump
- Sewer: PublicSewer
- Utilities: UndergroundUtilities
Amenities
- Association Amenities: BoatDock
Finance and Tax Information
- Home Owners Association Fee Includes: CableTv, LegalAccounting, Pools, RecreationFacilities, TennisCourts
- Home Owners Association Fee: 205.00
- Insurance Expense: 0.00
- Net Operating Income: 0.00
- Other Expense: 0.00
- Pet Deposit: 0.00
- Security Deposit: 0.00
- Tax Year: 2023
- Trash Expense: 0.00
Other Features
- Appliances: BarFridge, Dryer, Dishwasher, ElectricOven, ElectricRange, Disposal, MicrowaveHoodFan, Microwave, Refrigerator, WaterHeater, Washer
- Association Name: Royal Harbor
- Association Phone: 352-742-2300
- Interior Features: BreakfastBar, Bathtub, EatInKitchen, HighCeilings, MainLevelPrimary, PrimarySuite, OpenFloorplan, Pantry, SplitBedrooms, SeparateShower, TubShower, WalkInClosets, FirstFloorEntry, SlidingGlassDoors
- Legal Description: ROYAL HARBOR PHASE 4 PB 52 PG 87-90 LOT 549 ORB 6015 PG 1170
- Area Major: 30
- Occupant Type: Owner
- Parcel Number: 3829244
- Possession: Closing
- Style: MultiLevel
- The Range: 0.00
- Views: 16
- Zoning Code: PD
Similar Properties
Nearby Subdivisions
0200
Avalon Park Tavares
Avalon Park Tavares Ph 1
Baytree Ph 01
Baytree Ph Ii
Baytree Ph Ii Sub
Baytree Ph Iii
Beauclair Ranch Club Sub
Deer Island Club Pt Rep A Tr C
Derk Brons
Dora Lake Estates
Doral Estates Sub
Doral Ests
Elmwood
Etowah
Etowah Ph 3b
Fairview Rep
Fairview Sub
Greenbrier At Baytreephase 2
Greenbrierbaytree Ph 1
Greenbrierbaytreeph 2
Hidden River Lakes
Imperial Village
Lake Beauclaire
Lake Harris Highlands Sub
Lake Harris Shores
Leela Reserve
Martins Grove
Not Applicable
Not On List
Nutts
Oak Bend
Oak Bend Rep
Old Mill Run Sub
Orange Blossom Estates
Out Of County
Royal Harbor
Royal Harbor Ph 01
Royal Harbor Ph 03 Lt 350 Orb
Royal Harbor Phase 1
Seasons At Lakeside Forest
Shirley Shores
Shirley Shores First Add
Southland
Squirrel Point Sub
Tavares
Tavares Banning Beach
Tavares Baytree Ph 01
Tavares Baytree Ph 02
Tavares Camps
Tavares Etowah Ph 01
Tavares Foxborough
Tavares Frosts Sub
Tavares Groves At Baytree
Tavares Groves At Baytree Ph 0
Tavares Heights
Tavares Hewitts Sub
Tavares Imperial Village Sub
Tavares Lake Dora Estates
Tavares Lane Park Ridge Ph A
Tavares Magnolia Ridge Sub
Tavares Martins Grove
Tavares Minnetonka
Tavares Mobile Home Estates
Tavares North Lakewood Park Ad
Tavares Oak Bend
Tavares Pines At Lake Saunders
Tavares Rep Of Woodview Sub
Tavares Royal Harbor Ph 02 Lt
Tavares Royal Harbor Ph 04
Tavares Tavares Heights
Tavares Vista Del Largo Water
Tavares Vista Patio Homes Cond
Tavares Woodlea
Tavares Woodlea Sub
Venetian Village Second Add
Verandah Park

- Samantha Archer, Broker
- Tropic Shores Realty
- Mobile: 727.534.9276
- samanthaarcherbroker@gmail.com













































