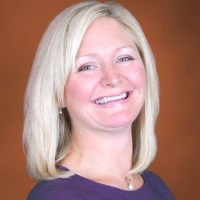9709 Riverwood Drive, Crystal River, FL 34428
Property Photos

Would you like to sell your home before you purchase this one?
Priced at Only: $1,349,000
For more Information Call:
Address: 9709 Riverwood Drive, Crystal River, FL 34428
Property Location and Similar Properties
- MLS#: 835105 ( Residential )
- Street Address: 9709 Riverwood Drive
- Viewed: 173
- Price: $1,349,000
- Price sqft: $249
- Waterfront: Yes
- Wateraccess: Yes
- Waterfront Type: BoatDockSlip,LakePrivileges,WaterAccess,LakeFront,Waterfront
- Year Built: 1998
- Bldg sqft: 5413
- Bedrooms: 6
- Total Baths: 4
- Full Baths: 4
- Garage / Parking Spaces: 2
- Days On Market: 180
- Additional Information
- County: CITRUS
- City: Crystal River
- Zipcode: 34428
- Subdivision: Lake Rousseau
- Elementary School: Crystal River Primary
- Middle School: Crystal River Middle
- High School: Crystal River High
- Provided by: Wave Elite Realty LLC

- DMCA Notice
-
Description*No Flood Zone, Dam controlled lake, Never floods!* Welcome to this custom built, waterfront residence offering two homes under one roof! Not only located on 1.81 acres of lake front desired land, but also comes with an island walkway rounding a private inlet pond of Lake Rousseau! (Pond was recently cleaned out) Current building restrictions do not allow for homes like this to be built today, making this opportunity like no other. Perfect for large families to live together, or enormous mother in law suite, even possibilities of income live in one side, rent out the other! Left side of the home offers a split floor plan including a spacious master bedroom, 2 walk in closets and dual sinks with jet garden tub and shower. Second bedroom is aside the master, with access to fully enclosed roomy back porch and beautiful views of the lake. Also has 3 large living/dining/formal dining rooms, centrally located eat in kitchen with tons of pantry and counter space for preparing meals. Enormous bay windows with breath taking views. Hurricane shutters also installed. Both spare bedrooms are located on the opposite side, with a second full bathroom in between. The laundry room with tub leads out to the garage which was converted into another spacious living room but could easily be a 5th bedroom, with walk in closet. Right side of the home offers: A master bedroom with walk in closet and adjoined full bathroom with dual sinks, bath/shower combo and another separate shower. Spacious spare bedroom, big closet and full bathroom. Kitchen, laundry room with tub, dining room, formal dining and living rooms. Screened in back porch with deck and built in spa. (Will provide pictures of this side soon) Both have separate front porch and entrance ways. Double paved carports. Large fully enclosed garage, 2 cars or boat storage. Two additional storage/work sheds equipped with power. Enormous maintained manicured lawn, paved circle driveway, this stunning Lake Rousseau home has an abundance of features and amenities to offer!
Payment Calculator
- Principal & Interest -
- Property Tax $
- Home Insurance $
- HOA Fees $
- Monthly -
Features
Building and Construction
- Covered Spaces: 0.00
- Exterior Features: SprinklerIrrigation, Landscaping, RainGutters, StormSecurityShutters, ConcreteDriveway, RoomForPool
- Fencing: Mixed
- Flooring: Carpet, LuxuryVinylPlank, Tile
- Living Area: 4707.00
- Other Structures: Garages, Gazebo, Sheds, Storage, Workshop
- Roof: Asphalt, Shingle
Land Information
- Lot Features: Acreage, Cleared, Island, MultipleLots, PondOnLot, Trees
School Information
- High School: Crystal River High
- Middle School: Crystal River Middle
- School Elementary: Crystal River Primary
Garage and Parking
- Garage Spaces: 2.00
- Open Parking Spaces: 0.00
- Parking Features: Boat, Concrete, DetachedCarport, Driveway, Detached, Garage, Paved, Carport
Eco-Communities
- Pool Features: None
- Water Source: Well
Utilities
- Carport Spaces: 0.00
- Cooling: CentralAir
- Heating: Central, Electric
- Road Frontage Type: CountyRoad
- Sewer: SepticTank
- Utilities: HighSpeedInternetAvailable
Finance and Tax Information
- Home Owners Association Fee: 0.00
- Insurance Expense: 0.00
- Net Operating Income: 0.00
- Other Expense: 0.00
- Pet Deposit: 0.00
- Security Deposit: 0.00
- Tax Year: 2023
- Trash Expense: 0.00
Other Features
- Appliances: Dryer, Dishwasher, ElectricCooktop, ElectricOven, ElectricRange, Freezer, MicrowaveHoodFan, Microwave, WaterPurifierRented, RangeHood, WaterSoftenerRented, WaterHeater, Washer
- Furnished: Furnished
- Interior Features: BreakfastBar, Bathtub, CathedralCeilings, CofferedCeilings, DualSinks, EatInKitchen, Furnished, GardenTubRomanTub, HighCeilings, JettedTub, MultiplePrimarySuites, SittingAreaInPrimary, SplitBedrooms, SolidSurfaceCounters, SeparateShower, TubShower, WalkInClosets, FrenchDoorsAtriumDoors, SlidingGlassDoors
- Legal Description: Lengthy- See Attachment
- Levels: One
- Area Major: 12
- Occupant Type: Owner
- Parcel Number: 2903422
- Possession: Closing
- Style: OneStory, Duplex
- The Range: 0.00
- Topography: Varied
- View: Lake, Water
- Views: 173
- Zoning Code: CLR
Nearby Subdivisions
Badger Acres
Bass Lake Est.
Bunts Point
Cedar Lake Est.
Citrus Acres
Citrus Ranches
Country Oaks
Crystal Manor
Crystal River Manor
Crystal River Oaks
De Rosa Inc
Deer Park Unrec
Derosa Inc
Derosa Inc Unit 4
Echo Hills
Greenwood Acres
Highland Heights
Holiday Acres
Holiday Heights
Indian Springs
Indian Waters
Indian Woods
Knights Addition To C/r
Lake Rousseau
Magnolia Shores
Marquette Village
Mini Farms
Neige Farms
Not In Hernando
Not On List
Potterfields Mayfair Garden Ac
Quiet Acres
Rainbow Forest
River Bend
Seven Rivers Heights
Seven Rivers Trails Unrec
Shamrock Acres
Shamrock Acres Phase 1
Snug Harbor
Spring Run Of Crystal River
Townsite Of Crystal Pk
Williams Point
Woodland Est.
Woodland Estates

- Samantha Archer, Broker
- Tropic Shores Realty
- Mobile: 727.534.9276
- samanthaarcherbroker@gmail.com



























































