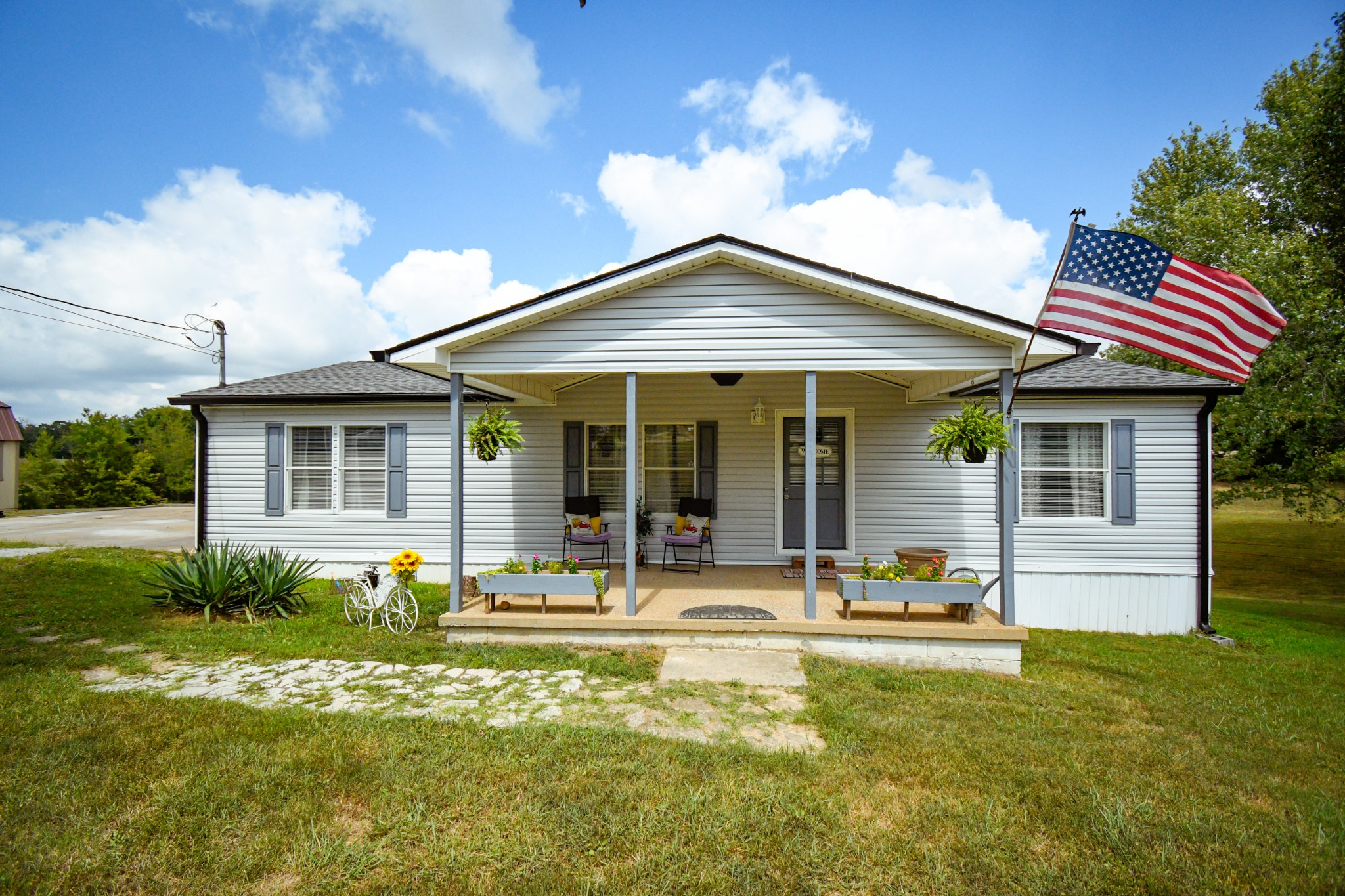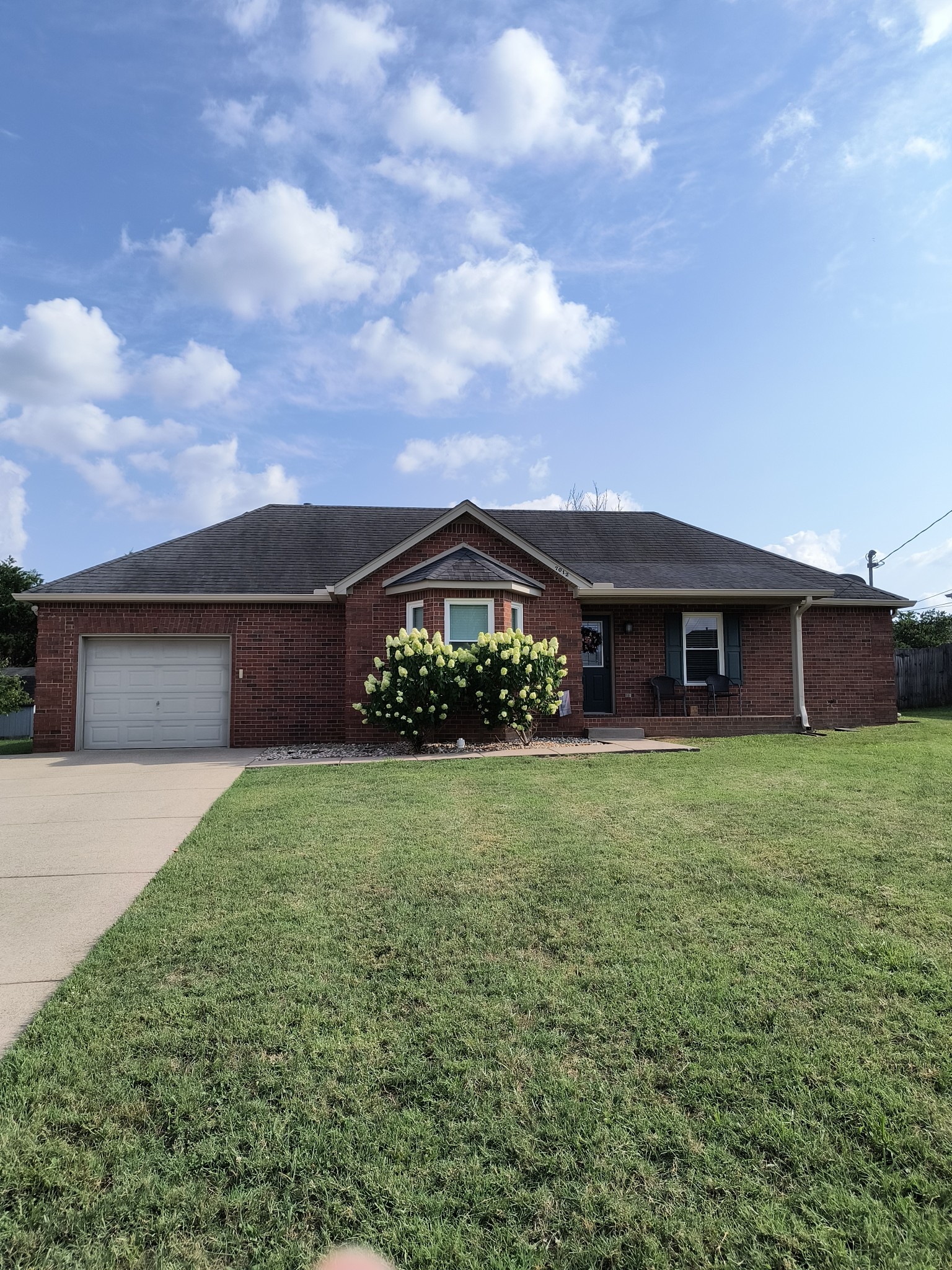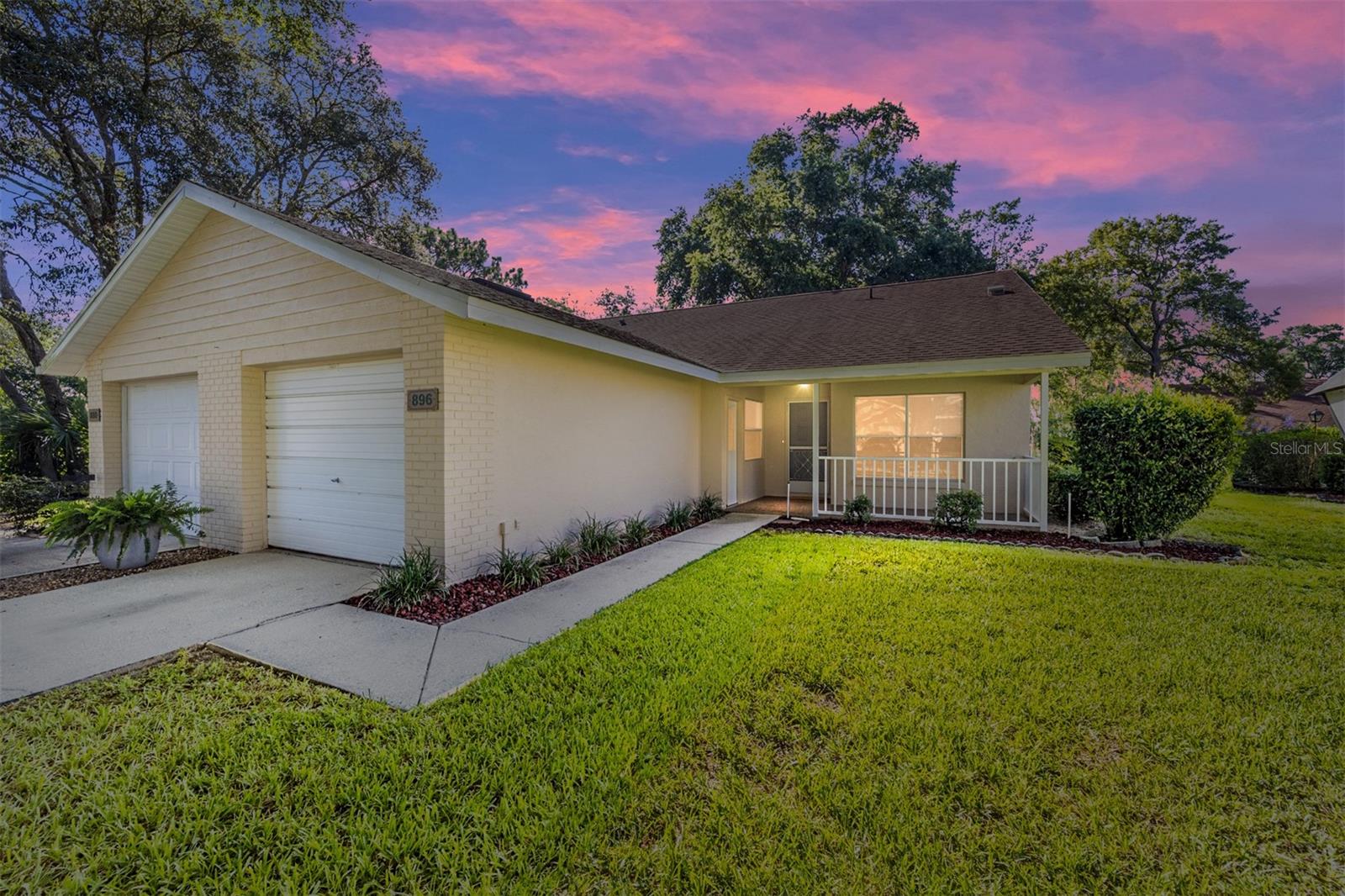896 Penn Hills Court, Beverly Hills, FL 34465
Property Photos

Would you like to sell your home before you purchase this one?
Priced at Only: $184,500
For more Information Call:
Address: 896 Penn Hills Court, Beverly Hills, FL 34465
Property Location and Similar Properties
Reduced
- MLS#: 836651 ( Residential )
- Street Address: 896 Penn Hills Court
- Viewed: 73
- Price: $184,500
- Price sqft: $111
- Waterfront: No
- Year Built: 1987
- Bldg sqft: 1657
- Bedrooms: 2
- Total Baths: 2
- Full Baths: 2
- Garage / Parking Spaces: 1
- Days On Market: 125
- Additional Information
- County: CITRUS
- City: Beverly Hills
- Zipcode: 34465
- Subdivision: The Glen
- Elementary School: Central Ridge Elementary
- Middle School: Lecanto Middle
- High School: Other
- Provided by: Robb Harrison Realty Inc

- DMCA Notice
-
DescriptionThis charming residence is located in the hidden gem community of The Glen in Beverly Hills. The lush tree lines streets and well manicured lawns offer remarkable beauty and shade unique to the area. Step into this inviting home and find the kitchen, to the right, with a large window where you can sit in the breakfast area and enjoy your morning coffee. The open and spacious living room/dining room combo with built ins has a vaulted ceiling which creates an open and spacious atmosphere. An updated bathroom and walk in closet complement the en suite, which is located in the rear of the home for added privacy, while the additional bedroom is located very near the updated guest bath. The expansive lanai which has sliders that open from the great room and/or the primary bedroom overlooks the shaded backyard and beckons you to unwind in style. This home offers inside laundry, new vanities and water closets, as well as new lighting in both bathrooms, and new vinyl plank flooring. Picture yourself sitting on the front porch of this quiet community, surrounded by nature, while taking in the tranquility of the neighborhood and you will be ready to make this your home!
Payment Calculator
- Principal & Interest -
- Property Tax $
- Home Insurance $
- HOA Fees $
- Monthly -
Features
Building and Construction
- Covered Spaces: 0.00
- Exterior Features: Landscaping, PavedDriveway
- Flooring: Carpet, LuxuryVinylPlank
- Living Area: 1123.00
- Roof: Asphalt, Shingle
Land Information
- Lot Features: Trees
School Information
- High School: Other
- Middle School: Lecanto Middle
- School Elementary: Central Ridge Elementary
Garage and Parking
- Garage Spaces: 1.00
- Open Parking Spaces: 0.00
- Parking Features: Attached, Driveway, Garage, Paved, ParkingSpaces
Eco-Communities
- Pool Features: None
- Water Source: Public
Utilities
- Carport Spaces: 0.00
- Cooling: CentralAir
- Heating: HeatPump
- Road Frontage Type: PrivateRoad
- Sewer: PublicSewer
Finance and Tax Information
- Home Owners Association Fee Includes: CableTv, HighSpeedInternet, MaintenanceGrounds
- Home Owners Association Fee: 232.00
- Insurance Expense: 0.00
- Net Operating Income: 0.00
- Other Expense: 0.00
- Pet Deposit: 0.00
- Security Deposit: 0.00
- Tax Year: 2024
- Trash Expense: 0.00
Other Features
- Appliances: Dryer, Dishwasher, Freezer, Microwave, Oven, Range, WaterHeater, Washer
- Association Name: Villages Svc. Co-op
- Association Phone: 352-746-6770
- Interior Features: EatInKitchen, HighCeilings, PrimarySuite, SplitBedrooms, ShowerOnly, SeparateShower, VaultedCeilings, WalkInClosets, SlidingGlassDoors
- Legal Description: THE GLEN PB 13 PG 46 LOT 27
- Area Major: 09
- Occupant Type: Vacant
- Parcel Number: 2449168
- Possession: Closing
- The Range: 0.00
- Views: 73
- Zoning Code: R1
Similar Properties
Nearby Subdivisions
Beverly Hills
Fairways At Twisted Oaks
Fairways At Twisted Oaks Sub
Fairwaystwisted Oaks Ph 2
Fairwaystwisted Oaks Ph Two
High Rdg Village
Highridge Village
Lakeside Village
Laurel Ridge
Laurel Ridge 01
Laurel Ridge 02
Laurel Ridge Community Associa
Not Applicable
Not In Hernando
Oak Ridge
Oak Ridge Ph 02
Oakwood Village
Parkside Village
Pine Ridge
Pineridge Farms
The Fairways At Twisted Oaks
The Glen

- Samantha Archer, Broker
- Tropic Shores Realty
- Mobile: 727.534.9276
- samanthaarcherbroker@gmail.com


















































