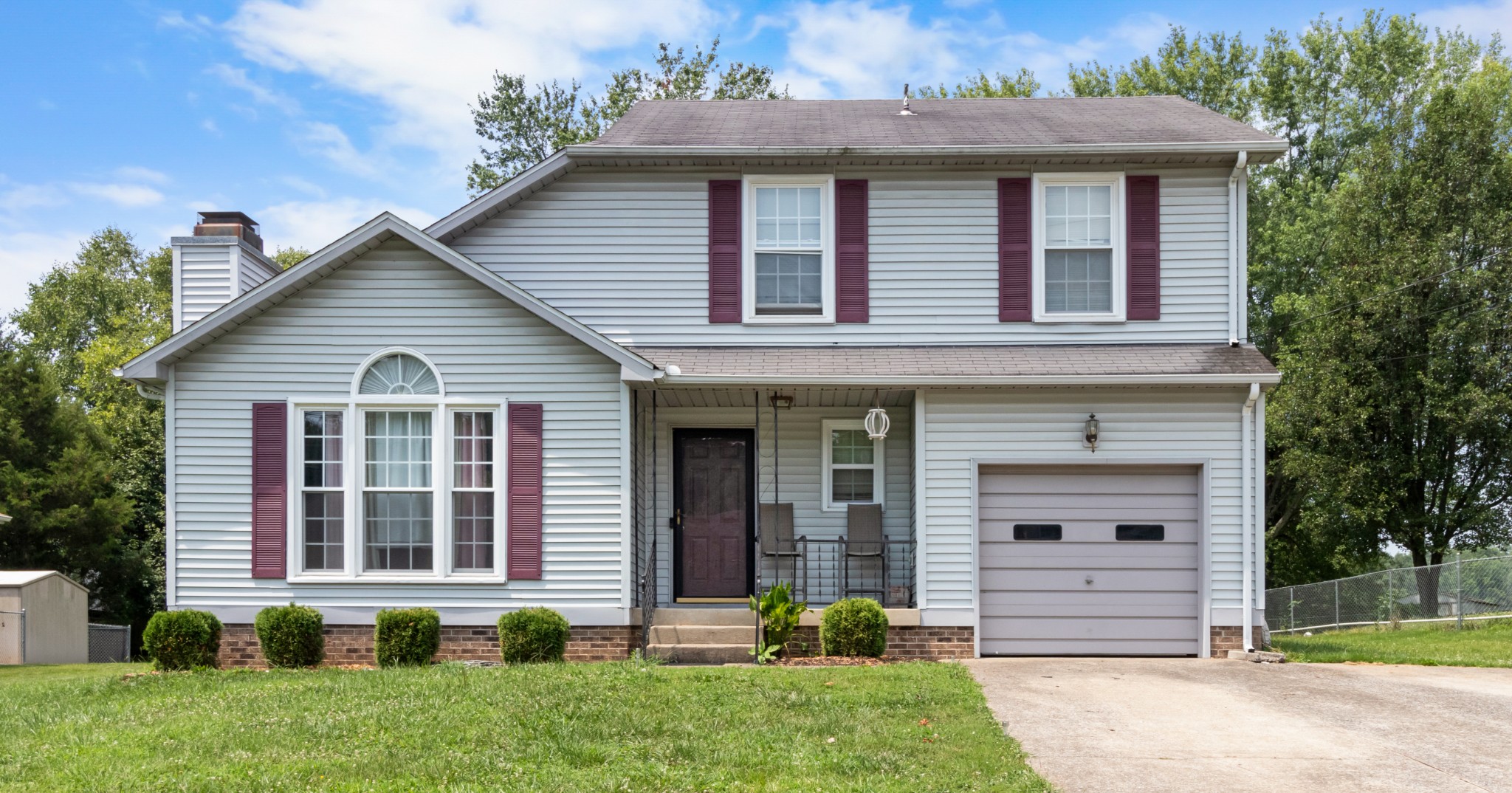712 Windy Avenue, Inverness, FL 34452
Property Photos

Would you like to sell your home before you purchase this one?
Priced at Only: $269,900
For more Information Call:
Address: 712 Windy Avenue, Inverness, FL 34452
Property Location and Similar Properties
Reduced
- MLS#: 837083 ( Residential )
- Street Address: 712 Windy Avenue
- Viewed: 24
- Price: $269,900
- Price sqft: $129
- Waterfront: No
- Year Built: 2024
- Bldg sqft: 2087
- Bedrooms: 3
- Total Baths: 2
- Full Baths: 2
- Garage / Parking Spaces: 2
- Days On Market: 99
- Additional Information
- County: CITRUS
- City: Inverness
- Zipcode: 34452
- Subdivision: Inverness Highlands South
- Elementary School: Inverness Primary
- Middle School: Inverness Middle
- High School: Citrus High
- Provided by: Keller Williams Realty - Elite Partners II

- DMCA Notice
-
DescriptionWelcome to your dream home in the heart of Inverness! Built in 2024, this property offers the perfect blend of comfort and convenience. Boasting 3 bedrooms, 2 bathrooms, and an oversized 2 car garage, this 1,455 living sq ft gem is a true standout. Step inside to discover solid stone countertops throughout, a beautiful kitchen with stainless steel appliances, and a spacious primary suite with a walk in closet. Enjoy the luxury of indoor laundry and the charm of covered front and back porches. Located within the city limits, this home is just minutes away from Downtown Inverness, rails to trails, public boat ramps, and shopping. Schedule your showing today!
Payment Calculator
- Principal & Interest -
- Property Tax $
- Home Insurance $
- HOA Fees $
- Monthly -
Features
Building and Construction
- Covered Spaces: 0.00
- Exterior Features: ConcreteDriveway
- Flooring: LuxuryVinylPlank
- Living Area: 1455.00
- Roof: Asphalt, Shingle
Land Information
- Lot Features: Cleared
School Information
- High School: Citrus High
- Middle School: Inverness Middle
- School Elementary: Inverness Primary
Garage and Parking
- Garage Spaces: 2.00
- Open Parking Spaces: 0.00
- Parking Features: Attached, Concrete, Driveway, Garage, GarageDoorOpener
Eco-Communities
- Pool Features: None
- Water Source: Public
Utilities
- Carport Spaces: 0.00
- Cooling: CentralAir, Electric
- Heating: HeatPump
- Sewer: SepticTank
Finance and Tax Information
- Home Owners Association Fee: 0.00
- Insurance Expense: 0.00
- Net Operating Income: 0.00
- Other Expense: 0.00
- Pet Deposit: 0.00
- Security Deposit: 0.00
- Tax Year: 2023
- Trash Expense: 0.00
Other Features
- Appliances: Dishwasher, ElectricCooktop, ElectricOven, Microwave, Refrigerator, WaterHeater
- Interior Features: PrimarySuite, ShowerOnly, SeparateShower, WalkInClosets
- Legal Description: INVERNESS HGLDS SOUTH PB 3 PG 51 LOTS 3 & 4 BLK 270
- Levels: One
- Area Major: 07
- Occupant Type: Vacant
- Parcel Number: 1782767
- Possession: Closing
- Style: OneStory
- The Range: 0.00
- Views: 24
- Zoning Code: LD
Similar Properties
Nearby Subdivisions
Buckskin Reserve Unrec
City Of Inverness
Fletcher Heights
Golden Terrace Est.
Golden Terrace Estates
Gospel Island Homesites
Gospel Isle Est.
Heatherwood Unit 1
Heatherwood Unit 3
Highland Woods
Hills Countryside Est.
Indian Acres
Indian Acres Unred Sub 1a000
Inverness Heights
Inverness Highlands
Inverness Highlands South
Inverness Highlands U 1-9
Inverness Highlands West
Inverness Town
Inverness Village
Lochshire Park
Not Applicable
Not In Hernando
Not On List
Ramm Acres
Ranches Of Inverness
Royal Oaks
Sportsmans Retreat

- Samantha Archer, Broker
- Tropic Shores Realty
- Mobile: 727.534.9276
- samanthaarcherbroker@gmail.com
































