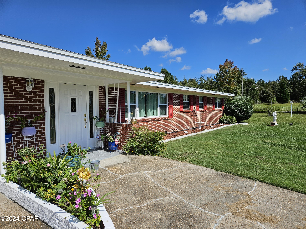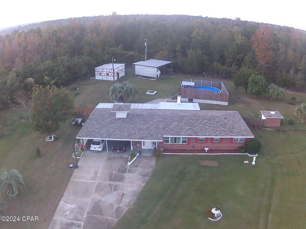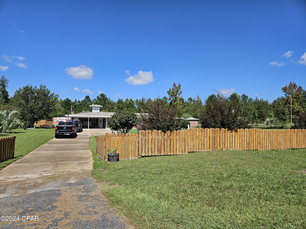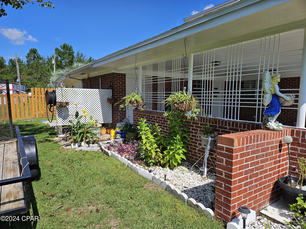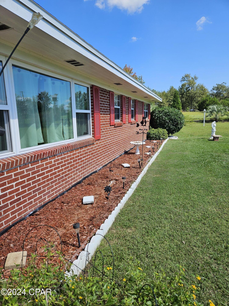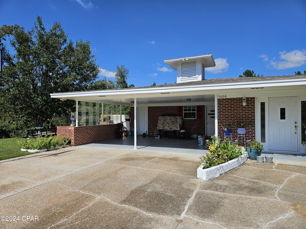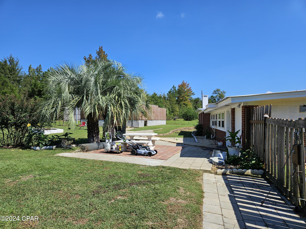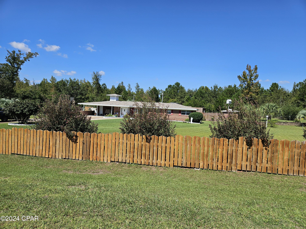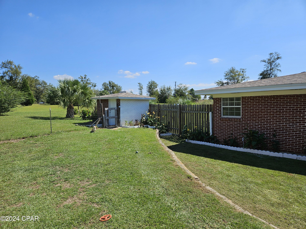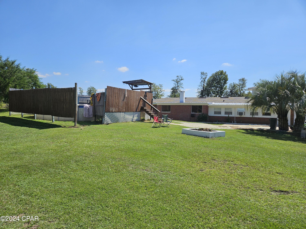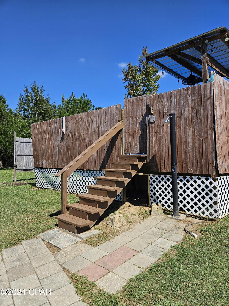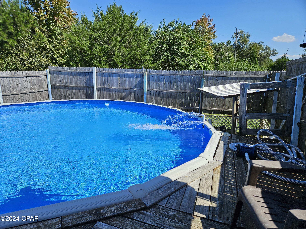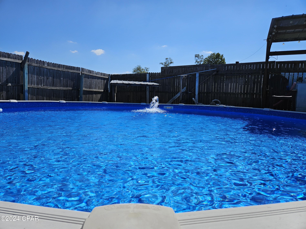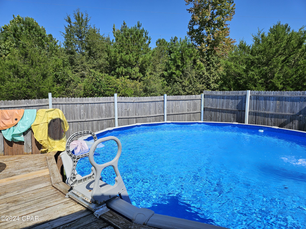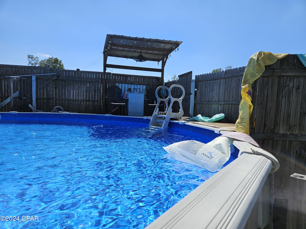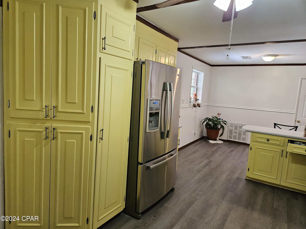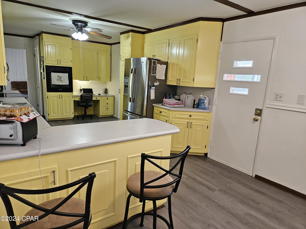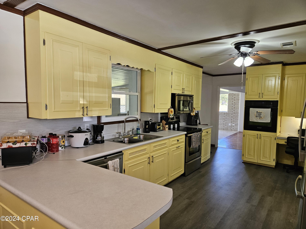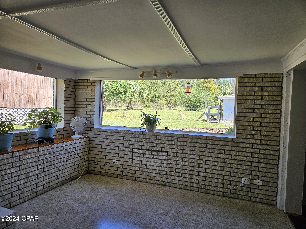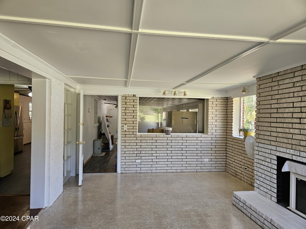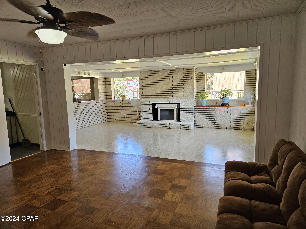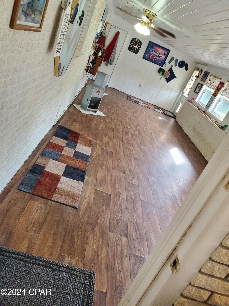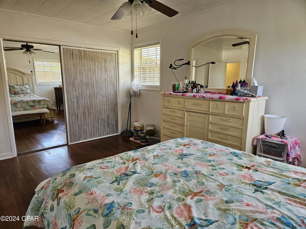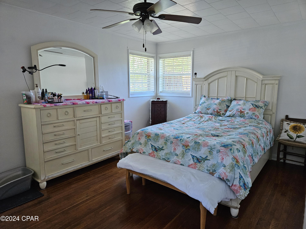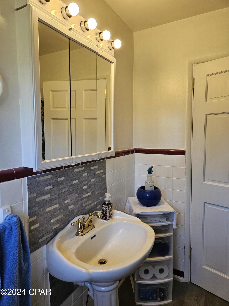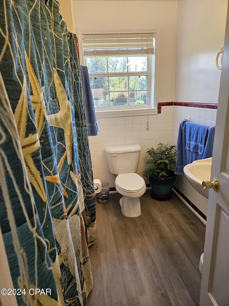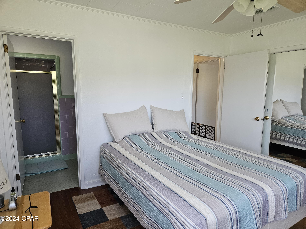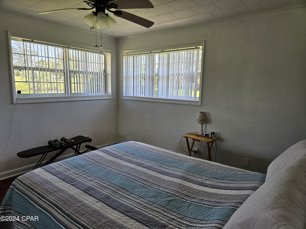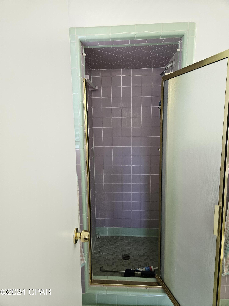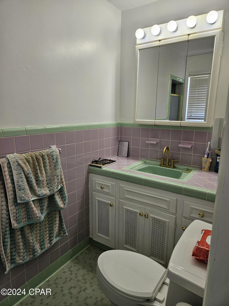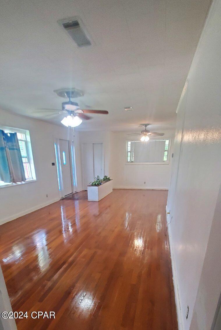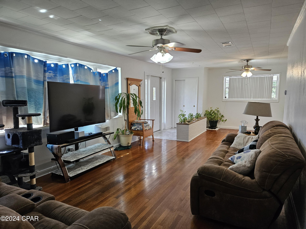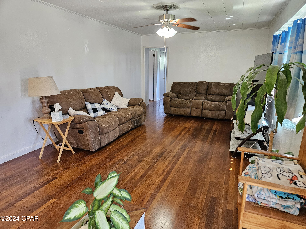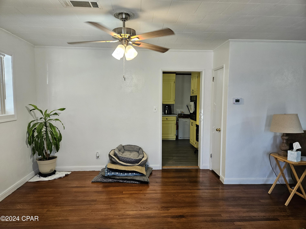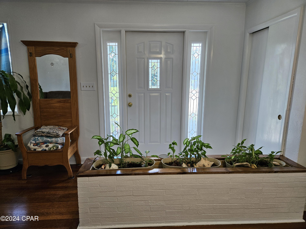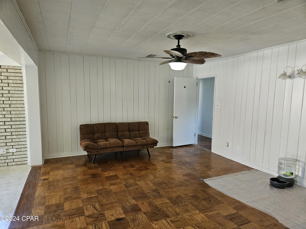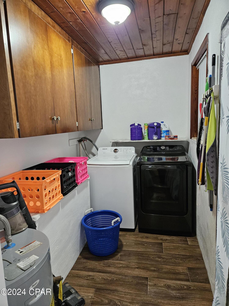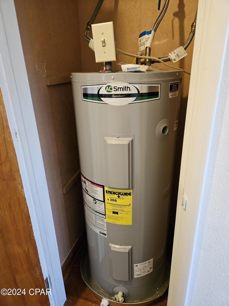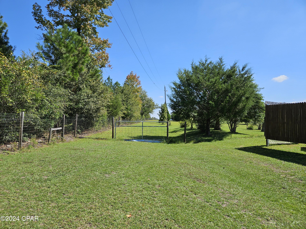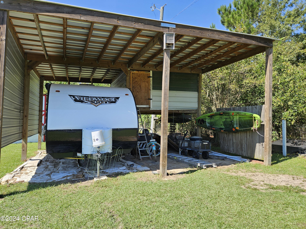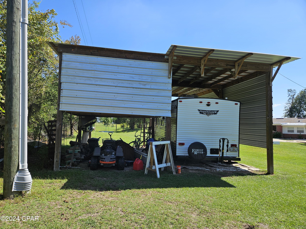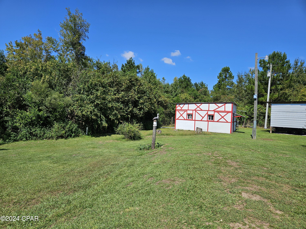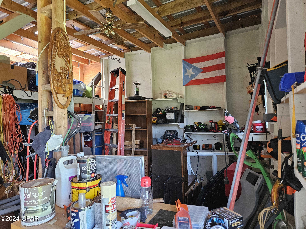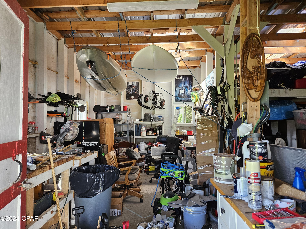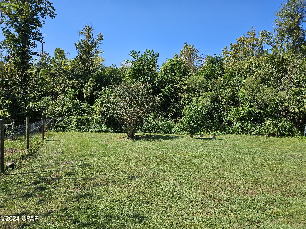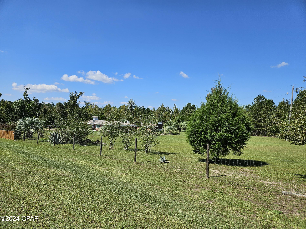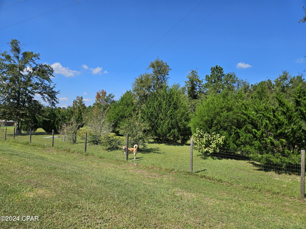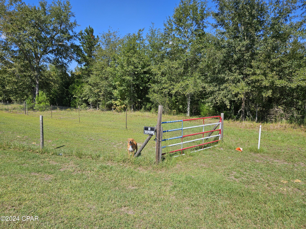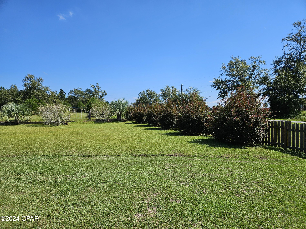15006 County Road 274, Altha, FL 32421
Property Photos
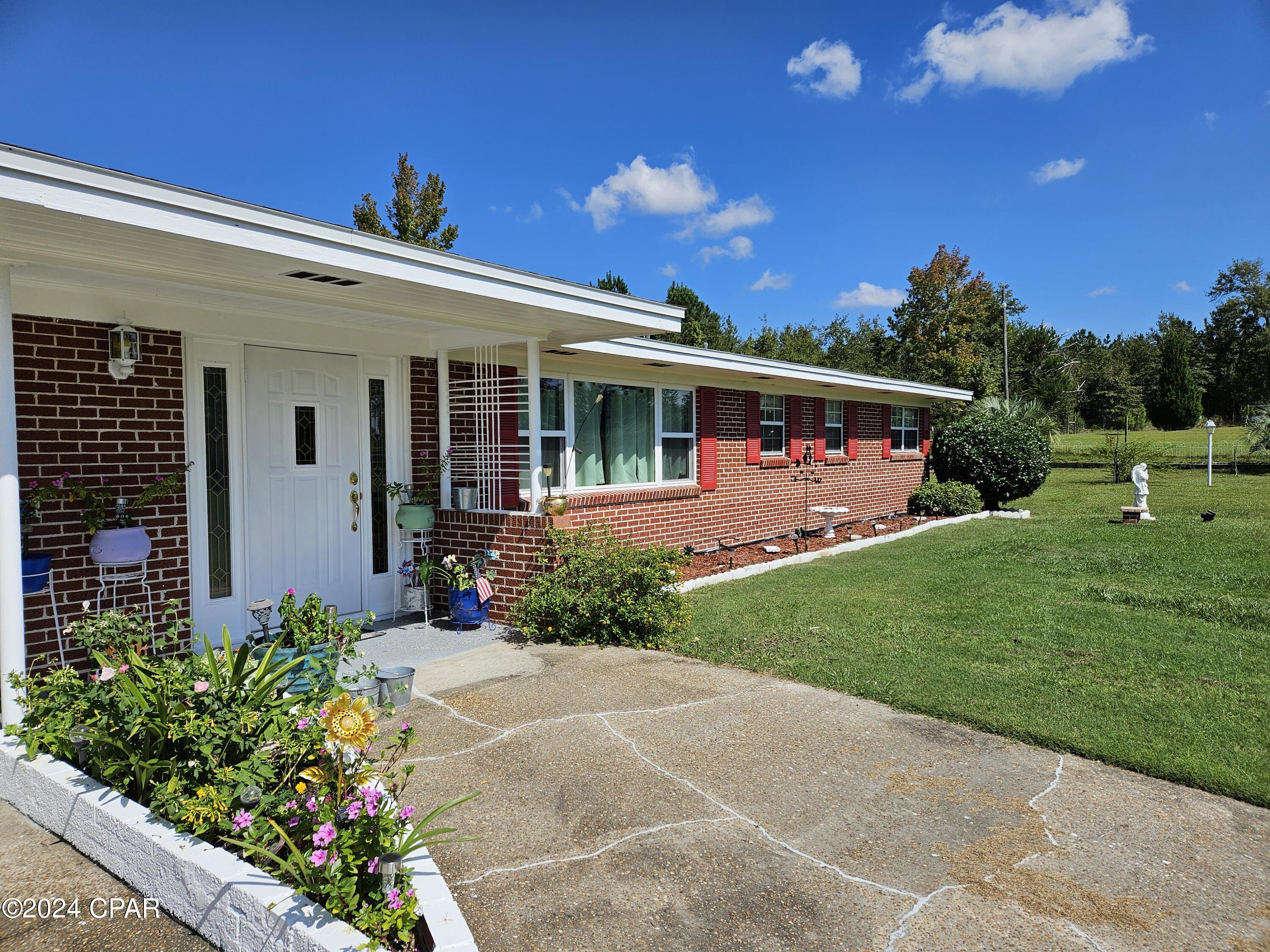
Would you like to sell your home before you purchase this one?
Priced at Only: $324,900
For more Information Call:
Address: 15006 County Road 274, Altha, FL 32421
Property Location and Similar Properties
- MLS#: 763575 ( Residential )
- Street Address: 15006 County Road 274
- Viewed: 28
- Price: $324,900
- Price sqft: $0
- Waterfront: No
- Year Built: 1955
- Bldg sqft: 0
- Bedrooms: 3
- Total Baths: 2
- Full Baths: 2
- Days On Market: 87
- Additional Information
- Geolocation: 30.5344 / -85.2203
- County: CALHOUN
- City: Altha
- Zipcode: 32421
- Subdivision: [no Recorded Subdiv]
- Elementary School: Altha Public
- Middle School: Altha Public
- High School: Altha Public
- Provided by: Counts Real Estate Group
- DMCA Notice
-
DescriptionThis full brick ranch style home with no steps has 2,084 square feet with 3 bedrooms and 2 full bathrooms. All of the acreage is fenced in for kids, pets and animals. It has an above ground pool with plenty of decking for sunbathing and playing. There is a pole barn and a large storage building used as a workshop. The front porch is covered and has a 2 car carport. Much of the front of the home has a wood privacy fence, and has a gate at one end of the property for access. Much of the home has fresh paint inside and out, along with the main living room wood floors refinished and shiny. The back sunroom has a terazo floor, fireplace and huge windows. The kitchen has new flooring, a breakfast bar, and an eat in area for a table and chairs. There is also an abundance of cabinets.
Payment Calculator
- Principal & Interest -
- Property Tax $
- Home Insurance $
- HOA Fees $
- Monthly -
Features
Building and Construction
- Covered Spaces: 2.00
- Exterior Features: Patio
- Fencing: Fenced, Full
- Living Area: 2084.00
- Other Structures: PoleBarn, Workshop
- Roof: Shingle
School Information
- High School: Altha Public
- Middle School: Altha Public
- School Elementary: Altha Public
Garage and Parking
- Garage Spaces: 0.00
- Open Parking Spaces: 0.00
- Parking Features: Carport
Eco-Communities
- Pool Features: AboveGround, Fenced
Utilities
- Carport Spaces: 0.00
- Cooling: CentralAir, CeilingFans, HeatPump
- Electric: Volts220
- Heating: Electric, Fireplaces, HeatPump
- Road Frontage Type: CountyRoad
- Sewer: SepticTank
- Utilities: SepticAvailable
Finance and Tax Information
- Home Owners Association Fee: 0.00
- Insurance Expense: 0.00
- Net Operating Income: 0.00
- Other Expense: 0.00
- Pet Deposit: 0.00
- Security Deposit: 0.00
- Tax Year: 2023
- Trash Expense: 0.00
Other Features
- Appliances: Dishwasher, ElectricWaterHeater, Refrigerator
- Furnished: Unfurnished
- Interior Features: BreakfastBar, Fireplace
- Legal Description: COM INTERS CNTR LN SR 274 & E SEC LN N89D17'57'W ALG CNRT LN 1815.44FT N89D17'57'W 383.88FT TO N R/W SD RD FOR POB N89D17' 57'W 651.20FT S08D32'03'W 200 FT S03D04'48'W 171.27FT TO W R /W SR 274 N55D46'21'E ALG R/W 228.45FT TO CURVE, THENCE ALG CURVE 554.85FT TO POB OR 95-63 239-670, 320-673, 360-34, 361-152 397-682
- Area Major: 06 - Calhoun County
- Occupant Type: Occupied
- Parcel Number: 16-2N-09-0000-0021-0000
- Style: Ranch
- The Range: 0.00
- Views: 28

- Samantha Archer, Broker
- Tropic Shores Realty
- Mobile: 727.534.9276
- samanthaarcherbroker@gmail.com


