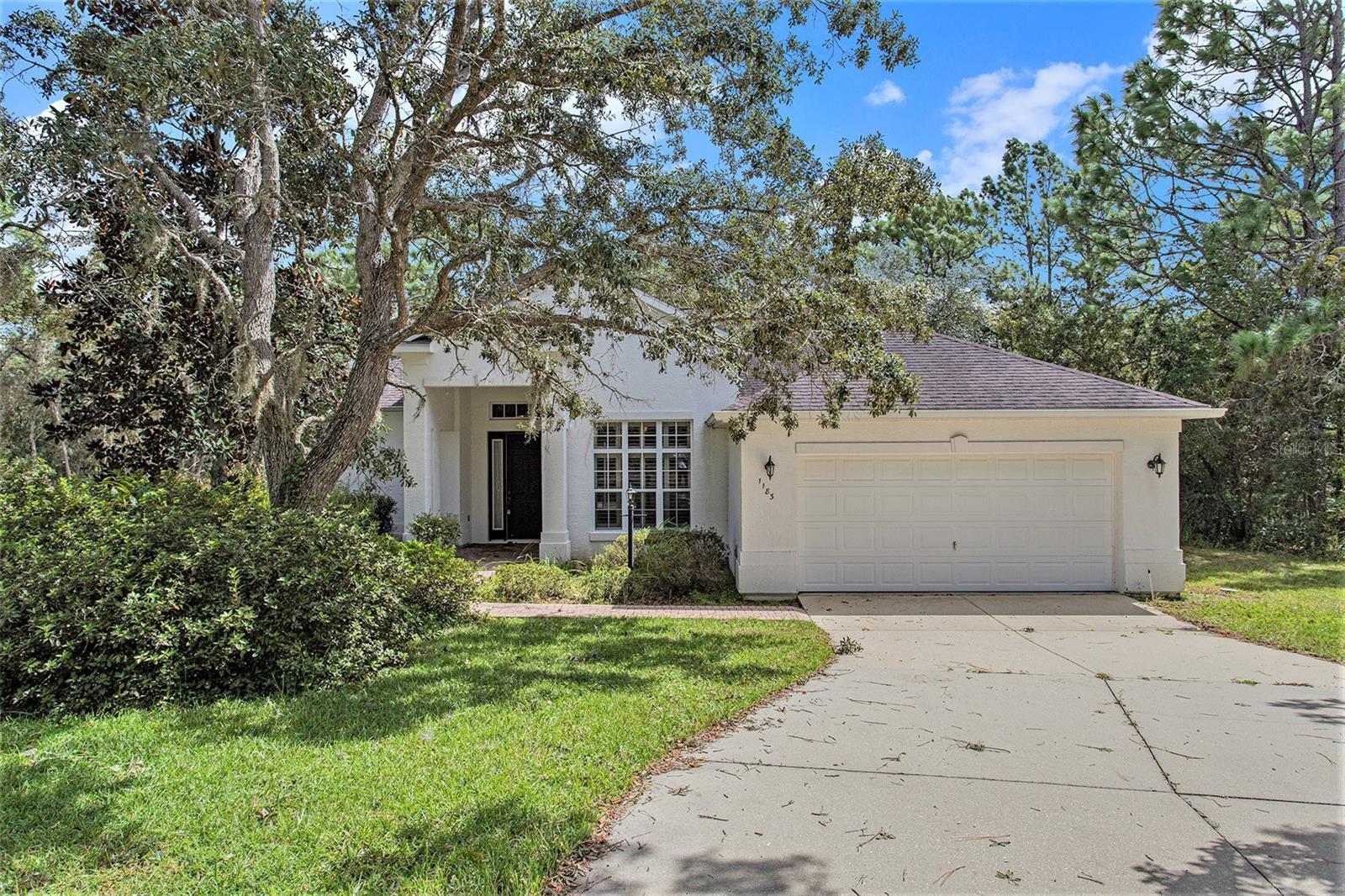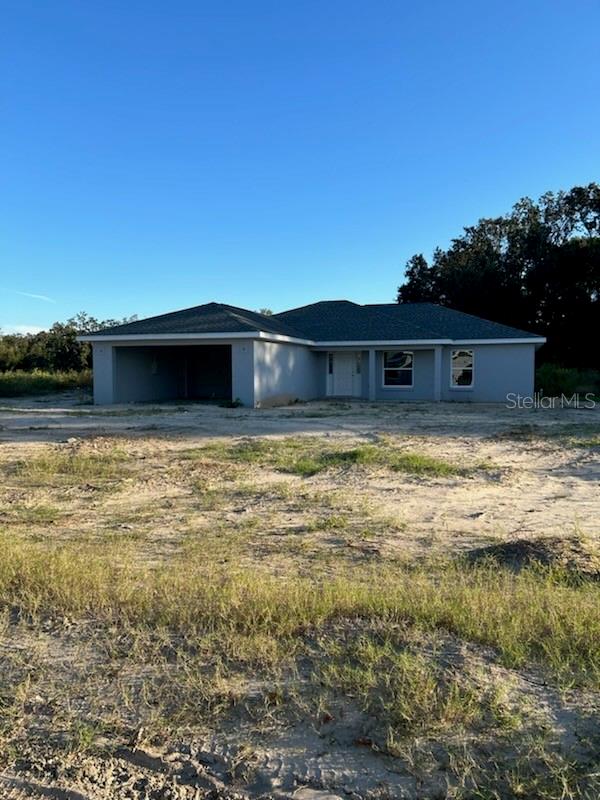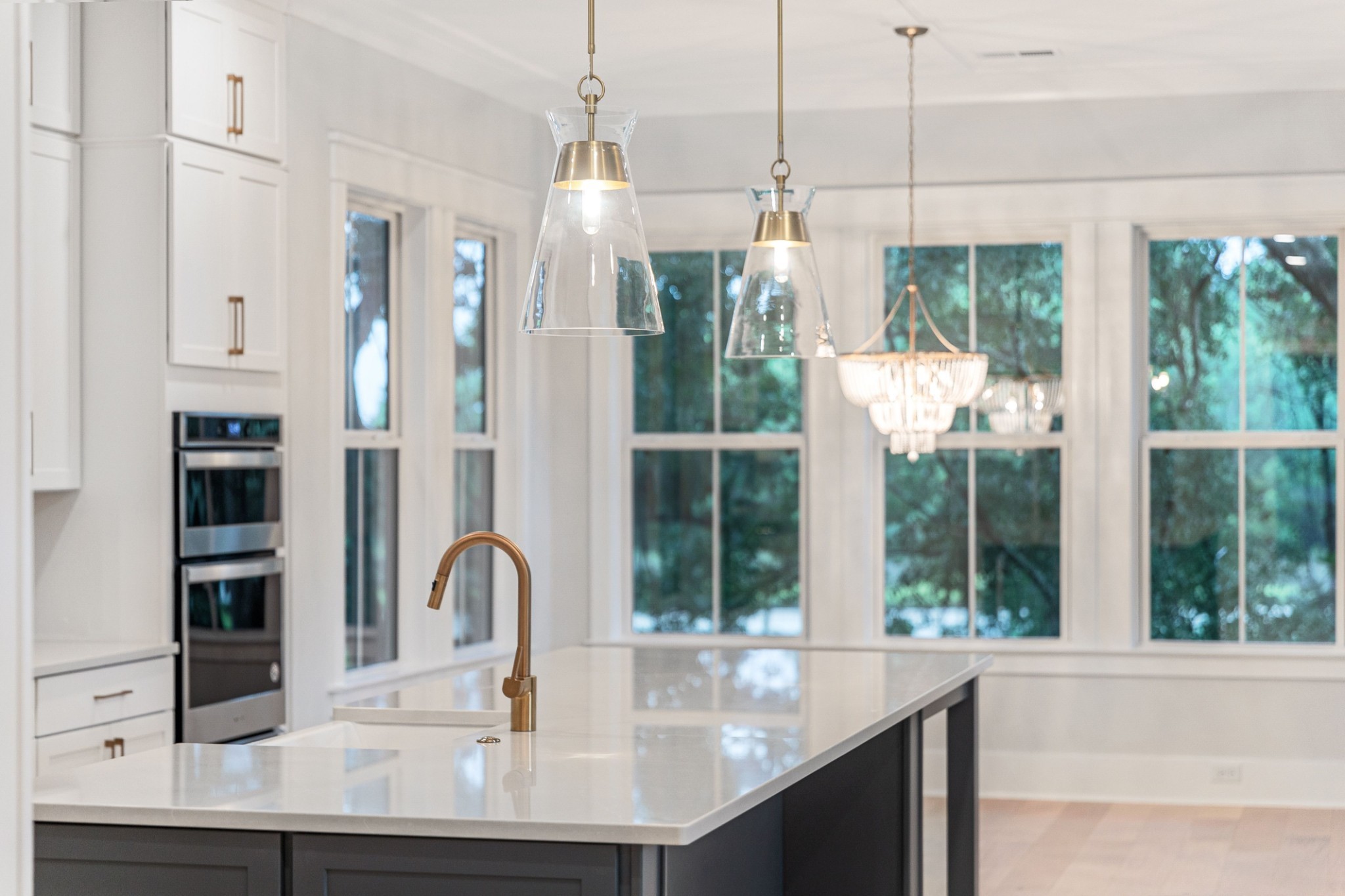3515 Glenn Street, Inverness, FL 34453
Property Photos

Would you like to sell your home before you purchase this one?
Priced at Only: $279,900
For more Information Call:
Address: 3515 Glenn Street, Inverness, FL 34453
Property Location and Similar Properties
- MLS#: 838396 ( Residential )
- Street Address: 3515 Glenn Street
- Viewed: 55
- Price: $279,900
- Price sqft: $134
- Waterfront: No
- Year Built: 1997
- Bldg sqft: 2087
- Bedrooms: 2
- Total Baths: 2
- Full Baths: 2
- Garage / Parking Spaces: 2
- Days On Market: 58
- Additional Information
- County: CITRUS
- City: Inverness
- Zipcode: 34453
- Subdivision: Inverness Highlands North
- Elementary School: Hernando Elementary
- Middle School: Inverness Middle
- High School: Citrus High
- Provided by: Top Performance Real Est. Cons

- DMCA Notice
-
DescriptionCharming well maintained 2 bedroom, 2 bath pool home is ready for it's new owners! This home features a spacious kitchen with large island for entertaining that is open to dining and family room. The open concept and split floor plan gives everyone their space. Enjoy the Florida Room with views of the pool and easy to maintain liquid flooring. Backyard is fenced to give you added privacy and keep your furry friends contained. Centrally located on a quiet street with easy access to shopping, Crystal River and all the Nature Coast has to offer!
Payment Calculator
- Principal & Interest -
- Property Tax $
- Home Insurance $
- HOA Fees $
- Monthly -
Features
Building and Construction
- Covered Spaces: 0.00
- Exterior Features: Landscaping, ConcreteDriveway
- Fencing: Privacy, Vinyl, YardFenced
- Flooring: Carpet, LuxuryVinylPlank, Tile
- Living Area: 1253.00
- Roof: Asphalt, Shingle
Land Information
- Lot Features: Rectangular
School Information
- High School: Citrus High
- Middle School: Inverness Middle
- School Elementary: Hernando Elementary
Garage and Parking
- Garage Spaces: 2.00
- Open Parking Spaces: 0.00
- Parking Features: Attached, Concrete, Driveway, Garage, GarageDoorOpener
Eco-Communities
- Pool Features: Concrete, InGround, Pool, SaltWater
- Water Source: Well
Utilities
- Carport Spaces: 0.00
- Cooling: CentralAir
- Heating: Central, Electric
- Road Frontage Type: CountyRoad
- Sewer: SepticTank
Finance and Tax Information
- Home Owners Association Fee: 0.00
- Insurance Expense: 0.00
- Net Operating Income: 0.00
- Other Expense: 0.00
- Pet Deposit: 0.00
- Security Deposit: 0.00
- Tax Year: 2023
- Trash Expense: 0.00
Other Features
- Appliances: Dryer, Dishwasher, ElectricOven, ElectricRange, MicrowaveHoodFan, Microwave, Refrigerator
- Interior Features: BreakfastBar, EatInKitchen, LaminateCounters, PrimarySuite, SplitBedrooms, ShowerOnly, SeparateShower, FirstFloorEntry
- Legal Description: INVERNESS HGLDS UNIT 9 PB 2 PG 175 LOTS 66 67 68 & 69 BLK 159
- Levels: One
- Area Major: 08
- Occupant Type: Owner
- Parcel Number: 1662672
- Possession: Closing
- Style: OneStory
- The Range: 0.00
- Views: 55
- Zoning Code: MDR
Similar Properties
Nearby Subdivisions
Acreage
Azalea Island
Bloomfield Est
Bloomfield Estates
Citrus Est.
Citrus Hills
Citrus Hills - Belmont Hills
Citrus Hills - Cambridge Green
Citrus Hills - Celina Hills
Citrus Hills - Clearview Estat
City Of Inverness
Clearview Estates First Add
Clearview Estates Second Add
Connell Lake Estates
Green Hills
Highland Trailer Park
Hillcrest Est.
Hillcrest Estates Rev
Hiltop
Inverness Acres
Inverness Highlands
Inverness Highlands North
Inverness Highlands U 1-9
Inverness Highlands West
Inverness Village
Inverness Vlg Un 4
Lakato Haven Park
Marina City
Not In Hernando
Not On List
Point Lonesome
Shenandoah
Sportsman Park
The Kings Forest
The Pines Of Inverness
Villages Of Inverness
Whispering Pines Villas
White Lake
Windermere
Windermere Ph 03
Withlacoochee River Shores Uni
Wyld Palms

- Samantha Archer, Broker
- Tropic Shores Realty
- Mobile: 727.534.9276
- samanthaarcherbroker@gmail.com










































