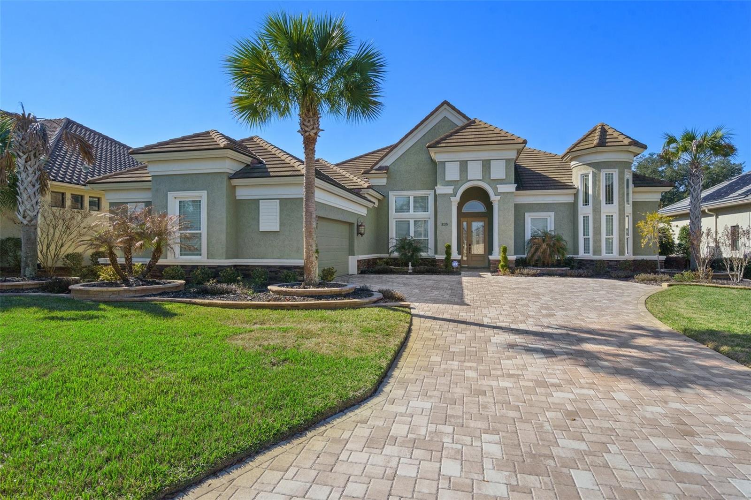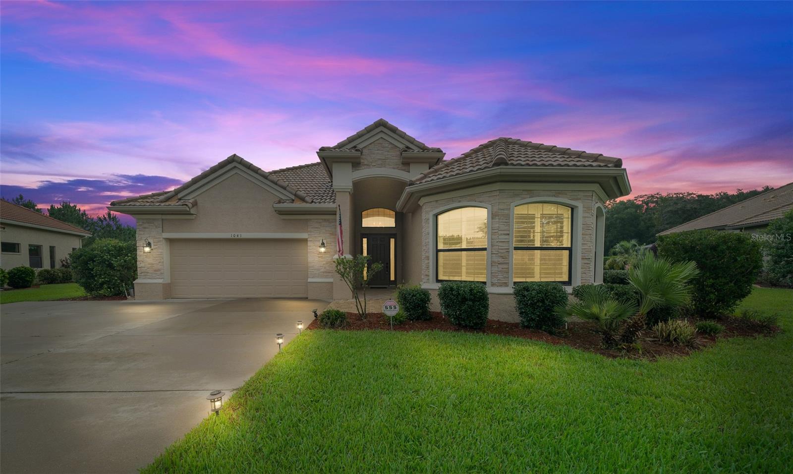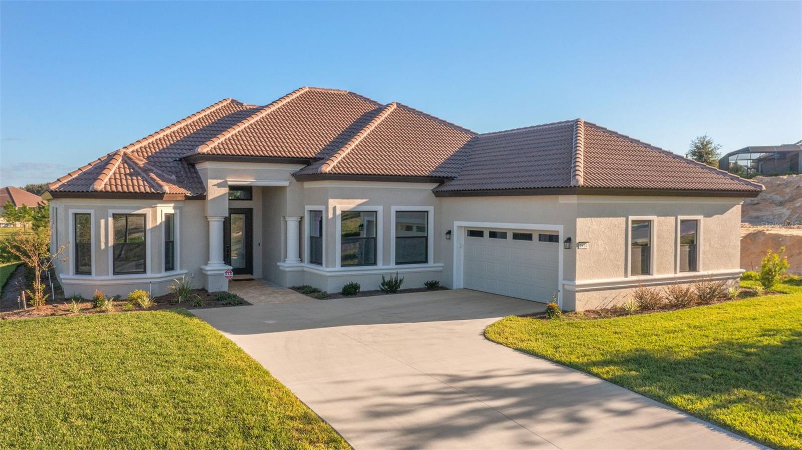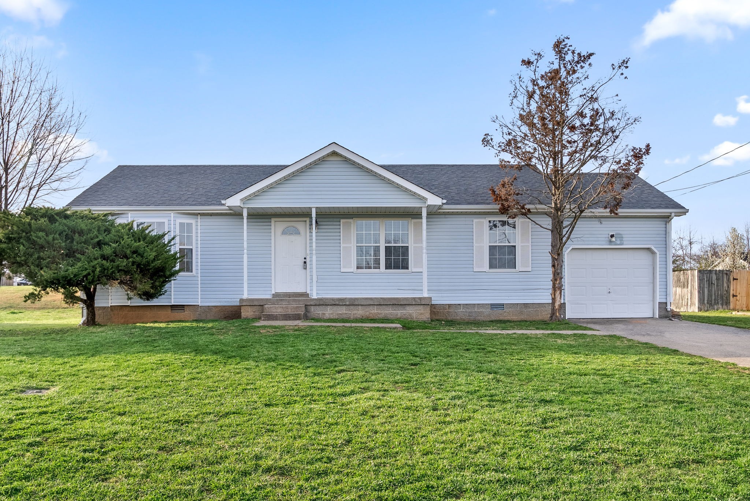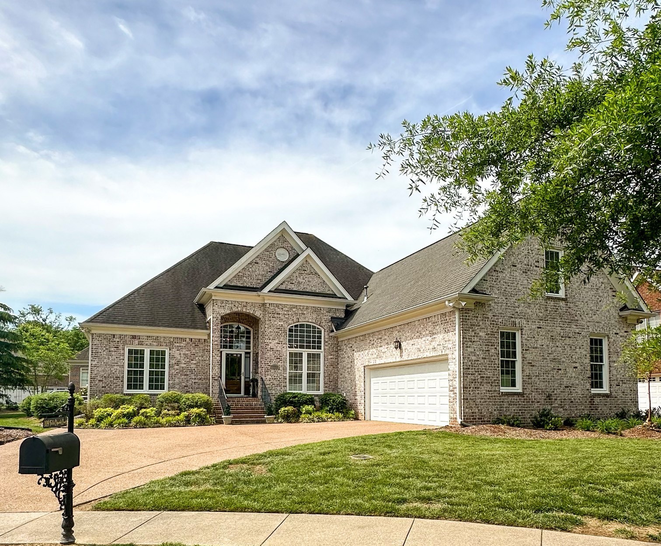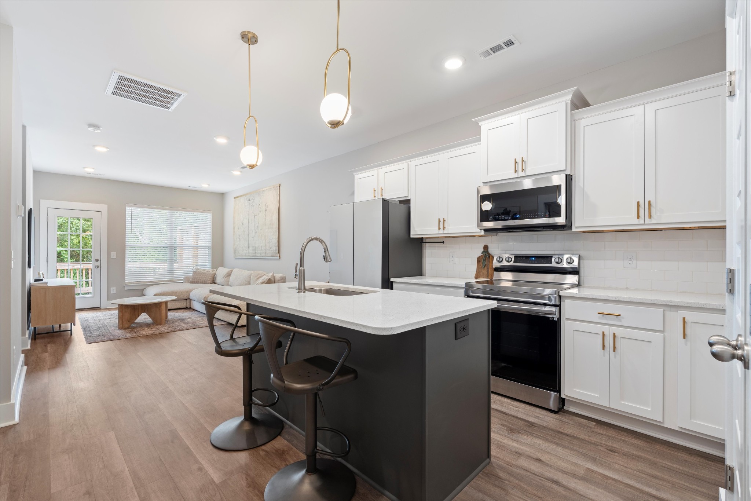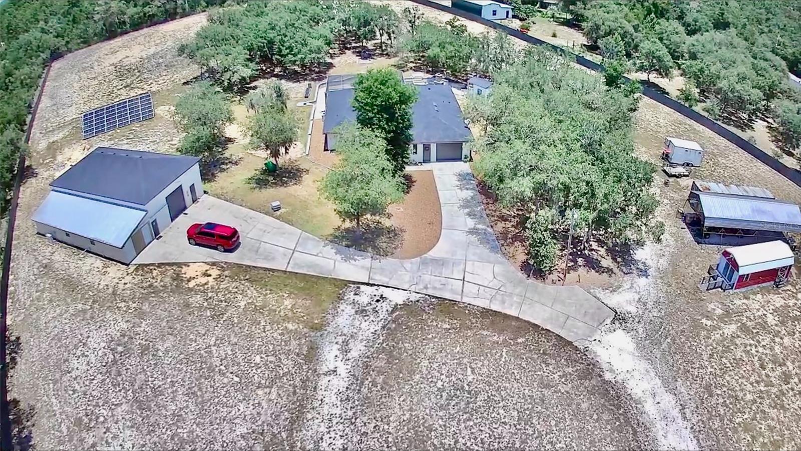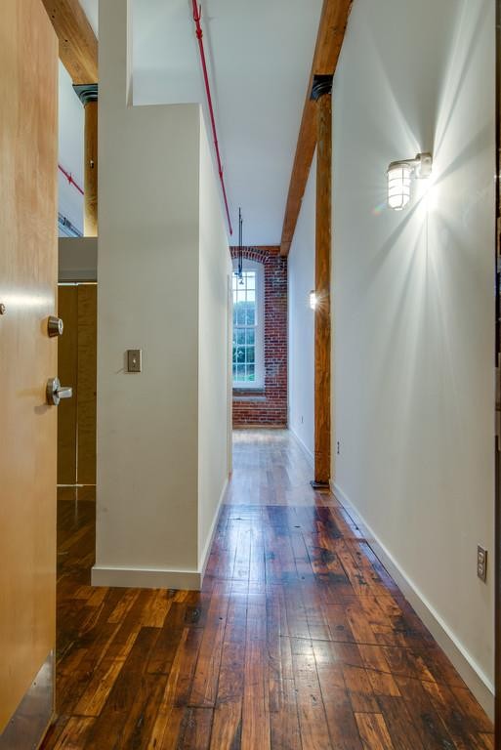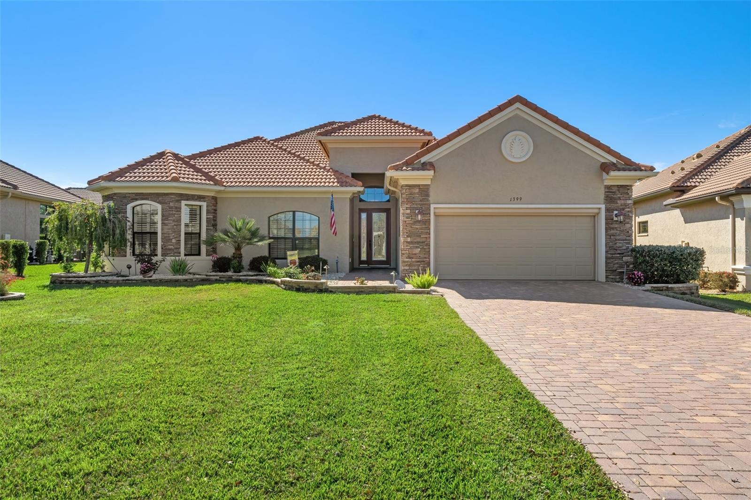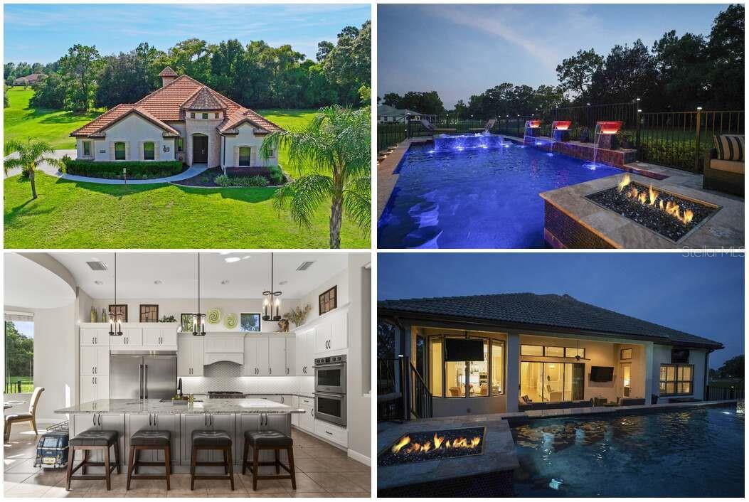1626 Eagle Ridge Path, Hernando, FL 34442
Property Photos

Would you like to sell your home before you purchase this one?
Priced at Only: $869,000
For more Information Call:
Address: 1626 Eagle Ridge Path, Hernando, FL 34442
Property Location and Similar Properties
- MLS#: 839469 ( Residential )
- Street Address: 1626 Eagle Ridge Path
- Viewed: 56
- Price: $869,000
- Price sqft: $260
- Waterfront: No
- Year Built: 2015
- Bldg sqft: 3347
- Bedrooms: 3
- Total Baths: 3
- Full Baths: 2
- 1/2 Baths: 1
- Garage / Parking Spaces: 3
- Days On Market: 22
- Additional Information
- County: CITRUS
- City: Hernando
- Zipcode: 34442
- Subdivision: Citrus Hills Terra Vista
- Elementary School: Forest Ridge Elementary
- Middle School: Lecanto Middle
- High School: Lecanto High
- Provided by: Berkshire Hathaway Homeservice

- DMCA Notice
-
DescriptionImagine your own Oasis with this Gorgeous Dali Style Home complete with Aquamarine Pool and Spa, all within a large screen enclosure to truly enjoy Paradise in Bellamy Ridge, a gated community within the amenity rich gated community of Terra Vista! Yes, two gates for privacy. Home sits on a large homesite with beautifully manicured Landscaping, newly cleaned Roof, Lanai & Pavers. Full House Solar System will save money on not only house utilities but pool heating also. Enjoy the large Lanai with privacy remote screen & a summer kitchen for entertaining. As you enter into the home, you will see beautiful soft accent walls enhancing the synergistic wall color. The double DISAPPEARING GLASS DOORS bring the outside in! The Tile Floors are gorgeous! Let's not forget, the Kitchen that will make you smile, with Maple Cabinets, Stone Counters including the customized Island making it easy to cook and entertain. Touches of class with Plantation Shutters, French doors into the Office, 3 Bedrooms with 2.5 Baths. There is ample storage throughout, including the 2.5 car garage with room for a golf cart or a workbench, your choice. Life couldnt be more relaxing as you gaze out to your Spa, newly refurbished Pool with Aquamarine Glazing & waterfall. The summer kitchen has outdoor refrigerator & room for your TV. Just across from the Pool is a large Pool Closet for all your outdoor needs. The Master Suite is spacious with customized closets. Enjoy the Large Shower with 2 heads and body jets and spacious master bath with two separate vanities. The Garage has above door storage and closets for all your needs including parking your golf cart. Crown Molding, beautiful lighting, stylish backdrop, and decorator fans enhance this already beautiful home. Come and enjoy living the lifestyle you deserve. With dancing at the Tiki Bar, dining, pickleball, golf and tennis, eating at the 3 restaurants, enjoy the first class Fitness Center and Spa. Cycling, taking fido to the dog park, the events, and clubs as you make friends in Citrus Hills!
Payment Calculator
- Principal & Interest -
- Property Tax $
- Home Insurance $
- HOA Fees $
- Monthly -
Features
Building and Construction
- Covered Spaces: 0.00
- Exterior Features: Landscaping, OutdoorKitchen, RainGutters, PavedDriveway
- Flooring: Tile
- Living Area: 2473.00
- Roof: Tile
Land Information
- Lot Features: Flat
School Information
- High School: Lecanto High
- Middle School: Lecanto Middle
- School Elementary: Forest Ridge Elementary
Garage and Parking
- Garage Spaces: 3.00
- Open Parking Spaces: 0.00
- Parking Features: Attached, Driveway, Garage, Paved, GarageDoorOpener
Eco-Communities
- Green Energy Efficient: RadiantAtticBarrier
- Pool Features: Concrete, CleaningSystem, Heated, InGround, PoolEquipment, Pool, SolarHeat, SaltWater, Waterfall
- Water Source: Public
Utilities
- Carport Spaces: 0.00
- Cooling: CentralAir
- Heating: HeatPump
- Road Frontage Type: PrivateRoad
- Sewer: PublicSewer
- Utilities: HighSpeedInternetAvailable, UndergroundUtilities
Finance and Tax Information
- Home Owners Association Fee Includes: CableTv, HighSpeedInternet, LegalAccounting, MaintenanceGrounds, Other, ReserveFund, RoadMaintenance, StreetLights, Sprinkler, SeeRemarks
- Home Owners Association Fee: 385.00
- Insurance Expense: 0.00
- Net Operating Income: 0.00
- Other Expense: 0.00
- Pet Deposit: 0.00
- Security Deposit: 0.00
- Tax Year: 2023
- Trash Expense: 0.00
Other Features
- Appliances: BuiltInOven, Dryer, Dishwasher, GasCooktop, Disposal, Microwave, Refrigerator, Washer
- Association Name: Amherst - Bellamy Ridge
- Association Phone: 352-746-1855
- Interior Features: Attic, BreakfastBar, TrayCeilings, DualSinks, HighCeilings, MainLevelPrimary, PrimarySuite, OpenFloorplan, Pantry, PullDownAtticStairs, StoneCounters, SplitBedrooms, ShowerOnly, SeparateShower, UpdatedKitchen, WalkInClosets, WoodCabinets, FirstFloorEntry, ProgrammableThermostat, SlidingGlassDoors
- Legal Description: BELLAMY RIDGE PB 18 PGS 2-5 LOT 57
- Levels: One
- Area Major: 08
- Occupant Type: Owner
- Parcel Number: 3328963
- Possession: Closing
- Style: Mediterranean, Ranch, OneStory
- The Range: 0.00
- Topography: Varied
- Views: 56
- Zoning Code: PDR
Similar Properties
Nearby Subdivisions
000224 Canterbury Lake Estate
001404 Parsons Point Addition
Apache Shores
Apache Shores Units 1-13
Arbor Lakes
Arbor Lakes Unit 1
Arbor Lakes Unit Iii
Arrowhead
Bellamy Rdg
Canterbury Lake Estates
Casa De Sol
Chappells Unrec
Citrus Hills
Citrus Hills - Canterbury Lake
Citrus Hills - Clearview Estat
Citrus Hills - Fairview Estate
Citrus Hills - Hampton Hills
Citrus Hills - Meadowview
Citrus Hills - Presidential Es
Citrus Hills - Terra Vista
Citrus Hills - Terra Vista - B
Citrus Hills - Terra Vista - G
Citrus Hills - Terra Vista - H
Citrus Hills - Terra Vista - S
Citrus Hills - Terra Vista - W
Clearview Estates
Crystal Hill Mini Farms
Fairview Estates
Forest Lake
Forest Lake North
Forest Lakes
Golden Village
Griffin View
Hampton Hills
Hercala Acres
Heritage
Hernando City Heights
Hernandos Hideaway
Hillside South Terra Vista
Hunt Club
Hunt Club Un 01
Hunt Club Un 1
Hunt Club Un 2
Huntclub Un 2
Lake Park
Lakeview Villas
Las Brisas
Not In Hernando
Not On List
Oakwood Island
Parsons Point Add To Hernando
Parsons Pt Add
Quail Run
Quail Run Ph 02
River Lakes Manor
Royal Coach Village
Skyview Glen
Skyview Villas Iii Ph Ii
Southgate Villas
Tanglewood
Terra Vista Bellamy Ridge
Terra Vista Halls Reserve
Tsala Apopka Retreats
Waters Oaks
Westford Villas Ii
Willola Heights
Woodview Villas 03
Woodview Villas Ii

- Samantha Archer, Broker
- Tropic Shores Realty
- Mobile: 727.534.9276
- samanthaarcherbroker@gmail.com































































































