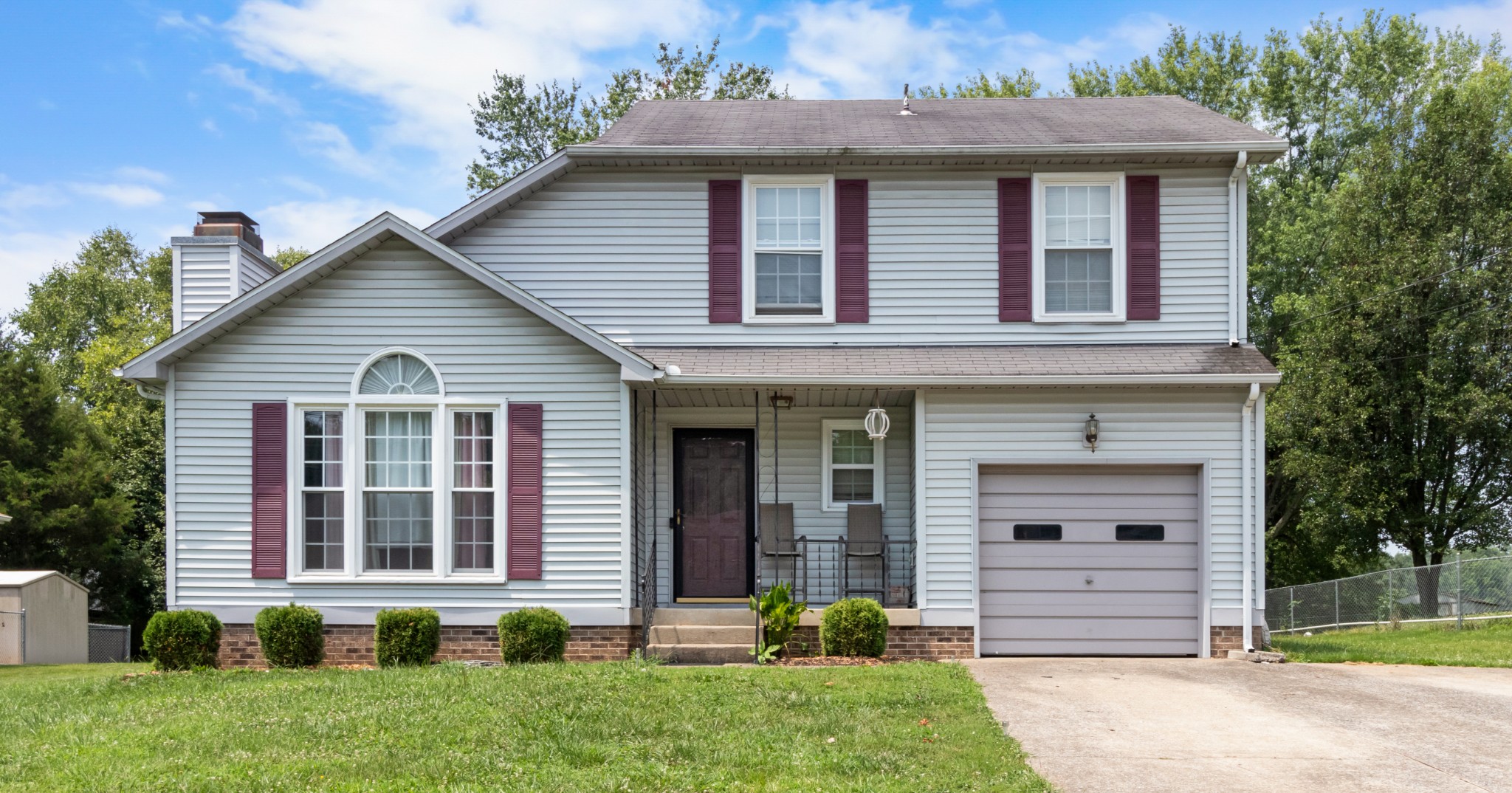3806 Alpine Avenue, Inverness, FL 34452
Property Photos

Would you like to sell your home before you purchase this one?
Priced at Only: $299,900
For more Information Call:
Address: 3806 Alpine Avenue, Inverness, FL 34452
Property Location and Similar Properties
- MLS#: 839529 ( Residential )
- Street Address: 3806 Alpine Avenue
- Viewed: 8
- Price: $299,900
- Price sqft: $125
- Waterfront: No
- Year Built: 2024
- Bldg sqft: 2404
- Bedrooms: 3
- Total Baths: 2
- Full Baths: 2
- Garage / Parking Spaces: 2
- Days On Market: 18
- Additional Information
- County: CITRUS
- City: Inverness
- Zipcode: 34452
- Subdivision: Inverness Highlands West
- Elementary School: Pleasant Grove Elementary
- Middle School: Inverness Middle
- High School: Citrus High
- Provided by: Sellstate Next Generation Real

- DMCA Notice
-
DescriptionWelcome to this stunning brand new construction completed in 2024, offering three bedrooms, including a primary suite featuring an oversized walk in closet. This home includes two stylish bathrooms and a convenient laundry room. The interior showcases luxurious vinyl plank flooring throughout, complemented by elegant granite countertops and high end fixtures in the kitchen and bathrooms. Enjoy the charm of both a covered front and back porch, perfect for relaxation. Ideally located near the heart of Inverness, you'll be just minutes away from shopping, schools, restaurants, hospitals, and the beautiful parks in downtown Inverness, including access to the scenic Rails to Trails. Dont miss out on this fantastic opportunity!
Payment Calculator
- Principal & Interest -
- Property Tax $
- Home Insurance $
- HOA Fees $
- Monthly -
Features
Building and Construction
- Covered Spaces: 0.00
- Exterior Features: Landscaping, ConcreteDriveway
- Flooring: LuxuryVinylPlank
- Living Area: 1586.00
- Roof: Asphalt, Shingle
Land Information
- Lot Features: Cleared
School Information
- High School: Citrus High
- Middle School: Inverness Middle
- School Elementary: Pleasant Grove Elementary
Garage and Parking
- Garage Spaces: 2.00
- Open Parking Spaces: 0.00
- Parking Features: Attached, Concrete, Driveway, Garage
Eco-Communities
- Pool Features: None
- Water Source: Well
Utilities
- Carport Spaces: 0.00
- Cooling: CentralAir
- Heating: Central, Electric
- Sewer: SepticTank
Finance and Tax Information
- Home Owners Association Fee: 0.00
- Insurance Expense: 0.00
- Net Operating Income: 0.00
- Other Expense: 0.00
- Pet Deposit: 0.00
- Security Deposit: 0.00
- Tax Year: 2023
- Trash Expense: 0.00
Other Features
- Appliances: Dishwasher, ElectricOven, Disposal, MicrowaveHoodFan, Microwave, Refrigerator
- Interior Features: TrayCeilings, HighCeilings, OpenFloorplan, StoneCounters, VaultedCeilings, WalkInClosets, SlidingGlassDoors
- Legal Description: INVERNESS HGLDS WEST PB 5 PG 19 LOT 4 BLK 359
- Levels: One
- Area Major: 06
- Occupant Type: Vacant
- Parcel Number: 1814171
- Possession: Closing
- Style: OneStory
- The Range: 0.00
- Zoning Code: MDR
Similar Properties
Nearby Subdivisions
Buckskin Reserve Unrec
City Of Inverness
Fletcher Heights
Golden Terrace Est.
Golden Terrace Estates
Gospel Island Homesites
Gospel Isle Est.
Heatherwood Unit 1
Heatherwood Unit 3
Highland Woods
Hills Countryside Est.
Indian Acres
Indian Acres Unred Sub 1a000
Inverness Heights
Inverness Highlands
Inverness Highlands South
Inverness Highlands U 1-9
Inverness Highlands West
Inverness Town
Inverness Village
Lochshire Park
Not Applicable
Not In Hernando
Not On List
Ramm Acres
Ranches Of Inverness
Royal Oaks
Sportsmans Retreat

- Samantha Archer, Broker
- Tropic Shores Realty
- Mobile: 727.534.9276
- samanthaarcherbroker@gmail.com



























































