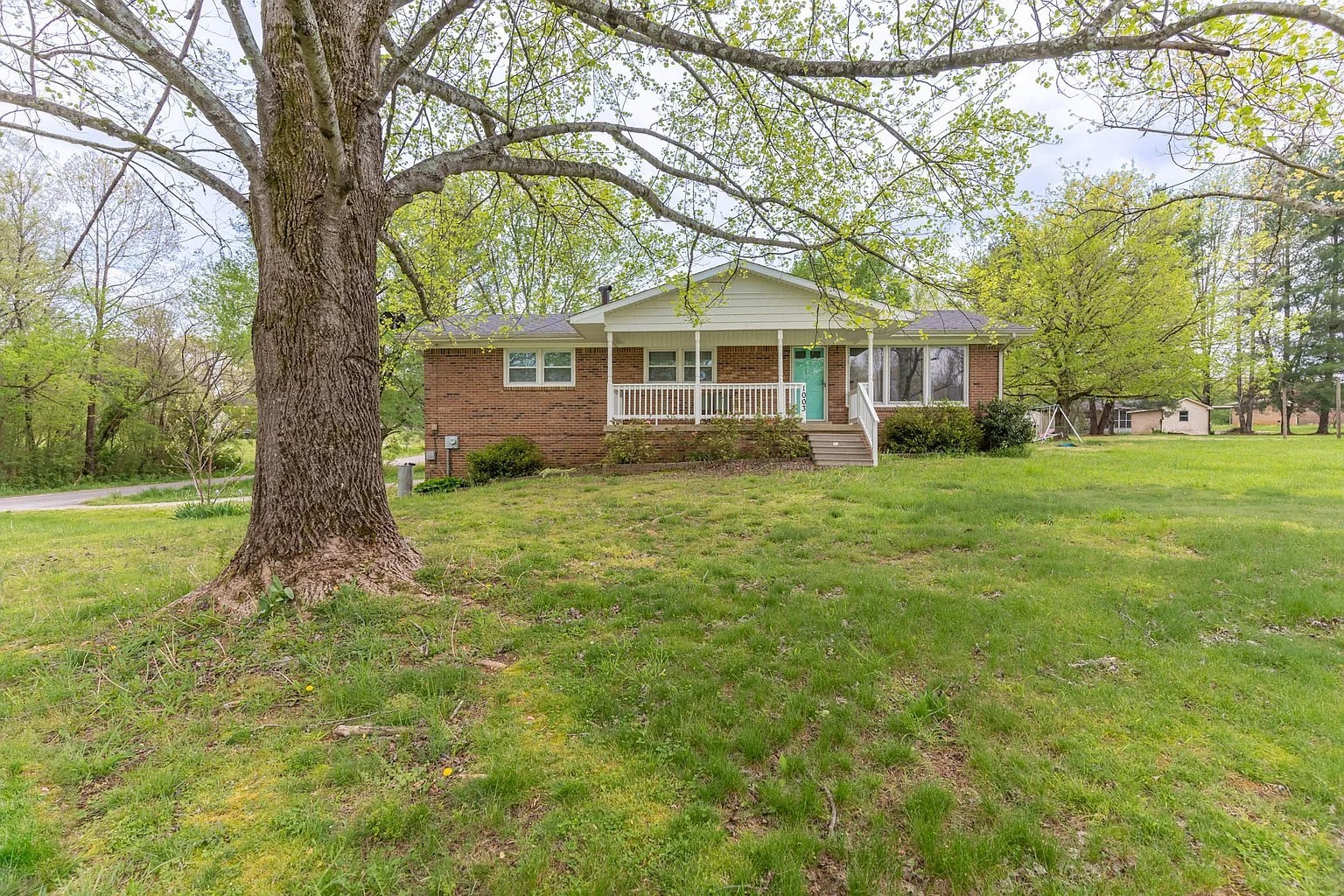5453 Tortuga Loop, Lecanto, FL 34461
Property Photos

Would you like to sell your home before you purchase this one?
Priced at Only: $369,900
For more Information Call:
Address: 5453 Tortuga Loop, Lecanto, FL 34461
Property Location and Similar Properties
- MLS#: 839535 ( Residential )
- Street Address: 5453 Tortuga Loop
- Viewed: 10
- Price: $369,900
- Price sqft: $123
- Waterfront: No
- Year Built: 2020
- Bldg sqft: 3006
- Bedrooms: 3
- Total Baths: 2
- Full Baths: 2
- Garage / Parking Spaces: 2
- Days On Market: 16
- Additional Information
- County: CITRUS
- City: Lecanto
- Zipcode: 34461
- Subdivision: West Chase
- Elementary School: Rock Crusher Elementary
- Middle School: Crystal River Middle
- High School: Crystal River High
- Provided by: RE/MAX Realty One

- DMCA Notice
-
DescriptionDiscover the perfect blend of quality and value with this stunning home in the quaint Stonegate community of Lecanto, FL. Built just four years ago, this immaculate residence offers over 2,100 square feet of living space, thoughtfully designed for comfort and style. Featuring 3 bedrooms, 2 bathrooms, a dining room, and a spacious great room complete with an electric fireplace and a big screen TV, this home is ready for a new family to enjoy. The kitchen is a chefs dream, boasting granite countertops, abundant cabinet storage, and luxury vinyl plank flooring throughout the living areas for easy maintenance. The owners suite is a private retreat with a tray ceiling, two closets, and sliding glass doors leading to the expansive 11' x 31' lanai overlooking a serene, private backyard. The ensuite bathroom includes dual sinks, a walk in shower, and a separate toilet room. Both guest bedrooms also feature tray ceilings, ample closet space, and natural light from east facing windows. The guest bathroom offers dual sinks and a tub shower combination. A spacious laundry room with a built in utility sink and an exterior door to the lanai adds convenience. The oversized 2 car garage provides plenty of room for vehicles and additional storage. Designed with energy efficiency in mind, the home includes dual pane windows and spray foam insulation throughout the attic to help lower energy costs. The home is connected to public water and sewer services. Situated on a .32 acre lot, this home is ideally located just a mile from the Suncoast Parkway, offering easy access to all that Citrus County has to offer. Outdoor enthusiasts will appreciate close proximity to Crystal River and Inverness boat ramps, hiking and horseback riding trails in Withlacoochee State Forest, and nearby state parks. Golfers will enjoy choosing from over 20 local courses. Conveniences such as Target, Walmart, Starbucks, Texas Roadhouse, and more are just a short drive away. Come experience why so many are choosing to call Floridas Nature Coast home!
Payment Calculator
- Principal & Interest -
- Property Tax $
- Home Insurance $
- HOA Fees $
- Monthly -
Features
Building and Construction
- Covered Spaces: 0.00
- Exterior Features: SprinklerIrrigation, Landscaping, ConcreteDriveway, RoomForPool
- Flooring: LuxuryVinylPlank
- Living Area: 2135.00
- Roof: Asphalt, Shingle
Land Information
- Lot Features: Flat
School Information
- High School: Crystal River High
- Middle School: Crystal River Middle
- School Elementary: Rock Crusher Elementary
Garage and Parking
- Garage Spaces: 2.00
- Open Parking Spaces: 0.00
- Parking Features: Attached, Concrete, Driveway, Garage, GarageDoorOpener
Eco-Communities
- Green Energy Efficient: Insulation
- Pool Features: None
- Water Source: Public
Utilities
- Carport Spaces: 0.00
- Cooling: CentralAir
- Heating: HeatPump
- Road Frontage Type: CountyRoad
- Sewer: PublicSewer
- Utilities: HighSpeedInternetAvailable, UndergroundUtilities
Finance and Tax Information
- Home Owners Association Fee Includes: LegalAccounting, None
- Home Owners Association Fee: 125.00
- Insurance Expense: 0.00
- Net Operating Income: 0.00
- Other Expense: 0.00
- Pet Deposit: 0.00
- Security Deposit: 0.00
- Tax Year: 2023
- Trash Expense: 0.00
Other Features
- Appliances: Dishwasher, ElectricCooktop, ElectricOven, ElectricRange, Disposal, MicrowaveHoodFan, Microwave, Refrigerator, WaterHeater
- Association Name: Stonegate
- Interior Features: BreakfastBar, CathedralCeilings, DualSinks, Fireplace, HighCeilings, PrimarySuite, OpenFloorplan, StoneCounters, ShowerOnly, SeparateShower, VaultedCeilings, WoodCabinets, FirstFloorEntry
- Legal Description: WESTCHASE PHASE I PB 18 PGS 83 & 84 LOT 11 BLK B
- Levels: One
- Area Major: 23
- Occupant Type: Vacant
- Parcel Number: 3421463
- Possession: Closing
- Style: Contemporary, OneStory
- The Range: 0.00
- Views: 10
- Zoning Code: PDR
Similar Properties
Nearby Subdivisions
Barton Creek Village
Bermuda Dunes Village
Black Diamond
Black Diamond Ranch
Brentwood Villas 04
Brentwood Villas Rep
Brentwood Villas Vi
Cinnamon Ridge
Citrus Hills - Brentwood
Citrus Hills - Kensington Esta
Crystal Glen
Crystal Hill Mini Farms
Crystal Hills Mini Farms Un 3
Crystal Oak
Crystal Oaks
Crystal Oaks 4th Add
Crystal Oaks Eighth Add
Flying Dutchman Est.
Flying Dutchman Estates Ph 01
Forest Hills
Halo Hills
Heather Ridge Aka Crystal Oaks
Hills Of Avalon
Kensington Estates
Lecanto 1st Add
Lecanto Acres
Leisure Acres
Mayfield Acres
New Mayfield Acres 01 Rep
None
Not In Hernando
Not On List
Pleasant Acres
Rovan Farms
Timberlane Est.
Timberlane Estates
West Chase
Westchase Ph I

- Samantha Archer, Broker
- Tropic Shores Realty
- Mobile: 727.534.9276
- samanthaarcherbroker@gmail.com




















































