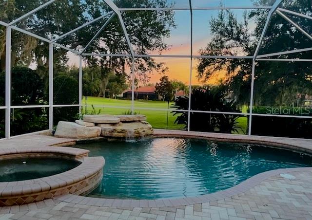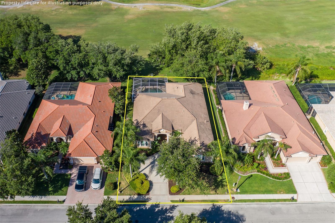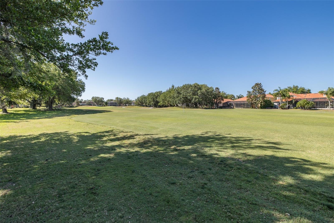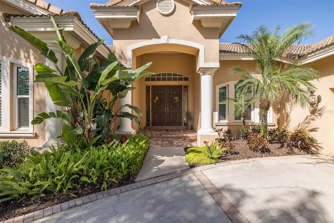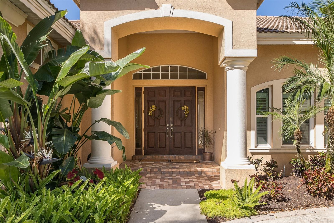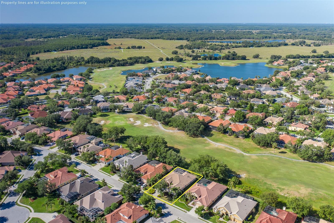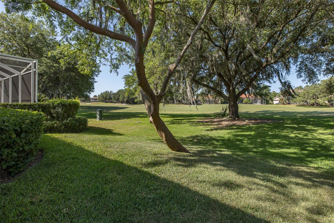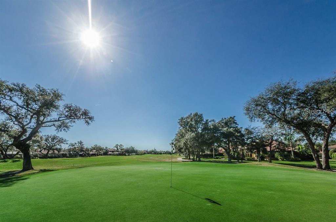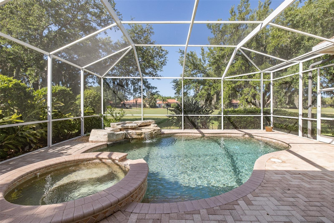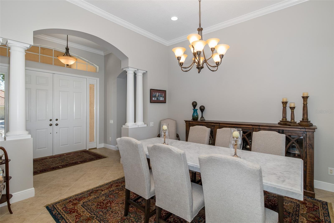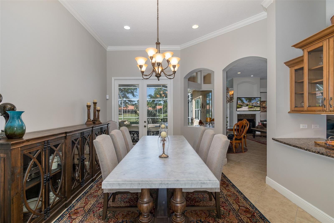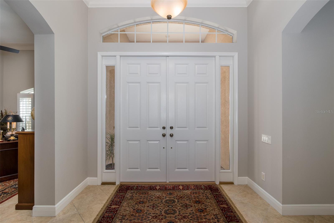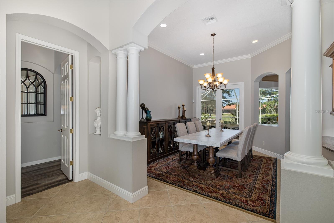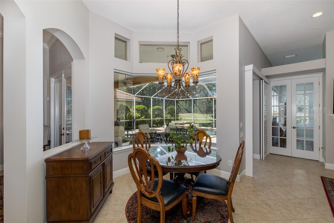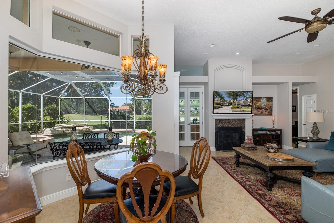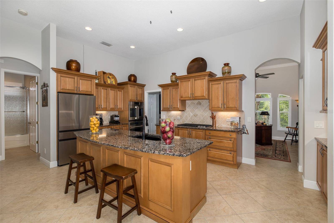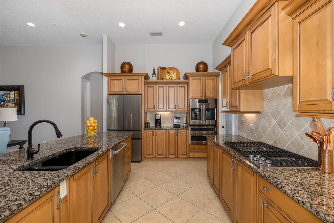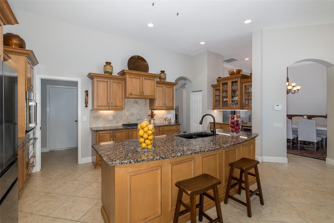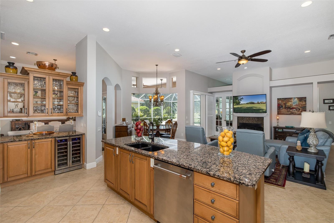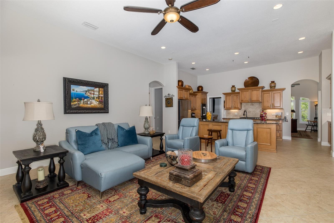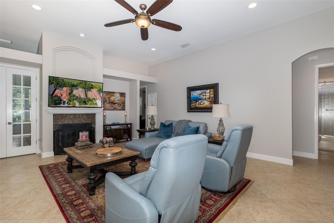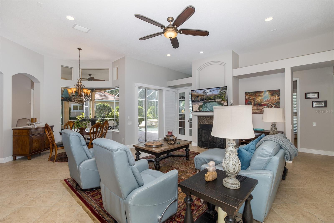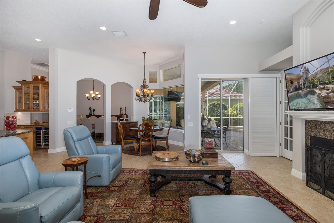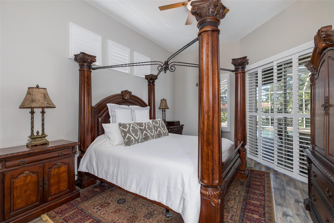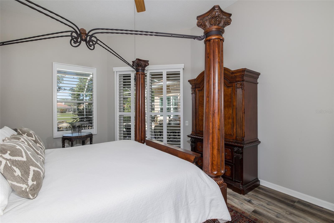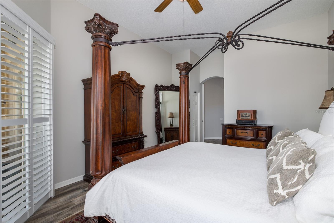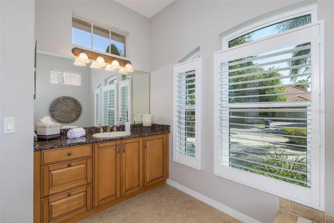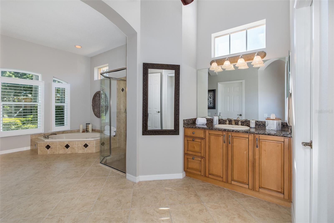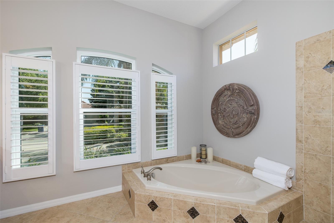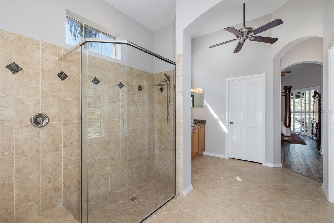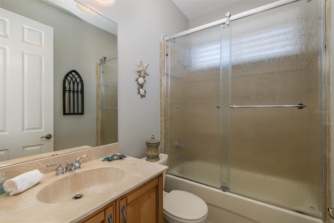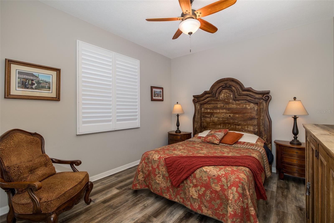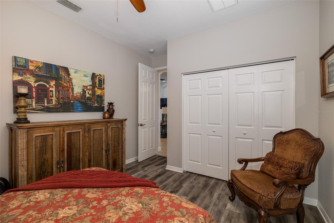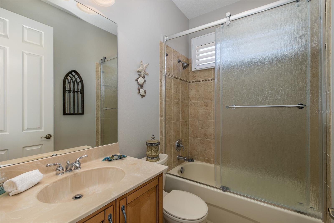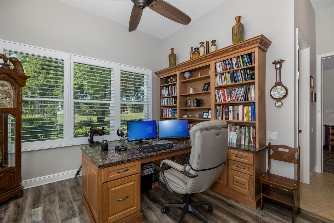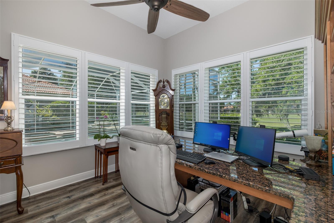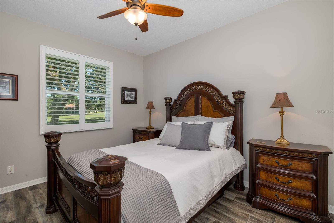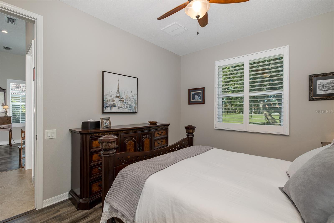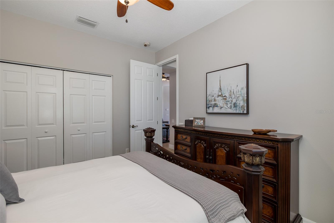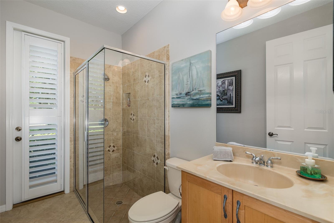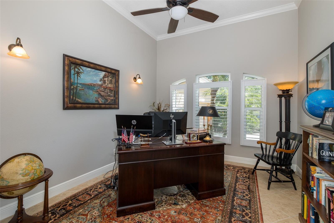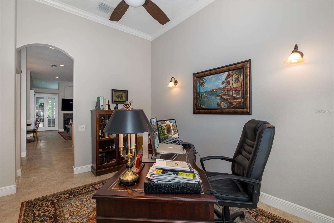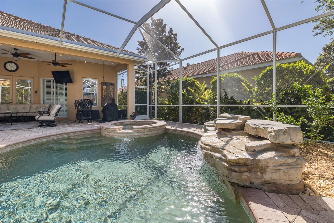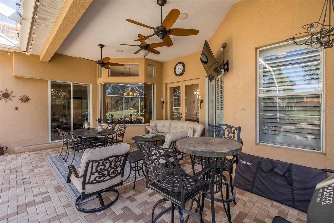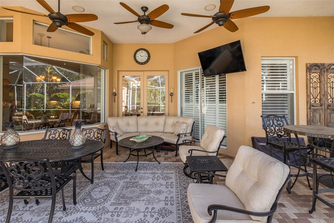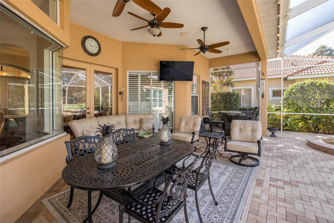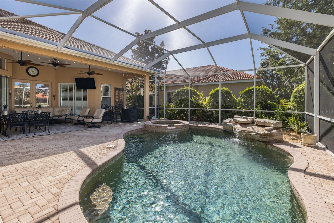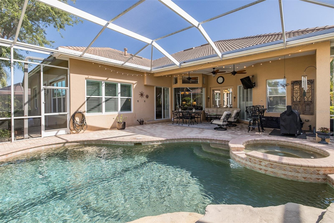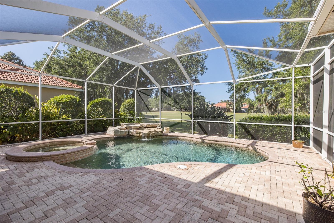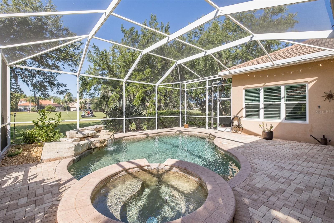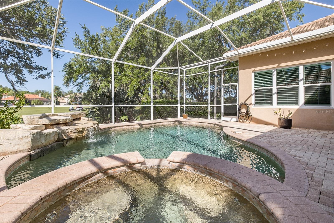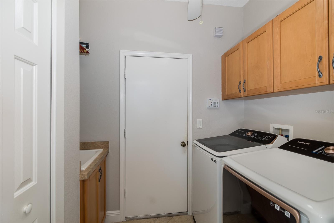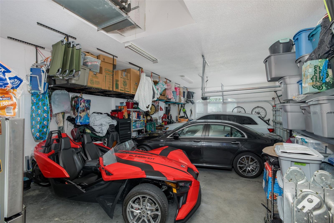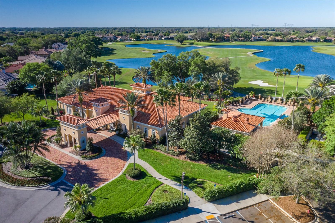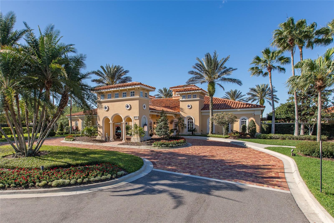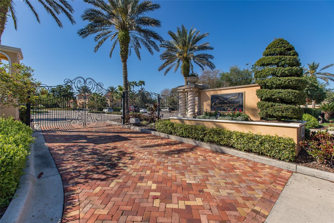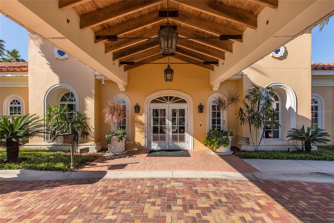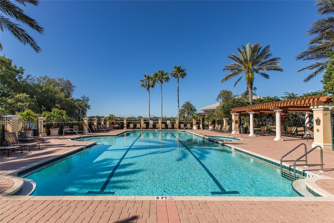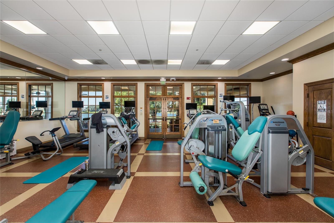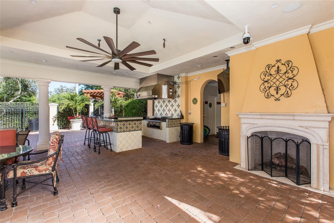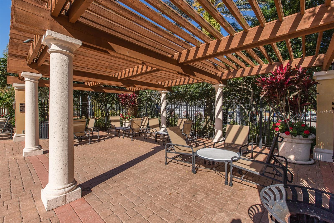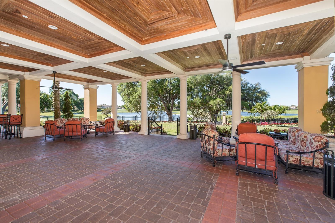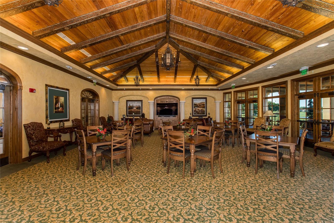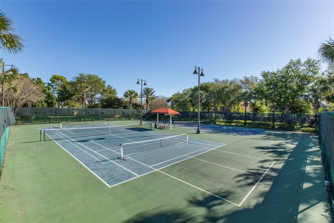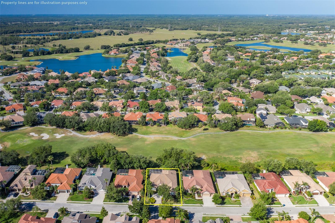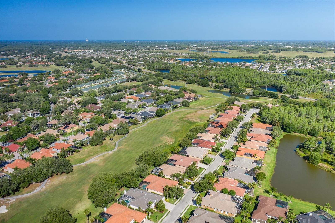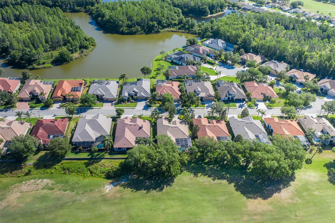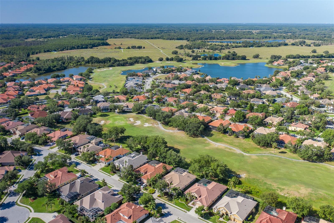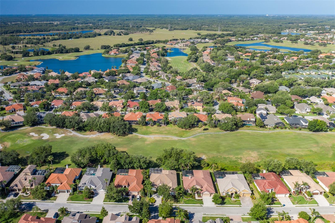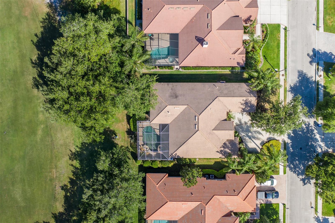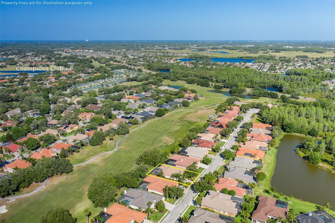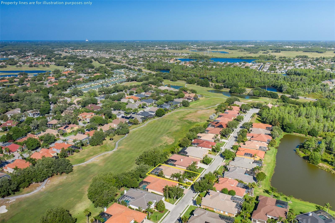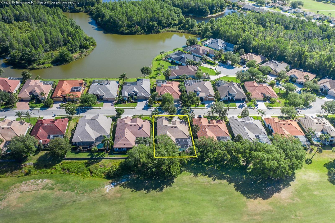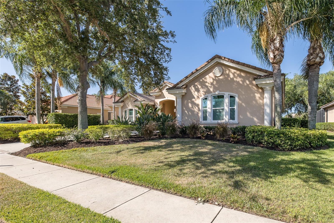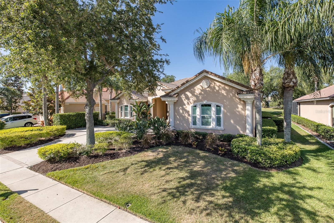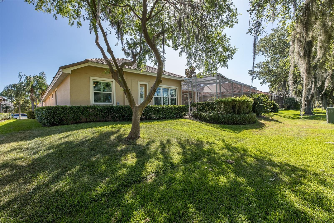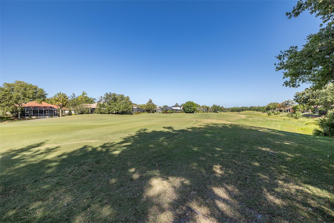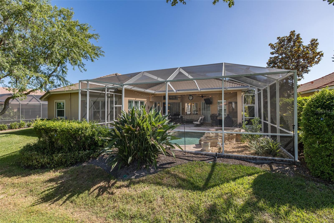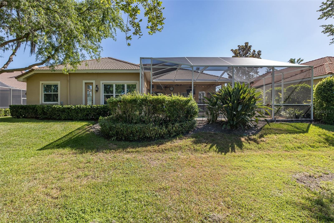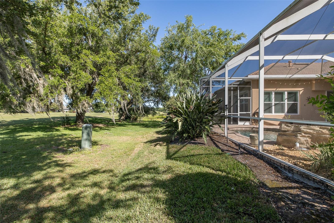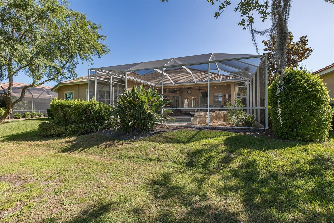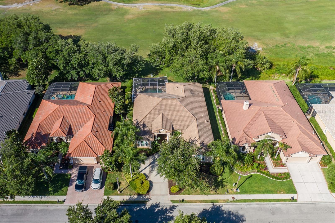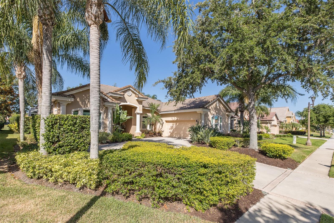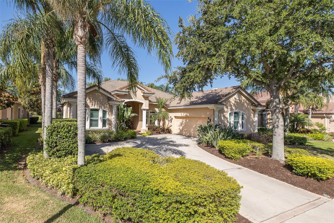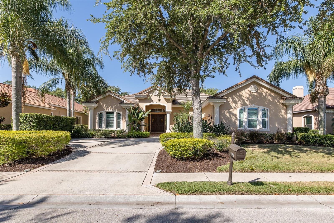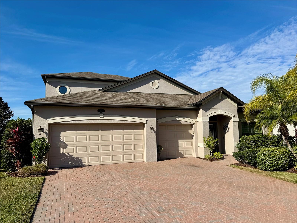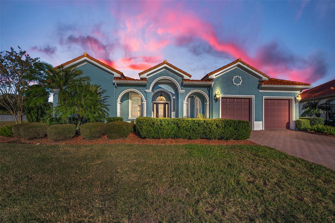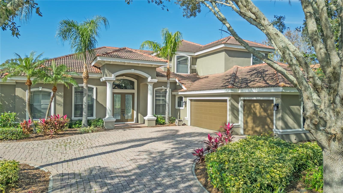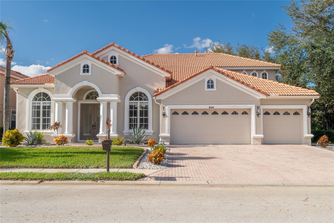1453 El Pardo Drive, TRINITY, FL 34655
Property Photos
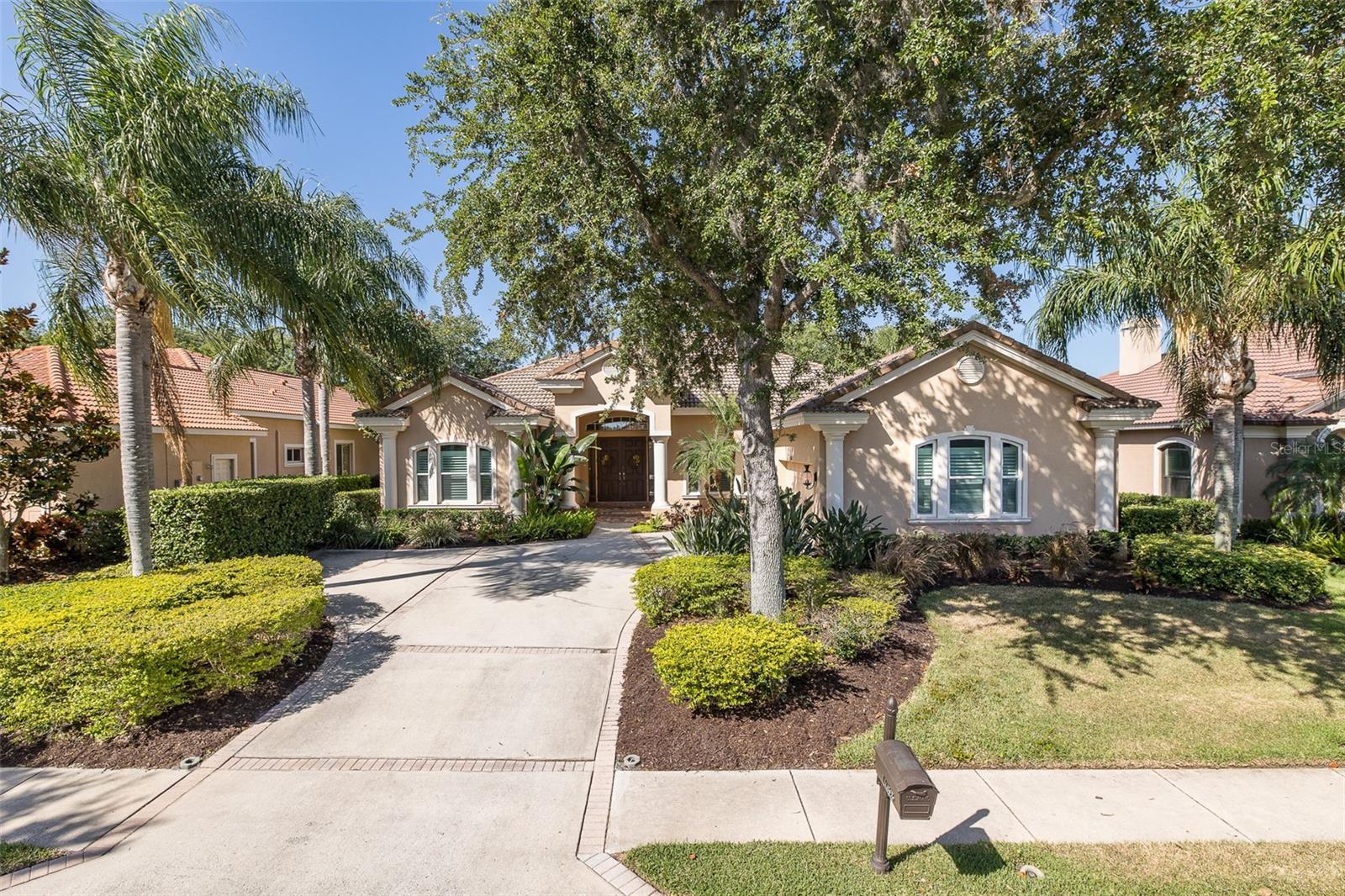
Would you like to sell your home before you purchase this one?
Priced at Only: $875,000
For more Information Call:
Address: 1453 El Pardo Drive, TRINITY, FL 34655
Property Location and Similar Properties
- MLS#: W7864374 ( Residential )
- Street Address: 1453 El Pardo Drive
- Viewed: 45
- Price: $875,000
- Price sqft: $223
- Waterfront: No
- Year Built: 2005
- Bldg sqft: 3921
- Bedrooms: 4
- Total Baths: 3
- Full Baths: 3
- Garage / Parking Spaces: 3
- Days On Market: 255
- Additional Information
- Geolocation: 28.1797 / -82.6392
- County: PASCO
- City: TRINITY
- Zipcode: 34655
- Subdivision: Champions Club
- Elementary School: Trinity Elementary PO
- Middle School: Seven Springs Middle PO
- High School: J.W. Mitchell High PO
- Provided by: RE/MAX ALLIANCE GROUP
- Contact: Denise Wooley, PA
- 727-845-4321

- DMCA Notice
-
Description**price reduced** golf course living at its finest in this custom luxury home located right on the 14th fairway of the coveted fox hollow golf course. Welcome to luxurious living in the prestigious champions club, a private gated community located in the heart of trinity, one of tampa bays premier golf and country club communities. This stunning 4 bedroom, 3 full bath home with over 2800 sf, including a dedicated office and oversized sideload 3 car garage has extra storage and has been recently updated since 2022 with new interior paint, all new ge caf appliances including custom french door oven and 5 burner gas cooktop, new hurricane rated windows throughout, new lvp flooring has replaced all carpet, new whole house water softener, updated landscape with new sod, and new wide view interior plantation shutters on all windows including garage! Entertain effortlessly in this fabulous home with open floor plan, gorgeous views, and soaring ceilings featuring gourmet chefs kitchen complemented by gleaming granite counter tops, rich custom wood cabinetry, and large island. It flows seamlessly into the formal dining room with french doors leading out to lanai as well as the open family room with slider access to lanai. Enjoy your coffee in the bright kitchen breakfast area overlooking your heated spill over spa and pool with relaxing water feature and the golf course. Take in the beautiful views or cozy up to one of the gas log fireplaces in the family room or dedicated office. This amazing home has extra built in granite desks and solid wood bookcases in the office with panoramic views of the pool and golf course. The formal living room is flexible and currently, easily being used as an additional office space, convenient for those who work from home. Indulge in ultimate relaxation year round as there is plenty of room in the sun or shade on the sprawling screened lanai! The private primary suite also boasts slider doors access to the pool/spa area and his and hers walk in closets with plenty of storage. The ensuite bath is pampering with separate vanities, relaxing soaking tub, private water closet, and large walk in shower. Immerse yourself in the wonderful amenities of this exclusive luxury golf course gated community, offering a lifestyle rich in leisure and recreation. Champions club has it all a private clubhouse with breathtaking views , resort style heated swimming pool and spa, massage rooms, tennis, pickle ball, basketball, fitness center, and many planned activities for year round enjoyment for its residents! Conveniently located close to everything restaurants, medical facilities, shopping, starkey market, walking/biking greenway, dog park, local beaches, and only a short drive to tampa, tampa international airport, st. Pete/clearwater airport, beaches and more! Zoned for excellent trinity schools trinity elementary, seven springs middle, j. W. Mitchell high. Dont miss out on this exceptional opportunity to call the prestigious champions club home. One of a kind community in the tampa bay area! Best value in all of champions club on premium golf course lot! Start living the florida dream today and call this luxury resort style community home!
Payment Calculator
- Principal & Interest -
- Property Tax $
- Home Insurance $
- HOA Fees $
- Monthly -
Features
Building and Construction
- Covered Spaces: 0.00
- Exterior Features: French Doors, Irrigation System, Private Mailbox, Rain Gutters, Sidewalk, Sliding Doors
- Flooring: Ceramic Tile, Laminate
- Living Area: 2812.00
- Roof: Tile
Property Information
- Property Condition: Completed
Land Information
- Lot Features: In County, On Golf Course, Oversized Lot, Sidewalk, Paved, Private
School Information
- High School: J.W. Mitchell High-PO
- Middle School: Seven Springs Middle-PO
- School Elementary: Trinity Elementary-PO
Garage and Parking
- Garage Spaces: 3.00
- Open Parking Spaces: 0.00
- Parking Features: Driveway, Garage Door Opener, Garage Faces Side, Golf Cart Parking, Oversized
Eco-Communities
- Pool Features: Heated, In Ground, Lighting, Screen Enclosure, Tile
- Water Source: Public
Utilities
- Carport Spaces: 0.00
- Cooling: Central Air
- Heating: Central, Electric
- Pets Allowed: Yes
- Sewer: Public Sewer
- Utilities: Cable Available, Cable Connected, Natural Gas Available, Natural Gas Connected, Public, Sewer Connected, Street Lights
Amenities
- Association Amenities: Basketball Court, Clubhouse, Fence Restrictions, Fitness Center, Gated, Golf Course, Pool, Recreation Facilities, Security, Spa/Hot Tub, Tennis Court(s)
Finance and Tax Information
- Home Owners Association Fee Includes: Pool, Private Road, Recreational Facilities
- Home Owners Association Fee: 854.00
- Insurance Expense: 0.00
- Net Operating Income: 0.00
- Other Expense: 0.00
- Tax Year: 2023
Other Features
- Appliances: Built-In Oven, Cooktop, Dishwasher, Disposal, Gas Water Heater, Microwave, Water Softener
- Association Name: Daniel Medina - GreenAcres Properties
- Association Phone: 727.375.8480
- Country: US
- Interior Features: Ceiling Fans(s), Crown Molding, Kitchen/Family Room Combo, Living Room/Dining Room Combo, Open Floorplan, Primary Bedroom Main Floor, Solid Wood Cabinets, Split Bedroom, Stone Counters, Thermostat, Walk-In Closet(s)
- Legal Description: SALANO AT THE CHAMPIONS CLUB PB 46 PG 1 LOT 455
- Levels: One
- Area Major: 34655 - New Port Richey/Seven Springs/Trinity
- Occupant Type: Owner
- Parcel Number: 17-26-31-0180-00000-4550
- Style: Custom, Florida
- View: Golf Course
- Views: 45
- Zoning Code: MPUD
Similar Properties
Nearby Subdivisions
Champions Club
Cielo At Champions Club
Florencia At Champions Club
Floresta At Champions Club
Fox Wood Ph 01
Fox Wood Ph 03
Fox Wood Ph 04
Fox Wood Ph 05
Fox Wood Ph 06
Heritage Spgs Village 04
Heritage Spgs Village 06
Heritage Spgs Village 07
Heritage Spgs Village 08
Heritage Spgs Village 12
Heritage Spgs Village 14
Heritage Spgs Village 19
Heritage Spgs Village 23
Heritage Springs Village
Heritage Springs Village 13
Marabella At Champions Club
Mirasol At Champions Club
Thousand Oaks East Ph 02 03
Thousand Oaks East Ph 04
Thousand Oaks East Ph Ii Ii
Thousand Oaks Multi Family
Thousand Oaks Ph 02 03 04 05
Thousand Oaks Ph 25
Thousand Oaks Ph 69
Trinity East Rep
Trinity Oaks
Trinity Oaks Increment M North
Trinity Preserve Ph 1
Trinity Preserve Phase 1
Trinity West
Villages At Fox Hollow Ph 04
Villages At Fox Hollow West
Villagesfox Hollow West
Villagestrinity Lakes
Woodlandslongleaf
Wyndtree Ph 05 Village 08

- Samantha Archer, Broker
- Tropic Shores Realty
- Mobile: 727.534.9276
- samanthaarcherbroker@gmail.com


