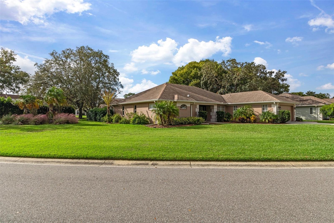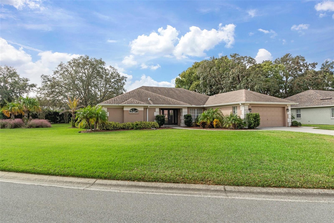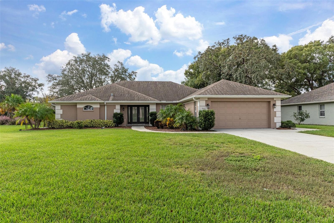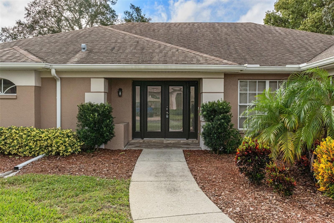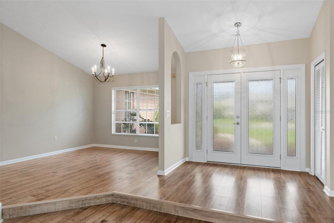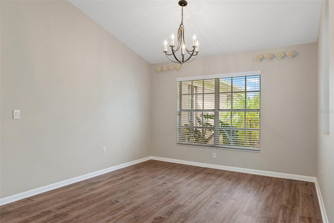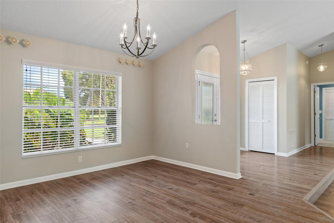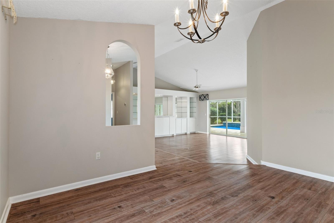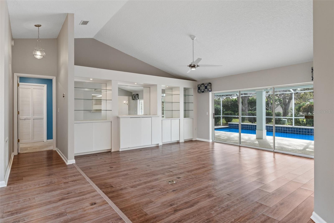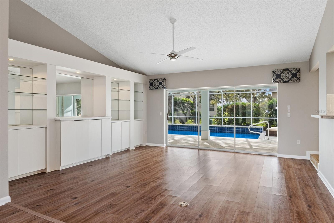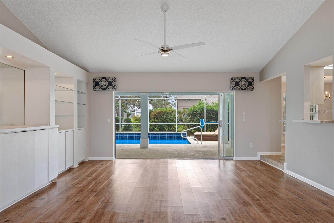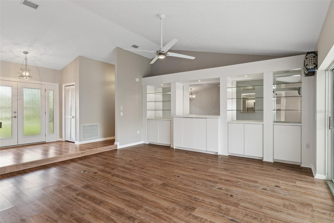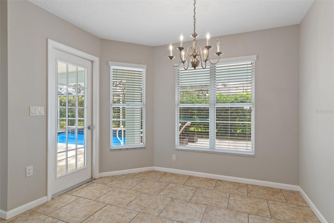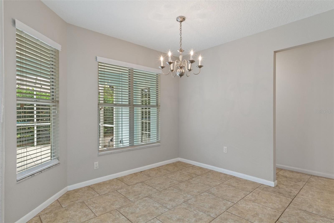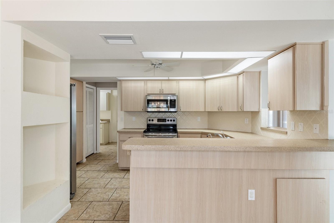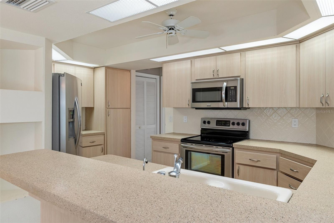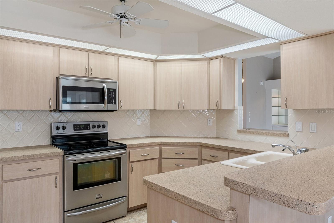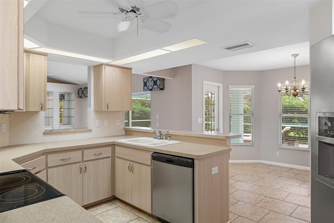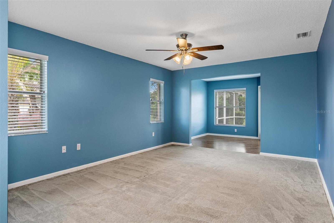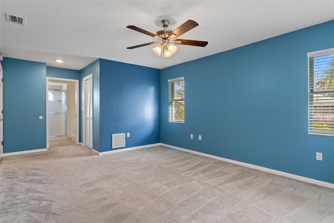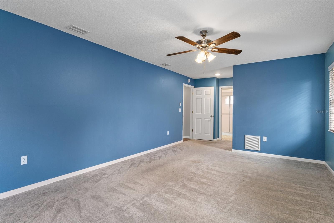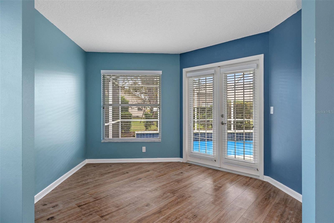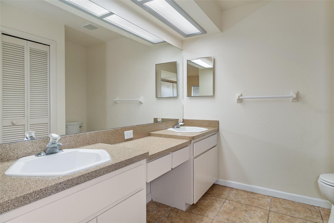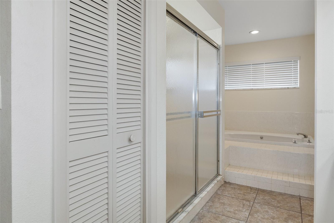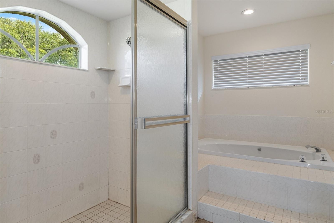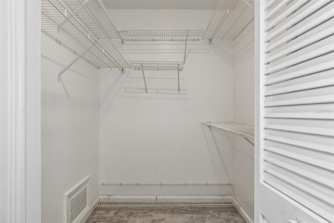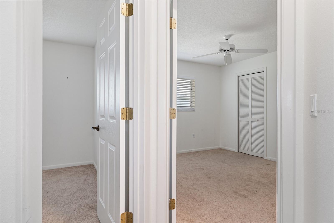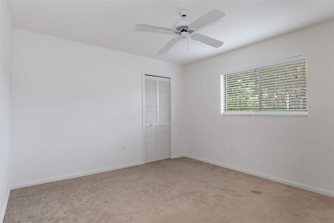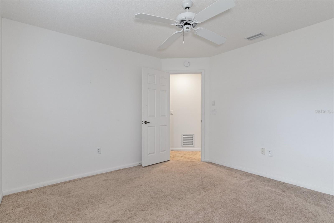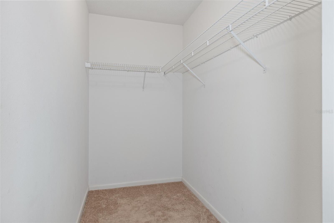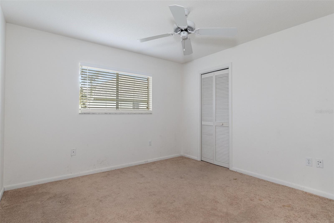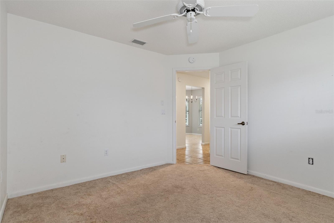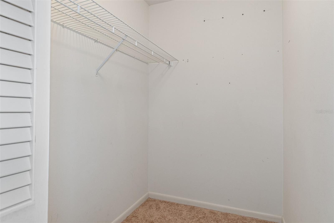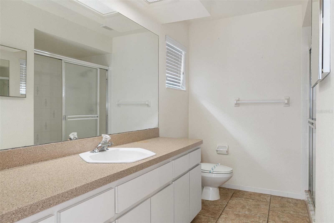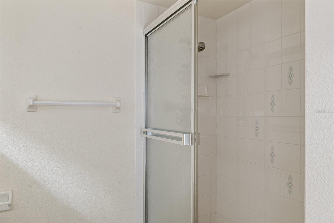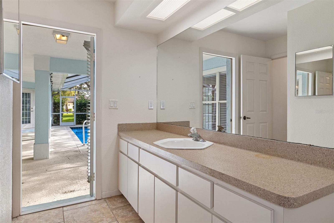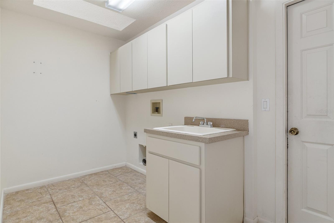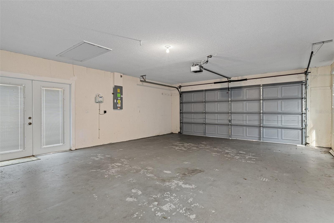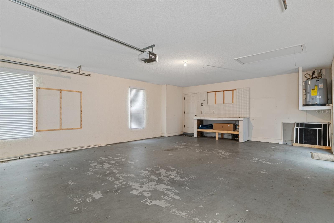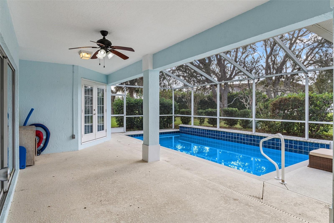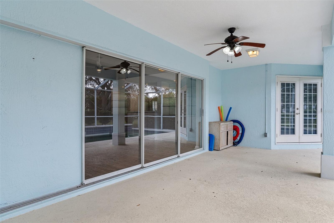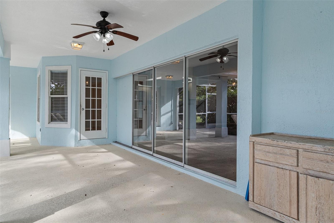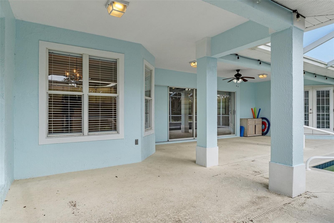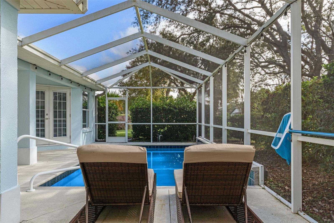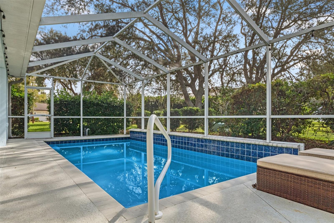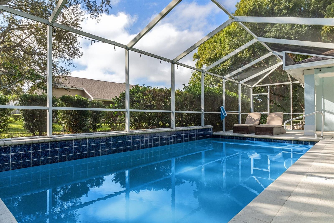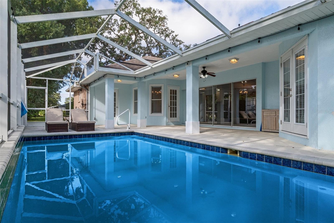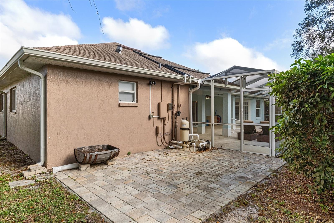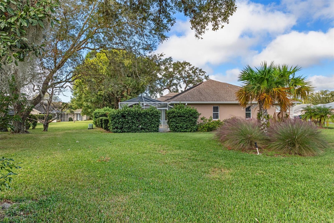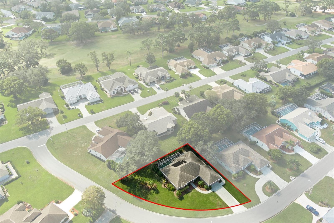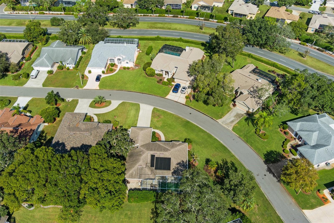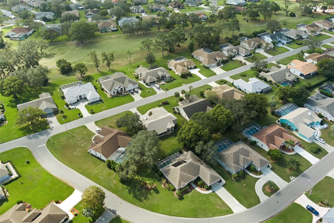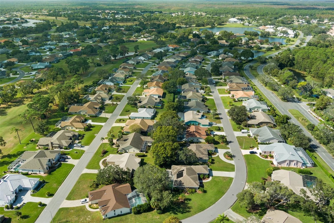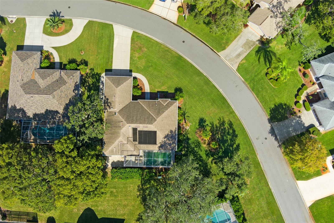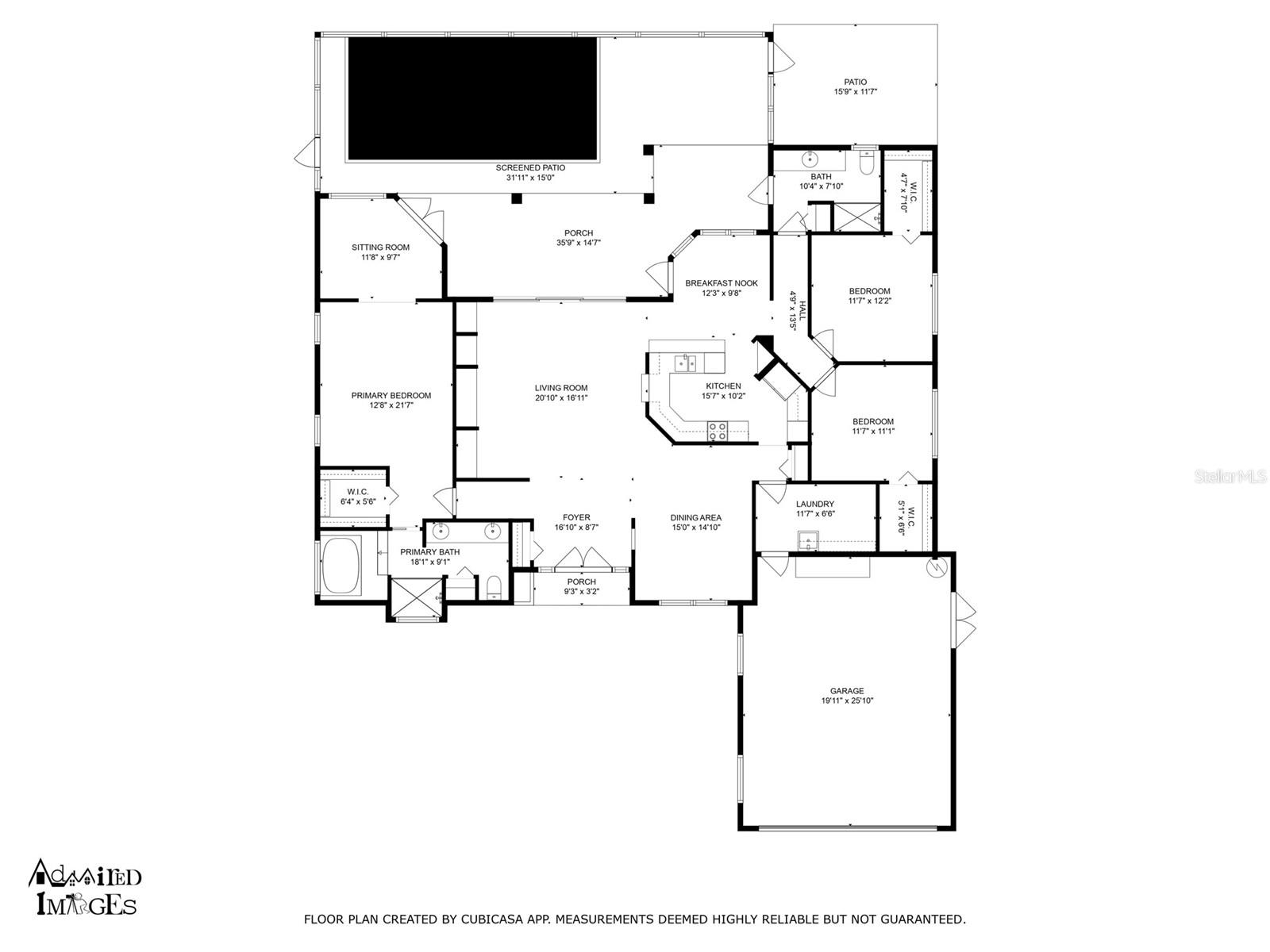9410 Fox Hollow Lane, WEEKI WACHEE, FL 34613
Property Photos
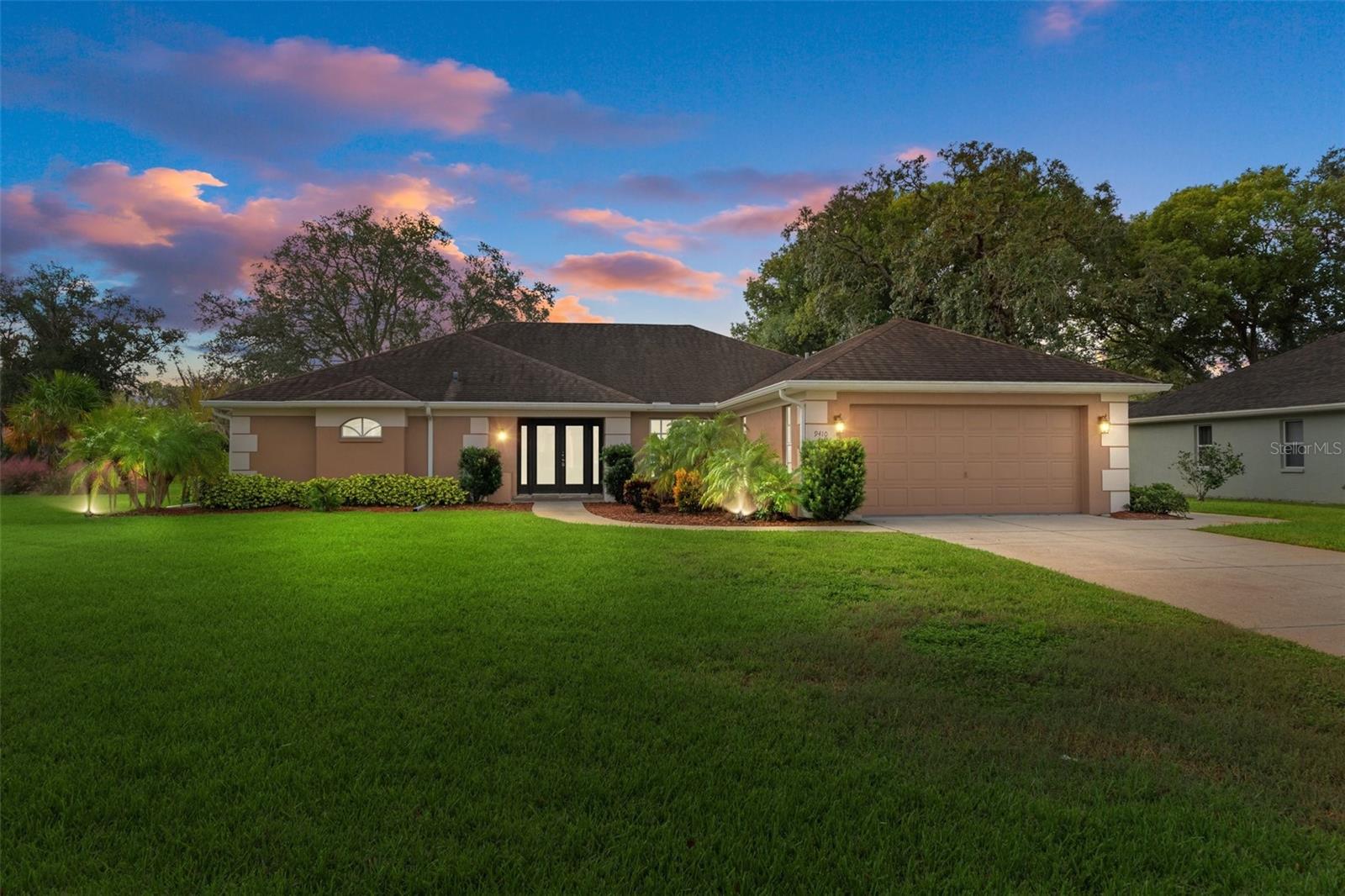
Would you like to sell your home before you purchase this one?
Priced at Only: $365,000
For more Information Call:
Address: 9410 Fox Hollow Lane, WEEKI WACHEE, FL 34613
Property Location and Similar Properties
- MLS#: W7868210 ( Residential )
- Street Address: 9410 Fox Hollow Lane
- Viewed: 10
- Price: $365,000
- Price sqft: $120
- Waterfront: No
- Year Built: 1991
- Bldg sqft: 3038
- Bedrooms: 3
- Total Baths: 2
- Full Baths: 2
- Garage / Parking Spaces: 2
- Days On Market: 51
- Additional Information
- Geolocation: 28.5699 / -82.5643
- County: HERNANDO
- City: WEEKI WACHEE
- Zipcode: 34613
- Subdivision: Glen Lakes Ph 1
- Elementary School: Winding Waters K8
- Middle School: Winding Waters K 8
- High School: Weeki Wachee High School
- Provided by: ROBERT SLACK LLC
- Contact: Rick Shue
- 352-229-1187

- DMCA Notice
-
DescriptionAre you looking for that Country Club and Golf Course Lifestyle with amenities where you can Travel around your Beautiful Gated community in your Golf cart?? Then this beautiful Home may be the right Fit for you! As You Pull Up to this partial Corner Lot home you will notice the newer Sod and fresh curb appeal of this .30 acre lot right away! The entrance of the Home has an attractive Double door entry and as you first step inside the home the spaciousness and over 2000 Sq. Feet of living capacity is on full display! The home is a split floor plan with the sizable primary bedroom and bathroom just a short open hallway to your left and a formal living area to your immediate right. The center of the home consists of the family room and kitchen and dining area's. The right side of the home consist of the second and third bedrooms (with their own walk in Closets), the 2nd bathroom ( with access door to the pool and lanai area) and the laundry room (with utility sink) which grants access to the garage. The home also has sliders and multiple convenient access points stationed throughout the home to the screened in Heated POOL and lanai area. Additionally A Recent passing Home Inspection before listing should deliver confidence and security. Glen Lakes is a very Demure and Respectable community granting the country club lifestyle with access to an 18 hole championship golf course, community pool, clubhouse, tennis courts, and extra's. Glen Lakes is just minutes from the Gulf of Mexico, and Weeki Wachee Springs. Located within an area that show cases Florida's beauty and true nature but still remains close to local restaurants, shopping, and entertainment
Payment Calculator
- Principal & Interest -
- Property Tax $
- Home Insurance $
- HOA Fees $
- Monthly -
Features
Building and Construction
- Covered Spaces: 0.00
- Exterior Features: Irrigation System, Rain Gutters, Sliding Doors
- Flooring: Carpet, Ceramic Tile, Laminate
- Living Area: 2092.00
- Roof: Shingle
School Information
- High School: Weeki Wachee High School
- Middle School: Winding Waters K-8
- School Elementary: Winding Waters K8
Garage and Parking
- Garage Spaces: 2.00
Eco-Communities
- Pool Features: In Ground, Solar Heat
- Water Source: Public
Utilities
- Carport Spaces: 0.00
- Cooling: Central Air
- Heating: Central
- Pets Allowed: Yes
- Sewer: Public Sewer
- Utilities: BB/HS Internet Available, Cable Available, Electricity Connected
Finance and Tax Information
- Home Owners Association Fee Includes: Guard - 24 Hour, Maintenance Grounds, Private Road, Recreational Facilities, Security
- Home Owners Association Fee: 154.33
- Net Operating Income: 0.00
- Tax Year: 2023
Other Features
- Appliances: Dishwasher, Range, Refrigerator
- Association Name: Erin Gilmore
- Association Phone: 352-596-6351
- Country: US
- Interior Features: Ceiling Fans(s), Open Floorplan, Split Bedroom, Vaulted Ceiling(s), Walk-In Closet(s), Window Treatments
- Legal Description: GLEN LAKES PHASE ONE UNIT 1 LOT 98
- Levels: One
- Area Major: 34613 - Brooksville/Spring Hill/Weeki Wachee
- Occupant Type: Vacant
- Parcel Number: R13-222-17-1831-0000-0980
- Views: 10
- Zoning Code: RES
Similar Properties
Nearby Subdivisions
Camp A Wyle Rv Resort
Chadbrook
Glen Hills Village
Glen Lakes
Glen Lakes Ph 1
Glen Lakes Ph 1 Un 1
Glen Lakes Ph 1 Un 2a
Glen Lakes Ph 1 Un 2b
Glen Lakes Ph 1 Un 3
Glen Lakes Ph 1 Un 4a
Glen Lakes Ph 1 Un 4d
Glen Lakes Ph 1 Un 4e
Glen Lakes Ph 1 Un 5b
Glen Lakes Ph 1 Un 6b
Glen Lakes Ph 1 Unit 2-c1
Greens At The Heather (02)
Heather (the)
Heather Phase V Replat
Heather Phase Vi
Heather Sound
Heather Walk
Highland Lakes
N/a
Not On List
Royal Highlands
Royal Highlands Unit 1
Royal Highlands Unit 2
Royal Highlands Unit 4
Royal Highlands Unit 5
Royal Highlands Unit 6
Royal Highlands Unit 7
Royal Highlands Unit 9
Voss Oak Lake Est Un 1
Woodland Waters Ph 4
Woodland Waters Phase 1
Woodland Waters Phase 2
Woodland Waters Phase 4
Woodland Waters Phase 5
Woodland Waters Phase 6

- Samantha Archer, Broker
- Tropic Shores Realty
- Mobile: 727.534.9276
- samanthaarcherbroker@gmail.com


