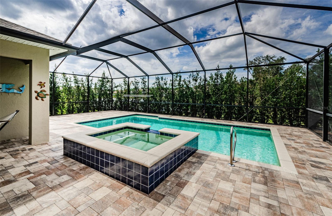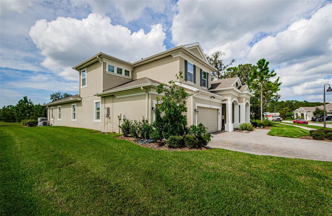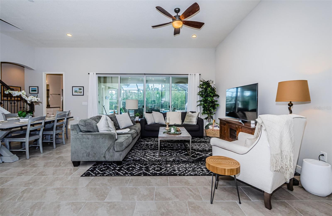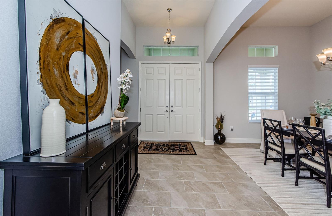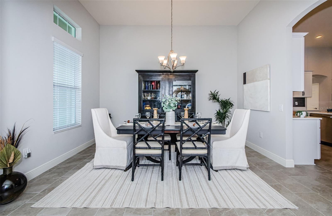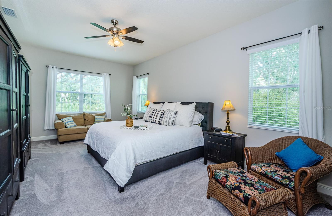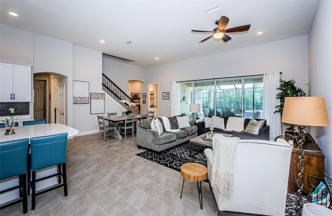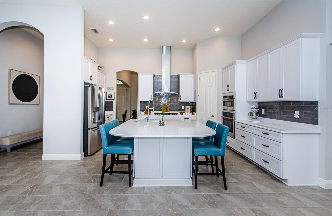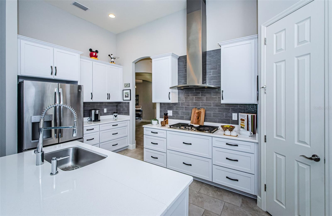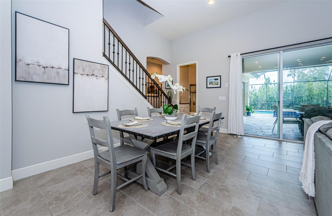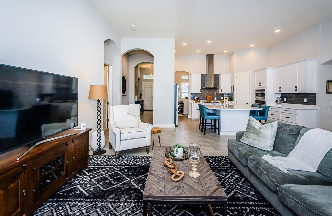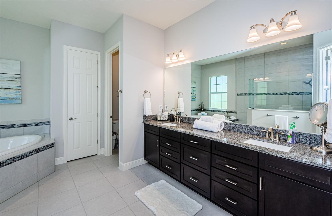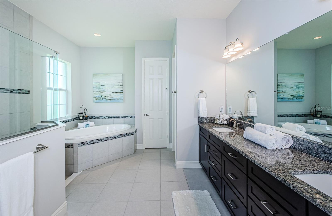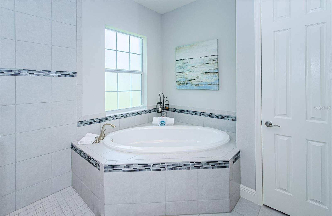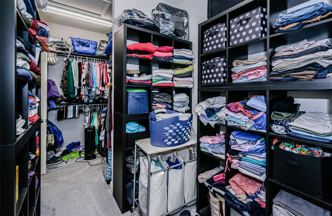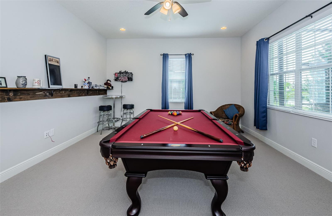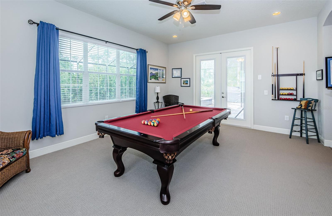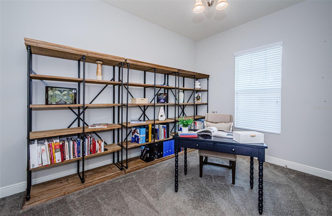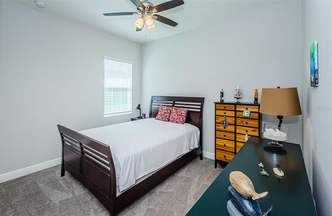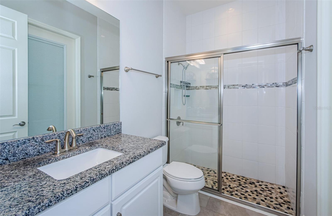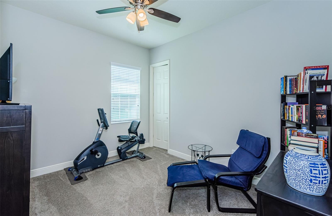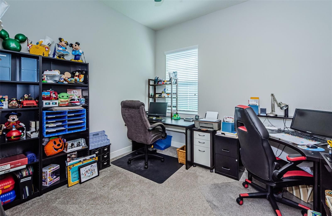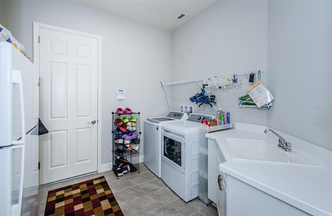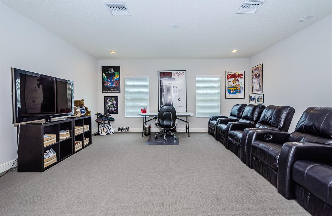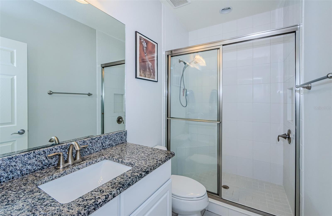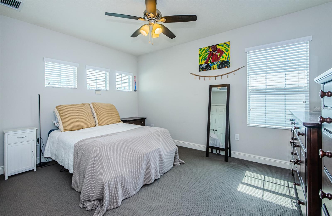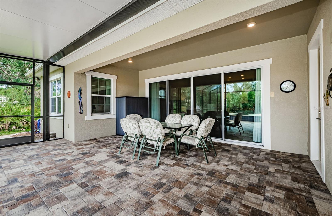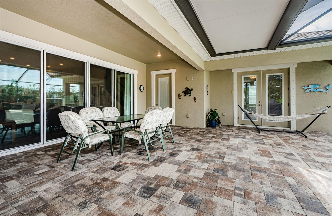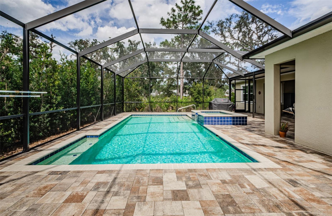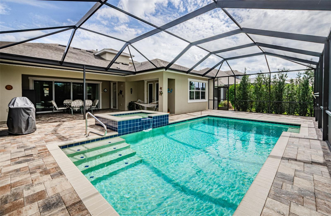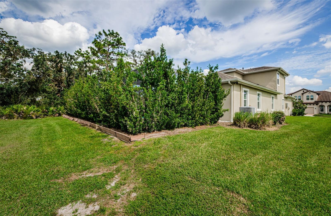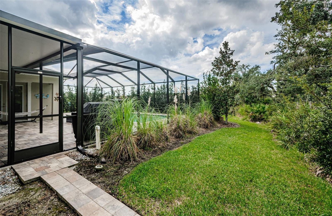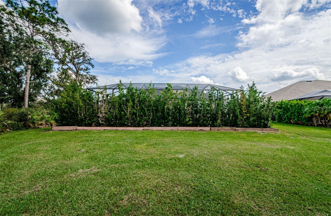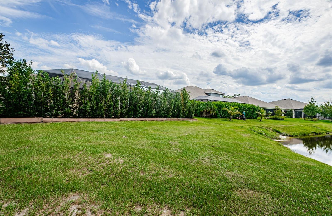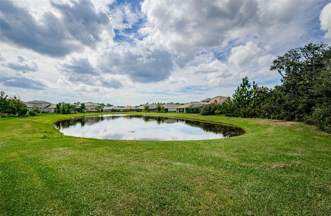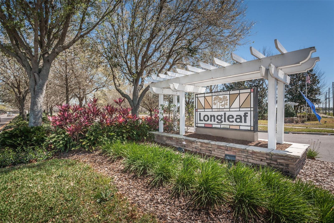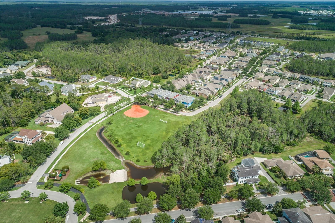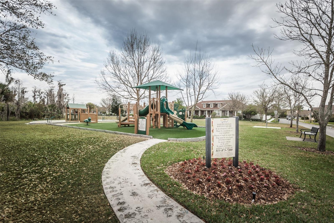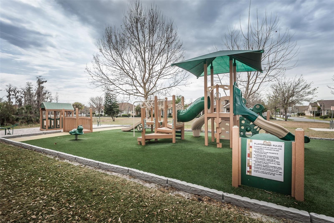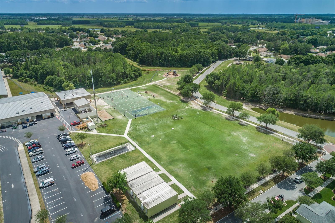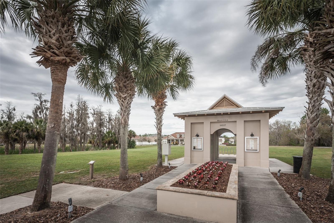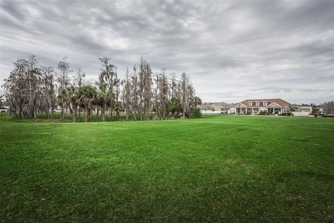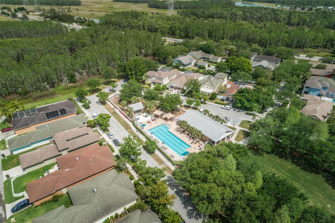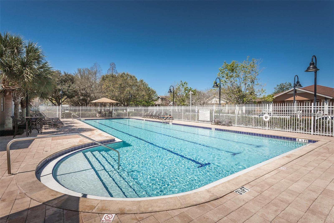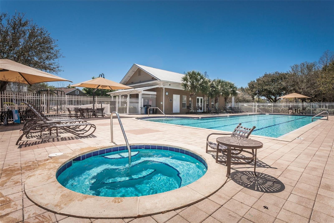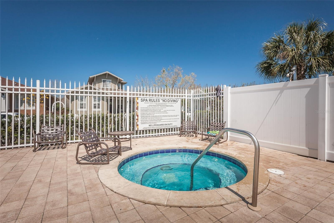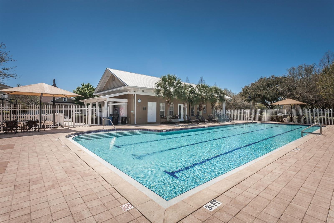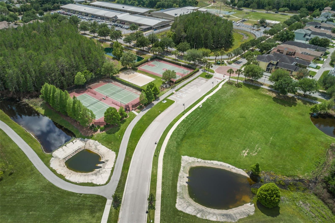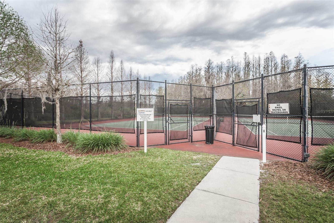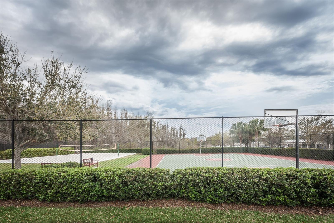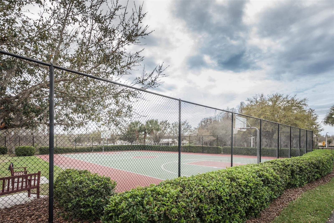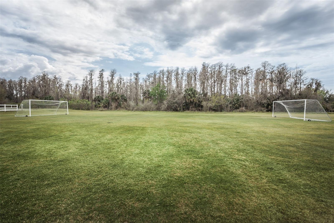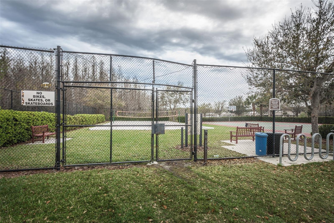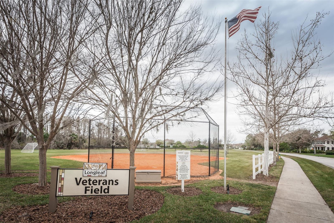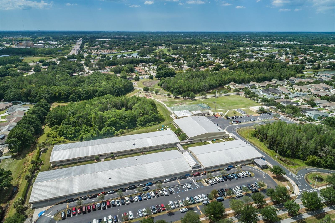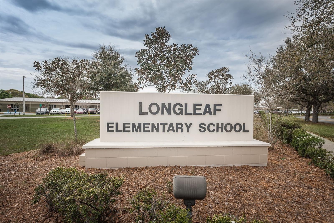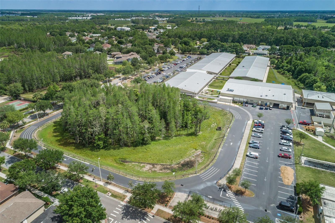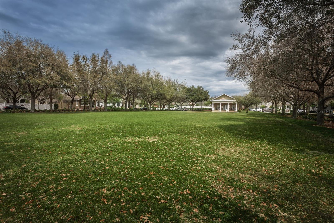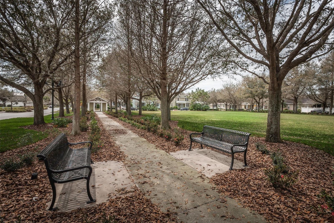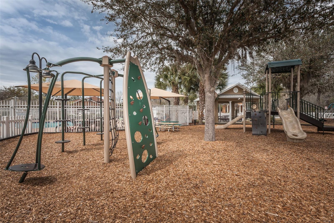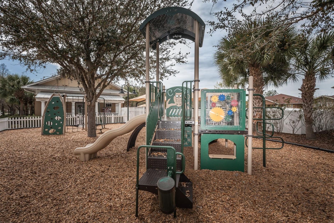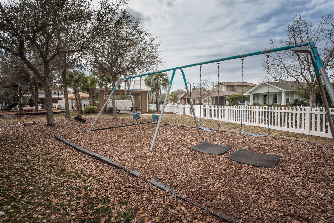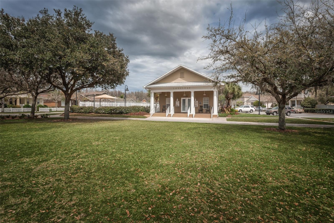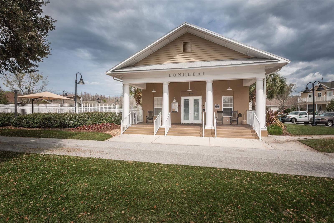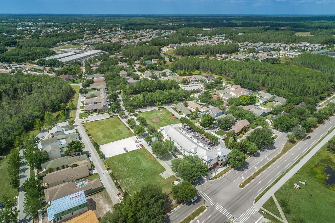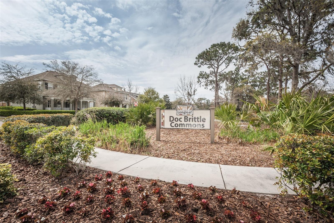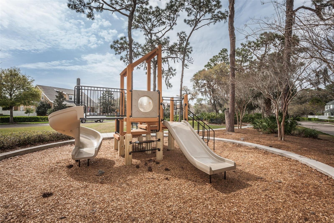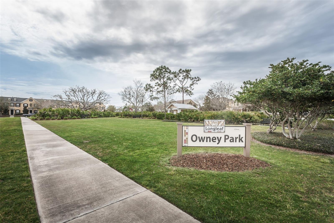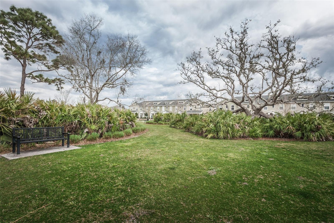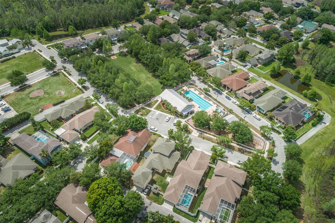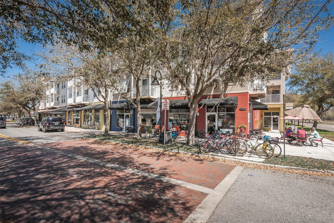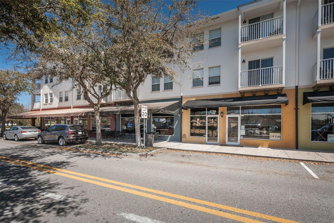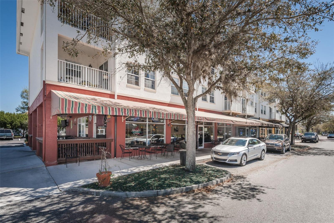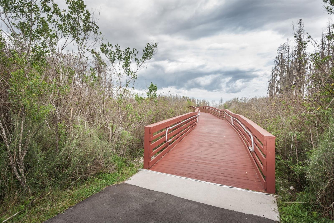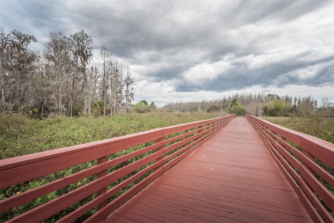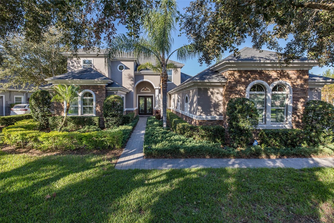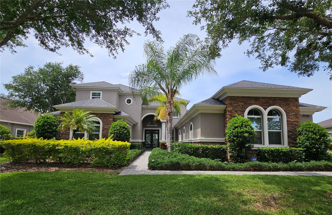4243 Glade Wood Loop, NEW PORT RICHEY, FL 34655
Property Photos
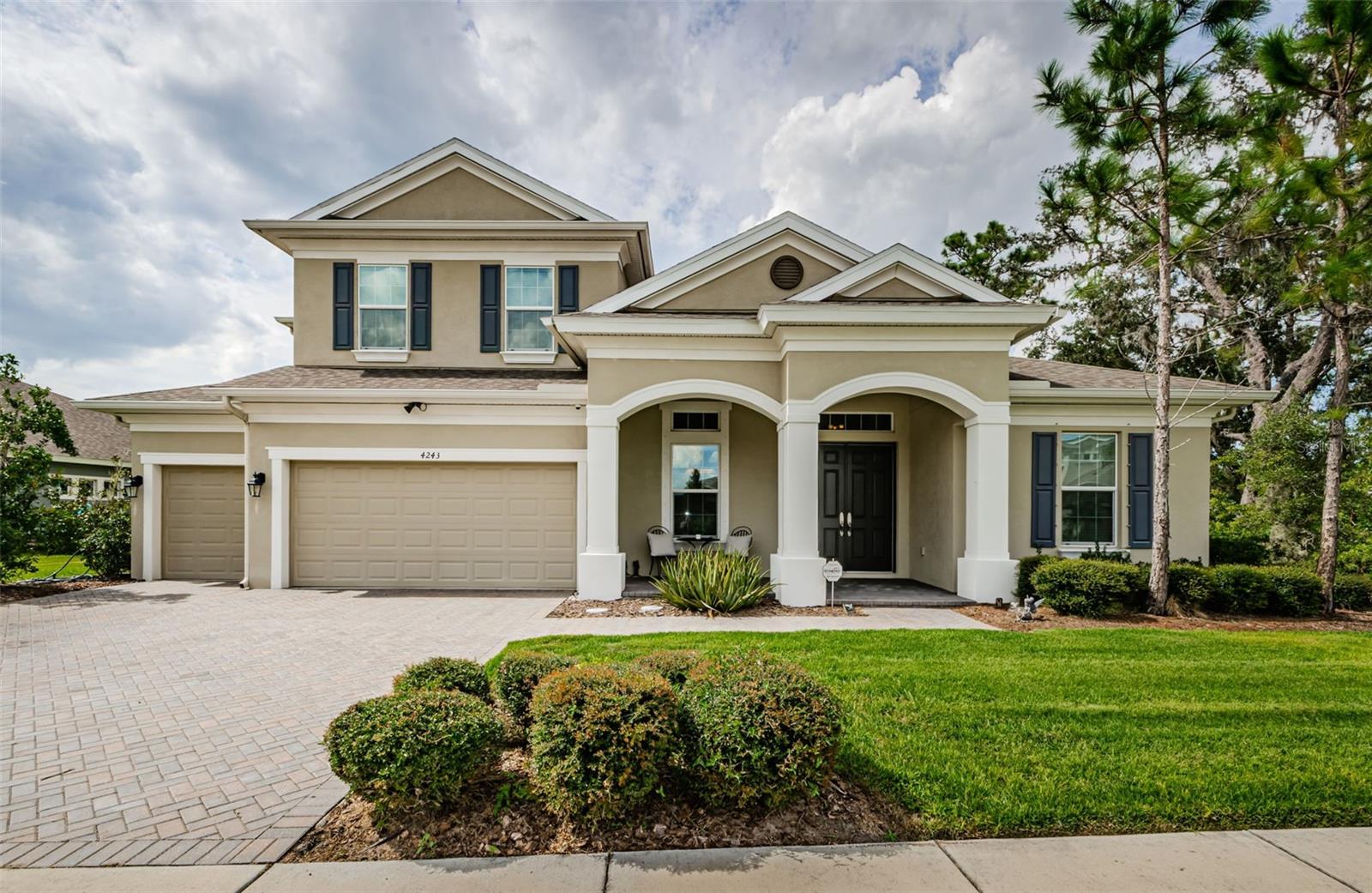
Would you like to sell your home before you purchase this one?
Priced at Only: $1,099,900
For more Information Call:
Address: 4243 Glade Wood Loop, NEW PORT RICHEY, FL 34655
Property Location and Similar Properties
- MLS#: W7868884 ( Residential )
- Street Address: 4243 Glade Wood Loop
- Viewed: 12
- Price: $1,099,900
- Price sqft: $217
- Waterfront: No
- Year Built: 2018
- Bldg sqft: 5062
- Bedrooms: 5
- Total Baths: 4
- Full Baths: 4
- Garage / Parking Spaces: 3
- Days On Market: 79
- Additional Information
- Geolocation: 28.2195 / -82.6406
- County: PASCO
- City: NEW PORT RICHEY
- Zipcode: 34655
- Subdivision: Woodlandslongleaf
- Elementary School: Longleaf
- Middle School: River Ridge
- High School: River Ridge
- Provided by: RE/MAX CHAMPIONS
- Contact: Amy Searcy
- 727-807-7887
- DMCA Notice
-
DescriptionWelcome to your dream oasis nestled in the highly coveted gated community The Woodlands of Longleaf. The community boasts spectacular amenities including pool, clubhouse, basketball, tennis, volleyball and playgrounds. There are neighborhood events throughout the year. Stroll or golf cart to visit the businesses in the town center. This 5 bedroom, 4 bathroom family sanctuary offers a sprawling 3900 square feet of stylish living space. The 3 car garage has epoxy floor, built in storage and two 4x8 safe rack storage racks. Wake up to serenity with views that gaze upon private woodlands and a sparkling pond. Step through the door, and you're greeted by a chef's kitchen where culinary magic begs to happen. From quartz countertops to state of the art appliances with convection microwave and gas cooktop, tankless gas water heater, wired for surround sound in family room and upstairs bonus room. Dinner parties here become unforgettable gatherings. Flow seamlessly into the expansive living areas, where light dances through generous windows, enhancing the airy ambiance. Experience leisure like never before with a stunning salt water gas heated pool and spa a private retreat for hot summer days or cool eveningsyour social splash oasis. And for those daily essentials or a spontaneous meal planning shopping and restaurants are close by. So, whether it's movie night in your dedicated home theater room or a celebratory toast in the bonus room turned swanky lounge, this house whispers 'home' at every turn. Ready to experience it? This residence isn't just a place to liveit's the backdrop to your life's most cherished moments!
Payment Calculator
- Principal & Interest -
- Property Tax $
- Home Insurance $
- HOA Fees $
- Monthly -
Features
Building and Construction
- Covered Spaces: 0.00
- Exterior Features: Lighting, Sidewalk, Sliding Doors
- Flooring: Carpet, Tile
- Living Area: 3900.00
- Roof: Shingle
School Information
- High School: River Ridge High-PO
- Middle School: River Ridge Middle-PO
- School Elementary: Longleaf Elementary-PO
Garage and Parking
- Garage Spaces: 3.00
Eco-Communities
- Pool Features: In Ground, Screen Enclosure
- Water Source: Public
Utilities
- Carport Spaces: 0.00
- Cooling: Central Air
- Heating: Central
- Pets Allowed: Yes
- Sewer: Public Sewer
- Utilities: Electricity Connected, Natural Gas Connected, Sewer Connected, Water Connected
Amenities
- Association Amenities: Park, Playground, Pool
Finance and Tax Information
- Home Owners Association Fee Includes: Pool
- Home Owners Association Fee: 380.00
- Net Operating Income: 0.00
- Tax Year: 2023
Other Features
- Appliances: Built-In Oven, Convection Oven, Cooktop, Dishwasher, Disposal, Microwave, Range Hood, Refrigerator, Water Softener
- Association Name: Condominium Associates
- Association Phone: 813-341-0943
- Country: US
- Interior Features: Ceiling Fans(s), Eat-in Kitchen, High Ceilings, Kitchen/Family Room Combo, Open Floorplan, Solid Surface Counters, Walk-In Closet(s)
- Legal Description: WOODLANDS AT LONGLEAF PB 75 PG 035 LOT 83 OR 9727 PG 898
- Levels: Two
- Area Major: 34655 - New Port Richey/Seven Springs/Trinity
- Occupant Type: Owner
- Parcel Number: 17-26-18-0080-00000-0830
- View: Water
- Views: 12
- Zoning Code: MPUD
Similar Properties
Nearby Subdivisions
07 Spgs Villas Condo
A Rep Of Fairway Spgs
Alico Estates
Anclote River Estates
Briar Patch Village 07 Spgs Ph
Briar Patch Village 7 Spgs Ph1
Bryant Square
Champions Club
Chelsea Place
Fairway Spgs
Fairway Springs
Golf View Villas Condo 01
Golf View Villas Condo 08
Heritage Lake
Hunters Ridge
Longleaf Nbrhd 3
Longleaf Neighborhood 02 Ph 02
Longleaf Neighborhood 03
Longleaf Neighborhood Three
Magnolia Estates
Mitchell 54 West Ph 2 Resident
Mitchell 54 West Ph 3
Not In Hernando
Not On List
Oak Ridge
River Crossing
River Pkwy Sub
River Side Village
Riverchase
Seven Spgs Homes
Seven Springs Homes 5a
Southern Oaks
Tampa Tarpon Spgs Land Co
The Plantation Phase 2
Three Westminster Condo
Timber Greens
Timber Greens Ph 01a
Timber Greens Ph 01b
Timber Greens Ph 01d
Timber Greens Ph 01e
Timber Greens Ph 02b
Timber Greens Ph 03a
Timber Greens Ph 03b
Timber Greens Ph 04a
Timber Greens Ph 04b
Timber Greens Ph 05
Timber Greens Phase 5
Trinity Preserve Ph 1
Trinity Preserve Ph 2a 2b
Trinity Woods
Venice Estates 1st Add
Venice Estates Sub
Villa Del Rio
Villagestrinity Lakes
Woodgate Ph 1
Woodlandslongleaf
Wyndtree Ph 03 Village 05 07
Wyndtree Ph 05 Village 08

- Samantha Archer, Broker
- Tropic Shores Realty
- Mobile: 727.534.9276
- samanthaarcherbroker@gmail.com


