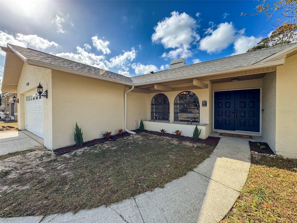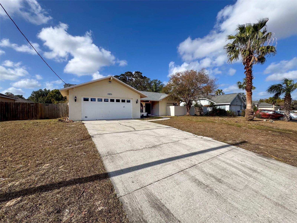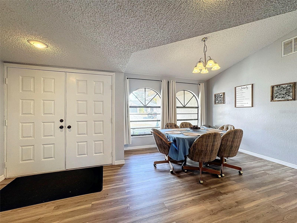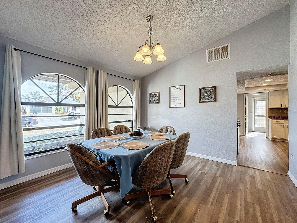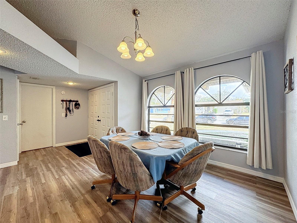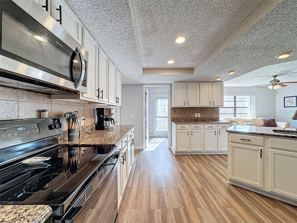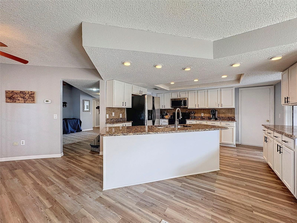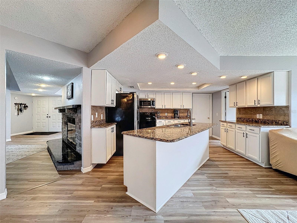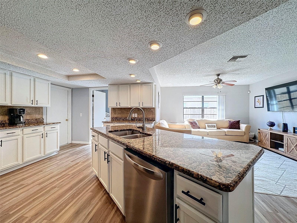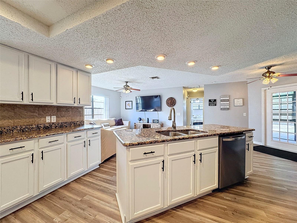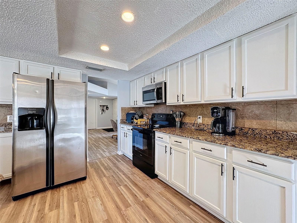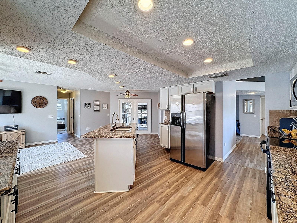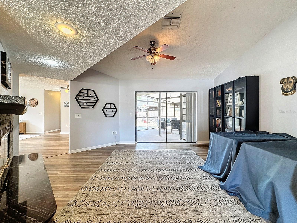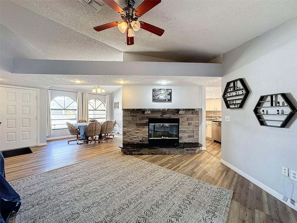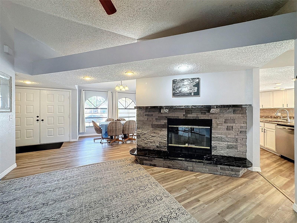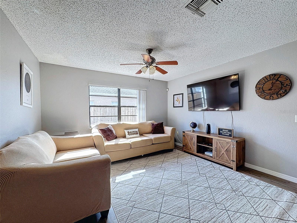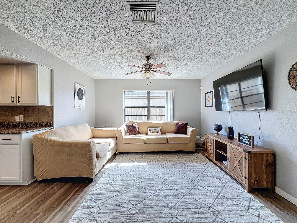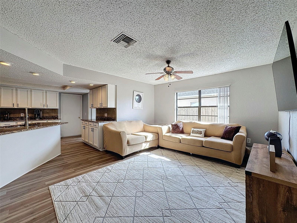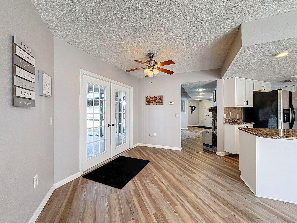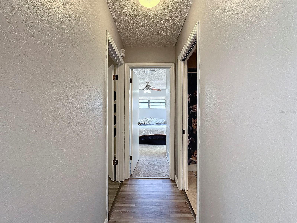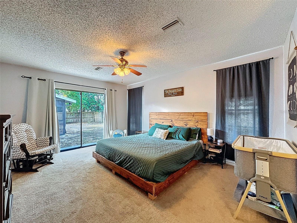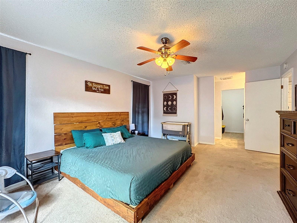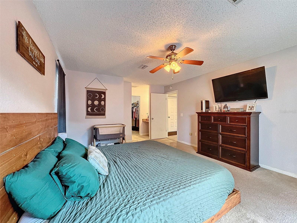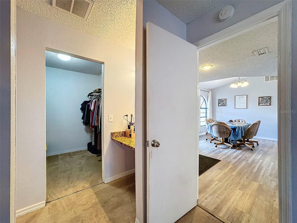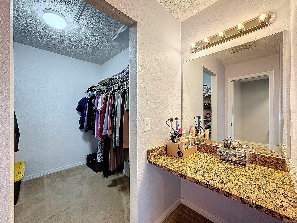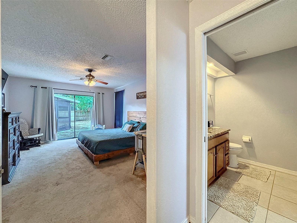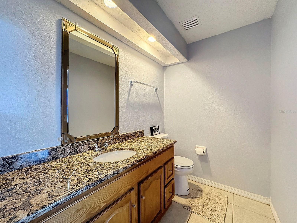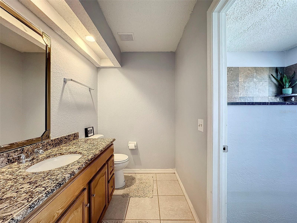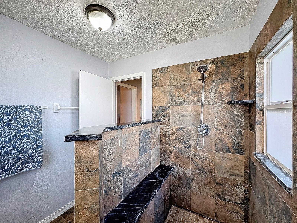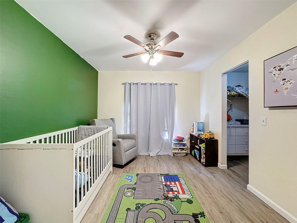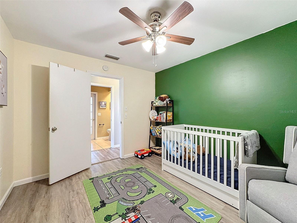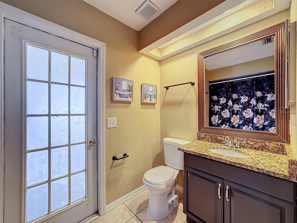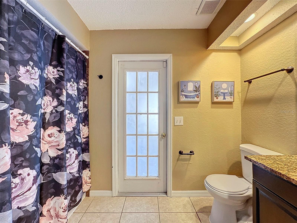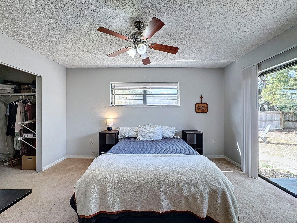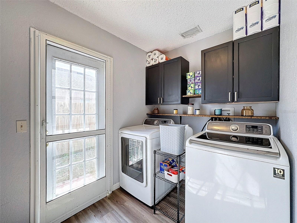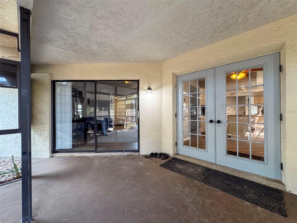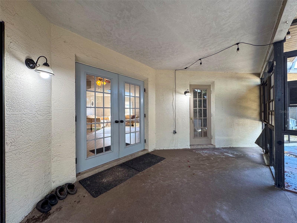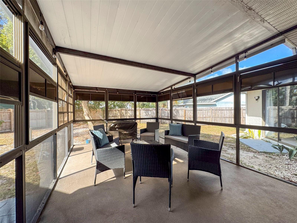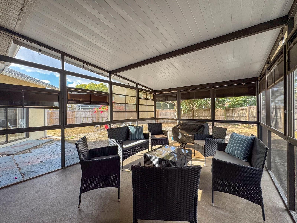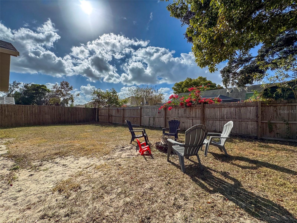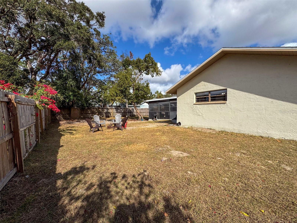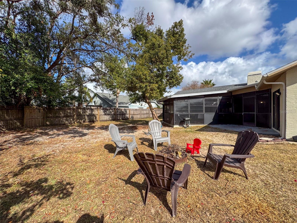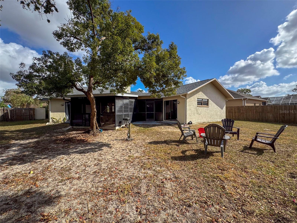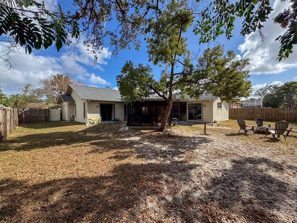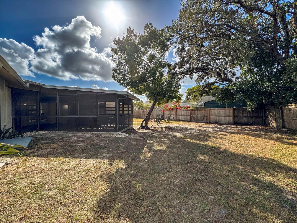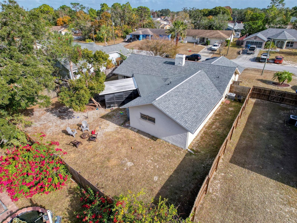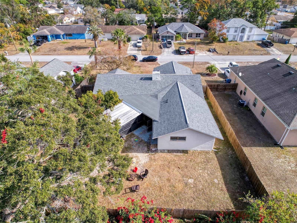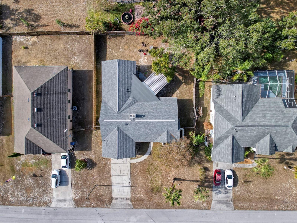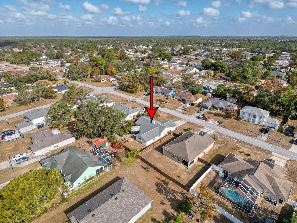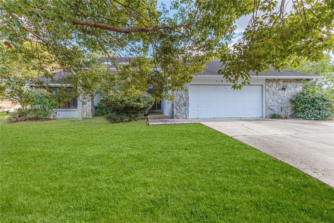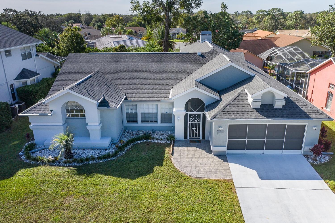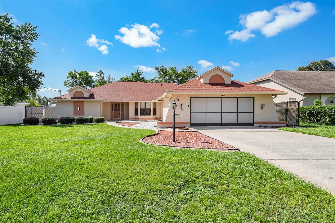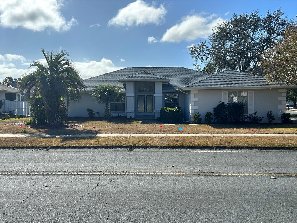5077 Kenmore, SPRING HILL, FL 34608
Property Photos
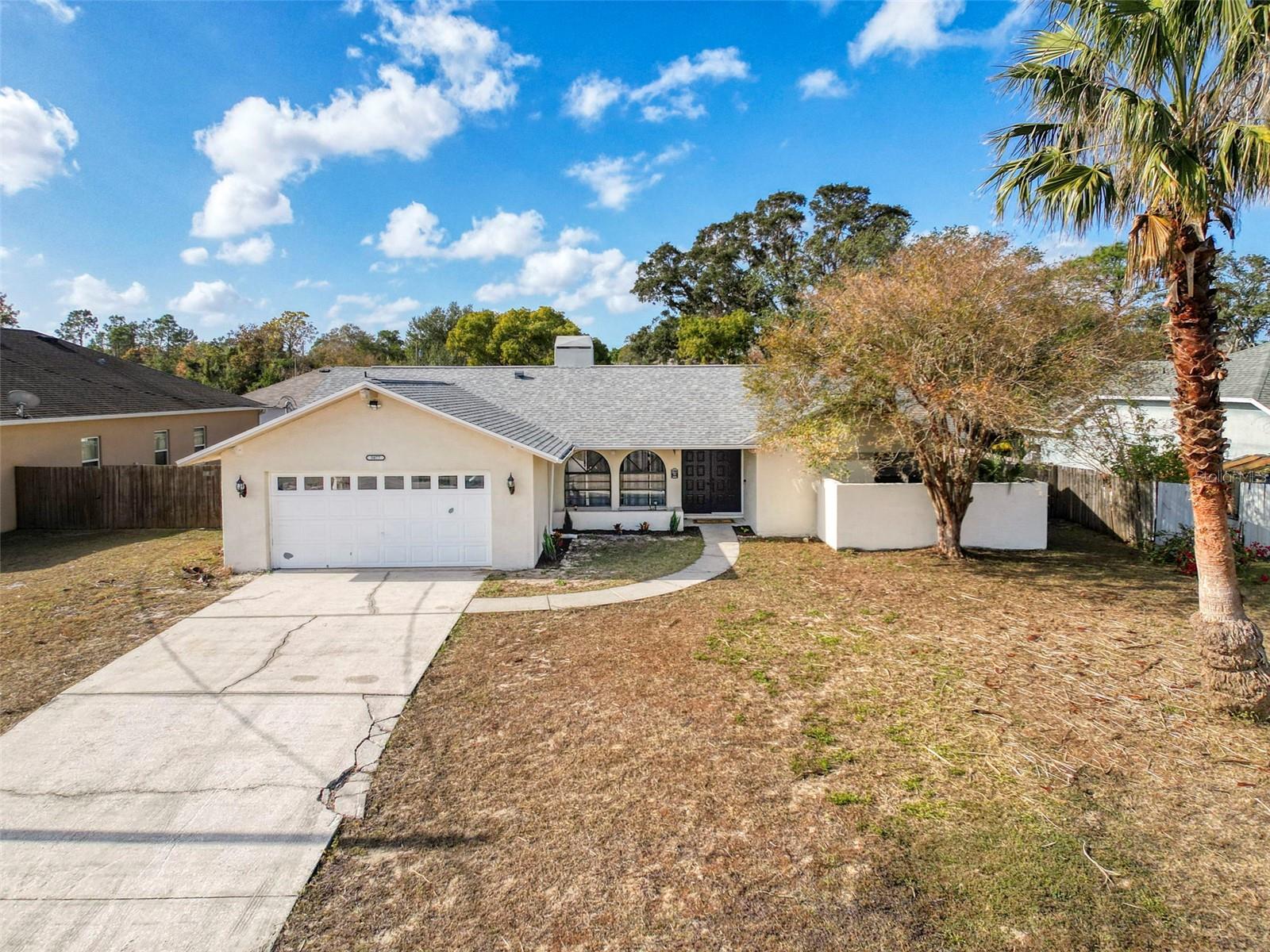
Would you like to sell your home before you purchase this one?
Priced at Only: $349,000
For more Information Call:
Address: 5077 Kenmore, SPRING HILL, FL 34608
Property Location and Similar Properties
- MLS#: W7870774 ( Residential )
- Street Address: 5077 Kenmore
- Viewed: 16
- Price: $349,000
- Price sqft: $125
- Waterfront: No
- Year Built: 1990
- Bldg sqft: 2792
- Bedrooms: 3
- Total Baths: 2
- Full Baths: 2
- Garage / Parking Spaces: 2
- Days On Market: 4
- Additional Information
- Geolocation: 28.503 / -82.5374
- County: HERNANDO
- City: SPRING HILL
- Zipcode: 34608
- Subdivision: Spring Hill
- Elementary School: Spring Hill Elementary
- Middle School: Fox Chapel Middle School
- High School: Frank W Springstead
- Provided by: NEXTHOME LUXURY REAL ESTATE
- Contact: Sandy Devoe
- 813-335-3046

- DMCA Notice
-
DescriptionWelcome to Your Dream Home! This charming residence is ready to offer you the best of both comfort and convenience. Recently updated with a brand new roof in 2024, complete with a 25 year transferable warranty, and a replaced drain field in 2021, this home offers peace of mind for years to come. The spacious layout features 3 generously sized bedrooms, 2 well appointed bathrooms, and a 2 car garage, ensuring ample space for both everyday living and storage. At the heart of the home is the large, open concept kitchen, equipped with real wood cabinetry, stainless steel appliances, and elegant granite countertopsperfect for cooking and entertaining. The cozy living area, centered around a charming wood burning fireplace, creates a welcoming atmosphere for family gatherings or hosting friends. Throughout the main living spaces, durable vinyl flooring adds style and practicality. Each bedroom is designed with comfort in mind, including walk in closets to provide plenty of storage. The expansive master suite serves as a private retreat, complete with a walk in closet and a luxurious custom shower in the en suite bathroom. Step outside to the large screened lanai, where you can unwind and take in the beauty of the surrounding backyard, all while staying cool and comfortable. This home blends modern upgrades with cozy charmdon't miss the opportunity to make it yours!
Payment Calculator
- Principal & Interest -
- Property Tax $
- Home Insurance $
- HOA Fees $
- Monthly -
Features
Building and Construction
- Covered Spaces: 0.00
- Exterior Features: Lighting, Private Mailbox
- Fencing: Fenced, Wood
- Flooring: Luxury Vinyl
- Living Area: 1882.00
- Roof: Shingle
School Information
- High School: Frank W Springstead
- Middle School: Fox Chapel Middle School
- School Elementary: Spring Hill Elementary
Garage and Parking
- Garage Spaces: 2.00
- Parking Features: Oversized
Eco-Communities
- Water Source: Public
Utilities
- Carport Spaces: 0.00
- Cooling: Central Air
- Heating: Central
- Sewer: Septic Tank
- Utilities: BB/HS Internet Available, Cable Available, Electricity Available, Phone Available, Water Available
Finance and Tax Information
- Home Owners Association Fee: 0.00
- Net Operating Income: 0.00
- Tax Year: 2024
Other Features
- Appliances: Dishwasher, Dryer, Electric Water Heater, Microwave, Range, Refrigerator, Washer
- Country: US
- Interior Features: Ceiling Fans(s), Stone Counters, Walk-In Closet(s)
- Legal Description: SPRING HILL UNIT 17 BLK 1110 LOT 18
- Levels: One
- Area Major: 34608 - Spring Hill/Brooksville
- Occupant Type: Owner
- Parcel Number: R32-323-17-5170-1110-0180
- Possession: Close of Escrow
- Views: 16
- Zoning Code: RES
Similar Properties
Nearby Subdivisions
Gardens At Seven Hills Ph 2
Gardens At Seven Hills Ph 3
Golfers Club Est Unit 11
Hernando Beach Unit 14
Links At Seven Hills Unit 10
Not On List
Oakridge Estates
Oakridge Estates Unit 1
Orchard Park
Orchard Park Unit 2
Palms At Seven Hills
Reserve At Seven Hills Ph 2
Seven Hills
Seven Hills Club Estates
Seven Hills Unit 1
Seven Hills Unit 2
Seven Hills Unit 3
Seven Hills Unit 4
Seven Hills Unit 6
Skyland Pines
Spring Hill
Spring Hill Commons
Spring Hill Place
Spring Hill Unit 1
Spring Hill Unit 10
Spring Hill Unit 13
Spring Hill Unit 15
Spring Hill Unit 16
Spring Hill Unit 17
Spring Hill Unit 18
Spring Hill Unit 18 1st Rep
Spring Hill Unit 20
Spring Hill Unit 21
Spring Hill Unit 22
Spring Hill Unit 23
Spring Hill Unit 25
Spring Hill Unit 25 Repl 1
Spring Hill Unit 25 Repl 4
Spring Hill Unit 25 Repl 5
Spring Hill Unit 26
Spring Hill Unit 5
Spring Hill Unit 6
Spring Hill Unit 7
Spring Hill Unit 8
Spring Hill Unit 9
Spring Hill.

- Samantha Archer, Broker
- Tropic Shores Realty
- Mobile: 727.534.9276
- samanthaarcherbroker@gmail.com


