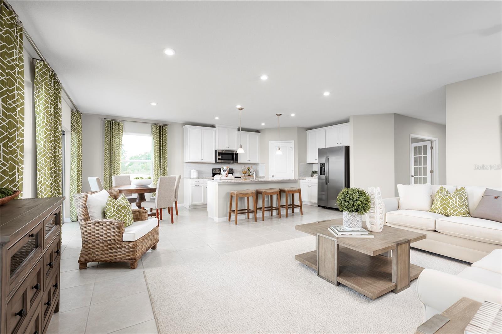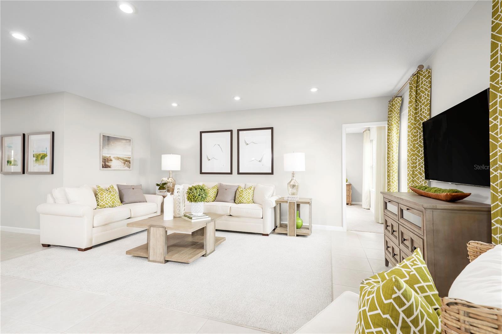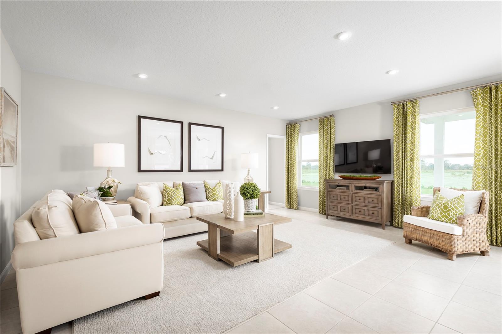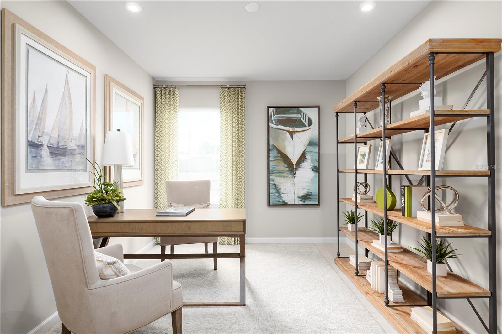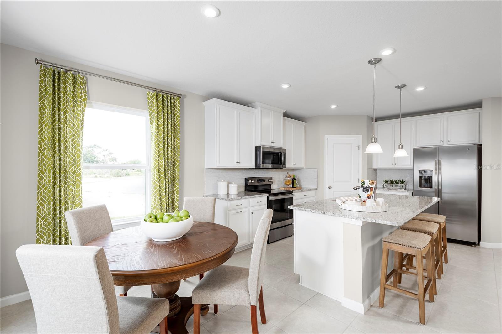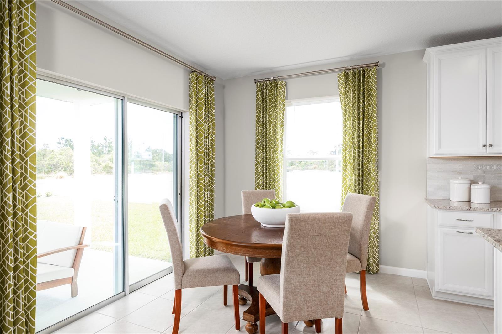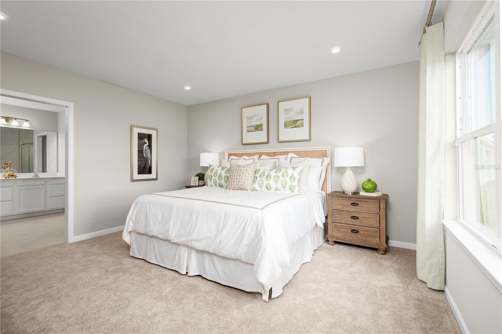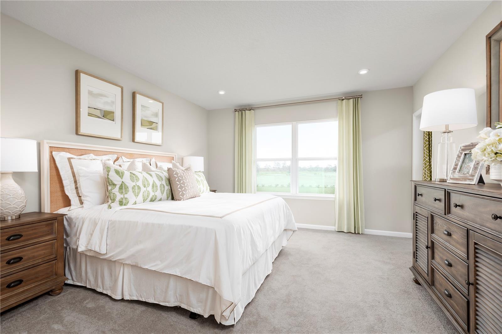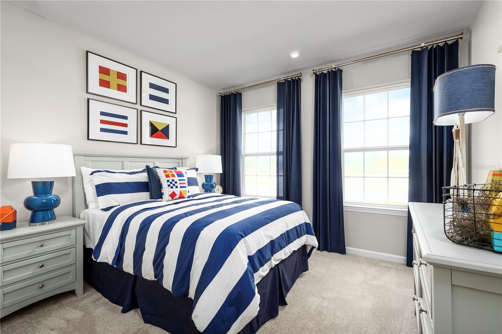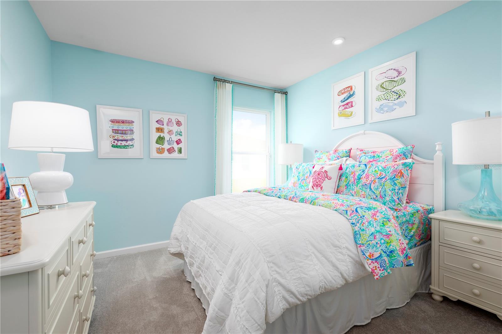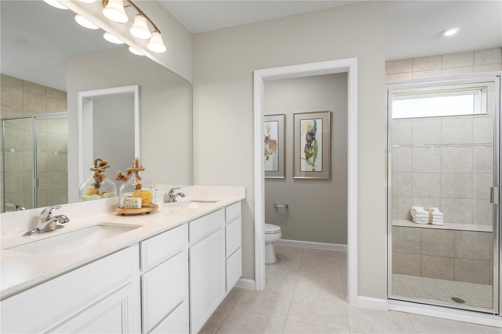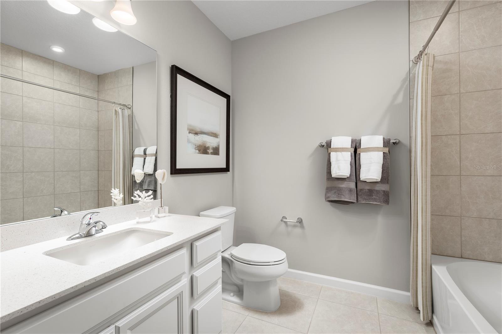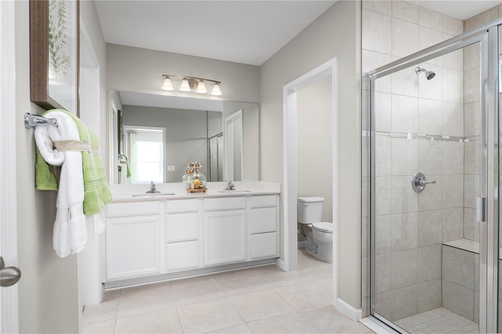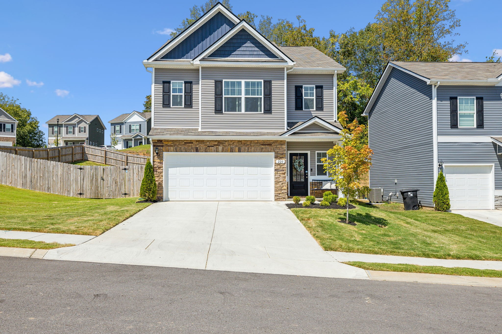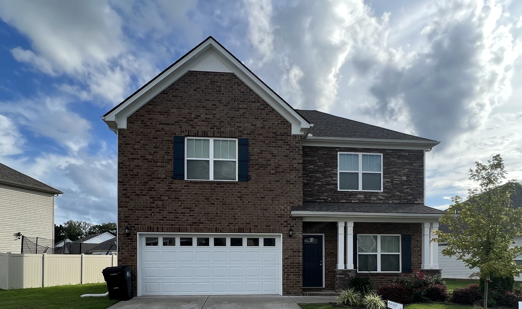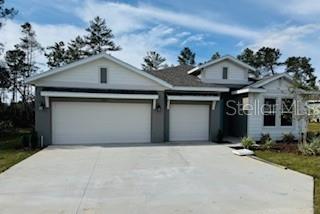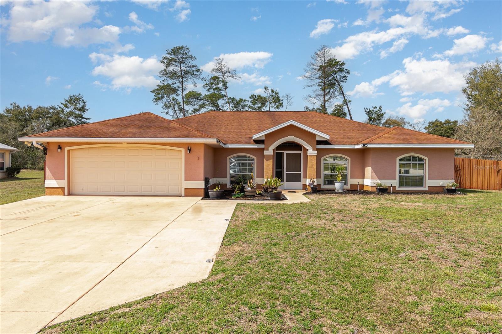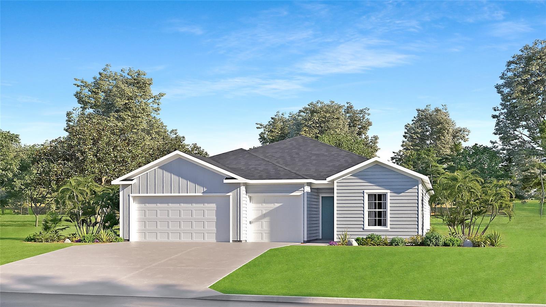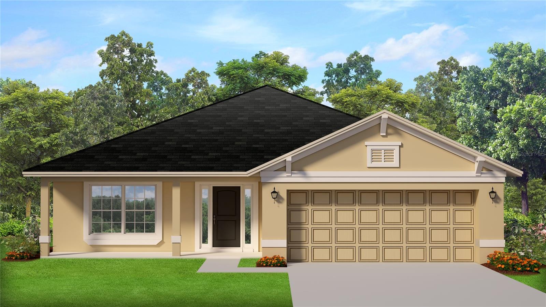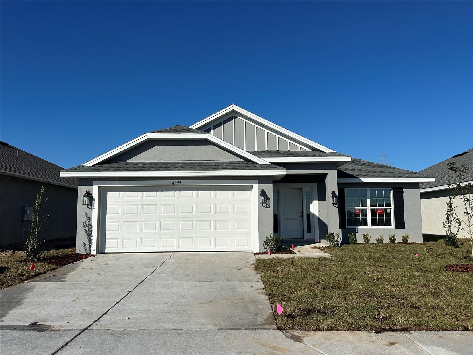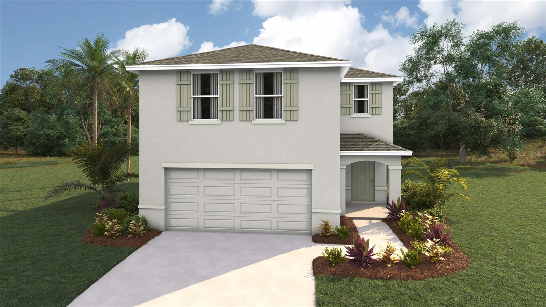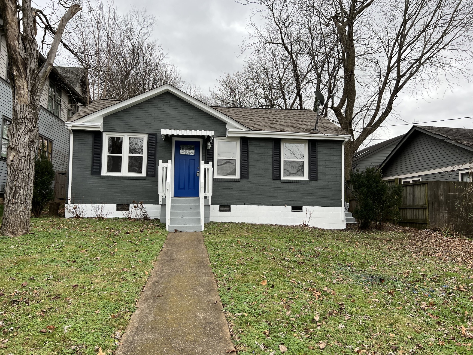10937 73rd Court, OCALA, FL 34476
Property Photos
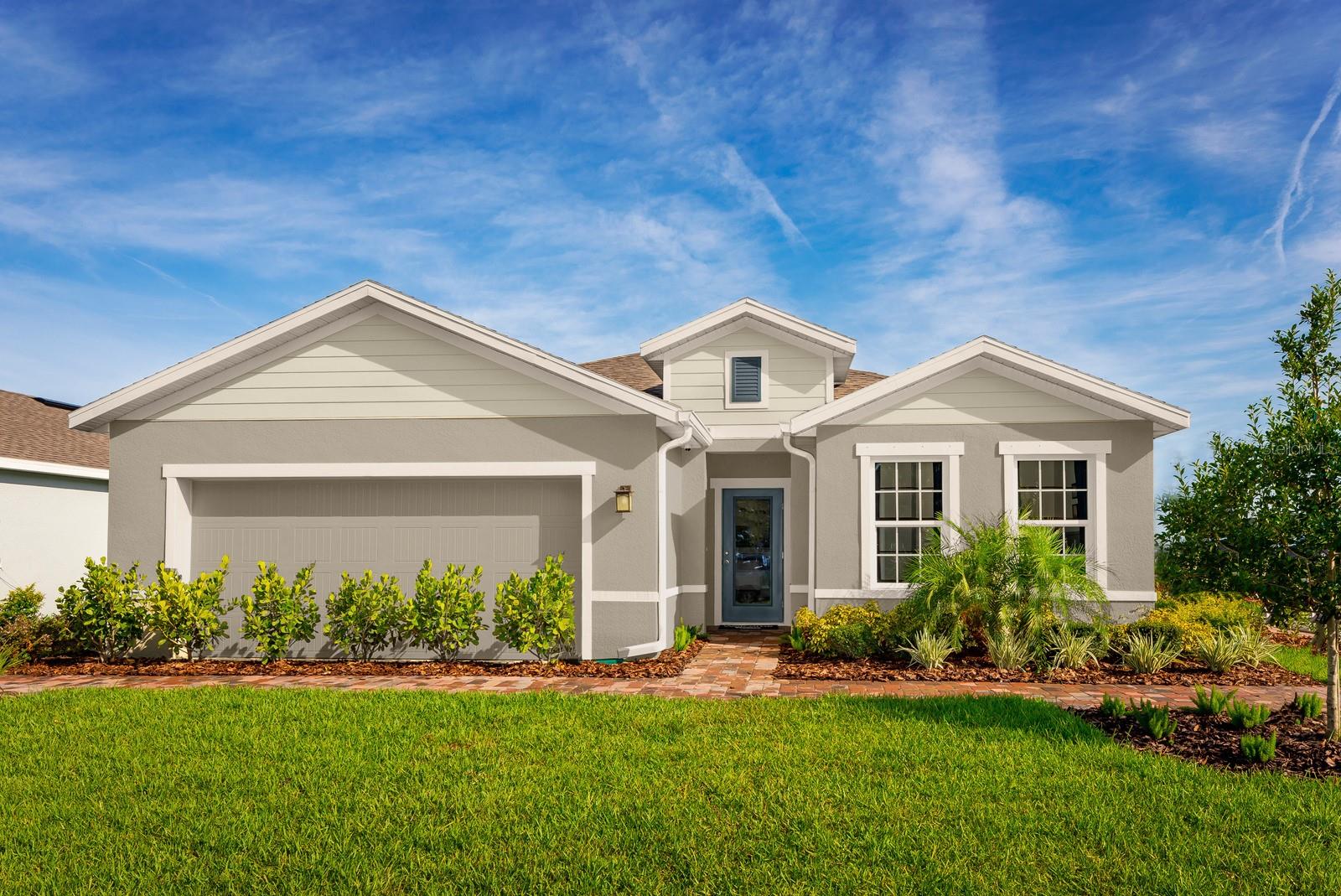
Would you like to sell your home before you purchase this one?
Priced at Only: $315,990
For more Information Call:
Address: 10937 73rd Court, OCALA, FL 34476
Property Location and Similar Properties






- MLS#: W7870948 ( Residential )
- Street Address: 10937 73rd Court
- Viewed: 39
- Price: $315,990
- Price sqft: $141
- Waterfront: No
- Year Built: 2025
- Bldg sqft: 2247
- Bedrooms: 3
- Total Baths: 2
- Full Baths: 2
- Garage / Parking Spaces: 2
- Days On Market: 99
- Additional Information
- Geolocation: 29.0638 / -82.2419
- County: MARION
- City: OCALA
- Zipcode: 34476
- Subdivision: Copperleaf
- Elementary School: Marion Oaks Elementary School
- Middle School: Horizon Academy/Mar Oaks
- High School: West Port High School
- Provided by: MALTBIE REALTY GROUP
- Contact: Bill Maltbie
- 813-819-5255

- DMCA Notice
Description
Pre Construction. To be built. Copperleaf, located in one of Ocala's most beautifully established areas, featuring wide homesites with space between you & your neighbors and options for a 3 car garage. Discover the city on horseback and take a guided tour through the Ocala National Forest under the canopy of centuries old trees. Get your adrenaline going with a trip to Canyons Zip Line and Adventure Park you can even sign up for a Nighttime Zip Tour during the full moon. Spend a hot day cooling off in one of the 600 lakes, rivers, and springs in the county. Spend the day floating, kayaking, or scuba diving in the crystal blue waters. The Baymont 2 car garage single family home has it all, all on one level. A welcoming foyer invites you inside and leads you past 2 spacious bedrooms to a unique flex space, which can be used as a study or an additional bedroom. From there, a large great room is where youll make memories with family and friends, and it flows directly into the gourmet kitchen. Set up games or enjoy homemade meals around the large center island. At the end of the day, escape to your main level owners suite with walk in closet and double vanity bath. This is the next level of great living. All Ryan Homes now include WIFI enabled garage opener and Ecobee thermostat. **Closing cost assistance is available with use of Builders affiliated lender**. DISCLAIMER: Prices, financing, promotion, and offers subject to change without notice. Offer valid on new sales only. See Community Sales and Marketing Representative for details. Promotions cannot be combined with any other offer. All uploaded photos are stock photos of this floor plan. Actual home may differ from photos.
Description
Pre Construction. To be built. Copperleaf, located in one of Ocala's most beautifully established areas, featuring wide homesites with space between you & your neighbors and options for a 3 car garage. Discover the city on horseback and take a guided tour through the Ocala National Forest under the canopy of centuries old trees. Get your adrenaline going with a trip to Canyons Zip Line and Adventure Park you can even sign up for a Nighttime Zip Tour during the full moon. Spend a hot day cooling off in one of the 600 lakes, rivers, and springs in the county. Spend the day floating, kayaking, or scuba diving in the crystal blue waters. The Baymont 2 car garage single family home has it all, all on one level. A welcoming foyer invites you inside and leads you past 2 spacious bedrooms to a unique flex space, which can be used as a study or an additional bedroom. From there, a large great room is where youll make memories with family and friends, and it flows directly into the gourmet kitchen. Set up games or enjoy homemade meals around the large center island. At the end of the day, escape to your main level owners suite with walk in closet and double vanity bath. This is the next level of great living. All Ryan Homes now include WIFI enabled garage opener and Ecobee thermostat. **Closing cost assistance is available with use of Builders affiliated lender**. DISCLAIMER: Prices, financing, promotion, and offers subject to change without notice. Offer valid on new sales only. See Community Sales and Marketing Representative for details. Promotions cannot be combined with any other offer. All uploaded photos are stock photos of this floor plan. Actual home may differ from photos.
Payment Calculator
- Principal & Interest -
- Property Tax $
- Home Insurance $
- HOA Fees $
- Monthly -
For a Fast & FREE Mortgage Pre-Approval Apply Now
Apply Now
 Apply Now
Apply NowFeatures
Building and Construction
- Builder Model: BAYMONT
- Builder Name: RYAN HOMES
- Covered Spaces: 0.00
- Exterior Features: Irrigation System, Sliding Doors
- Flooring: Carpet, Ceramic Tile, Concrete
- Living Area: 1815.00
- Roof: Shingle
Property Information
- Property Condition: Pre-Construction
Land Information
- Lot Features: Sidewalk, Paved
School Information
- High School: West Port High School
- Middle School: Horizon Academy/Mar Oaks
- School Elementary: Marion Oaks Elementary School
Garage and Parking
- Garage Spaces: 2.00
- Open Parking Spaces: 0.00
- Parking Features: Driveway, Garage Door Opener
Eco-Communities
- Green Energy Efficient: Appliances, HVAC, Lighting, Thermostat, Windows
- Water Source: Public
Utilities
- Carport Spaces: 0.00
- Cooling: Central Air
- Heating: Central
- Pets Allowed: Yes
- Sewer: Public Sewer
- Utilities: Electricity Available, Street Lights
Finance and Tax Information
- Home Owners Association Fee Includes: Maintenance Grounds
- Home Owners Association Fee: 66.00
- Insurance Expense: 0.00
- Net Operating Income: 0.00
- Other Expense: 0.00
- Tax Year: 2025
Other Features
- Appliances: Dishwasher, Disposal, Microwave, Range
- Association Name: RYAN HOMES
- Country: US
- Furnished: Unfurnished
- Interior Features: Eat-in Kitchen, High Ceilings, Kitchen/Family Room Combo, Primary Bedroom Main Floor, Stone Counters, Thermostat, Walk-In Closet(s)
- Legal Description: COPPERLEAF BLK H LOT 8
- Levels: One
- Area Major: 34476 - Ocala
- Occupant Type: Vacant
- Parcel Number: 35770-508-08
- Style: Florida
- View: Trees/Woods
- Views: 39
- Zoning Code: 00
Similar Properties
Nearby Subdivisions
Brookhaven
Brookhaven Ph 1
Brookhaven Ph 2
Cherrywood Estate
Cherrywood Estates
Cherrywood Preserve
Cherrywood Preserve Ph 1
Copperleaf
Countryside Farms Ocala
Countryside Farms Of Ocala
Freedom Crossings Preserve
Freedom Crossings Preserve Pha
Freedom Xings Preserve Ph 2
Greystone Hills Ph 2
Greystone Hills Ph One
Greystone Hills Ph Two
Hardwood Trls
Harvest Meadow
Hidden Lake
Hidden Lake Un 01
Hidden Lake Un 04
Hidden Lake Un Iv
Hidden Oaks
Indigo East
Indigo East Ph 1
Indigo East Ph 1 Uns Aa Bb
Indigo East Un Aa Ph 01
Jb Ranch
Jb Ranch Ph 01
Jb Ranch Sub Ph 2a
Kingland Country Estates Whisp
Kings Court First Add
Kingsland Country Estate
Kingsland Country Estate Whisp
Kingsland Country Estatemarco
Kingsland Country Estates
Kingsland Country Estates Whis
Majestic Oaks Fourth Add
Majestic Oaks Second Addition
Marion Landing
Marion Lndg Un 03
Marion Lndg Un 2
Marion Oaks
Marion Ranch
Marion Ranch Phase 2
Meadow Glenn Un 03a
Meadow Glenn Un 05
Not On List
Oak Acres
Oak Run
Oak Run Baytree Greens
Oak Run Crescent Oaks
Oak Run Crescent Oaks Golf Lot
Oak Run Fairway Oaks
Oak Run Golf Country Club
Oak Run Golfview B
Oak Run Golfview Un A
Oak Run Hillside
Oak Run Laurel Oaks
Oak Run Linkside
Oak Run Timbergate Tr
Oak Runfountains
Oak Rungolfview
Oaks At Ocala Crossings South
Oaksocala Crossings S Ph Two
Oaksocala Xings South Ph 1
Ocala Crossings S Phase 2
Ocala Crossings South
Ocala Crossings South Ph 2
Ocala Crossings South Ph2
Ocala Crossings South Phase Tw
Ocala Crosssings South Ph 2
Ocala Waterway Estate
Ocala Waterway Estates
Paddock Club Estates
Palm Cay
Palm Cay 02 Rep Efpalm Ca
Palm Cay Un 02
Pidgeon Park
Pioneer Ranch
Pioneer Ranch Phase 1
Sandy Pines
Shady Hills Estates
Shady Road Acres
Southgate Mobile Manor
Spruce Creek
Spruce Crk 03
Spruce Crk Un 03
Woods Mdws East
Contact Info

- Samantha Archer, Broker
- Tropic Shores Realty
- Mobile: 727.534.9276
- samanthaarcherbroker@gmail.com



