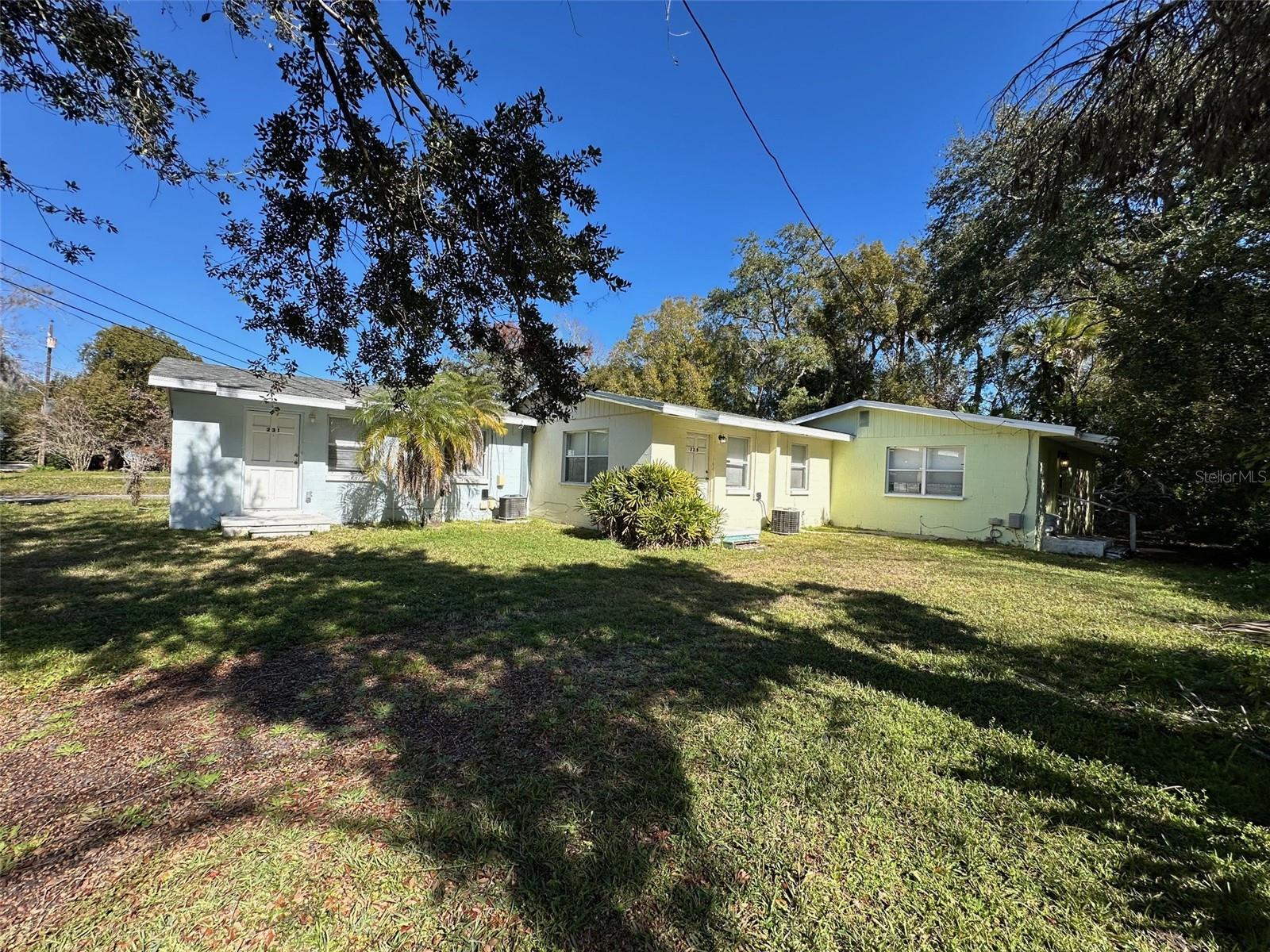1609 Stocking Street, Daytona Beach, FL 32117
Property Photos

Would you like to sell your home before you purchase this one?
Priced at Only: $279,000
For more Information Call:
Address: 1609 Stocking Street, Daytona Beach, FL 32117
Property Location and Similar Properties






- MLS#: 1208914 ( Residential )
- Street Address: 1609 Stocking Street
- Viewed: 61
- Price: $279,000
- Price sqft: $196
- Waterfront: No
- Year Built: 1969
- Bldg sqft: 1424
- Bedrooms: 3
- Total Baths: 2
- Full Baths: 2
- Garage / Parking Spaces: 1
- Additional Information
- Geolocation: 29 / -81
- County: VOLUSIA
- City: Daytona Beach
- Zipcode: 32117
- Subdivision: Cedar Highland
- Elementary School: Westside
- Middle School: Campbell
- High School: Mainland
- Provided by: Oceans Luxury Realty Full Service LLC

- DMCA Notice
Description
Nestled in a quiet cul de sac, this fully updated home blends modern style with everyday comfort. Step inside to brand new luxury vinyl plank flooring and all new lighting that brighten the open floor plan. The spacious living area flows into a versatile flex space, perfect for an office or reading nook. The beautifully remodeled kitchen features sleek quartzite countertops, soft close cabinetry, and stainless steel appliances, with a laundry room and pantry just off to the side. Updated bathrooms add a spa like touch, while each bedroom offers a peaceful retreat. A fenced in backyard provides privacy and space to relax or play. Conveniently located less than ten minutes from Tanger Outlets, Buc ee's, and Daytona International Airport, and under fifteen minutes from the beach, this home offers the perfect mix of tranquility and accessibility. Move in ready with thoughtful updates, it's a space designed to be loved.
Description
Nestled in a quiet cul de sac, this fully updated home blends modern style with everyday comfort. Step inside to brand new luxury vinyl plank flooring and all new lighting that brighten the open floor plan. The spacious living area flows into a versatile flex space, perfect for an office or reading nook. The beautifully remodeled kitchen features sleek quartzite countertops, soft close cabinetry, and stainless steel appliances, with a laundry room and pantry just off to the side. Updated bathrooms add a spa like touch, while each bedroom offers a peaceful retreat. A fenced in backyard provides privacy and space to relax or play. Conveniently located less than ten minutes from Tanger Outlets, Buc ee's, and Daytona International Airport, and under fifteen minutes from the beach, this home offers the perfect mix of tranquility and accessibility. Move in ready with thoughtful updates, it's a space designed to be loved.
Payment Calculator
- Principal & Interest -
- Property Tax $
- Home Insurance $
- HOA Fees $
- Monthly -
For a Fast & FREE Mortgage Pre-Approval Apply Now
Apply Now
 Apply Now
Apply NowFeatures
Building and Construction
- Fencing: Chain Link
- Flooring: Tile, Vinyl
- Roof: Shingle
Land Information
- Lot Features: Cul-De-Sac
School Information
- High School: Mainland
- Middle School: Campbell
- School Elementary: Westside
Garage and Parking
- Parking Features: Carport
Eco-Communities
- Water Source: Public
Utilities
- Cooling: Central Air
- Heating: Central
- Pets Allowed: Cats OK, Dogs OK, Yes
- Road Frontage Type: Private Road
- Sewer: Public Sewer
- Utilities: Propane, Electricity Connected, Sewer Connected, Water Connected
Finance and Tax Information
- Tax Year: 2024
Other Features
- Appliances: Tankless Water Heater, Refrigerator, Microwave, Instant Hot Water, Gas Water Heater, Gas Range, Dishwasher
- Furnished: Unfurnished
- Interior Features: Breakfast Bar, Ceiling Fan(s), Open Floorplan, Pantry, Primary Bathroom - Tub with Shower
- Legal Description: LOT 22 CEDAR HIGHLAND UNIT 2 MB 29 PG 57 PER OR 1597 PG 0471 PER UNREC D/C PER OR 6317 PG 3935 PER OR 6448 PGS 3687-3688 PER OR 6547 PG 3751 PER OR 6756 PG 2944 PER OR 8524 PG 3967
- Levels: One
- Parcel Number: 5211-20-00-0220
- Style: Traditional
- Views: 61
Similar Properties
Nearby Subdivisions
Allyon Park
Audubon Park
Avondale Park
Beverly Hills
Birchwood
Bosley Sub
Breakers
Brown Joe E
Cardinal Estates
Cedar Highland
Cedarhighland Un 02
Center Park
Cherokee Park
Cherokee Park Add 03
Cherokee Park Add 04
Clifton Park
Dakota Park Holly Hill
Daytona Gardens
Derbyshire
Derbyshire Acres
Dixie Park
Dixie Ridge
Dubberly
Dubberly Ranch Estates
Fair Glen
Fairglen
Flanders
Forest Ridge
Fountain Lake
Glenmeadows
Golf Club Estates
Grand Preserve
Grapeland Park
Hamlin Resub
Hart
Hawk's Nest Condo
Heritage
Highland Park
Holly Heights
Holly Hill
Home Acres
Hopkins
Lake Ellabella
Lakewood
Lakewood Park
Larsen
Lewis
Lpga
Mason Carswells Holly Hill
Mason & Carswells Holly Hill
Mason Hills
Mason Park
Mason Park Homes
Mc Bride
Mirage
Not In Subdivision
Oak Bluff
Other
Palm Park
Pine Crest
Pine Crest Add Holly Hill
Pine Ridge
Pleasant Acres
Pleasant View
Powers
Powers Allotment
Rio Vista
Rio Vista Sec B
Ross Homestead
San Juan Acres
Shady Oaks
Sherville Park
Sherville Park 01
Shore Acres
Shotwells Jungle Garden
Tuscany Townhomes
Tuscany Woods
Victoria Park
Victoria Park Increment 02
Walkers Holly Hill
West Ridgewood
Westward Park
Westwood Heights
Westwood Heights Add 03
Contact Info

- Samantha Archer, Broker
- Tropic Shores Realty
- Mobile: 727.534.9276
- samanthaarcherbroker@gmail.com








































