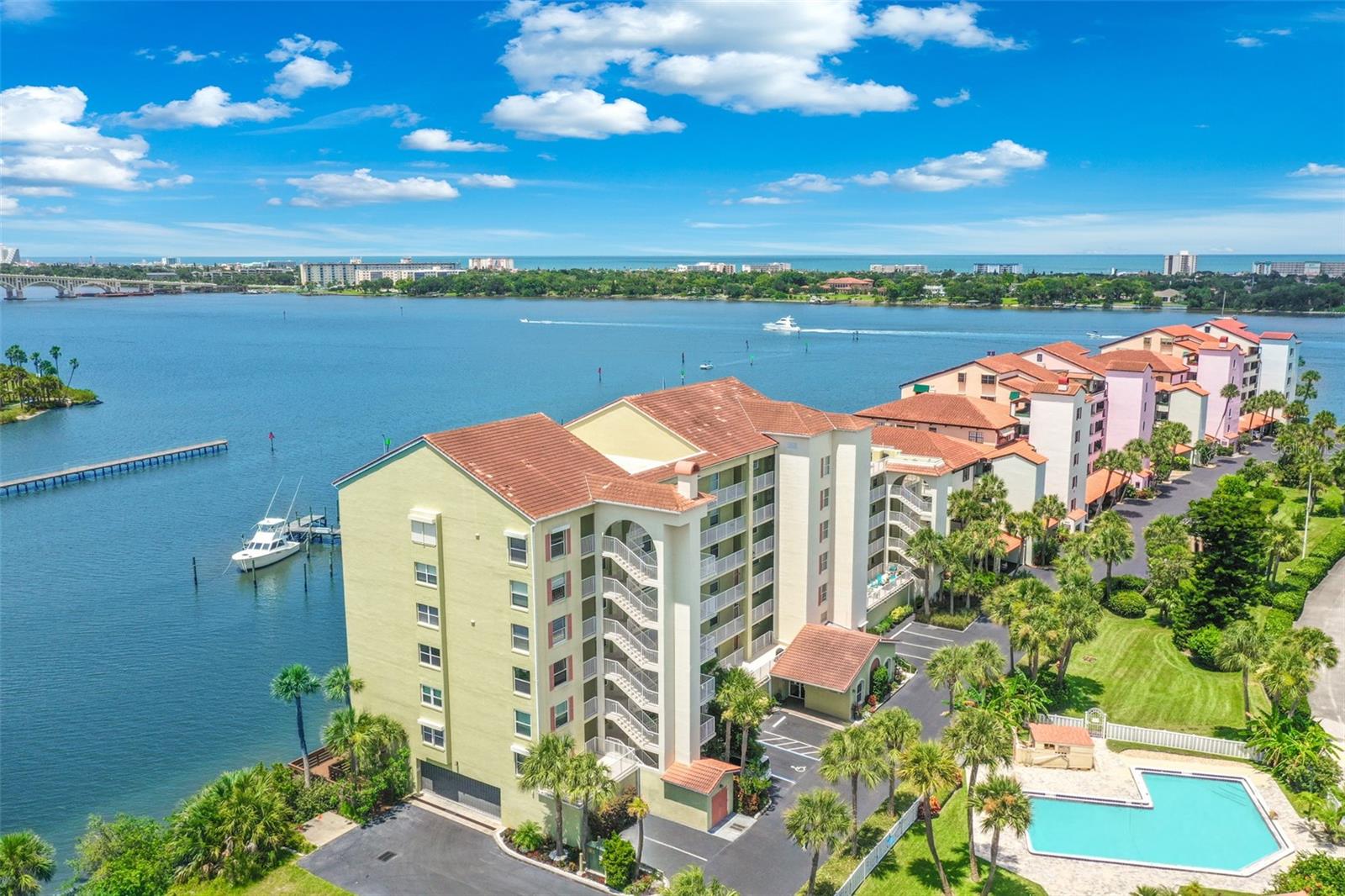521 Marina Point Drive 521, Daytona Beach, FL 32114
Property Photos

Would you like to sell your home before you purchase this one?
Priced at Only: $475,000
For more Information Call:
Address: 521 Marina Point Drive 521, Daytona Beach, FL 32114
Property Location and Similar Properties






- MLS#: 1208942 ( Residential )
- Street Address: 521 Marina Point Drive 521
- Viewed: 80
- Price: $475,000
- Price sqft: $275
- Waterfront: No
- Year Built: 1993
- Bldg sqft: 1725
- Bedrooms: 2
- Total Baths: 2
- Full Baths: 2
- Additional Information
- Geolocation: 29 / -81
- County: VOLUSIA
- City: Daytona Beach
- Zipcode: 32114
- Subdivision: Marina Point Condo
- Building: Marina Point Condo
- Provided by: Realty Pros Assured

- DMCA Notice
Description
Contemporary luxury style in the marina district! The bright & airy design greets you immediately. The great room is bathed in natural light from its corner location showcasing abundant windows & glass doors. The gourmet kitchen is a culinary dream outfitted with custom cabinetry, designer hardware, stone counters, state of the art appliances and ship lap, that adds a nautical vibe. The primary suite is a sanctuary unto itself, complete with a sitting area and mesmerizing water views, a spa inspired ensuite bath and generous walk in shower. The guest bedroom offers equally luxurious accommodations, ensuring the guest experience unrivaled comfort and style. Delivered with a full furniture package that compliment the well designed asthetics that serve multiple purposes mirroring a dynamic lifestyle set against the backdrop of the riverfront. Meanwhile the color palette & glass breathe life into the layout. Every detail contributes to a perfect harmony between sophisticated comfort and contemporary vogue while making the most of the condo's panoramic city views. Outdoor living rivals a florida resort with multiple terraces, a sparkling swimming pool and walking distance to the famed chart house restaurant. For boating enthusiasts a boat slip is available on first come, generously served basis with immediate access to the intracoastal waterway, seamlessly connecting the condo to the daytona beach waters. Milestone & sirs reports successfully completed. A brand new roof and funded reserves! More than just a condo; this is a timesless move in ready retreat, delivered turn key for an extraordinary living experience! Square footage received from tax rolls. All information intended to be accurate but cannot be guaaranteed.
Description
Contemporary luxury style in the marina district! The bright & airy design greets you immediately. The great room is bathed in natural light from its corner location showcasing abundant windows & glass doors. The gourmet kitchen is a culinary dream outfitted with custom cabinetry, designer hardware, stone counters, state of the art appliances and ship lap, that adds a nautical vibe. The primary suite is a sanctuary unto itself, complete with a sitting area and mesmerizing water views, a spa inspired ensuite bath and generous walk in shower. The guest bedroom offers equally luxurious accommodations, ensuring the guest experience unrivaled comfort and style. Delivered with a full furniture package that compliment the well designed asthetics that serve multiple purposes mirroring a dynamic lifestyle set against the backdrop of the riverfront. Meanwhile the color palette & glass breathe life into the layout. Every detail contributes to a perfect harmony between sophisticated comfort and contemporary vogue while making the most of the condo's panoramic city views. Outdoor living rivals a florida resort with multiple terraces, a sparkling swimming pool and walking distance to the famed chart house restaurant. For boating enthusiasts a boat slip is available on first come, generously served basis with immediate access to the intracoastal waterway, seamlessly connecting the condo to the daytona beach waters. Milestone & sirs reports successfully completed. A brand new roof and funded reserves! More than just a condo; this is a timesless move in ready retreat, delivered turn key for an extraordinary living experience! Square footage received from tax rolls. All information intended to be accurate but cannot be guaaranteed.
Payment Calculator
- Principal & Interest -
- Property Tax $
- Home Insurance $
- HOA Fees $
- Monthly -
For a Fast & FREE Mortgage Pre-Approval Apply Now
Apply Now
 Apply Now
Apply NowFeatures
Building and Construction
- Exterior Features: Balcony, Dock
- Flooring: Tile, Wood
- Roof: Other
Garage and Parking
- Parking Features: Assigned, Garage, Underground
Eco-Communities
- Water Source: Public
Utilities
- Cooling: Central Air
- Heating: Central, Electric, Heat Pump
- Pets Allowed: Cats OK, Dogs OK, Number Limit, Size Limit, Yes
- Sewer: Public Sewer
- Utilities: Other
Amenities
- Association Amenities: Clubhouse, Pool
Finance and Tax Information
- Home Owners Association Fee Includes: Cable TV, Insurance, Maintenance Grounds, Security, Sewer, Trash, Water
- Home Owners Association Fee: 779
- Tax Year: 2024
Other Features
- Appliances: Washer, Refrigerator, Microwave, Electric Range, Dryer, Dishwasher
- Interior Features: Ceiling Fan(s), Split Bedrooms
- Legal Description: UNIT 521 MARINA POINT HARBOR PHASE 1 CONDO PER OR 3799 PG 0150 PER OR 4592 PG 2344 PER OR 7324 PG 2464 PER OR 7896 PG 1524 PER OR 8428 PG 2239
- Levels: One
- Parcel Number: 5339-0D-01-5210
- Unit Number: 521
- Views: 80
Similar Properties
Contact Info

- Samantha Archer, Broker
- Tropic Shores Realty
- Mobile: 727.534.9276
- samanthaarcherbroker@gmail.com





















































