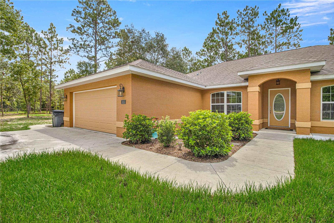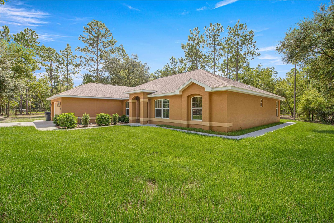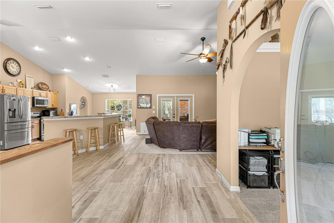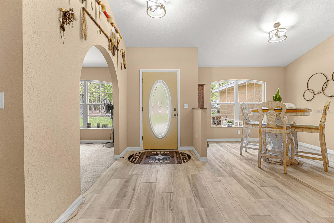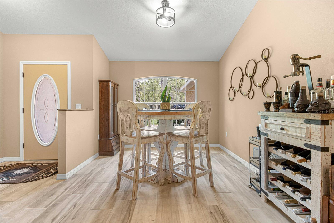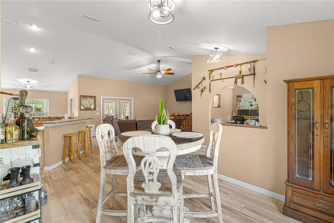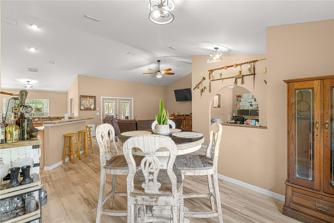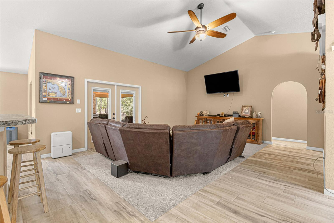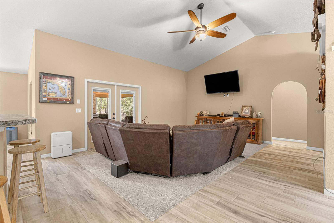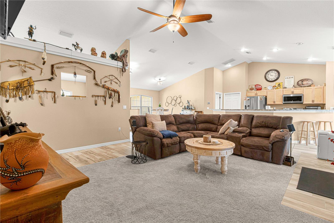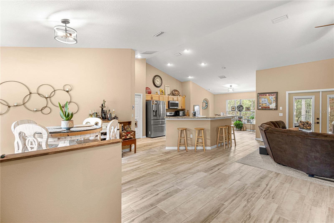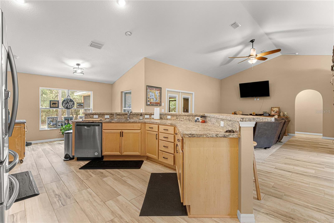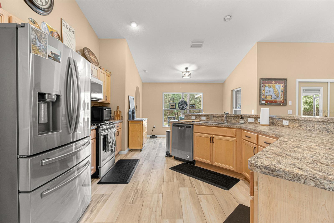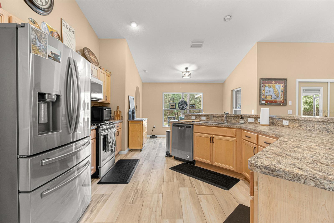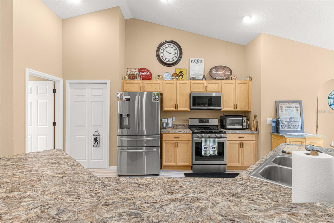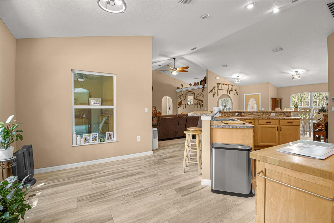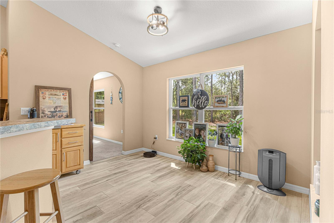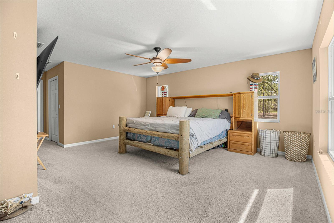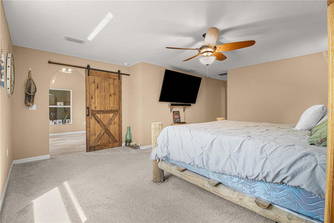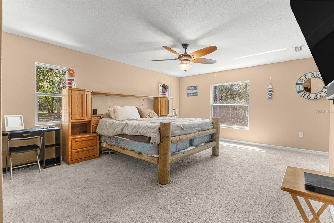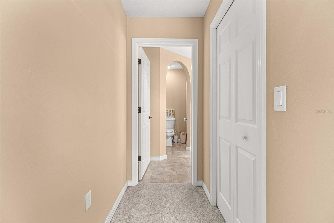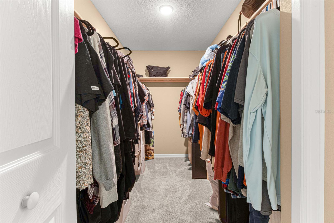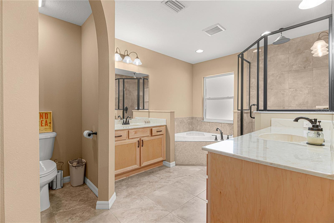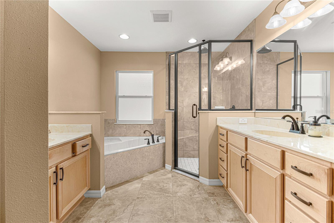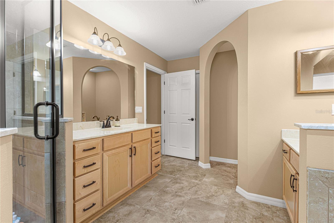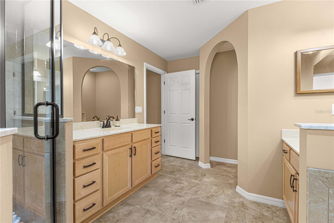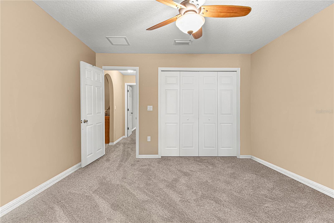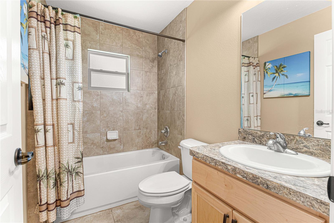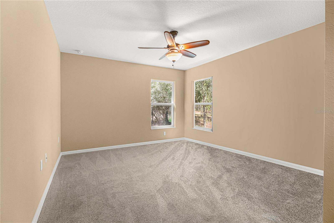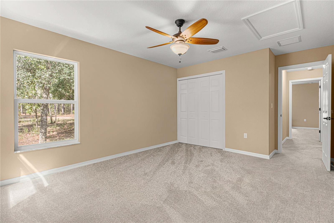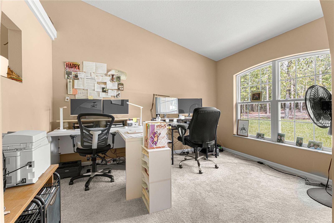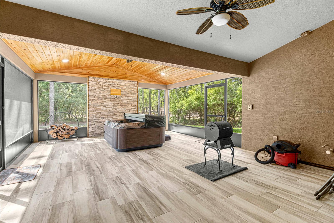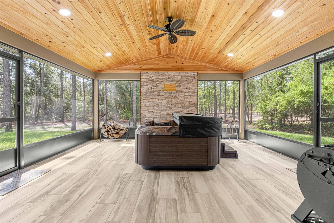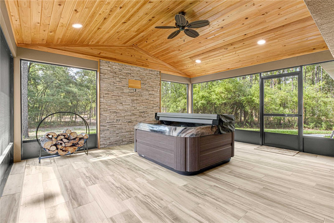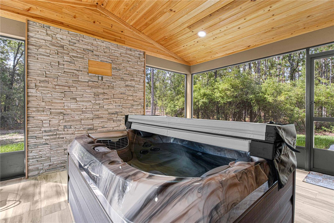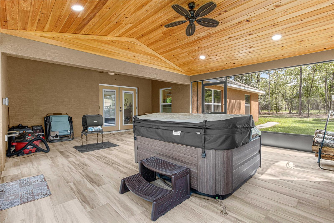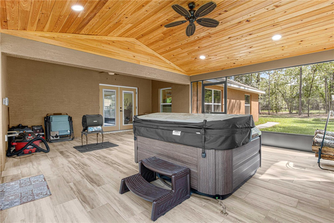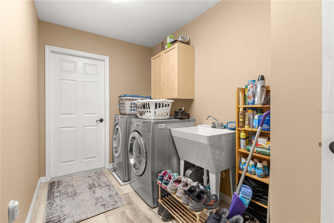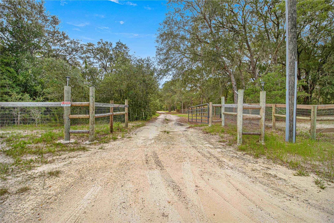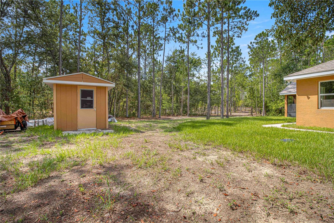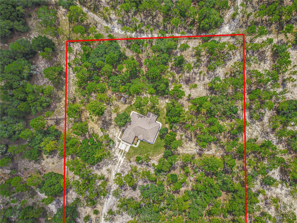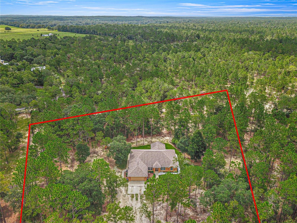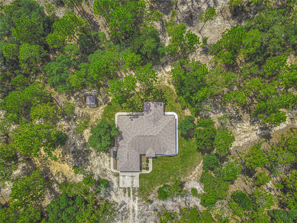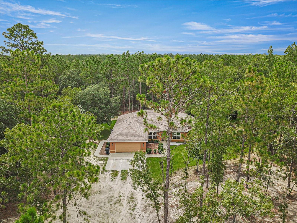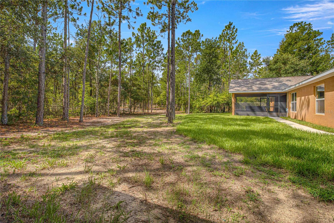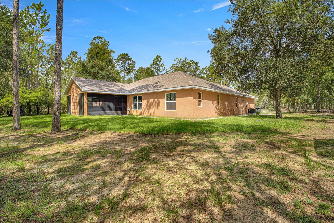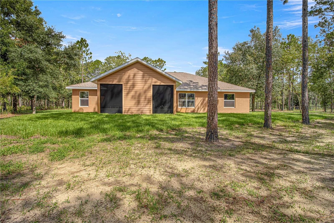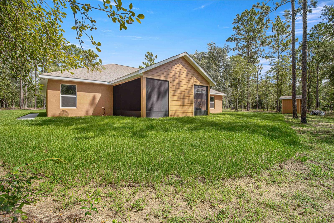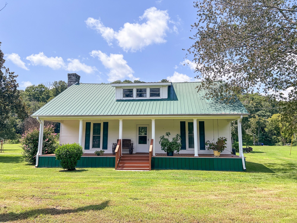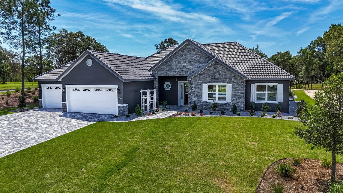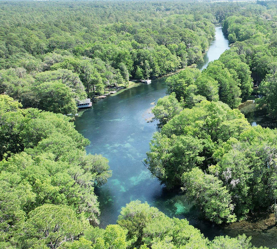1015 165th Court Road, DUNNELLON, FL 34432
Property Photos
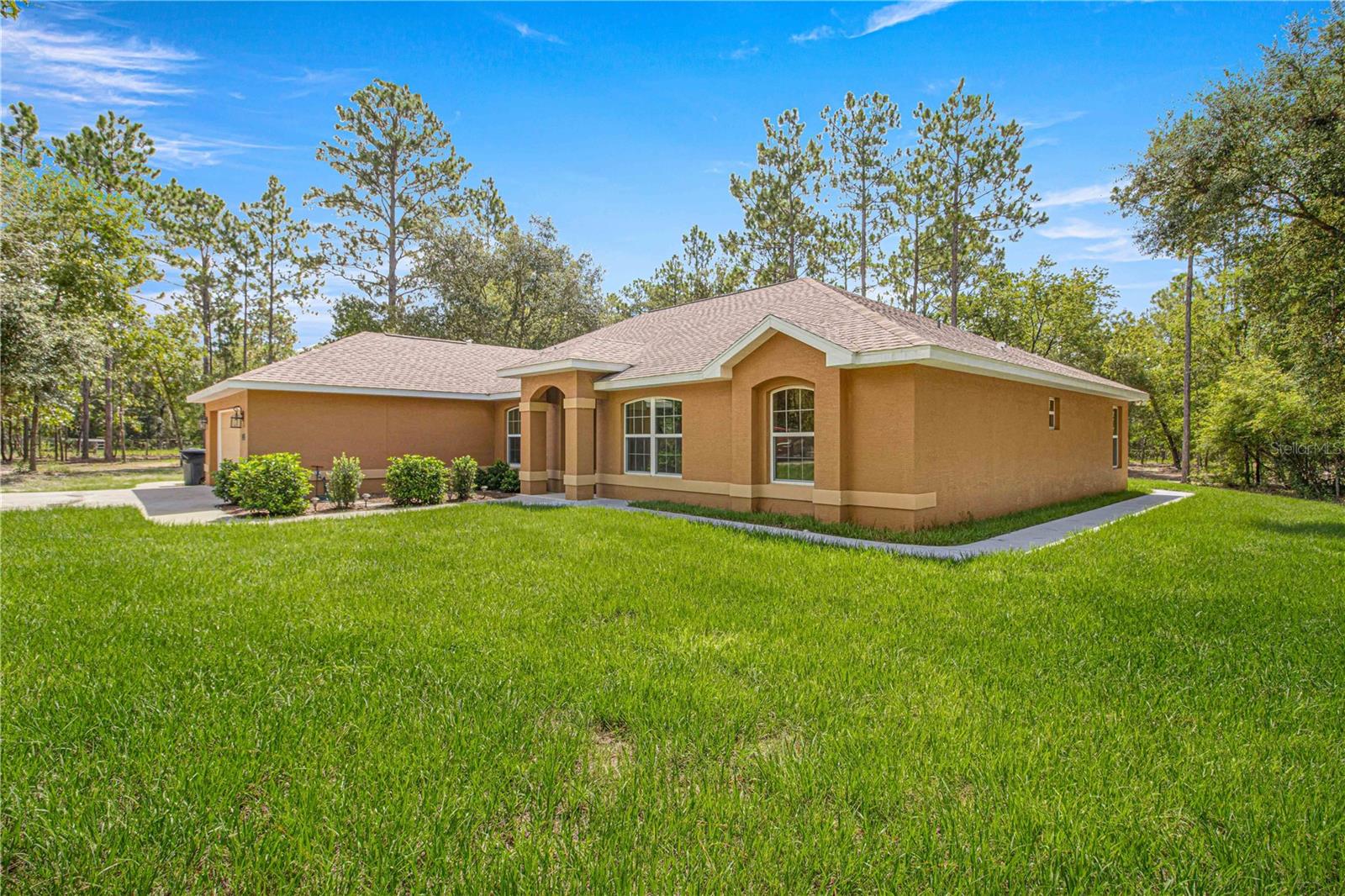
Would you like to sell your home before you purchase this one?
Priced at Only: $875,000
For more Information Call:
Address: 1015 165th Court Road, DUNNELLON, FL 34432
Property Location and Similar Properties
- MLS#: OM661181 ( Residential )
- Street Address: 1015 165th Court Road
- Viewed: 101
- Price: $875,000
- Price sqft: $279
- Waterfront: No
- Year Built: 2020
- Bldg sqft: 3141
- Bedrooms: 3
- Total Baths: 2
- Full Baths: 2
- Garage / Parking Spaces: 2
- Days On Market: 524
- Additional Information
- Geolocation: 29.1976 / -82.3905
- County: MARION
- City: DUNNELLON
- Zipcode: 34432
- Subdivision: High Cotton Farms
- Provided by: RE/MAX FOXFIRE - HWY200/103 S
- Contact: Bonnie Ciesla
- 352-479-0123

- DMCA Notice
-
DescriptionOne or more photo(s) has been virtually staged. This pristine 2020 home is nestled on a stunning 11.39+/ acres, completely enclosed and offering ultimate privacy amidst an abundance of trees. It's an ideal setting for a barn and pastures, should you wish to establish your own private mini farm. A gated entrance leads to a lengthy, picturesque driveway that brings you to your secluded retreat. Upon entering, the wood look tile flooring in the foyer, dining, and kitchen areas immediately catches your eye. To the right, an office/den space with carpeting welcomes you through an authentic archway. The home boasts a cathedral ceiling, enhancing the open floor plan's airy ambiance. The living room is carpeted, featuring a sizable ceiling fan, while the kitchen is equipped with a gas stainless range, dishwasher, wooden cabinets, and ample counter space to delight any family chef, complemented by a generous pantry with wooden shelving. French doors in the living room open to a newly screened porch with a beautiful cypress ceiling, a stacked stone feature wall, recessed dimmable lighting, and a private jacuzzi, all prepped for an outdoor kitchenideal for hosting. The spacious master bedroom offers a barn door entry, carpeting, and a walk in closet with solid wood shelving. The master bathroom includes a dual sink vanity, a soaking tub, and a walk in shower. The split floor plan places two guest bedrooms on the opposite side of the house, each perfectly proportioned. The property features two archery ranges and ample space for a mini farm, a pool, or any other amenities your heart desires, with extensive room for outbuildings, RVs, or additional toys. Located under 15 minutes from WEC and near the Rainbow River for kayaking or tubing, this home provides all the privacy you could want. Schedule your viewing today!
Payment Calculator
- Principal & Interest -
- Property Tax $
- Home Insurance $
- HOA Fees $
- Monthly -
Features
Building and Construction
- Covered Spaces: 0.00
- Exterior Features: Private Mailbox
- Flooring: Carpet, Tile
- Living Area: 2159.00
- Roof: Shingle
Land Information
- Lot Features: Level, Oversized Lot, Private, Paved
Garage and Parking
- Garage Spaces: 2.00
Eco-Communities
- Water Source: Well
Utilities
- Carport Spaces: 0.00
- Cooling: Central Air
- Heating: Electric
- Pets Allowed: Yes
- Sewer: Septic Tank
- Utilities: Electricity Connected, Water Connected
Finance and Tax Information
- Home Owners Association Fee: 0.00
- Net Operating Income: 0.00
- Tax Year: 2022
Other Features
- Appliances: Dishwasher, Gas Water Heater, Range
- Country: US
- Interior Features: Cathedral Ceiling(s), Ceiling Fans(s), Open Floorplan, Split Bedroom, Thermostat
- Legal Description: SEC 09 TWP 15 RGE 19 PLAT BOOK UNR HIGH COTTON FARMS II LOT 8 BEING MORE PARTICULARLY DESC AS: COM AT THE NE COR OF SEC 9 TH S 89-15-23 W 2253.42 FT TH S 15-24-05 W 816.43 FT TO THE POB TH S 72-14-53 E 1341.13 FT TH S 15-24-05 W 370 FT TH N 72-1453 W 1341.13 FT TH N 15-24-05 E 370 FT TO THE POB
- Levels: One
- Area Major: 34432 - Dunnellon
- Occupant Type: Owner
- Parcel Number: 19988-001-08
- Views: 101
- Zoning Code: A1
Similar Properties
Nearby Subdivisions
Bel Lago - South Hamlet
Bel Lago South Hamlet
Blue Cove Un 02
Blue Cove Un 1
Blue Run Terrace
Dunnellon Heights
Dunnellon Oaks
Fisks Sub
Florida Highlands
Florida Hlnds
Grand Park
Grand Park North
High Cotton Farms
Indian Cove Farms
Juliette Falls
Juliette Falls
Juliette Falls 01 Rep
Juliette Falls 02 Replat
Juliette Falls 2nd Rep
Kp Sub
Neighborhood 9316 Rolling Ran
None
Not In Hernando
Not On List
Rainbow Lakes Estate
Rainbow River Acres
Rainbow Spgs
Rainbow Spgs 05 Rep
Rainbow Spgs 5th Rep
Rainbow Spgs Country Club Esta
Rainbow Spgs Fifth Re
Rainbow Spgs Fifth Rep
Rainbow Spgs Fr
Rainbow Spgs The Forest
Rainbow Springs
Rainbow Springs Cc
Rainbow Springs Country Club E
Rio Vista
Rippling Waters
Rolling Hills
Rolling Hills 01
Rolling Hills 02
Rolling Hills 02a
Rolling Hills 1
Rolling Hills Un 01
Rolling Hills Un 01 A
Rolling Hills Un 02
Rolling Hills Un 02 A
Rolling Hills Un 05
Rolling Hills Un 1
Rolling Hills Un One
Rolling Hills Un Two
Rolling Nhills Un 2
Rolling Ranch Estate
Rolling Ranch Estates
Spruce Creek Preserve
Spruce Creek Preserve 03
Spruce Creek Preserve Ii
Spruce Creek Preserve Via
Spruce Crk Preserve 06
Tompkins Georges Add
Town Of Dunnellon

- Samantha Archer, Broker
- Tropic Shores Realty
- Mobile: 727.534.9276
- samanthaarcherbroker@gmail.com


