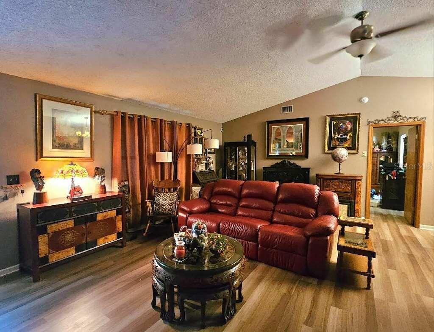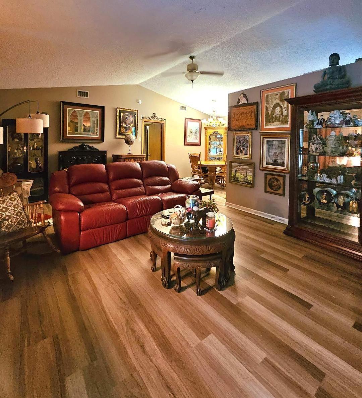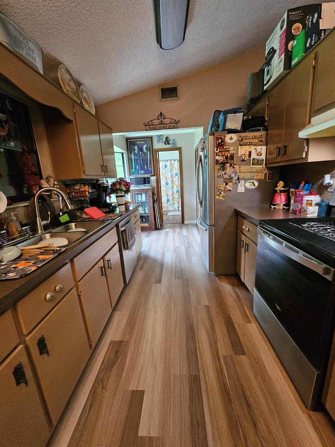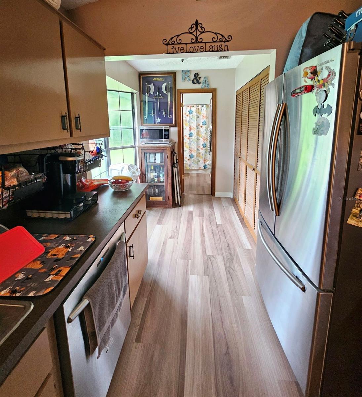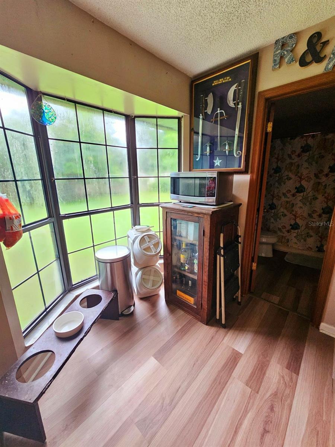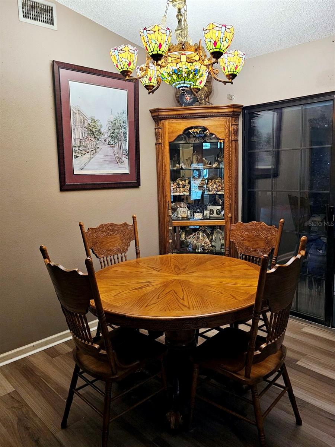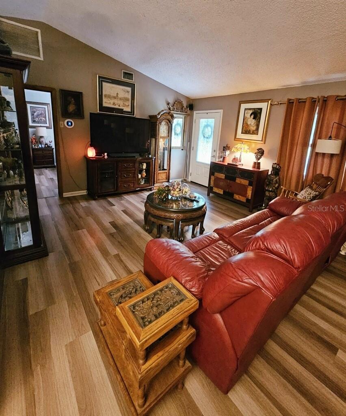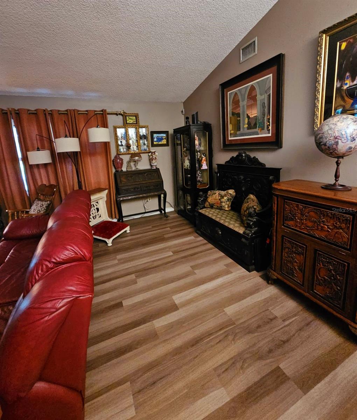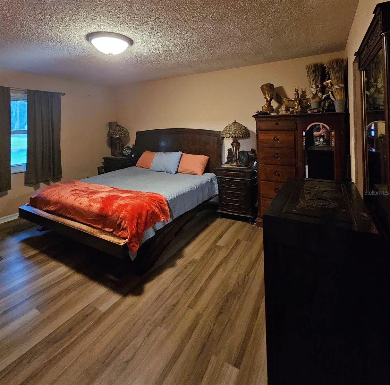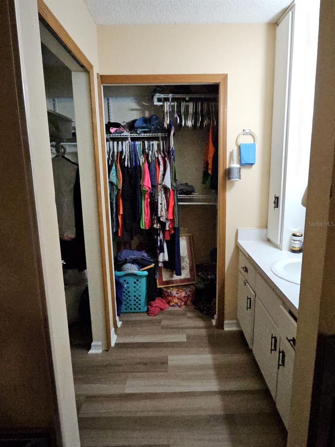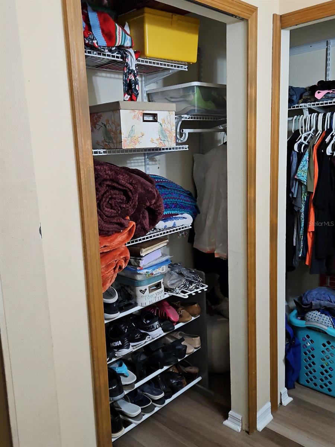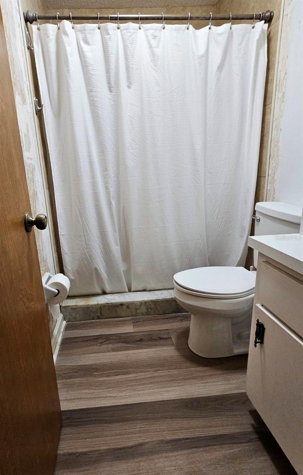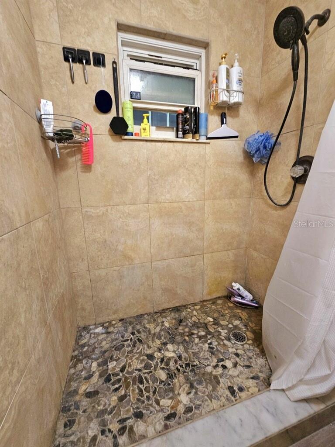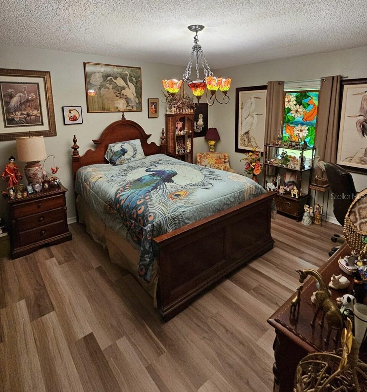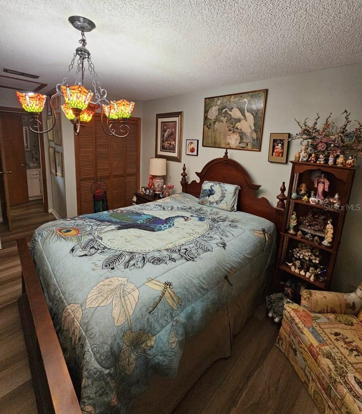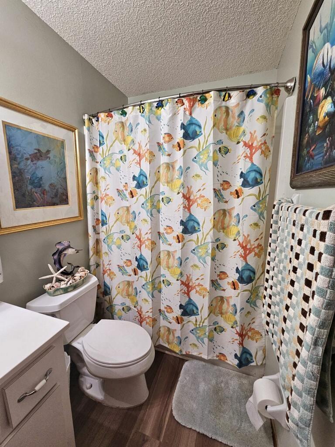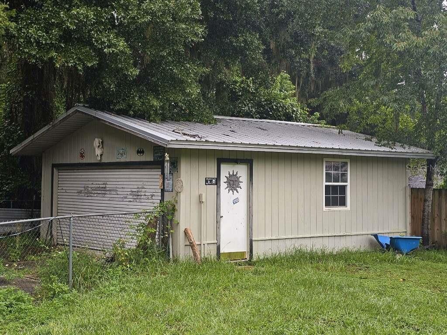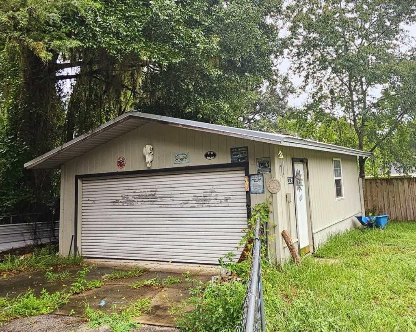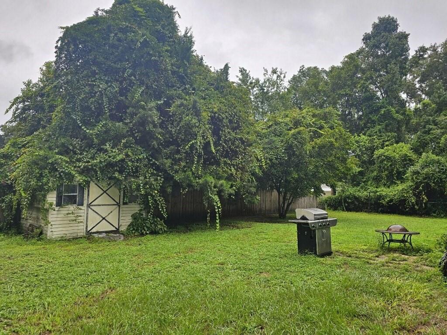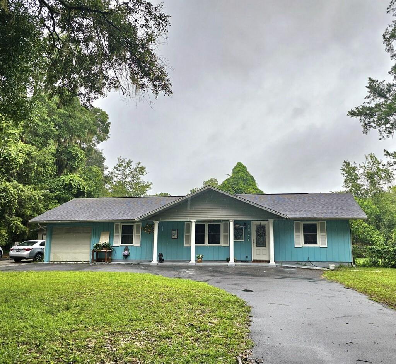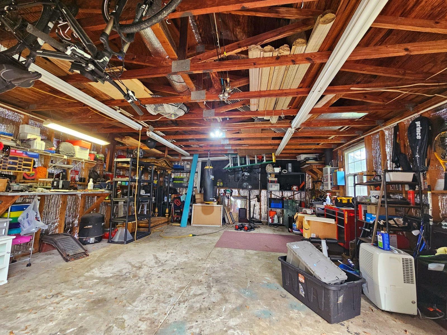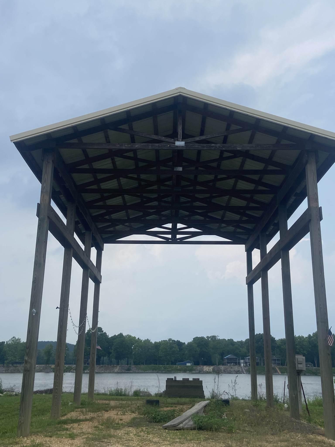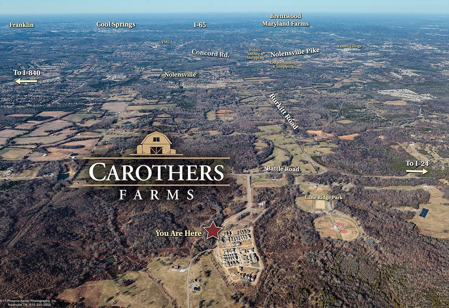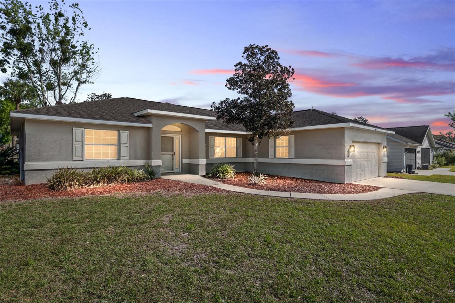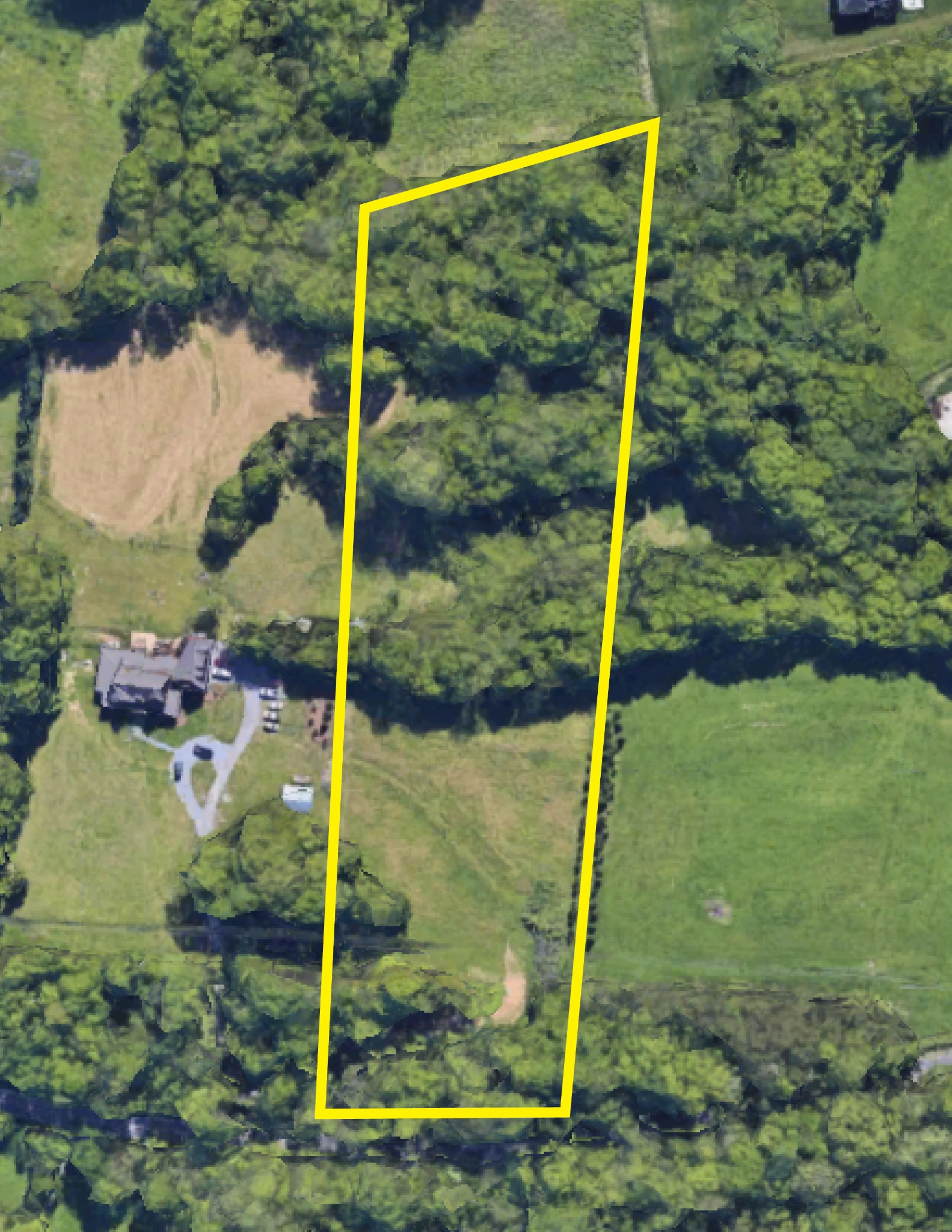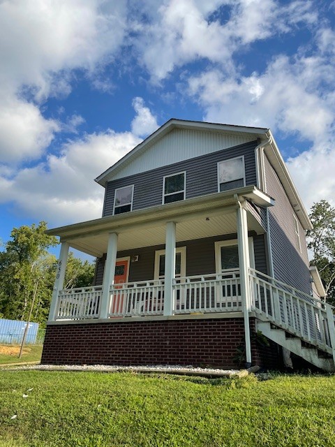5877 64th Street, OCALA, FL 34482
Property Photos

Would you like to sell your home before you purchase this one?
Priced at Only: $239,900
For more Information Call:
Address: 5877 64th Street, OCALA, FL 34482
Property Location and Similar Properties






- MLS#: OM686042 ( Residential )
- Street Address: 5877 64th Street
- Viewed: 59
- Price: $239,900
- Price sqft: $107
- Waterfront: No
- Year Built: 1985
- Bldg sqft: 2236
- Bedrooms: 2
- Total Baths: 2
- Full Baths: 2
- Garage / Parking Spaces: 2
- Days On Market: 203
- Additional Information
- Geolocation: 29.2542 / -82.2166
- County: MARION
- City: OCALA
- Zipcode: 34482
- Subdivision: Ocala Park Estate
- Provided by: CB/ELLISON RLTY WEST
- Contact: Matt Taylor
- 352-854-9717

- DMCA Notice
Description
Lovely 2 bedroom, 2 bath home in Northwest Ocala, offering 1,162 sq. ft. of comfortable living space on nearly half an acre. Built in 1985, this updated home features luxury vinyl flooring throughout and a desirable split bedroom plan for added privacy. The kitchen is equipped with stainless steel appliances, including a refrigerator, range, and dishwasher, plus a microwave and range hood. The owner's suite boasts a walk in closet and an updated bathroom with a tiled stall shower. The great room is spacious with a vaulted ceiling, while the eat in kitchen provides a cozy dining space and pantry storage. Outside, enjoy a fenced backyard and a detached garage/workshop with newer metal roof ideal for hobbies or additional storage. Updates include enclosed Florida room in 2016 providing the option of additional living space, floors replaced in 2022, primary bathroom shower tile redone in 2022, garage door opener replaced in 2022, cabinets and counters replaced in 2016. Well pump and tank replaced in 2018, HVAC replaced in May 2024. Garage is described as 2 spaces. There is an attached 1 car garage as well as a separate detached garage/workshop. Don't miss this great opportunity!
Description
Lovely 2 bedroom, 2 bath home in Northwest Ocala, offering 1,162 sq. ft. of comfortable living space on nearly half an acre. Built in 1985, this updated home features luxury vinyl flooring throughout and a desirable split bedroom plan for added privacy. The kitchen is equipped with stainless steel appliances, including a refrigerator, range, and dishwasher, plus a microwave and range hood. The owner's suite boasts a walk in closet and an updated bathroom with a tiled stall shower. The great room is spacious with a vaulted ceiling, while the eat in kitchen provides a cozy dining space and pantry storage. Outside, enjoy a fenced backyard and a detached garage/workshop with newer metal roof ideal for hobbies or additional storage. Updates include enclosed Florida room in 2016 providing the option of additional living space, floors replaced in 2022, primary bathroom shower tile redone in 2022, garage door opener replaced in 2022, cabinets and counters replaced in 2016. Well pump and tank replaced in 2018, HVAC replaced in May 2024. Garage is described as 2 spaces. There is an attached 1 car garage as well as a separate detached garage/workshop. Don't miss this great opportunity!
Payment Calculator
- Principal & Interest -
- Property Tax $
- Home Insurance $
- HOA Fees $
- Monthly -
For a Fast & FREE Mortgage Pre-Approval Apply Now
Apply Now
 Apply Now
Apply NowFeatures
Building and Construction
- Covered Spaces: 0.00
- Exterior Features: Lighting, Sliding Doors
- Fencing: Chain Link, Wood
- Flooring: Luxury Vinyl
- Living Area: 1162.00
- Other Structures: Other
- Roof: Shingle
Land Information
- Lot Features: In County, Level, Paved
Garage and Parking
- Garage Spaces: 2.00
- Open Parking Spaces: 0.00
- Parking Features: Garage Door Opener, Other
Eco-Communities
- Water Source: Well
Utilities
- Carport Spaces: 0.00
- Cooling: Central Air
- Heating: Central, Electric, Heat Pump
- Sewer: Septic Tank
- Utilities: BB/HS Internet Available, Cable Available, Electricity Connected
Finance and Tax Information
- Home Owners Association Fee: 0.00
- Insurance Expense: 0.00
- Net Operating Income: 0.00
- Other Expense: 0.00
- Tax Year: 2023
Other Features
- Appliances: Dishwasher, Dryer, Range, Refrigerator, Washer
- Country: US
- Furnished: Unfurnished
- Interior Features: Ceiling Fans(s), Eat-in Kitchen, Split Bedroom, Thermostat, Vaulted Ceiling(s), Walk-In Closet(s), Window Treatments
- Legal Description: SEC 21 TWP 14 RGE 21 PLAT BOOK H PAGE 018 OCALA PARK ESTATES UNIT 2 BLK 6 LOT 24.25
- Levels: One
- Area Major: 34482 - Ocala
- Occupant Type: Vacant
- Parcel Number: 1302-006-024
- Style: Ranch
- Views: 59
- Zoning Code: R1
Similar Properties
Nearby Subdivisions
00
1371 Ocala Pres Ashley Small
Agriculture Non Sub
Bryan Woods
Cotton Wood
Derby Farms
Dorchester Estate
Equestrian Oaks
Equestrian Springs
Finish Line
Frst Villas 02
Golden Hills
Golden Hills Turf Country Clu
Golden Meadow Estate
Golden Ocal Un 1
Golden Ocala
Golden Ocala 01
Golden Ocala Golf Equestrian
Golden Ocala Golf And Equestri
Golden Ocala Un 01
Golden Ocala Un 1
Heath Preserve
Hunter Farm
Hunterdon Hamlet Un 02
Marion Oaks
Masters Village
Meadow Wood Acres
Meadow Wood Farms 02
Meadow Wood Farms Un 01
Meadow Wood Farms Un 02
Mossbrook Farms
None
Not On List
Not On The List
Ocala Estate
Ocala Oaks
Ocala Palms
Ocala Palms 06
Ocala Palms Un 01
Ocala Palms Un 02
Ocala Palms Un 03
Ocala Palms Un 04
Ocala Palms Un 06
Ocala Palms Un 07
Ocala Palms Un 08
Ocala Palms Un 09
Ocala Palms Un I
Ocala Palms Un Ix
Ocala Palms Un V
Ocala Palms Un Vii
Ocala Palms Un X
Ocala Palms V
Ocala Palms X
Ocala Park Estate
Ocala Park Estates
Ocala Preserve
Ocala Preserve Ph 1
Ocala Preserve Ph 11
Ocala Preserve Ph 13
Ocala Preserve Ph 18a
Ocala Preserve Ph 1b 1c
Ocala Preserve Ph 2
Ocala Preserve Ph 5
Ocala Preserve Ph 6
Ocala Preserve Ph 9
Ocala Preserve Ph Ii
Ocala Preserve Phase 13
Ocala Preserve Phase 1b & 1c
Ocala Preserve Phase 2
Ocala Rdg 13
Ocala Rdg Estates Un 01
Ocala Rdg Un 01
Ocala Rdg Un 07
Ocala Rdg Un 09
Ocala Rdg Un 6
Ocala Rdg Un 7
Ocala Rdg Un 8
Ocala Ridge
Ocala Ridge Un 08
Other
Quail Mdw
Quail Meadow
Rainbow Acres Sub
Rainbow Park Un 4
Rlr Golden Ocala
Rolling Hills Un 05
Route 40 Ranchettes
Sand Hill Crk Rep
Villageascot Heath
Contact Info

- Samantha Archer, Broker
- Tropic Shores Realty
- Mobile: 727.534.9276
- samanthaarcherbroker@gmail.com



