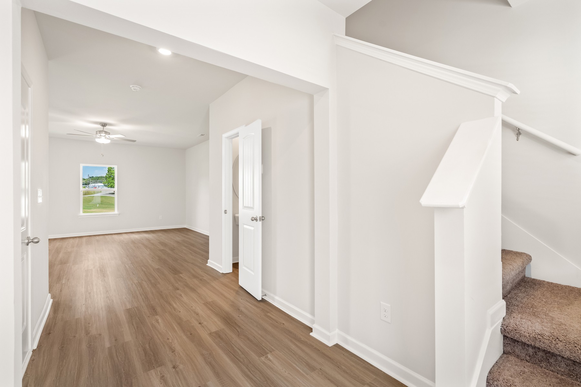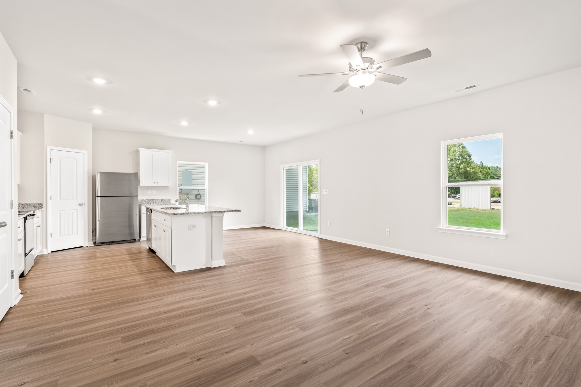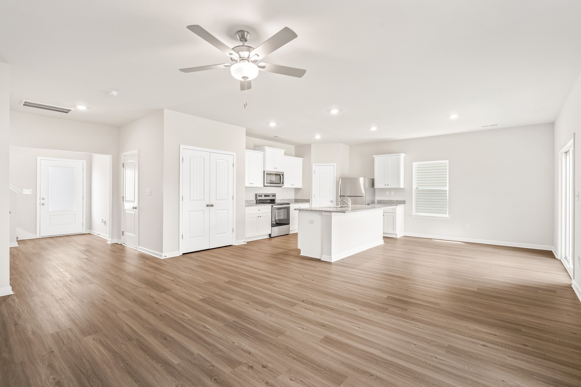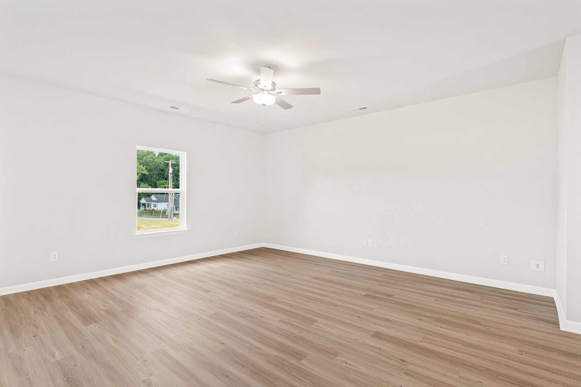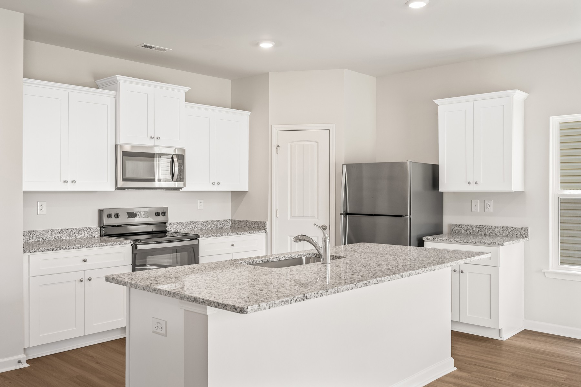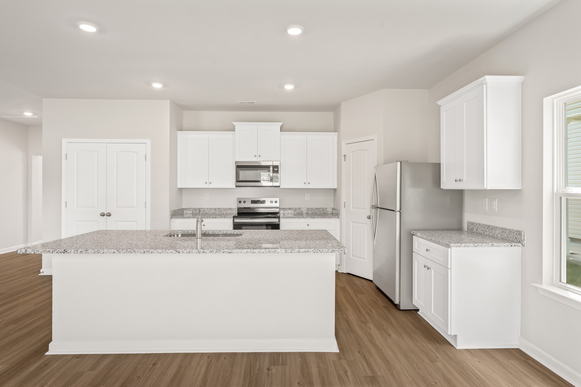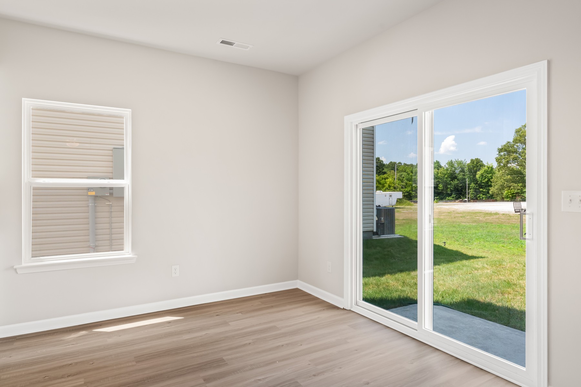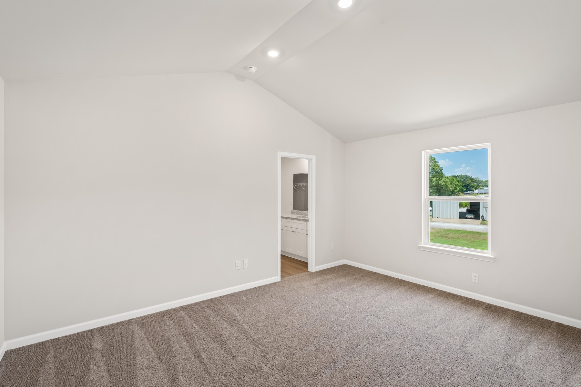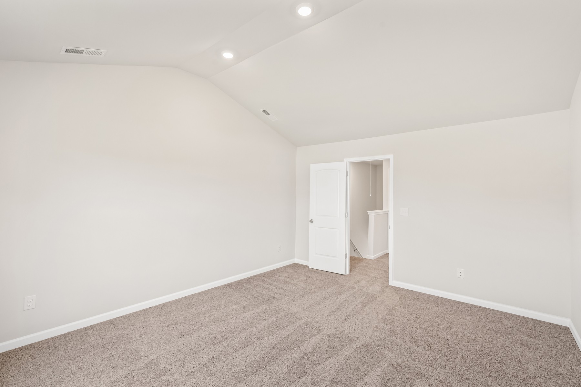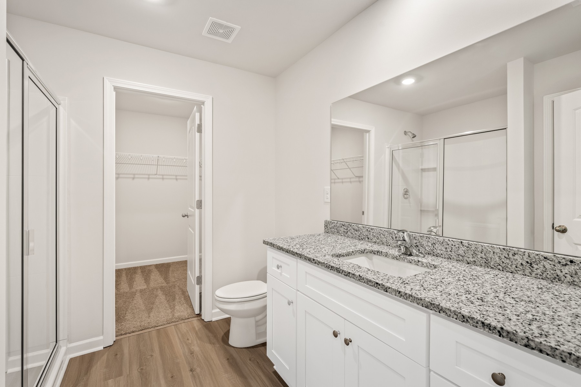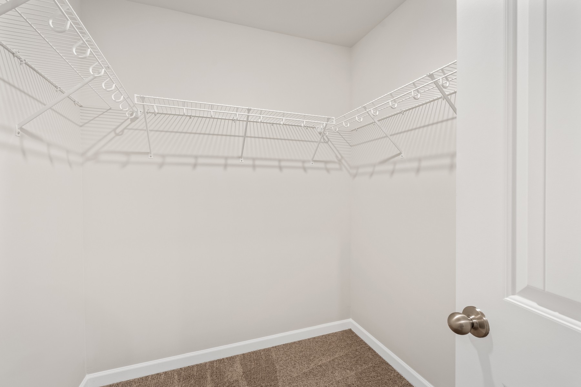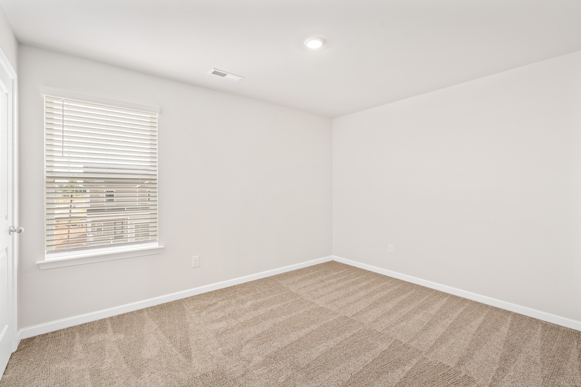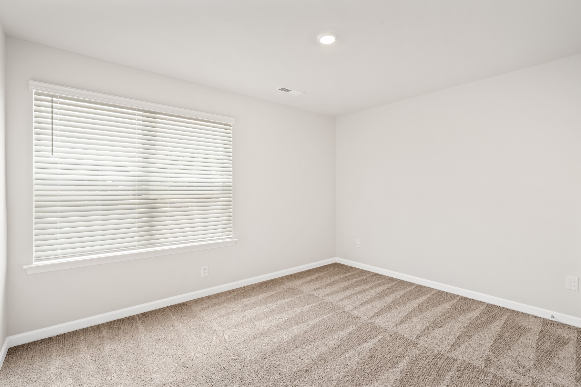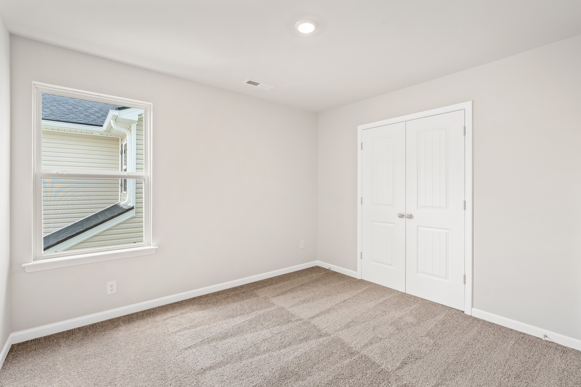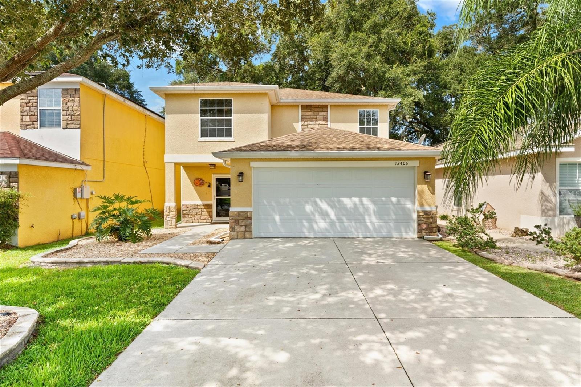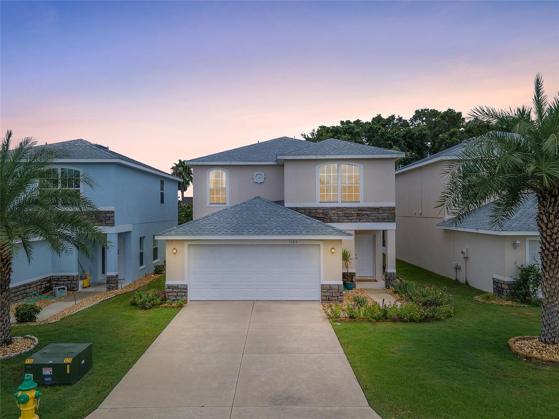4877 122nd Avenue, OXFORD, FL 34484
Property Photos
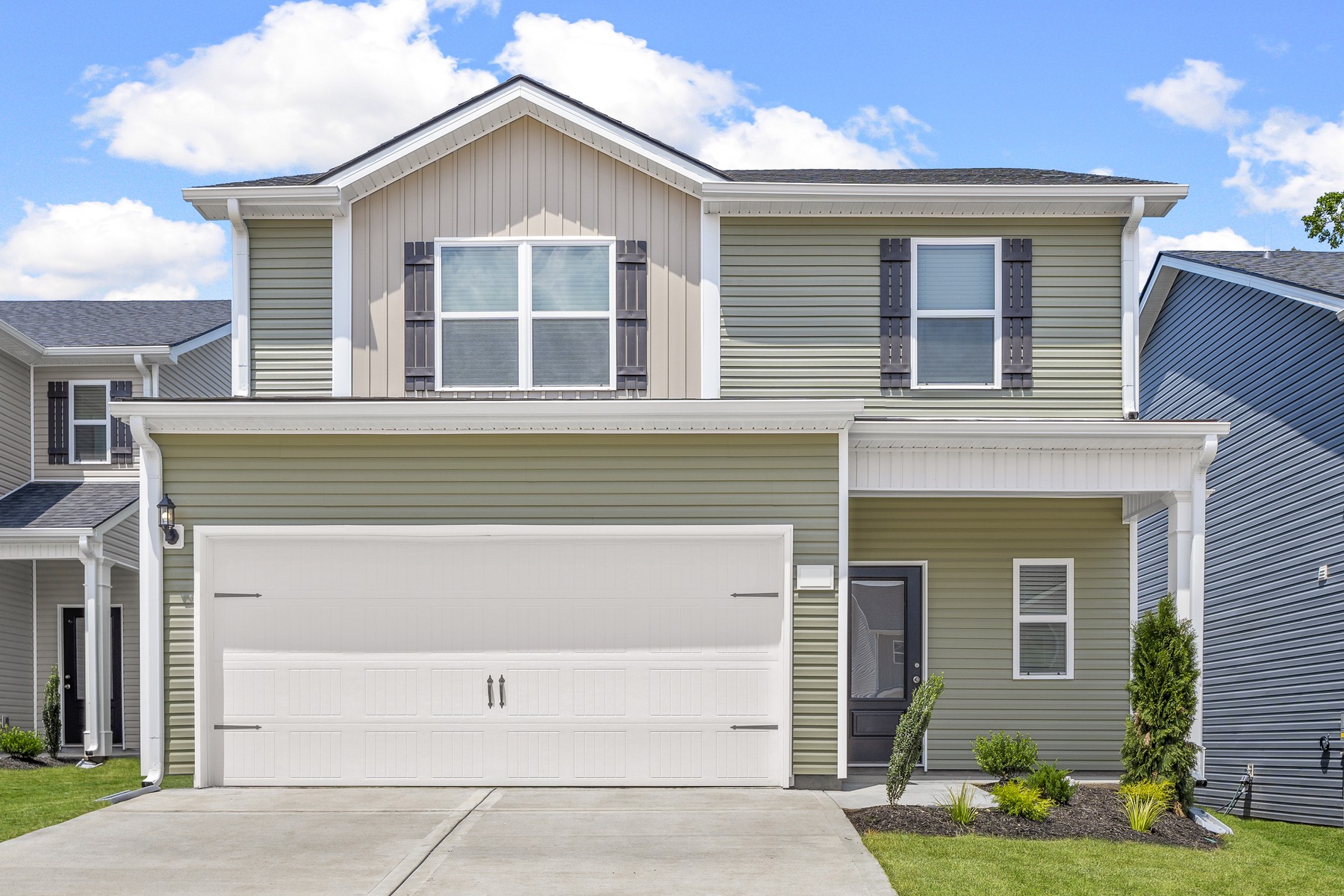
Would you like to sell your home before you purchase this one?
Priced at Only: $319,000
For more Information Call:
Address: 4877 122nd Avenue, OXFORD, FL 34484
Property Location and Similar Properties
- MLS#: OM686697 ( Residential )
- Street Address: 4877 122nd Avenue
- Viewed: 28
- Price: $319,000
- Price sqft: $167
- Waterfront: No
- Year Built: 2012
- Bldg sqft: 1912
- Bedrooms: 4
- Total Baths: 4
- Full Baths: 3
- 1/2 Baths: 1
- Garage / Parking Spaces: 2
- Days On Market: 87
- Additional Information
- Geolocation: 28.9351 / -82.0218
- County: SUMTER
- City: OXFORD
- Zipcode: 34484
- Subdivision: Villages Of Parkwood
- Elementary School: Wildwood Elementary
- Middle School: Wildwood Middle
- High School: Wildwood High
- Provided by: RE/MAX PREMIER REALTY
- Contact: Jolinda Fisher
- 352-461-0800

- DMCA Notice
-
DescriptionSELLER is offering $5,000 towards buyer's closing costs and pre paids. Nestled in the sought after Villages of Parkwood, this beautifully designed 4 bedroom, 3.5 bathroom home offers the perfect blend of comfort, style, and convenience. Located just minutes from Hwy 101 and CR 466, this residence is at the heart of The Villages, Florida, ensuring easy access to everything you need. Built with durable concrete block and stucco construction, this home boasts high ceilings that enhance the sense of space and sophistication. Step into this home and be immediately captivated by the expansive open floor plan that seamlessly blends the living, kitchen, and dining areas into one magnificent space. The vast layout is perfect for both everyday living and entertaining, where the boundaries between rooms disappear, creating an airy, spacious environment that everyone will envy. The living area flows seamlessly into a spacious kitchen, featuring a generous countertop with ample seating, creating the perfect heart of the home. Just beyond, the dining area, bathed in natural light, offers the perfect backdrop for memorable gatherings. Enjoy seamless indoor outdoor living with a sliding door leading to a screened 10x30 lanai, where you can unwind while overlooking the peaceful greenspace. With no neighbors behind, your privacy is assured. This open concept design not only maximizes space but also fosters a warm, inviting atmosphere that makes every moment at home feel special. Upstairs, all four spacious bedrooms and three full bathrooms await, with the primary suite showcasing a walk in closet and a en suite bathroom featuring a walk in shower. The second story 10x30 porch off the rear of the home is a true sanctuary, offering both size and beauty in abundance. Spanning the entire width of the house, this expansive outdoor space provides ample room for relaxation, dining, and enjoying the outdoors. Whether you're sipping your morning coffee or hosting an evening gathering, the porch's elevated position offers stunning views and a refreshing breeze, making it the perfect extension of your living space. Downstairs, a conveniently located half bath adds to the home's functionality. The home also includes a private mailbox and is situated within a friendly community complete with sidewalks for leisurely strolls. Living here means youre just moments away from shopping, top notch medical facilities, fine dining, and The Villages Charter Schools. This home is more than just a place to live; it's a lifestyle. Dont miss the opportunity to make it your call for a showing today!
Payment Calculator
- Principal & Interest -
- Property Tax $
- Home Insurance $
- HOA Fees $
- Monthly -
Features
Building and Construction
- Covered Spaces: 0.00
- Exterior Features: Balcony, Irrigation System, Private Mailbox, Sliding Doors
- Flooring: Carpet, Luxury Vinyl, Vinyl
- Living Area: 1912.00
- Roof: Shingle
School Information
- High School: Wildwood High
- Middle School: Wildwood Middle
- School Elementary: Wildwood Elementary
Garage and Parking
- Garage Spaces: 2.00
Eco-Communities
- Water Source: Public
Utilities
- Carport Spaces: 0.00
- Cooling: Central Air
- Heating: Electric, Heat Pump
- Pets Allowed: Yes
- Sewer: Public Sewer
- Utilities: Sewer Connected, Street Lights, Water Connected
Amenities
- Association Amenities: Basketball Court, Clubhouse, Fitness Center, Gated, Pickleball Court(s), Playground, Pool, Spa/Hot Tub, Tennis Court(s)
Finance and Tax Information
- Home Owners Association Fee Includes: Common Area Taxes, Pool, Maintenance Grounds, Private Road, Recreational Facilities
- Home Owners Association Fee: 80.00
- Net Operating Income: 0.00
- Tax Year: 2023
Other Features
- Appliances: Dishwasher, Disposal, Dryer, Electric Water Heater, Microwave, Refrigerator, Washer
- Association Name: Vickie Couture
- Association Phone: 352-430-2628
- Country: US
- Interior Features: Ceiling Fans(s), PrimaryBedroom Upstairs, Thermostat, Walk-In Closet(s)
- Legal Description: LOT 177 THE VILLAGES OF PARKWOOD PB 10 PG 17-17F
- Levels: Two
- Area Major: 34484 - Oxford
- Occupant Type: Owner
- Parcel Number: D09M177
- Possession: Close of Escrow
- View: Trees/Woods
- Views: 28
- Zoning Code: RESI
Similar Properties
Nearby Subdivisions
Beg 2047.88 Ft E Of Sw Cor Of
Bison Valley
Densan Park
Densan Park Ph 1
Densan Park Ph One
Grand Oaks Manor Ph 1
Horseshoe Bend
Lakeshore
Lakeside Landing
Lakeside Landings
Lakeside Landings Enclave
Lakeside Lndgs
No Subdivision
None
Not On List
Oxford Oaks
Oxford Oaks Ph 1
Oxford Oaks Ph 2
Regatta Ph2 Lakeside Landings
Sec 21
Simple Life
Simple Life Lakeshore
Ss Caruthers Add
Sumter Crossing
Villages Of Parkwood
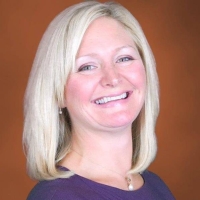
- Samantha Archer, Broker
- Tropic Shores Realty
- Mobile: 727.534.9276
- samanthaarcherbroker@gmail.com


