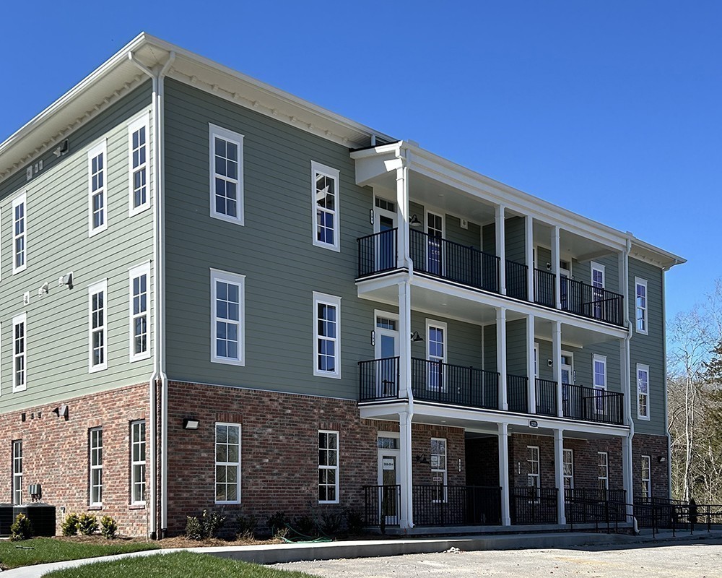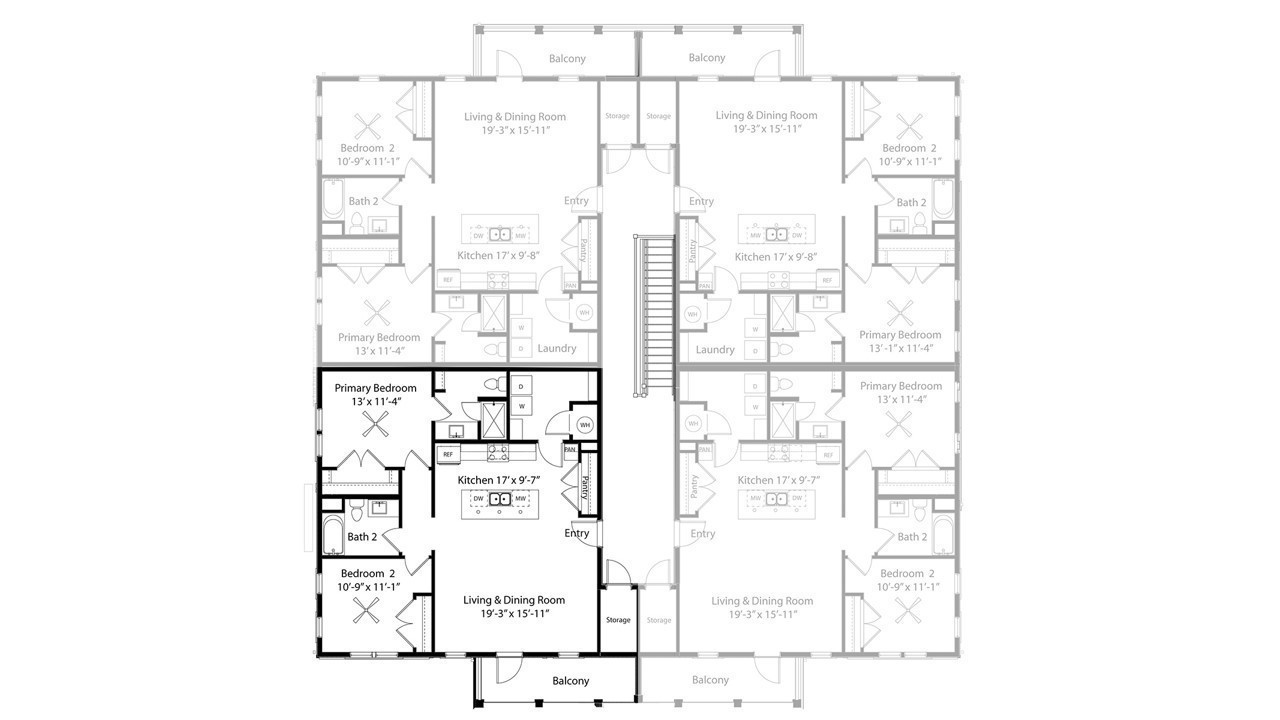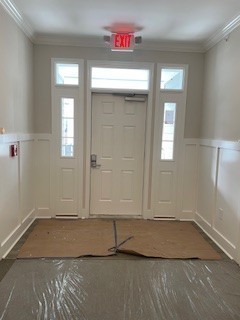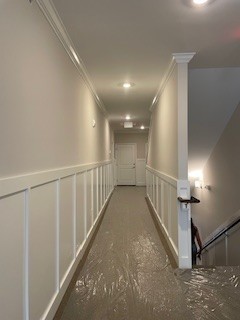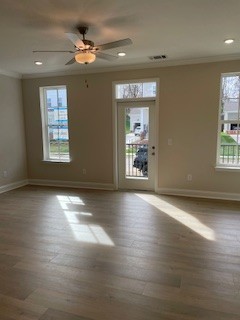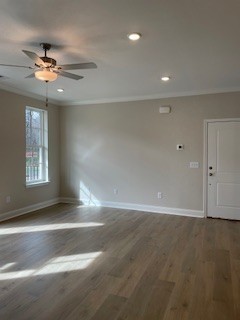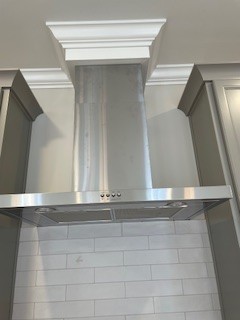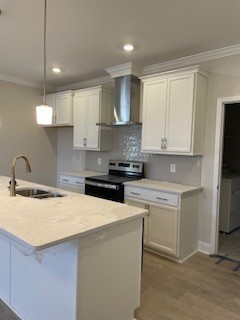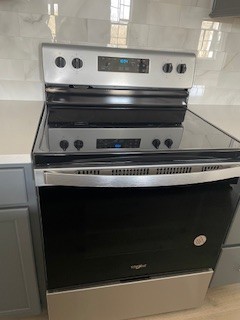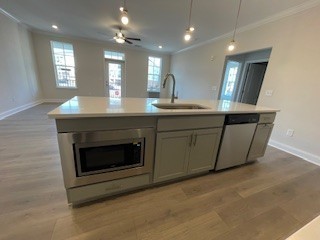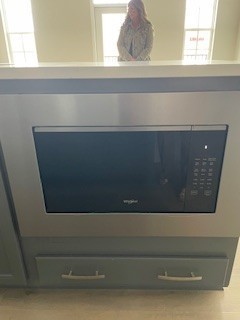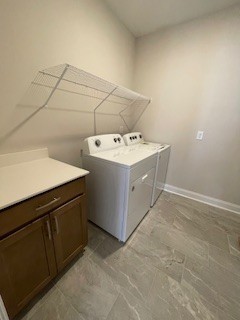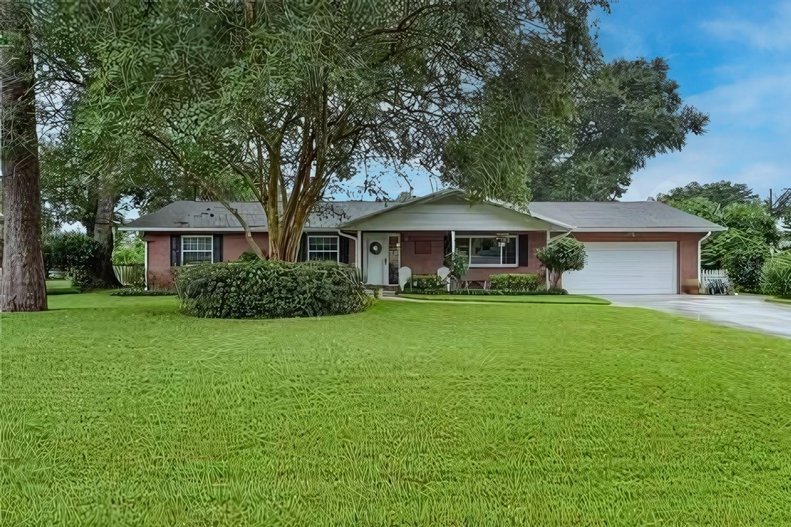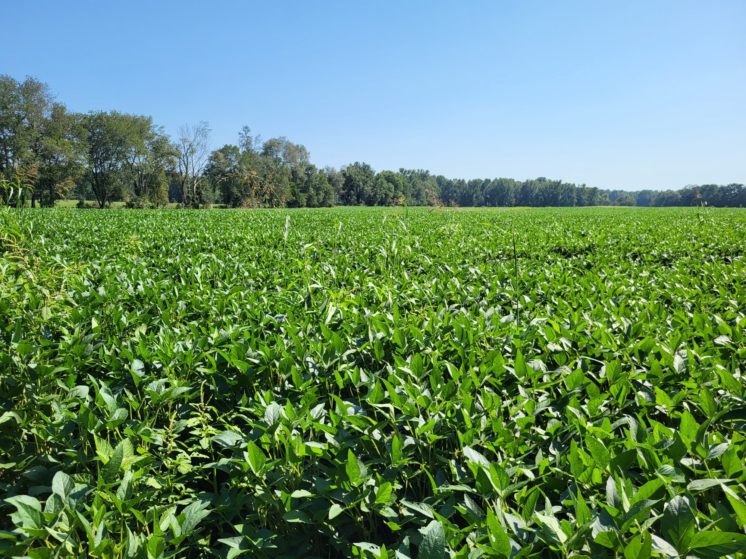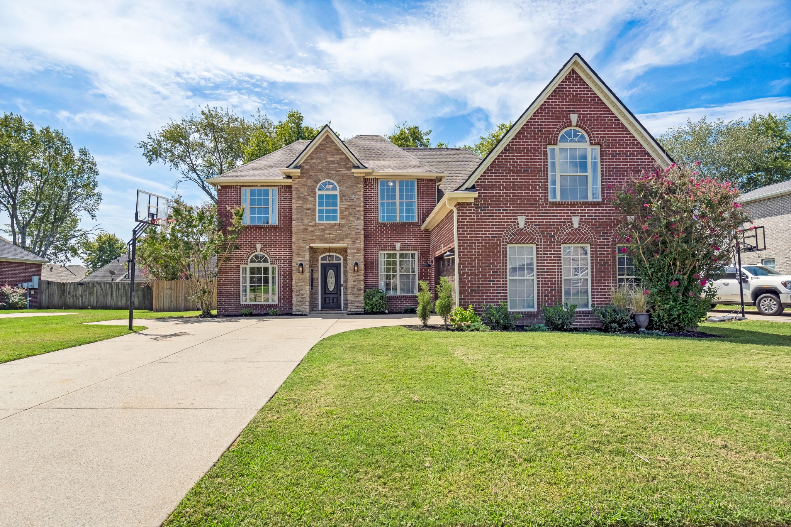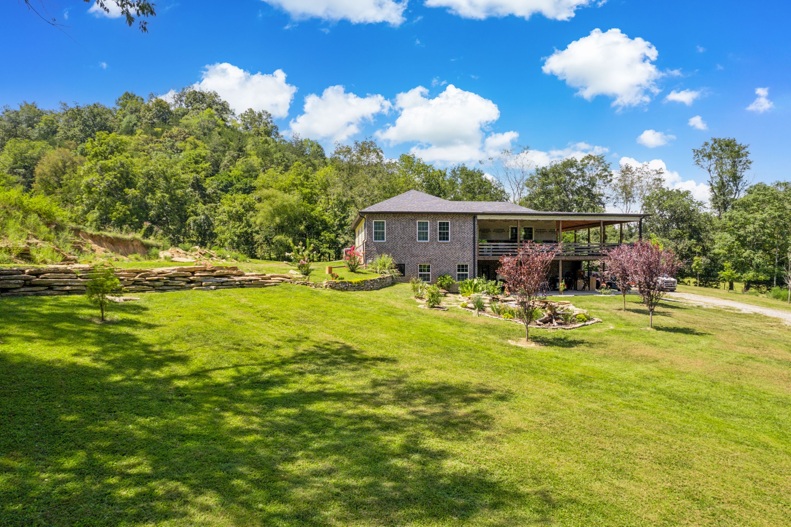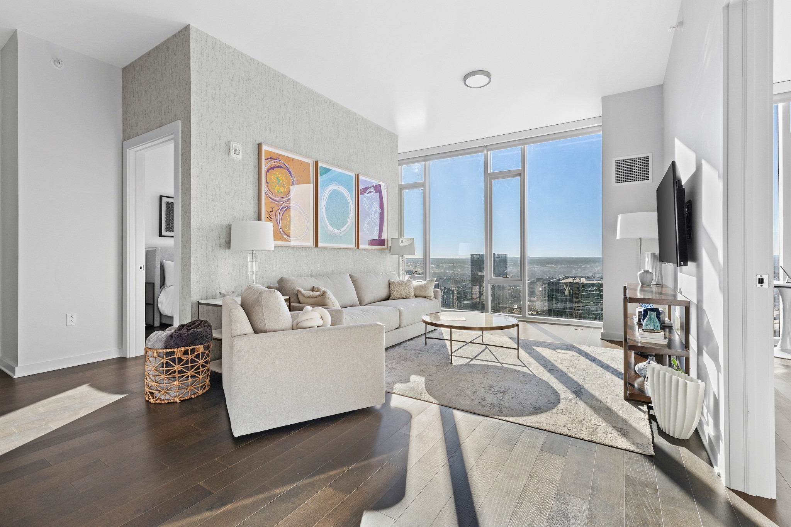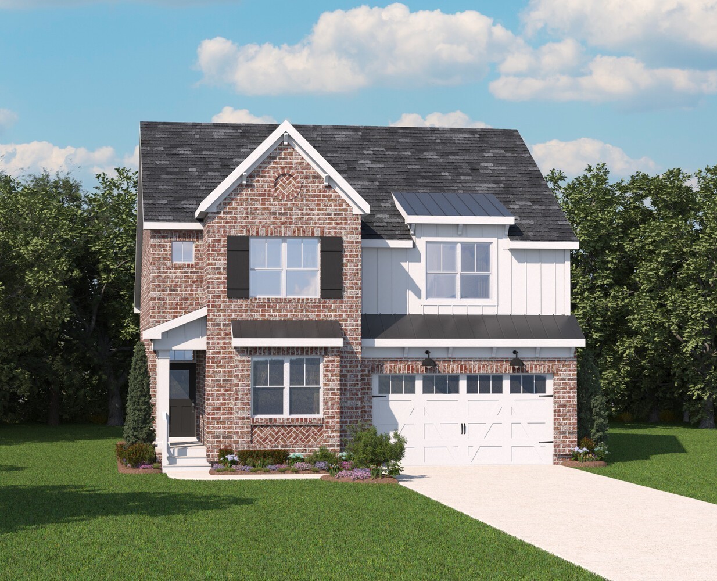2880 34th Street, OCALA, FL 34471
Property Photos
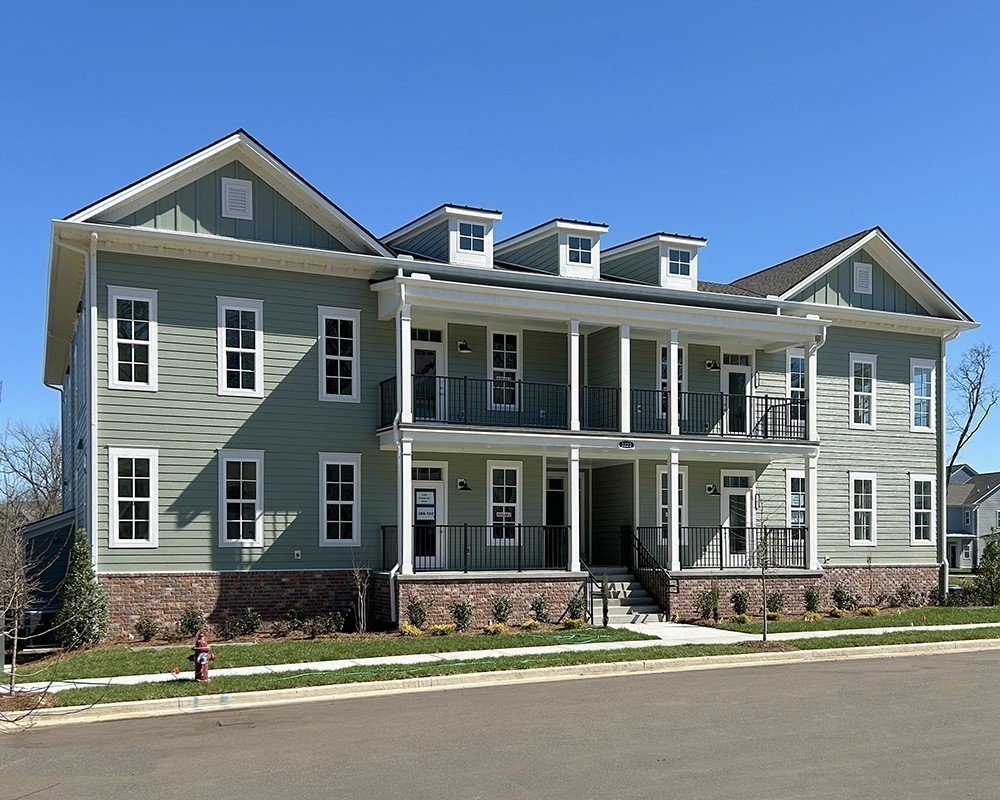
Would you like to sell your home before you purchase this one?
Priced at Only: $379,999
For more Information Call:
Address: 2880 34th Street, OCALA, FL 34471
Property Location and Similar Properties






- MLS#: OM690656 ( Residential )
- Street Address: 2880 34th Street
- Viewed: 82
- Price: $379,999
- Price sqft: $135
- Waterfront: No
- Year Built: 1985
- Bldg sqft: 2824
- Bedrooms: 3
- Total Baths: 2
- Full Baths: 2
- Garage / Parking Spaces: 2
- Days On Market: 120
- Additional Information
- Geolocation: 29.1534 / -82.0971
- County: MARION
- City: OCALA
- Zipcode: 34471
- Subdivision: Doublegate
- Elementary School: South Ocala Elementary School
- Middle School: Osceola Middle School
- High School: Forest High School
- Provided by: ASHLAR REALTY
- Contact: Karan Parvadia
- 352-299-0087

- DMCA Notice
Description
Discover this beautifully updated pool home in the desirable Southeast Ocala area! This 3 bedroom, 2 bathroom home is move in ready with major upgrades already completed. Enjoy peace of mind with a new roof and gutters (2023), new AC (2022), new electric panel (2024), and a water heater (2021). The freshly paved driveway and updated irrigation system (2024) add to the homes curb appeal. Inside, youll love the new flooring throughout (2022) and the convenience of an indoor laundry room.
Step outside to your screen enclosed lanai, where you can relax or entertain while overlooking the sparkling pool. This home is situated in a quiet, established neighborhood with convenient access to shopping, dining, and everything Ocala has nearby.
Dont miss out on this incredible opportunity!
Description
Discover this beautifully updated pool home in the desirable Southeast Ocala area! This 3 bedroom, 2 bathroom home is move in ready with major upgrades already completed. Enjoy peace of mind with a new roof and gutters (2023), new AC (2022), new electric panel (2024), and a water heater (2021). The freshly paved driveway and updated irrigation system (2024) add to the homes curb appeal. Inside, youll love the new flooring throughout (2022) and the convenience of an indoor laundry room.
Step outside to your screen enclosed lanai, where you can relax or entertain while overlooking the sparkling pool. This home is situated in a quiet, established neighborhood with convenient access to shopping, dining, and everything Ocala has nearby.
Dont miss out on this incredible opportunity!
Payment Calculator
- Principal & Interest -
- Property Tax $
- Home Insurance $
- HOA Fees $
- Monthly -
For a Fast & FREE Mortgage Pre-Approval Apply Now
Apply Now
 Apply Now
Apply NowFeatures
Building and Construction
- Covered Spaces: 0.00
- Exterior Features: Irrigation System, Private Mailbox, Rain Gutters
- Flooring: Vinyl
- Living Area: 1983.00
- Roof: Shingle
School Information
- High School: Forest High School
- Middle School: Osceola Middle School
- School Elementary: South Ocala Elementary School
Garage and Parking
- Garage Spaces: 2.00
- Open Parking Spaces: 0.00
- Parking Features: Driveway
Eco-Communities
- Pool Features: In Ground
- Water Source: Public
Utilities
- Carport Spaces: 0.00
- Cooling: Central Air
- Heating: Central, Electric
- Sewer: Septic Tank
- Utilities: Electricity Connected, Water Connected
Finance and Tax Information
- Home Owners Association Fee: 0.00
- Insurance Expense: 0.00
- Net Operating Income: 0.00
- Other Expense: 0.00
- Tax Year: 2023
Other Features
- Appliances: Cooktop, Microwave, Refrigerator, Tankless Water Heater
- Country: US
- Interior Features: Ceiling Fans(s), High Ceilings, Living Room/Dining Room Combo, Primary Bedroom Main Floor, Stone Counters, Walk-In Closet(s)
- Legal Description: SEC 27 TWP 15 RGE 22 PLAT BOOK X PAGE 012 DOUBLEGATE BLK B LOT 23
- Levels: One
- Area Major: 34471 - Ocala
- Occupant Type: Owner
- Parcel Number: 2979-002-023
- Views: 82
- Zoning Code: R1
Similar Properties
Nearby Subdivisions
Alvarez Grant
Andersons Add
Bellwether
Cala Hills 02
Caldwells Add
Caldwells Add Ocala
Campalto
Carriage Hill
Cedar Hills Add
Cedar Hills Add No 2
Country Estate
Country Estates South
Crestwood North Village
Crestwood North Village Un 15
Crestwood North Village Un 36
Crestwood Un 01
Crestwood Un 04
Doublegate
Druid Hill Rev
Druid Hills Rev Por
Edgewood Park Un 02
El Dorado
Fisher Park
Fleming Charles Lt 03 Mcintosh
Forest Park
Fort King Forest
Fort King Forest Add 02
Frst Park
Garys Add
Glenview
Hidden Estate
Holcomb Ed
Hunters Ridge
Huntington
Kensington Court
Lake Louise
Lake Louise Manor
Lake Louise Manor1st Add
Lake View Village
Laurel Run
Laurel Run Tracts F.g Creeksid
Laurel Run Tracts F.g. Creeksi
Lemonwood 02 Ph 04
Magnolia Garden Villas Or 1412
Not In Hernando
Not On List
Oak Crk Caverns
Oak Rdg
Oak Terrace
Ocala Highlands
Ocala Highlands Add
Ocala Highlands Citrus Drive A
Ocala Hlnds
Osceola Estate
Palmetto Park Ocala
Polo Lane
Rivers Construction Co
Rosewoods
Sanchez Grant
Shady Wood Un 01
Shady Wood Un 02
Sherwodd Hills Est
Sherwood Forest
Silver Spgs Shores Un 10
Silver Springs Shores
Southwood Park
Stonewood Estate
Suncrest
Unr Sub
Waldos Place
Walnut Creek
West End
West End Addocala
West End Ocala
Westbury
White Oak Village
Windemere Glen
Windstream A
Winter Woods Un 02
Wood Ridge
Woodfield Crossing
Woodfields
Woodfields Cooley Add
Woodfields Un 04
Woodfields Un 05
Woodfields Un 07
Woodland Estate
Woodland Magnolia Gardens
Woodland Pk
Woodland Villages
Woodland Villages Twnhms
Woodwinds
Contact Info
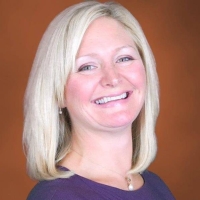
- Samantha Archer, Broker
- Tropic Shores Realty
- Mobile: 727.534.9276
- samanthaarcherbroker@gmail.com



