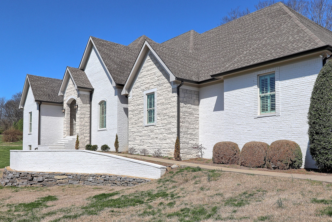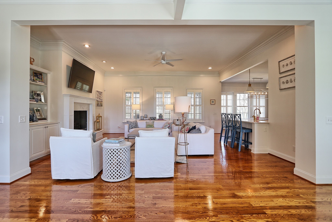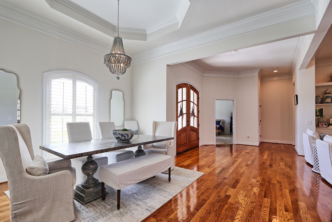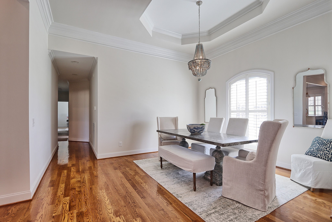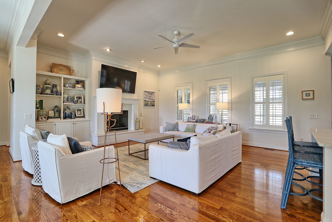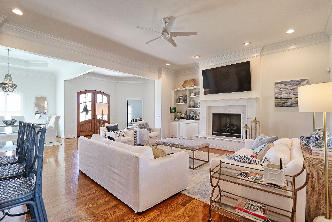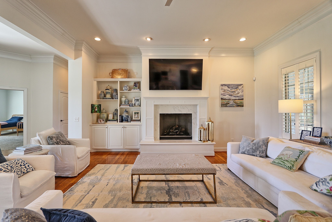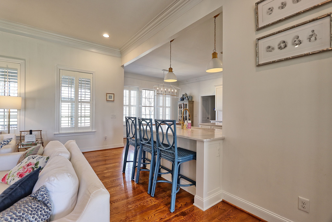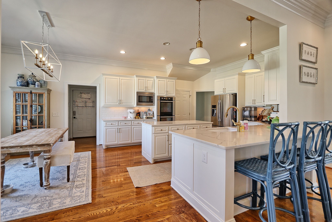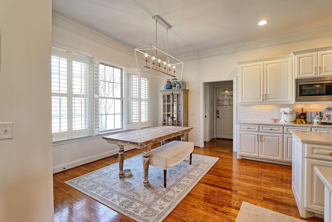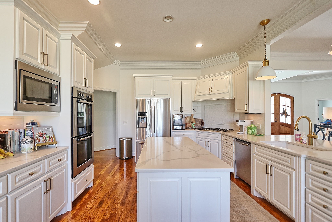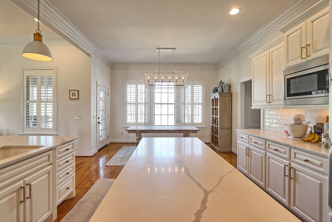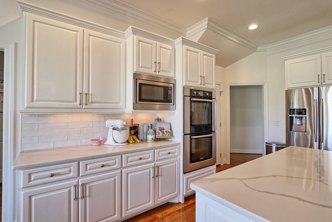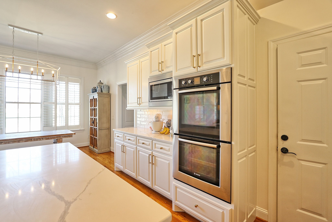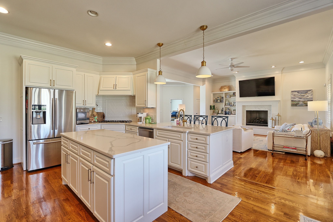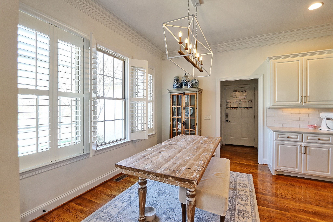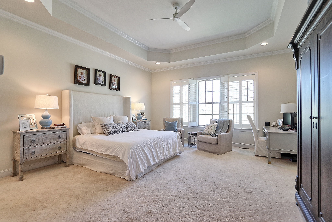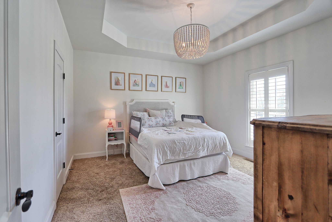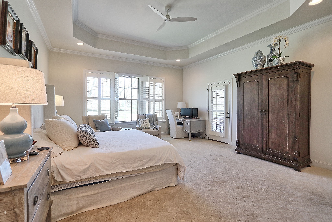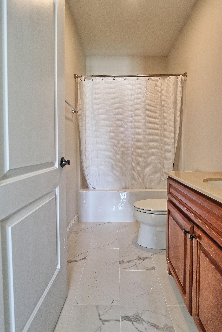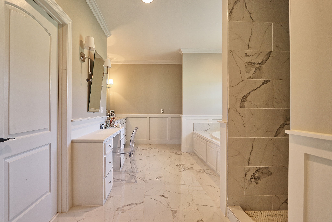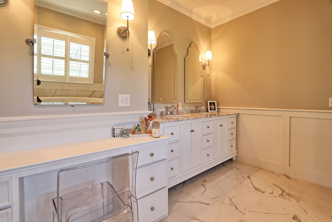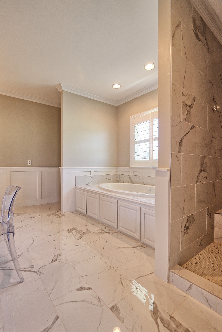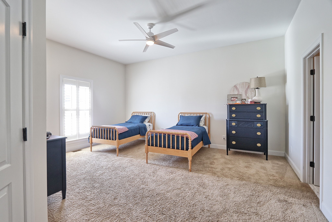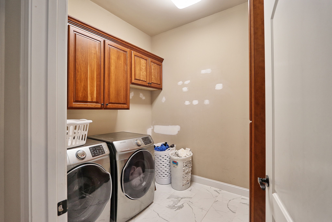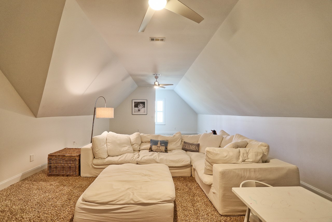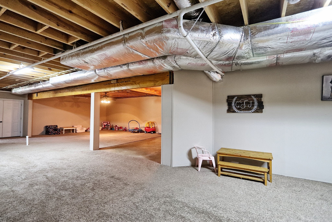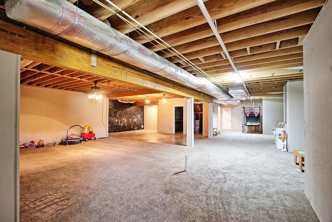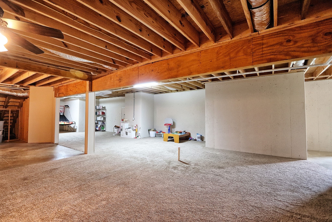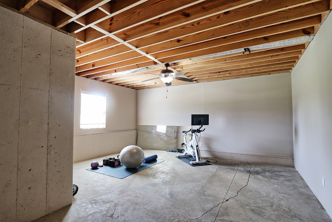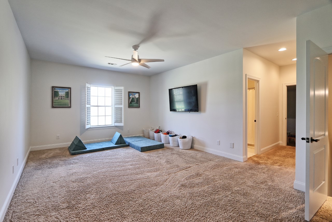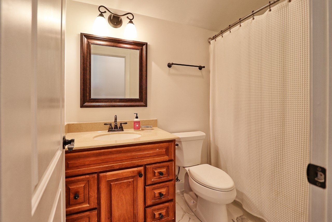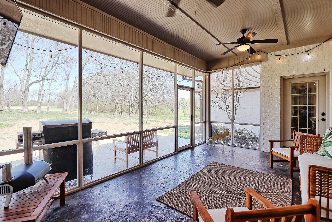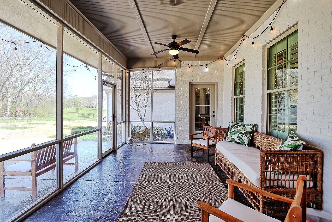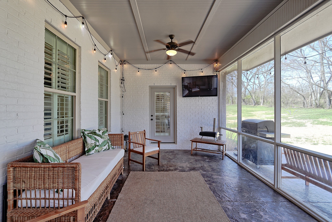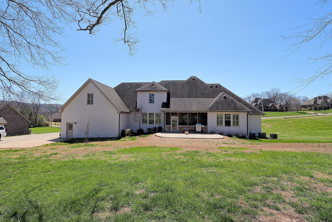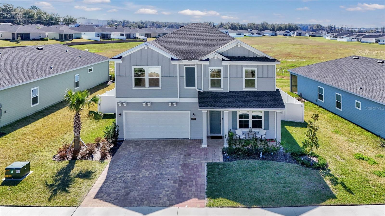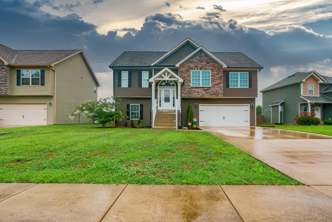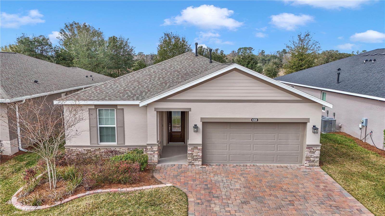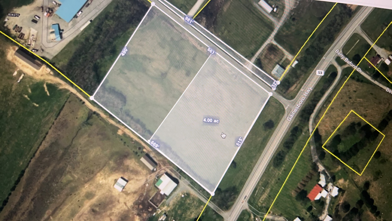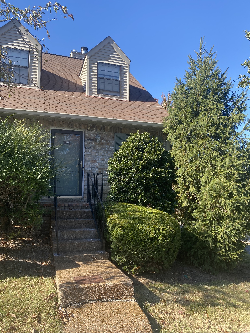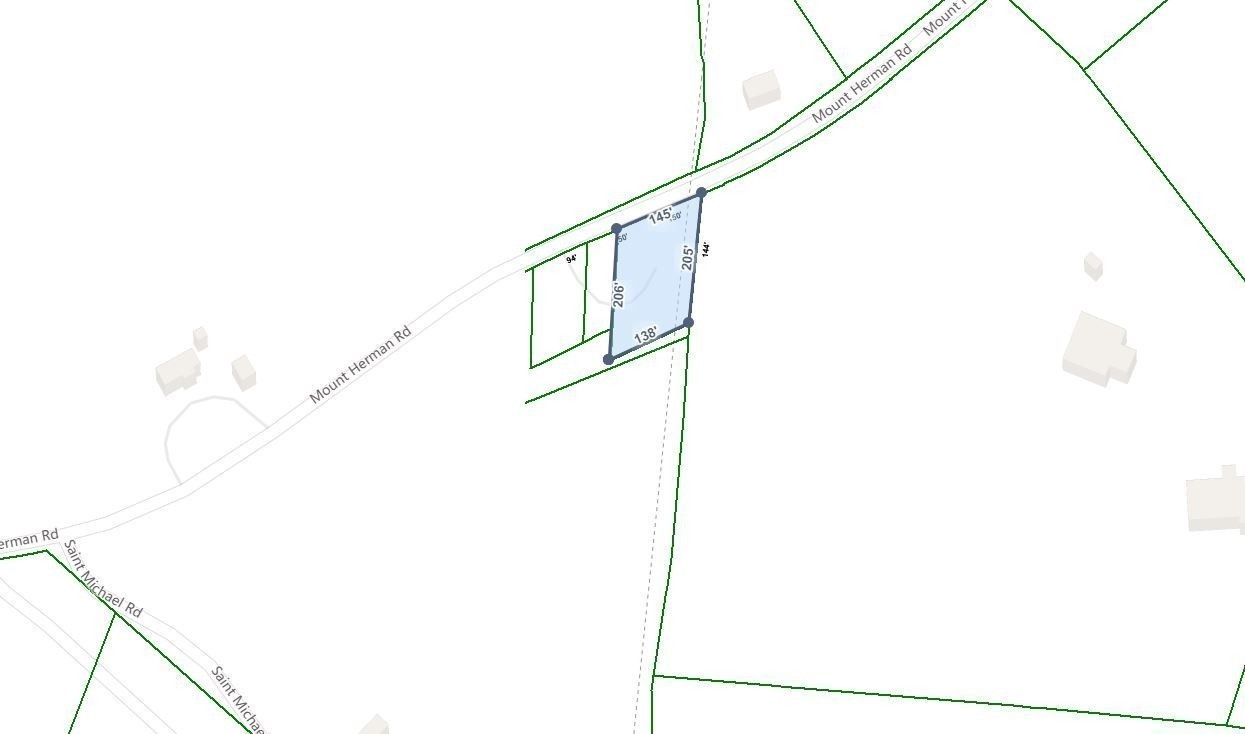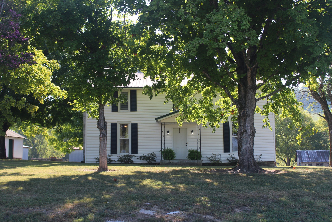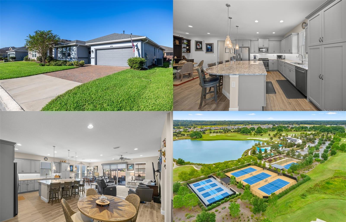4480 79th Terrace Road, OCALA, FL 34482
Property Photos
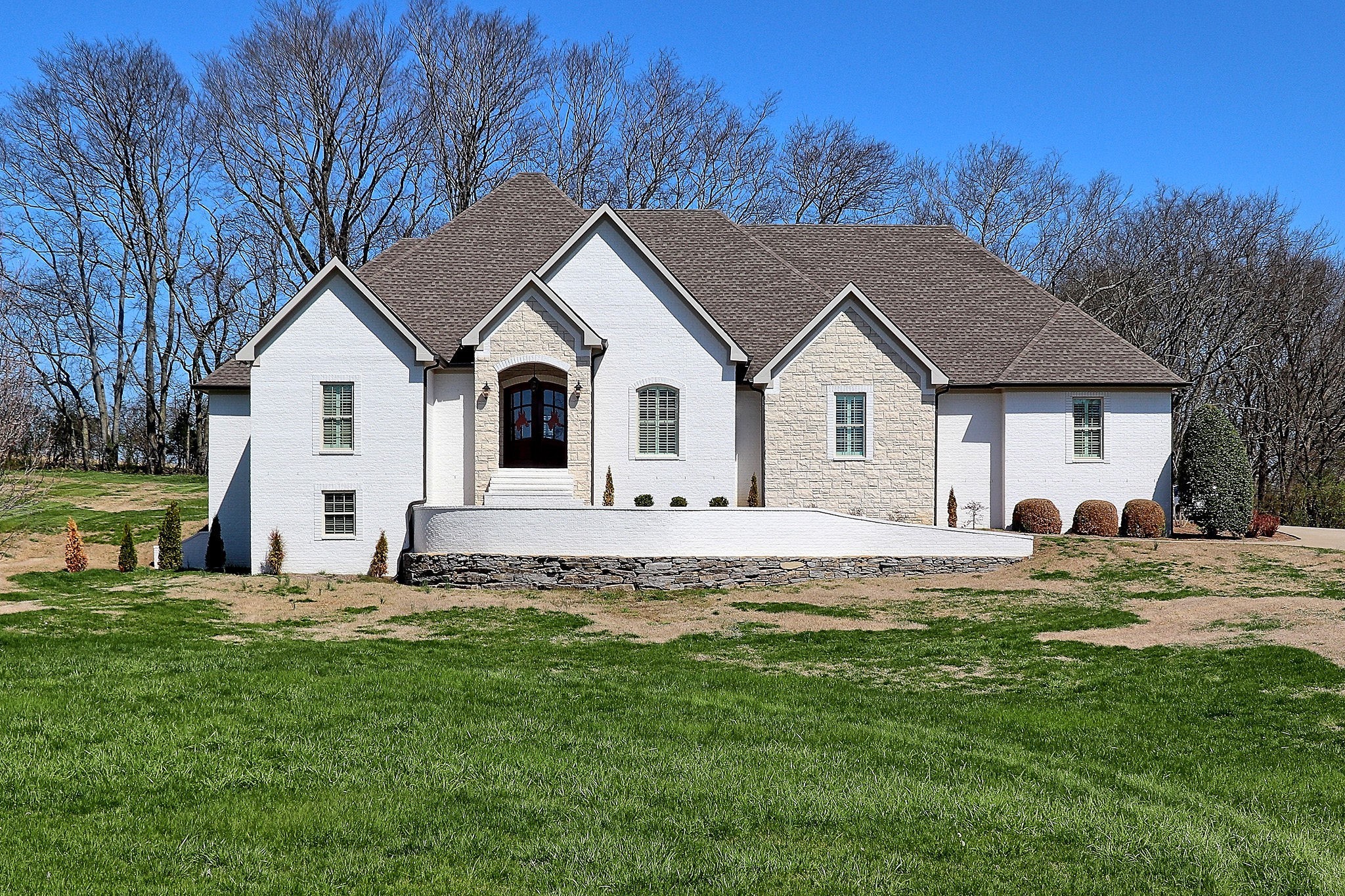
Would you like to sell your home before you purchase this one?
Priced at Only: $399,000
For more Information Call:
Address: 4480 79th Terrace Road, OCALA, FL 34482
Property Location and Similar Properties






- MLS#: OM693647 ( Residential )
- Street Address: 4480 79th Terrace Road
- Viewed: 76
- Price: $399,000
- Price sqft: $183
- Waterfront: No
- Year Built: 2004
- Bldg sqft: 2184
- Bedrooms: 3
- Total Baths: 2
- Full Baths: 2
- Garage / Parking Spaces: 2
- Days On Market: 66
- Additional Information
- Geolocation: 29.2338 / -82.2507
- County: MARION
- City: OCALA
- Zipcode: 34482
- Subdivision: Villageascot Heath
- Provided by: DOUGLAS ELLIMAN
- Contact: Steven Saumell
- 561-653-6195

- DMCA Notice
Description
Welcome to this perfectly situated 3 bedroom, 2 bathroom gem in the highly sought after community of Ascot Heath. Step inside and be instantly captivated by the expansive vaulted ceilings and newly installed luxury vinyl flooring, setting the tone for comfort and elegance throughout.
The open floor plan seamlessly merges living and dining spaces, making it ideal for entertaining family and friends while providing a spacious atmosphere. The modern kitchen is a chefs delight, featuring solid surface countertops, solid wood cabinetry, and quality appliances tailored to meet all your culinary needs.
Retreat to the generously sized primary bedroom, which boasts an ensuite bathroom designed for relaxation. The dual sink vanity offers ample space and the walk in shower offers a convenience that is desired. The expansive walk in closet also provides plenty of storage.
The two additional guest bedrooms are equally spacious and share a beautifully appointed guest bathroom featuring a combination shower and tub, perfect for accommodating family or visitors. This residence also includes a two car garage, providing ample space for your vehicles and additional storage. With its prime location just minutes from the World Equestrian Center, diverse dining options, shopping, and grocery stores, this home offers both comfort and convenience.
Dont miss the opportunity to make this stunning property your next home! Come and experience the perfect blend of style, space, and location in Ascot Heath!
Description
Welcome to this perfectly situated 3 bedroom, 2 bathroom gem in the highly sought after community of Ascot Heath. Step inside and be instantly captivated by the expansive vaulted ceilings and newly installed luxury vinyl flooring, setting the tone for comfort and elegance throughout.
The open floor plan seamlessly merges living and dining spaces, making it ideal for entertaining family and friends while providing a spacious atmosphere. The modern kitchen is a chefs delight, featuring solid surface countertops, solid wood cabinetry, and quality appliances tailored to meet all your culinary needs.
Retreat to the generously sized primary bedroom, which boasts an ensuite bathroom designed for relaxation. The dual sink vanity offers ample space and the walk in shower offers a convenience that is desired. The expansive walk in closet also provides plenty of storage.
The two additional guest bedrooms are equally spacious and share a beautifully appointed guest bathroom featuring a combination shower and tub, perfect for accommodating family or visitors. This residence also includes a two car garage, providing ample space for your vehicles and additional storage. With its prime location just minutes from the World Equestrian Center, diverse dining options, shopping, and grocery stores, this home offers both comfort and convenience.
Dont miss the opportunity to make this stunning property your next home! Come and experience the perfect blend of style, space, and location in Ascot Heath!
Payment Calculator
- Principal & Interest -
- Property Tax $
- Home Insurance $
- HOA Fees $
- Monthly -
For a Fast & FREE Mortgage Pre-Approval Apply Now
Apply Now
 Apply Now
Apply NowFeatures
Building and Construction
- Covered Spaces: 0.00
- Exterior Features: Irrigation System, Rain Gutters, Sliding Doors
- Flooring: Luxury Vinyl, Tile
- Living Area: 1771.00
- Roof: Shingle
Land Information
- Lot Features: Corner Lot, Near Golf Course, Paved
Garage and Parking
- Garage Spaces: 2.00
- Open Parking Spaces: 0.00
Eco-Communities
- Water Source: Private
Utilities
- Carport Spaces: 0.00
- Cooling: Central Air
- Heating: Central, Heat Pump
- Pets Allowed: Number Limit, Size Limit
- Sewer: Private Sewer
- Utilities: BB/HS Internet Available, Cable Available, Electricity Connected, Sewer Connected, Water Connected
Finance and Tax Information
- Home Owners Association Fee: 125.00
- Insurance Expense: 0.00
- Net Operating Income: 0.00
- Other Expense: 0.00
- Tax Year: 2024
Other Features
- Appliances: Convection Oven, Dishwasher, Electric Water Heater, Microwave, Range, Refrigerator, Water Softener
- Association Name: Village Of Ascot Heath
- Country: US
- Furnished: Unfurnished
- Interior Features: Accessibility Features, High Ceilings, Ninguno, Primary Bedroom Main Floor, Solid Surface Counters, Solid Wood Cabinets, Thermostat, Vaulted Ceiling(s), Walk-In Closet(s)
- Legal Description: SEC 31 TWP 14 RGE 21 PLAT BOOK 004 PAGE 194 THE VILLAGE AT ASCOT HEATH BLK B LOT 2
- Levels: One
- Area Major: 34482 - Ocala
- Occupant Type: Vacant
- Parcel Number: 13569-002-02
- Views: 76
- Zoning Code: PUD
Similar Properties
Nearby Subdivisions
00
1371 Ocala Pres Ashley Small
Bryan Woods
Derby Farms
Dorchester Estate
Finish Line
Frst Villas 02
Golden Meadow Estate
Heath Preserve
Hunterdon Hamlet Un 02
Meadow Wood Farms Un 01
Meadow Wood Farms Un 02
Mossbrook Farms
Not On List
Ocala Palms
Ocala Palms Un 01
Ocala Palms Un 02
Ocala Palms Un 03
Ocala Palms Un 06
Ocala Palms Un 09
Ocala Palms Un I
Ocala Palms V
Ocala Palms X
Ocala Park Estate
Ocala Park Estates
Ocala Preserve
Ocala Preserve Ph 1
Ocala Preserve Ph 11
Ocala Preserve Ph 13
Ocala Preserve Ph 18a
Ocala Preserve Ph 1b 1c
Ocala Preserve Ph 2
Ocala Preserve Ph 5
Ocala Preserve Ph 9
Ocala Preserve Ph Ii
Ocala Preserve Phase 13
Ocala Preserve Phase 1b & 1c
Ocala Rdg Estates Un 01
Ocala Rdg Un 01
Ocala Rdg Un 6
Ocala Rdg Un 7
Other
Quail Mdw
Quail Meadow
Route 40 Ranchettes
Sand Hill Crk Rep
Villageascot Heath
Contact Info
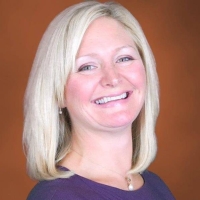
- Samantha Archer, Broker
- Tropic Shores Realty
- Mobile: 727.534.9276
- samanthaarcherbroker@gmail.com



