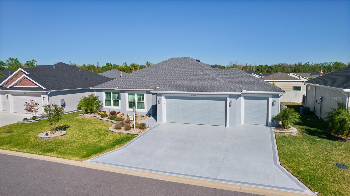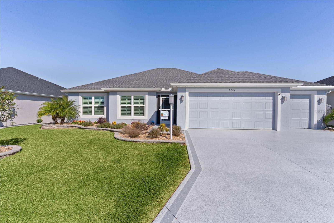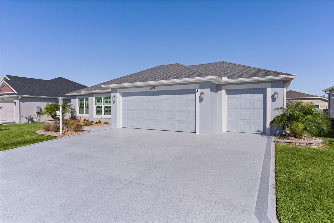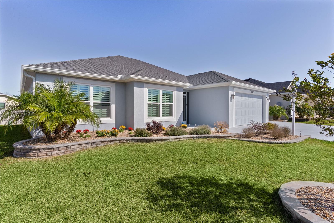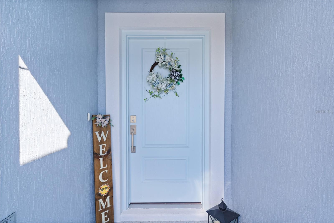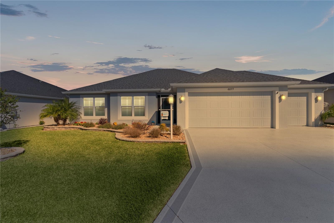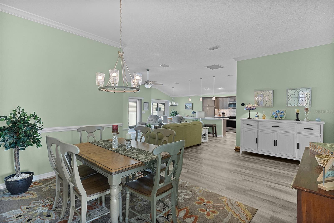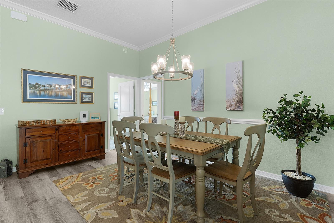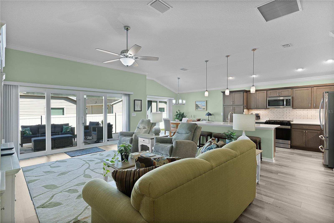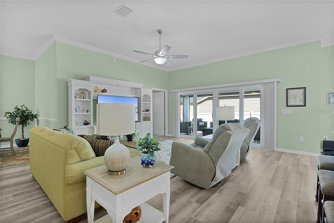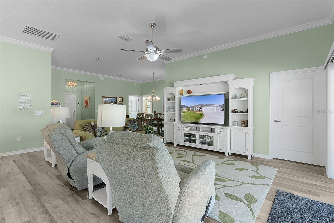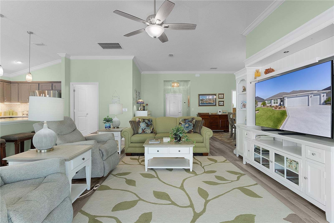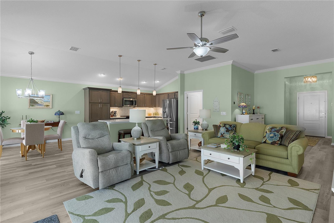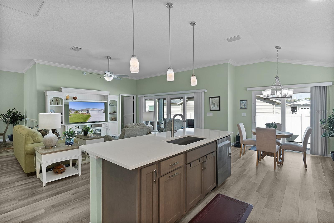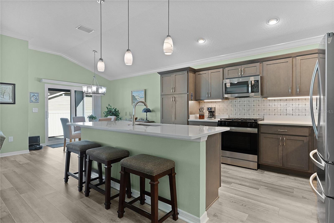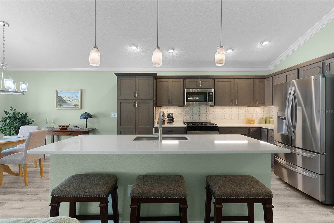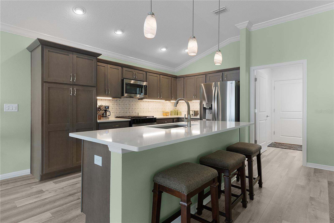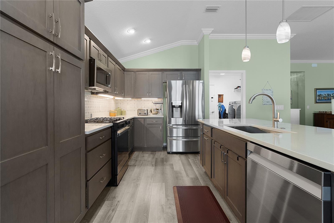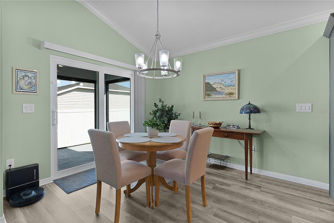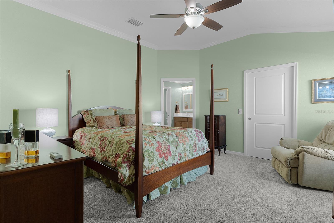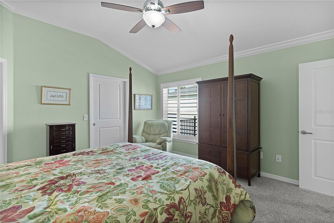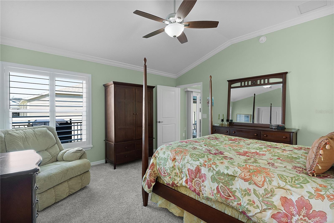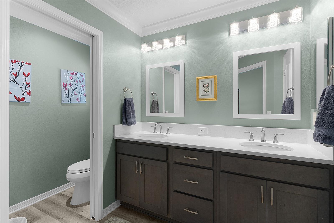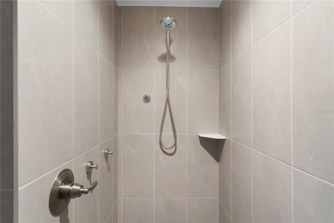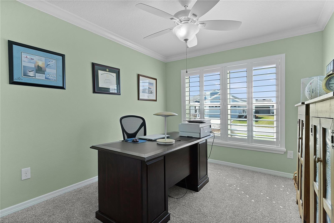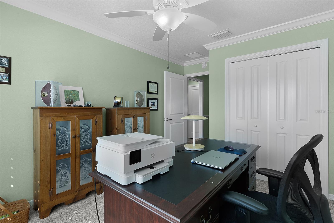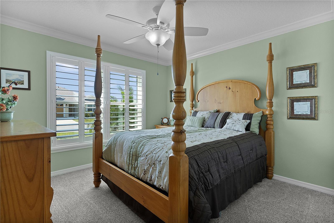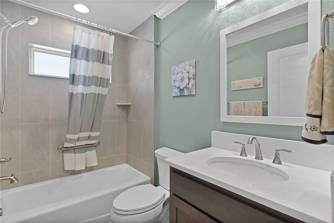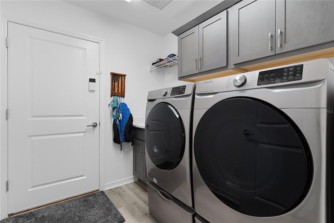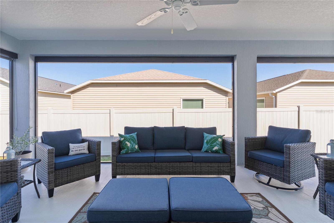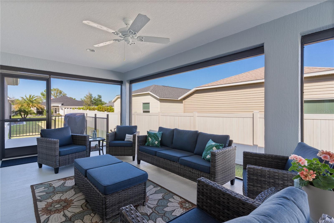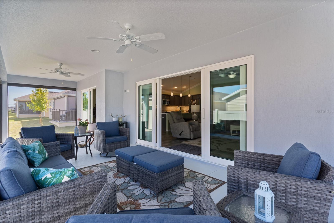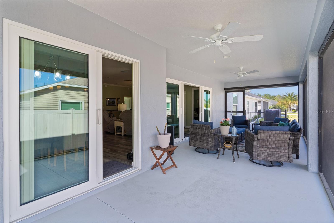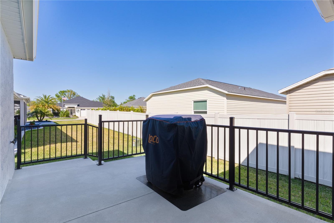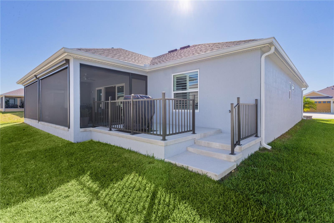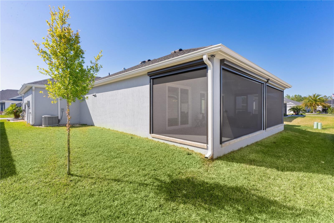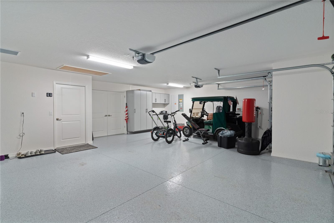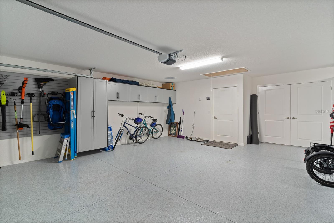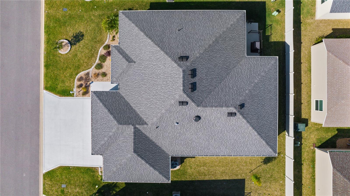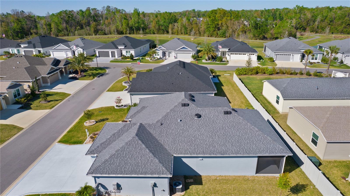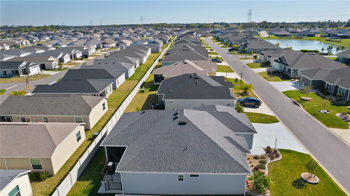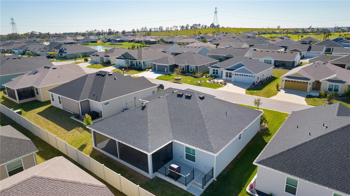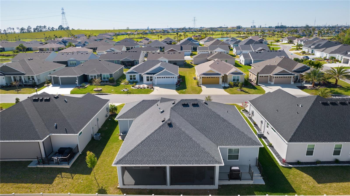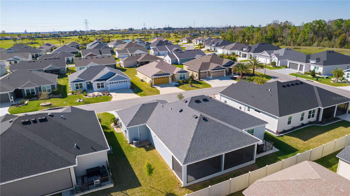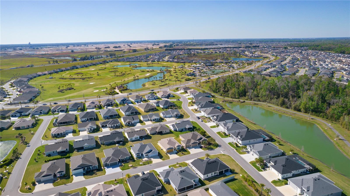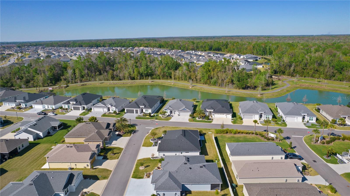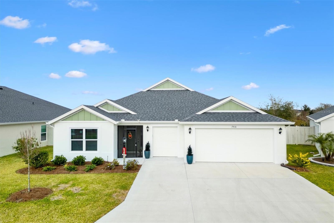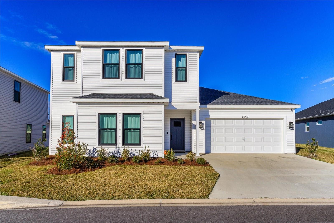6877 Minchew Circle, THE VILLAGES, FL 34762
Property Photos
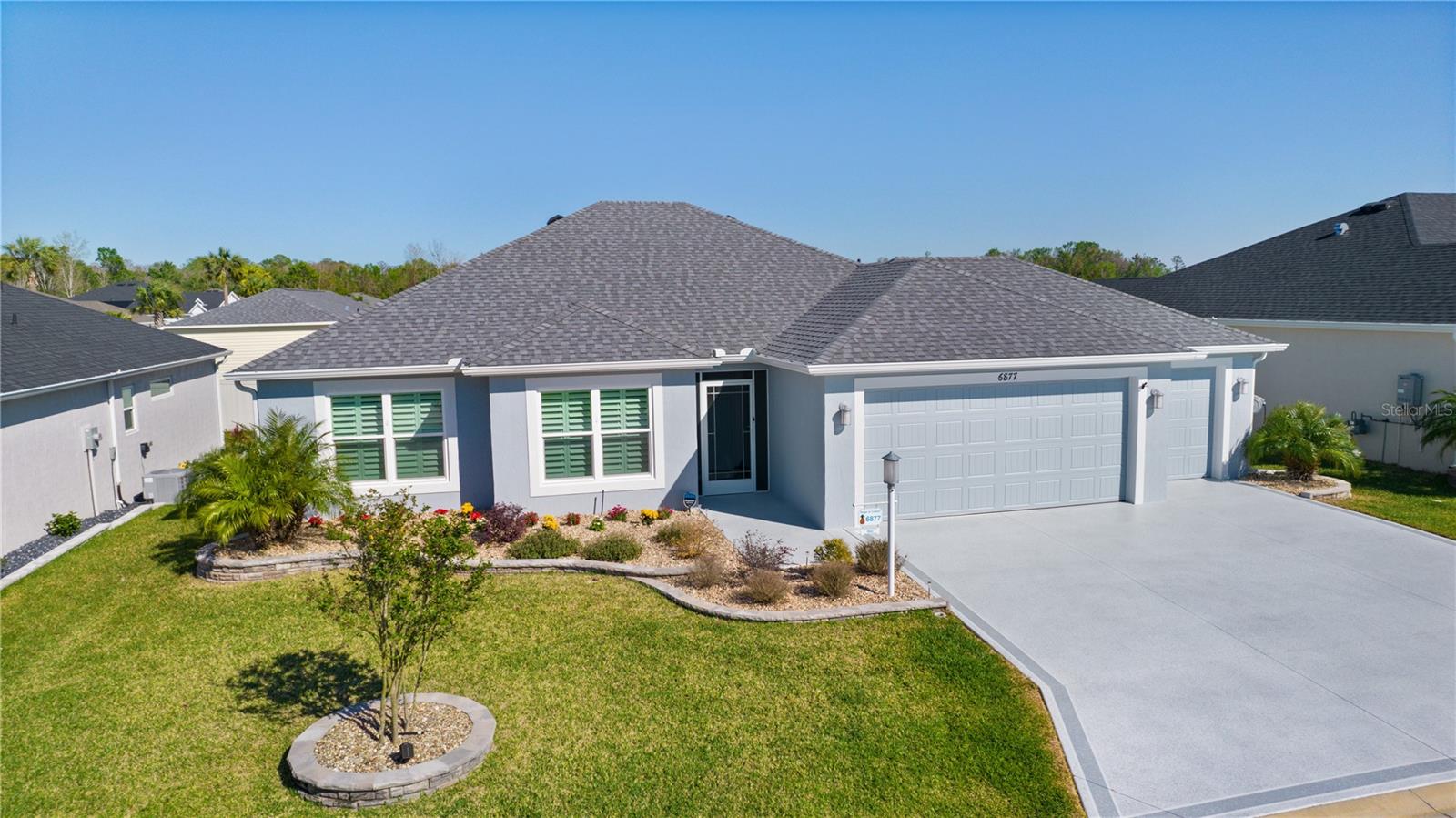
Would you like to sell your home before you purchase this one?
Priced at Only: $539,700
For more Information Call:
Address: 6877 Minchew Circle, THE VILLAGES, FL 34762
Property Location and Similar Properties






- MLS#: OM697183 ( Single Family )
- Street Address: 6877 Minchew Circle
- Viewed: 9
- Price: $539,700
- Price sqft: $198
- Waterfront: No
- Year Built: 2023
- Bldg sqft: 2731
- Bedrooms: 3
- Total Baths: 2
- Full Baths: 2
- Garage / Parking Spaces: 3
- Days On Market: 13
- Additional Information
- Geolocation: 28.766 / -81.9418
- County: LAKE
- City: THE VILLAGES
- Zipcode: 34762
- Subdivision: The Villages
- Provided by: REMAX/PREMIER REALTY
- Contact: Kevin Kelley

- DMCA Notice
Description
Price improved! Must see it in person! Don't miss this opportunity to own this better than new home!! Revel in the villages lifestyle in this pristine and thoughtfully upgraded 2023 bluebird model home. As you approach the home you are greeted with lovely brick surrounded landscaping. A wide open floorplan welcomes you into the home where you will find luxury vinyl plank flooring throughout. Glance up at your tall ceilings lined with crown molding and adorned with new ceiling fans and chandeliers. Step into your well appointed chefs kitchen featuring brand new premium stainless steel appliances (2024) including samsung gas range/oven with air fryer, 4 drawer refrigerator and dishwasher, quartz countertops, soft close cabinet doors with slide outs, water saver faucet, added backsplash & under cabinet lighting. All bedrooms have new mohawk pet resistant carpet with upgraded pad, plantation shutters and new lights. Head through your beautiful thermal paned sliding glass doors to enjoy the outdoors on your 32 foot lanai with 2 ceiling fans, no see um bug screens, motorized remote control shades and additional uncovered area perfect for the grill. Privacy fenced at rear of property. Irrigation system. Gutters installed all around. The oversized garage with golf cart bay includes custom cabinets with counter, exhaust fans to help cool, epoxy floor and pull down attic stairs. More great updates include a whole home pegasus water softener system, twin tube uv germicidal air purifier and odor control (perfect for those with allergies) and a merv 8 washable filter. Washer and dryer included. Come see this home for yourself. We think you may just fall in love. Golf cart is available for sale.
Description
Price improved! Must see it in person! Don't miss this opportunity to own this better than new home!! Revel in the villages lifestyle in this pristine and thoughtfully upgraded 2023 bluebird model home. As you approach the home you are greeted with lovely brick surrounded landscaping. A wide open floorplan welcomes you into the home where you will find luxury vinyl plank flooring throughout. Glance up at your tall ceilings lined with crown molding and adorned with new ceiling fans and chandeliers. Step into your well appointed chefs kitchen featuring brand new premium stainless steel appliances (2024) including samsung gas range/oven with air fryer, 4 drawer refrigerator and dishwasher, quartz countertops, soft close cabinet doors with slide outs, water saver faucet, added backsplash & under cabinet lighting. All bedrooms have new mohawk pet resistant carpet with upgraded pad, plantation shutters and new lights. Head through your beautiful thermal paned sliding glass doors to enjoy the outdoors on your 32 foot lanai with 2 ceiling fans, no see um bug screens, motorized remote control shades and additional uncovered area perfect for the grill. Privacy fenced at rear of property. Irrigation system. Gutters installed all around. The oversized garage with golf cart bay includes custom cabinets with counter, exhaust fans to help cool, epoxy floor and pull down attic stairs. More great updates include a whole home pegasus water softener system, twin tube uv germicidal air purifier and odor control (perfect for those with allergies) and a merv 8 washable filter. Washer and dryer included. Come see this home for yourself. We think you may just fall in love. Golf cart is available for sale.
Payment Calculator
- Principal & Interest -
- Property Tax $
- Home Insurance $
- HOA Fees $
- Monthly -
For a Fast & FREE Mortgage Pre-Approval Apply Now
Apply Now
 Apply Now
Apply NowFeatures
Similar Properties
Nearby Subdivisions
Newell
The Village Of Lake Denham
The Villages
The Villages Lake Denham
The Villages Of West Lake
Village Of Dabney
Village Of Lake Denham
Village Of Newell
Villages Of West Lake
Villagessouthern Oaks
Villageswest Lake Un 49
Villageswest Lake Un 56
Villageswest Lake Un 62
Villageswest Lake Un 64
Villageswest Lake Un 67
Villageswest Lk Un 44
Contact Info

- Samantha Archer, Broker
- Tropic Shores Realty
- Mobile: 727.534.9276
- samanthaarcherbroker@gmail.com



