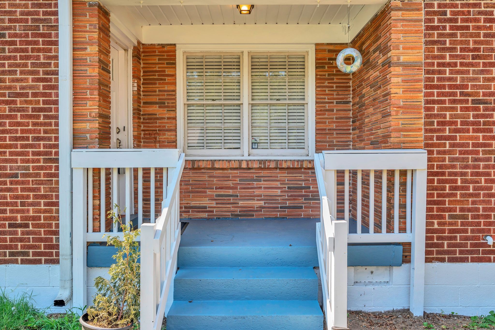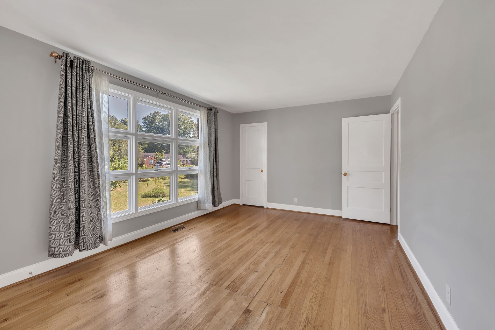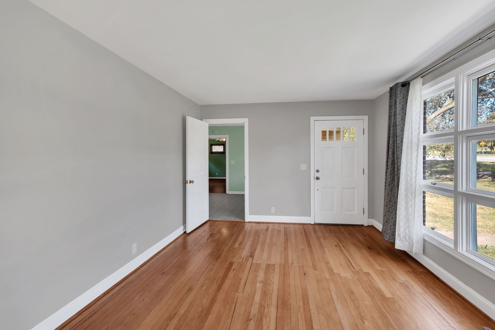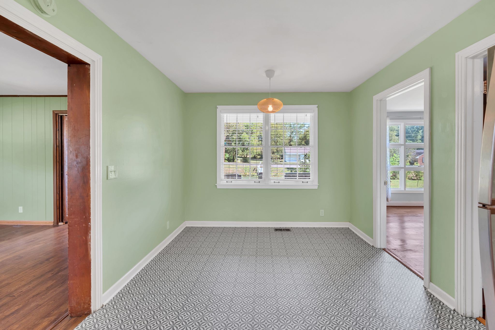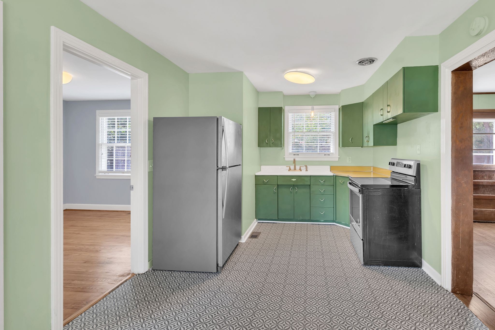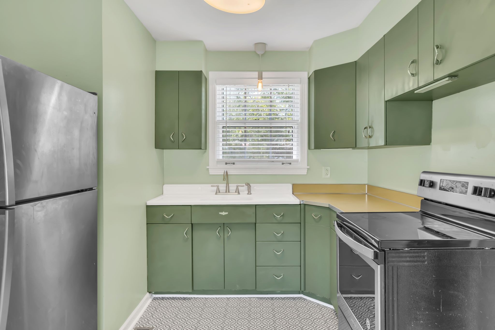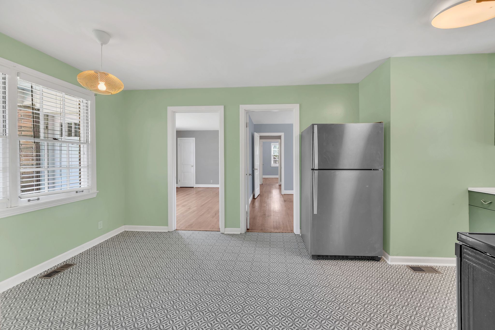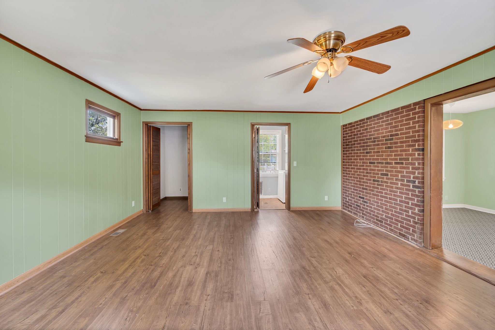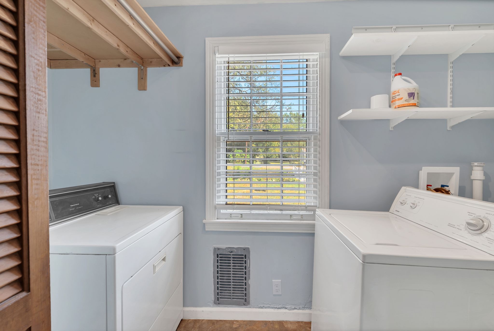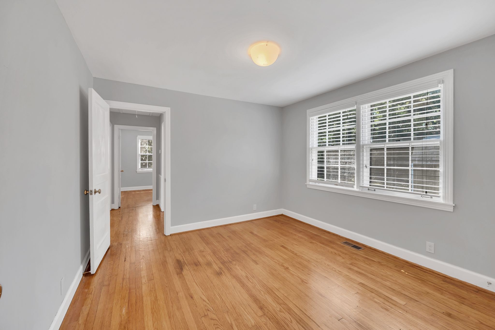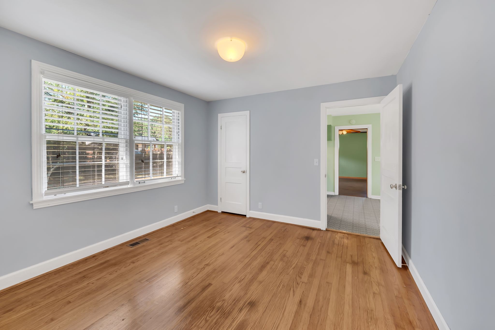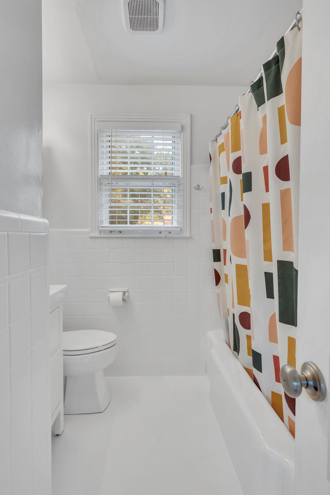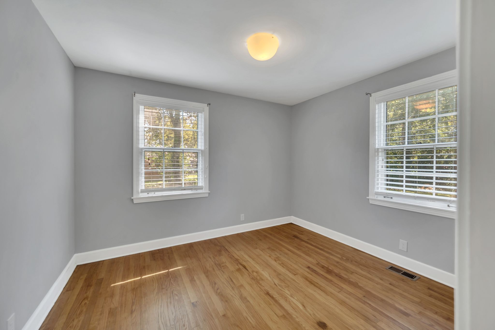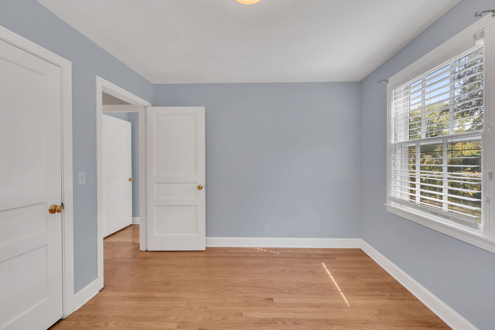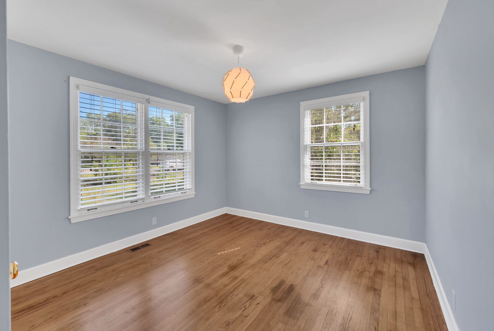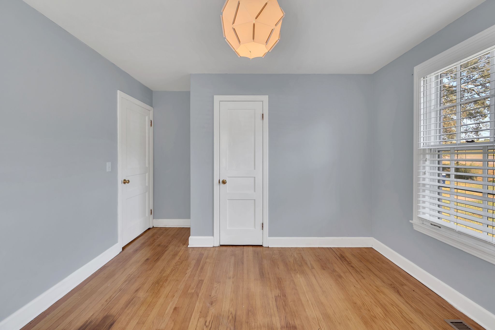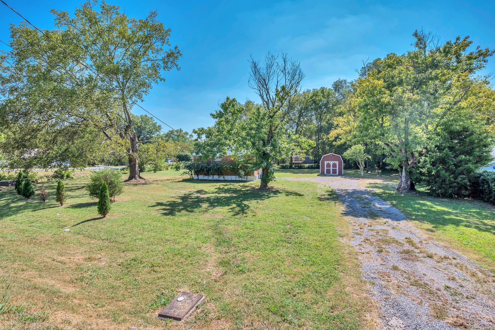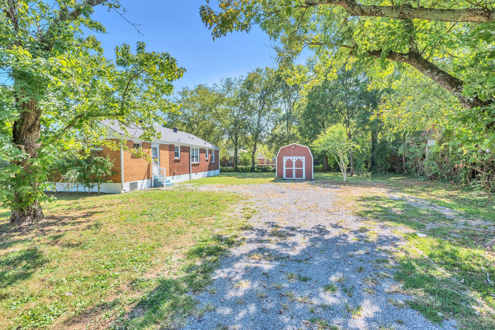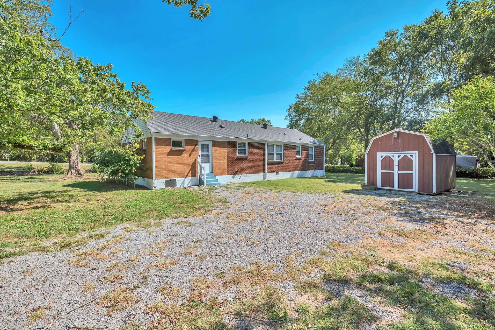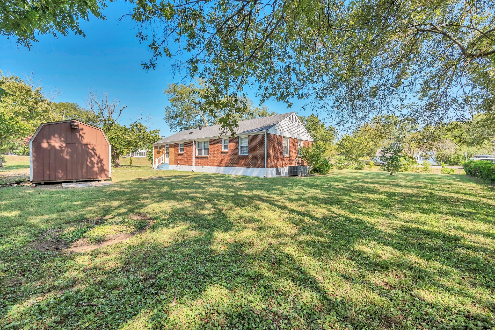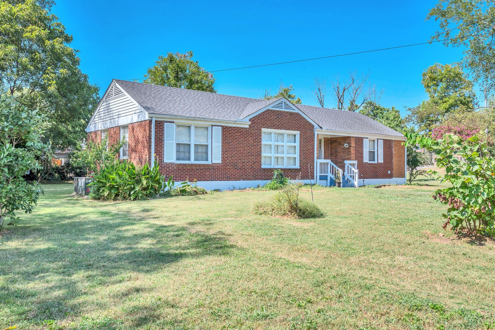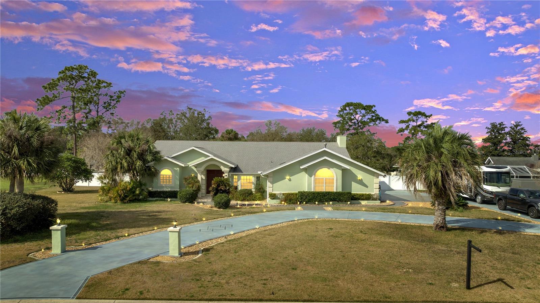6265 61st Avenue Road, SILVER SPRINGS, FL 34488
Property Photos
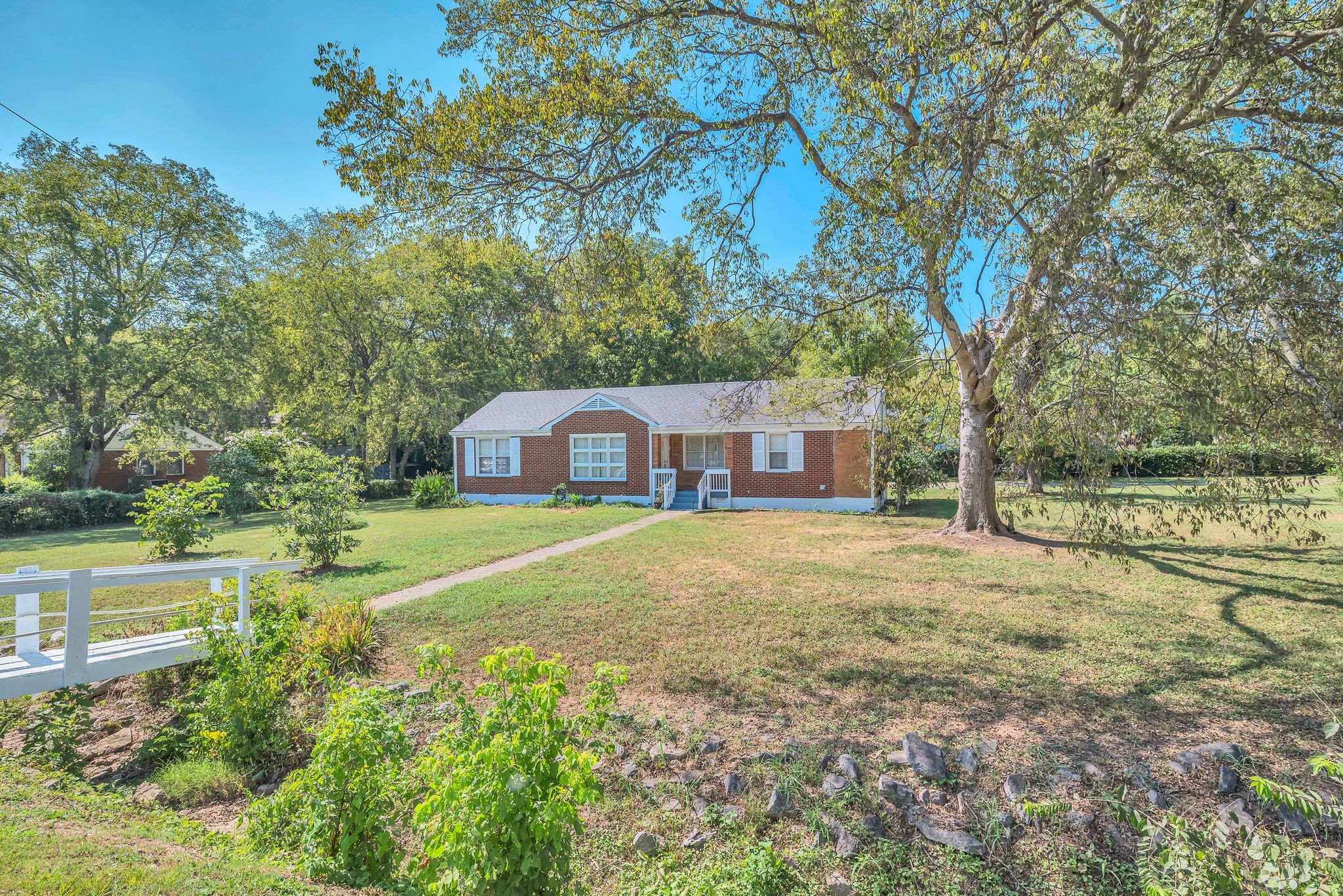
Would you like to sell your home before you purchase this one?
Priced at Only: $699,900
For more Information Call:
Address: 6265 61st Avenue Road, SILVER SPRINGS, FL 34488
Property Location and Similar Properties






- MLS#: OM697235 ( Single Family )
- Street Address: 6265 61st Avenue Road
- Viewed: 59
- Price: $699,900
- Price sqft: $174
- Waterfront: No
- Year Built: 2004
- Bldg sqft: 4012
- Bedrooms: 4
- Total Baths: 3
- Full Baths: 2
- 1/2 Baths: 1
- Garage / Parking Spaces: 2
- Days On Market: 13
- Additional Information
- Geolocation: 29.252 / -82.0489
- County: MARION
- City: SILVER SPRINGS
- Zipcode: 34488
- Subdivision: Silver Meadows North
- Elementary School: Ocala Springs Elem. School
- Middle School: North Marion Middle School
- High School: North Marion High School
- Provided by: ASSET CAPITAL REALTY, LLC
- Contact: Jenna Pietras

- DMCA Notice
Description
Stunning newly remodeled home in the highly desirable gated community of Silver Meadows North. Discover a perfect blend of modern farmhouse elegance and timeless charm with this beautiful 4 bedroom, 2.5 bathroom pool home. The open concept flows effortlessly, with sleek 72" luxury vinyl plank flooring and custom finishes throughout. The foyer welcomes you into the spacious living area, while being greeted by expansive natural light from an abundance of custom windows and French doors. The kitchen is the heart of the home and includes a large central island with quartz countertops, additional in island cabinetry storage and wine refrigerator. The kitchen also features sleek subway tile backsplash that extends to the ceiling while complimenting the 42" custom shaker style cabinets and stainless steel appliances with gas range and commercial hood. Whether you are entertaining guests or enjoying casual dining, this kitchen offers everything you need and will impress at every turn. The expansive living space continues with a dining area and a cozy, yet sophisticated living room with custom built in shelving and a stone faced electric fireplace with mantel. This home includes a large den/office to utilize in various capacities whether it be a home office, playroom or home library. In addition, the home offers a versatile flex room that can easily be tailored to suit your needs. Both of these rooms include large, custom windows facing the front of the home. The 4 bedrooms are generous in size and include oversized closets. All of the windows in the main living area of the home have plantation shutters, providing both privacy as well as a chic look. Step outside to the expansive outside space including a covered/screened porch followed by a large, composite deck overlooking a new sparkling pool surrounded by a paver deck. The pool was completed in 2019 and is sure to make your summers fun in the sun. The backyard features mature live oak trees providing both beauty and shade. Store all of your garden and yard tools in the storage shed completed in 2019. All major building and mechanical components have been recently updated, including a new roof in 2022, new A/C unit in 2020, new drain field in 2019, updated water softener system, transfer switch for generator, reverse osmosis water filtration system in kitchen and tankless gas water heater. The interior and exterior of the home has been freshly painted. This house has been meticulously maintained, and it shows. Schedule your showing today. You will not be disappointed!
Description
Stunning newly remodeled home in the highly desirable gated community of Silver Meadows North. Discover a perfect blend of modern farmhouse elegance and timeless charm with this beautiful 4 bedroom, 2.5 bathroom pool home. The open concept flows effortlessly, with sleek 72" luxury vinyl plank flooring and custom finishes throughout. The foyer welcomes you into the spacious living area, while being greeted by expansive natural light from an abundance of custom windows and French doors. The kitchen is the heart of the home and includes a large central island with quartz countertops, additional in island cabinetry storage and wine refrigerator. The kitchen also features sleek subway tile backsplash that extends to the ceiling while complimenting the 42" custom shaker style cabinets and stainless steel appliances with gas range and commercial hood. Whether you are entertaining guests or enjoying casual dining, this kitchen offers everything you need and will impress at every turn. The expansive living space continues with a dining area and a cozy, yet sophisticated living room with custom built in shelving and a stone faced electric fireplace with mantel. This home includes a large den/office to utilize in various capacities whether it be a home office, playroom or home library. In addition, the home offers a versatile flex room that can easily be tailored to suit your needs. Both of these rooms include large, custom windows facing the front of the home. The 4 bedrooms are generous in size and include oversized closets. All of the windows in the main living area of the home have plantation shutters, providing both privacy as well as a chic look. Step outside to the expansive outside space including a covered/screened porch followed by a large, composite deck overlooking a new sparkling pool surrounded by a paver deck. The pool was completed in 2019 and is sure to make your summers fun in the sun. The backyard features mature live oak trees providing both beauty and shade. Store all of your garden and yard tools in the storage shed completed in 2019. All major building and mechanical components have been recently updated, including a new roof in 2022, new A/C unit in 2020, new drain field in 2019, updated water softener system, transfer switch for generator, reverse osmosis water filtration system in kitchen and tankless gas water heater. The interior and exterior of the home has been freshly painted. This house has been meticulously maintained, and it shows. Schedule your showing today. You will not be disappointed!
Payment Calculator
- Principal & Interest -
- Property Tax $
- Home Insurance $
- HOA Fees $
- Monthly -
For a Fast & FREE Mortgage Pre-Approval Apply Now
Apply Now
 Apply Now
Apply NowFeatures
Other Features
- Views: 59
Similar Properties
Nearby Subdivisions
Grahamville
Halfmoon Minifarms
Lake Bryant Acres
Land Olks Estates
Sec 01 Silver Lakes Acres
Silver Creek
Silver Lakes Acres
Silver Lakes Acres 02
Silver Mdws
Silver Mdws Central
Silver Mdws North
Silver Meadows
Silver Meadows North
Silver Run Forest
Silver Spgs Village
Silver Springs Wqods
Suthers
Trails East
Tri Lakes Manor
Trls East Sub
Waldens Woods
Contact Info

- Samantha Archer, Broker
- Tropic Shores Realty
- Mobile: 727.534.9276
- samanthaarcherbroker@gmail.com



