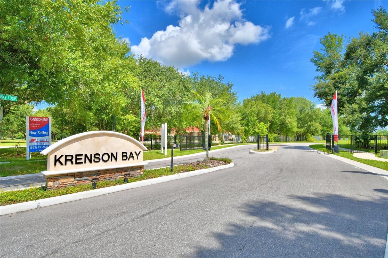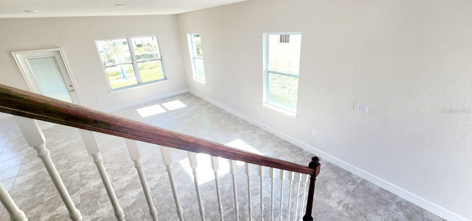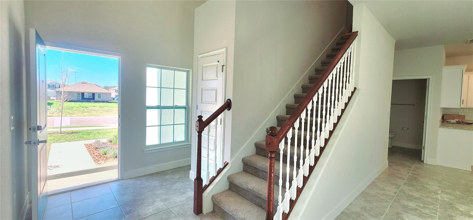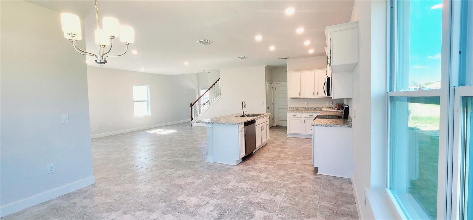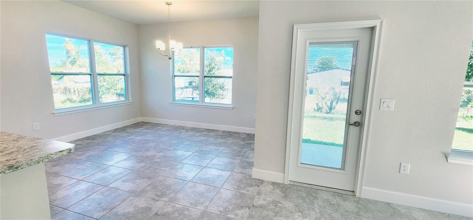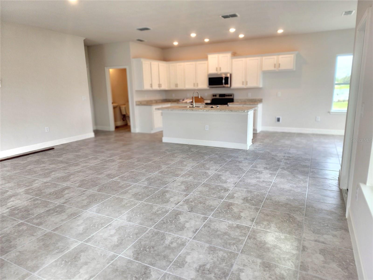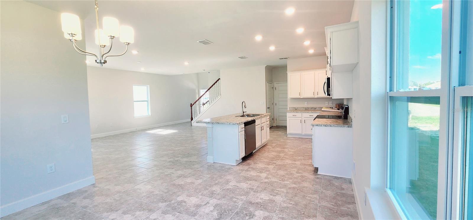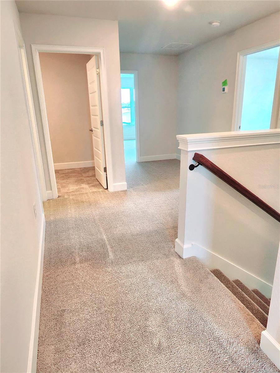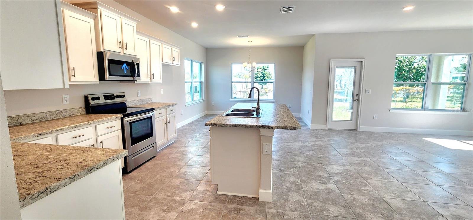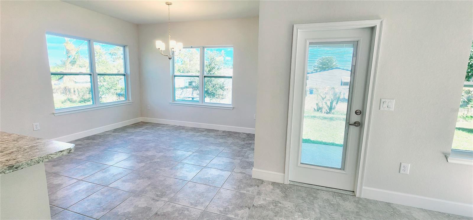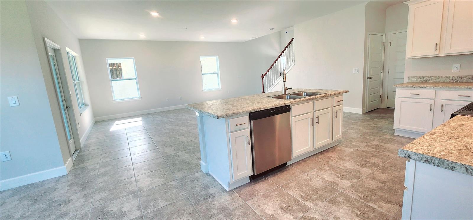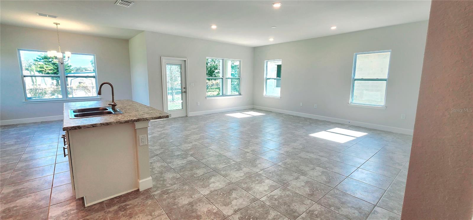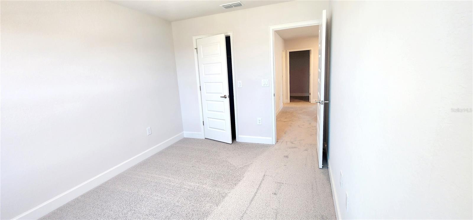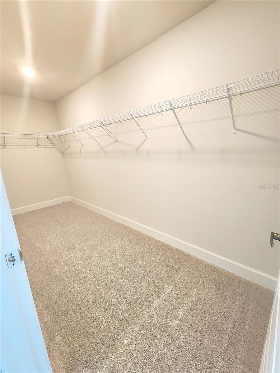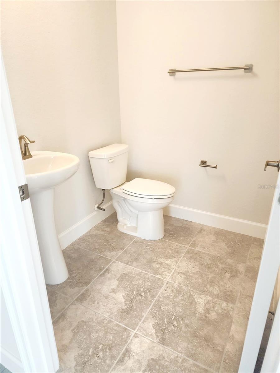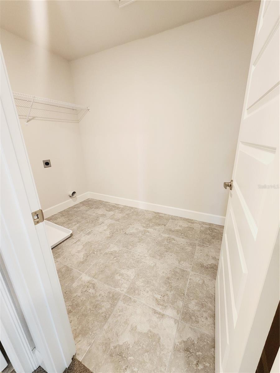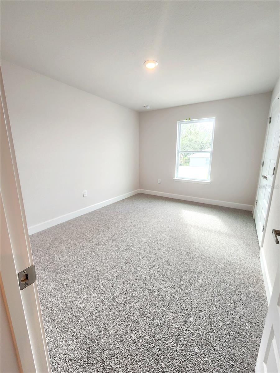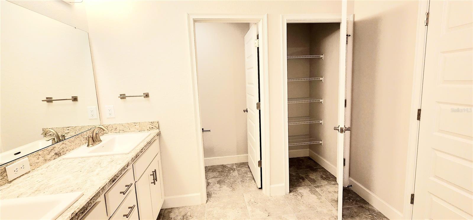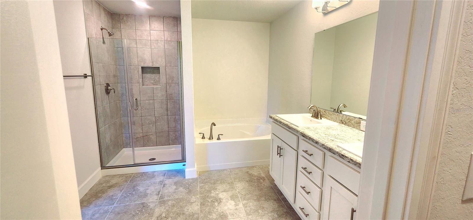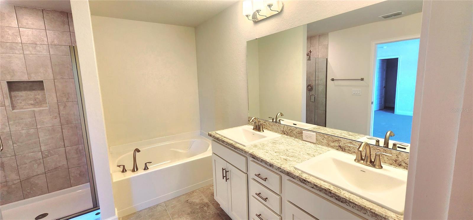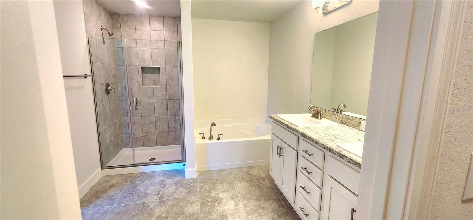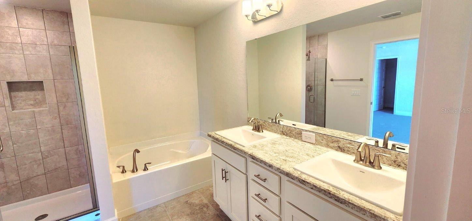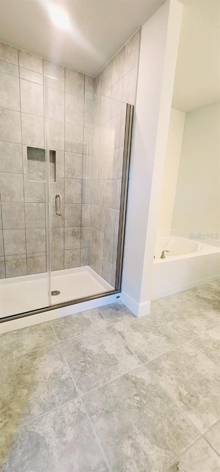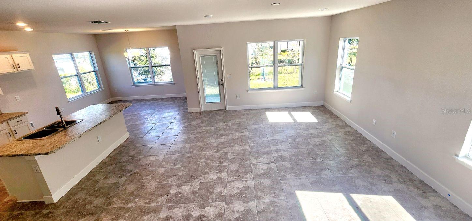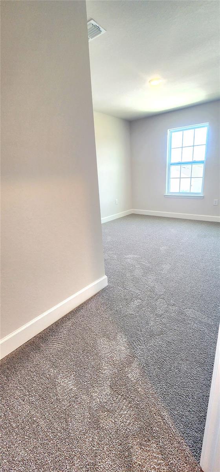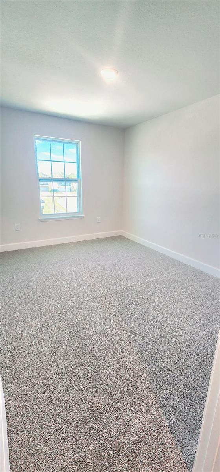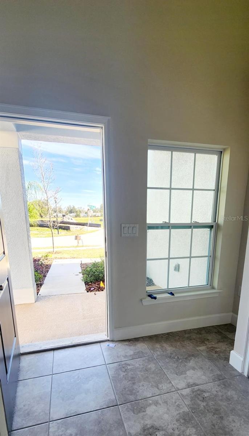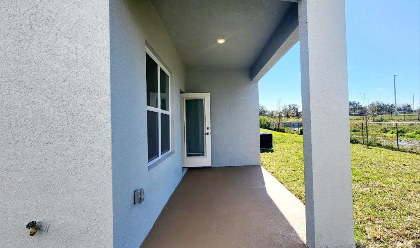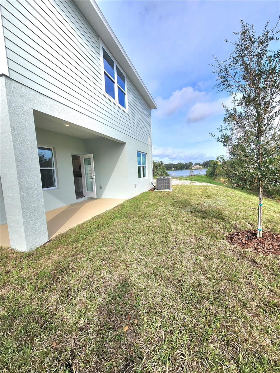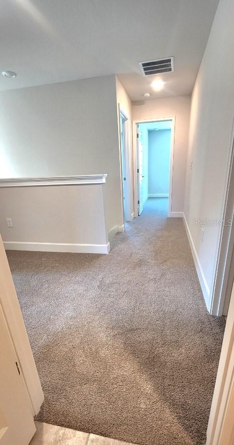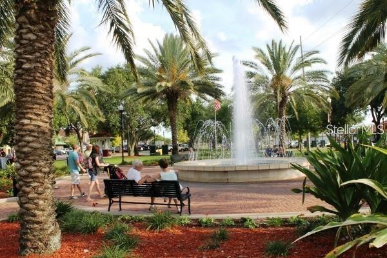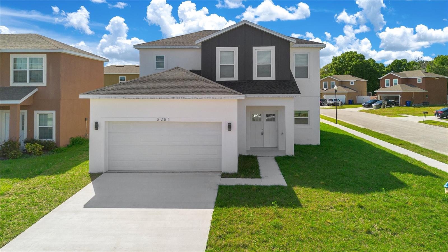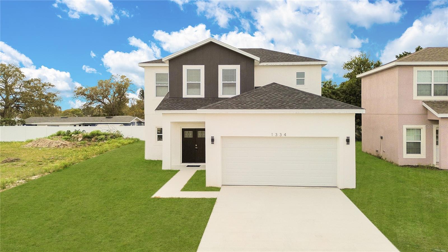212 Krenson Bay Loop, WINTER HAVEN, FL 33881
Property Photos
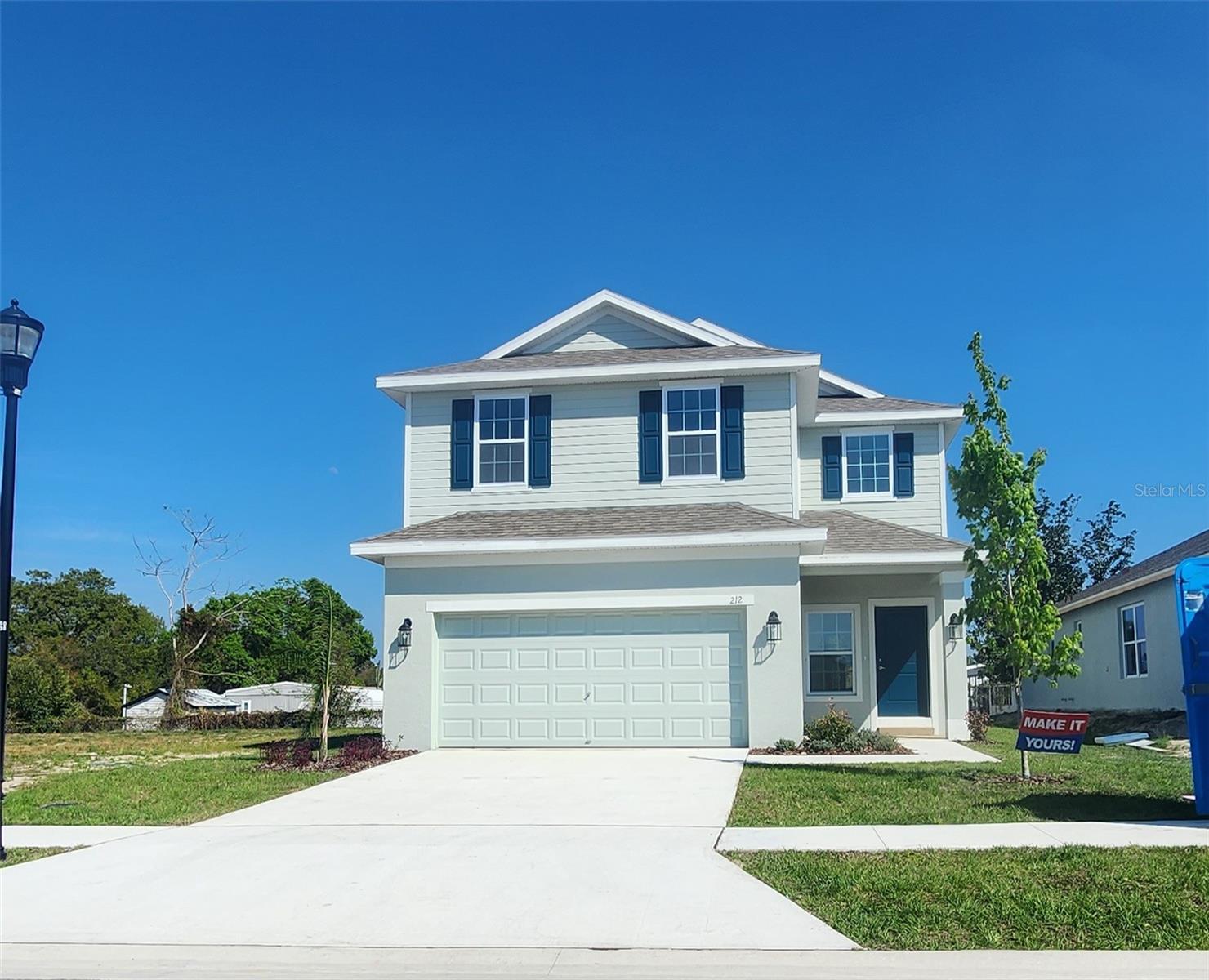
Would you like to sell your home before you purchase this one?
Priced at Only: $331,545
For more Information Call:
Address: 212 Krenson Bay Loop, WINTER HAVEN, FL 33881
Property Location and Similar Properties
- MLS#: P4922450 ( Residential )
- Street Address: 212 Krenson Bay Loop
- Viewed: 15
- Price: $331,545
- Price sqft: $0
- Waterfront: No
- Year Built: 2023
- Bldg sqft: 0
- Bedrooms: 4
- Total Baths: 3
- Full Baths: 2
- 1/2 Baths: 1
- Garage / Parking Spaces: 2
- Days On Market: 876
- Additional Information
- Geolocation: 28.0547 / -81.7055
- County: POLK
- City: WINTER HAVEN
- Zipcode: 33881
- Subdivision: Krenson Bay
- Elementary School: Jewett School of the Arts
- Middle School: Denison Middle
- High School: Winter Haven Senior
- Provided by: ADAMS HOMES REALTY
- Contact: Cassandre Martin
- 863-619-8120

- DMCA Notice
-
DescriptionMOVE IN READY! NO CDD & LOW HOA in a GATED COMMUNITY! This charming home, located in a secure GATED COMMUNITY, offers 4 spacious bedrooms, 2.5 baths, a dining room, and a covered lanai. The first floor is beautifully tiled, and features door blind inserts, 30 year mildew resistant dimensional shingles, and upgraded 5 1/4" baseboards throughout. Wood window sills add a touch of elegance. The home is pre wired for ceiling fans with dual LED switches in all bedrooms, and pre wired for ceiling fans and 4 LED disc lights in the family room. It also includes a built in Taexx pest control system (tubes in the walls). The large master suite boasts a generous walk in closet and a private bath with double sinks, a linen closet, a separate shower, and a relaxing garden tub. All bedrooms are conveniently located upstairs. With numerous energy efficient features, this home is both comfortable and cost effective. The desirable Krenson Bay community is just 1 mile from Polk State College, Winter Haven Hospital, and minutes from LEGOLAND, as well as downtown Winter Haven with its array of restaurants, parks, and vibrant nightlife. Dont miss out schedule your appointment today!
Payment Calculator
- Principal & Interest -
- Property Tax $
- Home Insurance $
- HOA Fees $
- Monthly -
Features
Building and Construction
- Builder Model: 2202
- Builder Name: Adams Homes
- Covered Spaces: 0.00
- Exterior Features: Sliding Doors
- Flooring: Carpet, Tile
- Living Area: 2202.00
- Roof: Shingle
Property Information
- Property Condition: Completed
School Information
- High School: Winter Haven Senior
- Middle School: Denison Middle
- School Elementary: Jewett School of the Arts
Garage and Parking
- Garage Spaces: 2.00
Eco-Communities
- Water Source: Public
Utilities
- Carport Spaces: 0.00
- Cooling: Central Air
- Heating: Central
- Pets Allowed: Yes
- Sewer: Public Sewer
- Utilities: Electricity Available, Public
Finance and Tax Information
- Home Owners Association Fee: 900.00
- Net Operating Income: 0.00
- Tax Year: 2022
Other Features
- Appliances: Dishwasher, Range
- Association Name: Highland Commununity Mgmt/Denise Abercrombie
- Association Phone: 863-940-2863
- Country: US
- Interior Features: Walk-In Closet(s)
- Legal Description: KRENSON BAY PB 183 PGS 39-40 LOT 27
- Levels: Two
- Area Major: 33881 - Winter Haven / Florence Villa
- Occupant Type: Vacant
- Parcel Number: 26-28-21-585012-000270
- Views: 15
Similar Properties
Nearby Subdivisions
Aldoro Park
Aldoro Park 2
Annie O Maddox Sub
Brenton Manor
Buckeye Heights
Buckeye Hills
Buckeye Pointe
Buckeye Ridge
Buckeye Trace
Canton Park
Canton Pk
Clearview Estates
College Grove Rep
Country Estates
Country Walkwinter Haven
Deer Lake Terrace Sub
Deerwood Or Harriben Investmen
Dundee Station
Eagle Crest
Eagles Landing
East View Pkwy
Eula Vista Sub
Fairview Sub
Florence Citrus Growers Assn S
Florence Village
Forest Ridge
Gates Lake Region
Gateslk Region
Hamilton Meadows
Hamilton Pointe Pb 90 Pg 2021
Hamilton Ridge
Hamilton West Ph 01
Hampton Cove Pb 147 Pg 1618 Lo
Harbor At Lake Henry
Harrington A B Sub
Hartridge Harbor
Hartridge Harbor Addition
Hartridge Landing
Hartridge Landings
Hartridge Manor
Haven Shores
Hendersons Ext Kenilworth Park
Hills Lake Elbert
Ida Lake Sub
Inman Grvs Ph 2
Interlaken Add
Inwood
Island Lakes
Jace Lndg
Jarvis Heights
Jewett Mary B
Jewett Mary B Sub
Kenilworth Park
Koplin Sub
Krenson Bay
Lake Elbert Estates
Lake Elbert Heights
Lake Idyll Estates
Lake Lucerne
Lake Lucerne Ii
Lake Lucerne Ph 1
Lake Lucerne Ph 2 3
Lake Lucerne Ph 4
Lake Lucerne Ph 5
Lake Point Landing
Lake Region Estate
Lake Smart Estates
Lake Smart Pointe
Lakes At Lucerne Park Ph 01
Lakes At Lucerne Park Ph 02
Lakeside Landings
Lakeside Landings Ph 01
Lakeside Lndgs Ph 3
Lakeslucerne Park Ph 4
Lakeslucerne Park Ph 5
Lakeslucerne Park Ph 6
Leisure Shores
Lucerne Park Reserve
Lucerne Ph 4
Lucerne Pk Reserve
Lucerne Shores
Magnolia Shores
Mirro Mac
Not Applicable
Oakwood
Orange Shores
Poinsettia Park
Pollard Shores
Revised Map Of Fernwood Add
Rosewood Manor
Sanctuary By The Lake
Sanctuary By The Lake Ph 1
Sanctuary By The Lake Phase On
Saxonmyers Rep Ph 02
Shepard Acree Add
Silvercrest Add
Smith Ida M 02 Rep
St James Xing
Stately Oaks
Swan Lake Estates
Van Duyne Shores
Villa Heights Rev
Westwood Sub
Winter Haven East

- Samantha Archer, Broker
- Tropic Shores Realty
- Mobile: 727.534.9276
- samanthaarcherbroker@gmail.com


