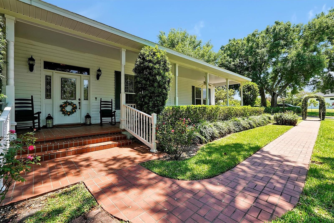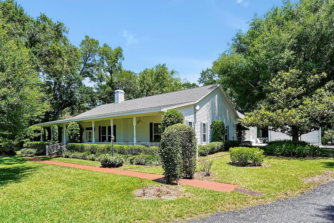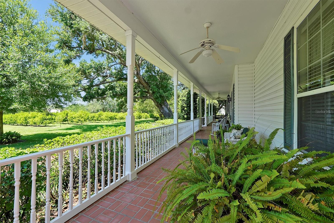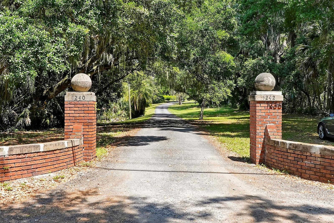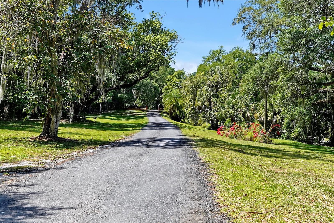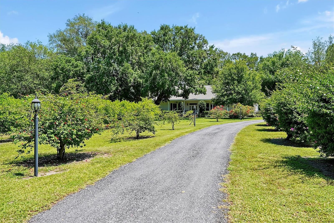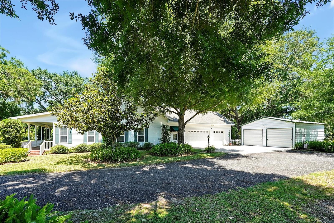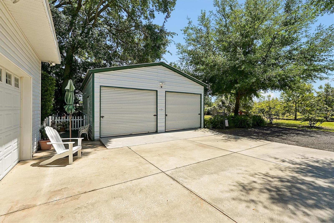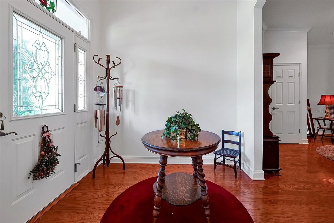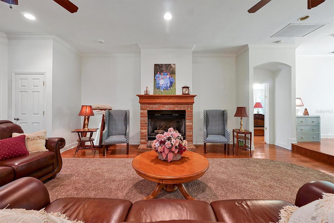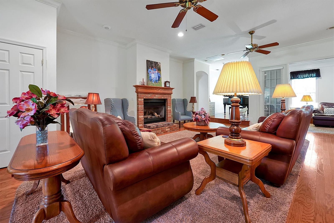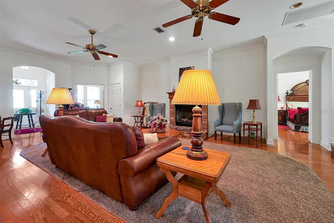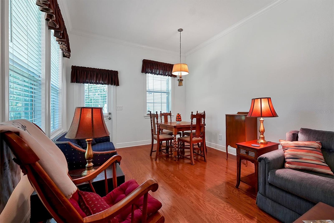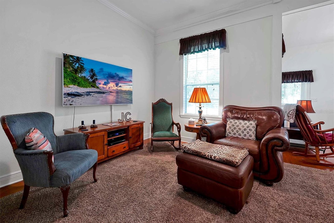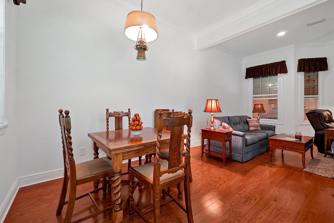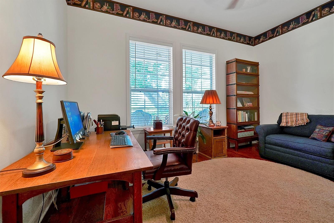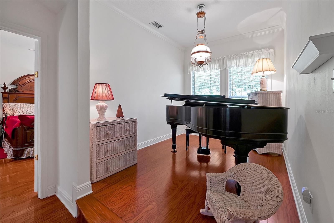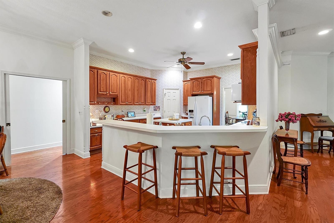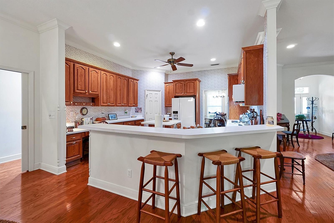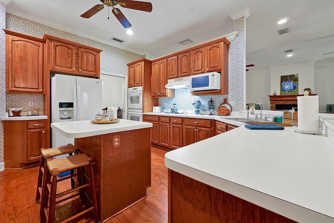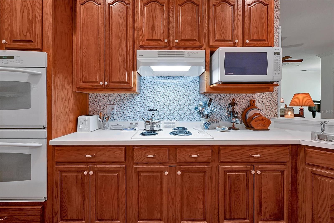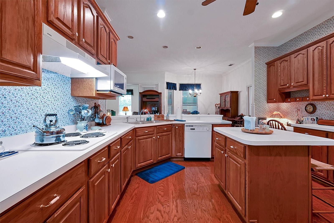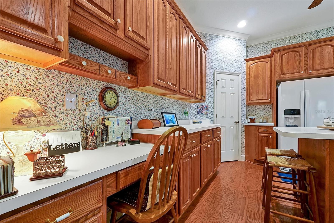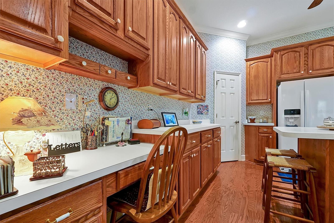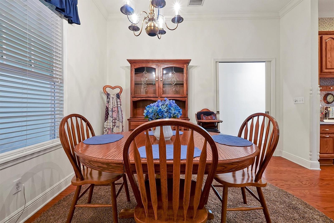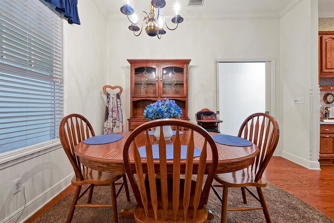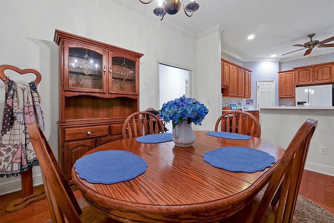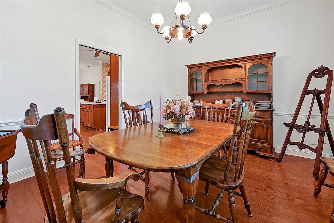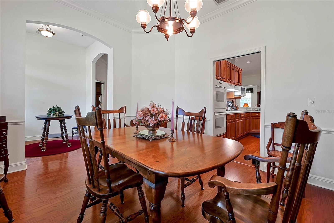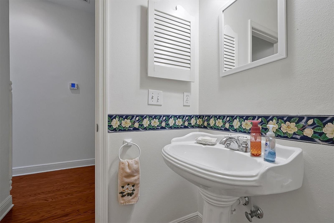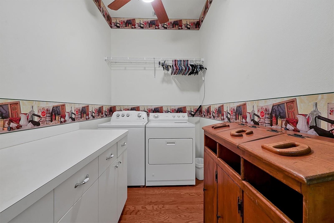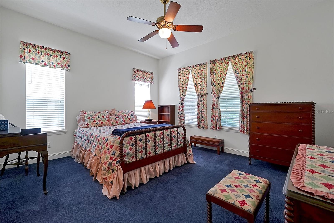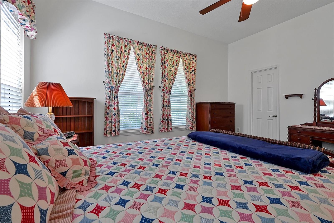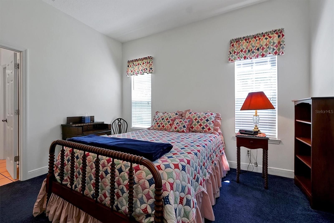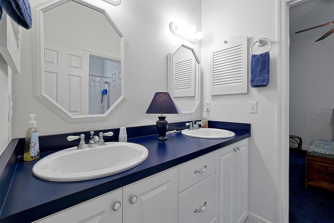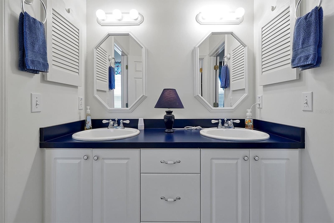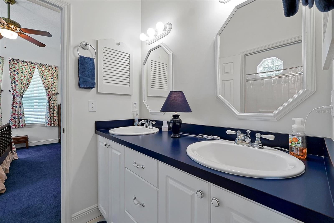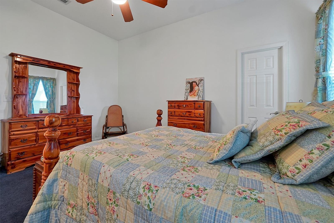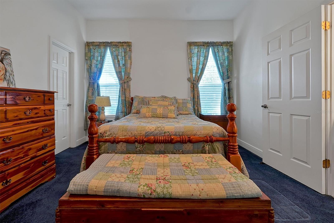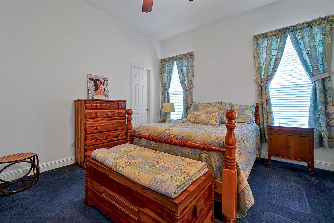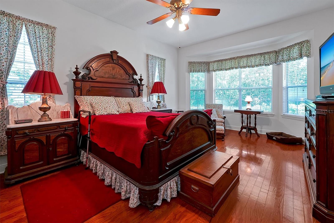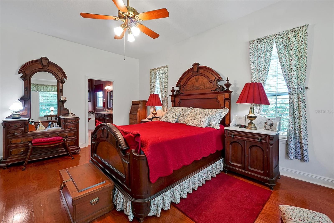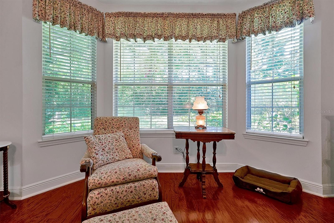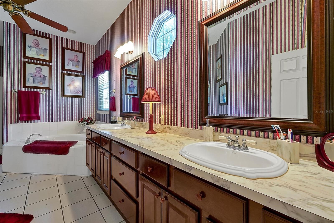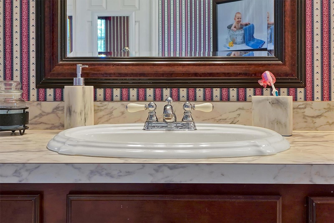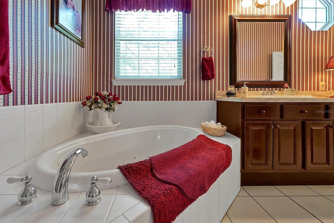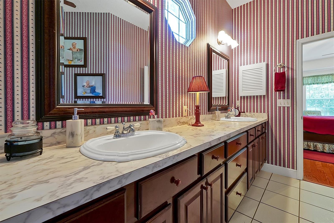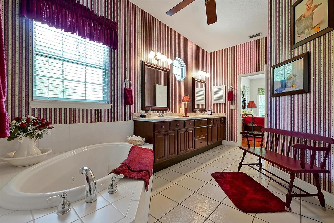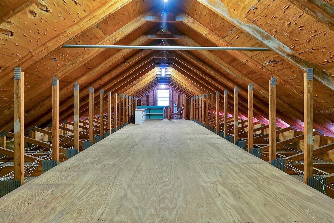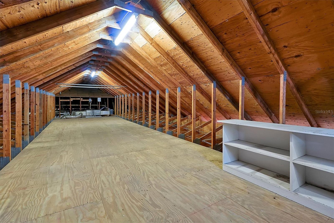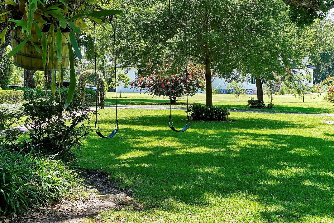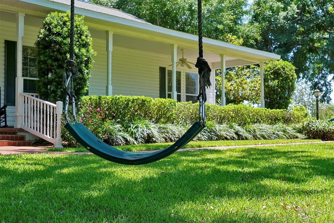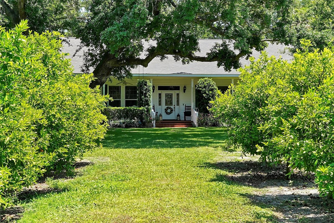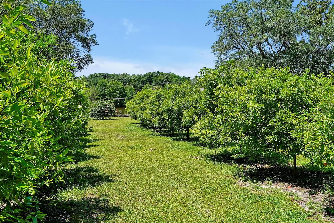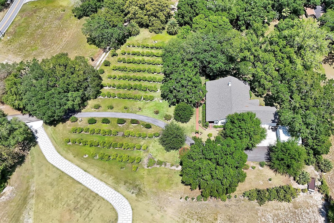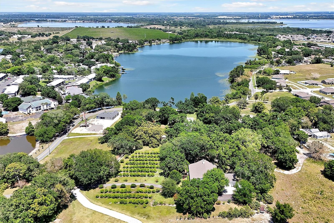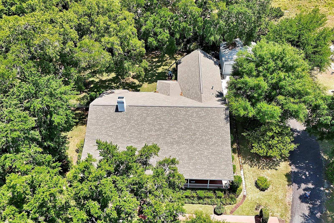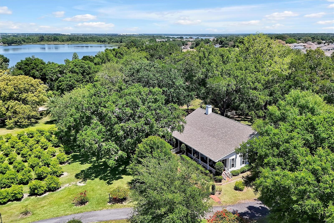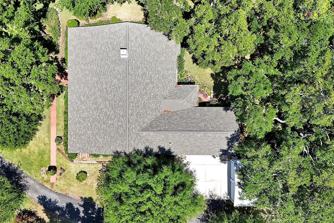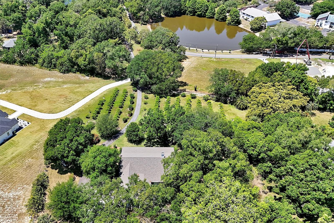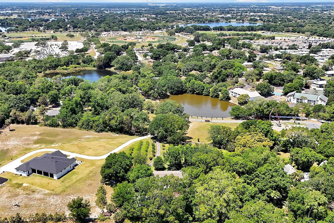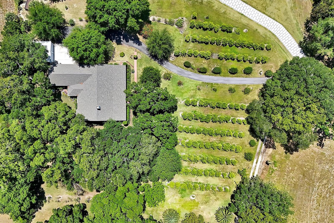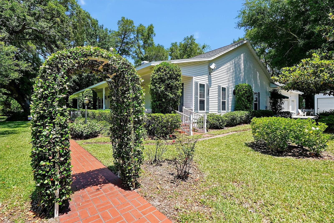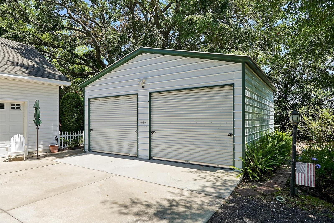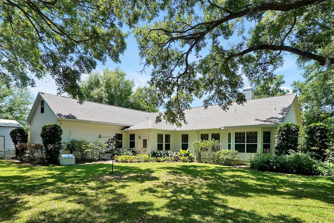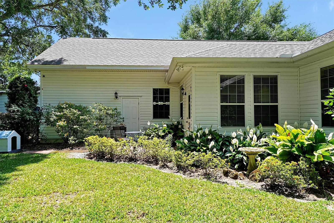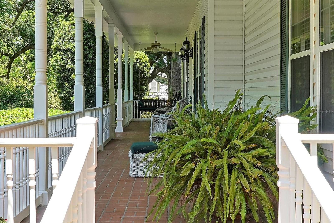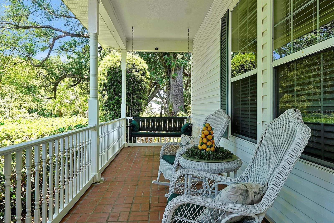1242 11th Street Ne, WINTER HAVEN, FL 33881
Property Photos
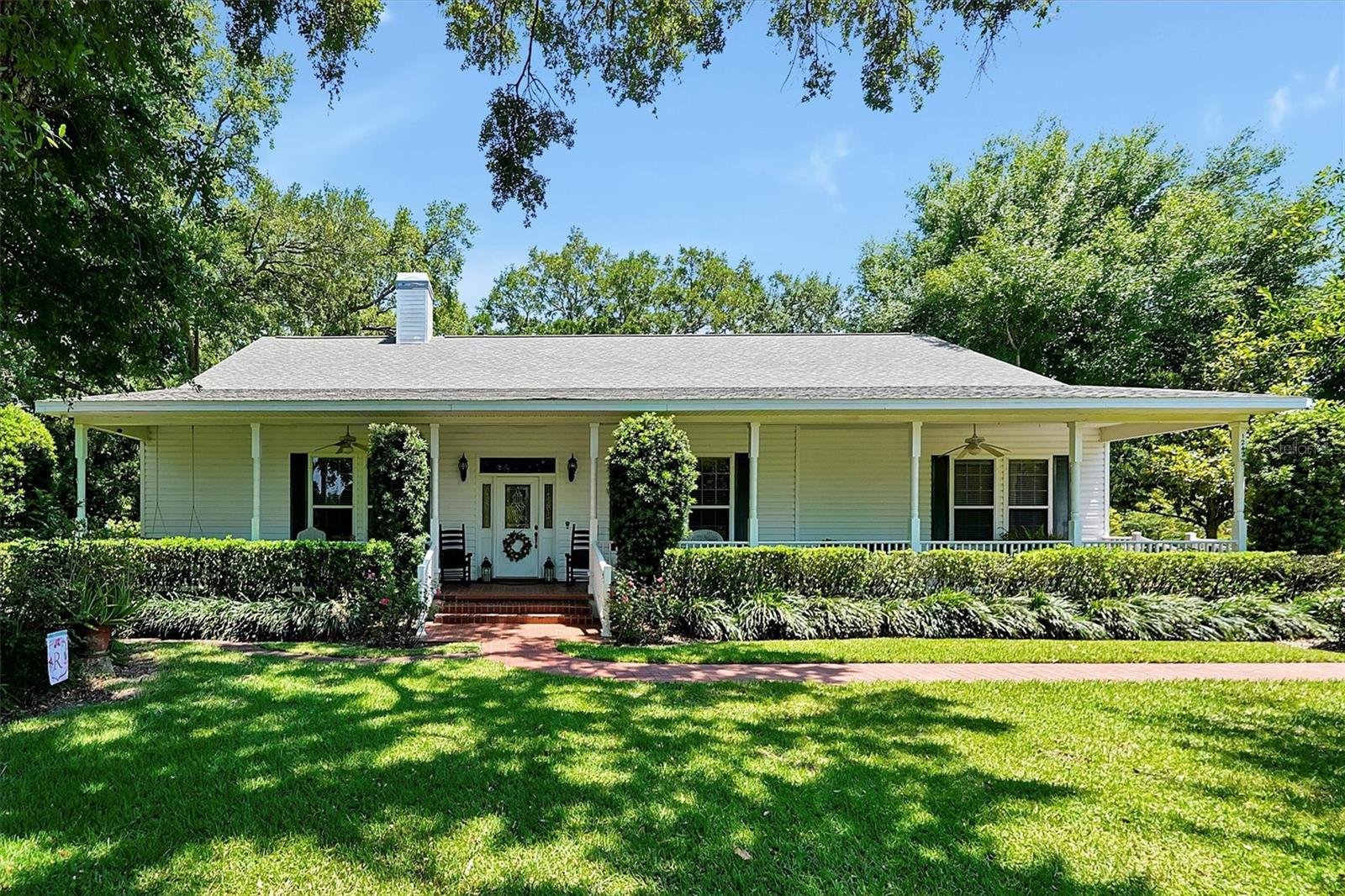
Would you like to sell your home before you purchase this one?
Priced at Only: $695,000
For more Information Call:
Address: 1242 11th Street Ne, WINTER HAVEN, FL 33881
Property Location and Similar Properties
- MLS#: P4930071 ( Residential )
- Street Address: 1242 11th Street Ne
- Viewed: 4
- Price: $695,000
- Price sqft: $151
- Waterfront: No
- Year Built: 1999
- Bldg sqft: 4607
- Bedrooms: 3
- Total Baths: 3
- Full Baths: 2
- 1/2 Baths: 1
- Garage / Parking Spaces: 3
- Days On Market: 244
- Additional Information
- Geolocation: 28.0345 / -81.7079
- County: POLK
- City: WINTER HAVEN
- Zipcode: 33881
- Elementary School: Elbert Elem
- High School: Winter Haven Senior
- Provided by: COLDWELL BANKER REALTY
- Contact: Wanda Dicks
- 863-294-7541

- DMCA Notice
-
DescriptionHuge price reduction on this one owner, custom built 3br 2. 5ba home with over 3,000sqft of living area and no hoa on acreage!!! New roof in 2023! The private drive entry is buffered by approximately 130 sugarbelle citrus trees, ushering you to the front door entrance with a relaxing porch with rocking chairs to sit and enjoy those beautiful florida sunsets. You'll appreciate the quality from the moment you come into the private drive through the beautifully landscaped yard and enter this spacious custom home. It features high ceilings,crown molding and wood flooring. The large living room features a cozy gas fireplace and you also have a nice formal dining room and front office. This 15x14 kitchen has a large walk in pantry, a breakfast bar and a convenient breakfast nook for that morning coffee or quick lunch. This custom home has a split bedroom plan. All bedrooms have walk in closets. The primary suite features 2 walk in closets, double vanities, walk in shower and a nice jetted tub for relaxing! This home has a bonus "piano" room and a family room off the living room that's perfect for more room for entertaining or the grandkids to play board games and more! You have a large inside laundry room plus storage areas galore. Above the attached 3 car garage is an unfinished 36x23 room that can be reached by a permanent stairway and can easily be converted to more living space or make a wonderful game room! This home has a generator, fenced back yard, with beautiful oak trees and mature landscaping with irrigation including the citrus trees. This newer 24x24 metal building is perfect to store that boat and also gives you a workshop area. This custom one owner home has been loved and well maintained. The private drive is deeded and shared with 2 neighbors. The total acreage including the private drive is over three acres. Convenient to downtown shopping, restaurants, hospital, medical facilities, polk state college and less than 1 mile to the nearest public boat ramp on lake elbert!
Payment Calculator
- Principal & Interest -
- Property Tax $
- Home Insurance $
- HOA Fees $
- Monthly -
Features
Building and Construction
- Covered Spaces: 0.00
- Exterior Features: Hurricane Shutters, Irrigation System, Private Mailbox, Rain Gutters
- Fencing: Fenced, Vinyl
- Flooring: Carpet, Wood
- Living Area: 2935.00
- Other Structures: Barn(s), Workshop
- Roof: Shingle
Land Information
- Lot Features: City Limits
School Information
- High School: Winter Haven Senior
- School Elementary: Elbert Elem
Garage and Parking
- Garage Spaces: 3.00
- Parking Features: Deeded, Driveway, Garage Door Opener
Eco-Communities
- Water Source: Public
Utilities
- Carport Spaces: 0.00
- Cooling: Central Air
- Heating: Central, Electric, Natural Gas
- Pets Allowed: Yes
- Sewer: Septic Tank
- Utilities: Cable Connected, Electricity Connected, Natural Gas Connected, Public, Sprinkler Well
Finance and Tax Information
- Home Owners Association Fee: 0.00
- Net Operating Income: 0.00
- Tax Year: 2023
Other Features
- Appliances: Built-In Oven, Cooktop, Dishwasher, Disposal, Dryer, Gas Water Heater, Microwave, Range, Range Hood, Refrigerator, Washer
- Country: US
- Interior Features: Ceiling Fans(s), Crown Molding, In Wall Pest System, Pest Guard System, Solid Wood Cabinets, Split Bedroom, Thermostat, Walk-In Closet(s), Window Treatments
- Legal Description: COM SW COR NW1/4 OF SEC N89-38-30E 377.85 FT N27-05-49E 420.68 FT TO POB N27-05-48E 230.57 FT S76-48-06E 303.65 FT S10-04-26W 241.65 FT S89-41-04W 188.41 FT N38-12-51 W 132.86 FT S89-12-00W 87.91 FT TO POB
- Levels: One
- Area Major: 33881 - Winter Haven / Florence Villa
- Occupant Type: Owner
- Parcel Number: 26-28-22-000000-034130
- Possession: Negotiable
- Style: Traditional
- View: Trees/Woods
Nearby Subdivisions
100 Lakes Corporations Sub Inw
Aldoro Park
Aldoro Park 2
Aldoro Park Rep
Annie O Maddox Sub
Biltmore Shores
Brenton Manor
Buckeye Heights
Buckeye Hills
Buckeye Pointe
Buckeye Rdg
Buckeye Ridge
Buckeye Trace
Canton Park
Canton Pk
Chestnut Crk
Clearview Estates
College Grove Rep
Country Club Trails
Country Estates
Country Walkwinter Haven
Deer Lake Terrace Sub
Deerwood Or Harriben Investmen
Dundee Station
Eagle Crest
Eagles Landing
Eula Vista Sub
Fairview Sub
Florence Citrus Growers Assn S
Florence Village
Forest Ridge
Gates Lake Region
Gateslk Region
Hamilton Meadows
Hamilton Pointe
Hamilton Pointe Pb 90 Pg 2021
Hamilton Ridge
Hamilton West Ph 01
Hampton Cove Pb 147 Pg 1618 Lo
Harbor At Lake Henry
Harrington A B Sub
Harrington C W Sub
Hartridge Harbor
Hartridge Harbor Addition
Hartridge Landing
Hartridge Landings
Hartridge Manor
Haven Shores
Hills Lake Elbert
Ida Lake Sub
Inman Groves
Inman Grvs Ph 2
Interlaken Add
Inwood
Island Lakes
Jace Lndg
Jarvis Heights
Jewett Mary B
Kenilworth Park
Koplin Sub
Krenson Bay
Lake Elbert Estates
Lake Elbert Heights
Lake Idyll Estates
Lake Lucerne
Lake Lucerne Ii
Lake Lucerne Ph 1
Lake Lucerne Ph 2 3
Lake Lucerne Ph 4
Lake Lucerne Ph 5
Lake Lucerne Ph 6
Lake Smart Estates
Lake Smart Pointe
Lakes At Lucerne Park Ph 01
Lakeside Landings
Lakeside Landings Ph 01
Lakeside Lndgs Ph 3
Lakeslucerne Park Ph 4
Lakeslucerne Park Ph 5
Lakeslucerne Park Ph 6
Leisure Shores
Lucerne Park
Lucerne Park Reserve
Lucerne Ph 4
Lucerne Pk Reserve
Lucerne Shores
Magnolia Shores
Mirro Mac
Not Applicable
Oakwood
Orange Shores
Poinsettia Park
Pollard Shores
Revised Map Of Fernwood Add
Rosewood Manor
Shepard Acree Add
St James Xing
Sunset Hills
Swan Lake Estates
Van Duyne Shores
Villa Heights Rev
West Cannon Heights
Westwood Sub
Winter Haven East

- Samantha Archer, Broker
- Tropic Shores Realty
- Mobile: 727.534.9276
- samanthaarcherbroker@gmail.com


