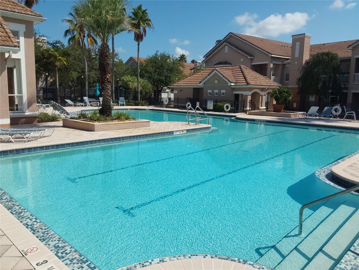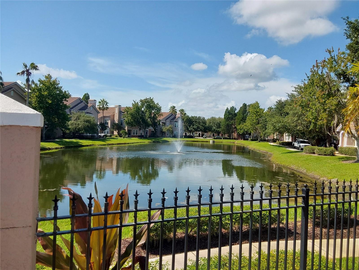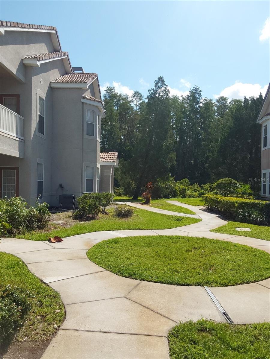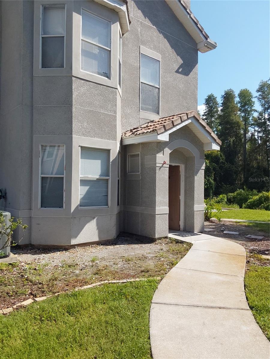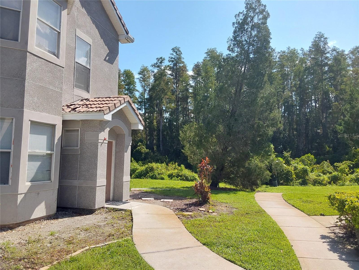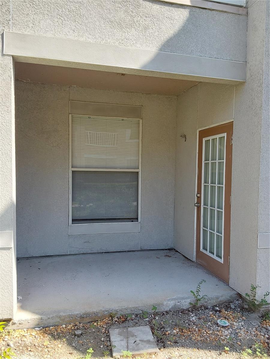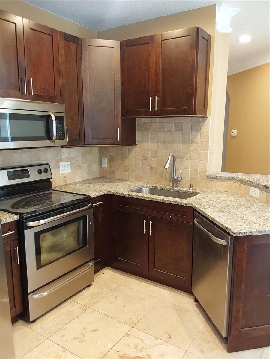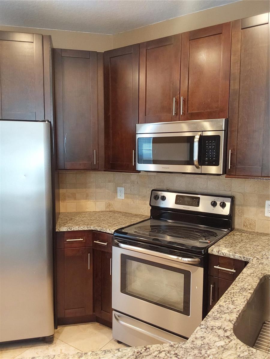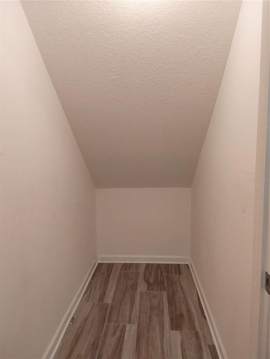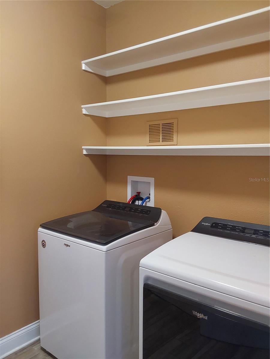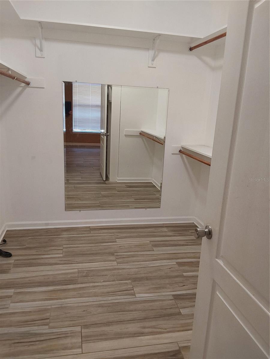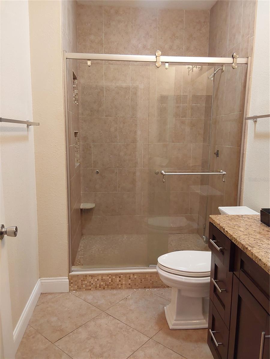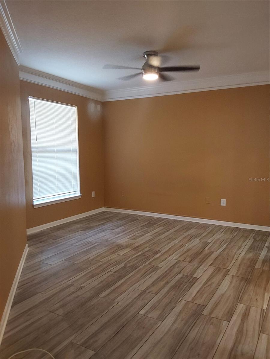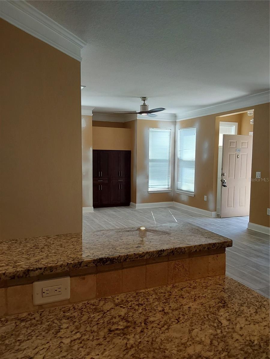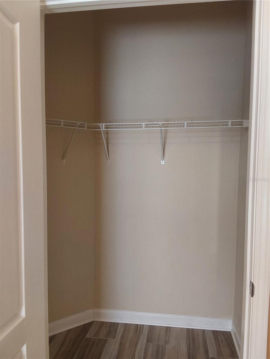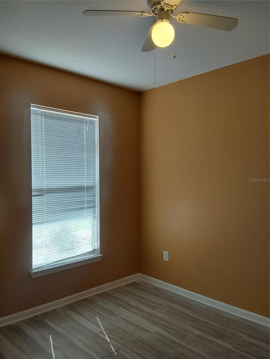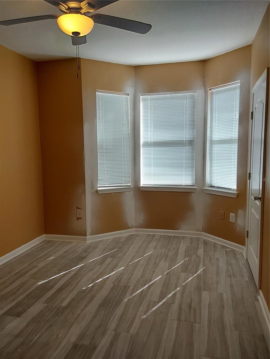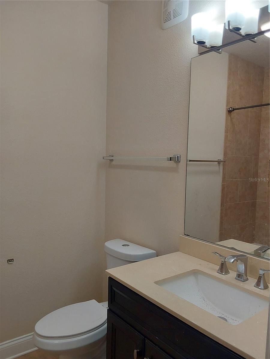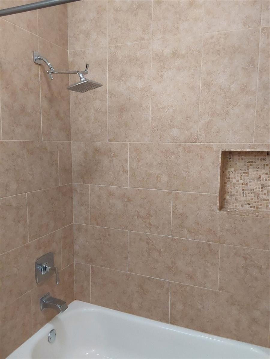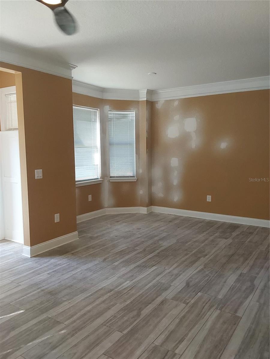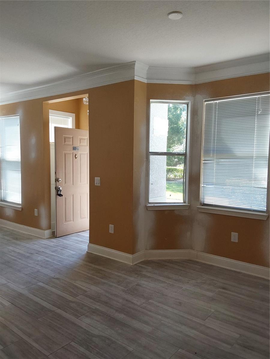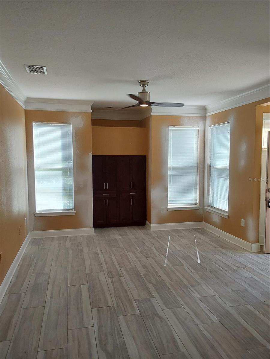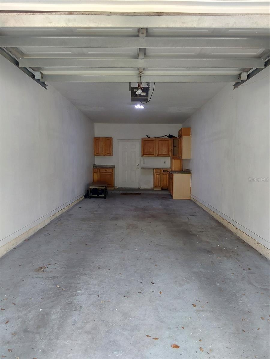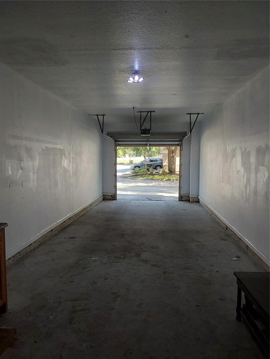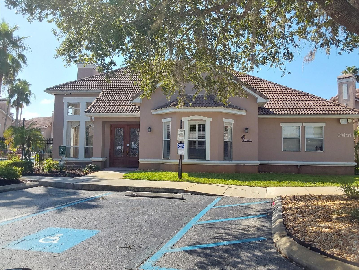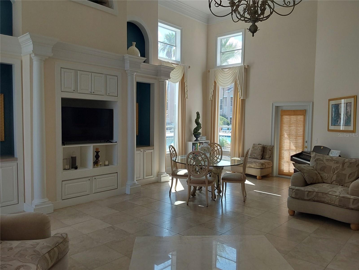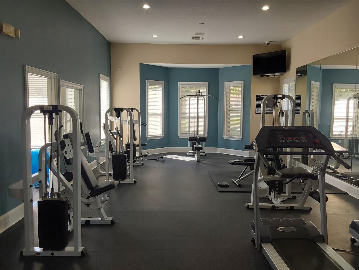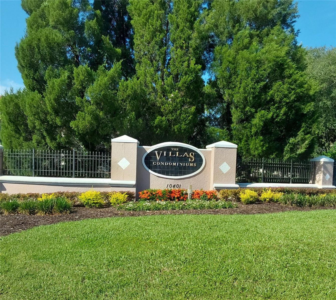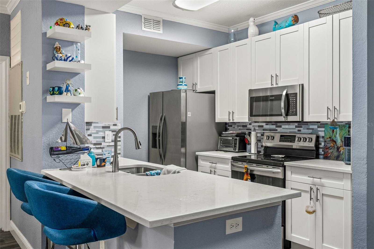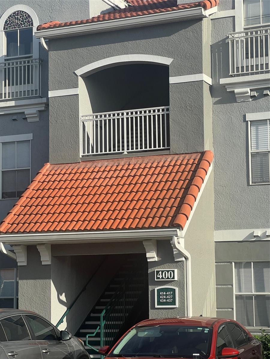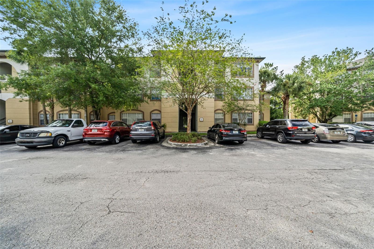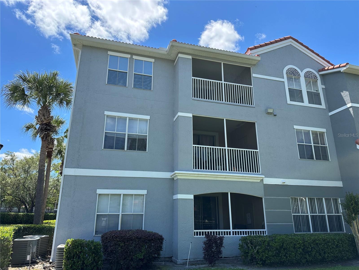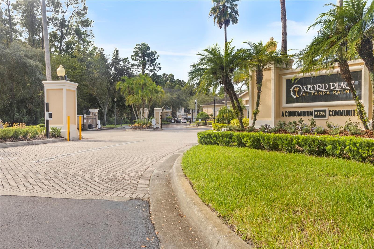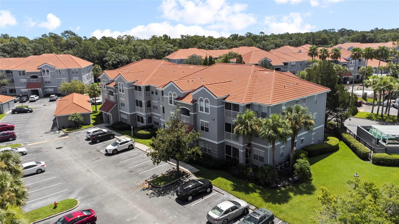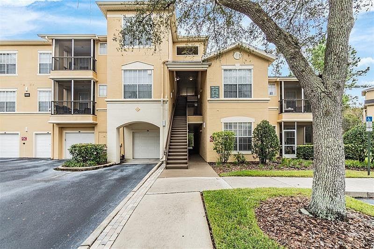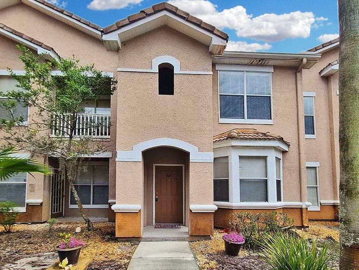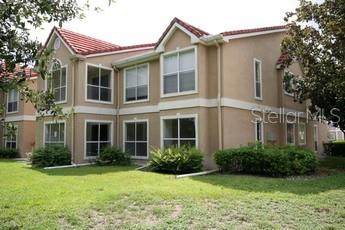18117 Villa Creek Drive 18117, TAMPA, FL 33647
Property Photos
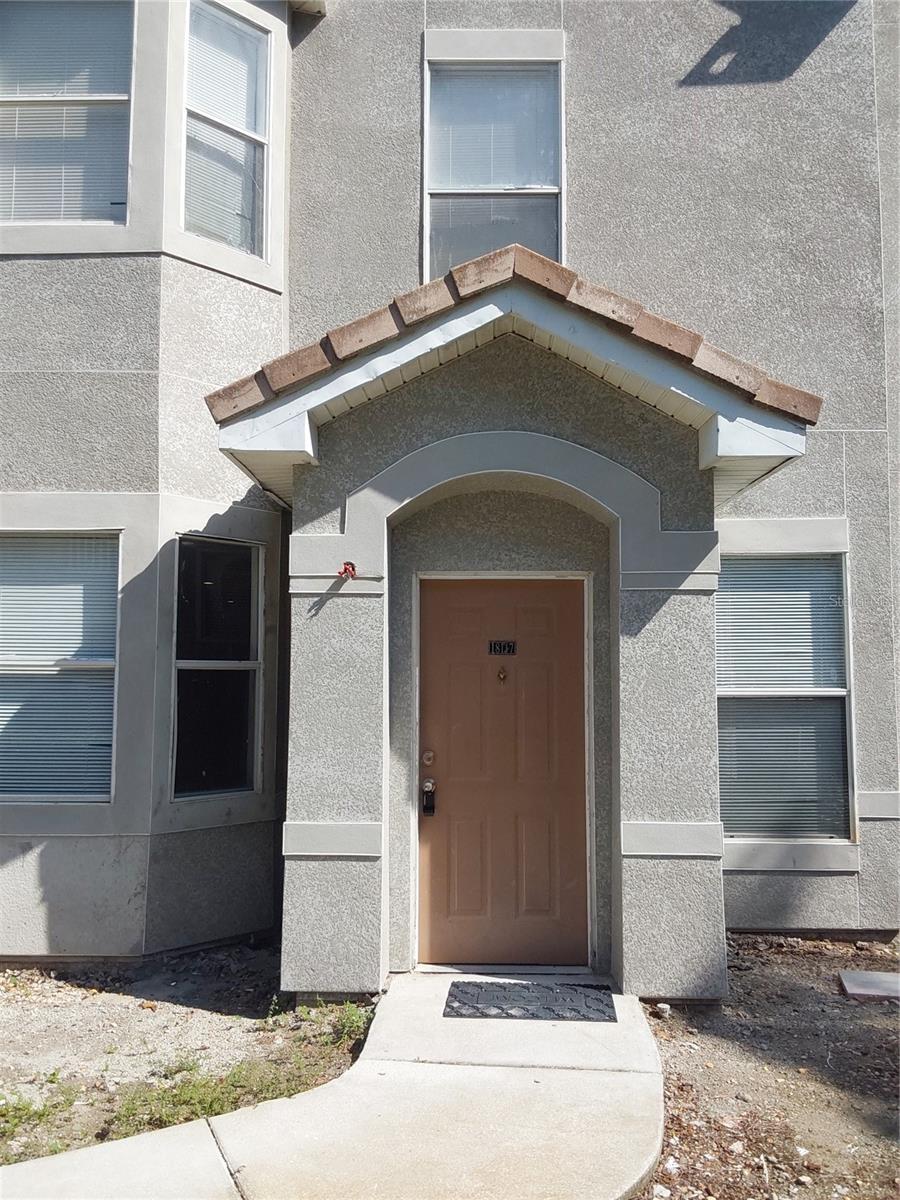
Would you like to sell your home before you purchase this one?
Priced at Only: $229,000
For more Information Call:
Address: 18117 Villa Creek Drive 18117, TAMPA, FL 33647
Property Location and Similar Properties
- MLS#: P4931260 ( Residential )
- Street Address: 18117 Villa Creek Drive 18117
- Viewed: 3
- Price: $229,000
- Price sqft: $151
- Waterfront: No
- Year Built: 2001
- Bldg sqft: 1515
- Bedrooms: 3
- Total Baths: 2
- Full Baths: 2
- Garage / Parking Spaces: 2
- Days On Market: 159
- Additional Information
- Geolocation: 28.1457 / -82.3101
- County: HILLSBOROUGH
- City: TAMPA
- Zipcode: 33647
- Subdivision: The Villas Condo
- Building: The Villas Condo
- Elementary School: Heritage
- Middle School: Benito
- High School: Wharton
- Provided by: LOCKHART & ASSOCIATES INC
- Contact: Bobby DeSanto
- 863-293-1234

- DMCA Notice
-
DescriptionMOTIVATED SELLERS! This is a wonderful opportunity to purchase a newly refreshed condo in a building that is being renovated.. Whether you are planning to make this your primary residence or using this as an investment opportunity, the granite countertops in the kitchen, stainless steel appliances, beautiful crown molding and lovely ceramic tile flooring throughout, make this spacious condo a turn key purchase! There is a lovely outside patio area off the kitchen, which would make a great spot for morning coffee or afternoon tea! Custom built in cabinetry in the living room. Multiple storage closets and an attached garage allowing for vertical parking of 2 vehicles! Close proximity to multiple nature trails, grocery and retail stores! Quick access to all of New Tampa, Tampa, Wesley Chapel and USF! Close proximity to I 75 as well as I 4. Don't hesitate, schedule your showing today!
Payment Calculator
- Principal & Interest -
- Property Tax $
- Home Insurance $
- HOA Fees $
- Monthly -
Features
Building and Construction
- Covered Spaces: 0.00
- Exterior Features: Sidewalk
- Flooring: Ceramic Tile, Travertine
- Living Area: 1445.00
- Roof: Tile
Land Information
- Lot Features: Conservation Area, City Limits, Paved, Private
School Information
- High School: Wharton-HB
- Middle School: Benito-HB
- School Elementary: Heritage-HB
Garage and Parking
- Garage Spaces: 2.00
- Parking Features: Garage Door Opener, Guest, Tandem
Eco-Communities
- Water Source: Public
Utilities
- Carport Spaces: 0.00
- Cooling: Central Air
- Heating: Central
- Pets Allowed: Breed Restrictions, Cats OK, Dogs OK, Size Limit, Yes
- Sewer: Public Sewer
- Utilities: BB/HS Internet Available, Cable Available, Electricity Connected
Amenities
- Association Amenities: Fitness Center, Gated, Park, Playground, Recreation Facilities
Finance and Tax Information
- Home Owners Association Fee Includes: Cable TV, Pool, Insurance, Maintenance Structure, Maintenance Grounds, Pest Control, Trash
- Home Owners Association Fee: 0.00
- Net Operating Income: 0.00
- Tax Year: 2022
Other Features
- Appliances: Dishwasher, Disposal, Electric Water Heater, Microwave, Range, Refrigerator
- Association Name: The Villas Condominiums -Esau
- Association Phone: 813-994-2006
- Country: US
- Furnished: Unfurnished
- Interior Features: Built-in Features, Crown Molding, Eat-in Kitchen, Living Room/Dining Room Combo, Solid Wood Cabinets, Stone Counters, Walk-In Closet(s), Window Treatments
- Legal Description: THE VILLAS CONDOMINIUMS UNIT 18117 AND AN UNDIV INT IN COMMON ELEMENTS
- Levels: One
- Area Major: 33647 - Tampa / Tampa Palms
- Occupant Type: Vacant
- Parcel Number: A-09-27-20-84V-000000-18117.0
- Style: Contemporary
- Unit Number: 18117
- View: Trees/Woods
- Zoning Code: PD-A
Similar Properties
Nearby Subdivisions
91f Oxford Place At Tampa Pal
Equestrian Parc At Highwoods P
Faircrest Iii A Condo
Jade At Tampa Palms
Jade At Tampa Palms A Condomin
Oxford Place At Tampa Palms A
Palmavista 1 A Condo
Palmavista 11 A Condo
The Enclave At Richmond Place
The Highlands At Hunters Gree
The Highlands At Hunters Green
The Villas Condo

- Samantha Archer, Broker
- Tropic Shores Realty
- Mobile: 727.534.9276
- samanthaarcherbroker@gmail.com


