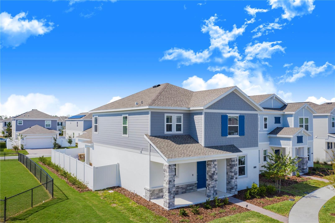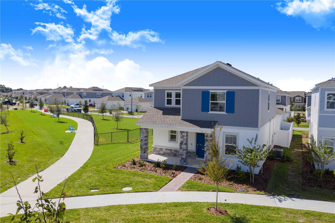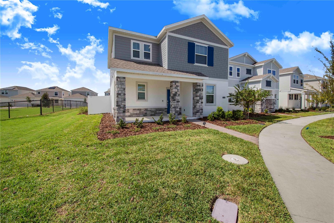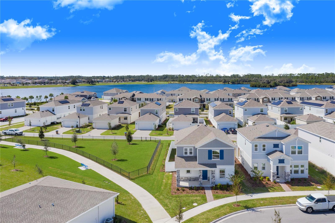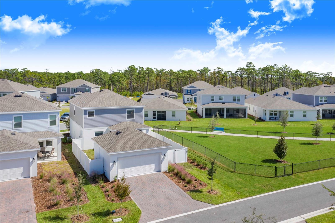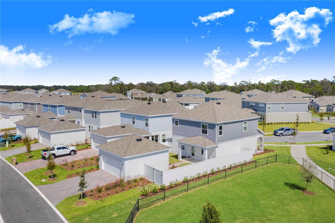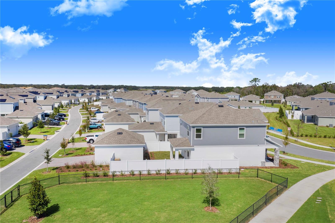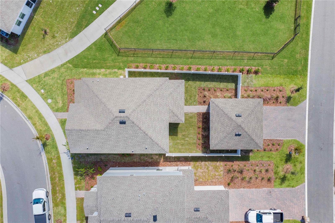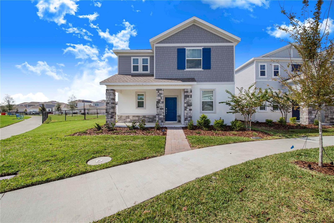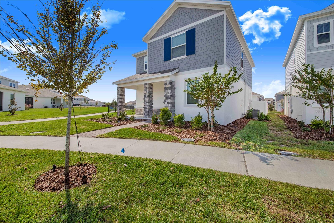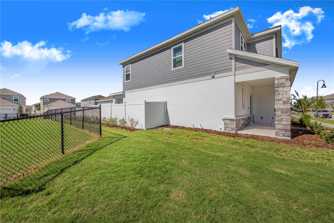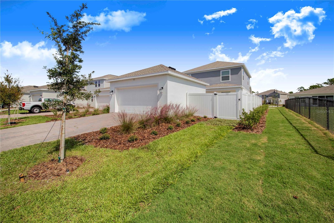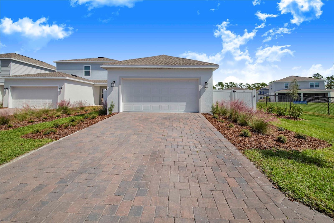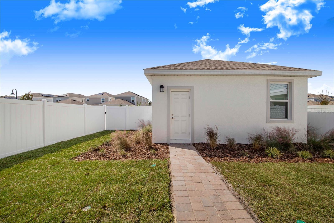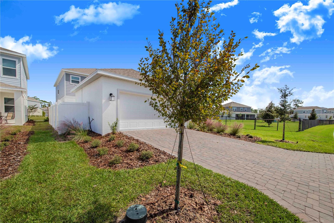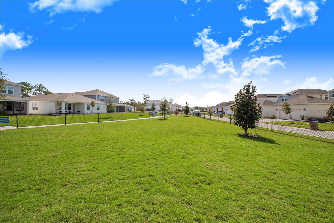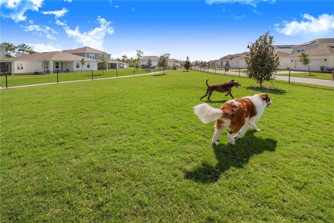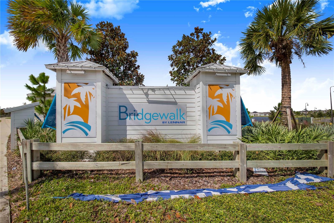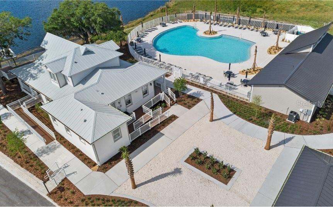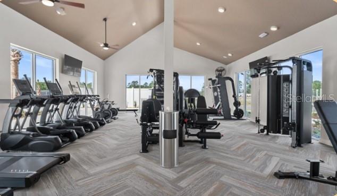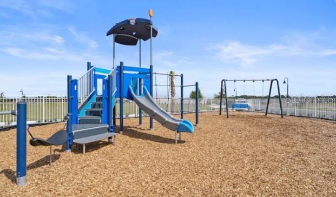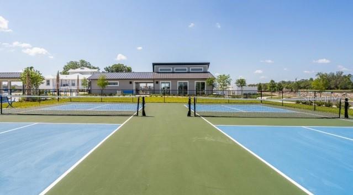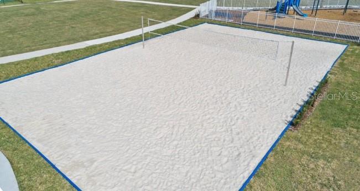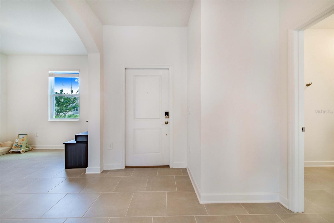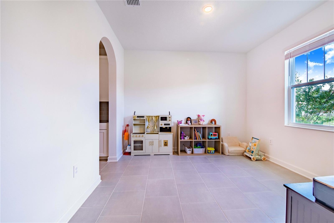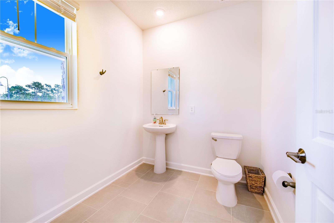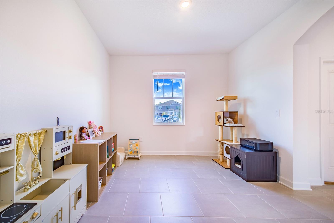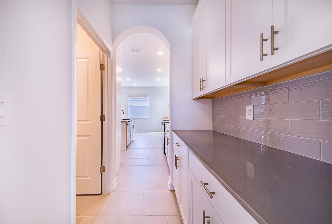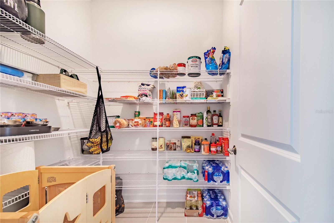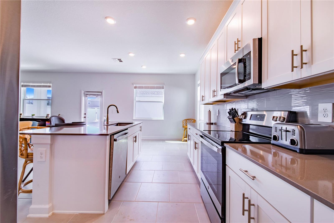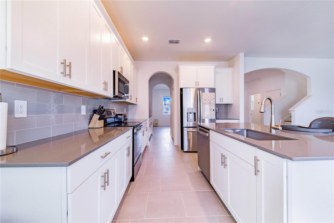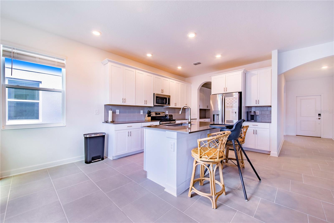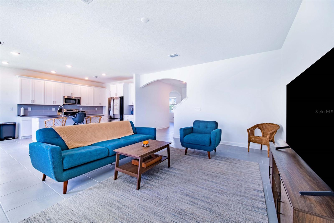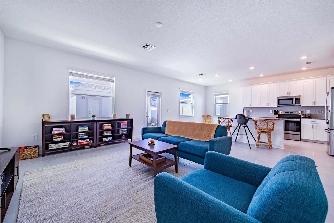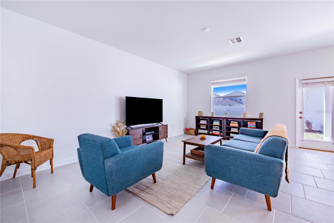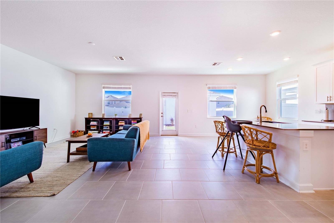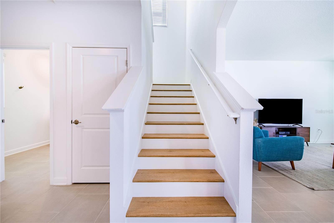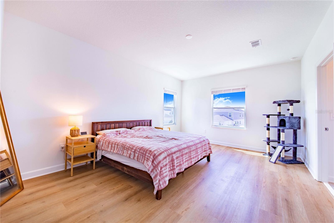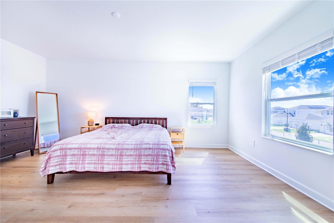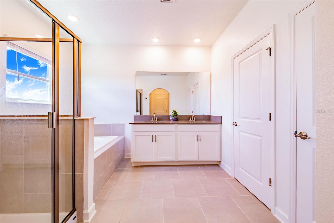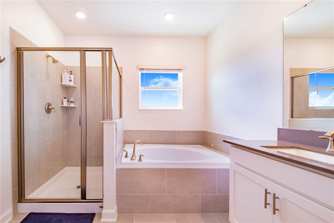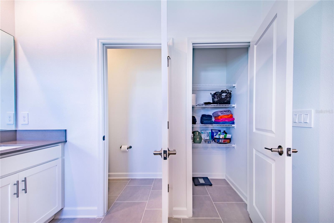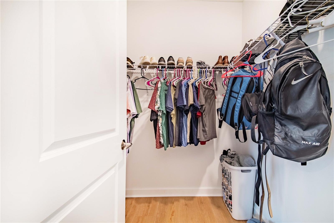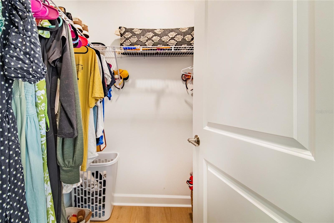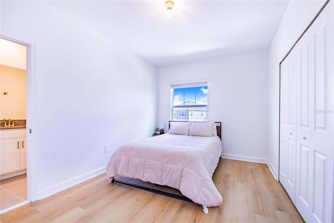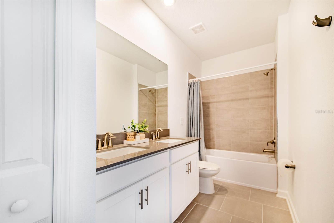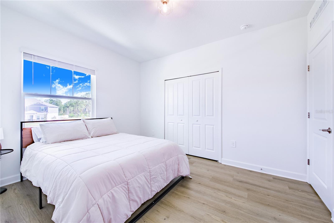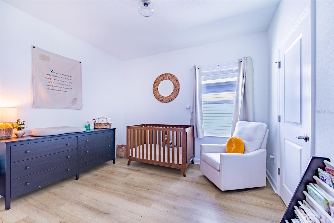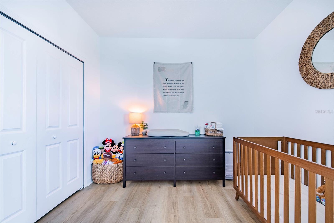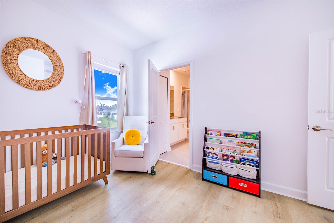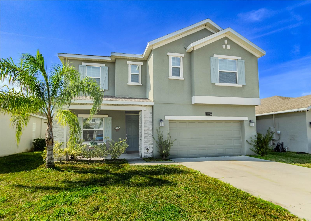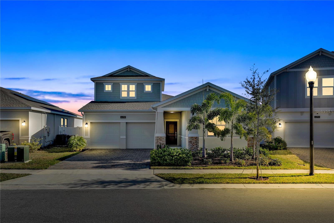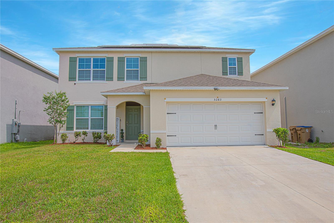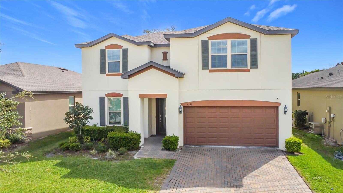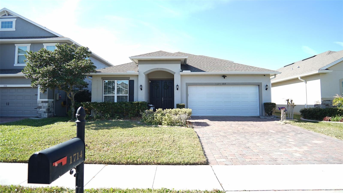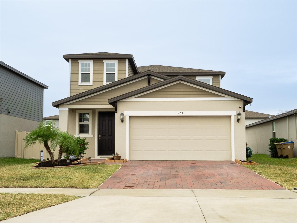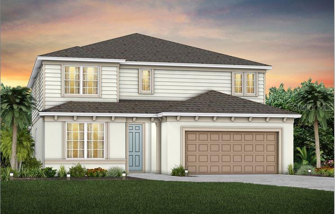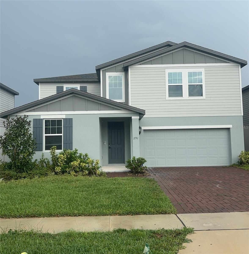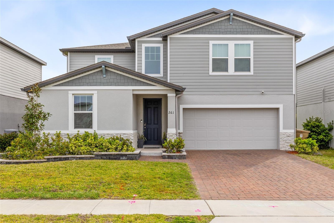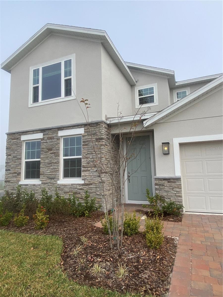3028 Park Vale Road, SAINT CLOUD, FL 34771
Property Photos
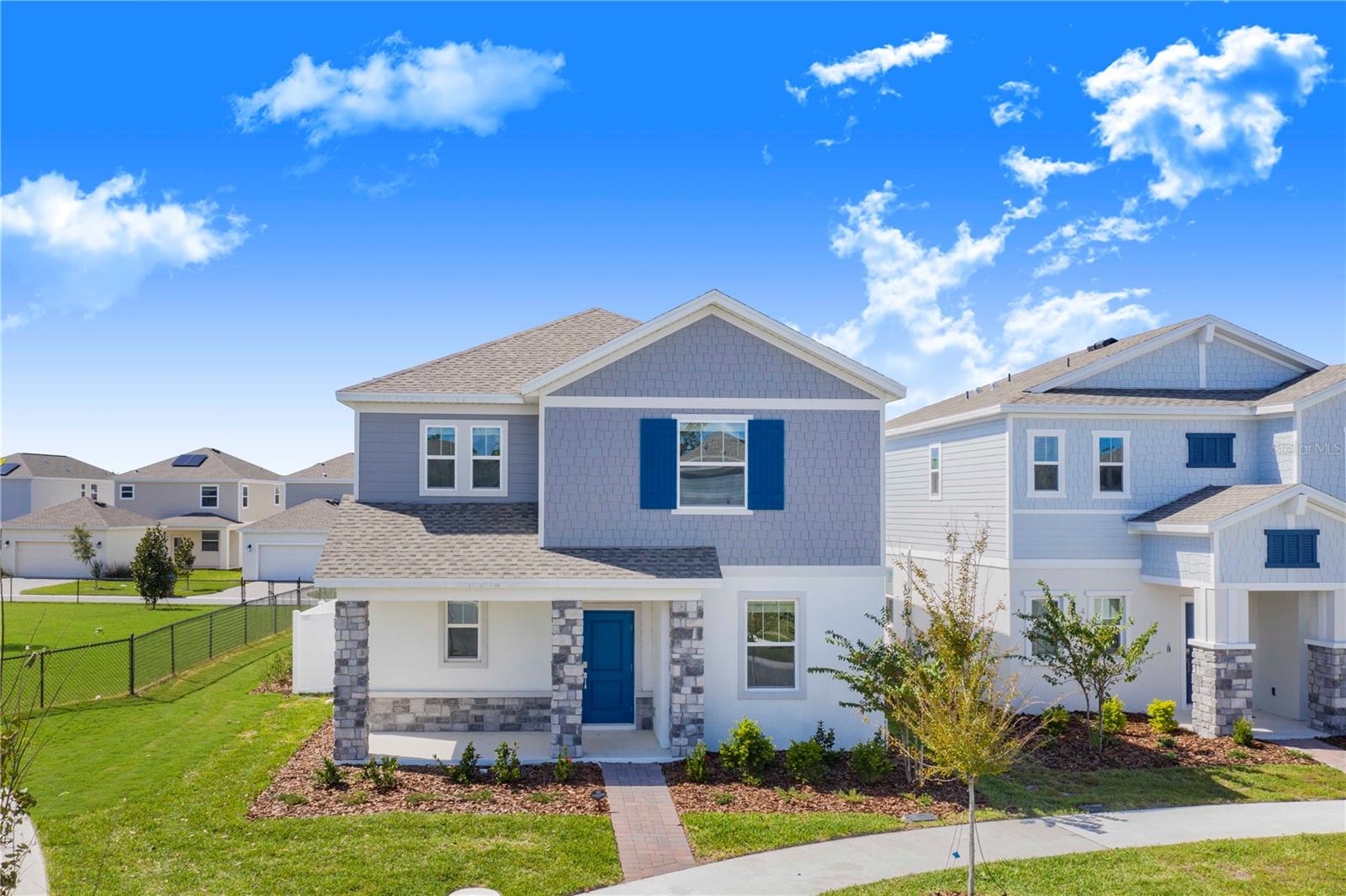
Would you like to sell your home before you purchase this one?
Priced at Only: $470,000
For more Information Call:
Address: 3028 Park Vale Road, SAINT CLOUD, FL 34771
Property Location and Similar Properties






- MLS#: P4932454 ( Residential )
- Street Address: 3028 Park Vale Road
- Viewed: 129
- Price: $470,000
- Price sqft: $182
- Waterfront: No
- Year Built: 2023
- Bldg sqft: 2586
- Bedrooms: 3
- Total Baths: 3
- Full Baths: 2
- 1/2 Baths: 1
- Garage / Parking Spaces: 2
- Days On Market: 159
- Additional Information
- Geolocation: 28.3382 / -81.2122
- County: OSCEOLA
- City: SAINT CLOUD
- Zipcode: 34771
- Subdivision: Bridgewalk Ph 1b 2a 2b
- Provided by: KELLER WILLIAMS REALTY SMART 1
- Contact: Don Jerue
- 863-508-3000

- DMCA Notice
Description
Need some help with closing costs? Let's talk. MOTIVATED SELLER!! Here is another $5000 PRICE REDUCTION!! .
What a great combination in today's market. Come see this newer built and upgraded home that is one of the most unique homes in the subdivision. Seller has had a Job change and you get to take advantage of this wonderful opportunity at a newer home that is priced to sell. Established taxes and CDD means no surprises at closing. Welcome to 3028 Park Vale Rd, a stunning 3 bedroom, 2.5 bath, 2 story block home in the newly built Bridgewalk subdivision of Saint Cloud, FL. This beautifully designed home boasts an open floor plan, a modern kitchen with all appliances, quartz countertops, and a cozy breakfast nook. The spacious living area seamlessly extends to a charming front porch and a covered back patio, ideal for relaxation. A detached garage at the rear adds both privacy and functionality. What truly sets this home apart is its exceptional locationnext to a tranquil dog park, with neighbors on only one side, offering added serenity and privacy.
As a resident of Bridgewalk, you'll have access to incredible community amenities, including a refreshing pool, clubhouse, dog park, playground, two pickleball courts, and more. Combining comfort, style, and convenience, this home is truly one of a kind. Dont miss your chance to make it yours! Possibly even more seller incentive with the right offer!
Description
Need some help with closing costs? Let's talk. MOTIVATED SELLER!! Here is another $5000 PRICE REDUCTION!! .
What a great combination in today's market. Come see this newer built and upgraded home that is one of the most unique homes in the subdivision. Seller has had a Job change and you get to take advantage of this wonderful opportunity at a newer home that is priced to sell. Established taxes and CDD means no surprises at closing. Welcome to 3028 Park Vale Rd, a stunning 3 bedroom, 2.5 bath, 2 story block home in the newly built Bridgewalk subdivision of Saint Cloud, FL. This beautifully designed home boasts an open floor plan, a modern kitchen with all appliances, quartz countertops, and a cozy breakfast nook. The spacious living area seamlessly extends to a charming front porch and a covered back patio, ideal for relaxation. A detached garage at the rear adds both privacy and functionality. What truly sets this home apart is its exceptional locationnext to a tranquil dog park, with neighbors on only one side, offering added serenity and privacy.
As a resident of Bridgewalk, you'll have access to incredible community amenities, including a refreshing pool, clubhouse, dog park, playground, two pickleball courts, and more. Combining comfort, style, and convenience, this home is truly one of a kind. Dont miss your chance to make it yours! Possibly even more seller incentive with the right offer!
Payment Calculator
- Principal & Interest -
- Property Tax $
- Home Insurance $
- HOA Fees $
- Monthly -
For a Fast & FREE Mortgage Pre-Approval Apply Now
Apply Now
 Apply Now
Apply NowFeatures
Building and Construction
- Covered Spaces: 0.00
- Exterior Features: Irrigation System, Sidewalk, Sliding Doors
- Flooring: Carpet, Ceramic Tile
- Living Area: 2186.00
- Roof: Shingle
Land Information
- Lot Features: In County, Sidewalk, Paved, Private
Garage and Parking
- Garage Spaces: 2.00
- Open Parking Spaces: 0.00
- Parking Features: Driveway, Garage Door Opener, Garage Faces Rear
Eco-Communities
- Water Source: Public
Utilities
- Carport Spaces: 0.00
- Cooling: Central Air
- Heating: Central
- Pets Allowed: Breed Restrictions, Cats OK, Dogs OK
- Sewer: Public Sewer
- Utilities: Electricity Connected, Water Connected
Finance and Tax Information
- Home Owners Association Fee Includes: Pool, Maintenance Grounds, Recreational Facilities
- Home Owners Association Fee: 150.00
- Insurance Expense: 0.00
- Net Operating Income: 0.00
- Other Expense: 0.00
- Tax Year: 2023
Other Features
- Appliances: Dishwasher, Dryer, Microwave, Range, Refrigerator, Washer
- Association Name: Andrea Dao
- Association Phone: 407-705-2190 ext
- Country: US
- Interior Features: In Wall Pest System, Living Room/Dining Room Combo, Open Floorplan, Solid Surface Counters, Thermostat, Walk-In Closet(s)
- Legal Description: BRIDGEWALK PH 1B 2A & 2B PB 32 PGS 143-147 LOT 269
- Levels: Two
- Area Major: 34771 - St Cloud (Magnolia Square)
- Occupant Type: Owner
- Parcel Number: 04-25-31-3493-0001-2690
- Views: 129
- Zoning Code: RES
Similar Properties
Nearby Subdivisions
Bay Lake Ranch
Brack Ranch
Bridgewalk Ph 1b 2a 2b
Center Lake On The Park
Chisholm Estates
Country Meadow West
Del Webb Sunbridge Ph 1
Del Webb Sunbridge Ph 1d
Del Webb Sunbridge Ph 2a
East Lake Cove Ph 1
Ellington Place
Gardens At Lancaster Park
Lancaster Park East Ph 2
Live Oak Lake Ph 3
New Eden On The Lakes
Northshore Stage 01
Nova Grove
Oakwood Shores
Pine Glen
Prairie Oaks
Preston Cove Ph 1 2
Starline Estates
Stonewood Estates
Sunbrooke
Sunbrooke Ph 2
Suncrest
The Waters At Center Lake Ranc
Trinity Place Ph 1
Turtle Creek Ph 1a
Turtle Creek Ph 1b
Weslyn Park
Weslyn Park Ph 2
Wiregrass
Wiregrass Ph 2
Contact Info
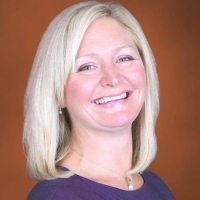
- Samantha Archer, Broker
- Tropic Shores Realty
- Mobile: 727.534.9276
- samanthaarcherbroker@gmail.com



