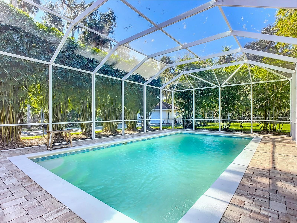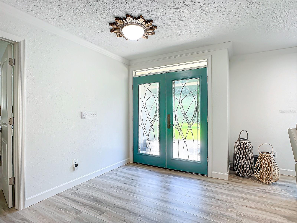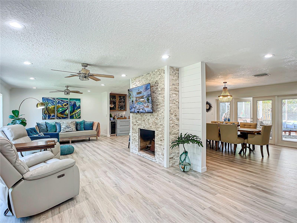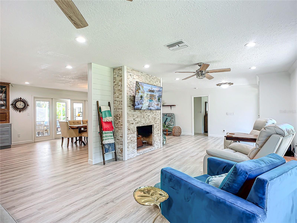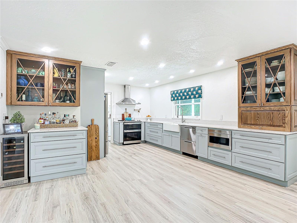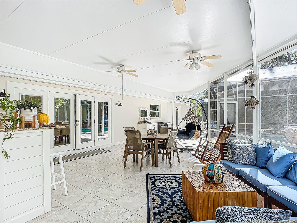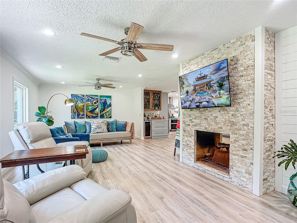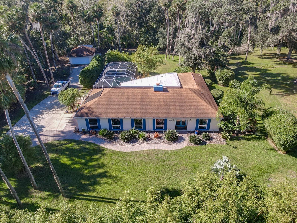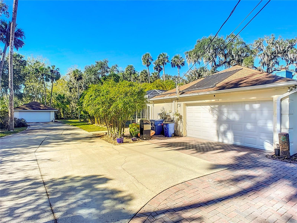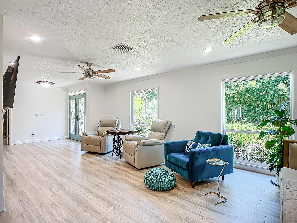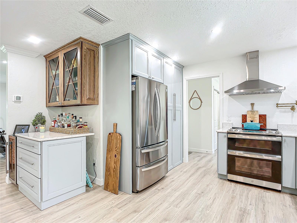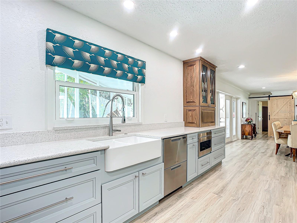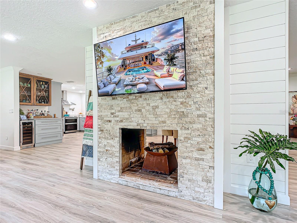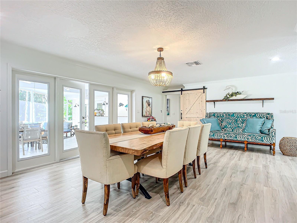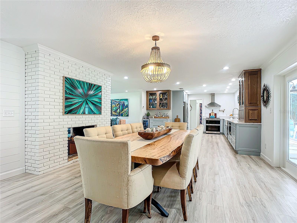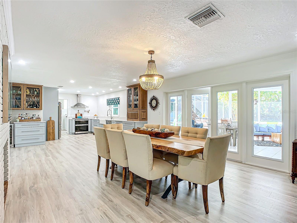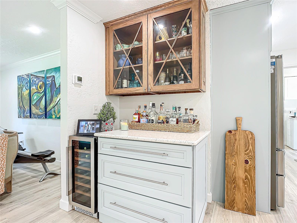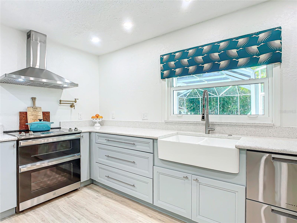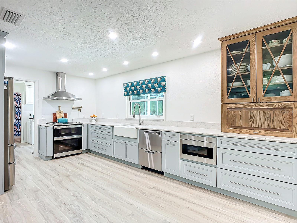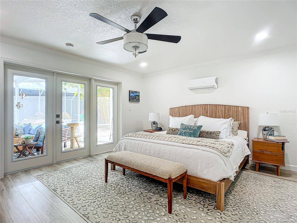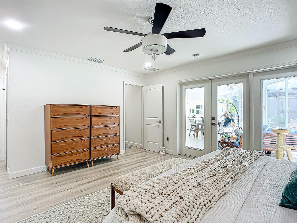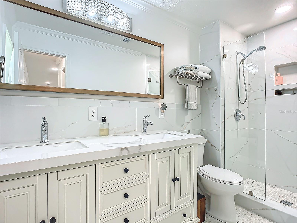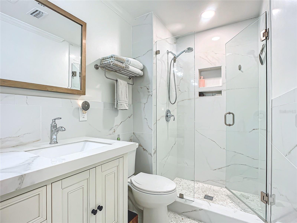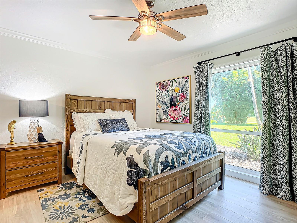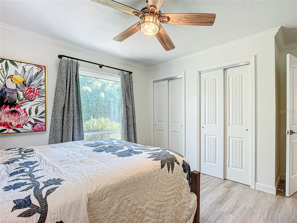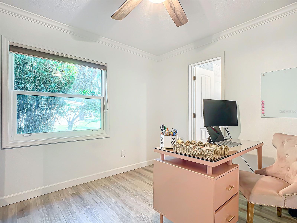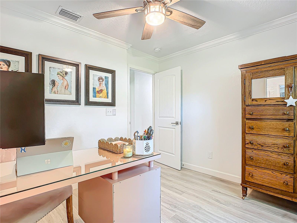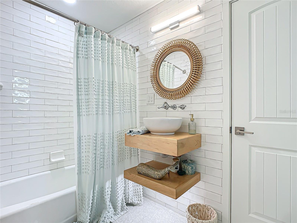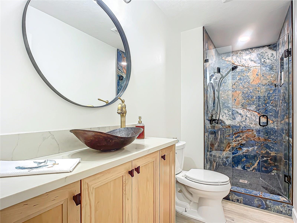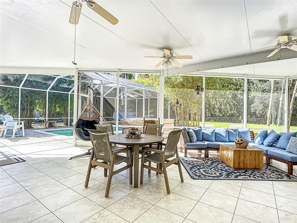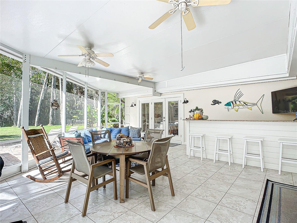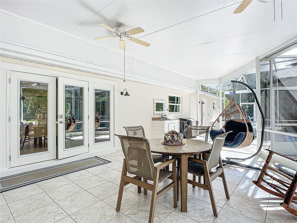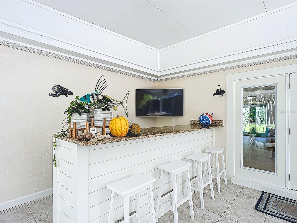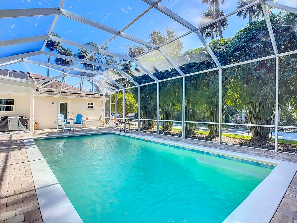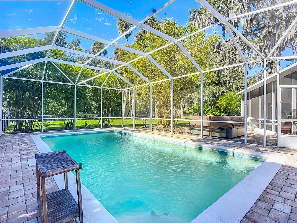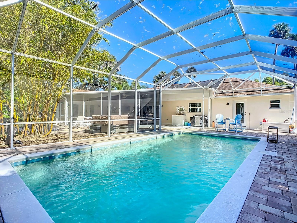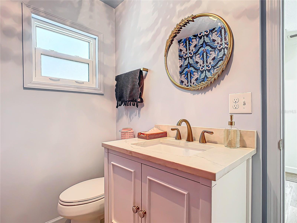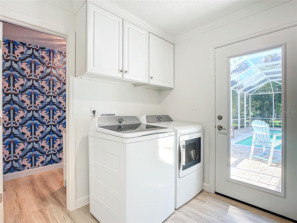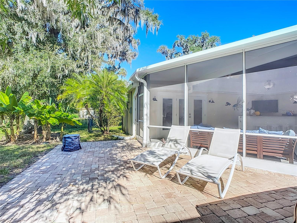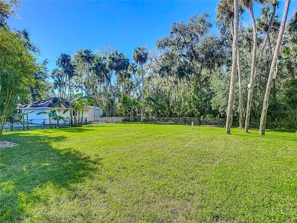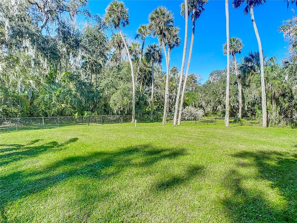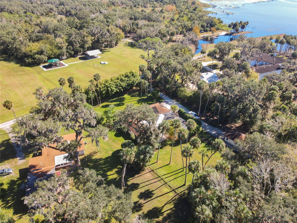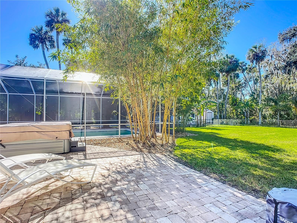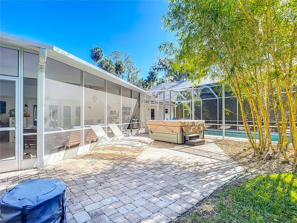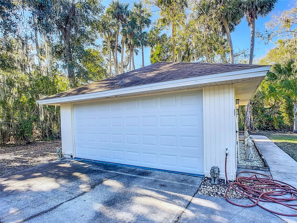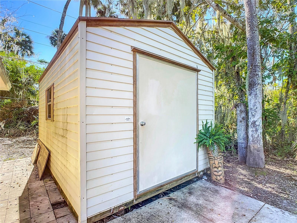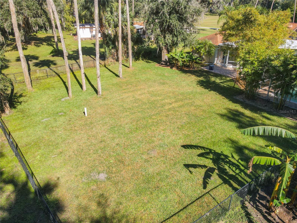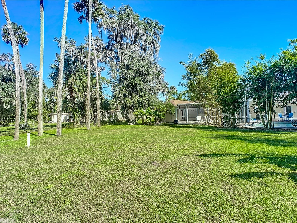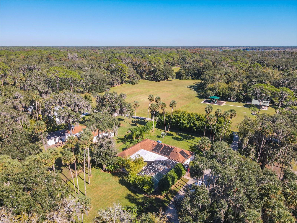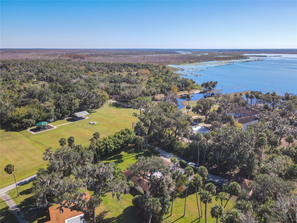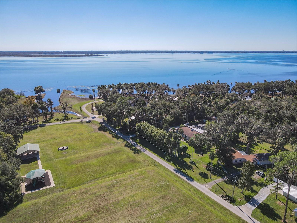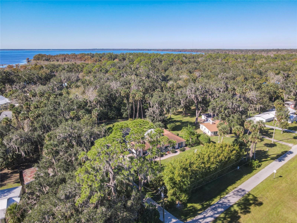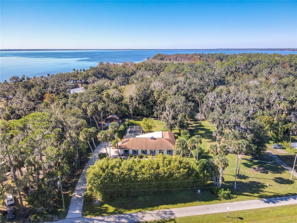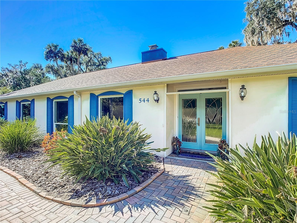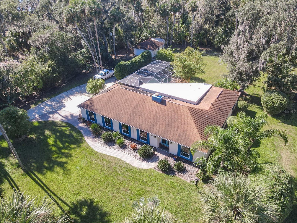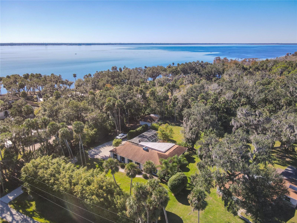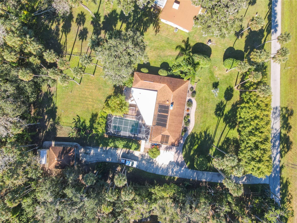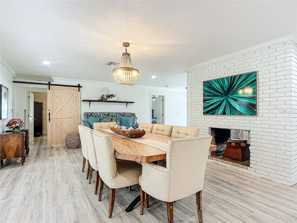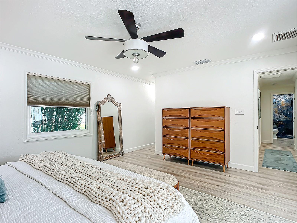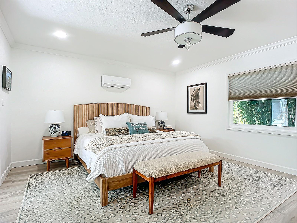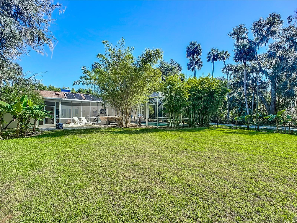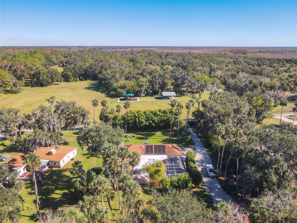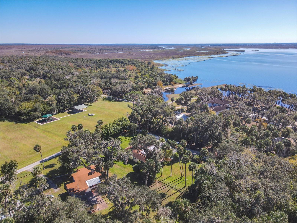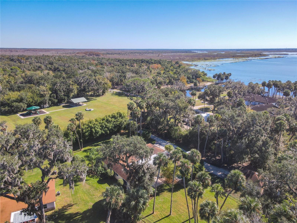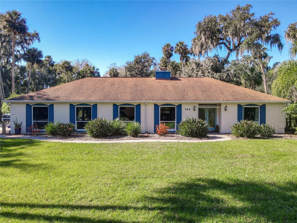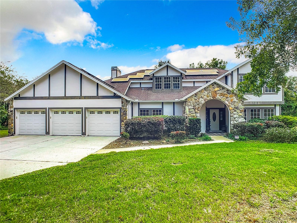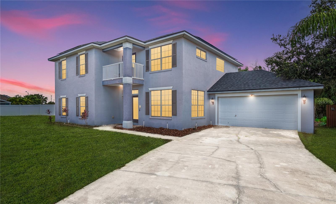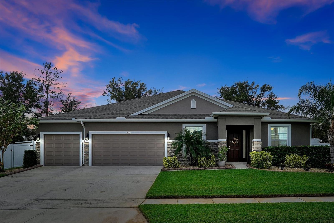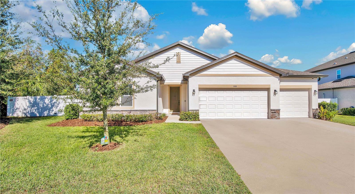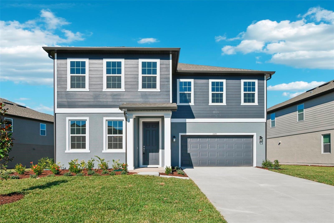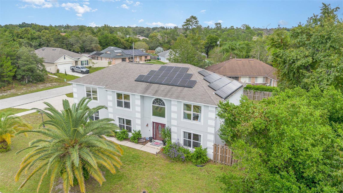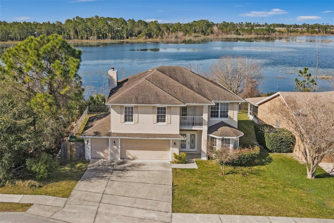544 Stone Island Road, ENTERPRISE, FL 32725
Property Photos
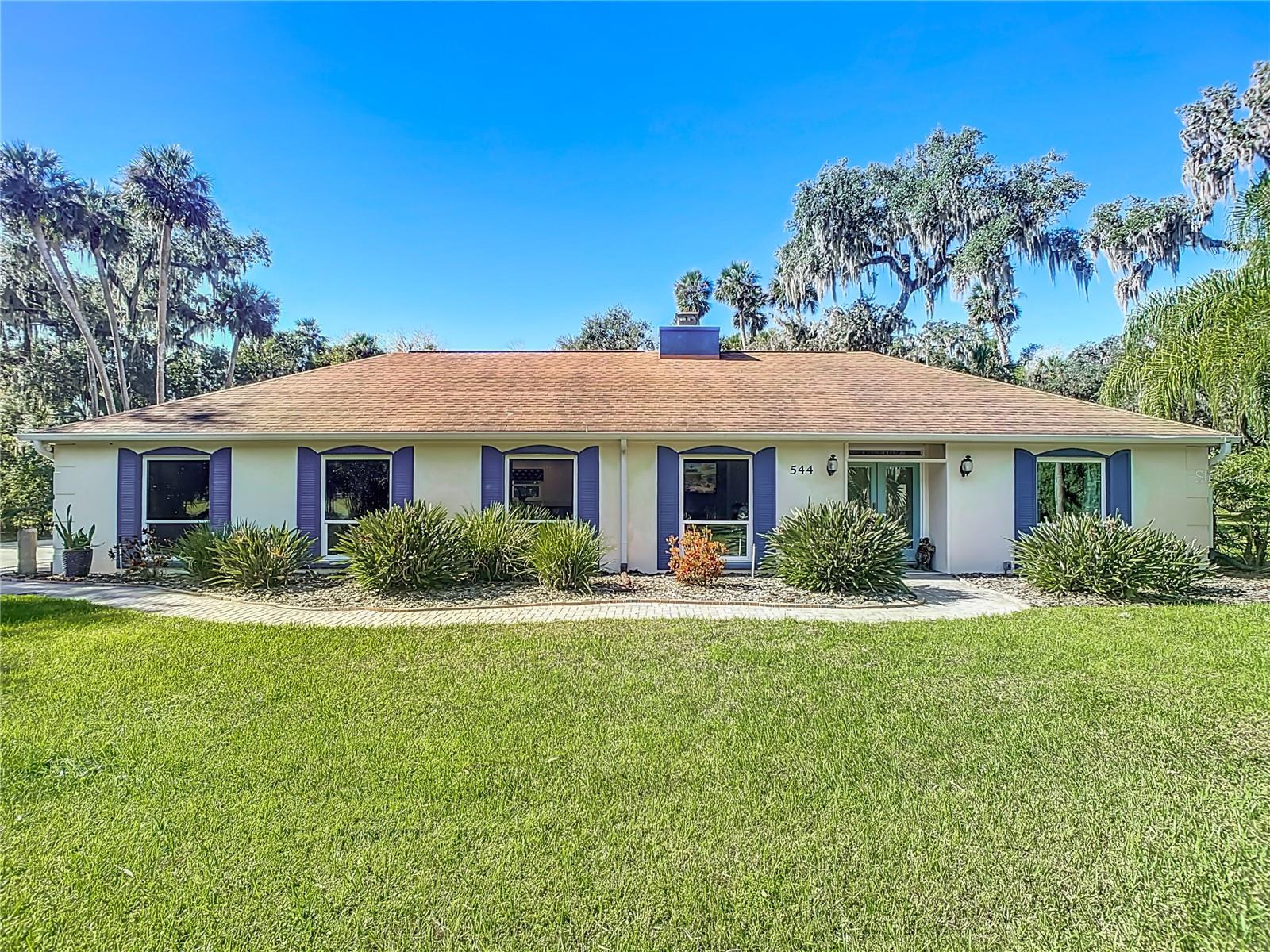
Would you like to sell your home before you purchase this one?
Priced at Only: $525,000
For more Information Call:
Address: 544 Stone Island Road, ENTERPRISE, FL 32725
Property Location and Similar Properties
- MLS#: V4939718 ( Residential )
- Street Address: 544 Stone Island Road
- Viewed: 3
- Price: $525,000
- Price sqft: $162
- Waterfront: No
- Year Built: 1972
- Bldg sqft: 3233
- Bedrooms: 3
- Total Baths: 4
- Full Baths: 3
- 1/2 Baths: 1
- Garage / Parking Spaces: 4
- Days On Market: 18
- Additional Information
- Geolocation: 28.8462 / -81.2355
- County: VOLUSIA
- City: ENTERPRISE
- Zipcode: 32725
- Subdivision: Stone Island Estates
- Elementary School: Osteen Elem
- Middle School: Heritage Middle
- High School: Pine Ridge High School
- Provided by: CHARLES RUTENBERG REALTY ORLANDO
- Contact: Carolyn Evans
- 407-622-2122

- DMCA Notice
-
DescriptionTropical paradise on 3/4 acre pool fab house totally updated! Gorgeous living areas in & outside! Youll be on vacation all the time! A true great room that wraps around the 2 sided fireplace, floor to ceiling double pane windows and french doors across the back open to a 34 lanai and pool! Upscale kitchen with stunning soft seafoam, kraft maid cabinetry with pullouts, farmhouse sink, pot filler, quartz counters and separate coffee bar. Luxury vinyl flooring throughout this entire home has a wonderful flowing floor plan inside leads to the marvelous outside. The lanai has multiple seating areas, bar, paver patio for sunning, you may never actually go inside! The master suite opens to lanai. There is a private bath between bedroom 3 and the cozy bedroom 2 (perfect office) and another full bath for guests & 1/2 bath for pool. Huge fenced backyard which abuts natural park and another park across the street. Stroll to the lake monroe boat basin and park! Attached 2 car garage and detached 2 car garage long drive lots of room for parking your boat, toys & golf cart. Stone island is a golf cart community with a boat ramp on lake monroe, tennis/pickleball courts, stables and lots of elbow room. Everyone loves stone island! This home has a private setting with lush landscaping its perfect.
Payment Calculator
- Principal & Interest -
- Property Tax $
- Home Insurance $
- HOA Fees $
- Monthly -
Features
Building and Construction
- Covered Spaces: 0.00
- Exterior Features: French Doors, Irrigation System
- Fencing: Chain Link
- Flooring: Ceramic Tile, Luxury Vinyl
- Living Area: 2139.00
- Other Structures: Other, Workshop
- Roof: Shingle
Property Information
- Property Condition: Completed
Land Information
- Lot Features: Cleared, Flood Insurance Required, FloodZone, In County, Landscaped, Level, Paved, Unincorporated
School Information
- High School: Pine Ridge High School
- Middle School: Heritage Middle
- School Elementary: Osteen Elem
Garage and Parking
- Garage Spaces: 4.00
- Parking Features: Garage Door Opener, Garage Faces Side
Eco-Communities
- Pool Features: In Ground, Screen Enclosure
- Water Source: Public
Utilities
- Carport Spaces: 0.00
- Cooling: Central Air, Mini-Split Unit(s)
- Heating: Heat Pump
- Pets Allowed: Yes
- Sewer: Public Sewer
- Utilities: BB/HS Internet Available, Cable Available, Public, Sewer Connected
Amenities
- Association Amenities: Horse Stables, Park, Pickleball Court(s), Playground, Tennis Court(s)
Finance and Tax Information
- Home Owners Association Fee: 660.00
- Net Operating Income: 0.00
- Tax Year: 2023
Other Features
- Appliances: Dishwasher, Disposal, Microwave, Range, Range Hood, Refrigerator
- Association Name: Wes Whited
- Association Phone: 407 949 4567
- Country: US
- Furnished: Unfurnished
- Interior Features: Ceiling Fans(s), Kitchen/Family Room Combo, Solid Surface Counters, Solid Wood Cabinets, Walk-In Closet(s), Window Treatments
- Legal Description: LOT 4 BLK D STONE ISLAND ESTATES MB 11 PG 221 PER OR 3953 PG 1361 PER UNREC D/C PER OR 6710 PG 0786 PER OR 6709 PG 3979 PER OR 6759 PGS 1540-1541 PER OR 6801 PG 1719 PER OR 7177 PGS 1409-1410 PER OR 7786 PG 4029 PER OR 8077 PG 1878
- Levels: One
- Area Major: 32725 - Deltona / Enterprise
- Occupant Type: Owner
- Parcel Number: 9108-02-04-0040
- Style: Ranch
- View: Trees/Woods
- Zoning Code: 01PUD
Similar Properties
Nearby Subdivisions

- Samantha Archer, Broker
- Tropic Shores Realty
- Mobile: 727.534.9276
- samanthaarcherbroker@gmail.com


