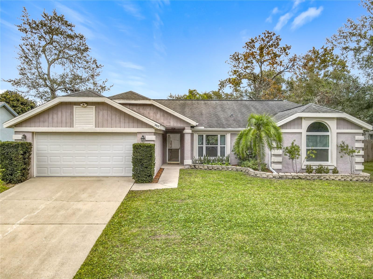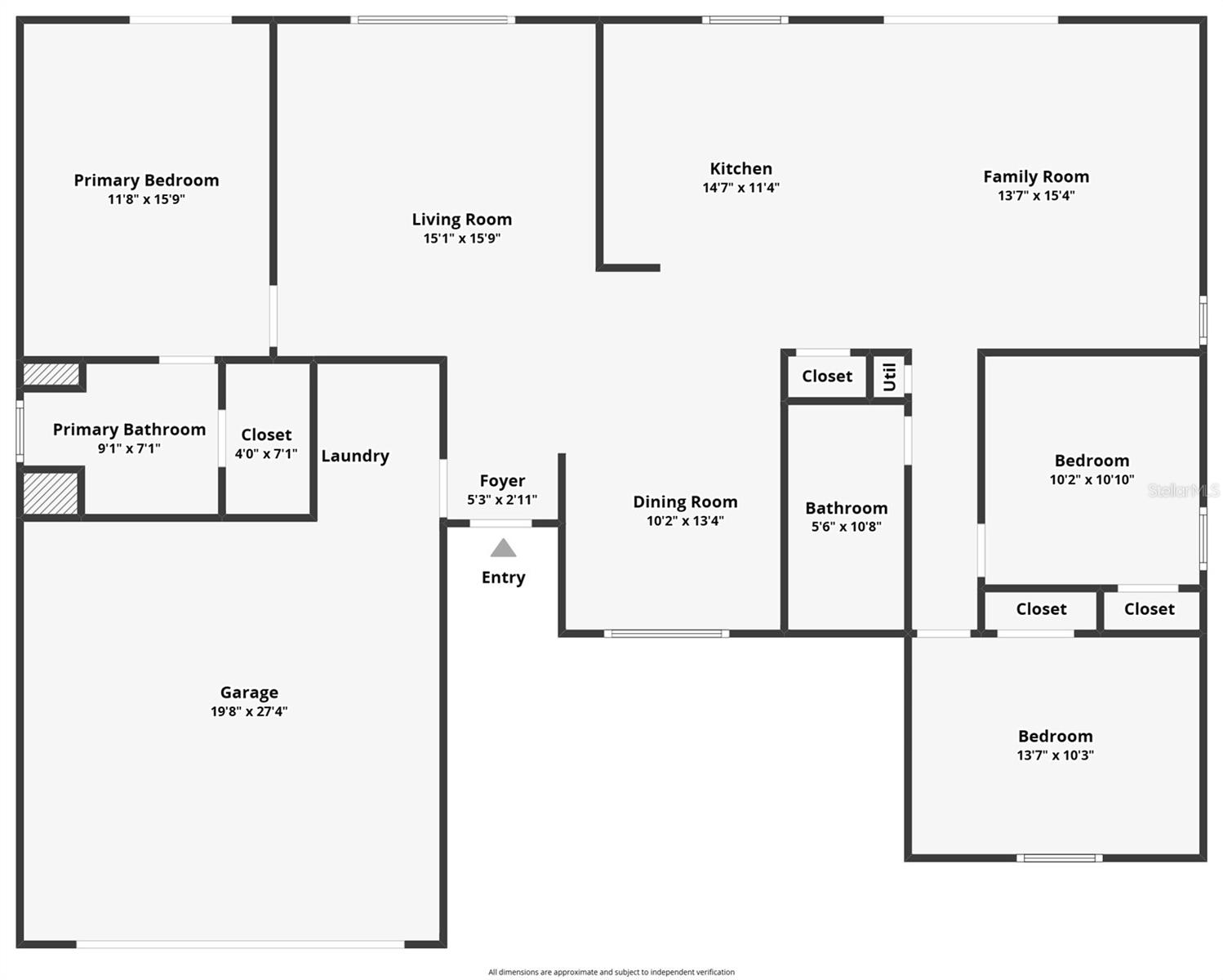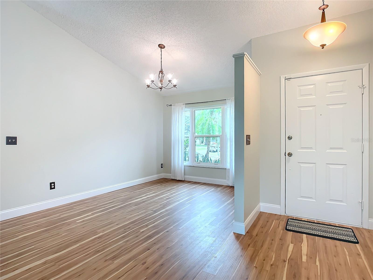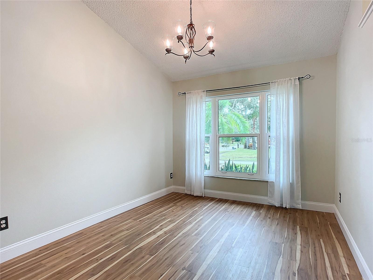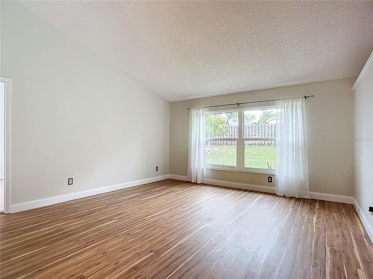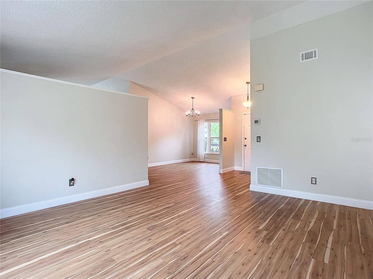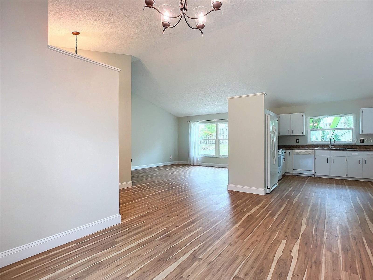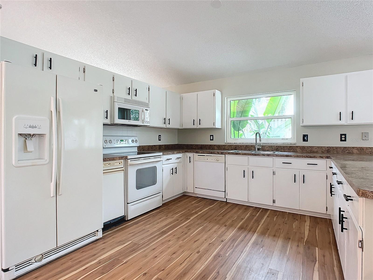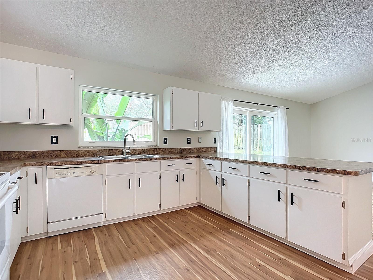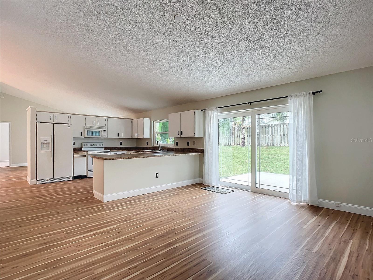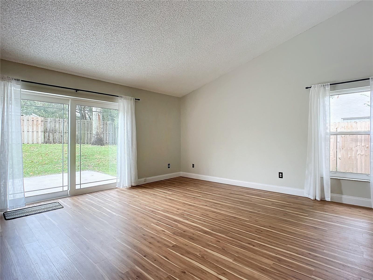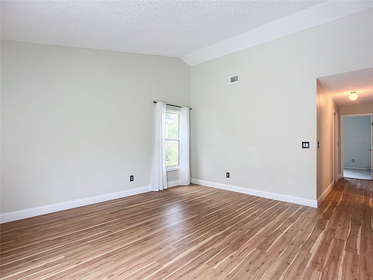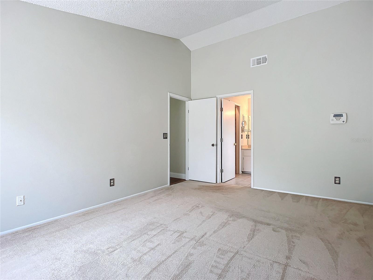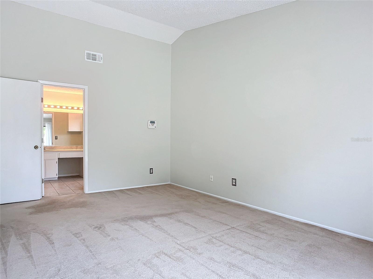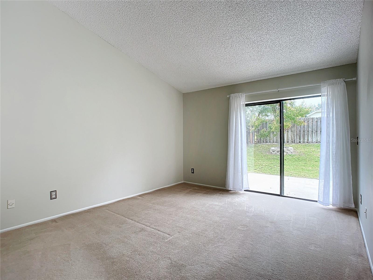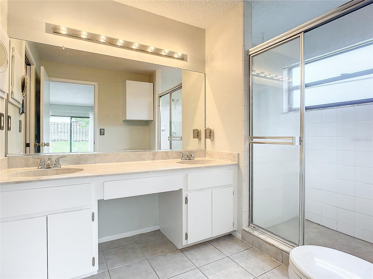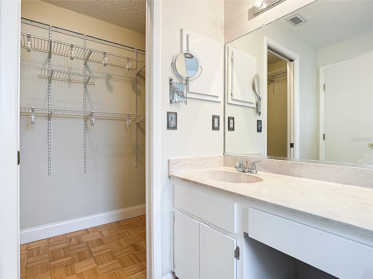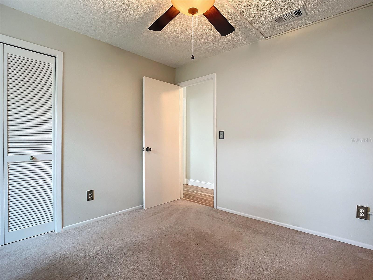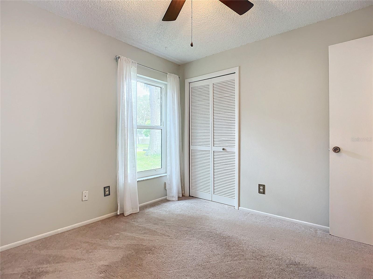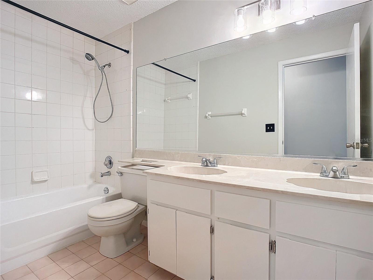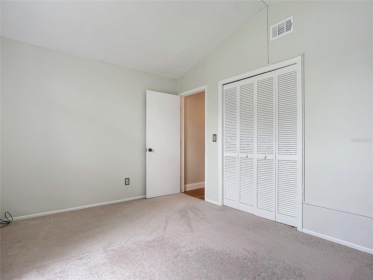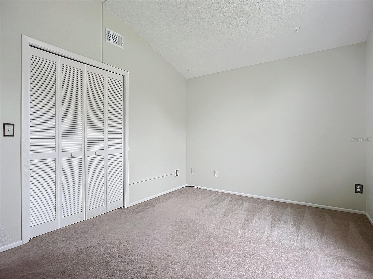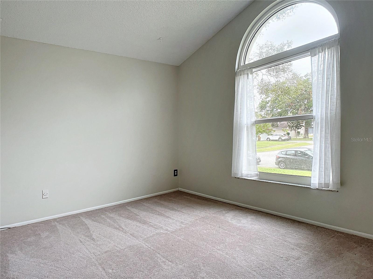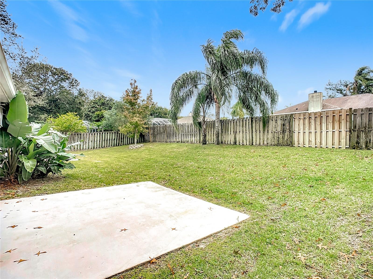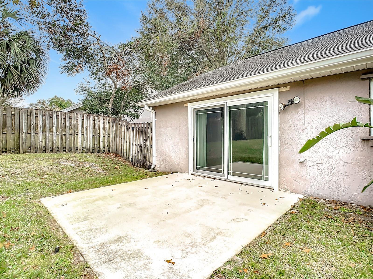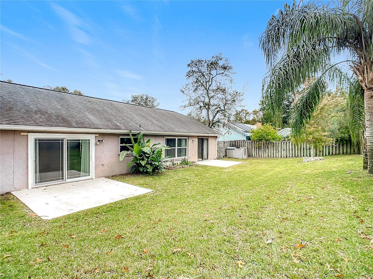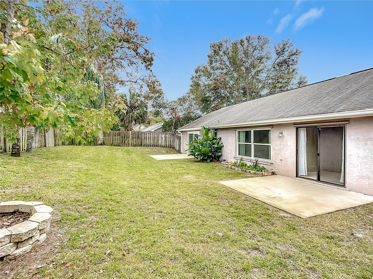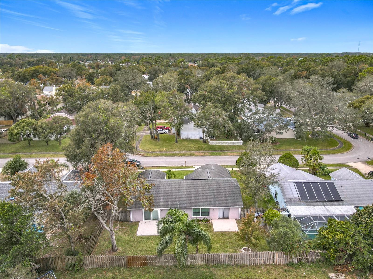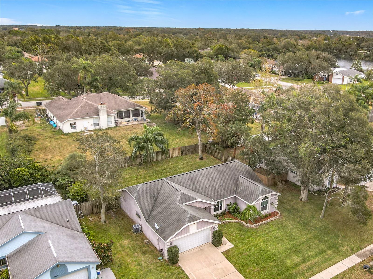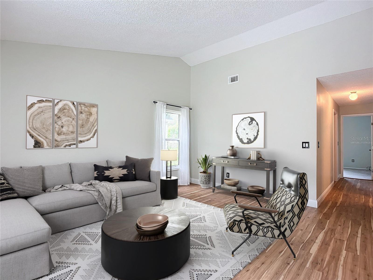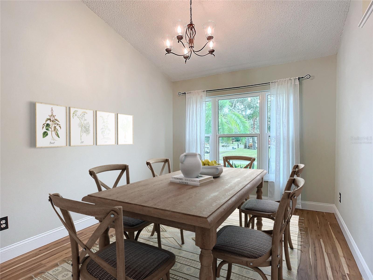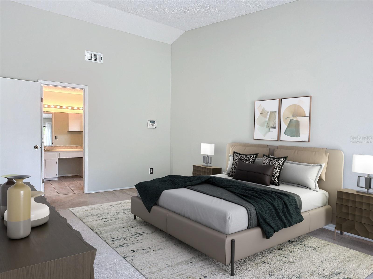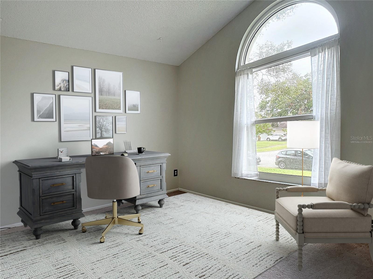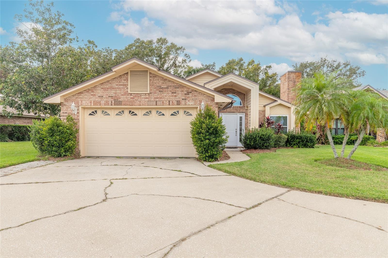5910 Kendrew Drive, PORT ORANGE, FL 32127
Property Photos
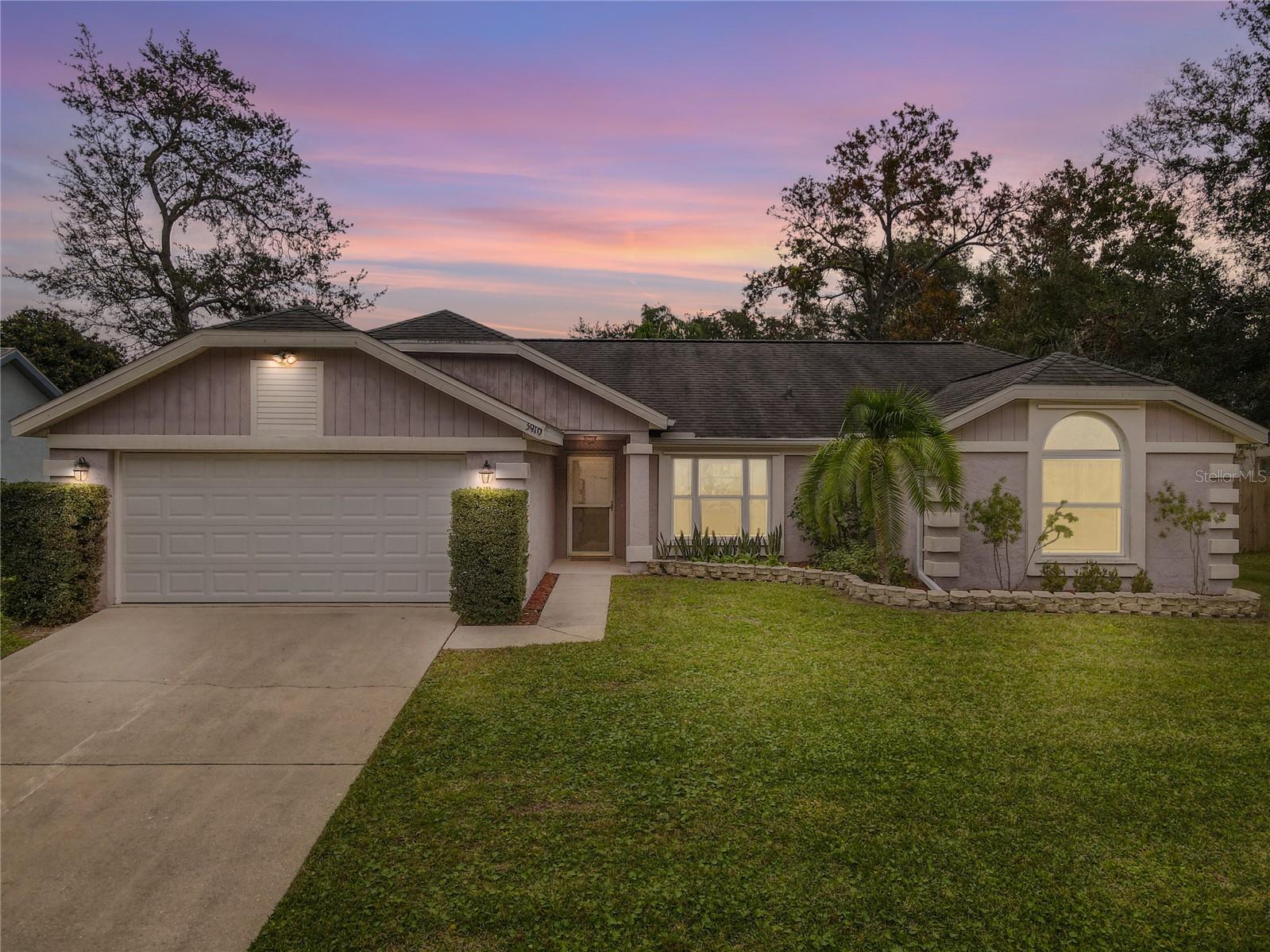
Would you like to sell your home before you purchase this one?
Priced at Only: $345,000
For more Information Call:
Address: 5910 Kendrew Drive, PORT ORANGE, FL 32127
Property Location and Similar Properties
- MLS#: V4939820 ( Residential )
- Street Address: 5910 Kendrew Drive
- Viewed: 5
- Price: $345,000
- Price sqft: $139
- Waterfront: No
- Year Built: 1989
- Bldg sqft: 2483
- Bedrooms: 3
- Total Baths: 2
- Full Baths: 2
- Garage / Parking Spaces: 2
- Days On Market: 13
- Additional Information
- Geolocation: 29.0986 / -81.0208
- County: VOLUSIA
- City: PORT ORANGE
- Zipcode: 32127
- Subdivision: Skylake Ph 1
- Provided by: WATSON REALTY CORP.
- Contact: Katlin Davis
- 386-767-2890
- DMCA Notice
-
DescriptionOne or more photo(s) has been virtually staged. This well maintained 3 bedroom, 2 bathroom home, located in the serene neighborhood of Skylake, is ready for it's new owners! The open concept, split floor plan creates a spacious and functional living space, ideal for both relaxing and entertaining. The main living area includes a bright and airy living room, a cozy family room, and a formal dining room. The large primary suite features vaulted ceilings, a walk in closet and an en suite bathroom. Two additional generously sized bedrooms provide plenty of space for family, guests, or a home office. Recent updates include stunning new LVP flooring throughout the main living areas, fresh interior paint, new hot water heater (2023), HVAC (2020), and energy efficient windows installed in 2016. The home also comes with storm shutters for added peace of mind. Outside, the fenced backyard is perfect for outdoor activities. This home is located in a peaceful and friendly neighborhood, with easy access to I95, schools and all the stores and restaurants. **SOME PHOTOS ARE VIRTUALLY STAGED noted on the picture and in caption.
Payment Calculator
- Principal & Interest -
- Property Tax $
- Home Insurance $
- HOA Fees $
- Monthly -
Features
Building and Construction
- Covered Spaces: 0.00
- Exterior Features: Irrigation System, Private Mailbox, Sliding Doors
- Fencing: Fenced, Wood
- Flooring: Carpet, Luxury Vinyl
- Living Area: 1709.00
- Roof: Shingle
Garage and Parking
- Garage Spaces: 2.00
Eco-Communities
- Water Source: Public
Utilities
- Carport Spaces: 0.00
- Cooling: Central Air
- Heating: Central
- Pets Allowed: Cats OK, Dogs OK
- Sewer: Public Sewer
- Utilities: Electricity Connected, Sewer Connected, Water Connected
Finance and Tax Information
- Home Owners Association Fee: 123.00
- Net Operating Income: 0.00
- Tax Year: 2023
Other Features
- Appliances: Dryer, Microwave, Range, Refrigerator, Washer
- Association Name: Southern States Management Group
- Country: US
- Interior Features: Kitchen/Family Room Combo, Open Floorplan, Split Bedroom, Vaulted Ceiling(s), Walk-In Closet(s)
- Legal Description: LOT 41 SKYLAKE SUB PHASE I MB 42 PG 8 PER OR 4944 PG 2271 PER OR 5414 PG 1016 PER OR 5584 PG 1963 PER OR 6758 PG 0898 PER OR 6826 PG 1740 PER OR 8345 PG 0907 PER UNREC D/C
- Levels: One
- Area Major: 32127 - Port Orange/Ponce Inlet/Daytona Beach
- Occupant Type: Vacant
- Parcel Number: 63-20-11-00-0410
- Possession: Close of Escrow
- Zoning Code: 16R8SF
Similar Properties
Nearby Subdivisions
3511 South Peninsula Drive Por
Admiralty Club Condo
Allandale
Bayview Homesites Unrec 209
Baywood
Baywood Rep
Calulantic
Cambridge
Commonwealth
Commonwealth Mobile Estates Ad
Countryside
Countryside Pud
Countryside Pud Ph 04c
Countryside West
Countryside West Pud Ph 02
Deep Forest
Deep Forest Village
Deep Forest Village Sub
Dunlawton Hills
Emerald Isle
Fleming Fitch
Flemings Port Orange
Forest Lake Preserve
Foxboro
Foxboro Ph 03
Golden Pond
Golden Pond Estates
Halifax Estates
Hamlet
Harbor Oaks
Harbor Oaks Unit 01
Harbor Point
Harbor Point Ph 03
Harbour Town
Harbour Village Condo
Hensel Hill
Hickory Park
Highpoint Acres
Light House Shores
Logue Tate
Lone Oak
Norwood
Not In Subdivision
Not On List
Not On The List
Oakland Park
Oakland Ph Ph 02
Ocean View Sec Halifax Estates
Other
Palmas Bay Club
Palms Del Mar
Pheasant Run
Powers
Raintree
Riverview
Riverwood Ph 01
Riverwood Ph 04a
Riverwood Ph 06 Pud
Riverwood Ph 08 Pud
Riverwood Plantation
Riverwood Pud Ph 06
Rolling Hills Estate
Rolling Hills Estates Ph 01
Shallowbrook At Dunlawton Hill
Skylake
Skylake Ph 1
Sleepy Hollow
Southern Pines
Southport
Spruce Creek Estates
Sun Lake Estates
Surfside Park
Sweetwater Estates
Sweetwater Hills
Sweewater Hills
The Woods
Treetop
Venetian Way
Venetian Way South
Virginia Heights
Virginia Heights Port Orange
Wilbur By Sea 01
Wilbur By Sea 02
Wilbur By Sea Add 01
Wilbur By Sea Add 02
Wilbur By The Sea
Winthrop Holding Co Resub In H
Woodlake
Woods Port Orange Unit 01

- Samantha Archer, Broker
- Tropic Shores Realty
- Mobile: 727.534.9276
- samanthaarcherbroker@gmail.com


