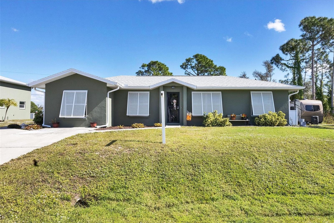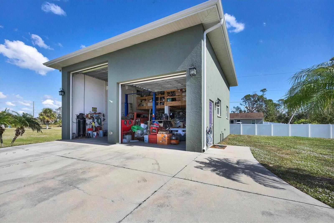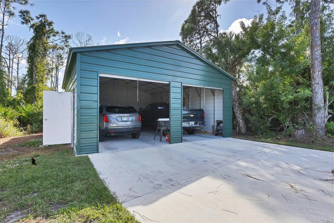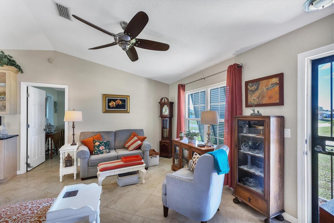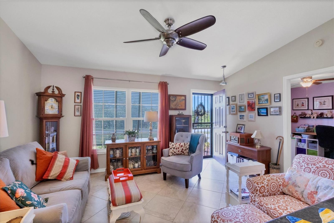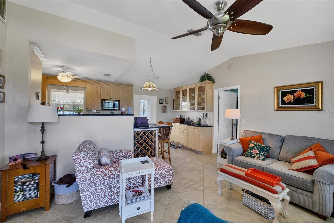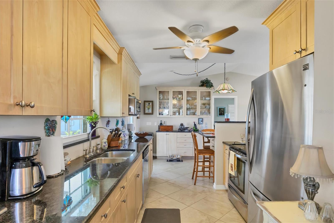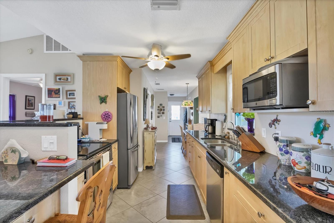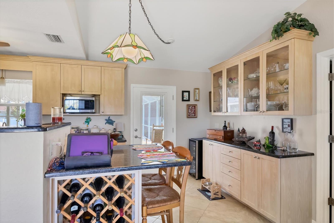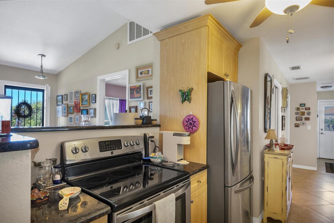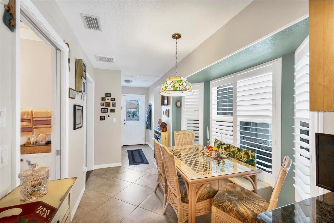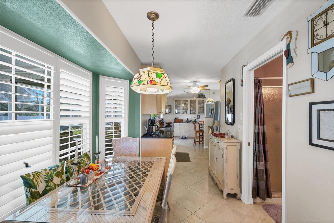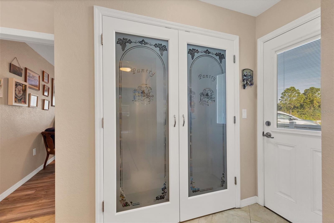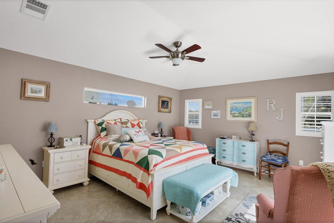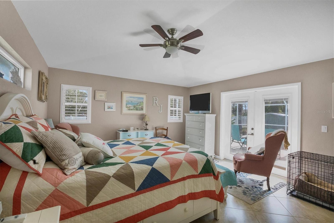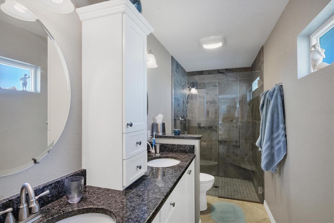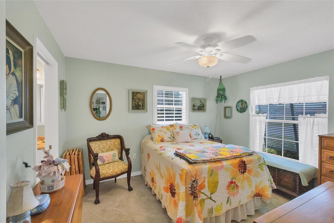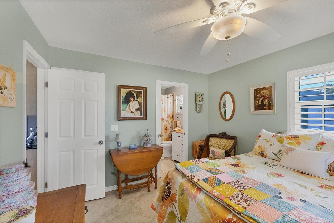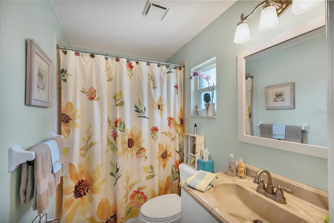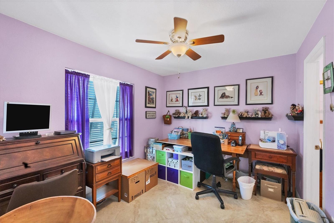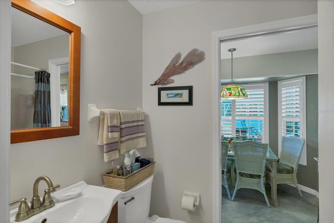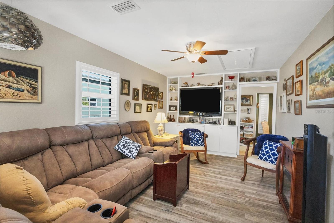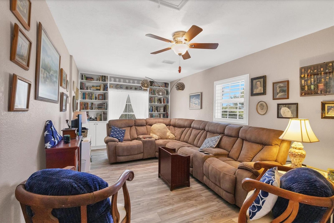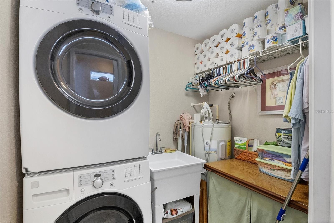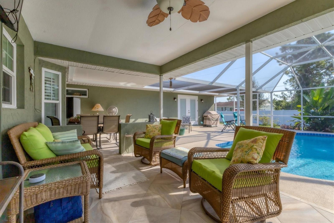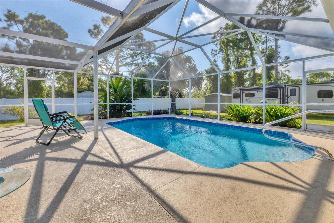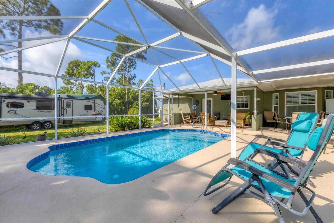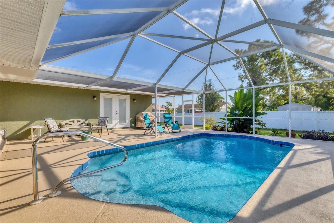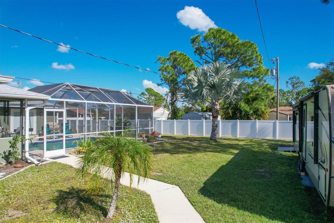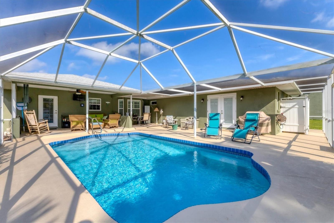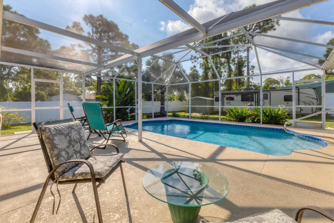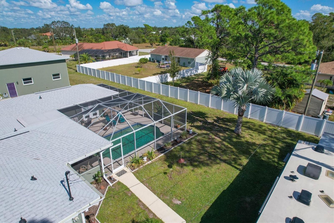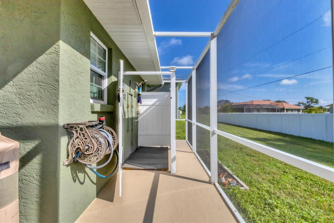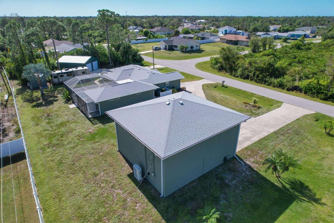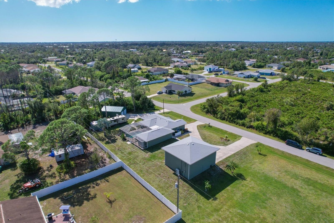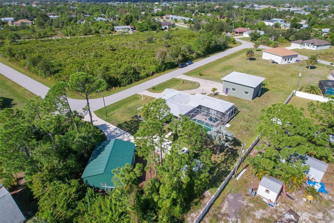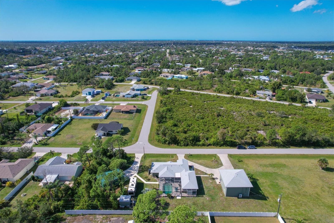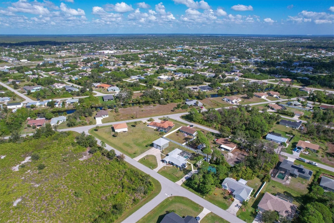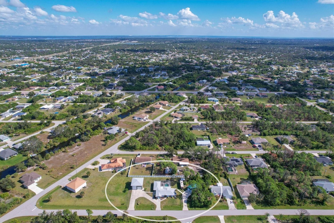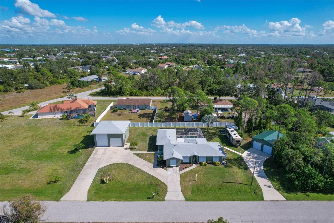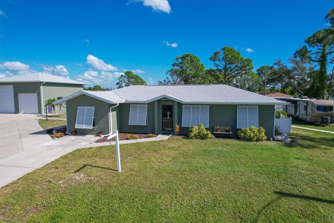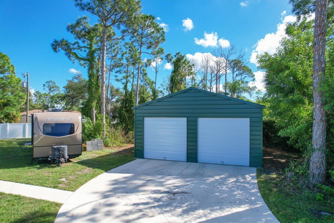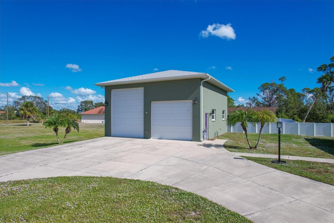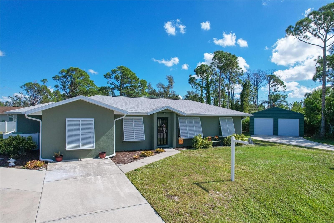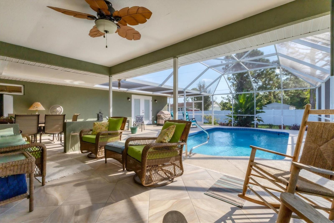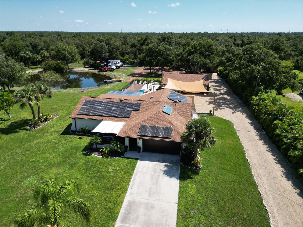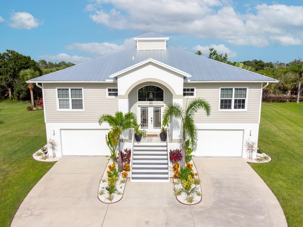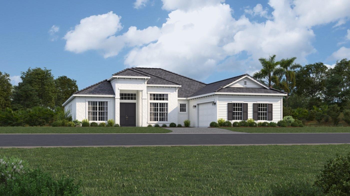7168 Lighthouse Street, ENGLEWOOD, FL 34224
Property Photos
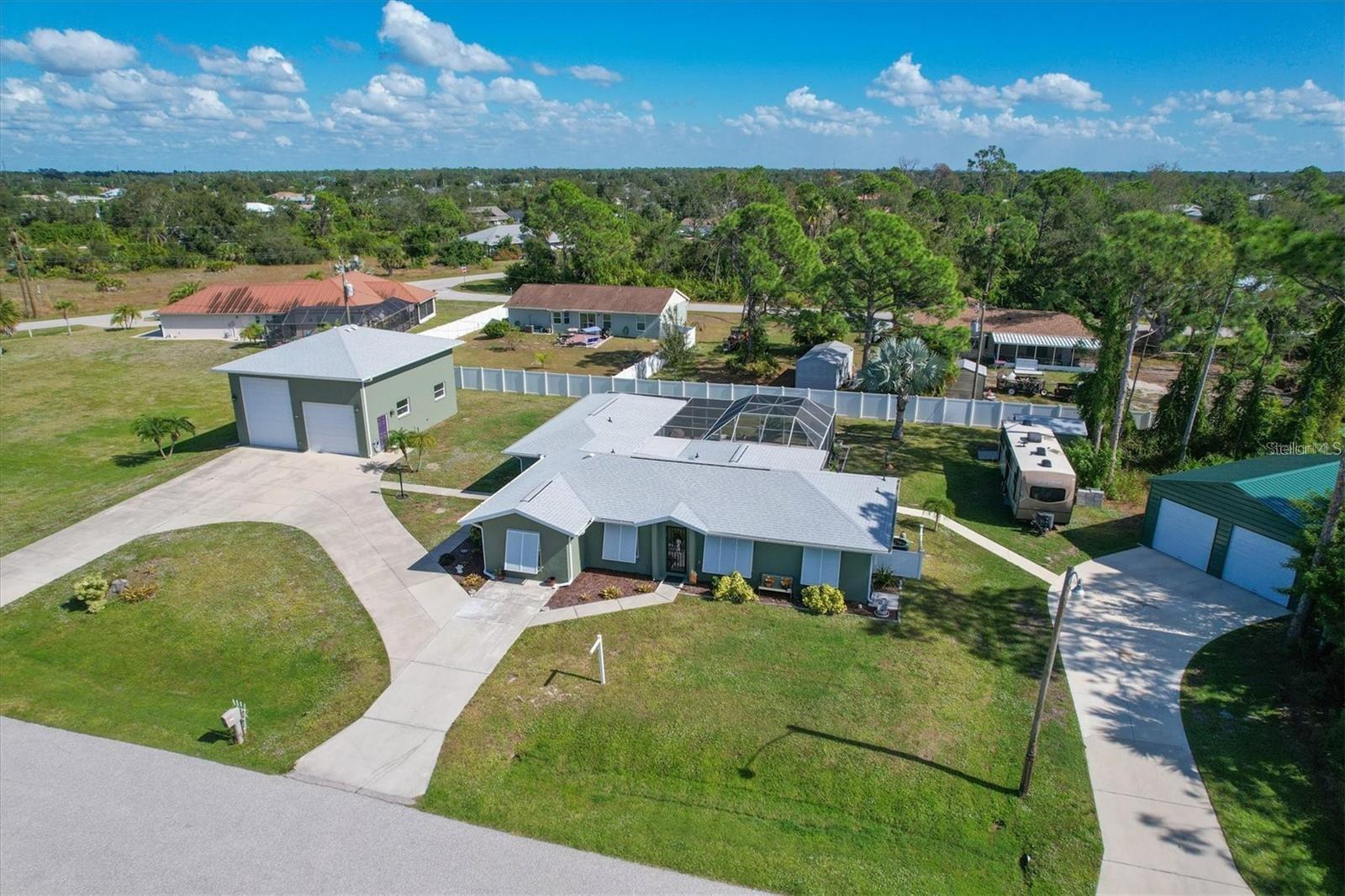
Would you like to sell your home before you purchase this one?
Priced at Only: $699,000
For more Information Call:
Address: 7168 Lighthouse Street, ENGLEWOOD, FL 34224
Property Location and Similar Properties
- MLS#: D6138181 ( Residential )
- Street Address: 7168 Lighthouse Street
- Viewed: 3
- Price: $699,000
- Price sqft: $187
- Waterfront: No
- Year Built: 1993
- Bldg sqft: 3736
- Bedrooms: 3
- Total Baths: 3
- Full Baths: 3
- Garage / Parking Spaces: 4
- Days On Market: 95
- Additional Information
- Geolocation: 26.9261 / -82.2755
- County: CHARLOTTE
- City: ENGLEWOOD
- Zipcode: 34224
- Subdivision: Port Charlotte Sec 064
- Elementary School: Vineland
- Middle School: L.A. Ainger
- High School: Lemon Bay
- Provided by: PARADISE EXCLUSIVE INC
- Contact: Bobbi Sue Taylor
- 941-698-0303

- DMCA Notice
-
DescriptionWelcome to this exceptional 3 bedroom, 3 bath home set on a spacious 0.69 acres, complete with two impressive detached garages. The first garage, measuring 30x33 with a soaring 16 foot ceiling, is fully air conditioned, with insulation and features a compressor, lift, and a loft area with fold down stairs that can easily be transformed into a craft space. You'll also find a 40 foot workbench and a 50 amp RV hookup. The second garage, 24X30, is equipped with electric, fans, lights, and a 20 foot workbench, insulated roof for your comfort. Inside, the kitchen boasts a built in wine rack, a dry bar, and cabinets with convenient pull out shelving, plus all granite countertops. The pool has been resurfaced, 2024 and the pool deck was painted 2024, it also features elegant porcelain tile and an outdoor shower, perfect for enjoying sunny days. The homes layout is designed for privacy, featuring two master suitesideal for a mother in law setupwhile the split bedroom design ensures comfort and privacy. The third bedroom has an adjacent bathroom, and the bonus room includes built ins and a 55 inch TV, easily convertible to a home office or fourth bedroom. Home boosts Bahama Shutters and Plantation Blinds. Additional highlights include a laundry room with a sink, water heater, washer and dryer, a pantry with glass etched doors, ceiling fans in every room, and IMPACT WINDOWS AND DOORS throughout including the garages. TWO NEW ROOFS 2024 and 2 NEW AC UNITS 2023 in home and garage. The master bath offers dual sinks and a full glass shower door, while both ensuite bedrooms boast walk in closets. Outside, you'll find a 10x12 shed for lawn equipment and an electric fence with a 240 foot vinyl fence adding to your privacy. RECENTLY THE POOL WAS RESURFACED AND THE DECK PAINTED! Located close to beautiful beaches, shopping, and restaurants, this home offers the perfect blend of luxury and convenience. Dont miss your chance to make it yours!
Payment Calculator
- Principal & Interest -
- Property Tax $
- Home Insurance $
- HOA Fees $
- Monthly -
Features
Building and Construction
- Covered Spaces: 0.00
- Exterior Features: French Doors, Lighting, Outdoor Shower, Rain Gutters, Shade Shutter(s), Storage
- Fencing: Vinyl
- Flooring: Laminate, Tile
- Living Area: 1906.00
- Other Structures: Finished RV Port, Shed(s), Storage, Workshop
- Roof: Shingle
Property Information
- Property Condition: Completed
School Information
- High School: Lemon Bay High
- Middle School: L.A. Ainger Middle
- School Elementary: Vineland Elementary
Garage and Parking
- Garage Spaces: 4.00
- Parking Features: Boat, Circular Driveway, Driveway, Garage Door Opener, Golf Cart Parking, Guest, Oversized, Parking Pad, RV Garage, RV Parking, Workshop in Garage
Eco-Communities
- Pool Features: Heated, Screen Enclosure
- Water Source: Public
Utilities
- Carport Spaces: 0.00
- Cooling: Central Air
- Heating: Central
- Sewer: Septic Tank
- Utilities: BB/HS Internet Available, Cable Connected, Electricity Connected
Finance and Tax Information
- Home Owners Association Fee: 0.00
- Net Operating Income: 0.00
- Tax Year: 2023
Other Features
- Appliances: Dishwasher, Dryer, Microwave, Range, Refrigerator, Washer
- Country: US
- Interior Features: Built-in Features, Ceiling Fans(s), Dry Bar, Eat-in Kitchen, Split Bedroom, Vaulted Ceiling(s), Walk-In Closet(s)
- Legal Description: PCH 064 3643 0001 PORT CHARLOTTE SEC64 BLK3643 LTS 1 & 2 538/898 601/1459 675/282 1225/230 1318/482 1888/1623 1920/162-63 1921/406-408 2800/1501 3485/2133 REST/COV3566/243 4068/1825 4084/929 PCH 064 3643 0003 PORT CHARLOTTE SEC64 BLK3643 LT 3 511/351 735/938
- Levels: One
- Area Major: 34224 - Englewood
- Occupant Type: Owner
- Parcel Number: 412011276003
- View: Trees/Woods
- Zoning Code: RSF3.5
Similar Properties
Nearby Subdivisions
Ab Dixon
Bay Harbor Estate
Belair Terrace
Breezewood Manor
Coco Bay
Eagle Preserve Estates
East Englewood
Englewood Isles
Grande Dominica
Grove City
Grove City Cove
Grove City Shores
Grove City Terrace
Groveland
Gulf Wind
Gulfwind Villas Ph 03
Gulfwind Villas Ph 07
Hammocksvillas Ph 02
Harris 03
Harris Subdivion 3
Hidden Waters
Hidden Waters Sub
Holiday Mob Estates 1st Add
Island Lakes At Coco Bay
Island Lakes At Cocobay
Landings On Lemon Bay
Leg Grove City
May Terrace
Not Applicable
Oyster Creek Ph 01
Oyster Creek Ph 02
Oyster Creek Ph 02 Prcl C2
Oyster Crk Ph 02 Prcl C 01a
Palm Lake At Coco Bay
Palm Lake At Cocobay
Palm Lake Estates
Palm Lake Ests Sec 1
Palm Point
Peyton Place
Pine Cove
Pine Cove Boat
Pine Lake
Pines On Bay
Port Charlotte
Port Charlotte Sec 062
Port Charlotte Sec 063
Port Charlotte Sec 064
Port Charlotte Sec 065
Port Charlotte Sec 069
Port Charlotte Sec 073
Port Charlotte Sec 074
Port Charlotte Sec 084
Port Charlotte Sec 64
Port Charlotte Sec 65
Port Charlotte Sub Sec 62
Port Charlotte Sub Sec 64
Port Charlotte Sub Sec 69
River Edge
River Edge 02
Rocky Creek Gardens
Shamrock Shores 1st Add
Water Haven
Zzz

- Samantha Archer, Broker
- Tropic Shores Realty
- Mobile: 727.534.9276
- samanthaarcherbroker@gmail.com


