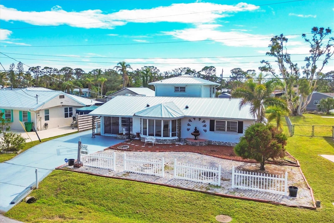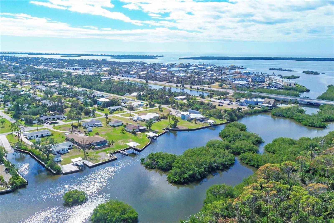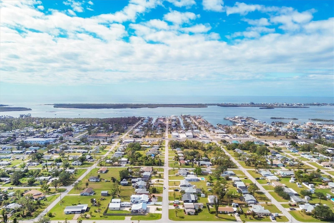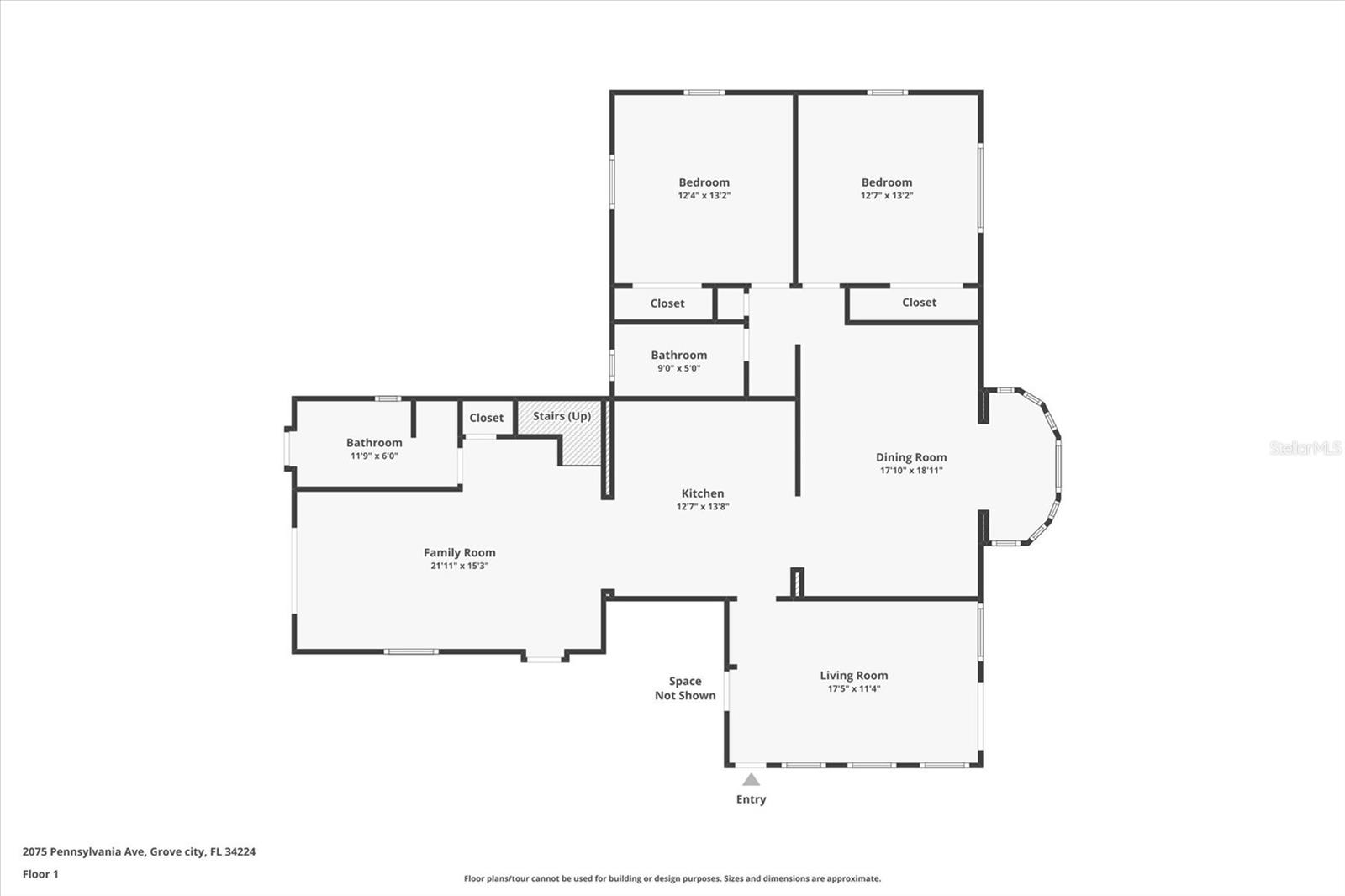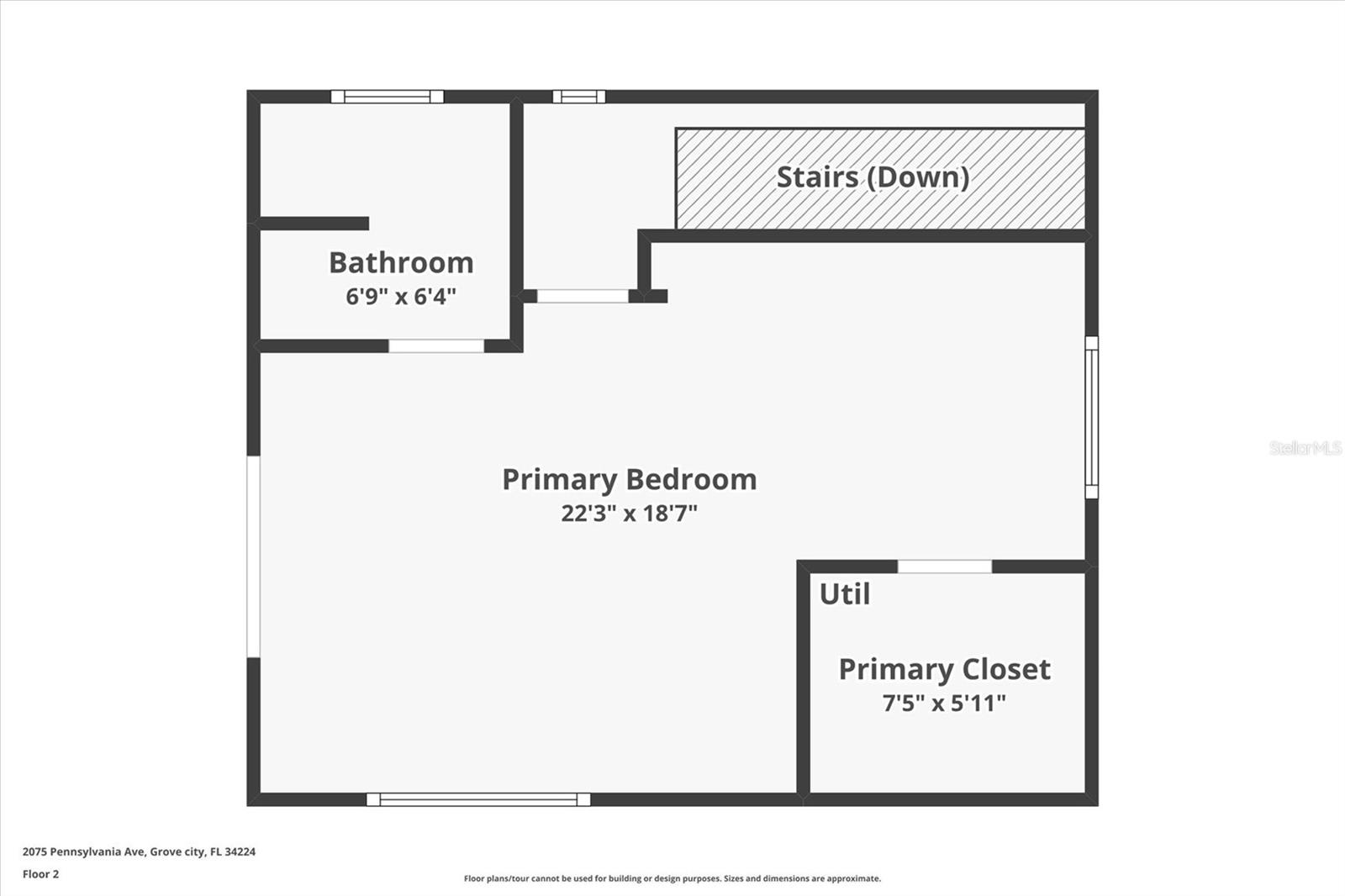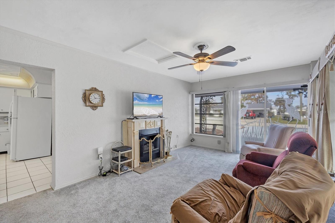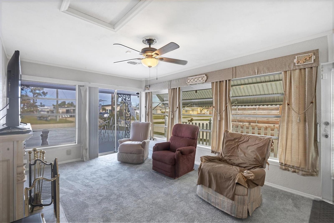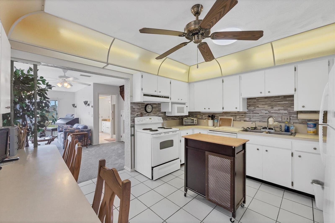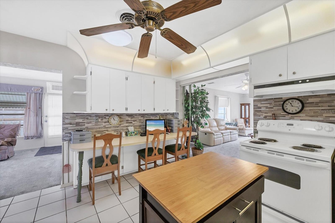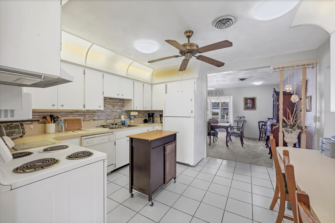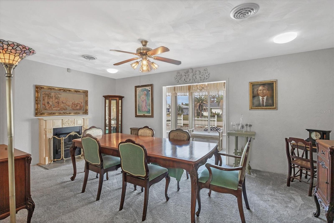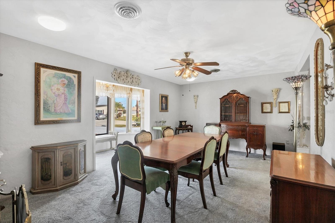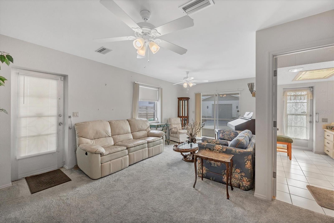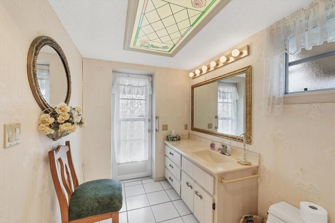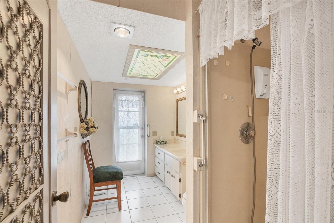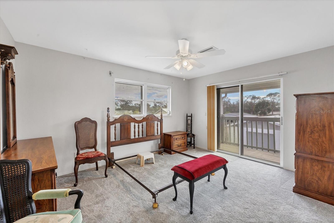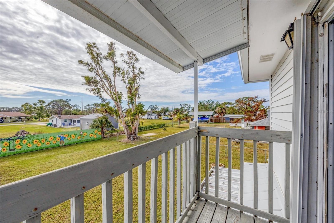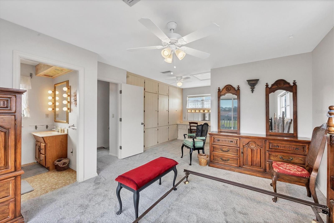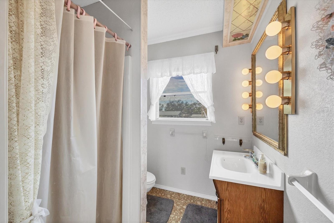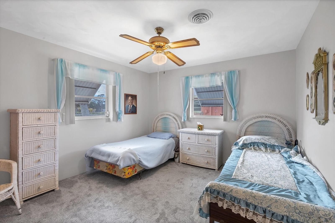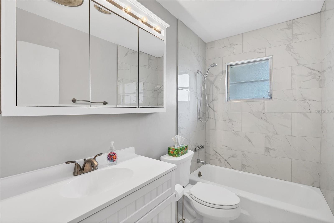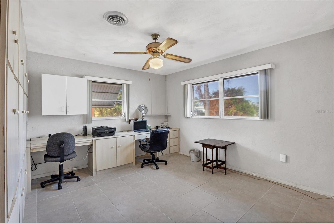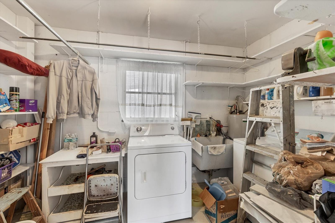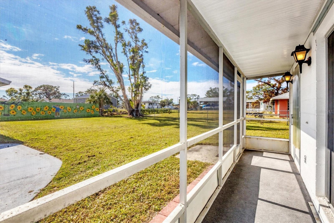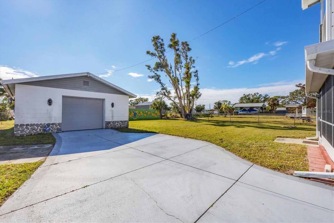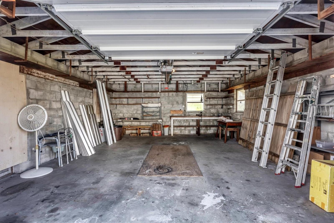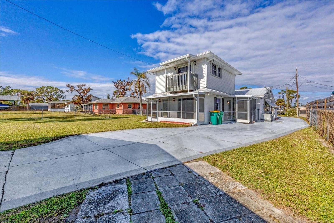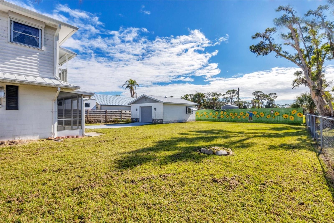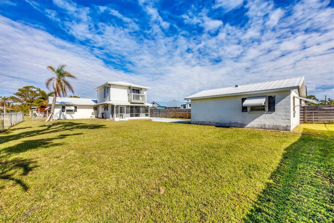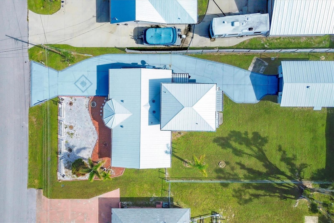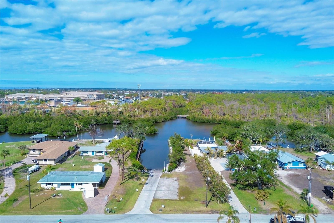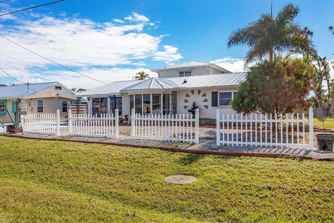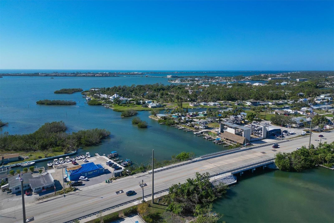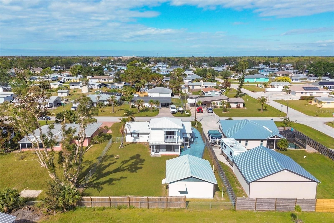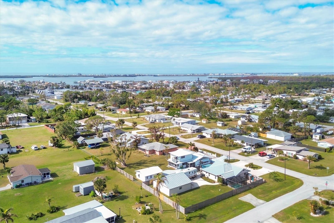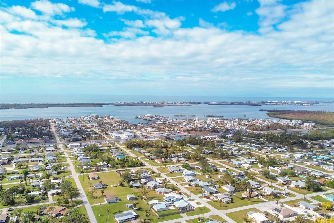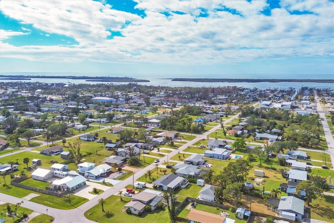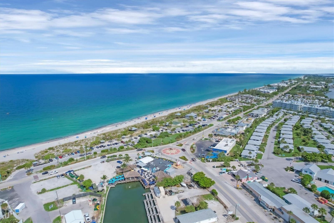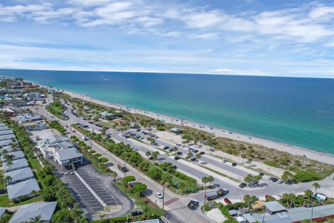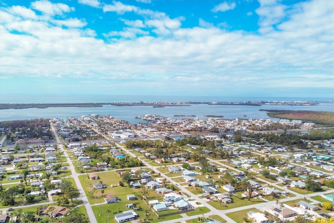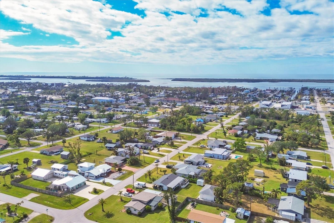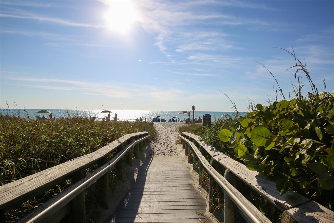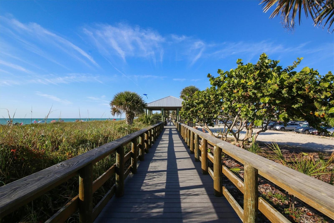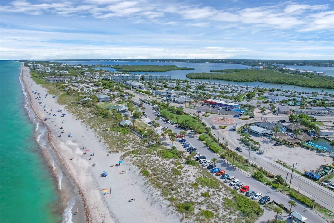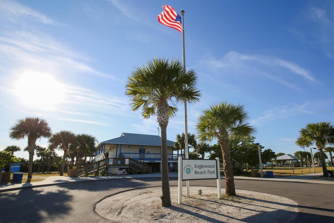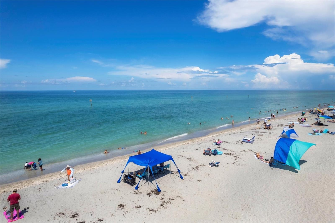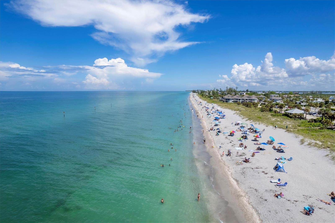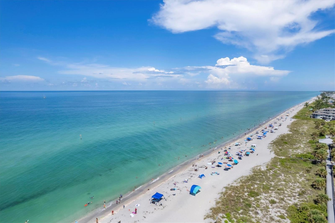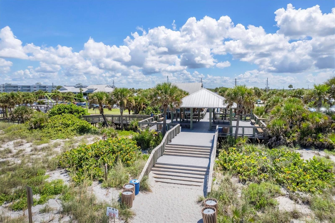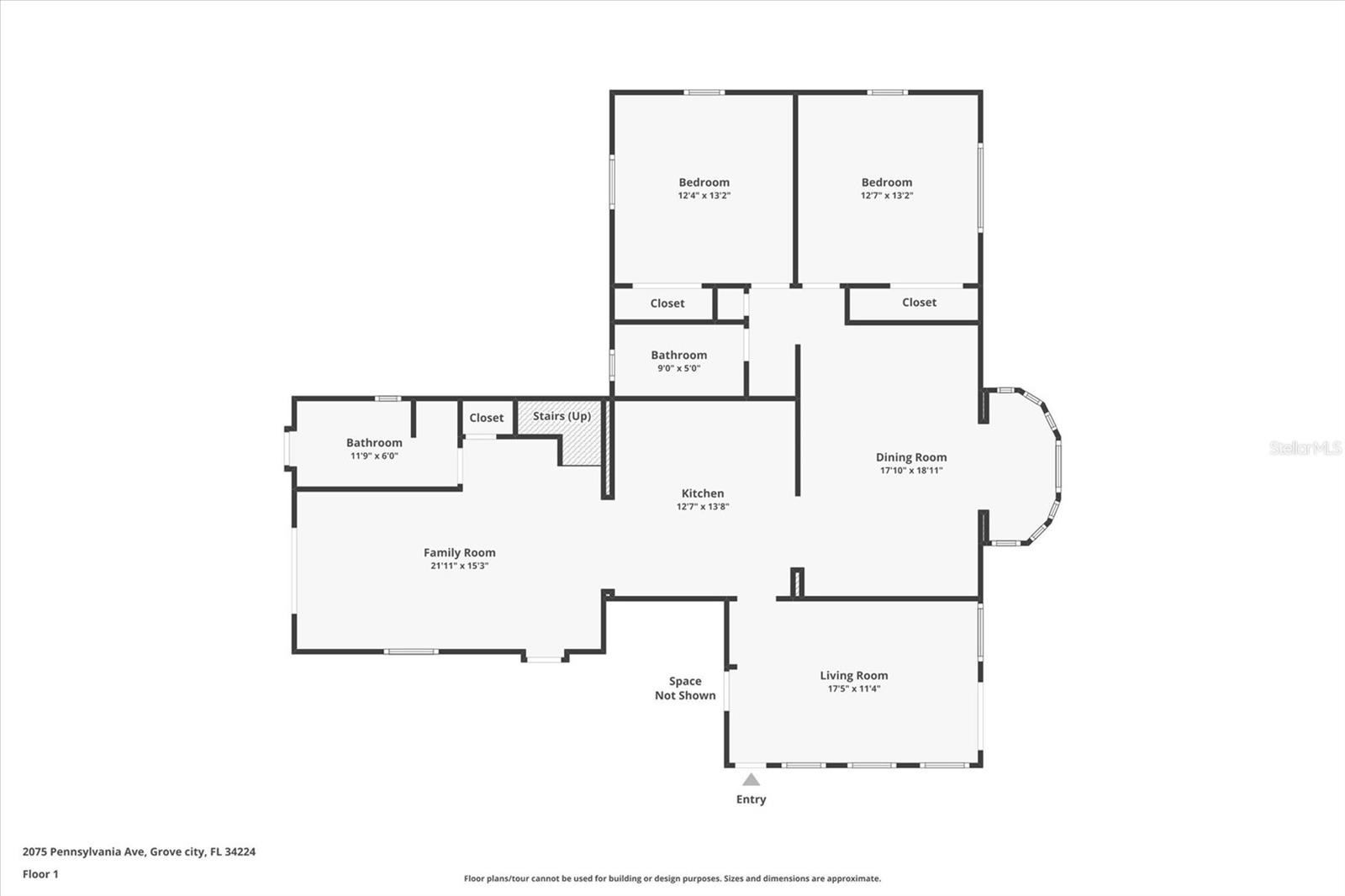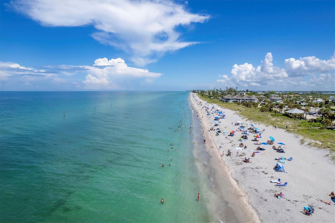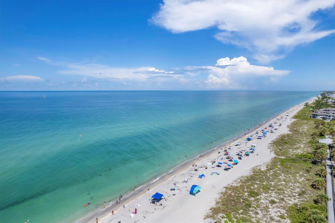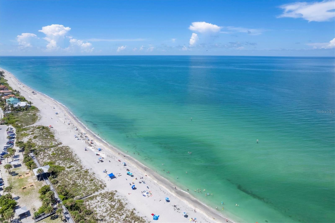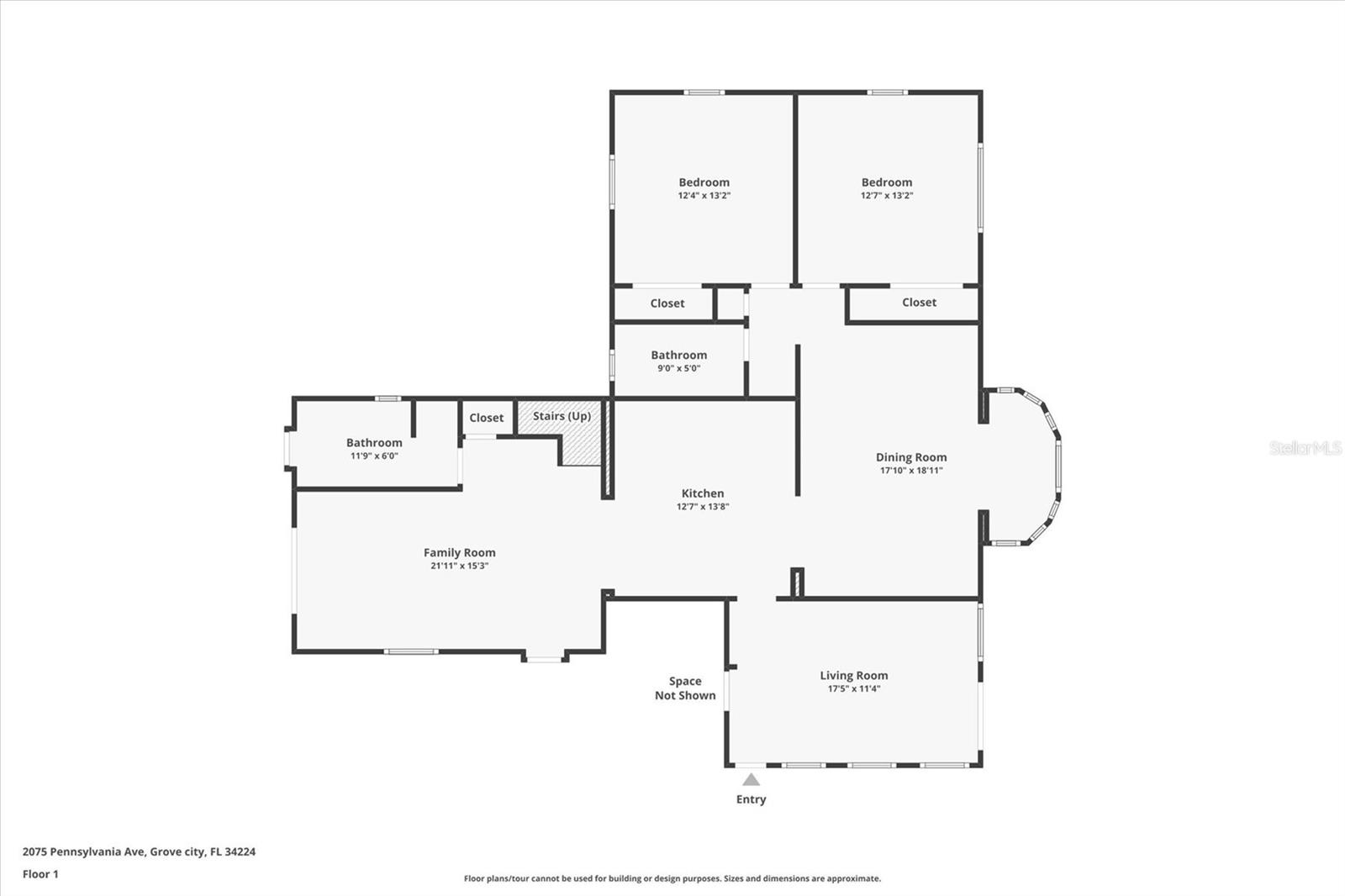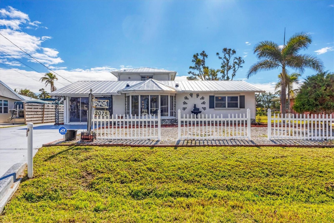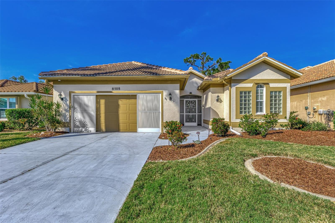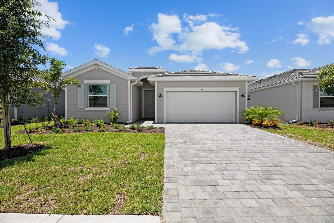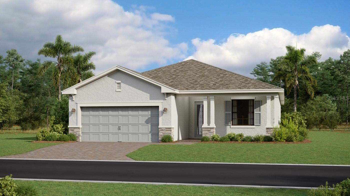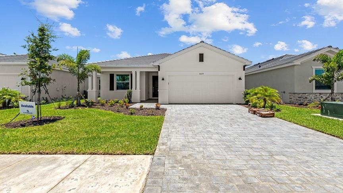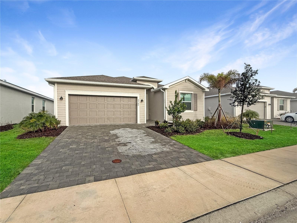2075 Pennsylvania Avenue, ENGLEWOOD, FL 34224
Property Photos
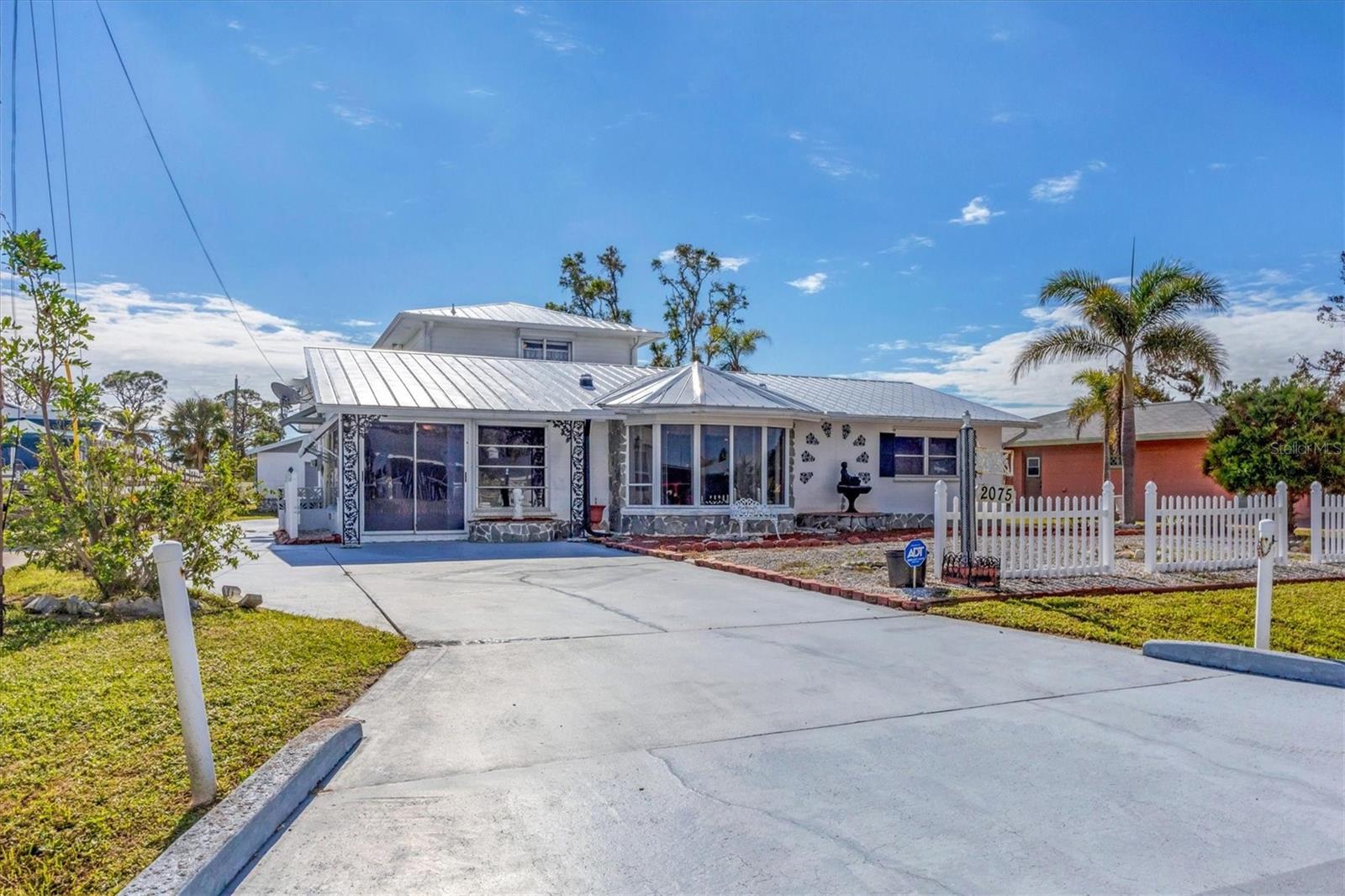
Would you like to sell your home before you purchase this one?
Priced at Only: $389,000
For more Information Call:
Address: 2075 Pennsylvania Avenue, ENGLEWOOD, FL 34224
Property Location and Similar Properties
- MLS#: D6139428 ( Residential )
- Street Address: 2075 Pennsylvania Avenue
- Viewed: 13
- Price: $389,000
- Price sqft: $163
- Waterfront: No
- Year Built: 1972
- Bldg sqft: 2388
- Bedrooms: 3
- Total Baths: 3
- Full Baths: 3
- Garage / Parking Spaces: 2
- Days On Market: 31
- Additional Information
- Geolocation: 26.9163 / -82.3242
- County: CHARLOTTE
- City: ENGLEWOOD
- Zipcode: 34224
- Subdivision: Belair Terrace
- Provided by: PARADISE EXCLUSIVE INC
- Contact: Tina Evans
- 941-698-0303

- DMCA Notice
-
DescriptionUnique opportunity in Englewood to own a two story home with a 2 car detached garage (480 sq ft). 2023 New Metal Roof on Home and Garage, 2011 A/C, New Carpeting, and New Electric Panel. The garage is wired for electricity and has a remote controlled garage door. The garage is a great space for a workshop, car or boat storage or a separate she shed / mancave. The backyard is enclosed by a chain link fence with a gate to drive back to the garage. Plentiful parking in the front of the home or along the driveway to the garage. As you enter the home from the side main door, the Florida room which is also under air has plenty of windows making it very inviting. The utility / laundry room is located off the Florida room. The kitchen is located in the middle of the Florida room, main living room and dining room. The second bathroom has a door to the backyard is off the living room which could function as a pool bath if you decide to add on a pool. The dining room faces the road side with a beautiful bay window. This room could also serve as a peaceful office or private TV room for your guests. The two guest bedrooms and 3rd bathroom are on the backside of the dining area providing privacy for your guests. The 3rd bedroom currently used as an office is lined with numerous cabinets for plenty of storage. The 3rd bedroom would make for an amazing craft room or office/den. The stairs off the main living room take you up to the master suite with a large master bath. Open the sliders and enjoy coffee in the morning on your private deck overlooking the backyard. Prefer to sit outside? Off the living room there is a screened patio (68 sq ft) is on the East side of the living room and the other patio can be accessed out the sliders to the South side of the living room (69 sq ft). Open the doors and sliders for a beautiful cross breeze. Location.... Location.... you can join the Belair boat association to use the private boat ramp on Oyster Creek which has one bridge out to the ICW. When you boat down Oyster Creek you are traveling by Ken and Barb's popular restaurant. Prefer a larger boat ramp, go to the public boat ramp on Ainger Creek. Don't own a boat? Join the Freedom Boat Club which is just up the street on Placida. Love fishing? Boca Grande is a short drive away. Prefer the beach and live entertainment? Manasota Key and the Englewood Beaches are a short drive also. Enjoy Golfing? Numerous Golf Courses are also near. Rather just sit and relax and watch the sunset? Across from Placida Rd., you will see amazing sunsets over the ICW from the Lighthouse Grill which is an amazing view and setting for a sunset. The location and layout of this home would make for lucrative rental property if you are not seeking a full time residence. No deed restrictions regarding rentals or parking boats on your property. Call for a private showing today!
Payment Calculator
- Principal & Interest -
- Property Tax $
- Home Insurance $
- HOA Fees $
- Monthly -
Features
Building and Construction
- Covered Spaces: 0.00
- Exterior Features: Hurricane Shutters, Lighting, Rain Gutters, Sliding Doors
- Fencing: Chain Link, Wood
- Flooring: Carpet, Ceramic Tile
- Living Area: 2134.00
- Roof: Metal
Land Information
- Lot Features: In County, Paved
Garage and Parking
- Garage Spaces: 2.00
Eco-Communities
- Water Source: Public
Utilities
- Carport Spaces: 0.00
- Cooling: Central Air
- Heating: Central
- Pets Allowed: Yes
- Sewer: Public Sewer
- Utilities: Electricity Connected, Sewer Connected, Water Connected
Finance and Tax Information
- Home Owners Association Fee: 0.00
- Net Operating Income: 0.00
- Tax Year: 2023
Other Features
- Appliances: Dishwasher, Dryer, Microwave, Range, Refrigerator, Washer
- Country: US
- Furnished: Furnished
- Interior Features: High Ceilings, L Dining, PrimaryBedroom Upstairs, Window Treatments
- Legal Description: BAT 000 000C 0006 BELAIR TERR BLK C LT 6 168/285 359/804 DC681/2184 703/19 703/20 998/860 DC1039-41(RA) 1321/274&80 POA2373/963 DC4013/2060-WHA 4038/1504 DC4925/2146-CS
- Levels: Two
- Area Major: 34224 - Englewood
- Occupant Type: Owner
- Parcel Number: 412017226006
- Views: 13
- Zoning Code: RSF5
Similar Properties
Nearby Subdivisions
Ab Dixon
Bay Harbor Estate
Belair Terrace
Breezewood Manor
Coco Bay
Eagle Preserve Estates
East Englewood
Englewood Isles
Grove City
Grove City Cove
Grove City Shores
Grove City Terrace
Groveland
Gulf Wind
Gulfwind Villas Ph 03
Gulfwind Villas Ph 07
Hammocksvillas Ph 02
Harris 03
Harris Subdivion 3
Hidden Waters
Hidden Waters Sub
Holiday Mob Estates 1st Add
Island Lakes At Coco Bay
Landings On Lemon Bay
Leg Grove City
May Terrace
Not Applicable
Oak Hollow As
Oyster Creek Ph 01
Oyster Creek Ph 02
Oyster Crk Ph 02 Prcl C 01a
Palm Lake At Coco Bay
Palm Lake At Cocobay
Palm Lake Estates
Palm Lake Ests Sec 1
Palm Point
Peyton Place
Pine Cove
Pine Cove Boat
Pine Lake
Pines On Bay
Port Charlotte
Port Charlotte Sec 062
Port Charlotte Sec 063
Port Charlotte Sec 064
Port Charlotte Sec 065
Port Charlotte Sec 069
Port Charlotte Sec 073
Port Charlotte Sec 074
Port Charlotte Sec 084
Port Charlotte Sec 086
Port Charlotte Sec 62
Port Charlotte Sec 64
Port Charlotte Sub Sec 62
Port Charlotte Sub Sec 64
Port Charlotte Sub Sec 69
River Edge
River Edge 02
Rocky Creek Gardens
Shamrock Shores
Shamrock Shores 1st Add
Zzz

- Samantha Archer, Broker
- Tropic Shores Realty
- Mobile: 727.534.9276
- samanthaarcherbroker@gmail.com


