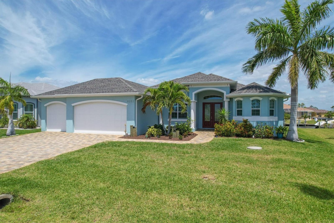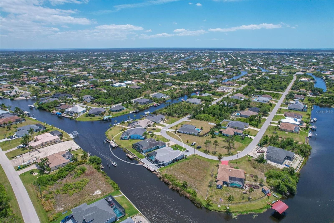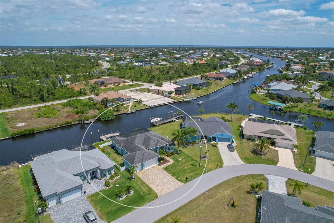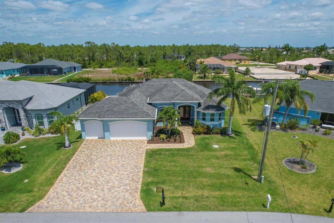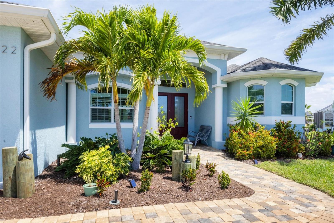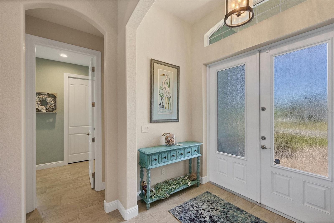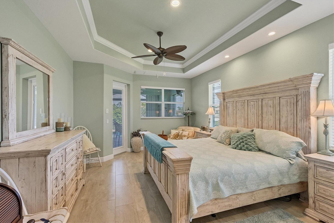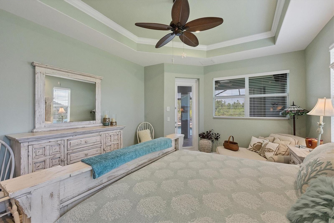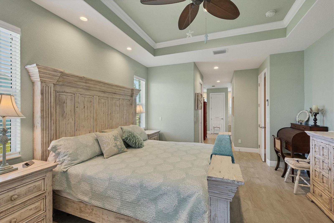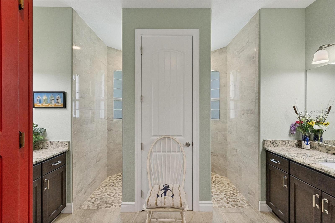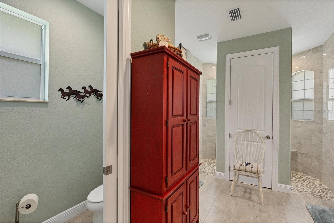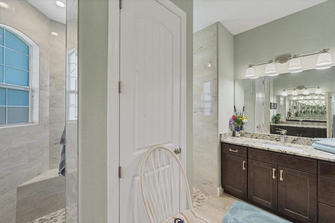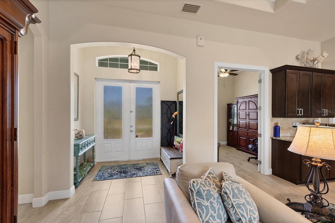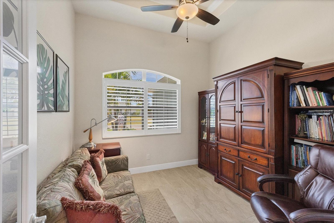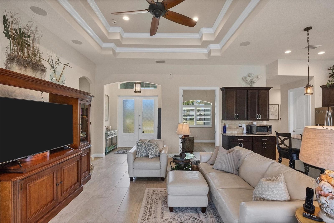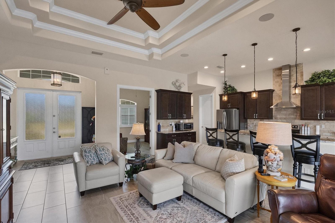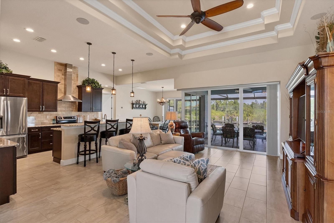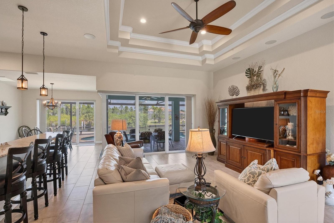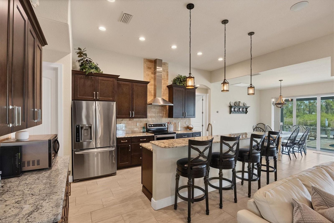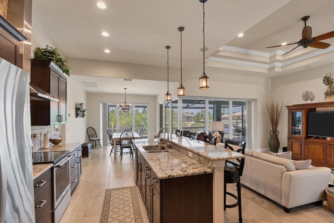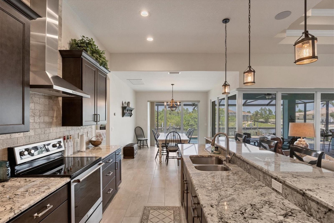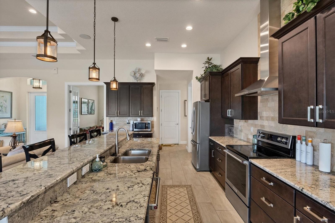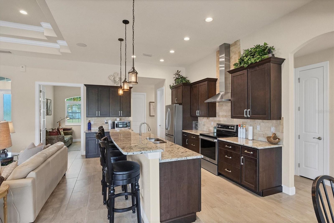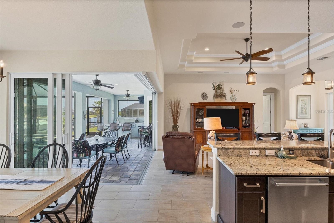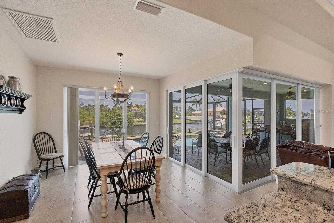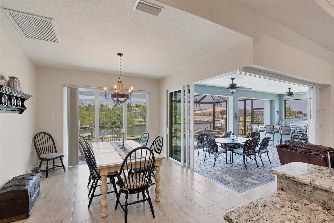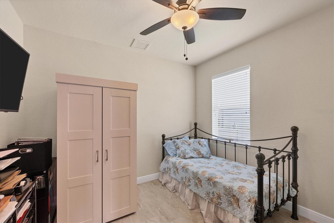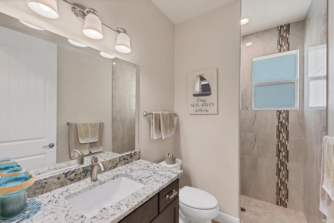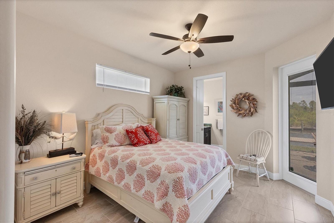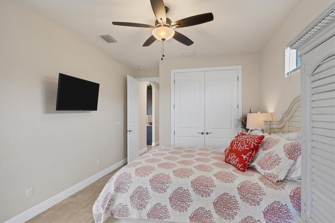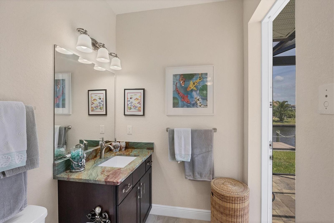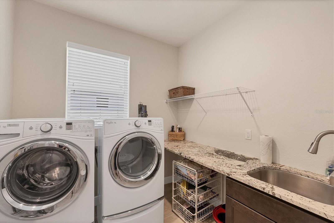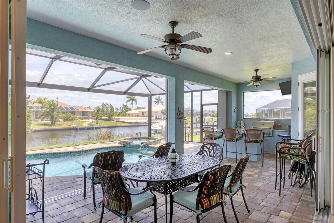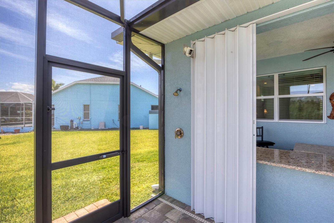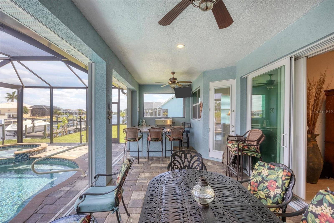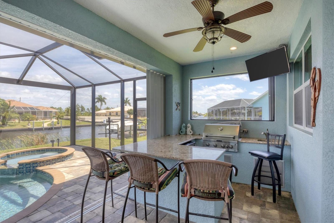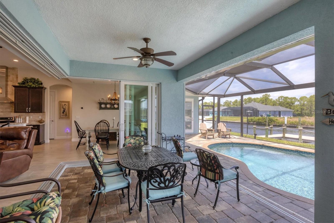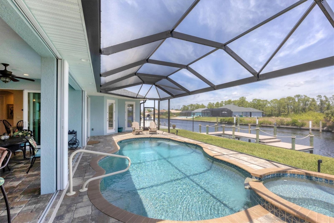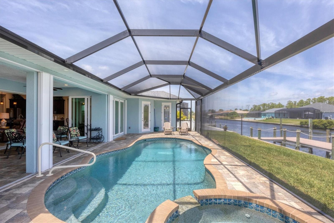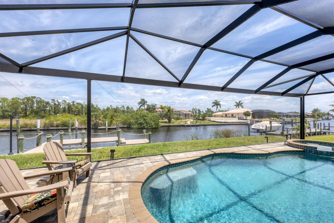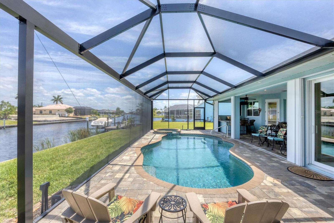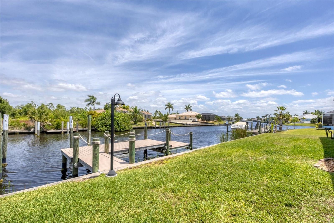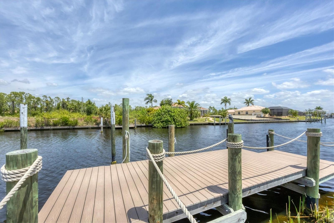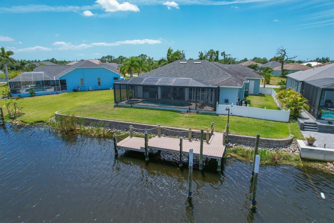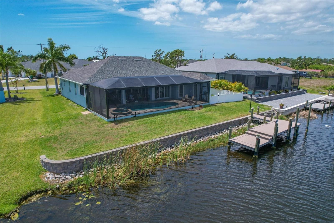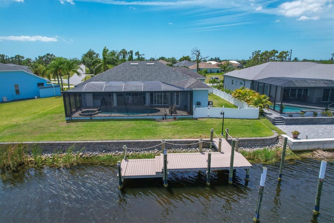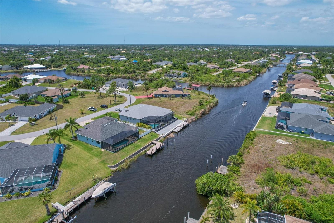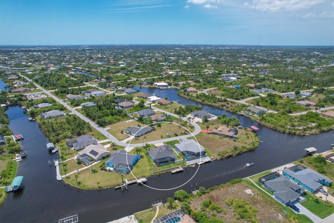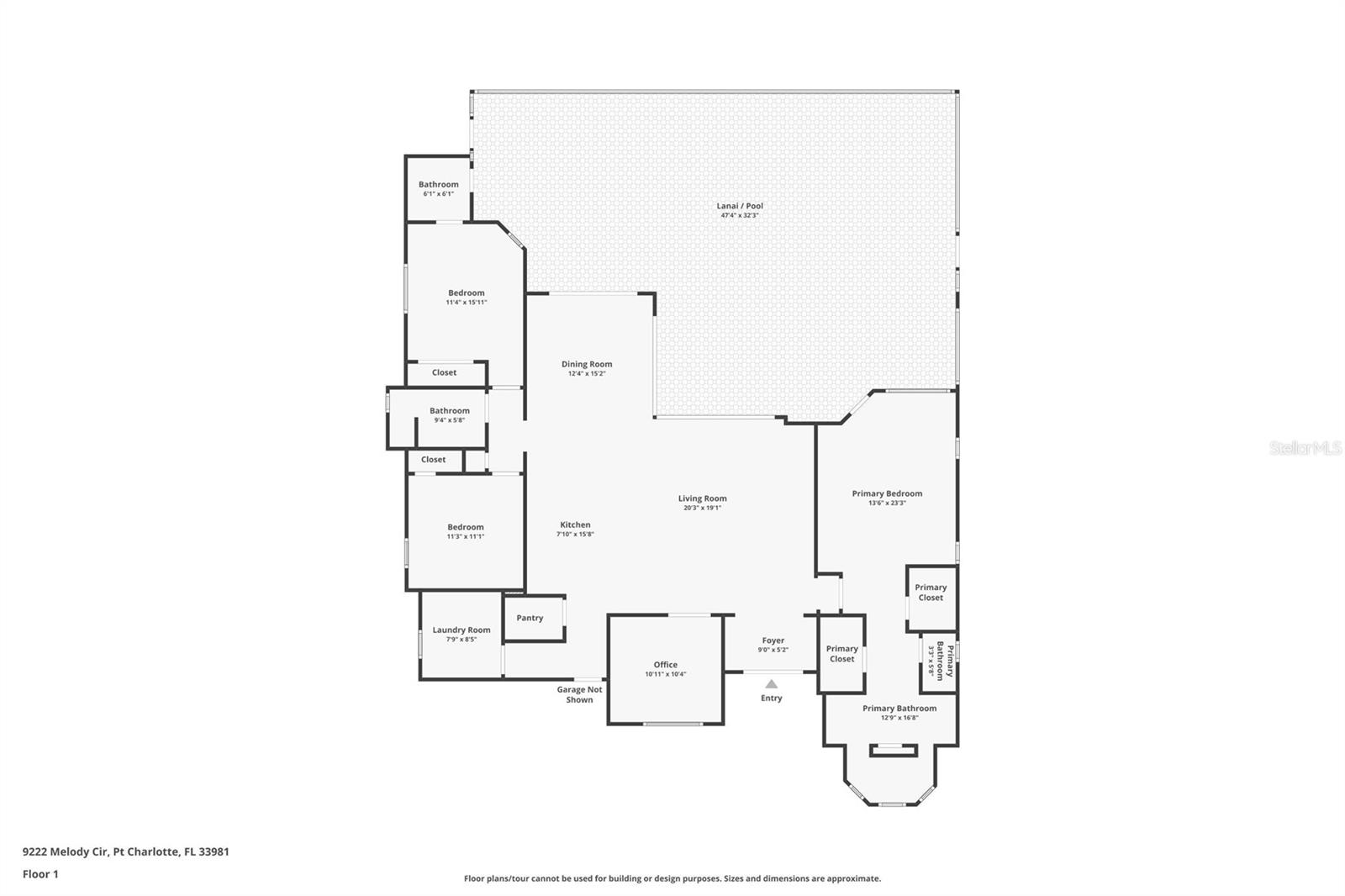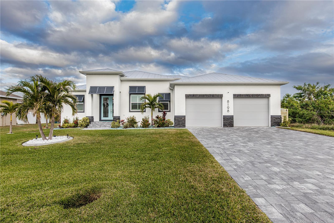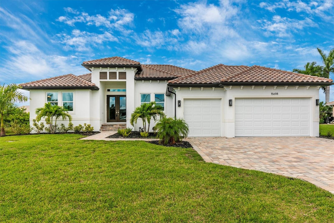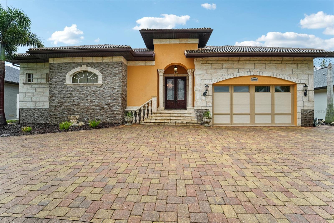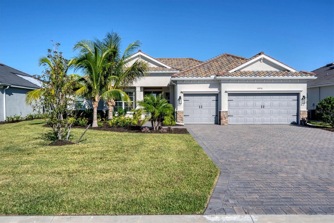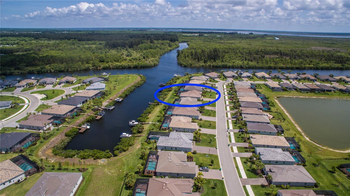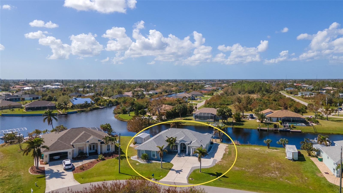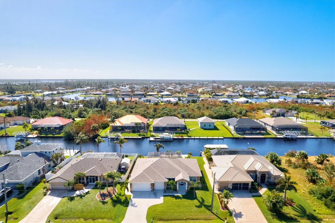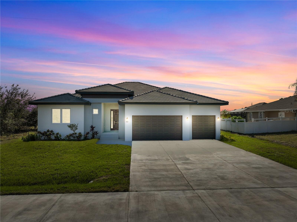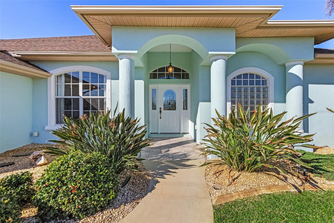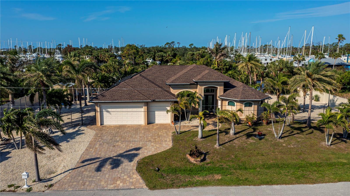9222 Melody Circle, PORT CHARLOTTE, FL 33981
Property Photos
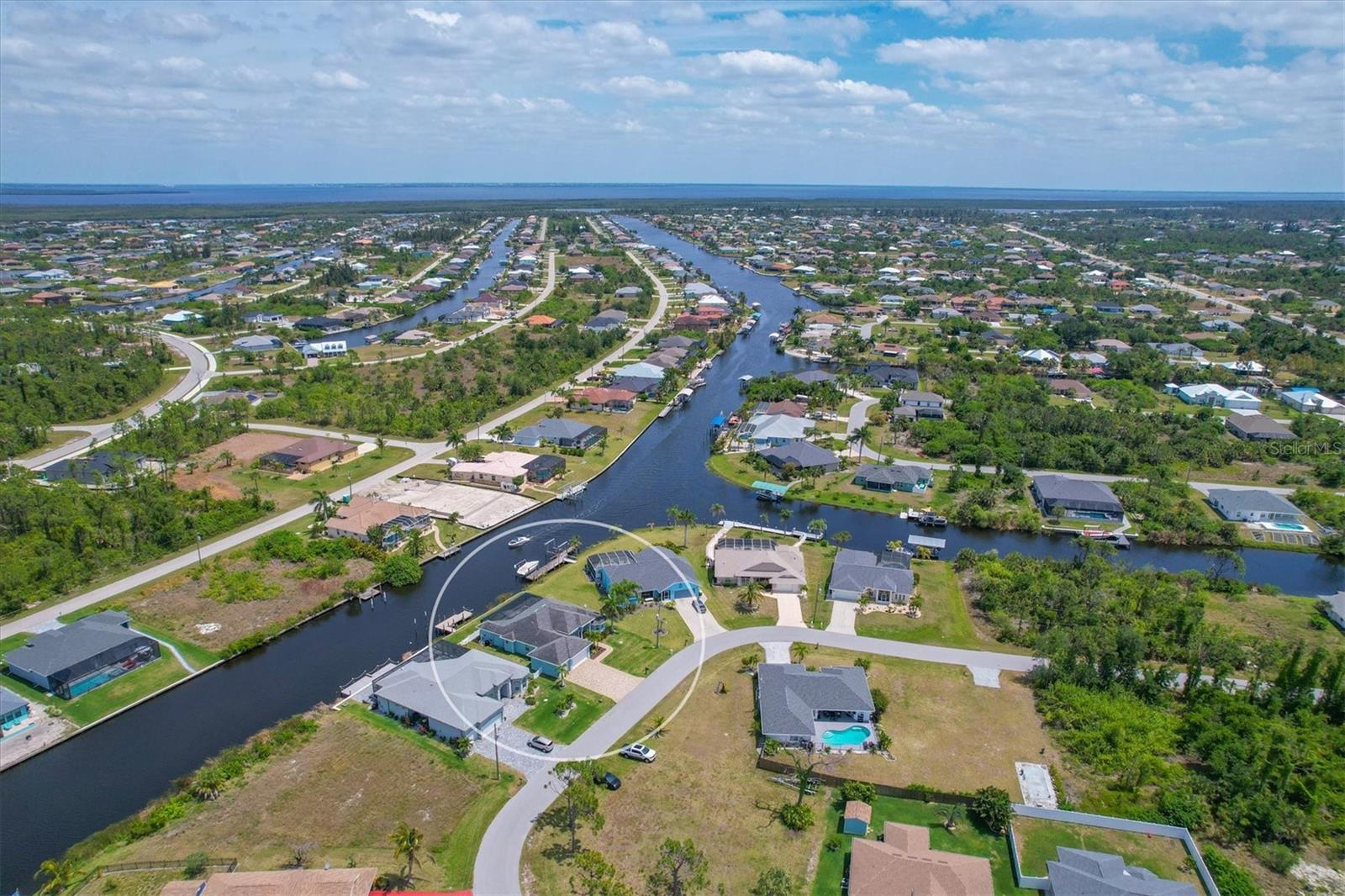
Would you like to sell your home before you purchase this one?
Priced at Only: $899,900
For more Information Call:
Address: 9222 Melody Circle, PORT CHARLOTTE, FL 33981
Property Location and Similar Properties
- MLS#: D6139669 ( Residential )
- Street Address: 9222 Melody Circle
- Viewed: 4
- Price: $899,900
- Price sqft: $286
- Waterfront: Yes
- Wateraccess: Yes
- Waterfront Type: Canal - Brackish
- Year Built: 2017
- Bldg sqft: 3150
- Bedrooms: 3
- Total Baths: 3
- Full Baths: 2
- 1/2 Baths: 1
- Garage / Parking Spaces: 3
- Days On Market: 4
- Additional Information
- Geolocation: 26.8994 / -82.2107
- County: CHARLOTTE
- City: PORT CHARLOTTE
- Zipcode: 33981
- Subdivision: Port Charlotte Sec 071
- Elementary School: Myakka River
- Middle School: L.A. Ainger
- High School: Lemon Bay
- Provided by: PARADISE EXCLUSIVE INC
- Contact: Lore Mooren
- 941-698-0303

- DMCA Notice
-
DescriptionNestled within the serene and prestigious Gulf Access community of South Gulf Cove, this luxurious residence is a 2017 custom built home, offering an exquisite waterfront lifestyle! This meticulously maintained and designed 3 bedroom with den, 2.5 bathroom home spans 2090 square feet of living space, where comfort and style unite seamlessly, and the 3 car garage allows ample room for your vehicles and storage needs! This location is unparalleled and offers beautiful waterfront views with just a short boat ride to the lagoon, Charlotte Harbor, and the Gulf of Mexico! With stunning curb appeal, the paver drive and walkway lead to the stylish double doors that welcome you to your dream of Florida living! Once inside, you are immediately taken in by the sheer volume of the room and the abundance of natural light pouring in! This open, great room concept is further enhanced by the double tray ceiling and a wall of 8 ft glass sliders which integrate indoor and outdoor living and offer waterfront views from almost every room. The brick laid porcelain tile throughout brings together all the designer elements with style and uniformity and the neutral palette allows you to easily personalize this home to make it yours. The kitchen is no exception and will leave you wanting to indulge in your culinary delights! Not only are the granite counters, stone backsplash, hood vent and matching stainless appliances practical, they are eye catching! The massive 9 ft granite island is the star of the show making it a pleasurable and convenient spot for engaging with all family and friends! Or if work is on your mind, there is a dedicated den/office with a large window to close yourself off behind glass French doors. The primary suite in this split plan has a volume tray ceiling and large windows making the room even more spacious and able to accommodate the largest furniture. The ensuite is equally impressive with dual sinks, walk through porcelain tile shower and an ample walk in closet. The two guest bedrooms are generously sized and are privately located along with a full bathroom on the opposite side of this home. The 2nd guest bedroom has a bathroom conveniently located within and access to the lanai and pool area, giving family and friends the ability to utilize it without disturbing the rest of the household. Outdoor living is nothing short of spectacular and this tropical area is sure to impress! This sizable outdoor space is another great spot where family and friends can spread out and visit in luxury! And the summer kitchen was well thought out, complete with a granite bar, sink, grill, mini fridge, and ice maker! So, sit back, relax, and dine, all while being shielded from the hot Florida rays! But if sun is what you prefer, the paver pool deck offers ample space for sunbathing and the saltwater pool is the perfect place to cool off or warm up in the heated spa on those cool winter days! If relaxing by the pool is not your thing, some of the best fishing can be done right in your OWN backyard, off your own Trex dock! Other features include, but not limited to, A White Vinyl Fence, New Roof 2023, New Pool Cage 2023, New Irrigation Pump 2023, Impact Glass Windows and Doors, Accordion Shutters across Lanai, 2 New Fence Gates 2023, Simply Safe Alarm System, New Side Entry Garage Door, and HVAC Duct cleaned, and UV Light installed 2024. We invite you to view the pictures and attached video. Reserve your showing today!
Payment Calculator
- Principal & Interest -
- Property Tax $
- Home Insurance $
- HOA Fees $
- Monthly -
Features
Building and Construction
- Covered Spaces: 0.00
- Exterior Features: Dog Run, Hurricane Shutters, Irrigation System, Lighting, Outdoor Grill, Outdoor Kitchen, Outdoor Shower, Private Mailbox, Rain Gutters, Sidewalk, Sliding Doors
- Flooring: Tile
- Living Area: 2090.00
- Roof: Shingle
Land Information
- Lot Features: In County, Irregular Lot, Landscaped
School Information
- High School: Lemon Bay High
- Middle School: L.A. Ainger Middle
- School Elementary: Myakka River Elementary
Garage and Parking
- Garage Spaces: 3.00
- Parking Features: Driveway, Garage Door Opener
Eco-Communities
- Pool Features: Gunite, Heated, Salt Water
- Water Source: Canal/Lake For Irrigation, Public
Utilities
- Carport Spaces: 0.00
- Cooling: Central Air
- Heating: Central
- Pets Allowed: Yes
- Sewer: Public Sewer
- Utilities: BB/HS Internet Available, Cable Available, Mini Sewer, Public, Sewer Connected, Sprinkler Recycled, Water Connected
Amenities
- Association Amenities: Clubhouse, Park, Playground, Tennis Court(s)
Finance and Tax Information
- Home Owners Association Fee: 120.00
- Net Operating Income: 0.00
- Tax Year: 2023
Other Features
- Appliances: Cooktop, Dishwasher, Disposal, Dryer, Microwave, Range, Refrigerator, Washer
- Association Name: Sheryl Blocklin
- Association Phone: 941-404-8080
- Country: US
- Furnished: Partially
- Interior Features: Ceiling Fans(s), Crown Molding, Eat-in Kitchen, High Ceilings, Kitchen/Family Room Combo, Open Floorplan, Primary Bedroom Main Floor, Split Bedroom, Stone Counters, Thermostat, Tray Ceiling(s), Walk-In Closet(s), Wet Bar
- Legal Description: PCH 071 4347 0019 PORT CHARLOTTE SEC71 BLK4347 LT 19 871/1352 1143/416 1221/1935 2069/368 3842/89 4039/1238
- Levels: One
- Area Major: 33981 - Port Charlotte
- Occupant Type: Owner
- Parcel Number: 412121233003
- Style: Florida
- View: Pool, Water
- Zoning Code: RSF3.5
Similar Properties
Nearby Subdivisions
Charlotte Sec 52
Gardens Of Gulf Cove
Golf Cove
Gulf Cove
Harbor East
Harbor West
None
Not Applicable
Pch 082 4444 0006
Pch 082 4444 0018
Pch 082 4444 0020
Pch 082 4451 0022
Port Charlote Sec 71
Port Charlotte
Port Charlotte K Sec 87
Port Charlotte Pch 065 3773 00
Port Charlotte Q Sec 85
Port Charlotte Sec 050
Port Charlotte Sec 052
Port Charlotte Sec 053
Port Charlotte Sec 054
Port Charlotte Sec 056
Port Charlotte Sec 058
Port Charlotte Sec 060
Port Charlotte Sec 063
Port Charlotte Sec 065
Port Charlotte Sec 066
Port Charlotte Sec 067
Port Charlotte Sec 071
Port Charlotte Sec 072
Port Charlotte Sec 078
Port Charlotte Sec 081
Port Charlotte Sec 082
Port Charlotte Sec 085
Port Charlotte Sec 093
Port Charlotte Sec 095
Port Charlotte Sec 54
Port Charlotte Sec 58
Port Charlotte Sec 65
Port Charlotte Sec 66 02
Port Charlotte Sec 71
Port Charlotte Sec 78
Port Charlotte Sec 81
Port Charlotte Sec 85
Port Charlotte Sec 87
Port Charlotte Sec 93
Port Charlotte Sec 94 01
Port Charlotte Sec 95
Port Charlotte Sec 95 03
Port Charlotte Sec58
Port Charlotte Sec78
Port Charlotte Sec81
Port Charlotte Sec82
Port Charlotte Sec85
Port Charlotte Sec87
Port Charlotte Section 38
Port Charlotte Section 56
Port Charlotte Section 58
Port Charlotte Section 72
Port Charlotte Section 87
Port Charlotte Sub
Port Charlotte Sub Gulf Cov
Port Charlotte Sub Sec 52
Port Charlotte Sub Sec 71
Port Charlotte Sub Sec 82
Port Charlotte Sub Sec 95
Port Charlotte Subdivision
Port Charlotte Subdivision Eig
Port Charlotte Subdivision Sec
South Golf Cove
South Gufl Cove
South Gulf Cove
South Gulf Cove Association
South Gulf Cove Pc Sec 093
The Alhambra At Lake Marlin Ph
Town Mccall
Village Hol Lakes

- Samantha Archer, Broker
- Tropic Shores Realty
- Mobile: 727.534.9276
- samanthaarcherbroker@gmail.com


