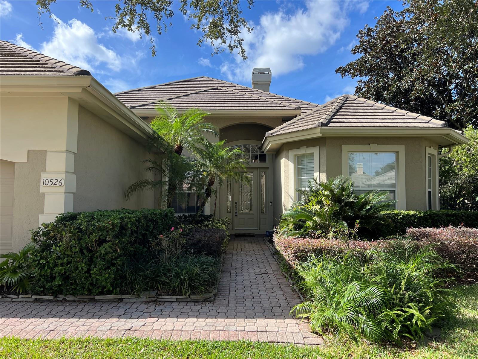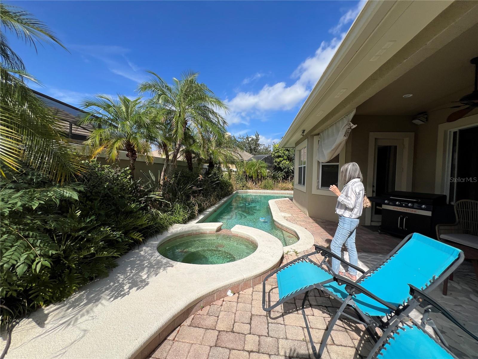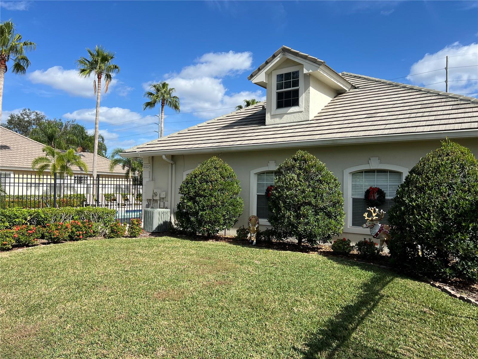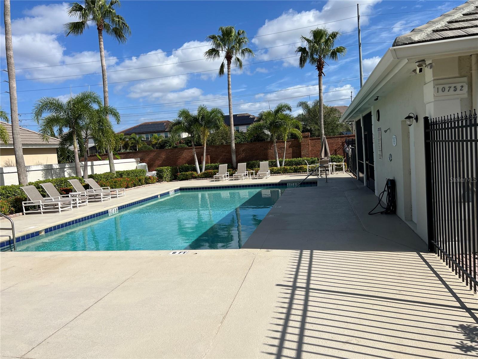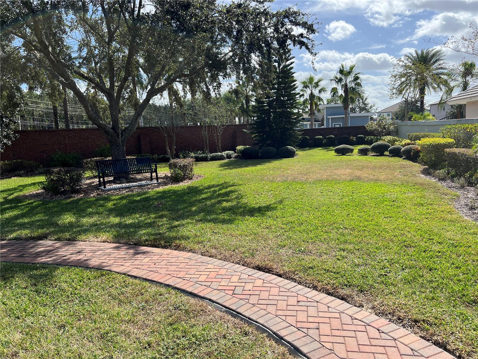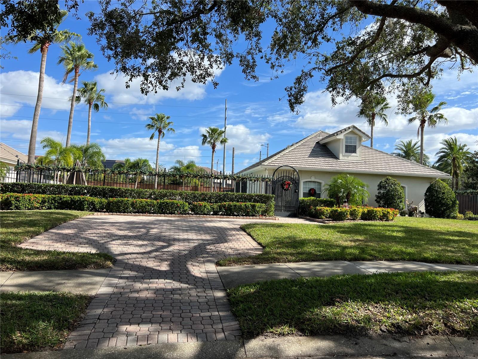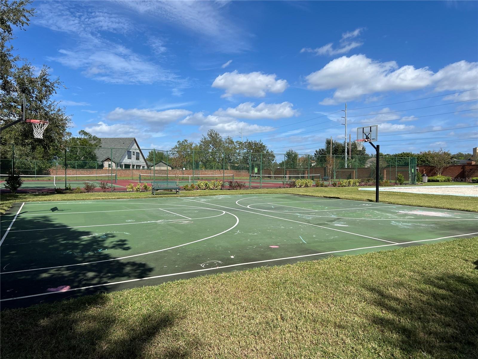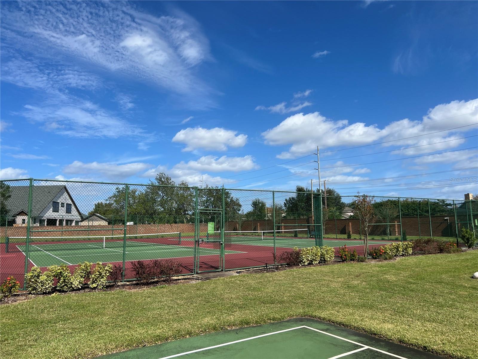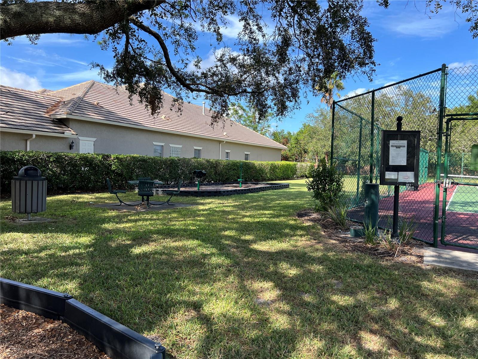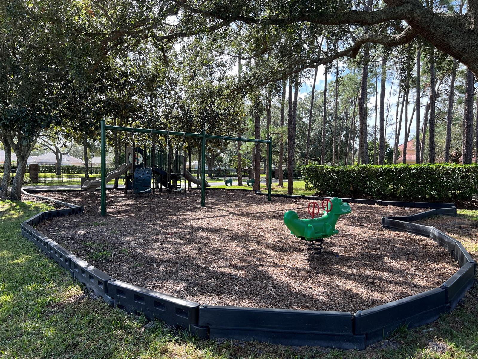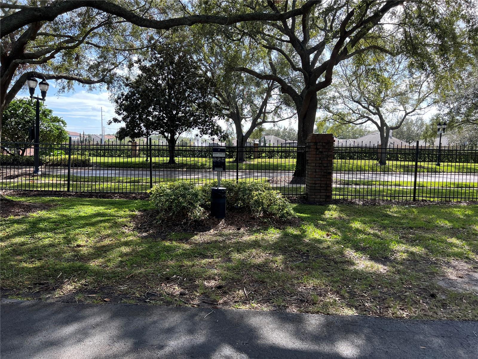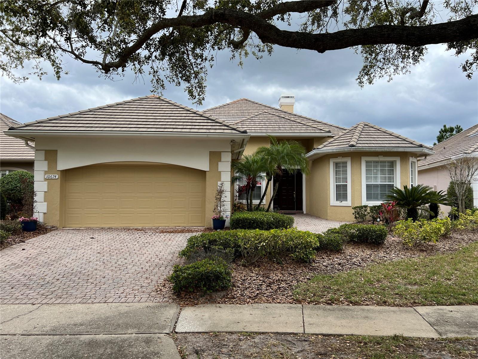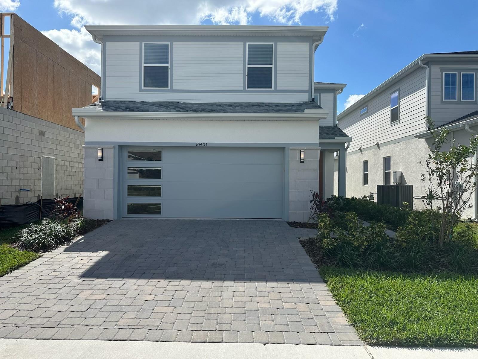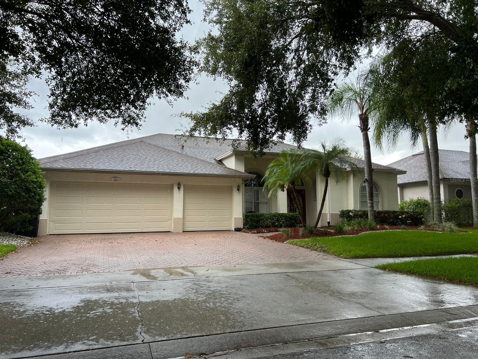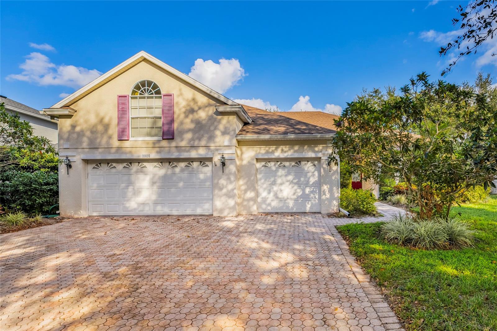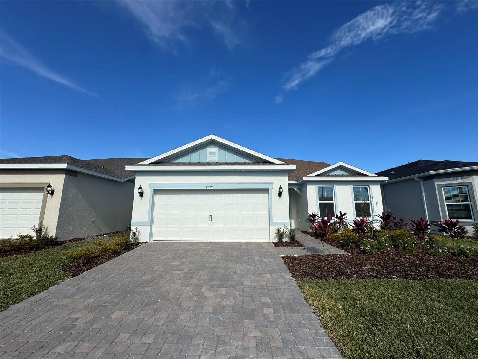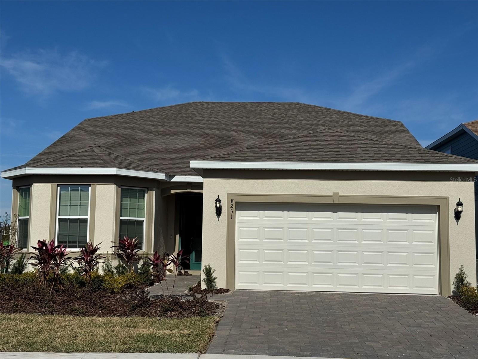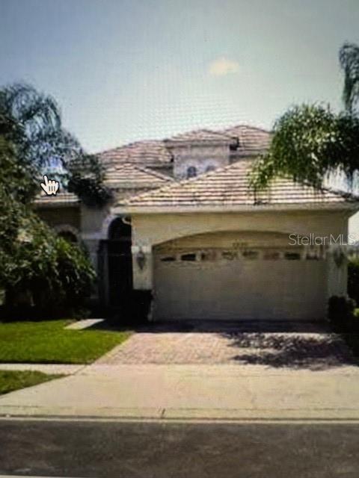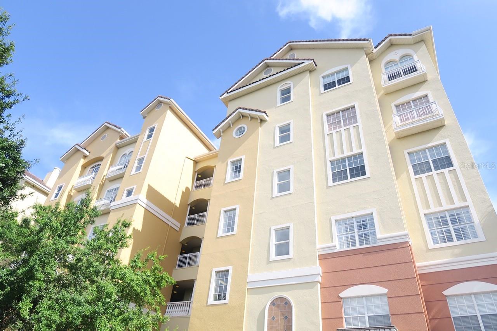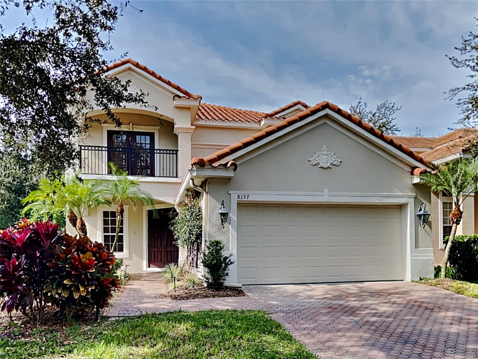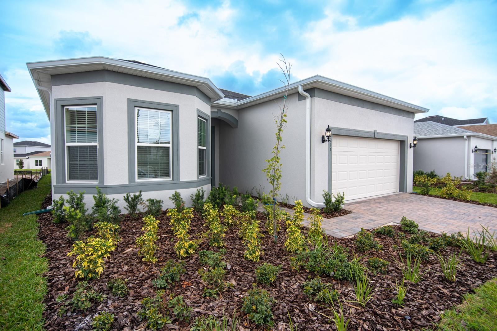10526 Holly Crest Drive, ORLANDO, FL 32836
Property Photos
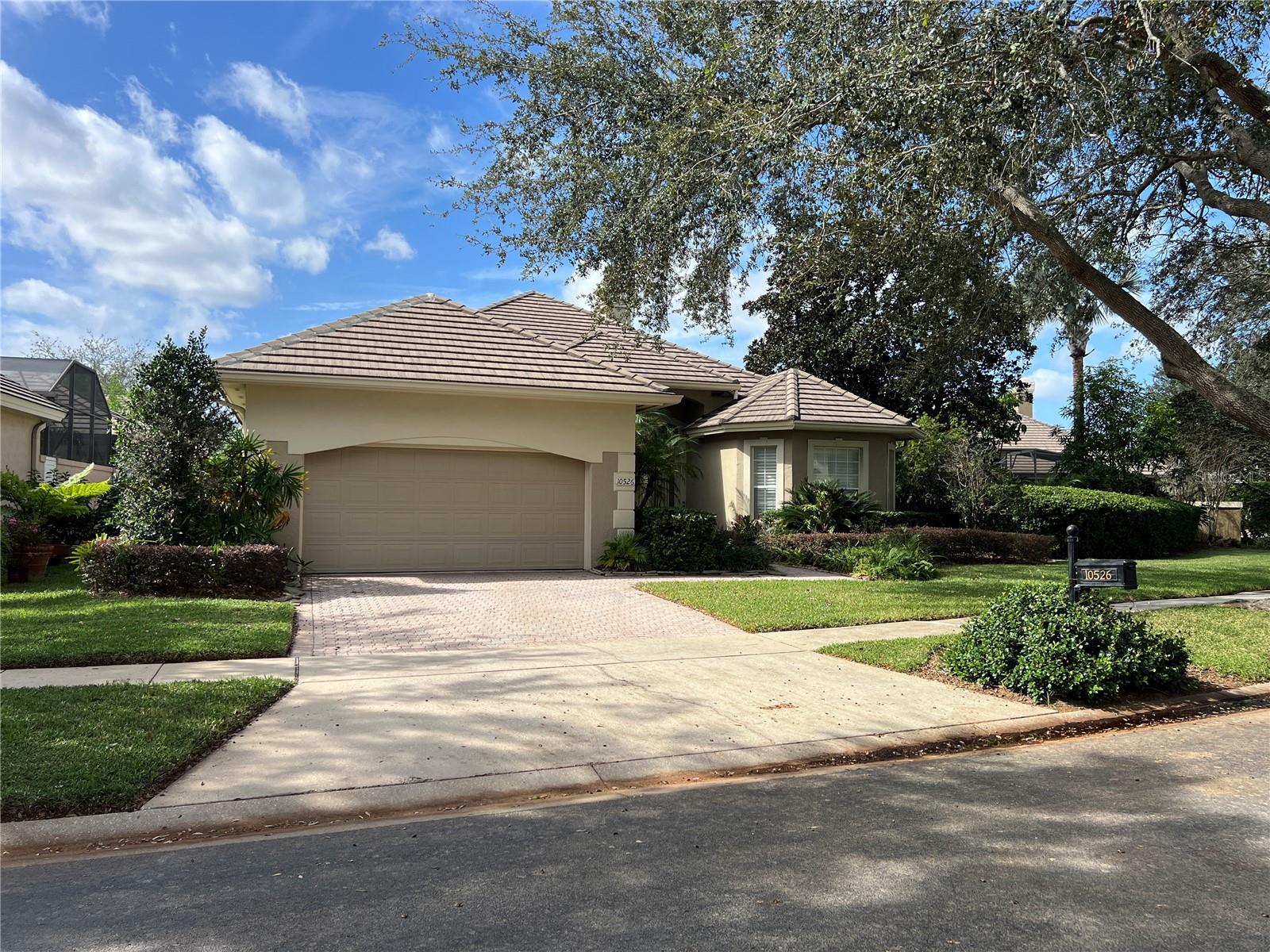
Would you like to sell your home before you purchase this one?
Priced at Only: $3,800
For more Information Call:
Address: 10526 Holly Crest Drive, ORLANDO, FL 32836
Property Location and Similar Properties
- MLS#: R4908534 ( Residential Lease )
- Street Address: 10526 Holly Crest Drive
- Viewed: 5
- Price: $3,800
- Price sqft: $1
- Waterfront: No
- Year Built: 1999
- Bldg sqft: 2916
- Bedrooms: 3
- Total Baths: 3
- Full Baths: 3
- Garage / Parking Spaces: 2
- Days On Market: 21
- Additional Information
- Geolocation: 28.4123 / -81.505
- County: ORANGE
- City: ORLANDO
- Zipcode: 32836
- Subdivision: Avalon Ph 02 At Turtle Creek
- Elementary School: Sand Lake Elem
- Middle School: Southwest
- High School: Dr. Phillips
- Provided by: SIMS REALTY LLC
- Contact: Jessica Sims
- 407-489-3300

- DMCA Notice
-
DescriptionBeautiful 3 bedroom/3 bath custom home in the exclusive Avalon/Turtle Creek community w/ 24 hr security guard gate. This single story home is on an over sized lot and overlooks the pool and spa. At entry is a large foyer area with spacious Dining Room and Family Room areas. Kitchen opens to family room area. Kitchen complete w/ 42" cherry custom cabinets, beautiful tile back splash, breakfast snack bar and nook. Interior features includes plantation shutters, tray ceilings and crown molding throughout this very pristine home. Laundry room close to kitchen area for your convenience. Master bedroom and bathroom are spacious and separate from other bedrooms. Large walk in closet custom cabinetry, walk in shower with dual shower heads and Jacuzzi Whirlpool bath tub. French door leads onto a very generous deck area. Large yard surrounds wonderful pool/spa area which includes wet bar. Turtle Creek amenities, pool, tennis courts, playground and recreational club house. 5 mins from Restaurant Row on Sand Lake and close to all the Disney/ Universal themed parks. 2 car garage. Pool and lawn service included.
Payment Calculator
- Principal & Interest -
- Property Tax $
- Home Insurance $
- HOA Fees $
- Monthly -
Features
Building and Construction
- Covered Spaces: 0.00
- Exterior Features: Irrigation System, Rain Gutters, Sliding Doors
- Fencing: Fenced, Full Backyard
- Flooring: Carpet, Ceramic Tile
- Living Area: 2280.00
Land Information
- Lot Features: In County, Sidewalk
School Information
- High School: Dr. Phillips High
- Middle School: Southwest Middle
- School Elementary: Sand Lake Elem
Garage and Parking
- Garage Spaces: 2.00
- Parking Features: Garage Door Opener, On Street
Eco-Communities
- Pool Features: Gunite, Heated, In Ground, Salt Water
Utilities
- Carport Spaces: 0.00
- Cooling: Central Air
- Heating: Central, Electric, Heat Pump
- Pets Allowed: Number Limit, Size Limit, Yes
Amenities
- Association Amenities: Clubhouse, Gated, Playground, Tennis Court(s)
Finance and Tax Information
- Home Owners Association Fee: 0.00
- Net Operating Income: 0.00
Other Features
- Appliances: Dishwasher, Disposal, Dryer, Microwave, Range, Refrigerator, Washer
- Association Name: Owner Managed
- Country: US
- Furnished: Unfurnished
- Interior Features: Ceiling Fans(s), Crown Molding, Eat-in Kitchen, High Ceilings, Kitchen/Family Room Combo, Solid Wood Cabinets, Split Bedroom, Tray Ceiling(s), Walk-In Closet(s)
- Levels: One
- Area Major: 32836 - Orlando/Dr. Phillips/Bay Vista
- Occupant Type: Tenant
- Parcel Number: 10-24-28-0555-01-180
Owner Information
- Owner Pays: Grounds Care, Pool Maintenance
Similar Properties
Nearby Subdivisions
Arlington Bay
Avalon Ph 02 At Turtle Creek
Bella Nottevizcaya Ph 03 A C
Brentwood Club Ph 02 Rep
Citrus Chase
Diamond Cove
Diamond Coveb
Emerald Forest
Estateparkside
Estates At Phillips Landing Ph
Golden Oak Ph 4
Grande Pines
Heritage Bay Drive Phillips Fl
Heritage Bay Phillips Landing
Mirabellavizcaya Ph 03
Newbury Park
Parkside Ph 1
Parkside Ph 2
Parkview Reserve Ph 2
Royal Cypress Preserve
Ruby Lkph 2
Thornhill
Vizcaya
Vizcaya Heights Condo
Waters Edge Boca Pointe At Tur

- Samantha Archer, Broker
- Tropic Shores Realty
- Mobile: 727.534.9276
- samanthaarcherbroker@gmail.com


