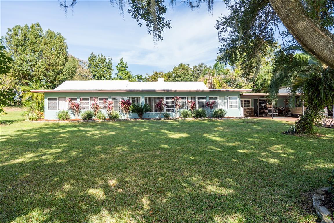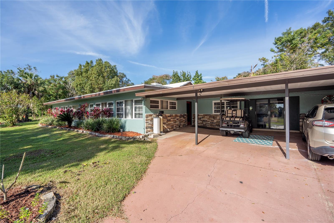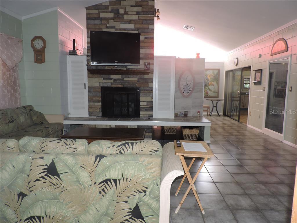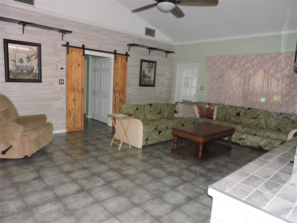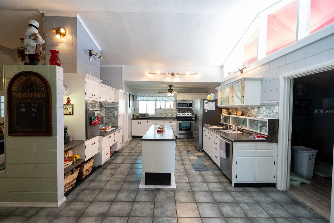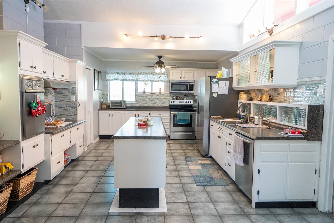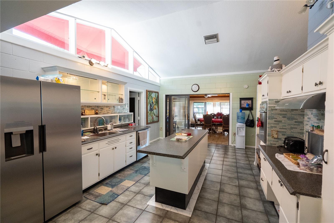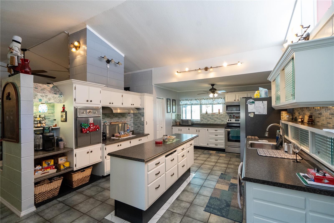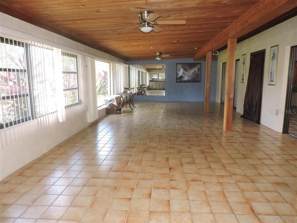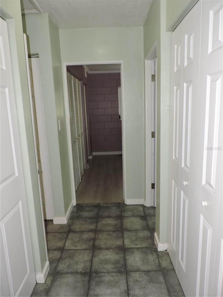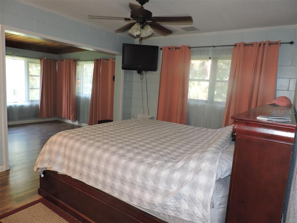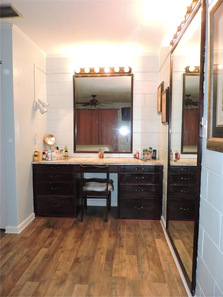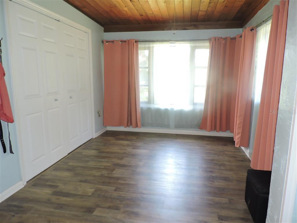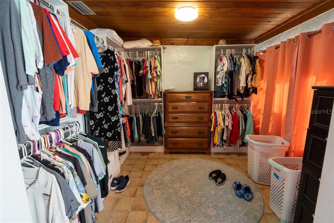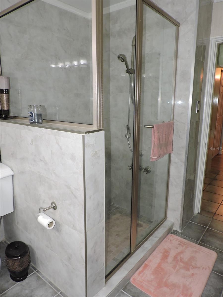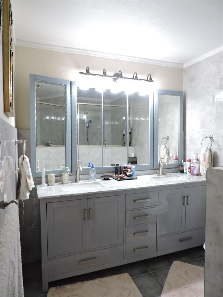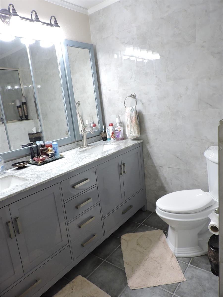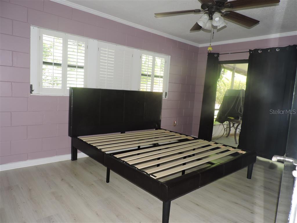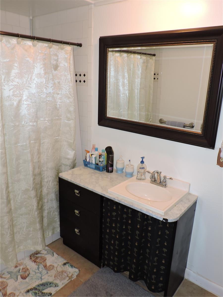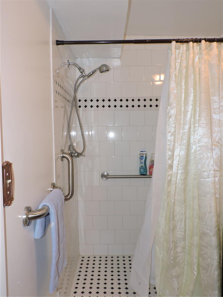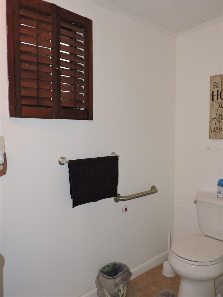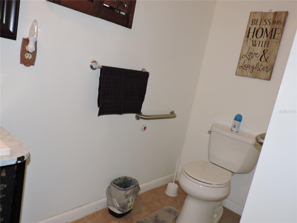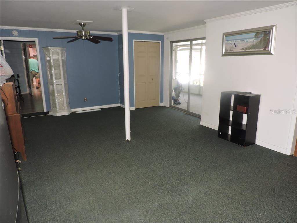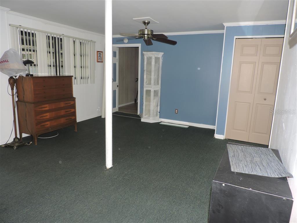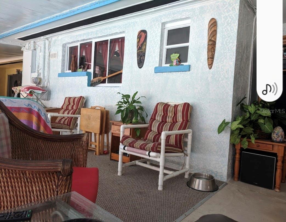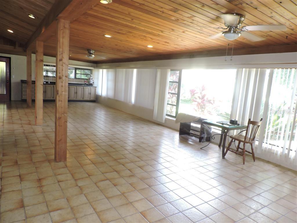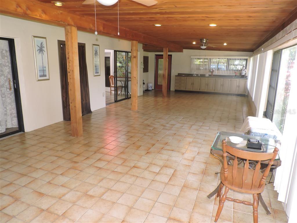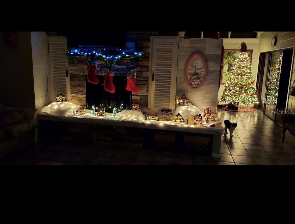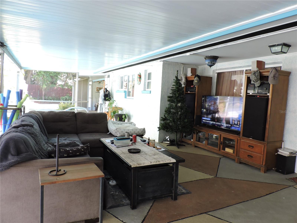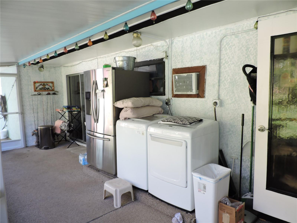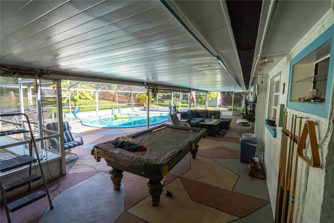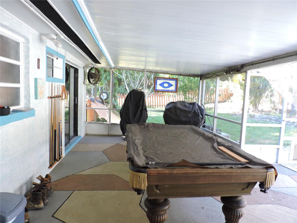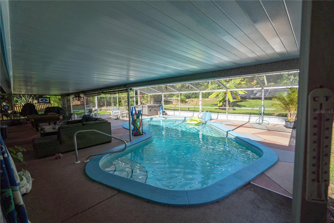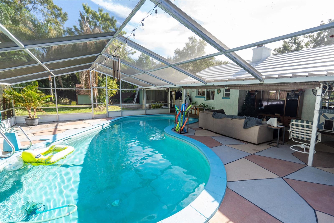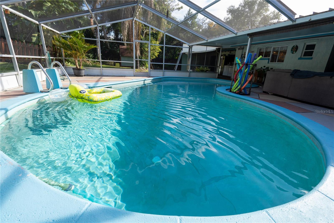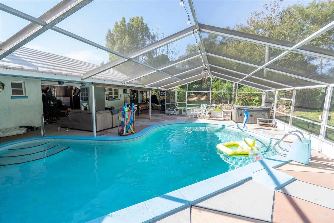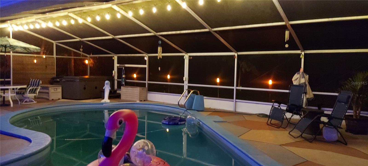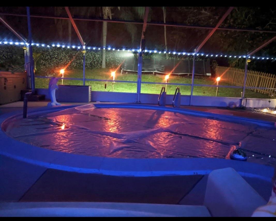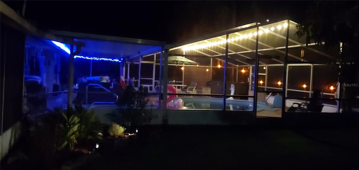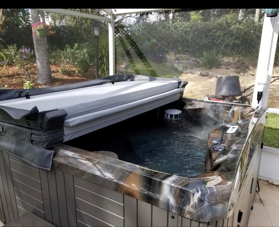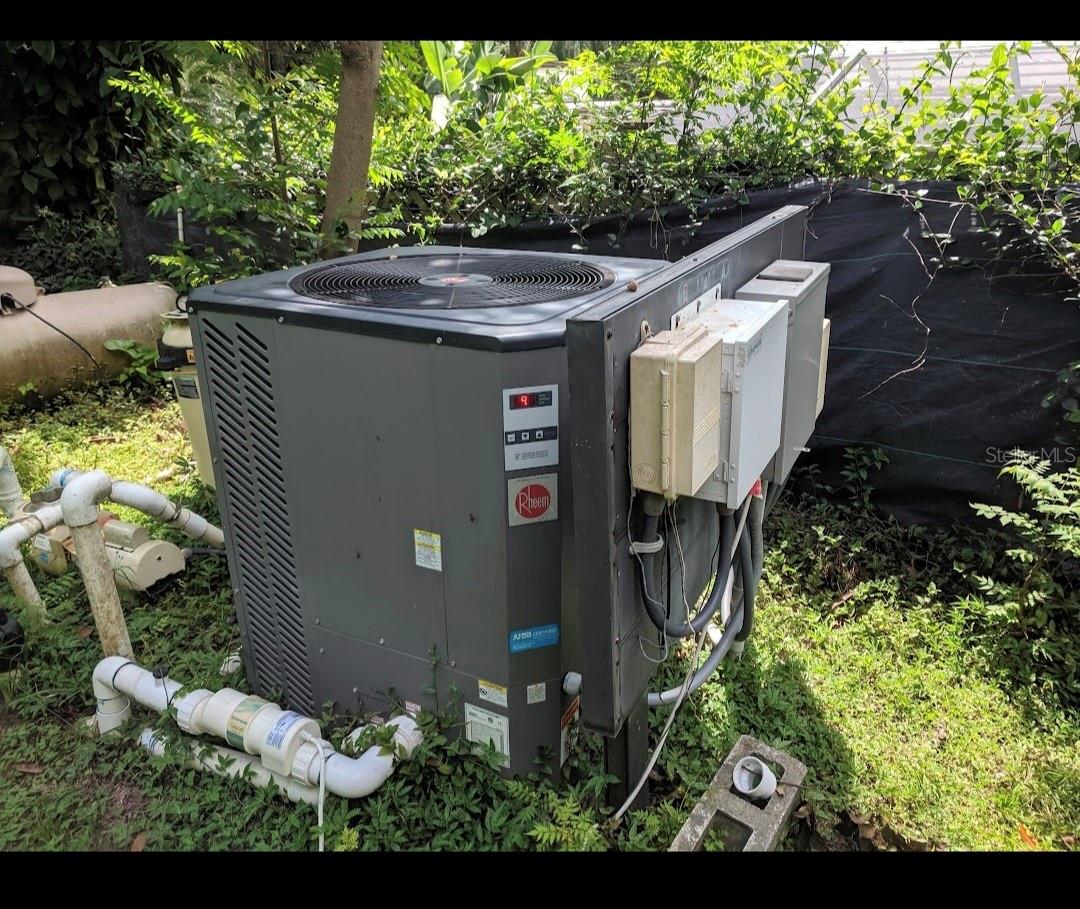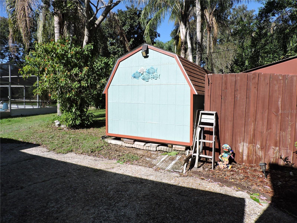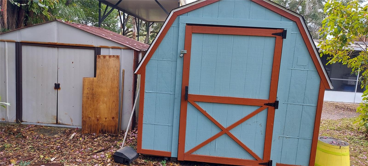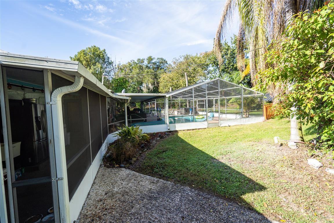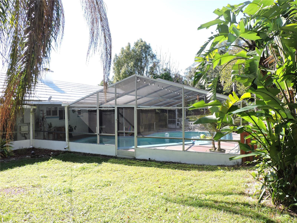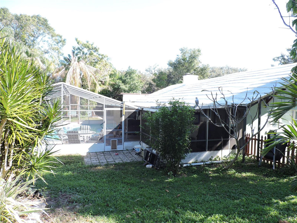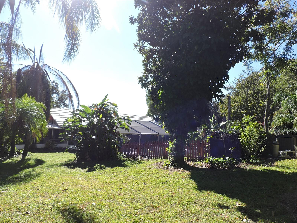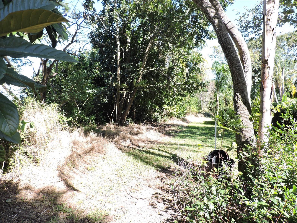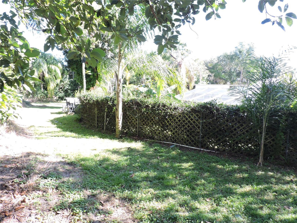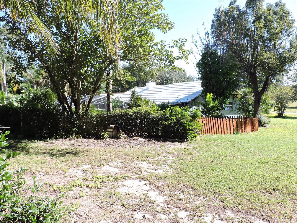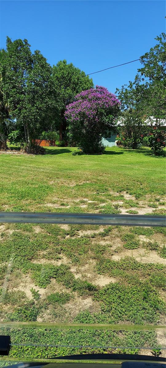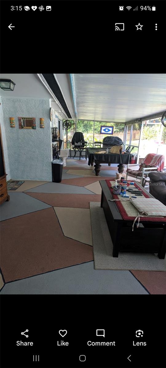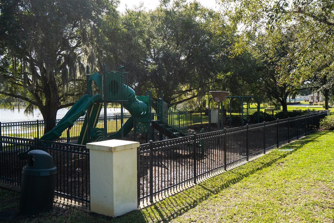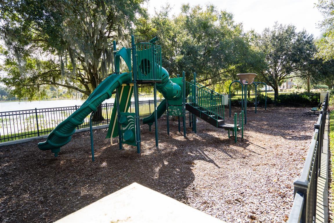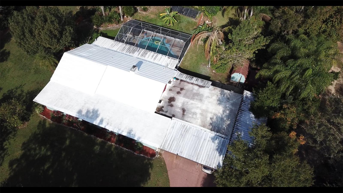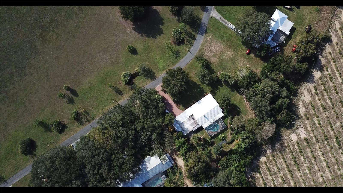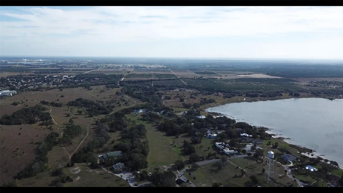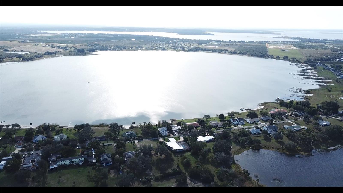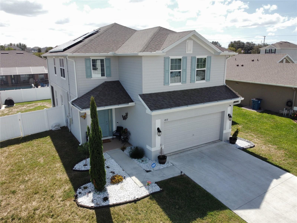1337 Highland Park Drive N, LAKE WALES, FL 33898
Property Photos
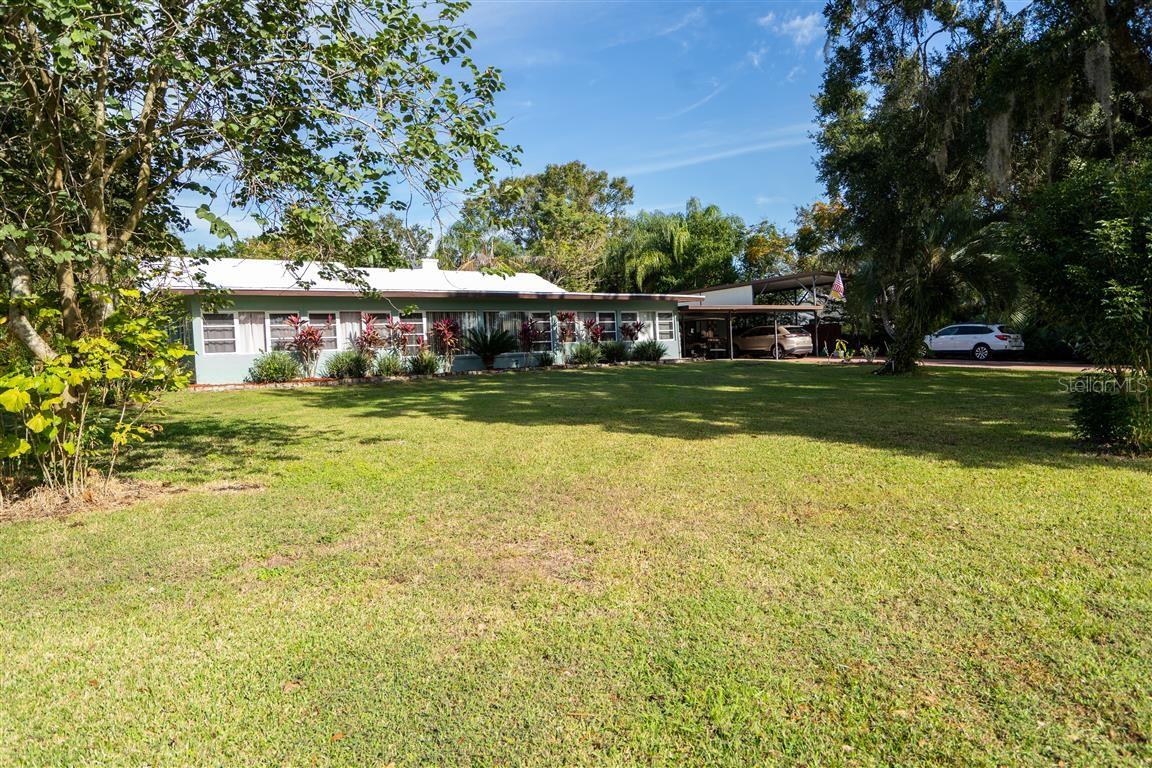
Would you like to sell your home before you purchase this one?
Priced at Only: $373,900
For more Information Call:
Address: 1337 Highland Park Drive N, LAKE WALES, FL 33898
Property Location and Similar Properties
- MLS#: K4902364 ( Residential )
- Street Address: 1337 Highland Park Drive N
- Viewed: 6
- Price: $373,900
- Price sqft: $120
- Waterfront: No
- Year Built: 1957
- Bldg sqft: 3121
- Bedrooms: 3
- Total Baths: 3
- Full Baths: 3
- Garage / Parking Spaces: 3
- Days On Market: 367
- Additional Information
- Geolocation: 27.867 / -81.5668
- County: POLK
- City: LAKE WALES
- Zipcode: 33898
- Subdivision: Highland Park
- Elementary School: Hillcrest Elem
- High School: Lake Wales Senior High
- Provided by: WESTLAKE REAL ESTATE CO., INC.
- Contact: Heidi Gravel
- 863-676-8058

- DMCA Notice
-
DescriptionThis gorgeous, private 2800 sq. Ft. Home located in the quaint Highland Park neighborhood sitting on almost 1 acre of property. This massive home has 2 beautiful sized bedrooms plus an extra room for gaming, office space or a possible 4th bedroom. There also is a stand alone mother in law suite (the 3rd bedroom), with a remodeled handicap bathroom, which is on the opposite side of the home from the master bedroom. Upon walking into this unique home you are greeted with a large dining area/wet bar area with plenty of room for family gatherings. The updated kitchen has lots of space for a large family or if you love to entertain. The kitchen has a touch of uniqueness with an extra oven and burners, which again is helpful for family gatherings. The tall ceiling kitchen and living room boast a heated electric fireplace and plenty of room. The Master Bedroom offers a vanity and a really nice sized walk in closet. However, the greatest part of this home is the outdoors. The 1700 Sq. Ft. covered, back lanai with a solar heated salt water pool and a hot tub. The backyard is private and secluded with all the trees that surround the back area. The 5 ton AC unit is approx. 6 years old. All appliances included. Come and view your future home today. No HOA.
Payment Calculator
- Principal & Interest -
- Property Tax $
- Home Insurance $
- HOA Fees $
- Monthly -
Features
Building and Construction
- Covered Spaces: 0.00
- Exterior Features: Irrigation System, Sliding Doors
- Flooring: Carpet, Ceramic Tile, Laminate
- Living Area: 2847.00
- Other Structures: Shed(s)
- Roof: Concrete
Property Information
- Property Condition: Completed
Land Information
- Lot Features: Historic District, City Limits, Oversized Lot, Paved
School Information
- High School: Lake Wales Senior High
- School Elementary: Hillcrest Elem
Garage and Parking
- Garage Spaces: 0.00
- Parking Features: Parking Pad, RV Carport, RV Parking
Eco-Communities
- Pool Features: Gunite, Heated, In Ground, Salt Water, Screen Enclosure, Solar Heat
- Water Source: Public
Utilities
- Carport Spaces: 3.00
- Cooling: Central Air, Wall/Window Unit(s)
- Heating: Central, Electric
- Pets Allowed: Yes
- Sewer: Septic Tank
- Utilities: Cable Connected, Electricity Connected, Fire Hydrant, Public, Sprinkler Well, Street Lights, Water Connected
Finance and Tax Information
- Home Owners Association Fee: 0.00
- Net Operating Income: 0.00
- Tax Year: 2023
Other Features
- Appliances: Built-In Oven, Cooktop, Dishwasher, Dryer, Electric Water Heater, Microwave, Range, Refrigerator, Washer
- Country: US
- Interior Features: Ceiling Fans(s), Eat-in Kitchen, Split Bedroom, Walk-In Closet(s)
- Legal Description: HIGHLAND PARK SUB PB 4 PG 70 S13 T30 R27 IN SEC 24 T30 R27 IN SEC 18 T30 R28 IN SEC 19 T30 R28 LOTS 100 & 101, POLK CO., FL
- Levels: One
- Area Major: 33898 - Lake Wales
- Occupant Type: Owner
- Parcel Number: 27-30-13-927000-001000
- Possession: Close of Escrow
- Style: Florida, Ranch
- View: Pool, Trees/Woods
- Zoning Code: RES
Similar Properties
Nearby Subdivisions
Brookshire
Chandley Point
Country Club Village Condo
Country Club Village Ph 02
Country Club Village Ph 03
Country Oaks Estates
Dentons Sub 2
Goldenbough T A Yarnell
Hemingway Village
Highland Manor
Highland Park
Highland Park Manor 04
Highland Park Manor Plat 4
Howey W J Land Starr Lake
Indian Lake Estates
Lake Haven Acres
Lake Pierce Heights
Lake Pierce Heights Resub Pt
Lake Pierce Hts
Lake Pierce Ranchettes Fifth A
Lake Rosalie Oaks
Lake Walk In Water Heights
Lakeshore Club
Mammoth Grove
Mason Villa
Not In Hernando
Not In Subdivision
Oakwood Golf Club Ph 02
Oakwood Golf Club Ph 2
Pleasant Acres
Revised Hesperides Sub
Seasons At Mabel Place
Seminole Ridge
Sunset Place
Sunset Pointe Ph 3
Sunset Pointe Phase Three
Taylor Groves
Templeton Groves Villa
Timberlake Sub
Timberlane
Timberlane Sub
Tiotie Beach Estates
Tiotie Beach Subdivision
Walk In Water Lake Estates
Walk In Water Lake Estates Ph
Walk In Water Lake Ests Ph 3
Woodlands
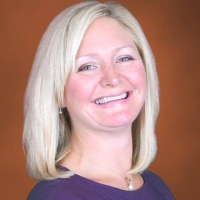
- Samantha Archer, Broker
- Tropic Shores Realty
- Mobile: 727.534.9276
- samanthaarcherbroker@gmail.com


