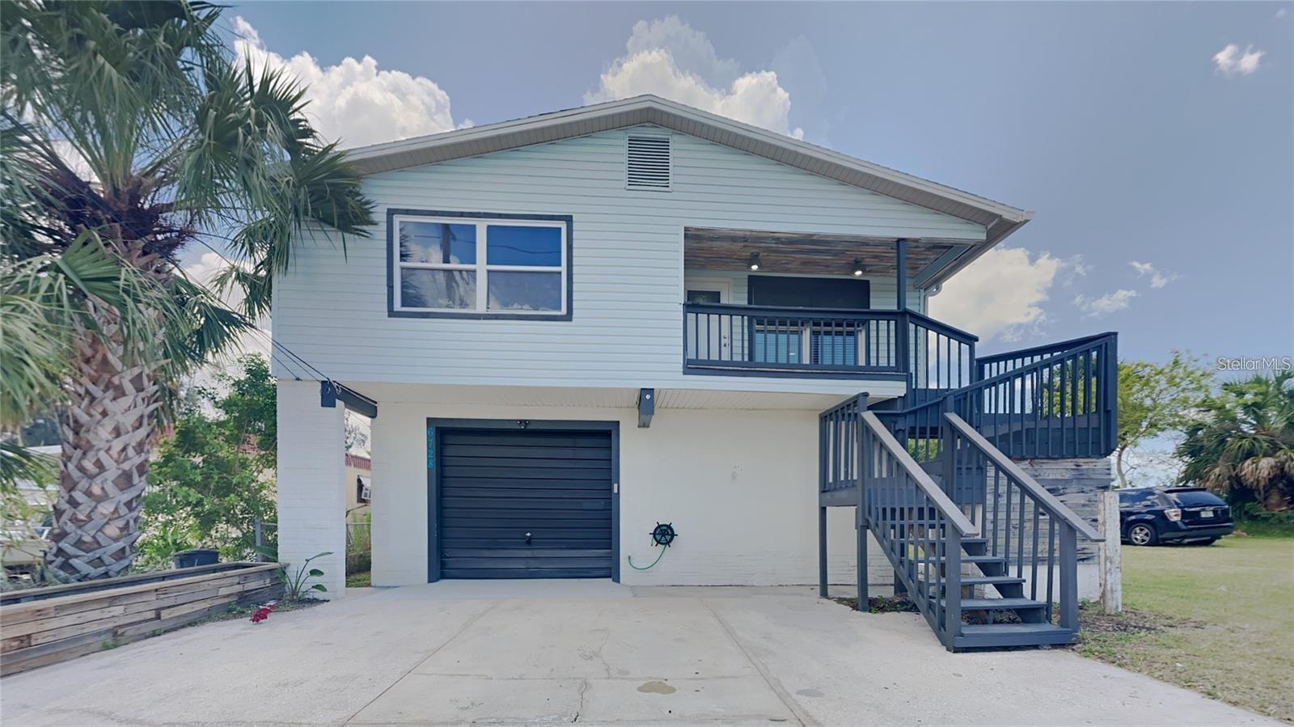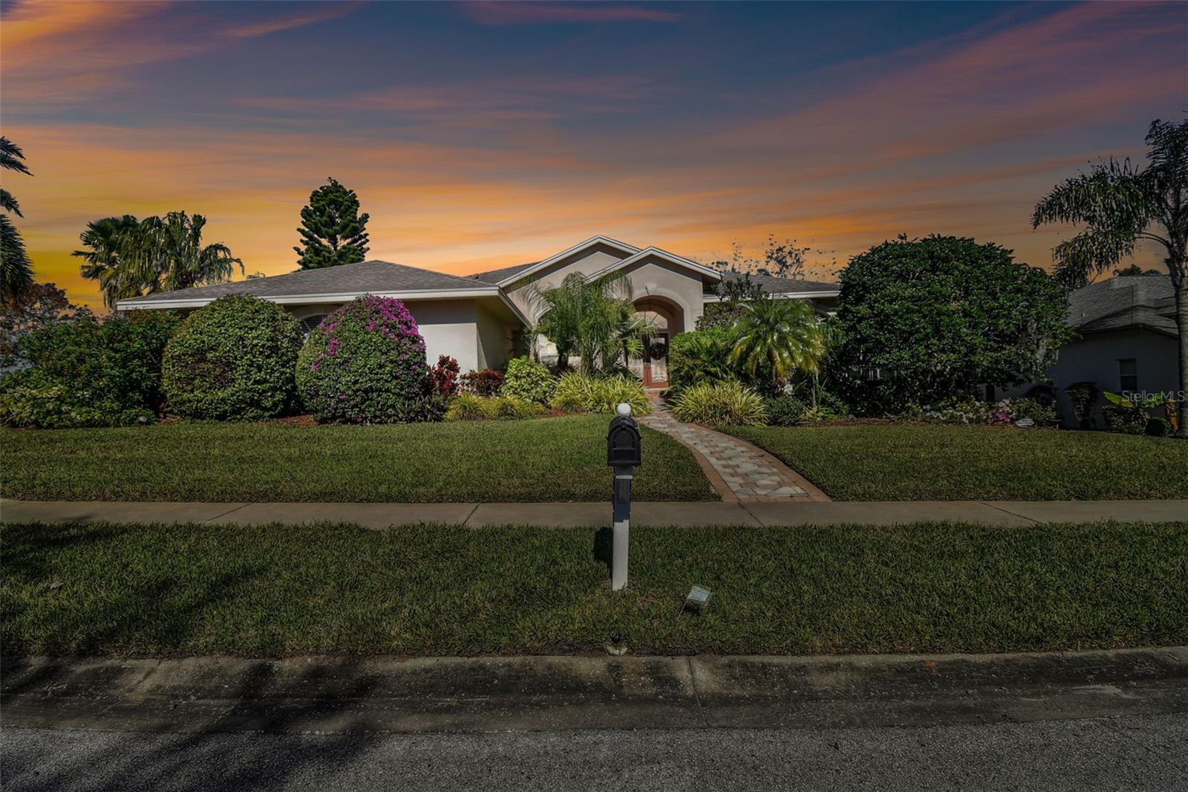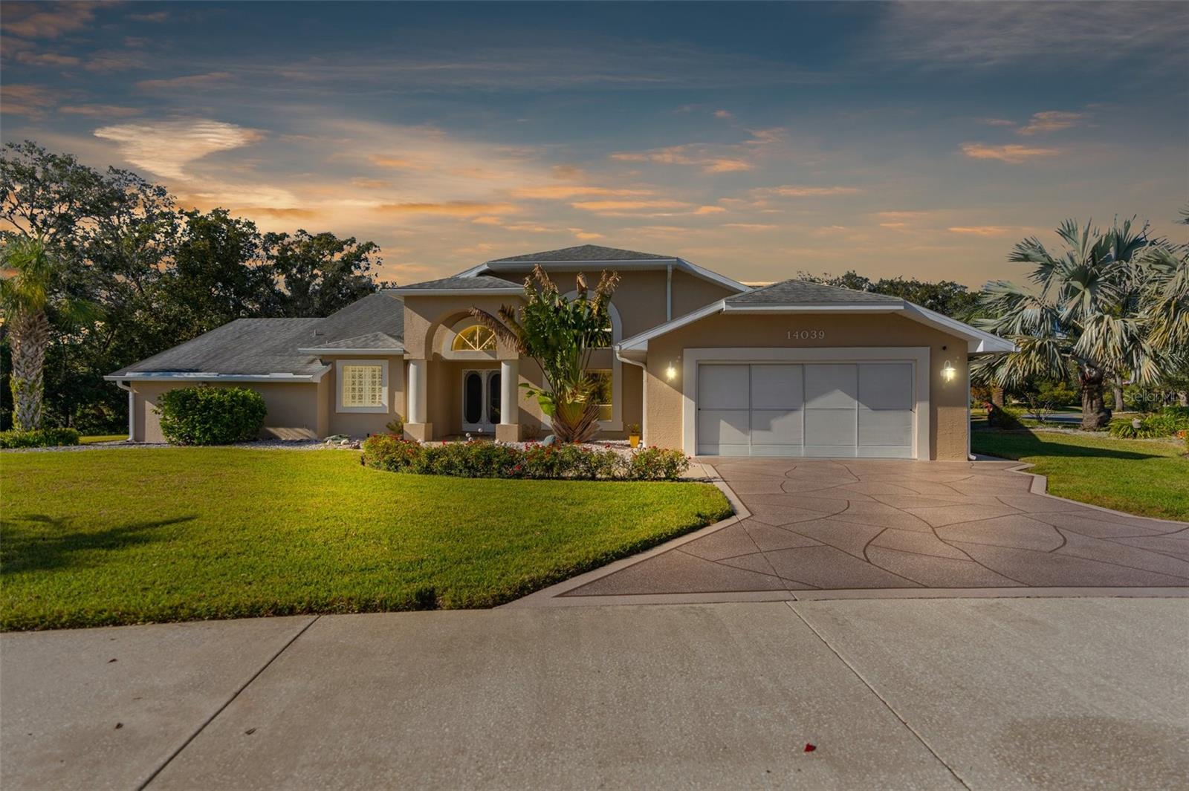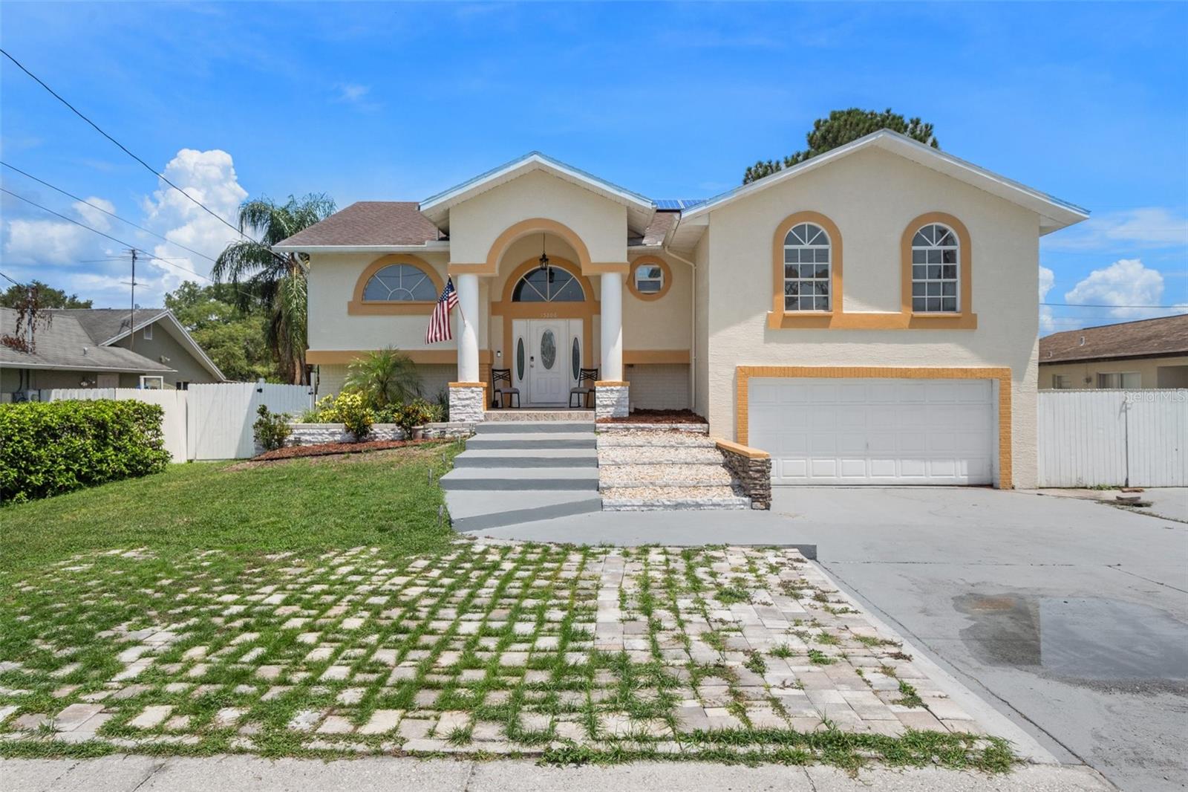14039 Deer Trail Drive, Hudson, FL 34667
Property Photos

Would you like to sell your home before you purchase this one?
Priced at Only: $579,000
For more Information Call:
Address: 14039 Deer Trail Drive, Hudson, FL 34667
Property Location and Similar Properties
- MLS#: 2250529 ( Residential )
- Street Address: 14039 Deer Trail Drive
- Viewed: 13
- Price: $579,000
- Price sqft: $214
- Waterfront: No
- Year Built: 1990
- Bldg sqft: 2705
- Bedrooms: 3
- Total Baths: 3
- Full Baths: 3
- Garage / Parking Spaces: 2
- Additional Information
- Geolocation: 28 / -83
- County: PASCO
- City: Hudson
- Zipcode: 34667
- Subdivision: Not In Hernando
- Elementary School: Not Zoned for Hernando
- Middle School: Not Zoned for Hernando
- High School: Not Zoned for Hernando
- Provided by: Dalton Wade Inc

- DMCA Notice
-
DescriptionWelcome to this stunning custom built royal coachman home situated on 0. 82 acres. Cul de sac corner lot with stunning majestic oaks, located in sought after autumn oaks neighborhood. Boasting 2,705 sqft heated living space & 3,815 sqft under roof. The home features soaring ceilings vaulting up to 16 feet, 3 bedrooms, 3 bathrooms, 2 car garage & a heated pool. Home was thoughtfully designed layout with spacious living areas, high ceilings, with an abundance of natural lighting including windows across the back of the house and floor to ceiling windows; tri split floor plan, two family living spaces & inviting formal dining room. Kitchen with wood cabinets, stainless steel appliances, corian countertops, ample counter space and panoramic views of pool lanai and landscaping. Primary suite with a vaulted ceiling, large sitting room/ nursery, walk thru closet, double vanity w/ granite counters, free standing bath tub and extended frameless tiled shower. Guest bathroom with large vanity and granite counters. 3rd bedroom with en suite, walk in closet, & bathroom. Door to pool lanai from bathroom and glassdoor. Pool lanai with soaring ceiling and screen enclosure spectacular view of rear house. Air conditioned garage with insulated garage door. Built in lrg storage shed. Home with solar thermostat attic vent. Water softener and water purifier, mature landscaping with lrg aged oak tree, varity of palm trees, zoned irrigation system, irrigation well. Pool heater 2021, air conditioner 2018, roof 2015, exterior painted 2022, pool lanai & drive way acrylic paint 2024, well pump 2022. Neighborhood full of stunning large trees, oversized lots, playground swing set, basketball courts, tennis courts, pickleball courts, bocce courts, street lights, side walks, wood burning grill, sink, bathrooms & more. This home is a one of a kind! You will not find this in new construction neighborhoods. Call today to schedule a showing!
Payment Calculator
- Principal & Interest -
- Property Tax $
- Home Insurance $
- HOA Fees $
- Monthly -
Features
Building and Construction
- Flooring: Carpet, Laminate
- Roof: Shingle
Land Information
- Lot Features: Corner Lot, Cul-De-Sac, Irregular Lot, Other
School Information
- High School: Not Zoned for Hernando
- Middle School: Not Zoned for Hernando
- School Elementary: Not Zoned for Hernando
Garage and Parking
- Parking Features: Attached, Circular Driveway, Garage, Garage Door Opener
Eco-Communities
- Pool Features: Electric Heat, Heated, In Ground, Screen Enclosure, Other
- Water Source: Public, Other
Utilities
- Cooling: Central Air
- Heating: Central
- Road Frontage Type: County Road
- Sewer: Septic Tank
- Utilities: Cable Available, Electricity Connected, Water Connected, Other
Amenities
- Association Amenities: Basketball Court, Park, Pickleball, Playground, Tennis Court(s), Other
Finance and Tax Information
- Home Owners Association Fee Includes: Insurance, Other
- Home Owners Association Fee: 36
- Tax Year: 2023
Other Features
- Appliances: Dishwasher, Electric Cooktop, Microwave, Refrigerator
- Association Name: Autumn Oaks HOA
- Interior Features: Breakfast Nook, Built-in Features, Ceiling Fan(s), Double Vanity, Entrance Foyer, Open Floorplan, Pantry, Primary Bathroom -Tub with Separate Shower, Split Bedrooms, Vaulted Ceiling(s), Walk-In Closet(s), Other, Split Plan
- Legal Description: AUTUMN OAKS UNIT TWO PB 27 PGS 33-35 LOT 77
- Levels: One
- Parcel Number: 02-24-17-002A-00000-0770
- Style: Spanish, Traditional, Other
- Views: 13
- Zoning Code: PDP
Similar Properties
Nearby Subdivisions
Aripeka
Arlington Woods Ph 01a
Arlington Woods Ph 01b
Autumn Oaks
Barrington Woods
Barrington Woods Ph 02
Beacon Woods East Clayton Vill
Beacon Woods East Sandpiper
Beacon Woods East Villages
Beacon Woods Fairview Village
Beacon Woods Golf Club Village
Beacon Woods Greenwood Village
Beacon Woods Pinewood Village
Beacon Woods Smokehouse
Beacon Woods Village
Beacon Woods Village 11b Add 2
Beacon Woods Village 6
Beacon Woods Village Golf Club
Bella Terra
Berkley Village
Berkley Woods
Bolton Heights West
Briar Oaks Village 01
Briar Oaks Village 1
Briar Oaks Village 2
Briarwoods
Cape Cay
Country Club Est Unit 1
Country Club Estates
Driftwood Isles
Fairway Oaks
Garden Terrace Acres
Golf Mediterranean Villas
Goodings Add
Gulf Coast Acres
Gulf Coast Acres Add
Gulf Coast Acres Sub
Gulf Shores
Gulf Shores 1st Add
Gulf Side Acres
Gulf Side Estates
Heritage Pines Village
Heritage Pines Village 02 Rep
Heritage Pines Village 04
Heritage Pines Village 05
Heritage Pines Village 06
Heritage Pines Village 10
Heritage Pines Village 11 20d
Heritage Pines Village 12
Heritage Pines Village 13
Heritage Pines Village 14
Heritage Pines Village 19
Heritage Pines Village 20
Heritage Pines Village 21 25
Heritage Pines Village 29
Heritage Pines Village 30
Heritage Pines Village 31
Highland Estates
Highland Hills
Highland Ridge
Highlands Ph 01
Highlands Ph 2
Hudson Beach Estates
Hudson Grove Estates
Iuka
Lakeside Woodlands
Leisure Beach
Long Lake Ests
Millwood Village
Not Applicable
Not In Hernando
Not On List
Pleasure Isles
Pleasure Isles 1st Add
Pleasure Isles 3rd Add
Preserve At Sea Pines
Rainbow Oaks
Ranchette Estates
Ravenswood Village
Riviera Estates Rep
Sea Pines
Sea Pines Sub
Sea Ranch On Gulf
Sea Ranch On The Gulf
Summer Chase
Sunset Island
The Estates
The Preserve At Sea Pines
Vista Del Mar
Viva Villas
Viva Villas 1st Add
Waterway Shores
Windsor Mill
Woodbine Village In Beacon Woo
Woodward Village

- Samantha Archer, Broker
- Tropic Shores Realty
- Mobile: 727.534.9276
- samanthaarcherbroker@gmail.com
































































