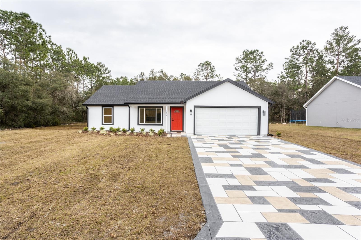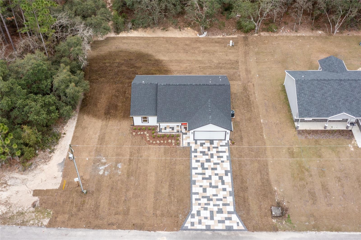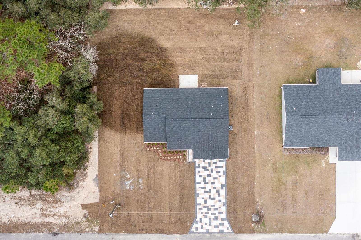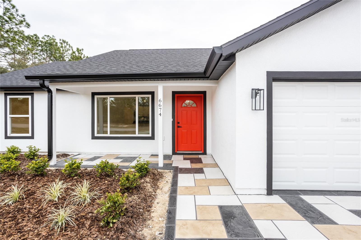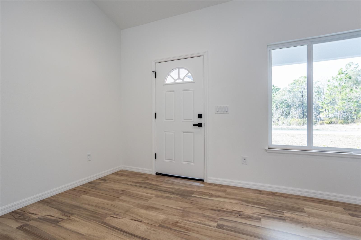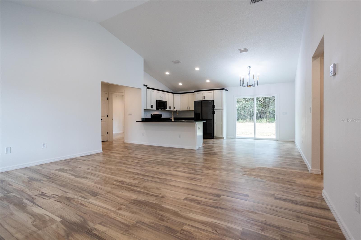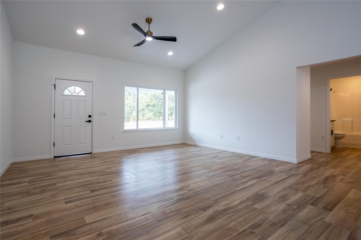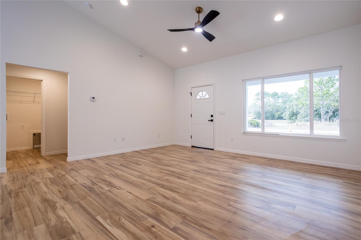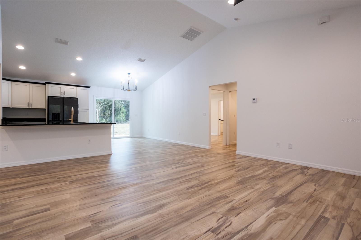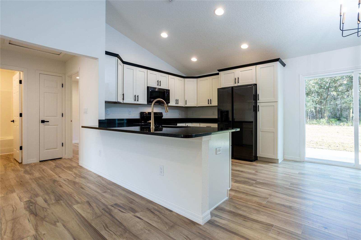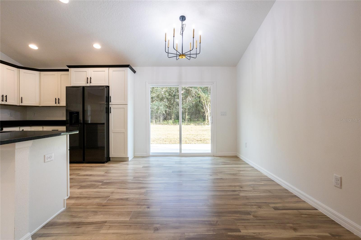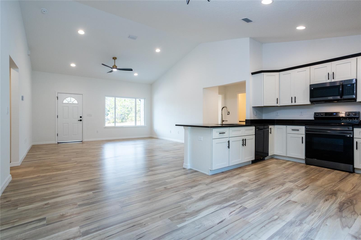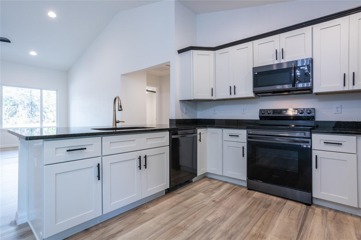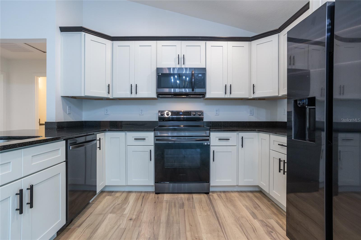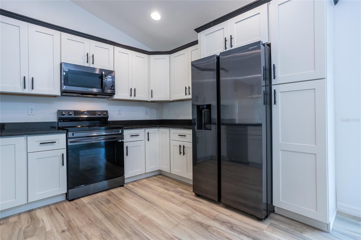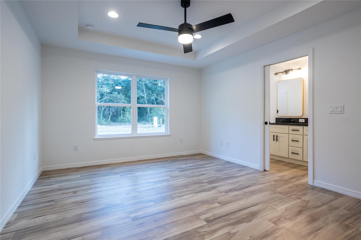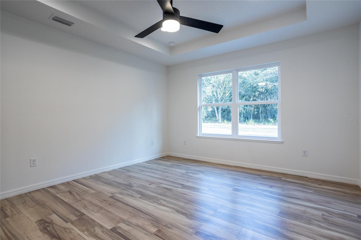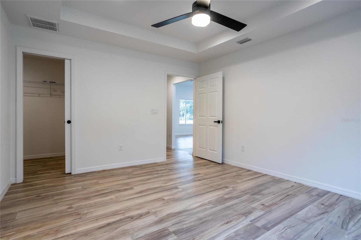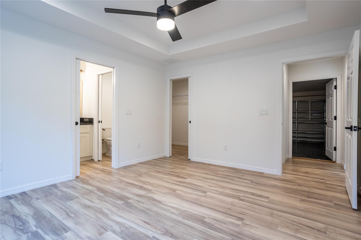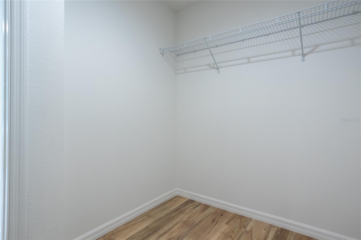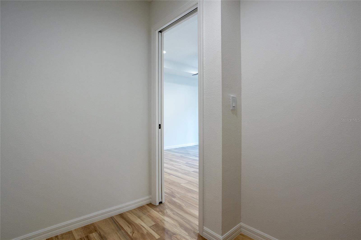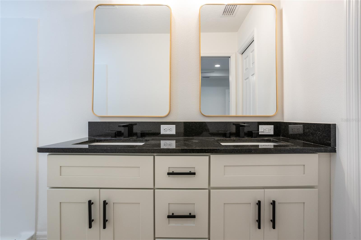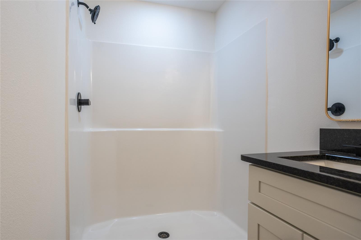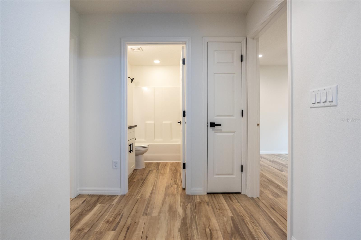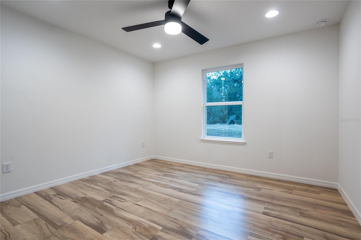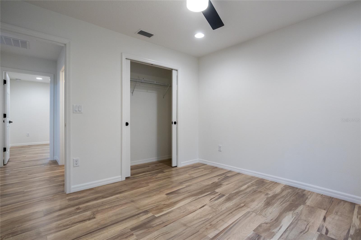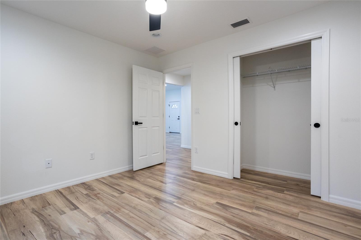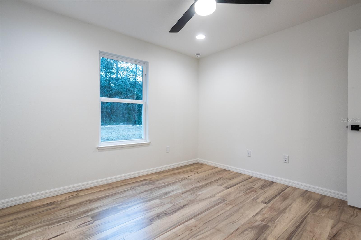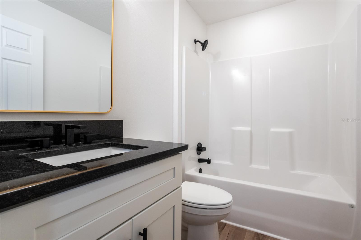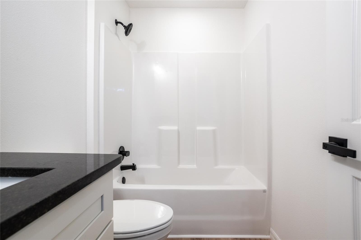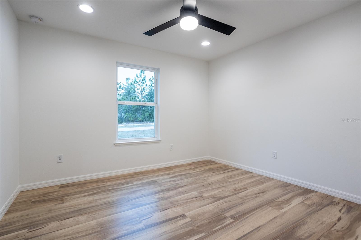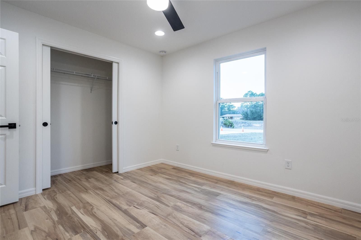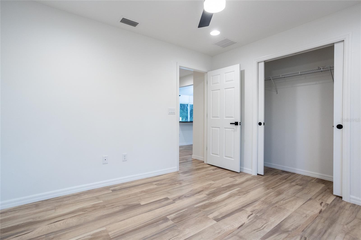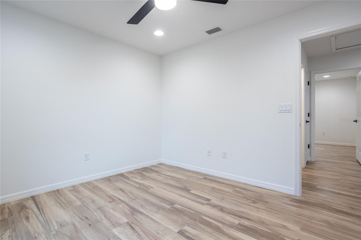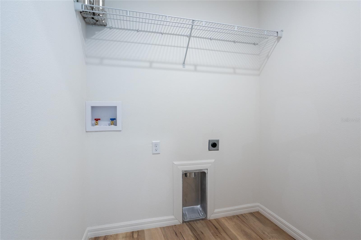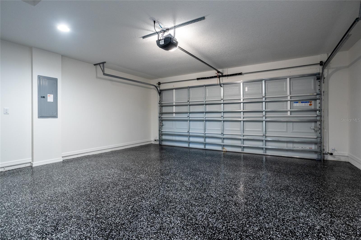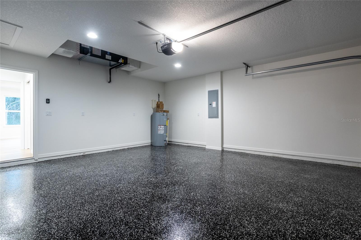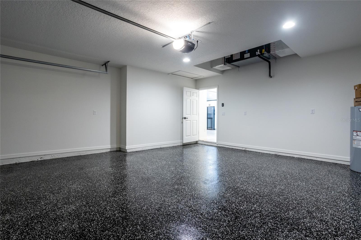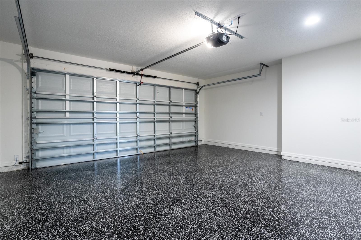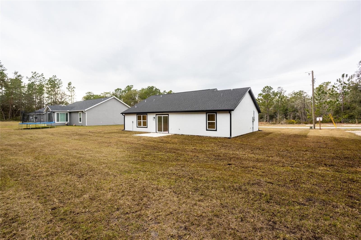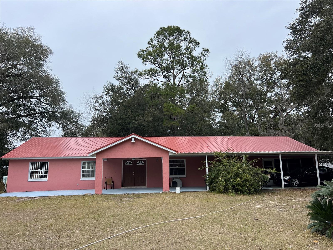13050 7th Loop, SILVER SPRINGS, FL 34488
Property Photos
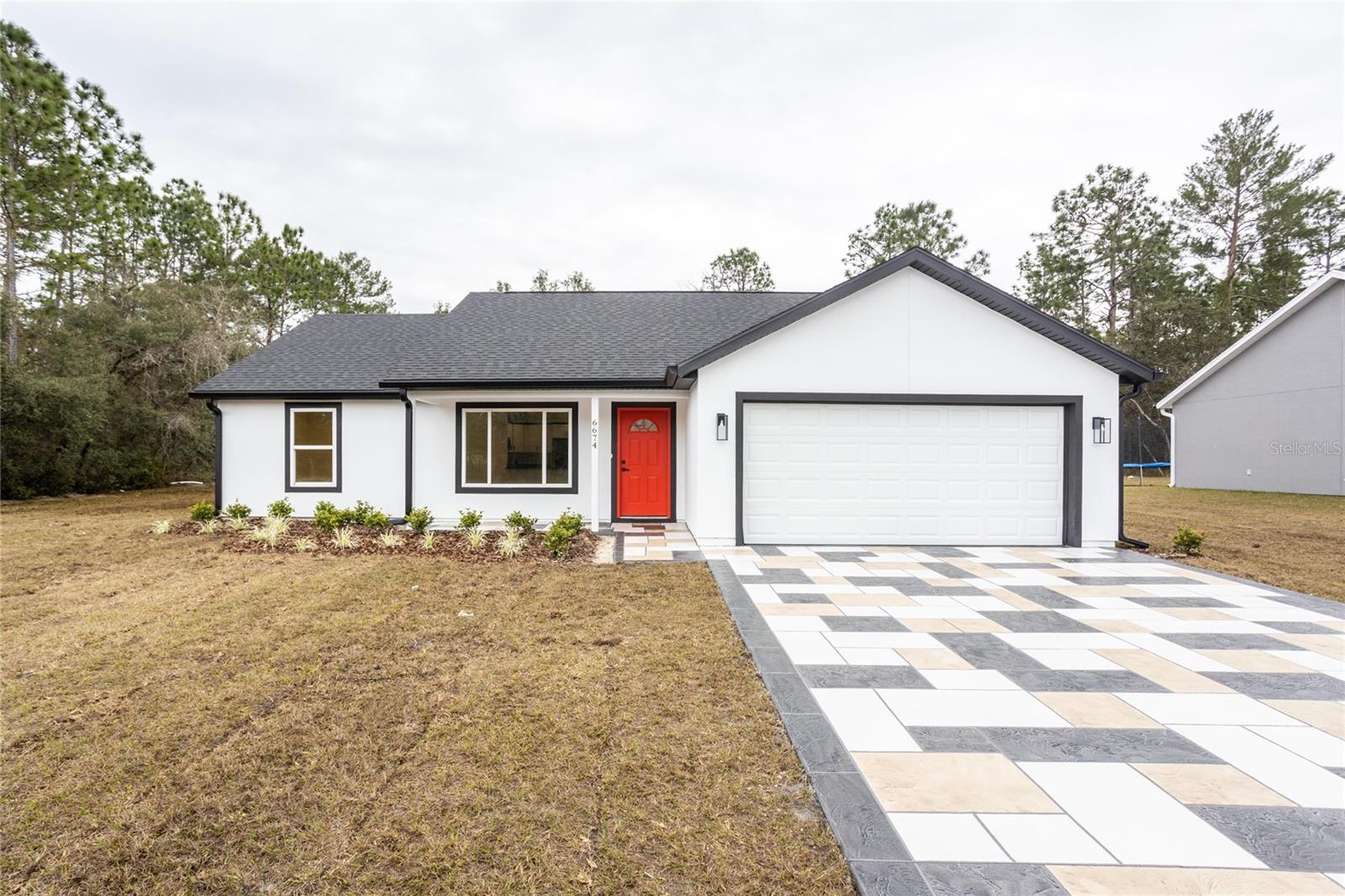
Would you like to sell your home before you purchase this one?
Priced at Only: $279,900
For more Information Call:
Address: 13050 7th Loop, SILVER SPRINGS, FL 34488
Property Location and Similar Properties






- MLS#: GC526001 ( Single Family )
- Street Address: 13050 7th Loop
- Viewed: 64
- Price: $279,900
- Price sqft: $151
- Waterfront: No
- Year Built: 2025
- Bldg sqft: 1848
- Bedrooms: 3
- Total Baths: 2
- Full Baths: 2
- Garage / Parking Spaces: 2
- Days On Market: 149
- Additional Information
- Geolocation: 29.1953 / -81.936
- County: MARION
- City: SILVER SPRINGS
- Zipcode: 34488
- Subdivision: Trails East
- Provided by: THURMOND REALTY LLC
- Contact: Tiffany Moen

- DMCA Notice
Description
One or more photo(s) has been virtually staged. The stunning gracie xl model by shamrock construction. Completed home. Block construction in gated community trail east /
lake view woods. The community features many amenities including a lake. This homes are loaded with amazing interior & exterior upgrades. Exterior: +block construction+ decorated etched driveway, garage floor coating, gutters, & exterior stone are all included. Interior features: +luxury vinyl plank flooring throughout+ (no carpet), granite countertops in kitchen & baths, soft close cabinet drawers and doors, blinds, refrigerator, upgraded appliances, vaulted ceilings, open floor plan, tray ceiling in master, ceiling fans, & all lights fixtures included, garage door openers, patio slab, tile shower walls master bathroom, tile walls in hall bathroom, large window, and lots on light make this the most desirable floor plan. Buyer to get closing credit of $2,500. 00 when financing thru the with preferred lender.
Description
One or more photo(s) has been virtually staged. The stunning gracie xl model by shamrock construction. Completed home. Block construction in gated community trail east /
lake view woods. The community features many amenities including a lake. This homes are loaded with amazing interior & exterior upgrades. Exterior: +block construction+ decorated etched driveway, garage floor coating, gutters, & exterior stone are all included. Interior features: +luxury vinyl plank flooring throughout+ (no carpet), granite countertops in kitchen & baths, soft close cabinet drawers and doors, blinds, refrigerator, upgraded appliances, vaulted ceilings, open floor plan, tray ceiling in master, ceiling fans, & all lights fixtures included, garage door openers, patio slab, tile shower walls master bathroom, tile walls in hall bathroom, large window, and lots on light make this the most desirable floor plan. Buyer to get closing credit of $2,500. 00 when financing thru the with preferred lender.
Payment Calculator
- Principal & Interest -
- Property Tax $
- Home Insurance $
- HOA Fees $
- Monthly -
For a Fast & FREE Mortgage Pre-Approval Apply Now
Apply Now
 Apply Now
Apply NowFeatures
Other Features
- Views: 64
Similar Properties
Nearby Subdivisions
Grahamville
Halfmoon Minifarms
Land Olks Estates
Sec 01 Silver Lakes Acres
Silver Creek
Silver Lakes Acres
Silver Lakes Acres 02
Silver Mdws
Silver Mdws Central
Silver Mdws North
Silver Meadows
Silver Meadows North
Silver Run Forest
Silver Spgs Village
Silver Springs Wqods
Suthers
Trails East
Tri Lakes Manor
Trls East Sub
Waldens Woods
Contact Info

- Samantha Archer, Broker
- Tropic Shores Realty
- Mobile: 727.534.9276
- samanthaarcherbroker@gmail.com



